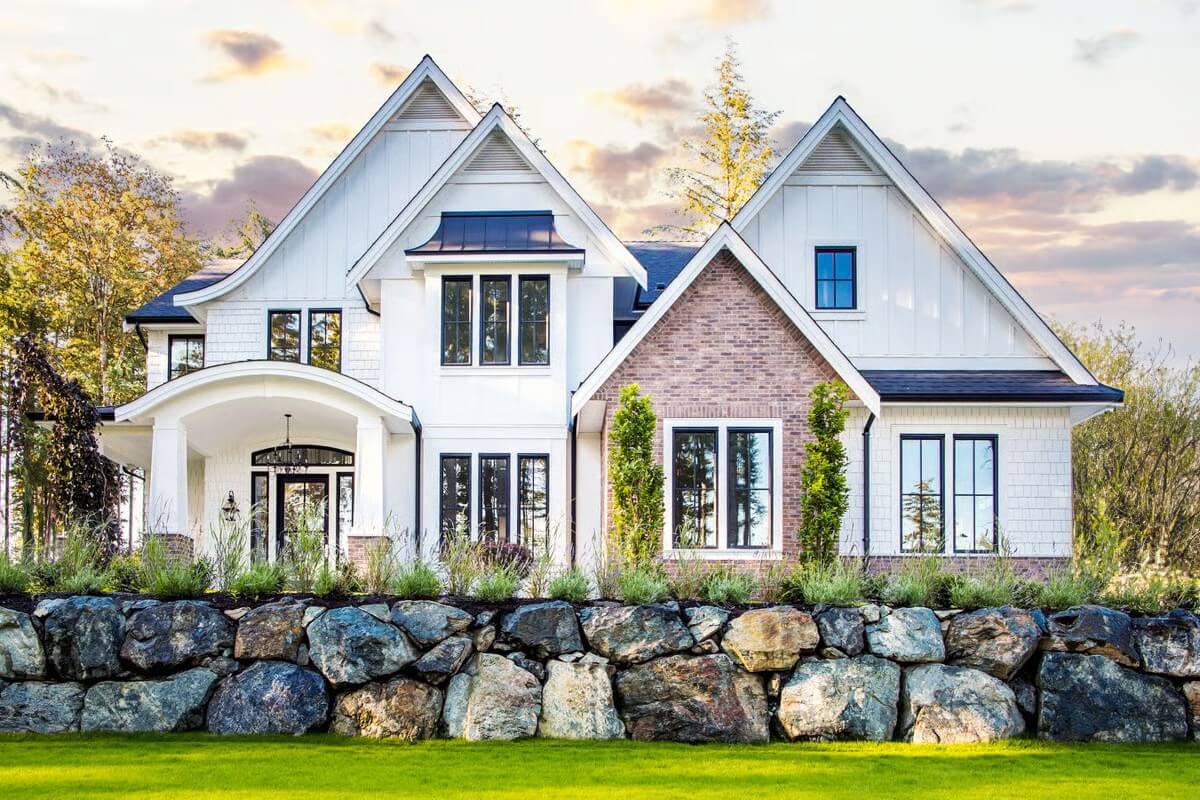
Specifications
- Sq. Ft.: 3,867
- Bedrooms: 4
- Bathrooms: 3.5
- Stories: 2
- Garage: 2
Main Level Floor Plan
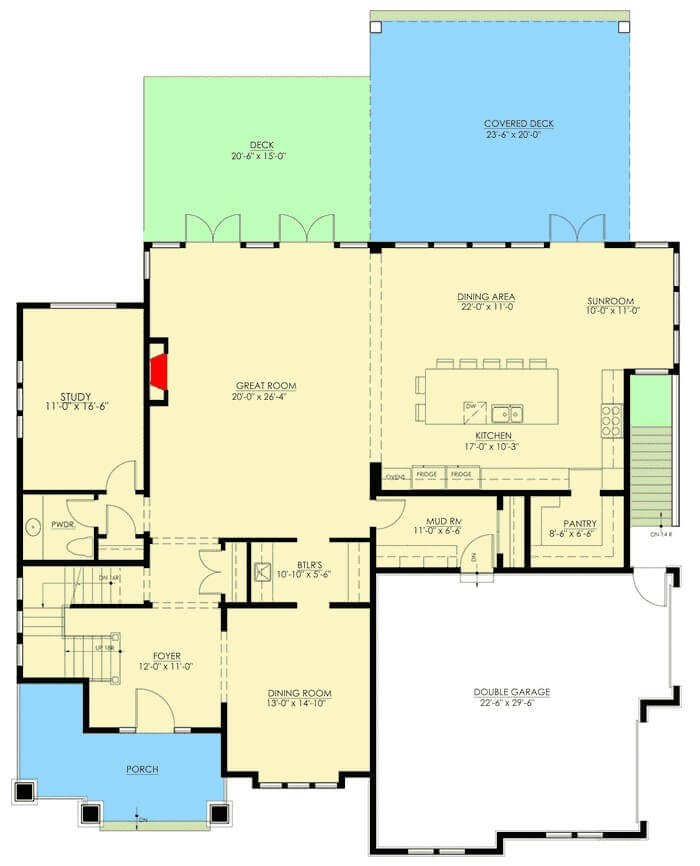
Second Level Floor Plan
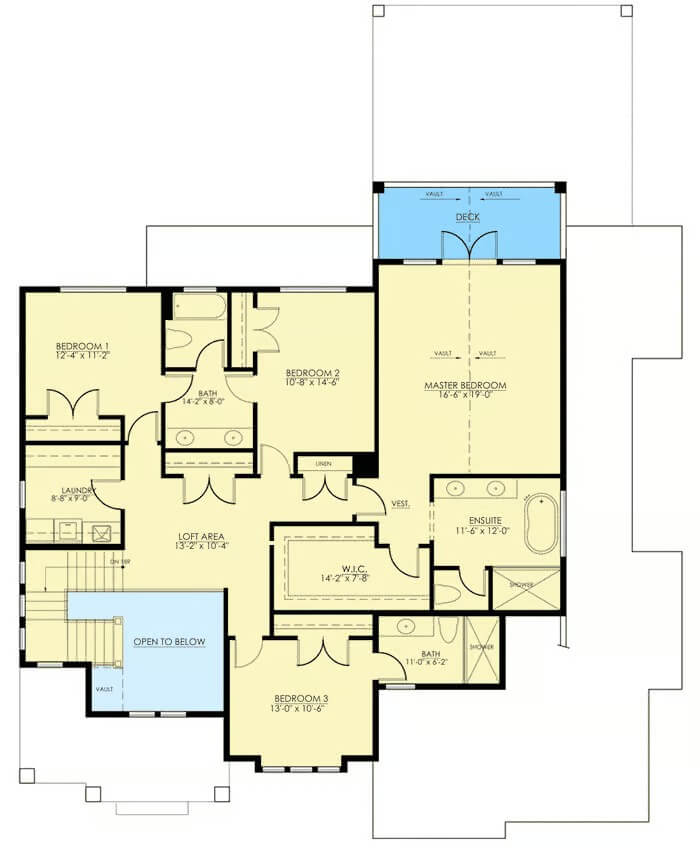
Unfinished Basement
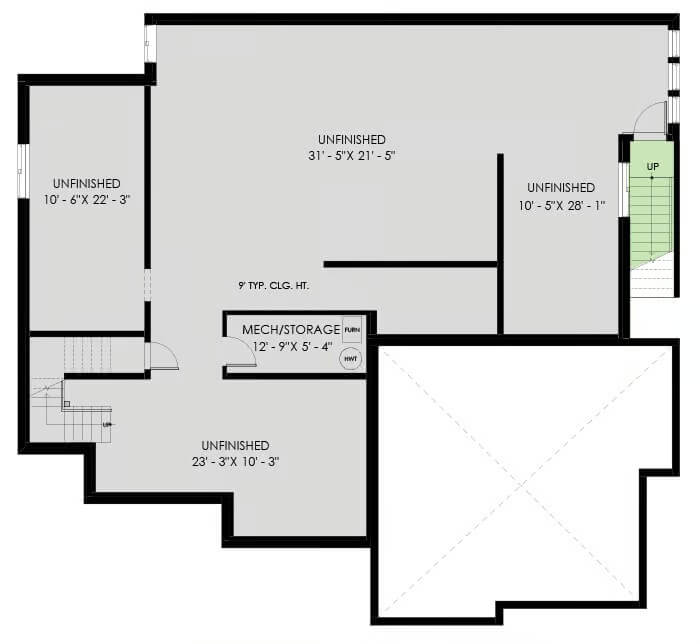
Rear View
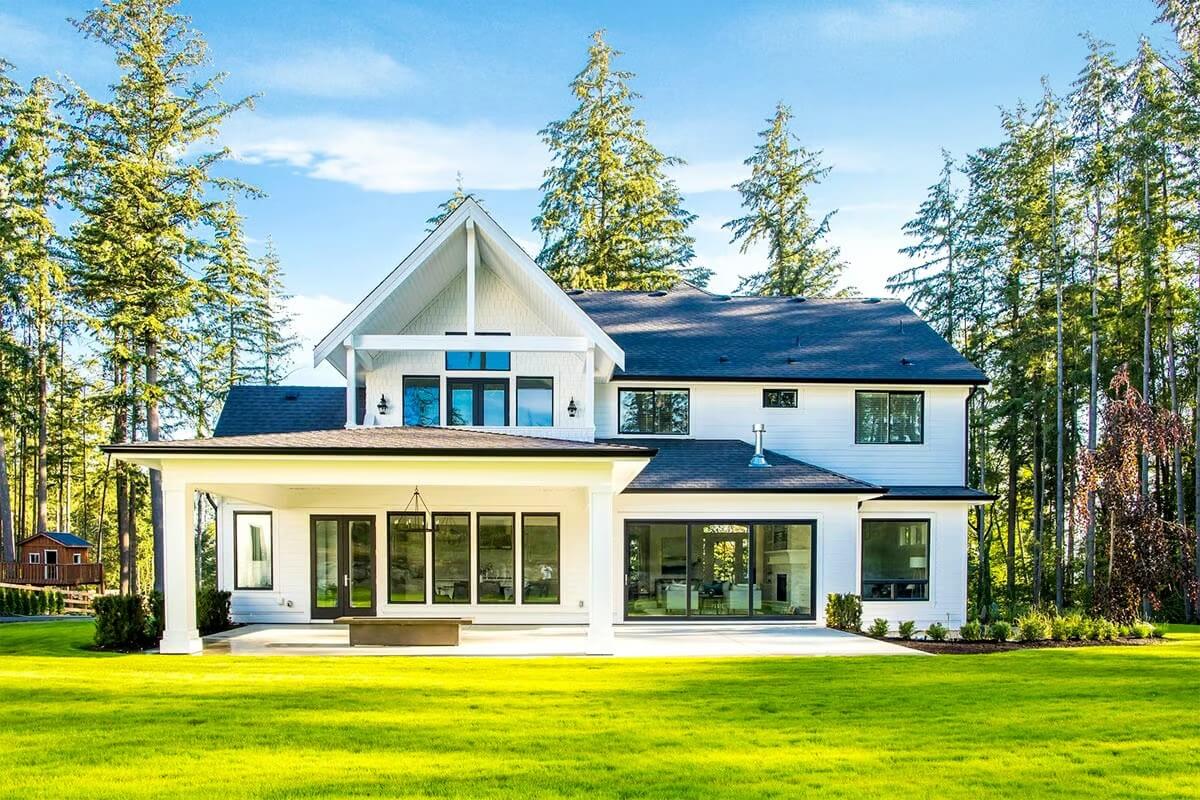
Rear-Right View
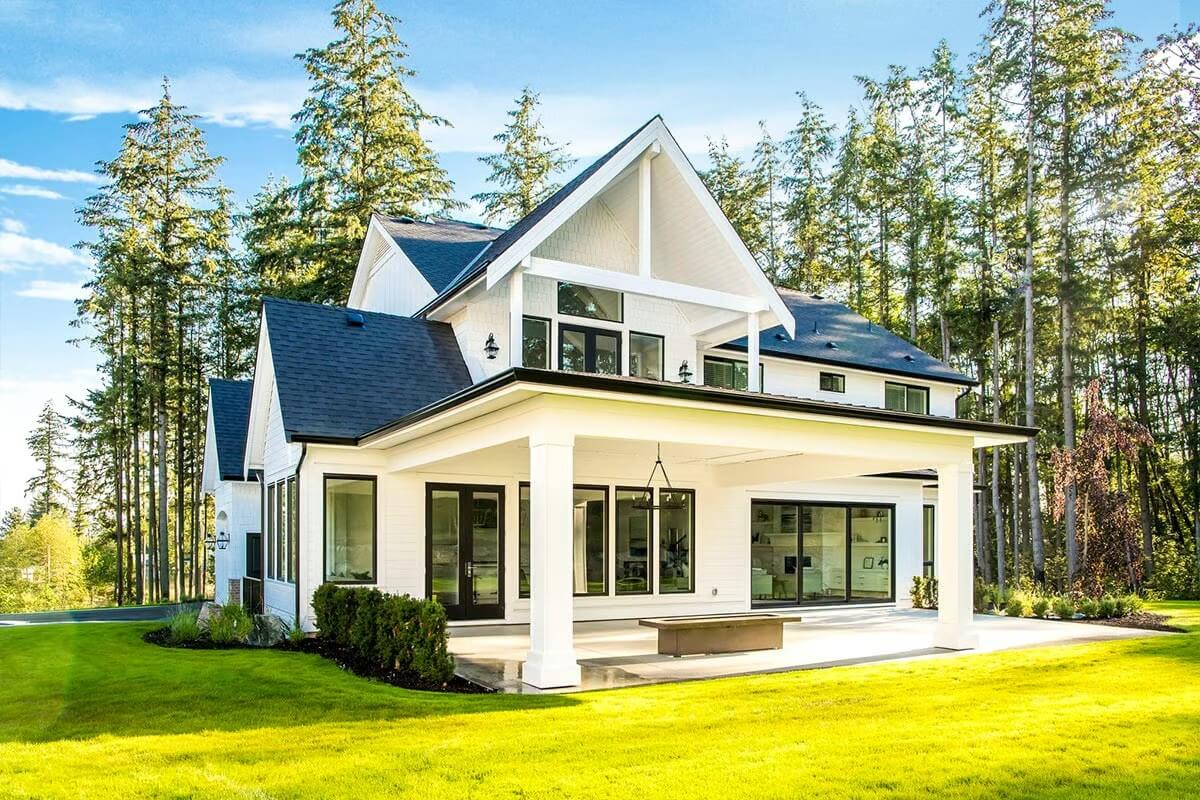
Front-Right View

Front Entry
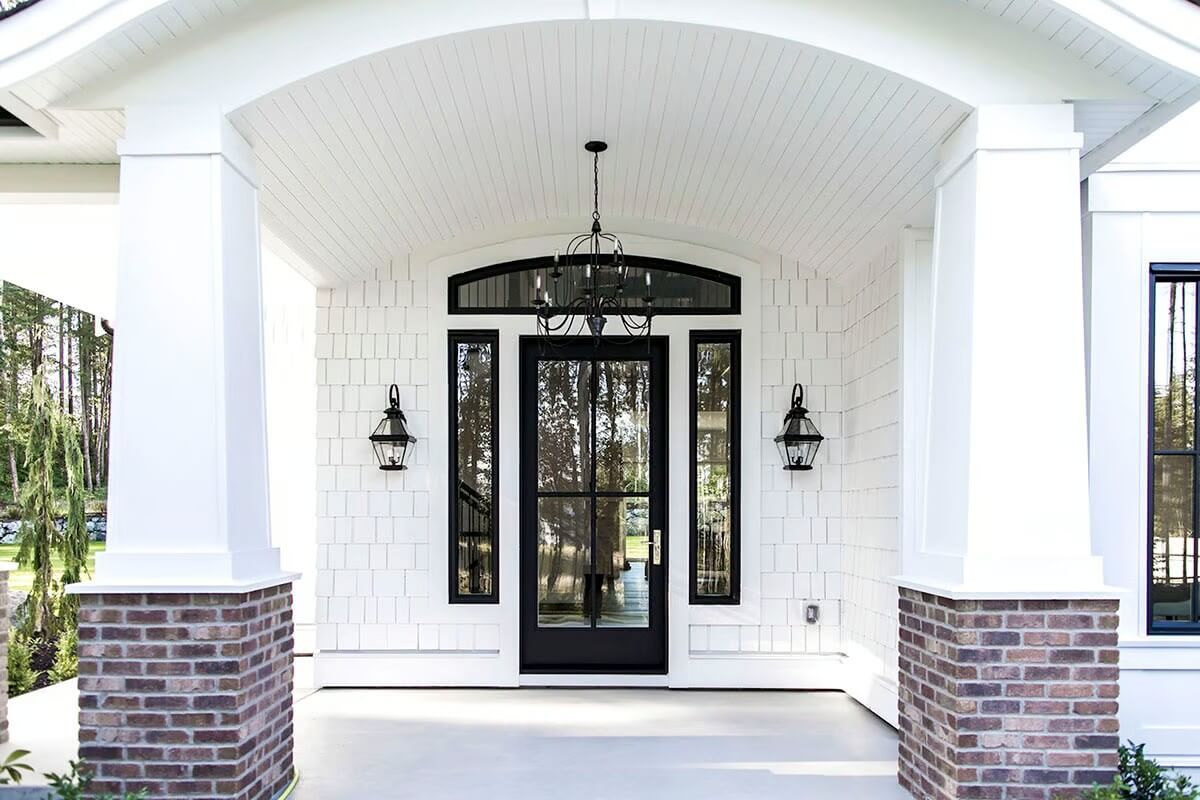
Front Elevation
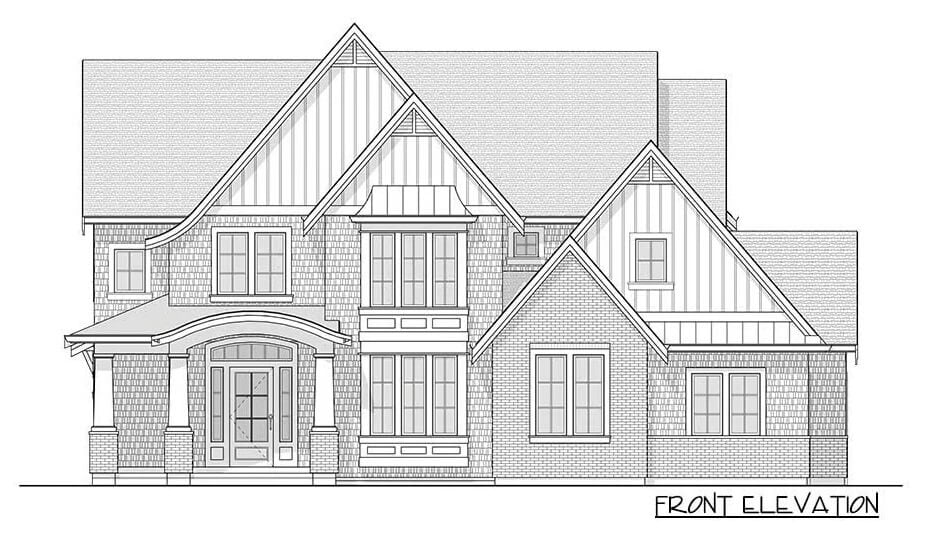
Right Elevation
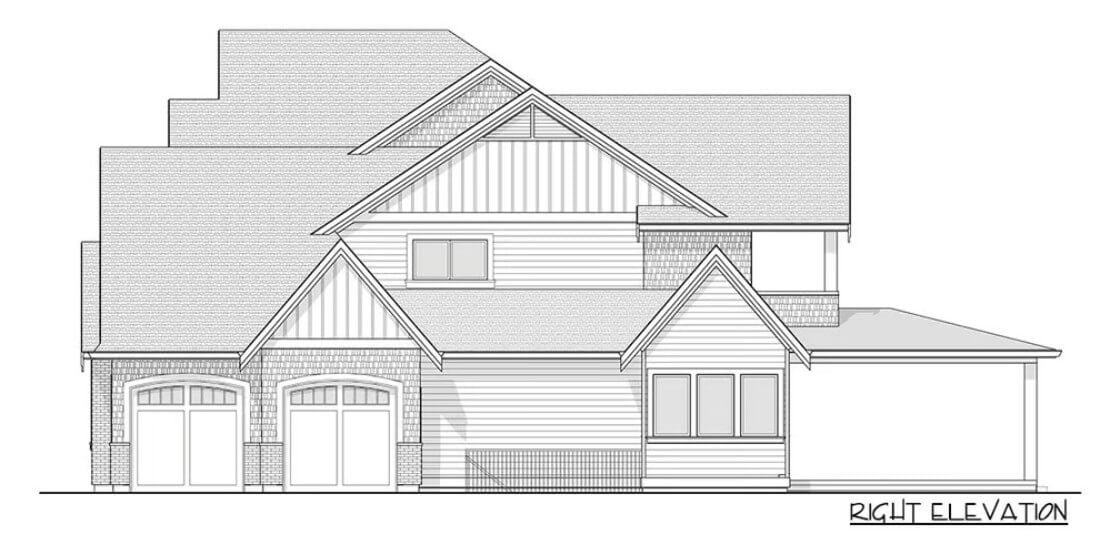
Left Elevation
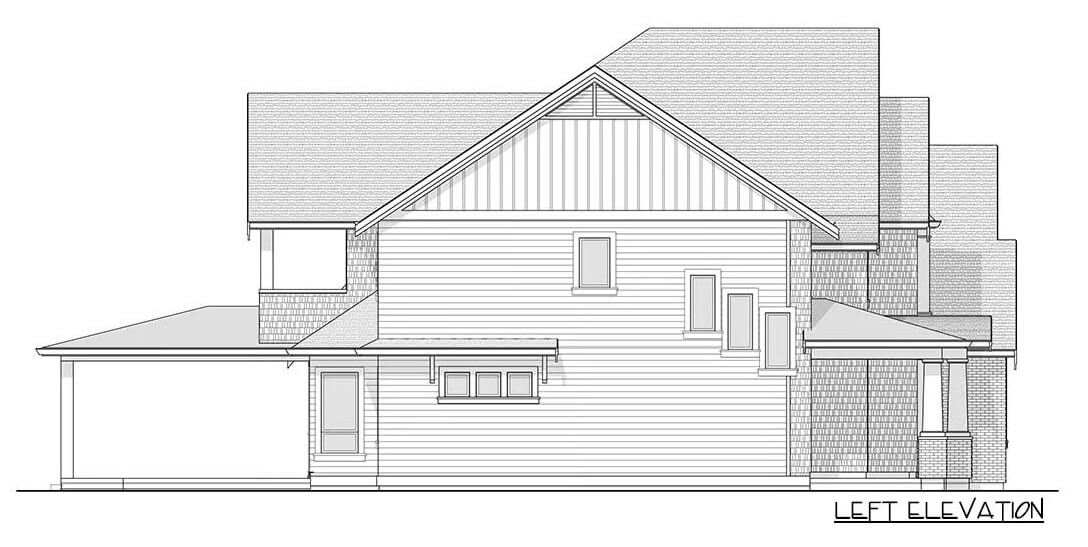
Rear Elevation
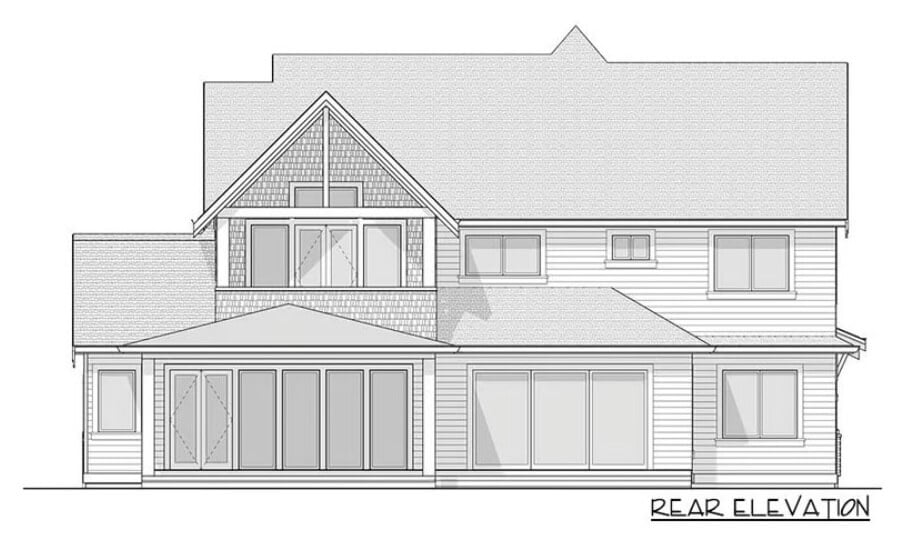
Details
This European-style home features a combination of white siding and brick accents, creating a timeless and visually appealing façade. Tall, black-framed windows enhance the home’s grandeur and allow natural light to pour into the interior. A welcoming arched front porch serves as a striking entrance, providing both elegance and a warm invitation into the home.
Inside, the foyer leads into a spacious great room, which serves as the heart of the home. Adjacent to the great room is a formal dining area that seamlessly flows into the expansive kitchen, which features a large island perfect for meal preparation and casual dining. A sunroom extends from the dining area, providing a cozy, light-filled space for relaxation.
A mudroom with built-in storage connects the main living area to the attached double garage. Also on this level is a dedicated study, offering a quiet space for work or reading, along with a formal dining room and a butler’s pantry for additional storage and serving space. The great room opens onto the rear deck, offering seamless indoor-outdoor living.
Upstairs, the primary suite is a luxurious retreat featuring a large bedroom with direct access to a private deck, a spa-like ensuite with dual vanities, a soaking tub, and a spacious walk-in closet. Three additional bedrooms provide ample space for family or guests. Two of the bedrooms share a Jack and Jill bathroom, while one has a private full bath. A loft area overlooks the great room below, offering additional flexible living space.
Pin It!
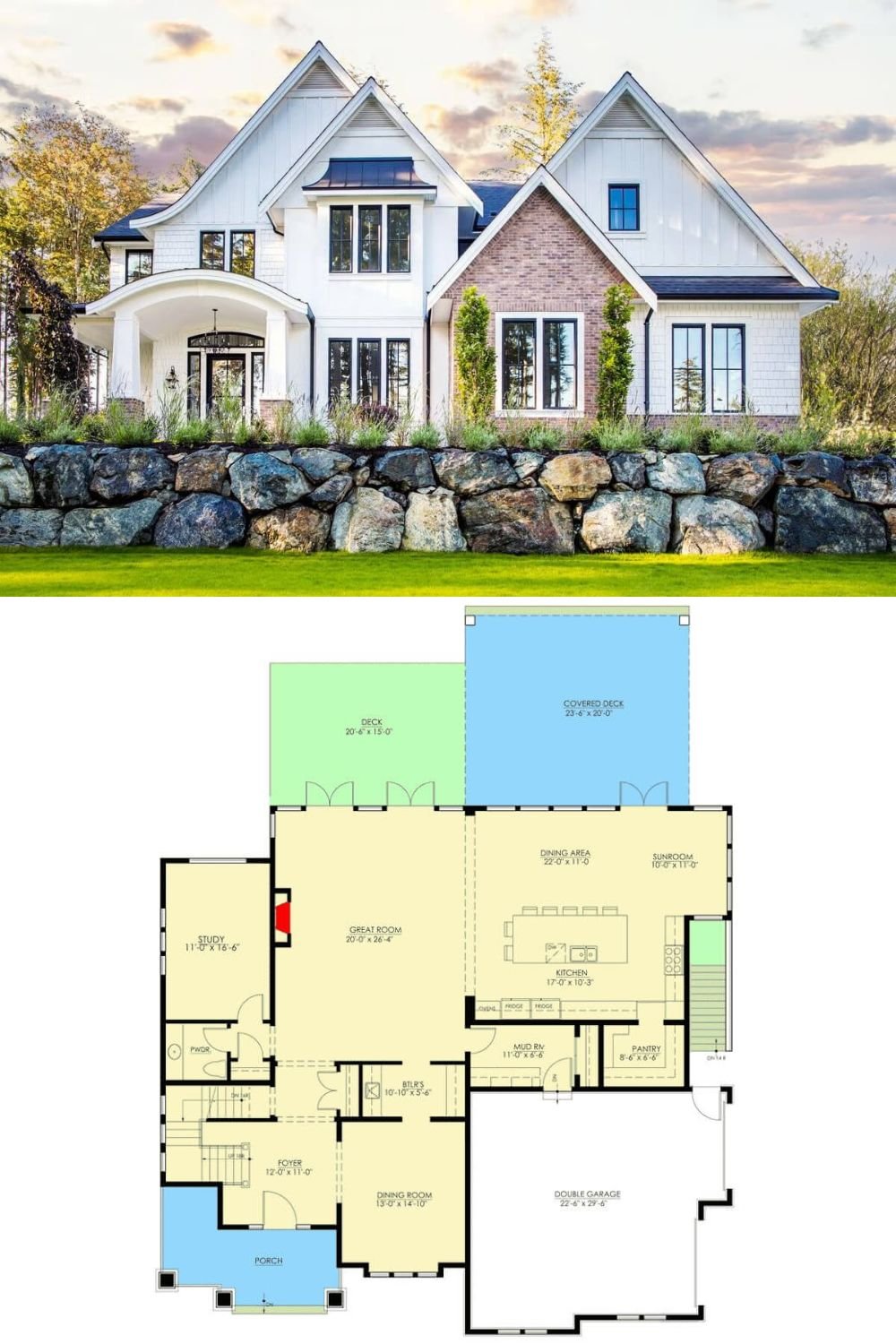
Architectural Designs Plan 270005AF






