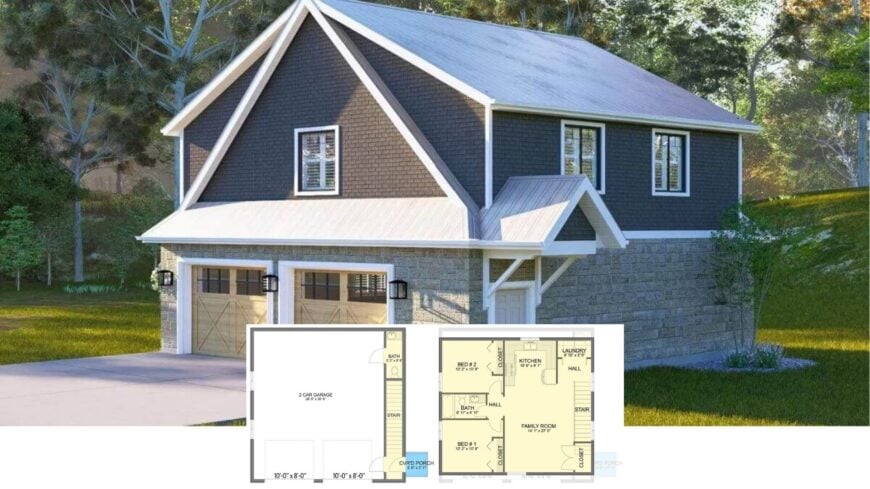
Pack a lot of living into a small footprint with this cleverly designed carriage house: roughly 882 square feet of heated space sit atop a full two-car garage, delivering two bedrooms, one-and-a-half baths, and an airy family room in classic Craftsman style.
Dark shingle siding, stacked-stone piers, and barn-inspired doors give the exterior instant curb appeal, while inside, an open kitchen anchors everyday life just steps from a handy laundry nook.
A covered porch greets guests, and a versatile loft offers room for hobbies, storage, or a home office. With two stories, this compact, efficient, and handsome design proves that good things really do come in small packages.
Explore the Dual Charm of This Craftsman-Style Garage with Loft
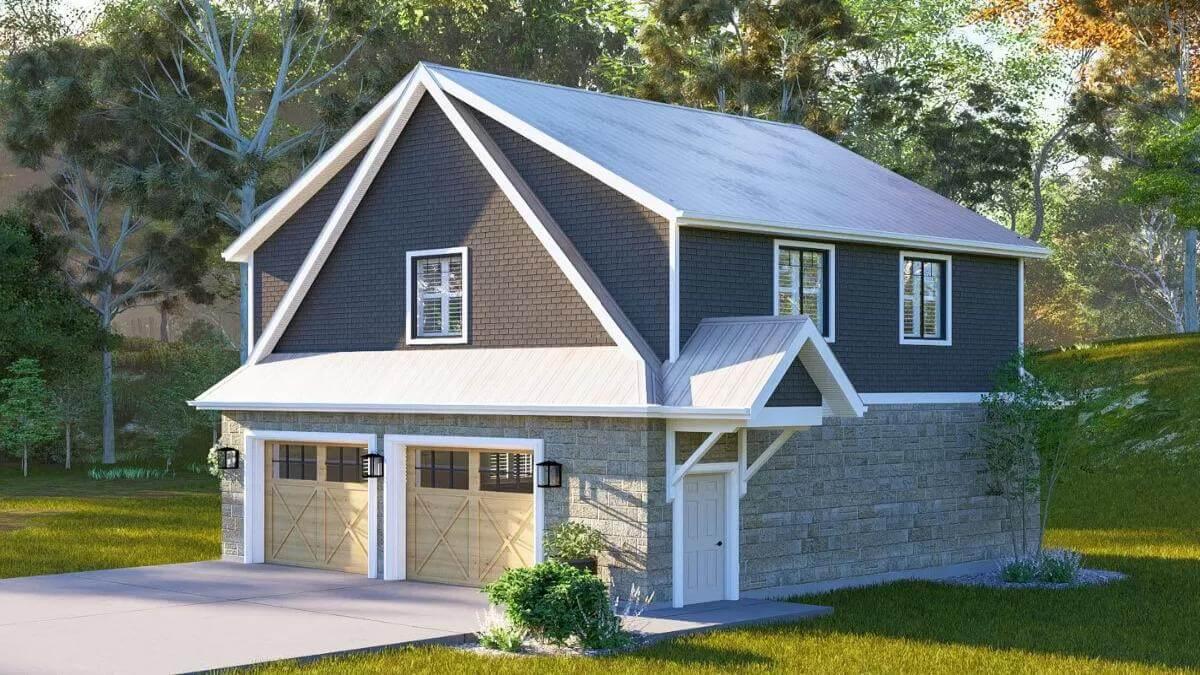
This is a thoroughbred Craftsman, from the low-slung gables and exposed rafter tails to the hearty stone base that grounds the structure. Those hallmark details set the scene for the floor-plan tour ahead, where smart spatial planning shows how a modest footprint can still live large.
Functional Craftsmanship: A Two-Car Garage with Practical Additions
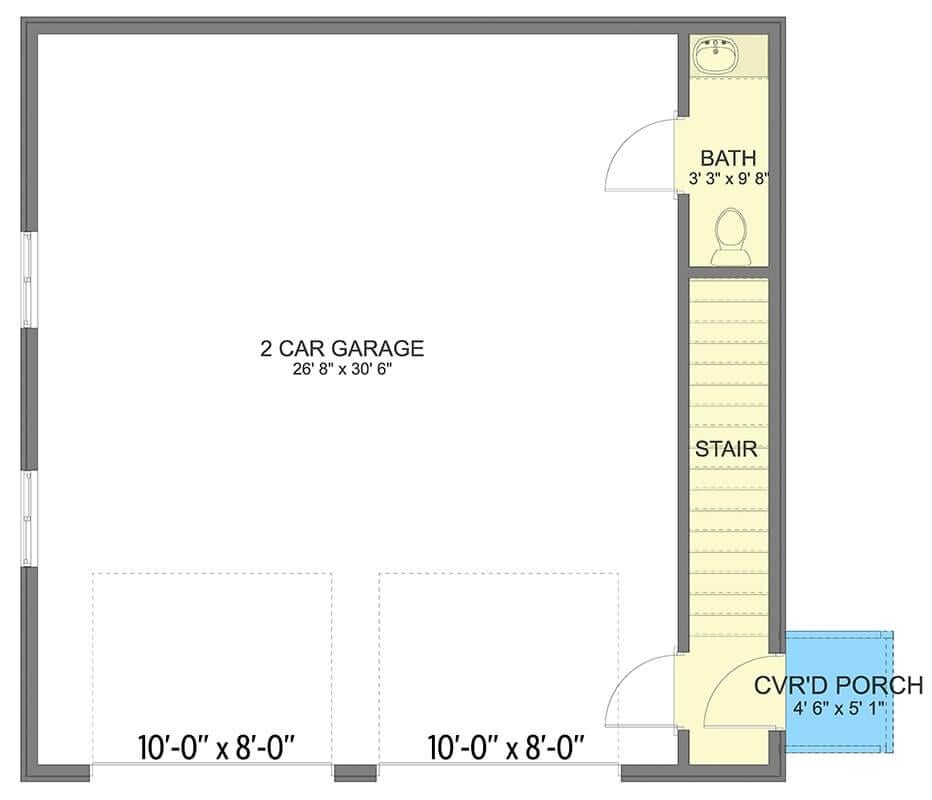
This floor plan reveals a spacious two-car garage designed for everyday efficiency, complete with classic craftsman elements. A convenient staircase provides access to an upper loft, while a small bathroom enhances practicality. The covered porch offers a welcoming entryway, combining form and function in a seamless design.
Efficient Living: Check Out the Spacious Family Room in This Floor Plan
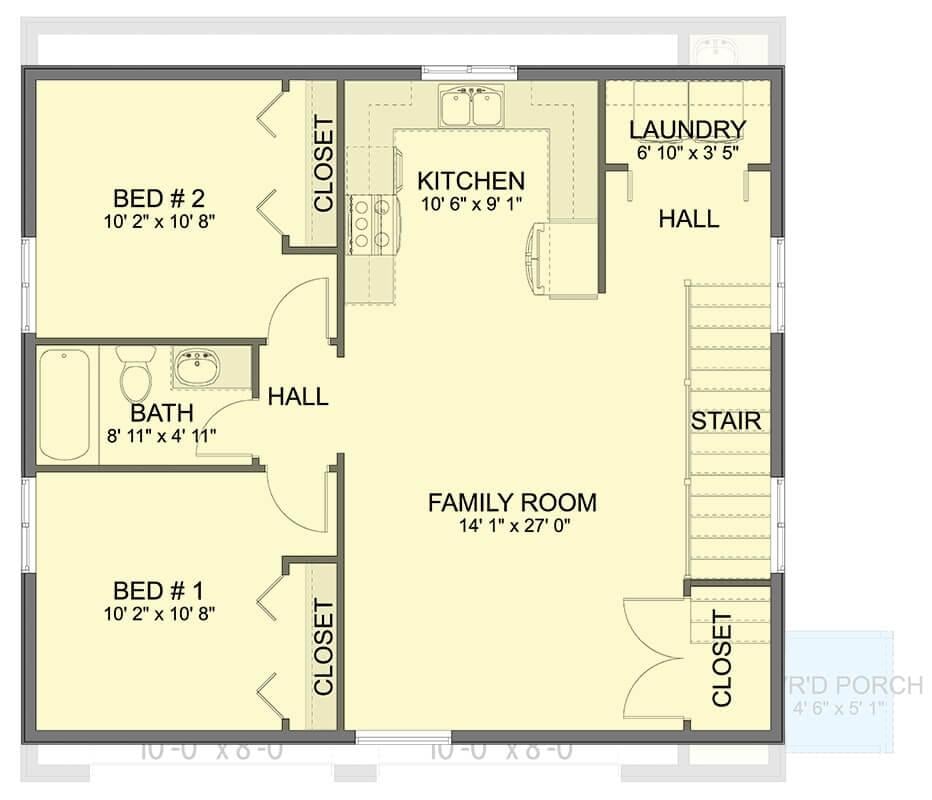
This craftsman-inspired floor plan highlights a generous family room that’s perfect for gathering, complemented by two well-sized bedrooms.
The kitchen is conveniently positioned adjacent to the laundry, optimizing workflow for daily living. With thoughtful touches like ample closet space and a compact bath, this layout balances practicality with comfort.
Source: Architectural Designs – Plan 61519UT
Craftsman-Style Garage with Barn Doors and Loft Window
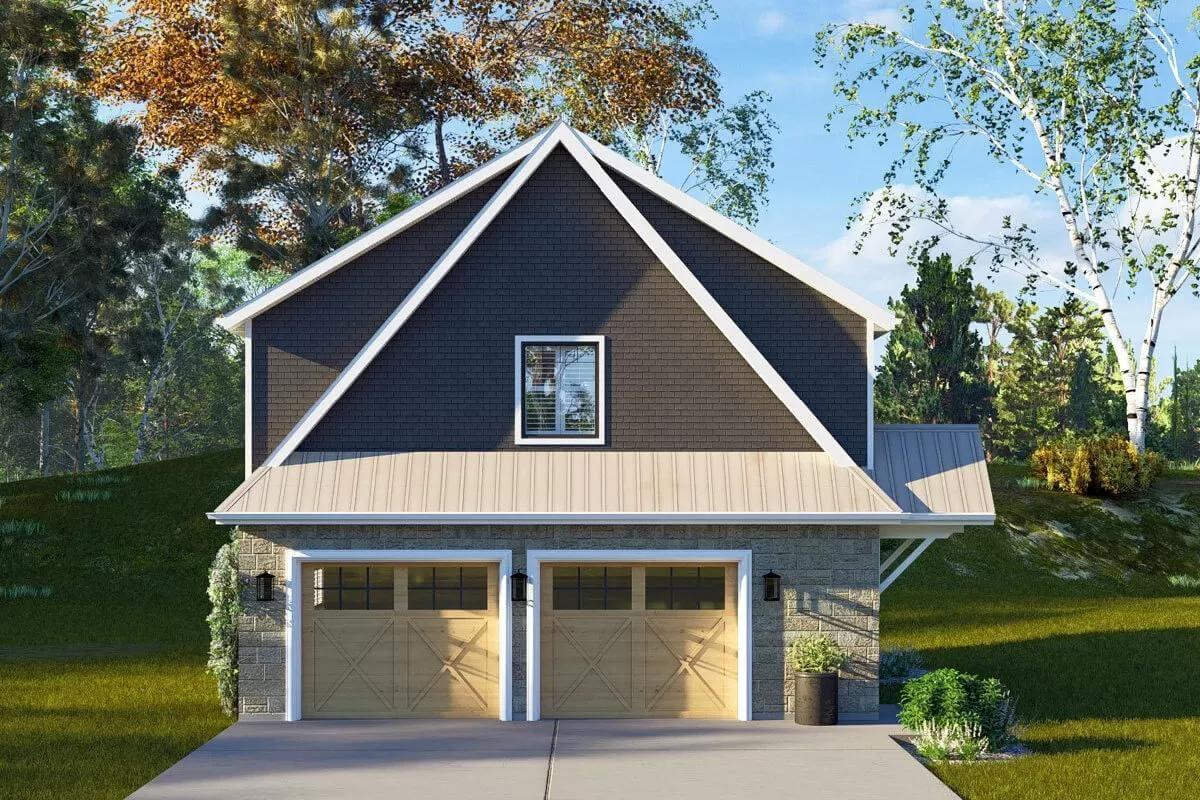
This garage displays a harmonious blend of craftsman charm and rustic touches, with its dark siding contrasting against graceful white trim.
The standout barn-style doors are complemented by a central loft window, hinting at versatile upper space usage. Surrounded by lush greenery, the garage sits beautifully in its natural setting, making it both functional and picturesque.
Admire the Craftsman Details on This Lofted Garage Exterior
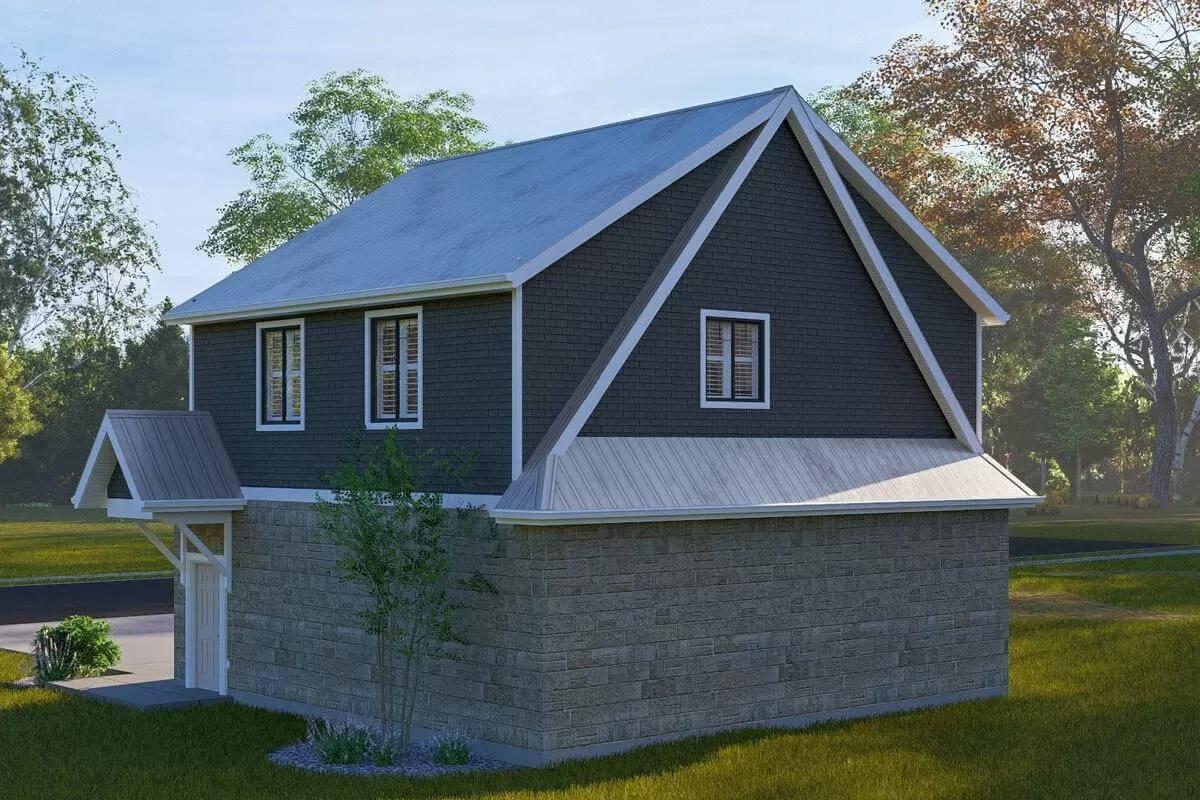
This garage showcases classic craftsman details with its dark shingle siding and crisp white trim that highlights the gabled roofline.
The robust stone base provides a sturdy foundation that contrasts beautifully with the lighter tones of the structure above. Two upper windows hint at the versatile loft space inside, perfect for storage or a creative retreat.
Craftsman Garage with Eye-Catching Dual Gables
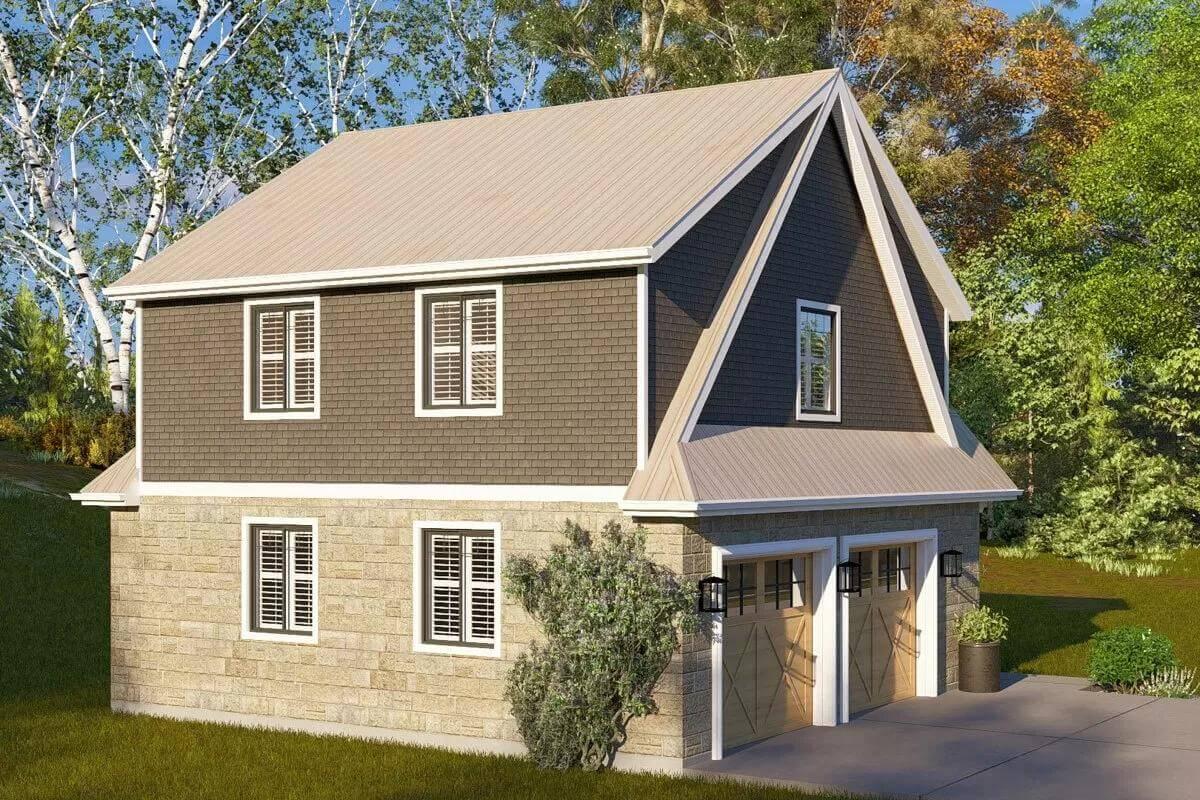
This garage harmoniously blends craftsman aesthetics with contemporary functionality, featuring striking dual gables and a crisp roofline.
The combination of dark siding against a robust stone base adds depth and character. Accented with barn-style garage doors and classic white trim, it’s both practical and visually appealing.
Craftsman Kitchen with Timeless White Cabinetry and Granite Counters
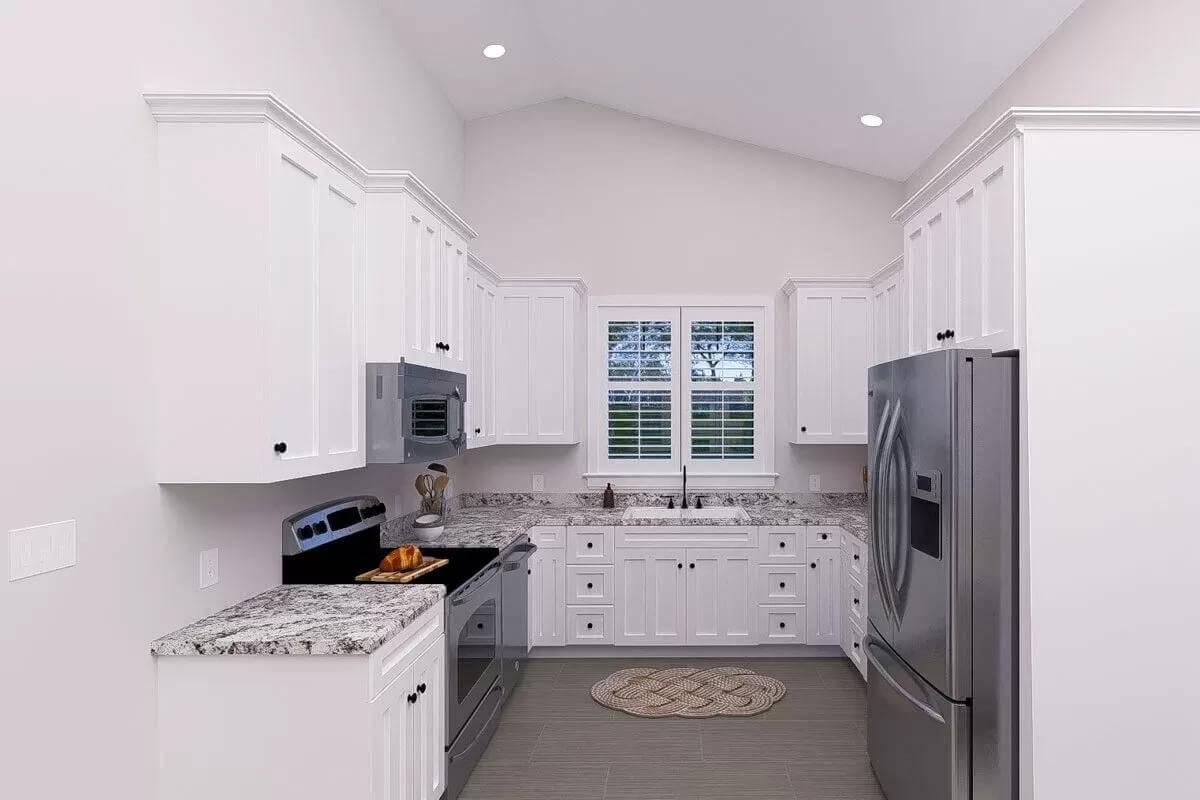
This craftsman-inspired kitchen harmonizes timeless white cabinetry with sophisticated granite countertops, creating a light and spacious atmosphere.
Stainless steel appliances contrast beautifully with the refined hardware, while the central window over the sink offers a peaceful view. Clean lines and functional layout make it a practical and stylish heart of the home.
Open Plan Living: Function Meets Comfort with Integrated Laundry Nook
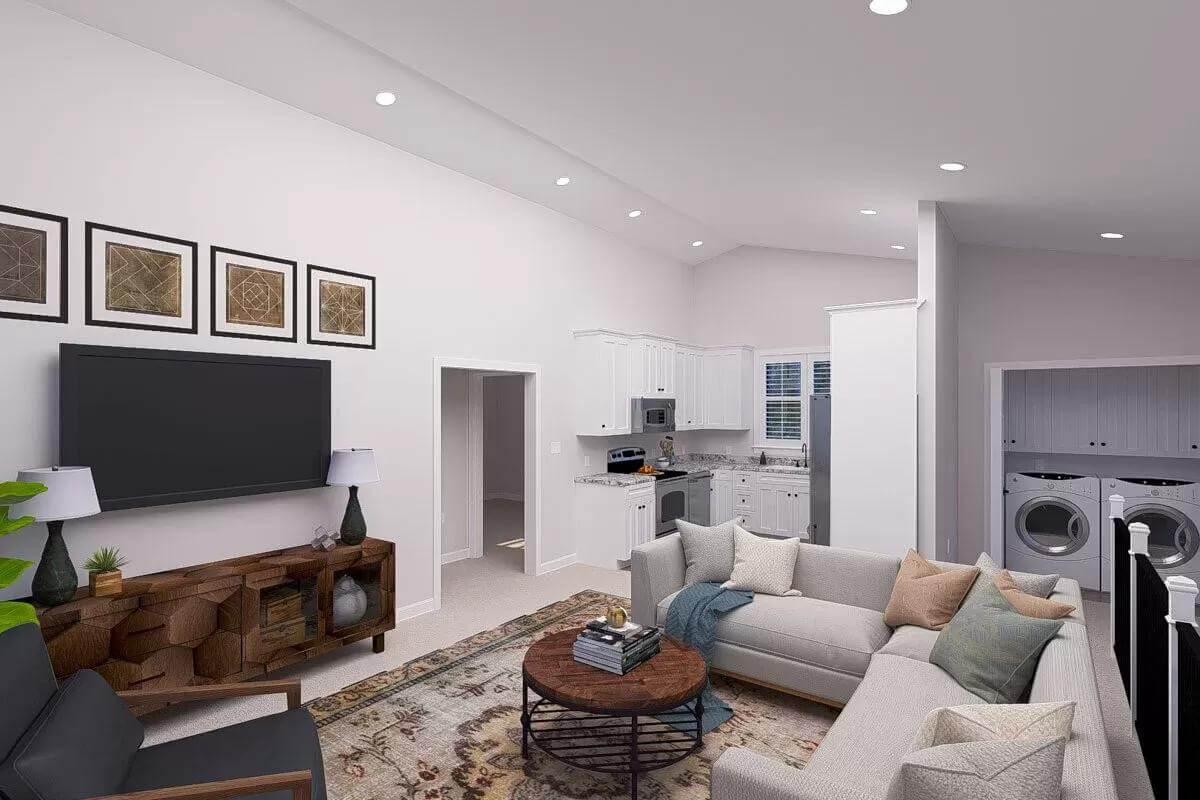
This inviting living space cleverly combines comfort and practicality, featuring a neutral-toned sectional that anchors the room.
The kitchen is integrated with white cabinetry and granite countertops, offering both style and utility within arm’s reach. Notably, the discreet laundry nook is tucked to the side, enhancing everyday convenience without compromising aesthetics.
Picture-Perfect Loft Living with Pleasant Seating Arrangement
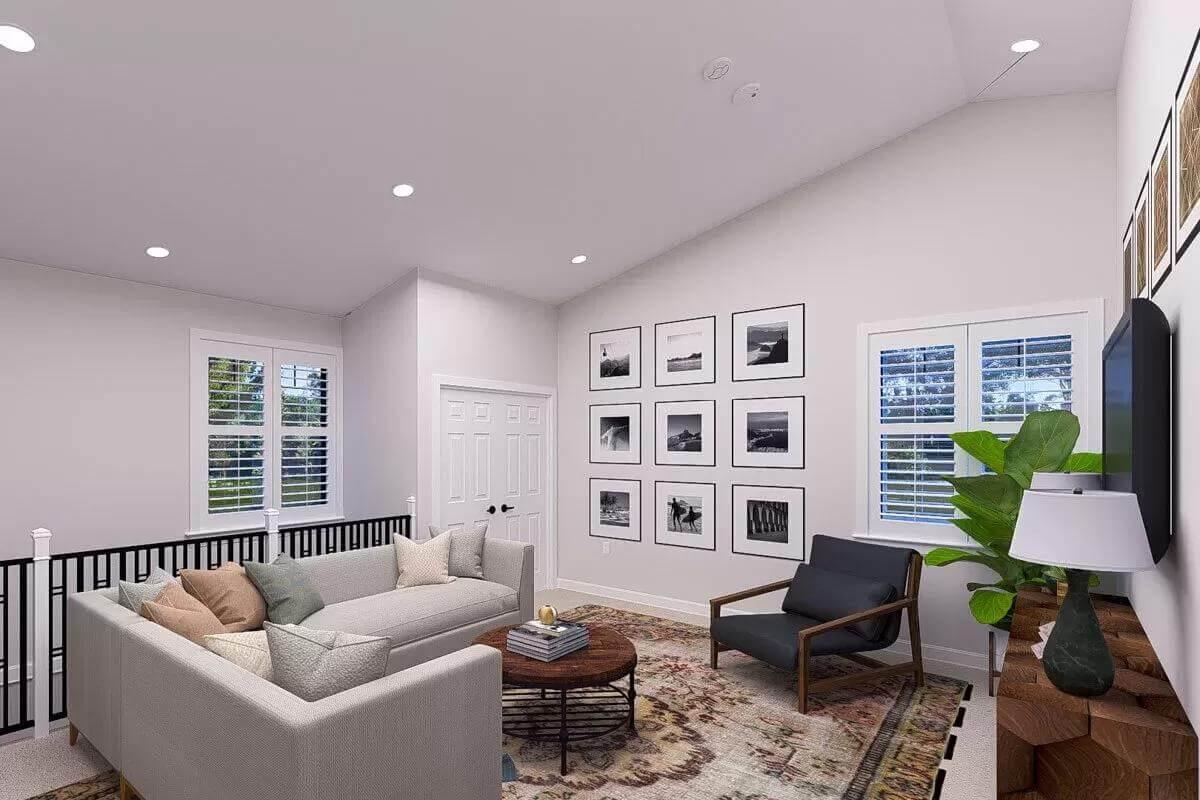
This attractive loft space features a comfortable L-shaped sofa set on an intricately patterned rug, perfect for relaxation or socializing.
A striking black-and-white photo gallery adorns the wall, adding a personal touch to the neutral palette. The large windows with white shutters allow abundant natural light, creating a bright and inviting atmosphere.
Source: Architectural Designs – Plan 61519UT






