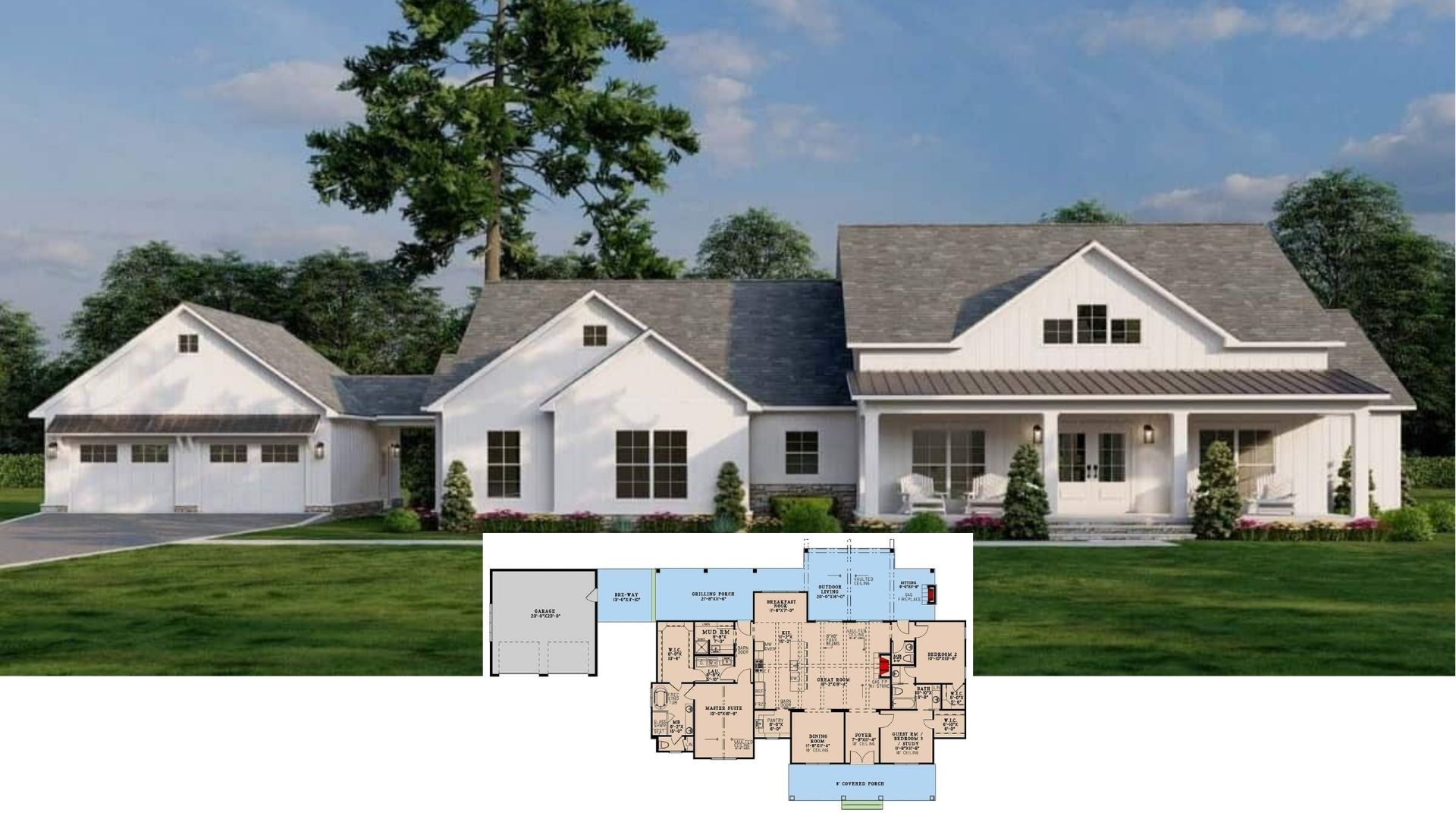
Specifications
- Sq. Ft.: 600
- Bedrooms: 1
- Bathrooms: 1
- Stories: 2
- Garage: 2
The Floor Plan






Photos


Details
A sloped roof and expansive windows lend a modern appeal to this two-story carriage home. It offers a compact square floor plan perfect as an ADU, a guest house, or a vacation retreat.
The main level is occupied by the garage which offers comfortable parking space for two vehicles.
Stairs on the left side take you into an open-concept living combining the kitchen, dining area, and vaulted living room. The design enhances the open and inviting atmosphere while maximizing space efficiency.
A wall behind the kitchen doubles as a divider from the bedroom. The shared bathroom across offers a washstand, a toilet, and a walk-in shower.
Pin It!

Architectural Designs Plan 311048RMZ






