Welcome to a home that exudes style and sophistication with its modern Craftsman design. This stunning two-story residence offers an inviting 1,430 sq. ft. with two bedrooms and two and a half baths. The open spaces are filled with natural light thanks to large windows that frame the beautiful outdoors. Featuring sleek, deep gray siding contrasted by crisp white trim, this home blends contemporary elegance with classic charm, making it a true standout in its lush setting.
Discover the Graceful Lines of This Craftsman Porch

This charming home features a modern craftsman style with clean lines and a welcoming front porch. The deep gray siding is beautifully accented by crisp white trim, providing a sleek yet classic look. Large windows enhance the facade, flooding the interior with natural light and offering lovely views of the surrounding greenery.
Maximize Space and Style with This Narrow Floor Plan Layout

A central hallway connects the spaces, creating an easy flow from the living room to the kitchen and dining area. The kitchen’s compact layout balances utility with features like a pantry and island, keeping everything within reach. Porches on both ends extend the living space outdoors, offering versatility and natural light.
Source: Architectural Designs – Plan 44222TD
Smart Design Puts Functionality at the Heart of This Two-Bedroom Plan

Each bedroom is paired with a dedicated bath, simplifying the flow and supporting easy access. The central hallway ensures clear separation, allowing shared spaces like the porch to remain connected. Built-in storage solutions, including closets and seating nooks, enhance the functionality of each bedroom.
Source: Architectural Designs – Plan 44222TD
Check Out the Wraparound Porch on This Craftsman’s Home
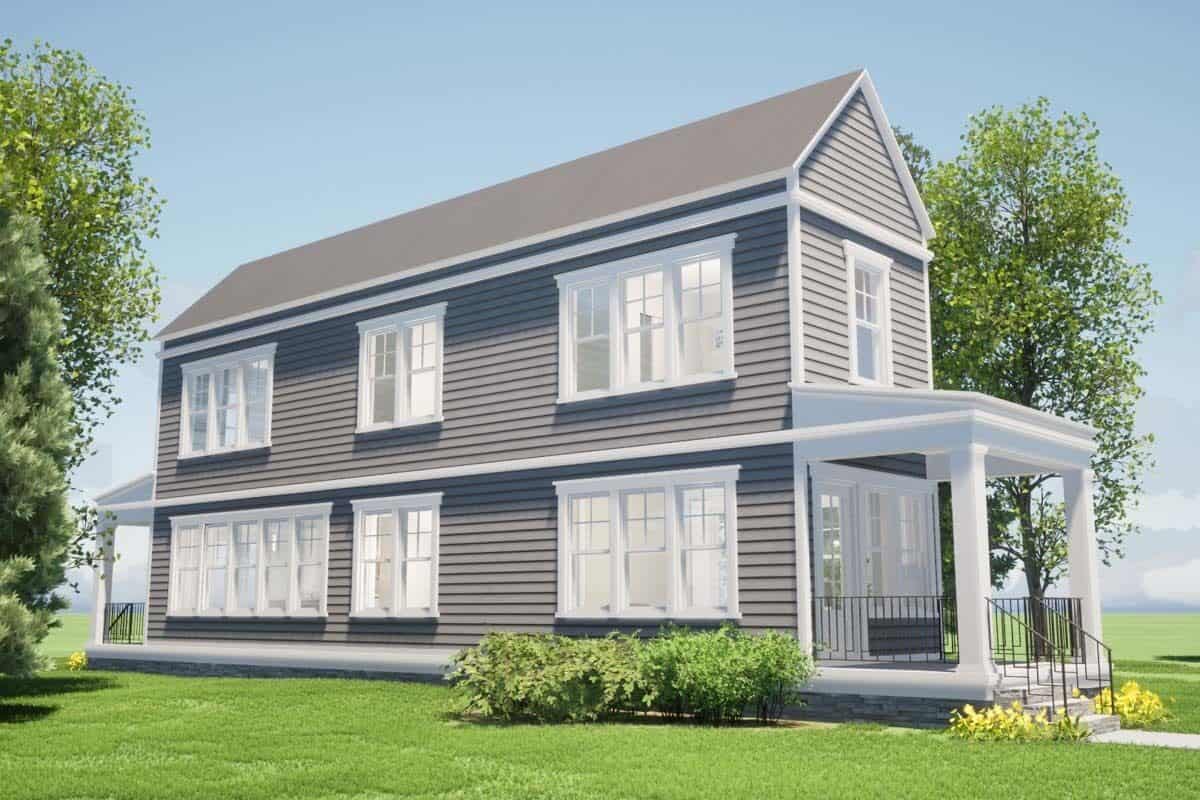
This sleek, two-story Craftsman home extends its charm with a wraparound porch, perfect for morning coffees with a view. The deep gray siding and bright white trim embody a timeless aesthetic that complements the surrounding greenery. Large windows line both floors, ensuring natural light and seamless indoor-outdoor living.
Don’t Overlook the Pilasters on This Craftsman
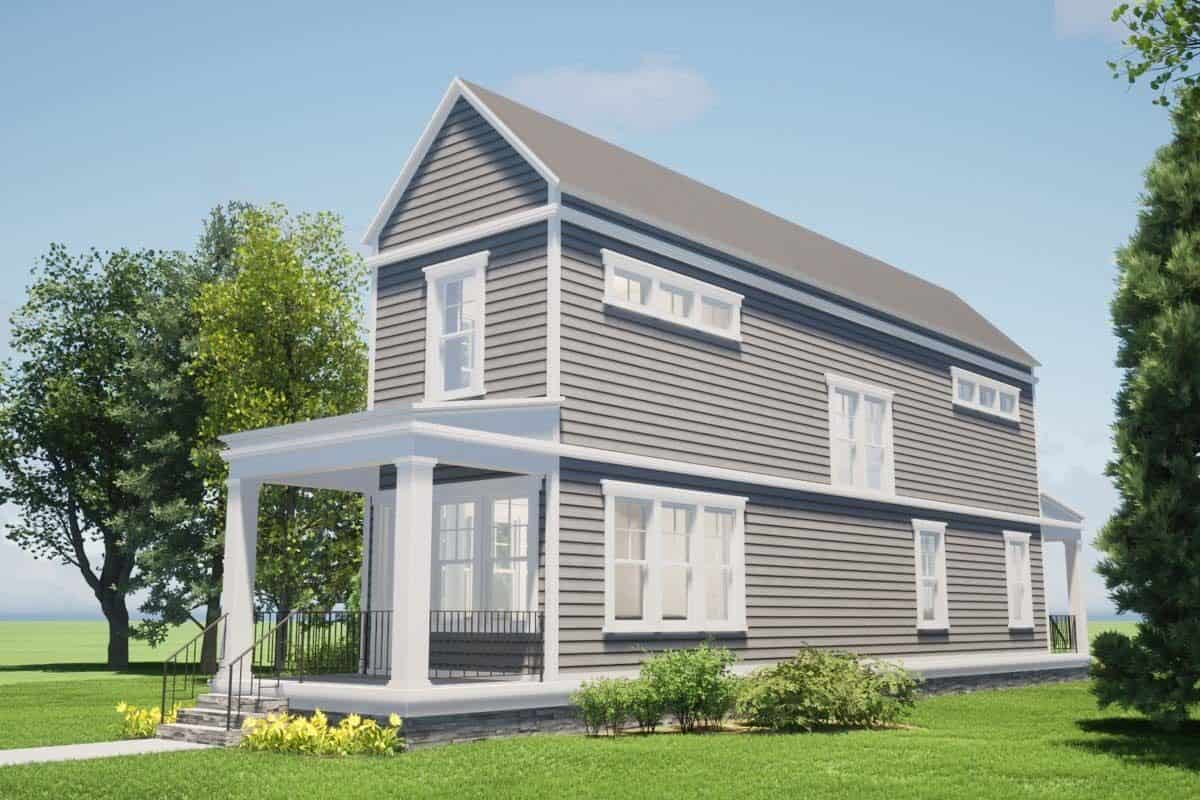
This two-story Craftsman home combines tradition with sleek design, highlighted by its crisp white pilasters that add classic elegance to the exterior. The deep gray siding is beautifully contrasted by the white framing around the numerous windows, offering ample natural light. The extensive wraparound porch invites moments of relaxation, all set against a lush, verdant backdrop.
See the Long Profile of This Chic Craftsman-Style Home
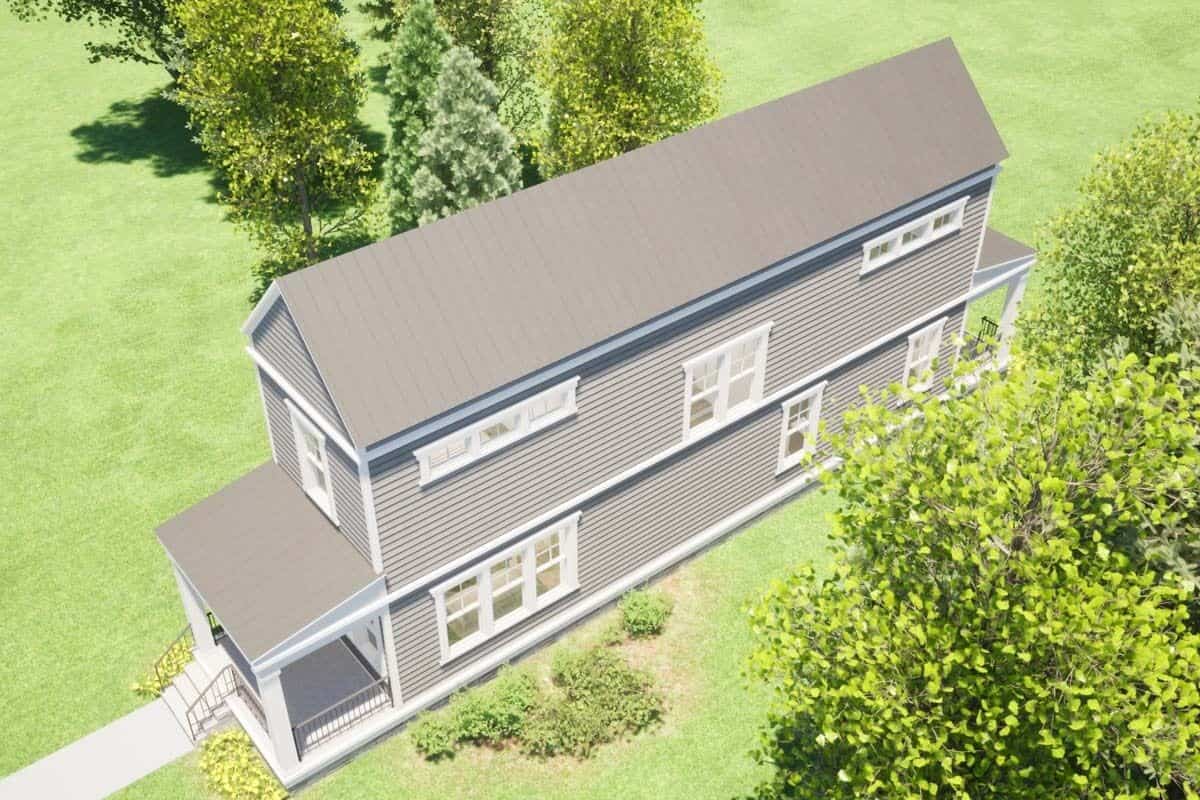
From above, the elongated design of this modern Craftsman home is both striking and functional, fitting seamlessly into the lush surroundings. The deep gray siding and crisp white trim maintain a clean, cohesive aesthetic, while the numerous windows maximize natural light. This view offers a unique perspective on the wraparound porch, emphasizing its importance in linking the interior with the verdant landscape beyond.
Notice the Abundance of Light in This Inviting Sunroom
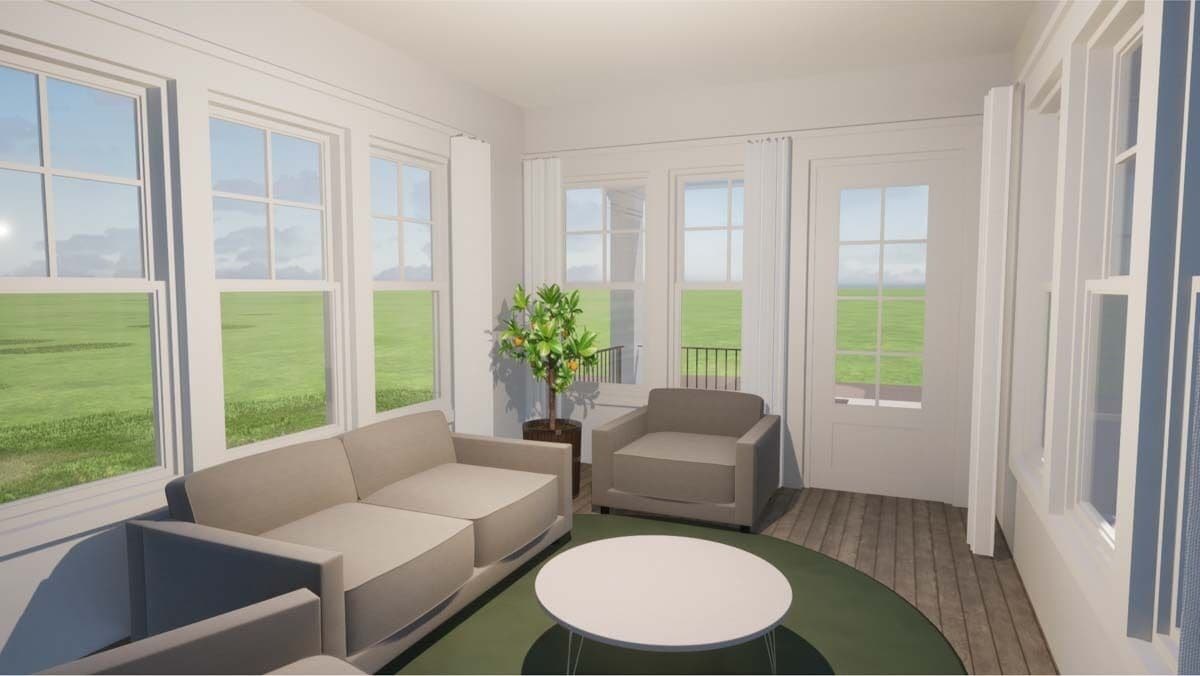
This sunlit room seamlessly connects to the outdoors, with large windows framing picturesque views of the expansive lawn. The minimalist decor, including comfortable seating around a sleek circular table, emphasizes relaxation and conversation. Natural light floods the space, highlighting the interior’s clean lines and modern craftsman features.
Explore the Streamlined Simplicity of This Galley Kitchen
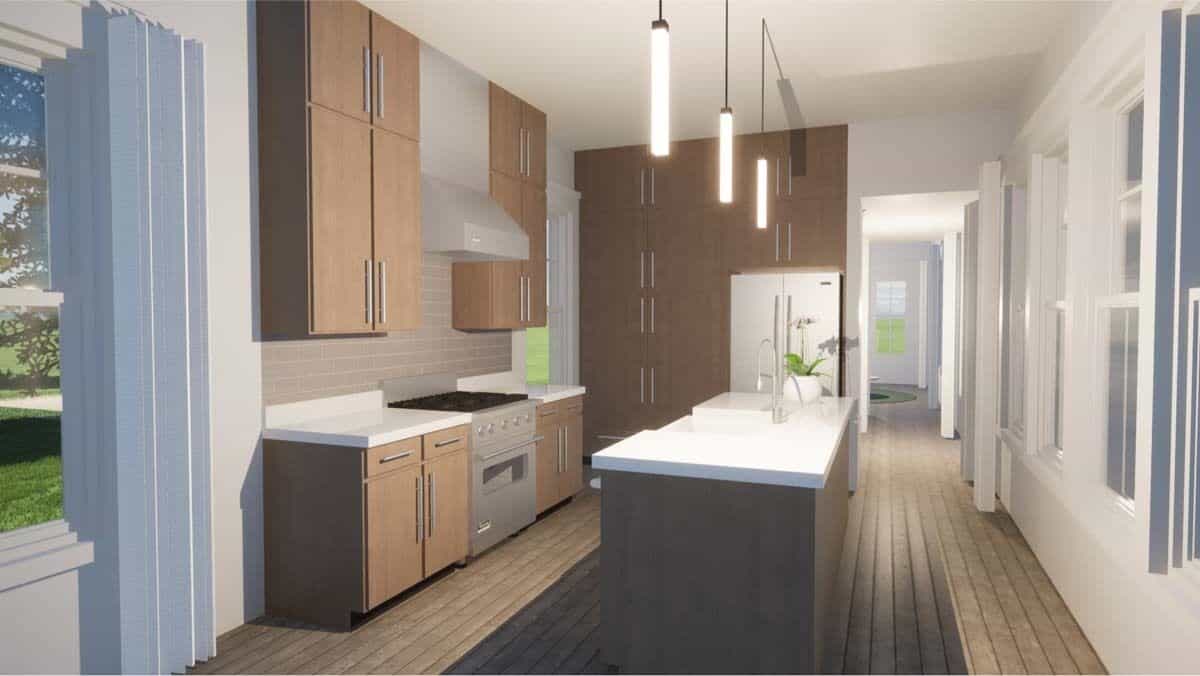
This modern galley kitchen features sleek cabinetry with a warm wood finish, adding a touch of elegance to the space. The minimalist design is enhanced by pendant lighting and a central island, creating an ideal cooking and casual dining layout. Large windows line the wall, ensuring plenty of natural light floods the room while offering views of the lush exterior.
Explore the Craftsmanship of This Open Staircase

This modern Craftsman interior features a striking open staircase with clean lines and dark metal railings. The wood treads contrast beautifully with the white walls, adding warmth and texture to the minimalist design. Ample natural light flows through large windows, enhancing the hallway’s open, airy feel.
Walk Up With This Staircase with an Eye-Catching Metal Railing
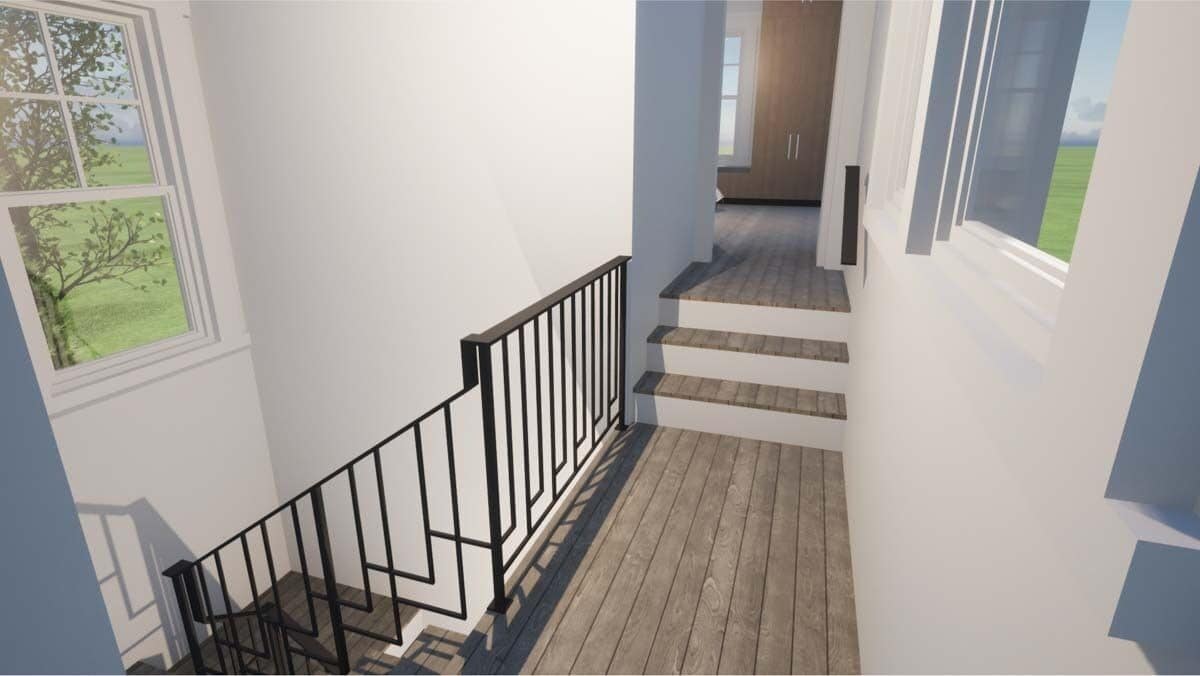
With its stylish black metal railing, this Craftsman-inspired staircase adds a modern twist and a touch of industrial flair. The warm wood flooring contrasts beautifully with the crisp white walls, creating an inviting atmosphere. Large windows frame picturesque views of the outdoors, enhancing natural light and highlighting thoughtful design details.
Look at This Bedroom’s Built-In Storage Enhancing Functionality

This compact bedroom maximizes functionality. Elegant built-in cabinets frame a central window, and the wood finish of the cabinets adds warmth to the sleek, contemporary design. The bench under the window provides both storage and a cozy seating area. A series of small upper windows introduces additional light, creating a bright and open atmosphere.
Source: Architectural Designs – Plan 44222TD






