
Specifications
- Sq. Ft.: 2,058
- Bedrooms: 3
- Bathrooms: 2
- Stories: 1
- Garage: 2
The Floor Plan
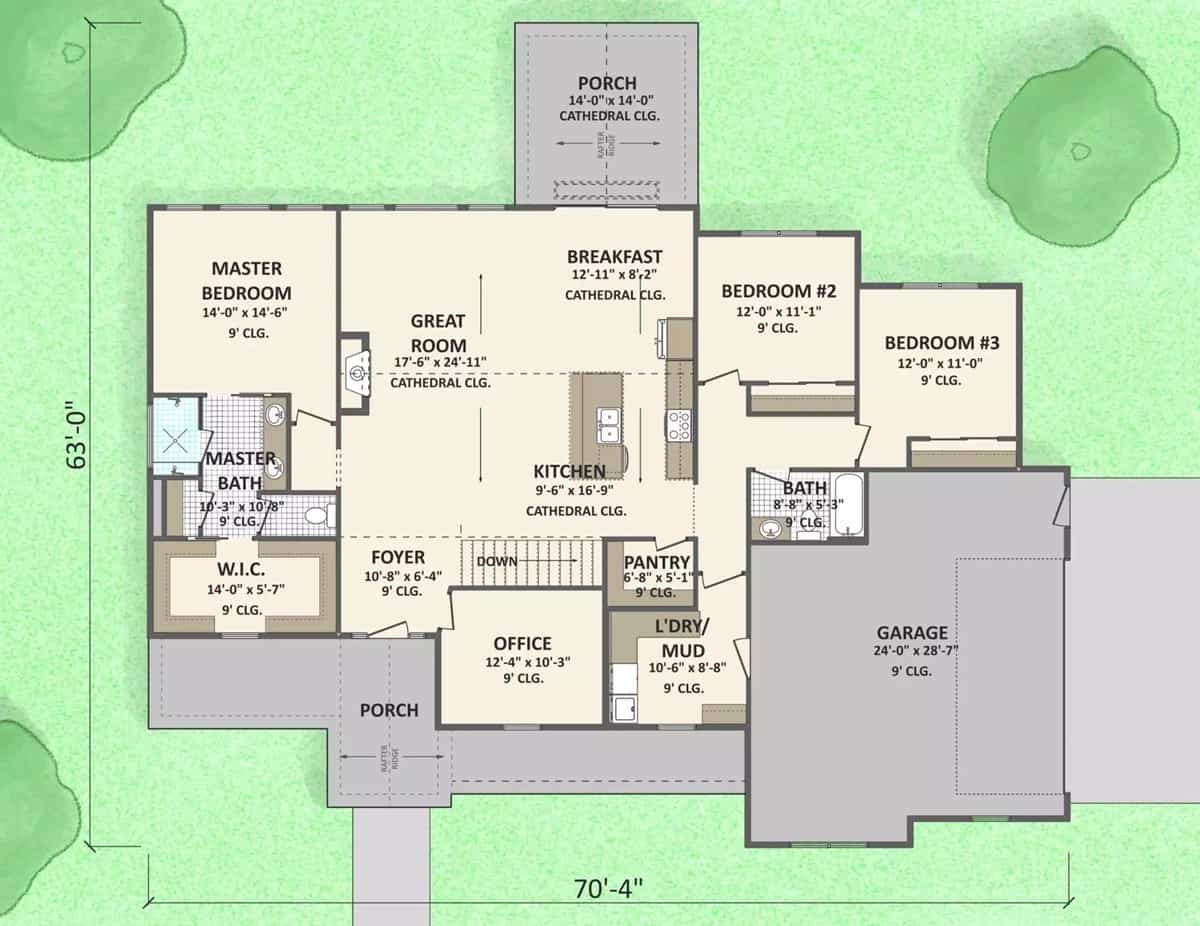
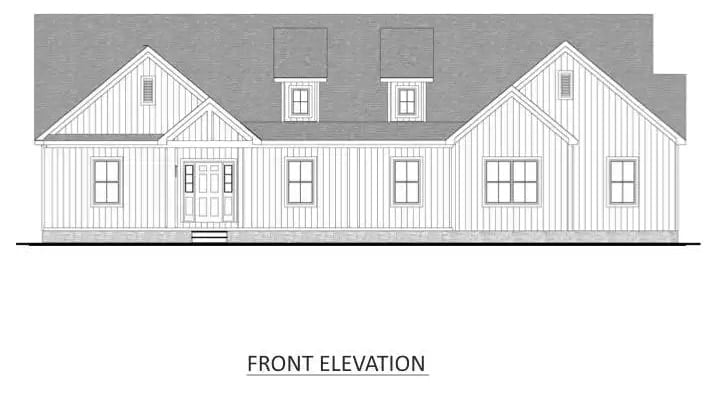
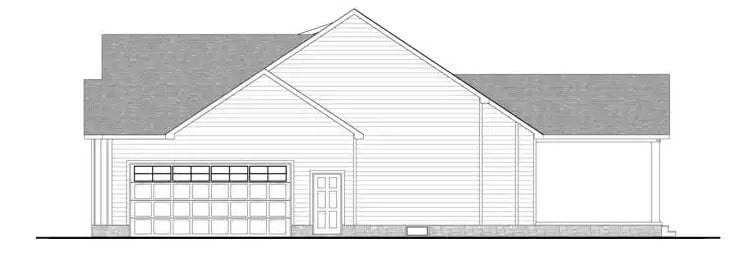
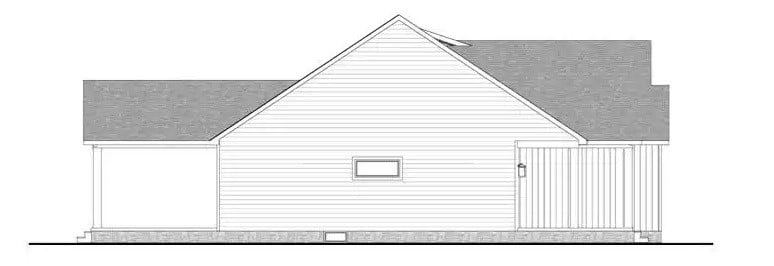

Photos
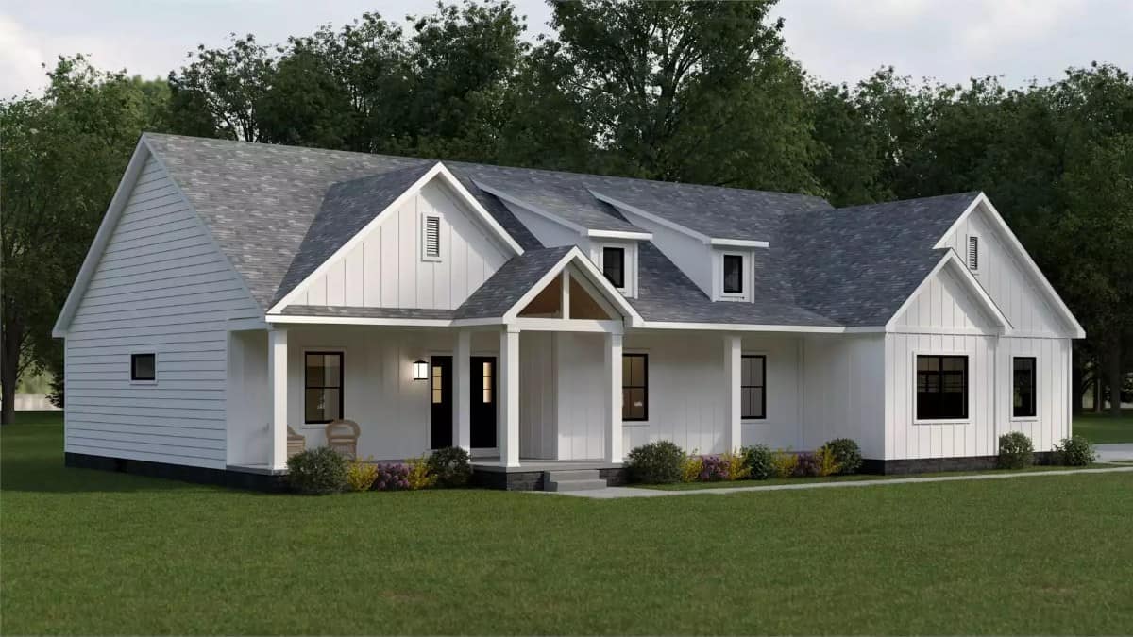
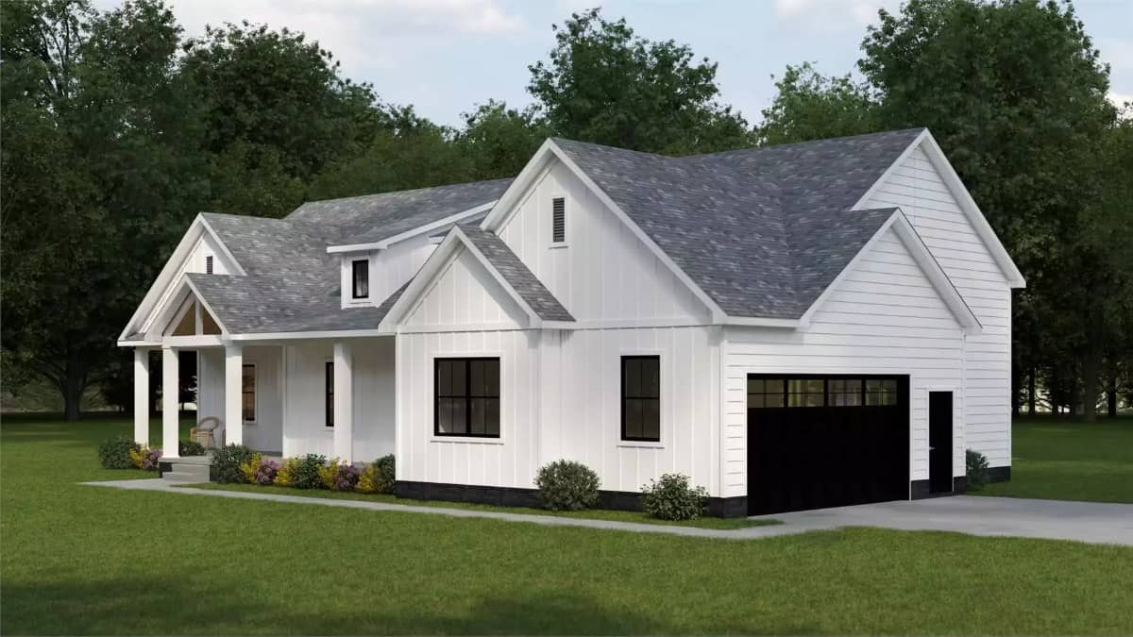
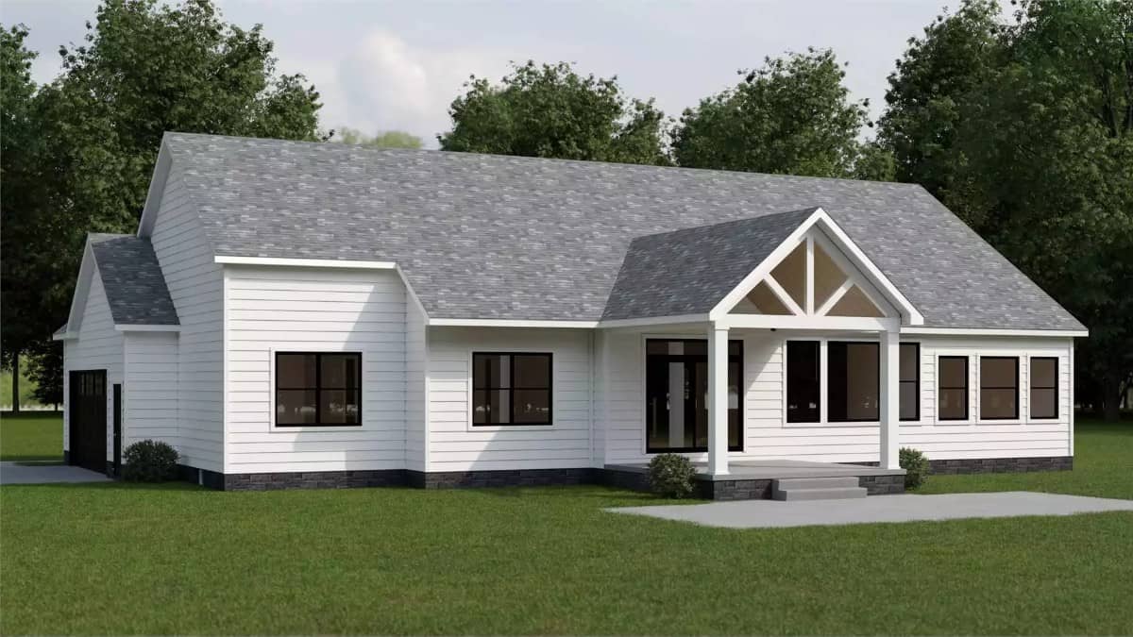
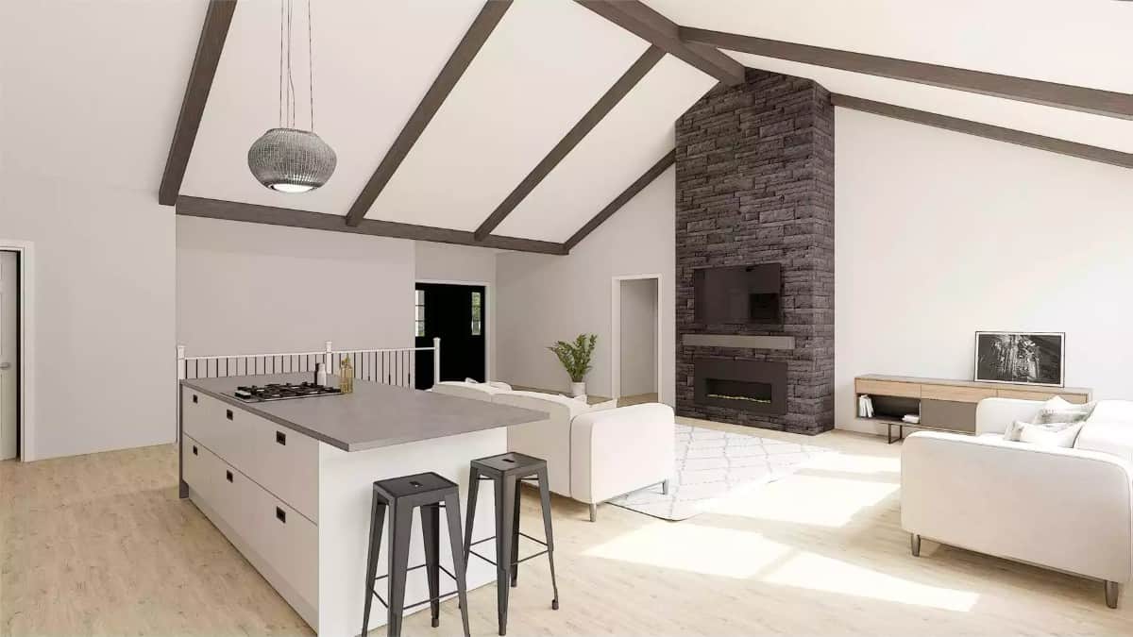
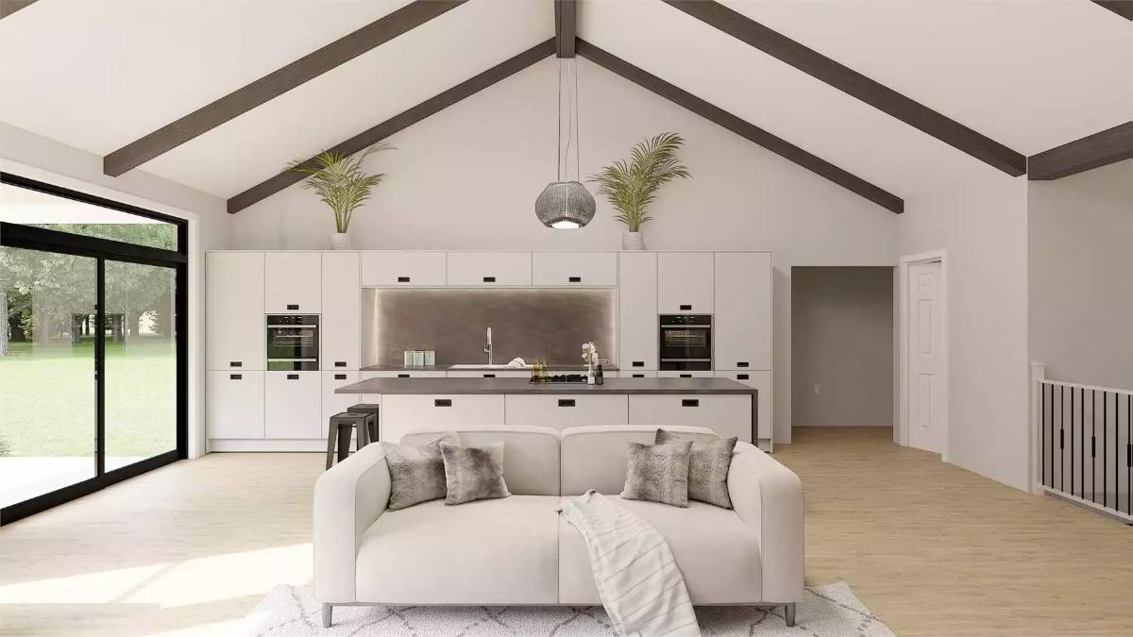
Details
This 3-bedroom ranch radiates a classic charm with stone skirting, board and batten siding, multiple gables, and a covered entry porch topped with twin shed dormers. It includes a 2-car side-loading garage that accesses the home through the mudroom.
A spacious foyer greets you upon entry. It opens into a large unified space shared by the great room, kitchen, and dining area. There’s a fireplace for a cozy atmosphere and sliding glass doors extend the entertaining onto a vaulted porch. The kitchen includes a walk-in pantry and a prep island with double sinks and casual seating.
The primary bedroom occupies the left side of the home. It has a well-appointed ensuite with a roomy walk-in closet.
Across the home, two family bedrooms can be found along with a 3-fixture shared bath.
Pin It!
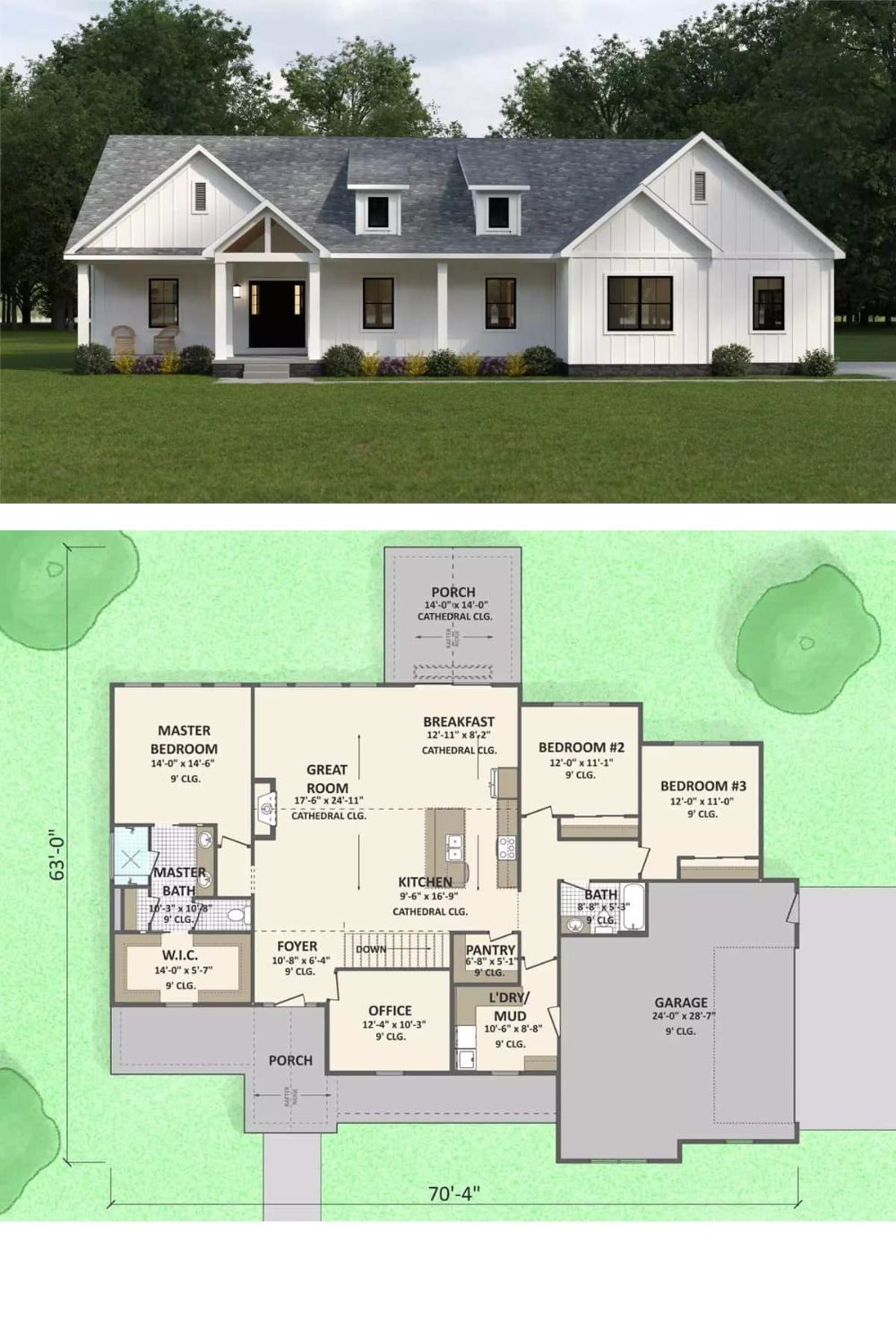
The House Designers Plan THD-6952






