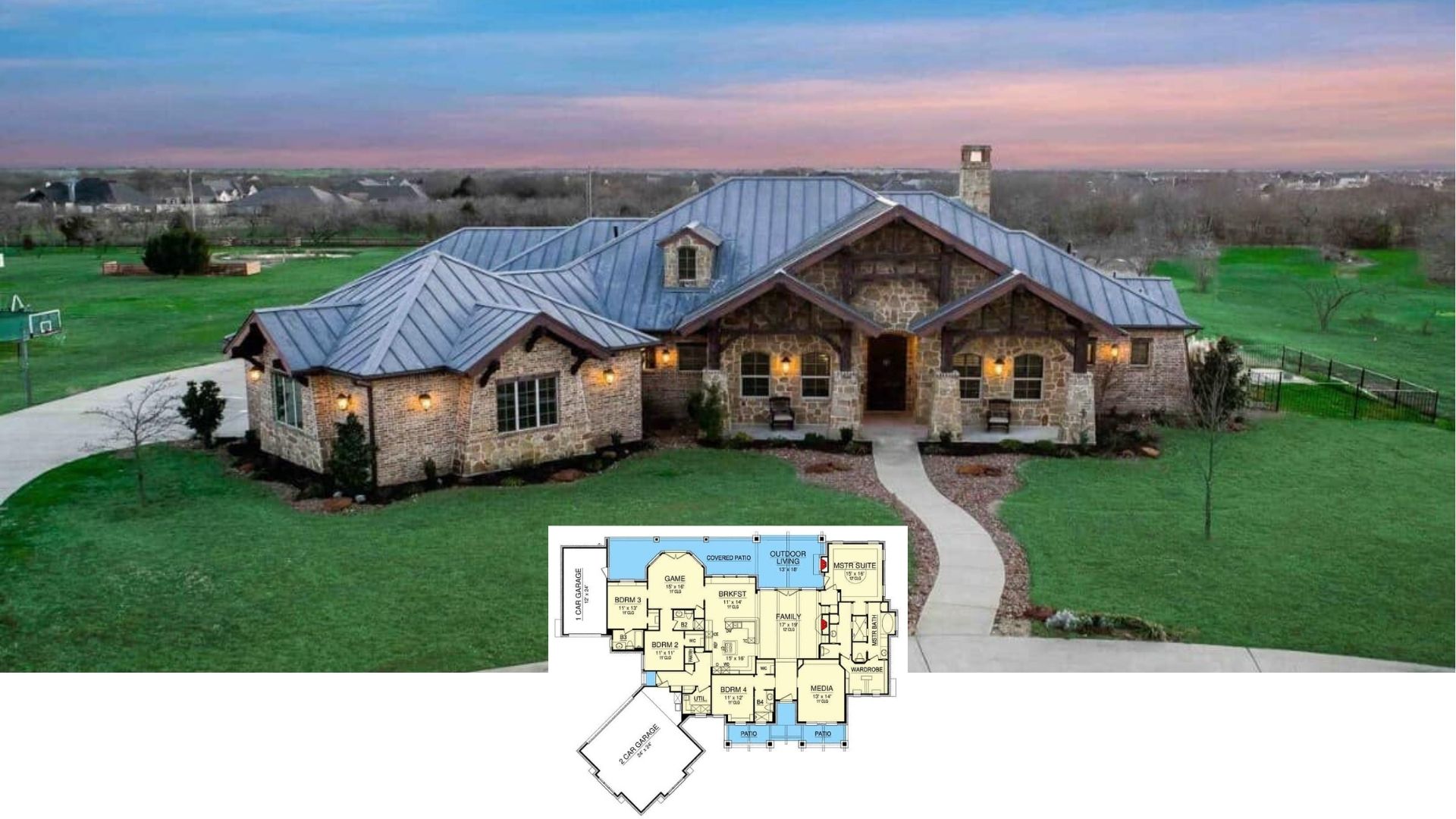
Specifications
- Sq. Ft.: 2,583
- Bedrooms: 3
- Bathrooms: 2.5
- Stories: 1
- Garage: 3
Main Level Floor Plan
Foyer

Open-Concept Living

Great Room

Great Room

Kitchen

Mudroom

Office

Primary Bedroom

Primary Vanity

Primary Bathroom

Sitting Area

Front Entry

Left View

Rear View

Details
Sleek gables, board and batten siding, and attractive stone trims give this 3-bedroom modern barndominium an exquisite curb appeal. It features an inviting front porch and an oversized 3-car garage, both crowned by cathedral ceilings.
A French front door welcomes you into a spacious foyer complete with a built-in bench and storage closets. On its right is an open-concept living shared by the great room, dining area, and kitchen. A double-sided fireplace sets a cozy ambiance while sliding glass doors create seamless indoor-outdoor living. The kitchen includes a roomy pantry and a large island equipped with double sinks, a dishwasher, a microwave, and a snack bar for casual meals.
The bedrooms are located on the left side of the home along with an office, a laundry room, and a mudroom that leads directly to the garage. Two bedrooms share a Jack and Jill bath while the primary suite enjoys a lavish bath and its own private patio, providing a serene retreat within this modern barndominium.
Pin It!

Architectural Designs Plan 623442DJ







