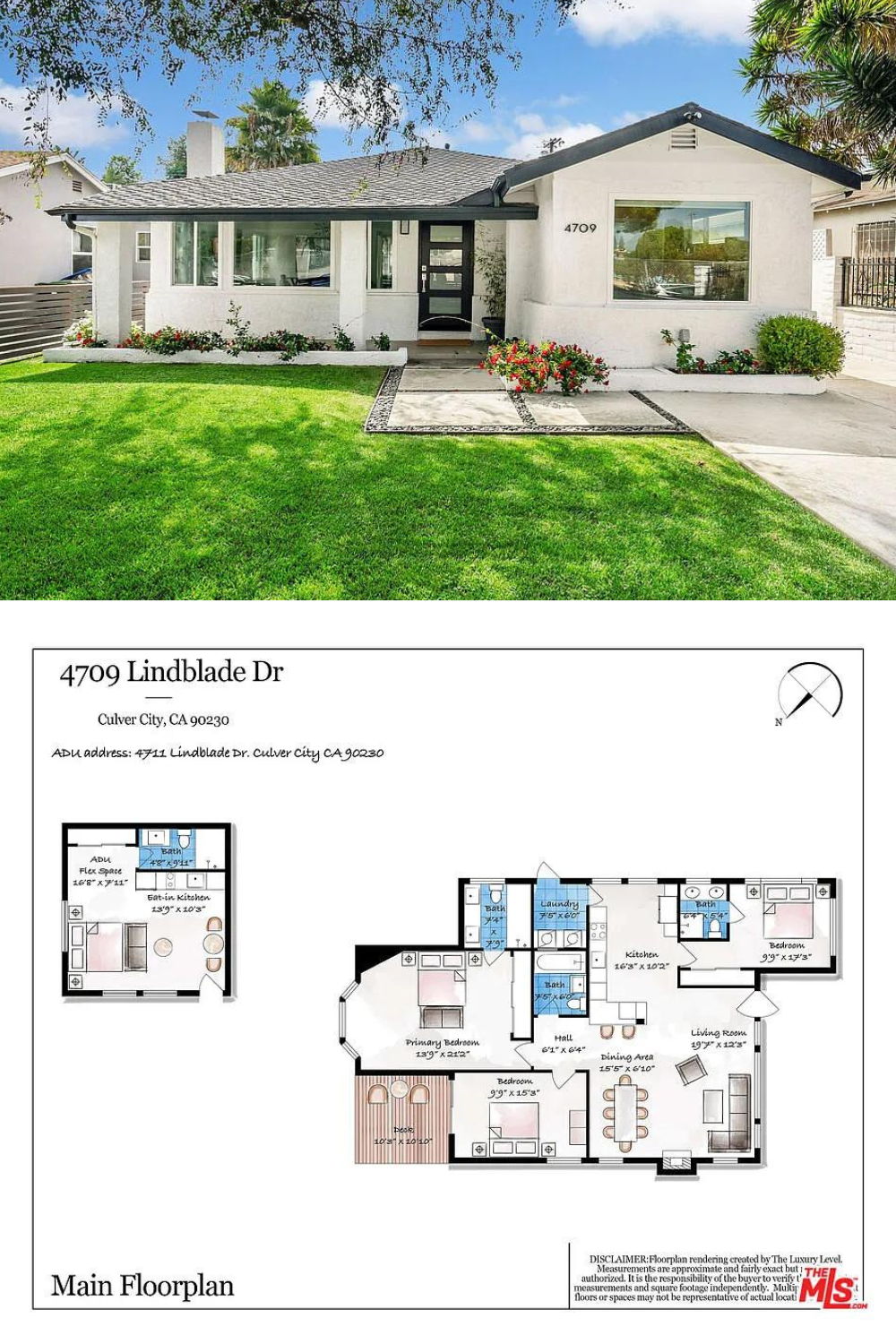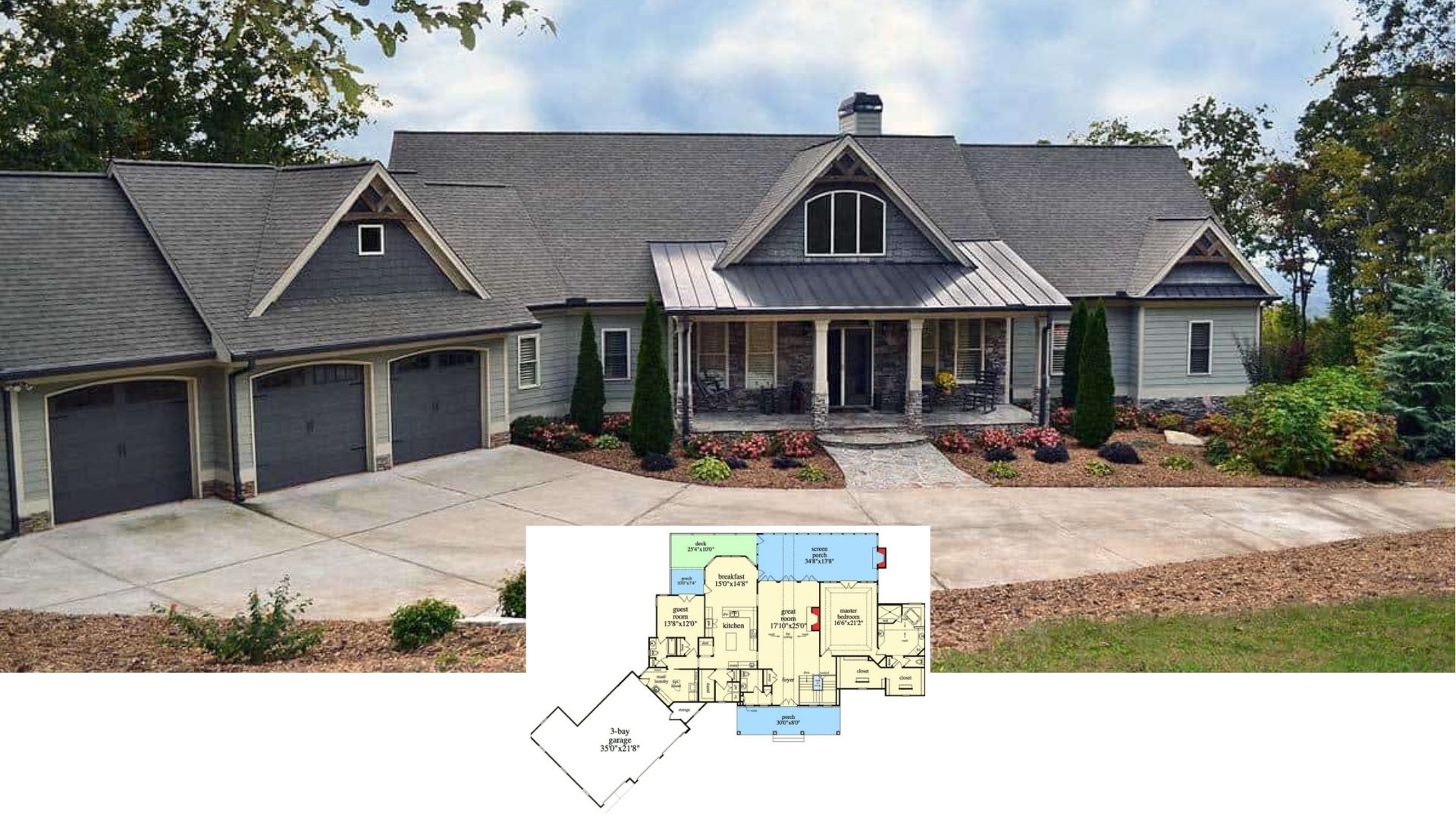
Specifications
- Sq. Ft.: 1,769
- Property Size: 5,401 Sq. Ft.
- Bedrooms: 4
- Baths: 4
- Garage: 1
- Year Built: 1950
Listing agent: Scott Price @ Compass
Floor Plan

Site Plan

Living and Dining Area

Kitchen


Office

Primary Bedroom

Bedroom

ADU

Primary Bathroom

Bathroom

Laundry

Rear View

Details
Tucked away on a quiet cul-de-sac, this completely remodeled property in 2020 + ADU greets you with lush landscaping, a mature tree canopy, and attractive fencing. The front house features an open floor plan that flows effortlessly through the living, dining, and kitchen areas. Gourmet kitchen with quartz countertops, a breakfast bar, stainless steel LG appliances, white cabinets, and a subway tile backsplash.
The generous primary suite has a spa-like bathroom, including a dual vanity sink and an enticing glass shower with dual shower heads. Two additional spacious bedrooms and bathrooms, laundry room, gated driveway, front patio, dual-pane windows, custom shades/doors, upgraded plumbing, and central HVAC. Whether it’s morning coffee or dinner outdoors, enjoy your front or back yard with its mix of patio, deck, and grass areas.
The ADU features a kitchenette with a refrigerator, electric cooktop, mini-split HVAC system, and bathroom. This beautiful and flexible property is perfectly located with easy access to everything the Westside has to offer!
Pin It!

Listing agent: Scott Price @ Compass
Zillow Plan 20440530






