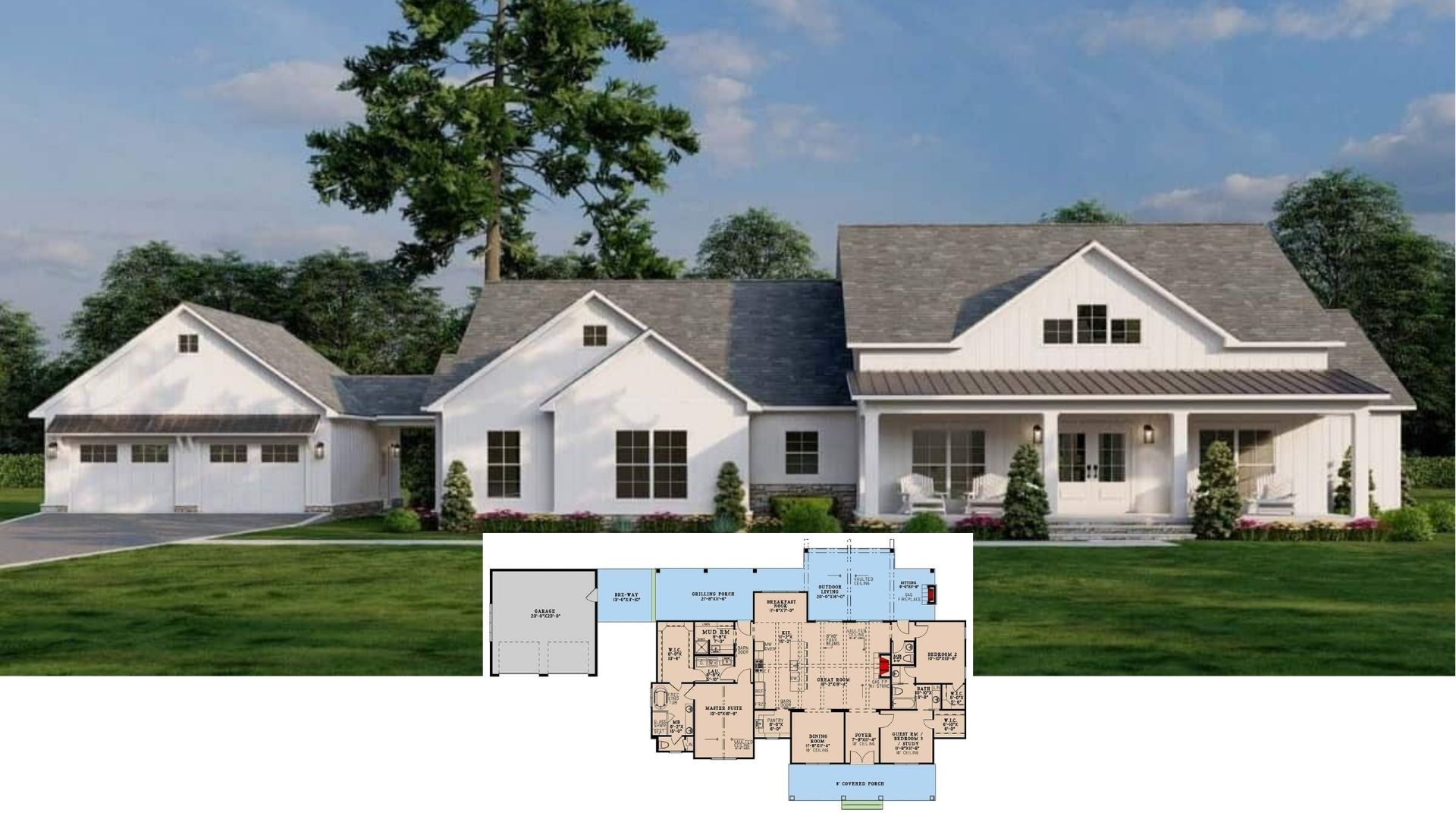
Welcome to a stunning example of mid-century modern architecture that blends comfort and design with nature. This home stands out with its bold, asymmetrical roofline and harmonious exterior, which combines dark paneling, warm wood, and stone accents. At 675 sq. ft., it is an ideal living space.
It features a spacious one-bedroom and one-bathroom with front-facing windows that effortlessly connect the indoor experience with the lush outdoor landscape.
Mid-Century Classic Retreat with Striking Asymmetrical Roofline

This quintessential mid-century modern home is characterized by its clean lines, asymmetrical roof, and seamless integration with the natural environment. With carefully chosen textures and colors, the design emphasizes indoor-outdoor living and crafts a haven for aesthetics and functionality.
Exploring the Comfy Layout: Spacious Entry and Open Great Room

This floor plan reveals a thoughtfully designed space. The welcoming entry features built-in benches and lockers, perfect for practical storage. The great room is generously sized and connects seamlessly to the kitchen, ideal for gatherings and entertaining.
Notice the sloped ceilings throughout, adding a unique architectural touch and enhancing the character of each room.
Source: Architectural Designs – Plan 623299DJ
Compact Yet Functional Floor Plan with Patio Access

This efficient layout showcases a seamless flow from the cozy living area to the open-concept kitchen, making the most of every square inch. The bedroom and bathroom are tucked away for privacy, and the flooring’s subtle pattern adds visual interest.
A direct connection to the outdoor patio offers additional living space, perfect for enjoying the surrounding greenery.
Stylish Entryway with Chic Slatted Wood Accent Wall

This entryway exudes modern elegance. It features a striking slatted wood accent wall that complements the minimalist black bench. The doors’ textured glass allows for privacy while letting in natural light, creating a warm and inviting atmosphere.
The sleek curtain and simple yet stylish hooks for coats and bags add a touch of sophistication.
Expansive Living Area Featuring Vertical Wood Paneling

This modern open-concept space highlights vertical wood paneling that adds texture and warmth. The sleek black and wood-accented kitchen island is a stylish focal point, paired with contemporary pendant lighting.
A ceiling fan complements the sloped ceiling, while large windows introduce abundant natural light, seamlessly connecting the indoors with the outdoor landscape.
A Thoughtfully Designed Living Room Featuring a Striking Ceiling Fan

This living room integrates minimalist decor with cozy seating, using neutral tones to create a cohesive look. The standout feature is a sleek ceiling fan, which adds a modern touch against the backdrop of the subtly textured ceiling.
Framed botanical prints and a soft color palette enhance the space’s tranquil vibe, making it stylish and inviting.
Check Out the Minimalist Black and Wood Kitchen Island

This kitchen features a striking black island, beautifully contrasted with light wood cabinetry, creating a harmonious balance. The sleek pendant lights add a touch of elegance, while the dark backsplash introduces depth and texture. Floor-to-ceiling windows invite natural light, enhancing the modern, minimalist design.
Geometric Accent Wall Elevates This Contemporary Bedroom

This bedroom features an eye-catching geometric accent wall, adding a playful yet sophisticated element to the minimalist decor. Floor-length curtains frame large windows, blending indoor and outdoor elements seamlessly and inviting ample natural light.
Neutral bedding and a simple bedside table maintain the room’s modern aesthetic, creating a harmonious and restful space.
Enjoy the Sloped Roof and Secluded Patio of This Trendy Cabin

Nestled in nature, this compact modern cabin features a sleek sloped roof that adds a contemporary edge to its design. The dark siding beautifully contrasts with the lush greenery surrounding it, emphasizing its minimalist aesthetic. A cozy patio area with stylish outdoor seating provides the perfect spot to enjoy serene forest views.
Stylish Cabin with Its Own Relaxing Outdoor Nook

This compact modern cabin features a sleek sloped roof and dark vertical siding, creating a contemporary aesthetic that complements its natural surroundings. The stone accents add texture and a touch of rustic charm, blending beautifully with the lush greenery.
A small patio area is perfect for leisurely outdoor gatherings, with comfortable seating and a dining set.
Chic Cabin Retreat with Striking Asymmetrical Roofline

This modern cabin stands out with its asymmetrical roofline, creating a dynamic silhouette against the forest backdrop. The dark vertical siding, stone accents, and warm wooden elements deliver a textured and balanced facade.
Its compact patio area is thoughtfully designed for relaxation and seamlessly integrates with the natural environment.
Source: Architectural Designs – Plan 623299DJ






