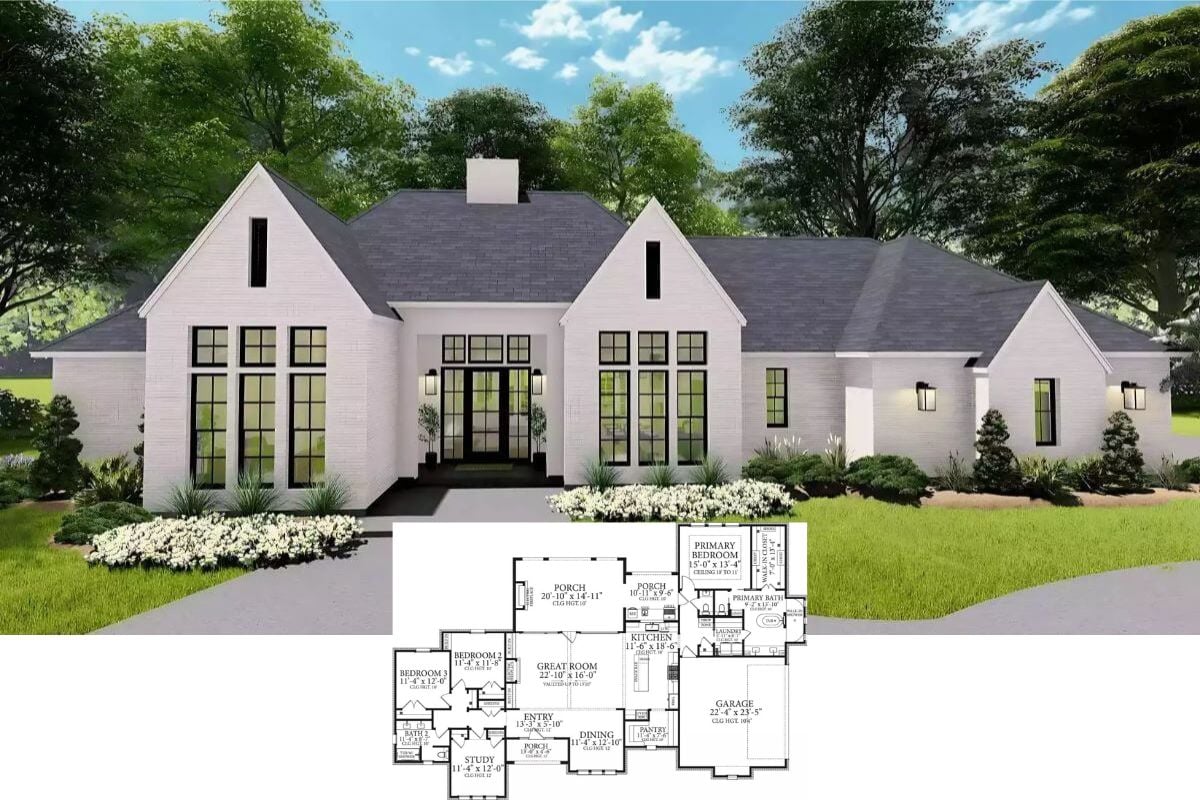
Specifications
- Sq. Ft.: 2,733
- Bedrooms: 4
- Bathrooms: 3.5
- Stories: 2
The Floor Plan


Photos















Details
Horizontal and vertical siding, exposed rafters, decorative gable trims, and stately columns supporting the wraparound porch give this 4-bedroom modern farmhouse an impeccable curb appeal.
Upon entry, a lovely foyer greets you. Double barn doors on the right reveal the home office.
The kitchen, great room, and dining area flow seamlessly in an open layout. There’s a fireplace for an inviting ambiance and a rear door extends the entertaining onto a covered porch.
The primary suite is located on the main level for convenience. It has a well-appointed bath and a sizable walk-in closet that connects to the laundry room.
Upstairs, three more bedrooms can be found where two share a Jack and Jill bath. They are accompanied by a versatile loft and a bonus room that awaits future expansion.
Pin It!

Architectural Designs Plan 14807RK






