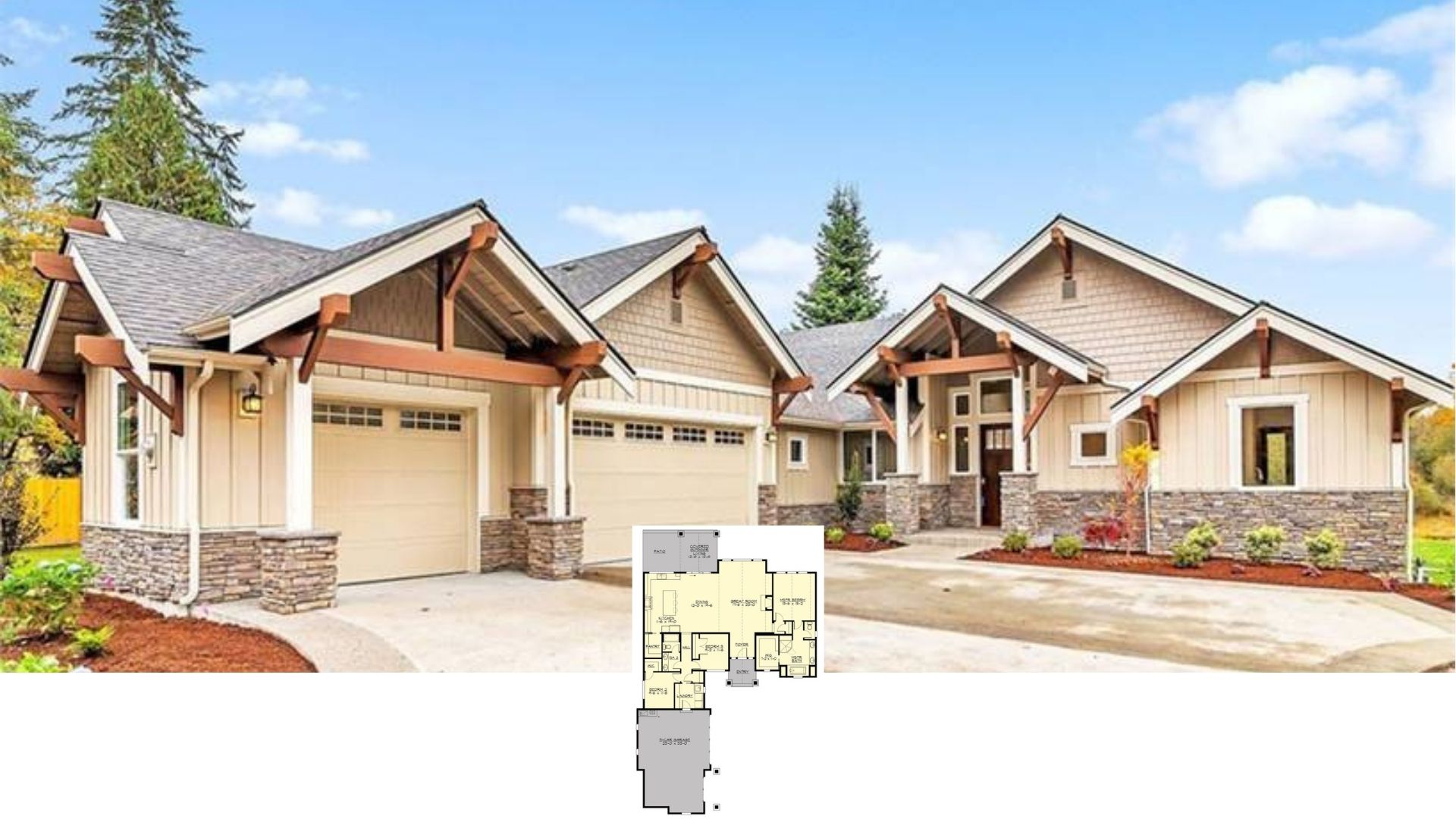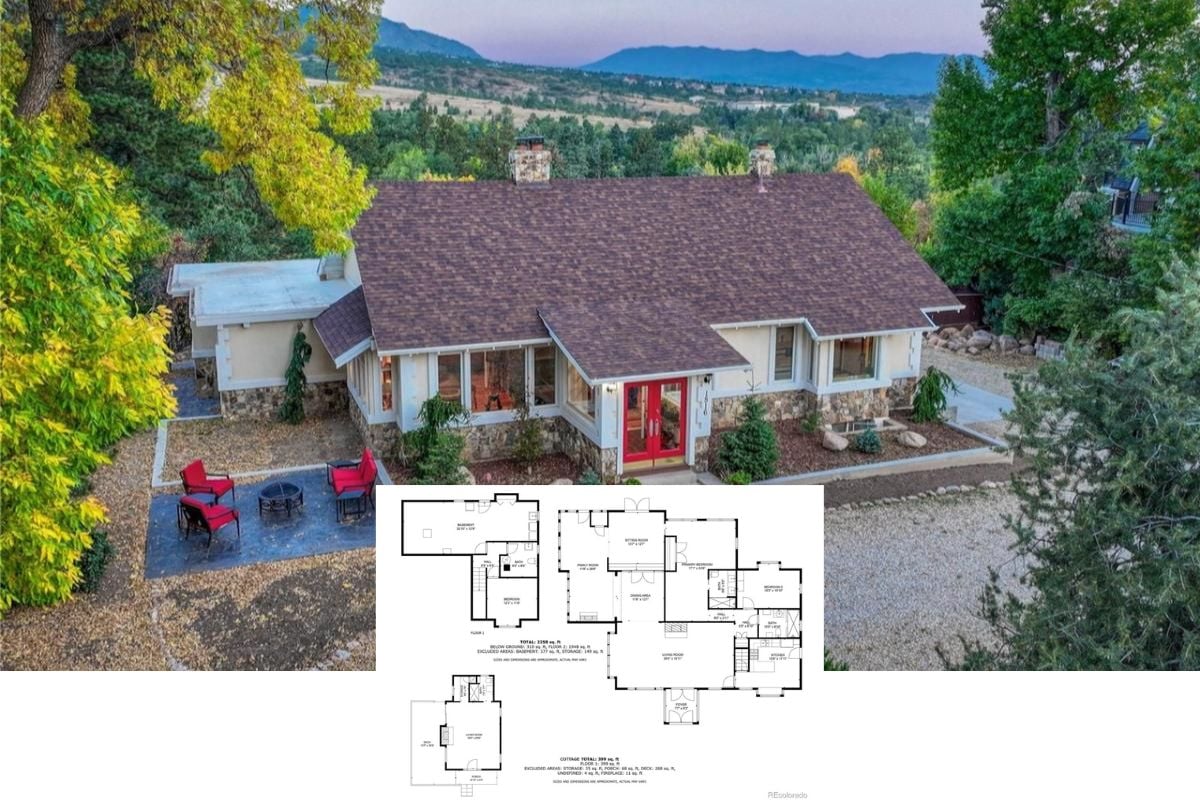Step into this striking mid-century modern masterpiece, boasting 3,536 square feet of carefully crafted elegance and innovation. With three to four bedrooms and four bathrooms, this single-story home has been meticulously designed to blend functionality with style. The home’s low-pitched metal roof, paired with expansive windows, offers a seamless connection to nature and floods the interior with natural light, while a three-car garage ensures ample storage and convenience for residents.
Notice the Metal Roof Complimenting the Mid-Century Aesthetic

This home exemplifies mid-century modern architecture, characterized by its minimalist design, flat planes, and use of natural materials like wood and stone. Large glass doors and windows emphasize a connection to the outdoors, promoting open-concept living and a harmonious integration with the surrounding landscape. As you explore this article, uncover the distinct features that make this home a perfect blend of timeless design and modern comfort.
Open-Concept Main Floor Centered Around a Spacious Great Room
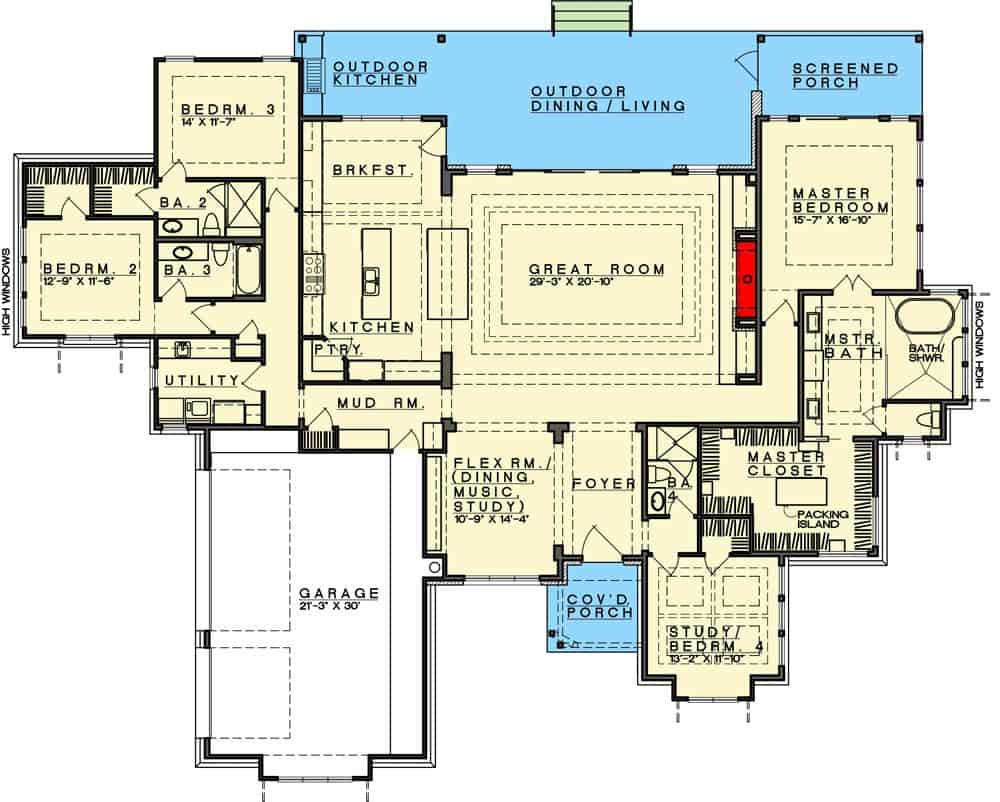
This floor plan emphasizes seamless indoor-outdoor living with its expansive great room flowing effortlessly into the outdoor dining and living areas. The layout includes a versatile flex room that can serve as a music or study space, along with a generously sized kitchen featuring a central island. The master suite is strategically separated from other bedrooms, offering privacy and direct access to the screened porch.
Buy: Architectural Designs – Plan 333005JHB
Check Out the Expansive Glass Doors Linking the Indoor and Outdoor Spaces
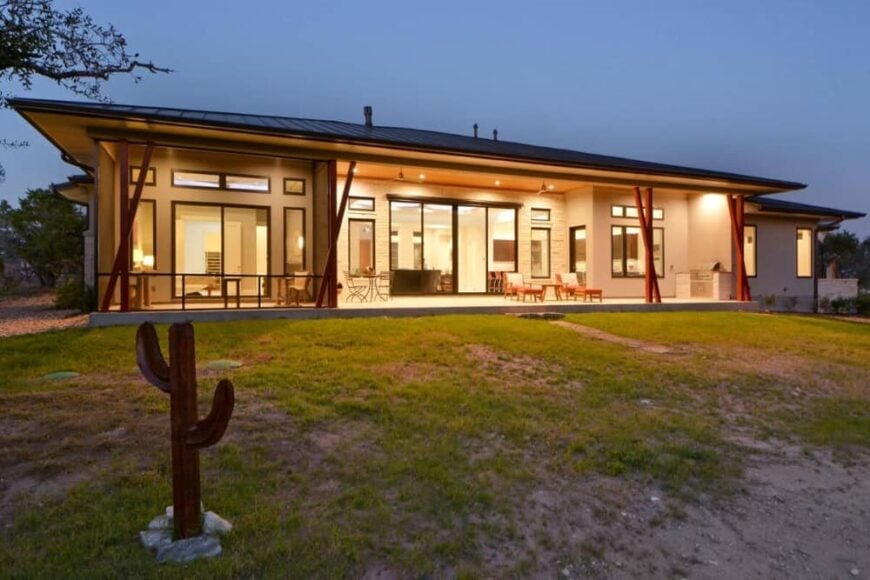
This inviting home features a stunning mix of modern elements, showcasing expansive glass doors that blur the lines between indoors and out. Tall, angular redwood beams add a unique visual interest, complementing the house’s lustrous, low roofline. The exterior lighting casts a warm glow on the stone patio, making it a perfect spot for evening relaxation.
Step Into This Inviting Entryway with Striking Wood Accents
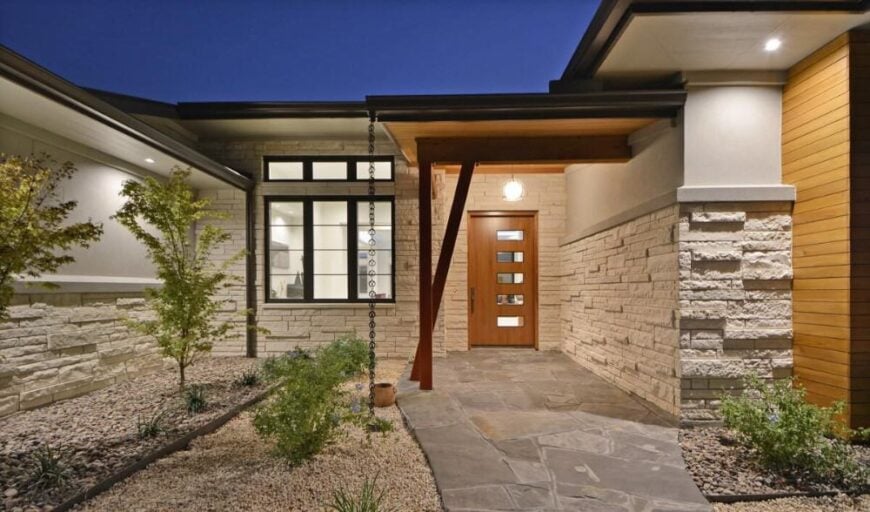
This entryway blends modern and earthy elements, with light stone walls complemented by warm wooden accents. The unique slanted beam adds architectural flair, while the glass panel door introduces a touch of contemporary design. Subtle outdoor lighting highlights the textured stonework, enhancing the entrance’s welcoming feel.
Spacious Living Room with Integrated Kitchen and Floor-to-Ceiling Windows
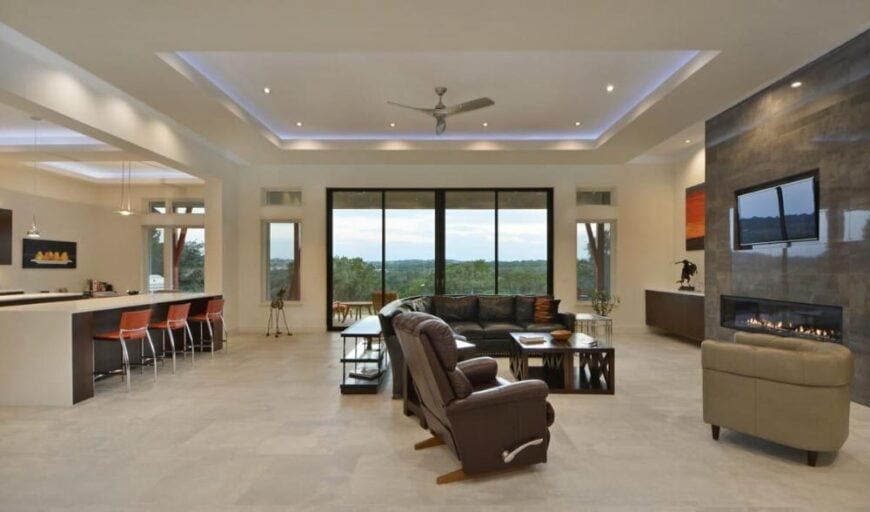
This open-concept living area features tile flooring and recessed lighting that complements the modern design. A wall of floor-to-ceiling windows welcomes natural light and offers breathtaking views, seamlessly connecting indoor and outdoor spaces. The contemporary gas fireplace and adjacent integrated kitchen with a breakfast bar make this an ideal spot for relaxed entertaining.
Notice the Striking Fireplace Framing the Living Room
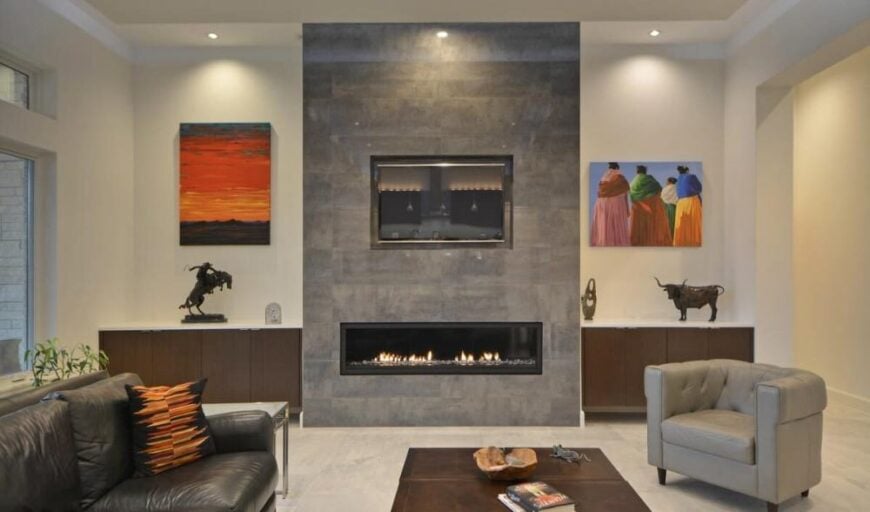
In this sophisticated living space, a linear fireplace is set against a striking stone feature wall, creating a dramatic focal point. The room’s contemporary art and subtly integrated lighting offer a chic and vibrant atmosphere. Flanking the fireplace, dark wooden cabinets provide both function and contrast, balancing the modern aesthetic with warmth.
Check Out the LED Ceiling Lights Framing This Living Room
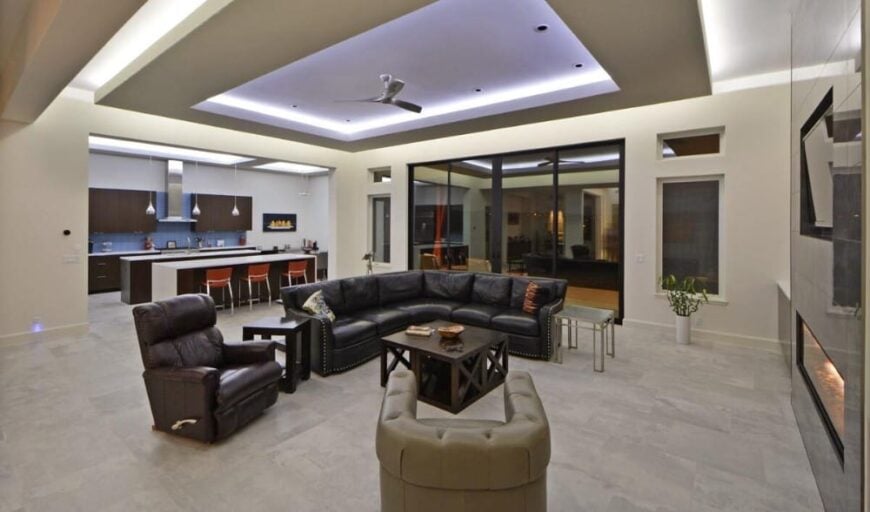
This stylish living room features a recessed LED-lit ceiling that adds a modern touch and creates a cozy ambiance. The open-plan layout flows seamlessly into the kitchen, showcasing a large island with vibrant orange bar stools for a pop of color. Floor-to-ceiling windows invite ample natural light while connecting the indoor space with the outdoors, enhancing the room’s spacious feel.
Vibrant Kitchen Featuring Bold Orange Bar Stools that Add a Pop of Color
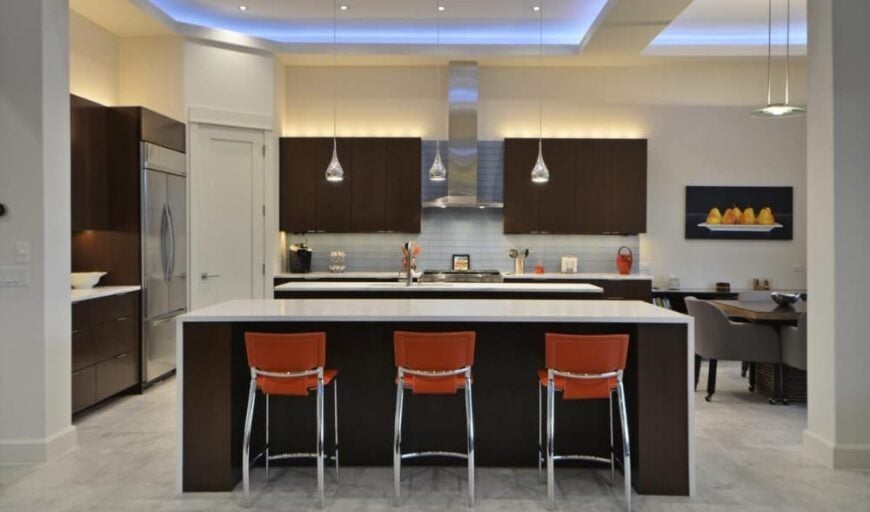
This modern kitchen boasts a smooth, minimalist design with dark cabinetry and stainless steel appliances. The expansive island, with its clean white countertop, serves as the center of attention, complemented by vibrant orange bar stools that inject a playful contrast. Subtle ceiling lighting enhances the room’s sophisticated ambiance, creating an ideal setting for gathering and entertaining.
Dark Wood Cabinets and LED Accents in This Kitchen
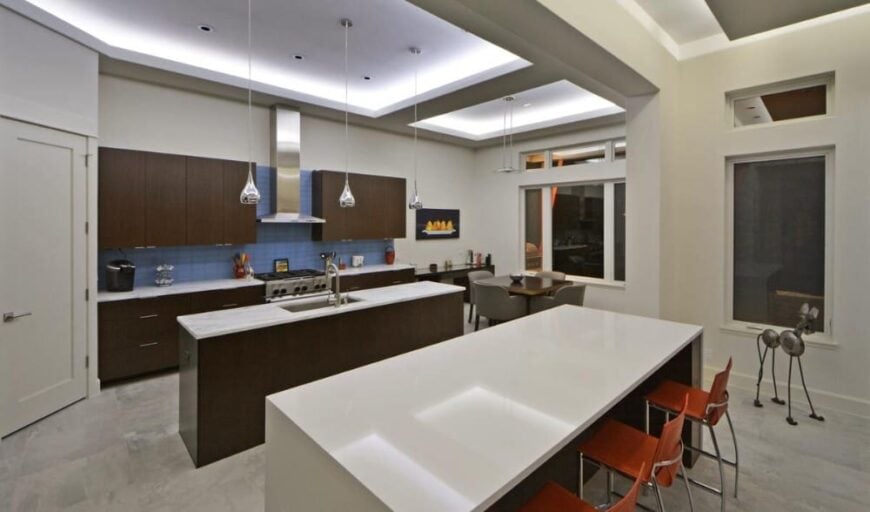
This contemporary kitchen showcases dark wood cabinetry juxtaposed against crisp white countertops, creating a striking visual contrast. The blue tile backsplash adds a splash of color, enhancing the room’s modern aesthetic. LED ceiling lights and pendant fixtures illuminate the space, highlighting the kitchen’s clean lines and open layout.
Explore the Kitchen Island with Pendant Lighting Above
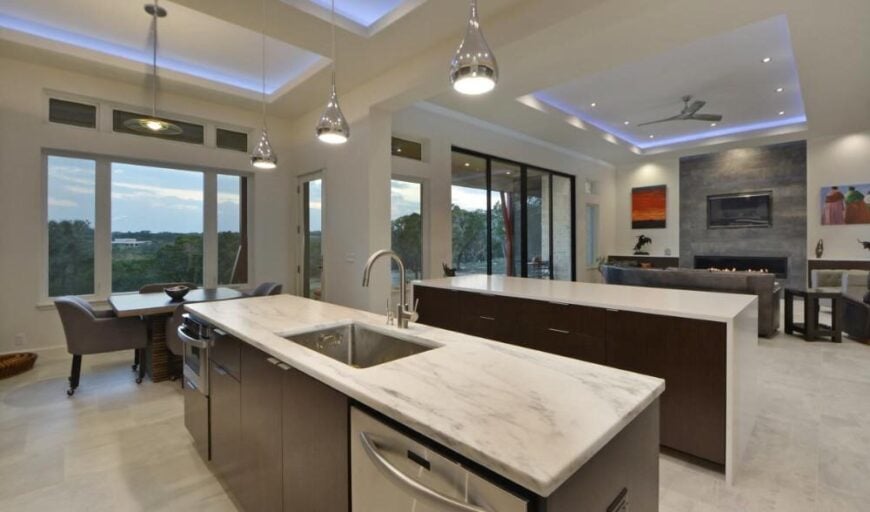
This contemporary kitchen showcases a broad marble island that provides ample space for meal prep and casual dining. Pendant lights hang from the ceiling, casting a soft glow over the area and accentuating the island’s minimalist design. Open-plan living is highlighted by floor-to-ceiling windows and a seamless transition into the adjacent dining and living spaces.
Dining Area with a View and Bold Art Piece
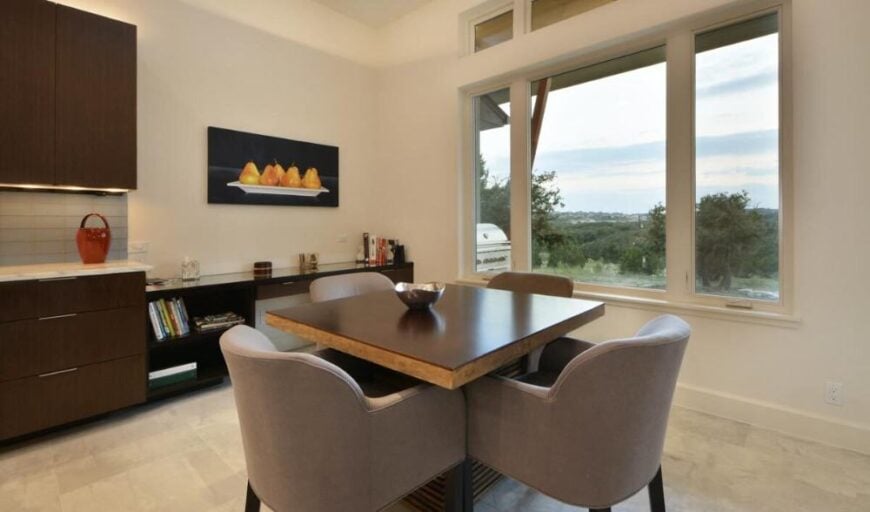
This intimate dining space features a sleek wooden table surrounded by plush chairs, creating a cozy nook for meals. The large window provides unobstructed views of the lush landscape beyond, inviting natural light to brighten the space. A striking still-life painting of pears adds a vibrant pop of color and artistic flair to the otherwise neutral palette.
Step Into This Bedroom with Tray Ceiling Details
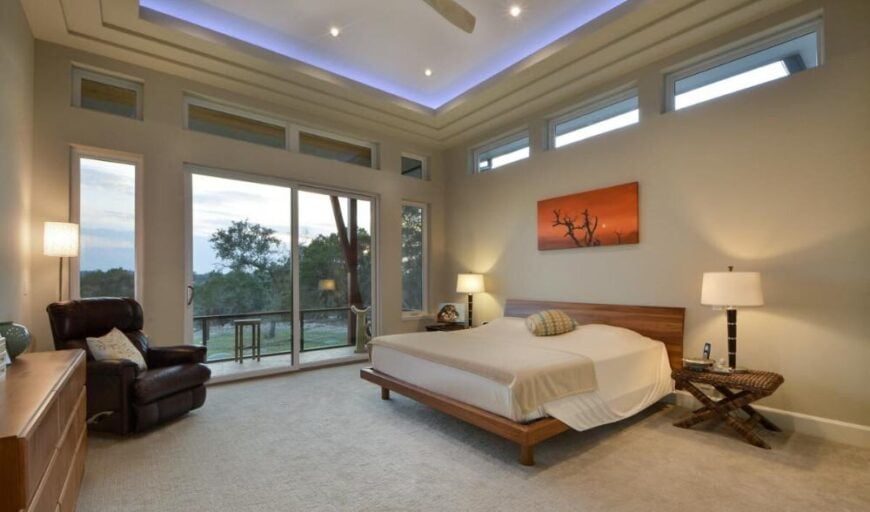
This tranquil bedroom features a sophisticated tray ceiling with recessed lighting that sets a calming ambiance. Floor-to-ceiling windows provide sweeping views of the landscape, inviting natural light to flood the room and connect with the outdoors. The minimalist design is subtly accented by a striking art piece above the low-profile platform bed, enhancing the room’s modern aesthetic.
Spa-like Bathroom with Freestanding Tub and Stone Accent Wall
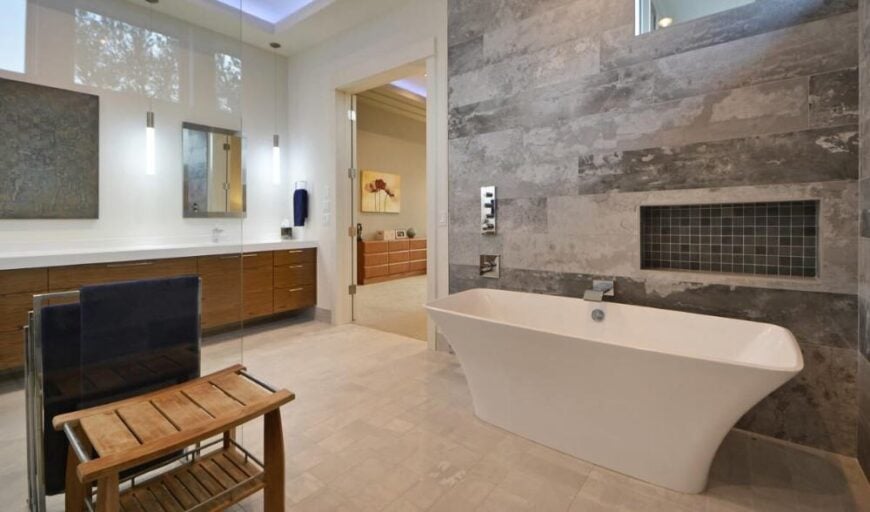
This modern bathroom exudes serenity, featuring a sleek freestanding tub that takes center stage against a striking stone accent wall. The minimalist design is enhanced by a floating vanity with clean lines and dual mirrors, creating a sense of spaciousness and functionality. Soft, ambient lighting from recessed fixtures adds warmth, making this space a perfect retreat.
Explore the Spa-Like Ambiance with a Rainfall Shower
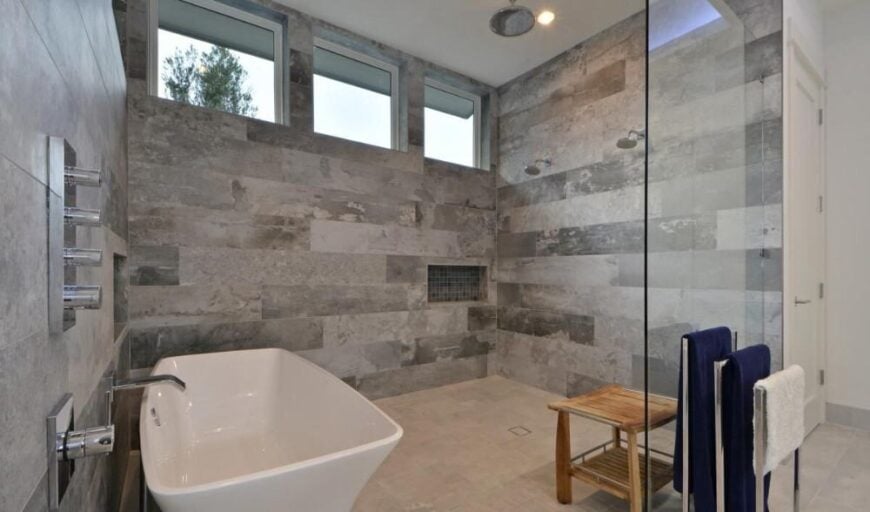
This contemporary bathroom features a stunning rainfall shower, seamlessly integrated with a striking stone accent wall that adds natural texture. A sleek freestanding tub complements the minimalistic design, offering a tranquil spot for relaxation. High transom windows provide soft, natural light while maintaining privacy, enhancing the serene atmosphere.
Stylish Double Vanity With Minimalist Fixtures in a Relaxing Bathroom
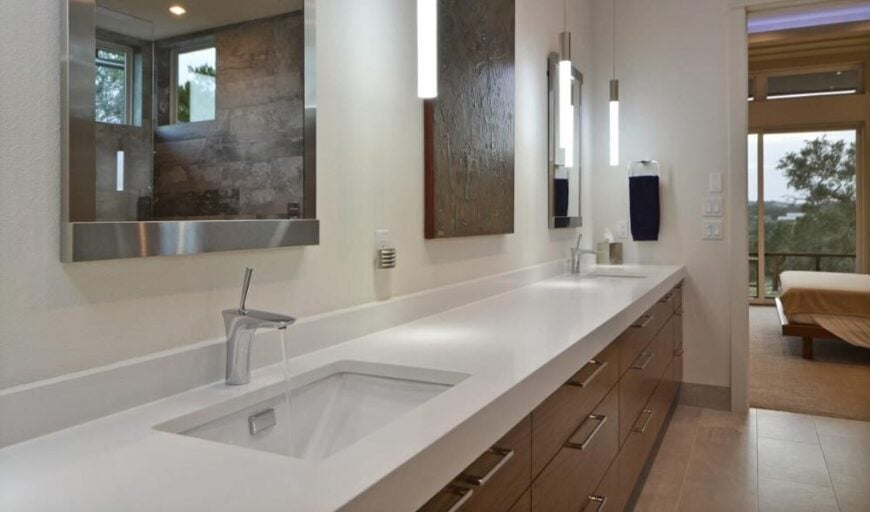
This bathroom showcases a sleek double vanity with contemporary fixtures that embody minimalist elegance. The clean lines of the white countertop are accentuated by modern pendant lighting that adds a soft glow. A glimpse into the adjacent bedroom through the open door hints at harmonious design continuity, with serene views and inviting tranquility.
Relax on the Expansive Patio Framed by Vibrant Red Beams
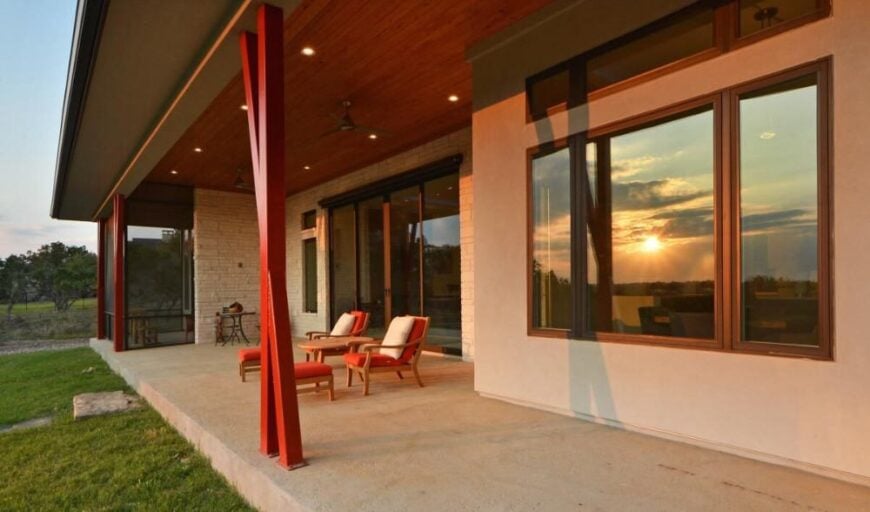
This inviting outdoor patio features a bold design with striking red columns that add a pop of color to the setting. The space is perfect for enjoying the sunset, with comfortable lounge chairs ready to host relaxing evenings. The wooden ceiling and stone accents on the walls enhance the harmonious blend of natural and modern elements.
Relax on This Contemporary Patio With Wooden Accents
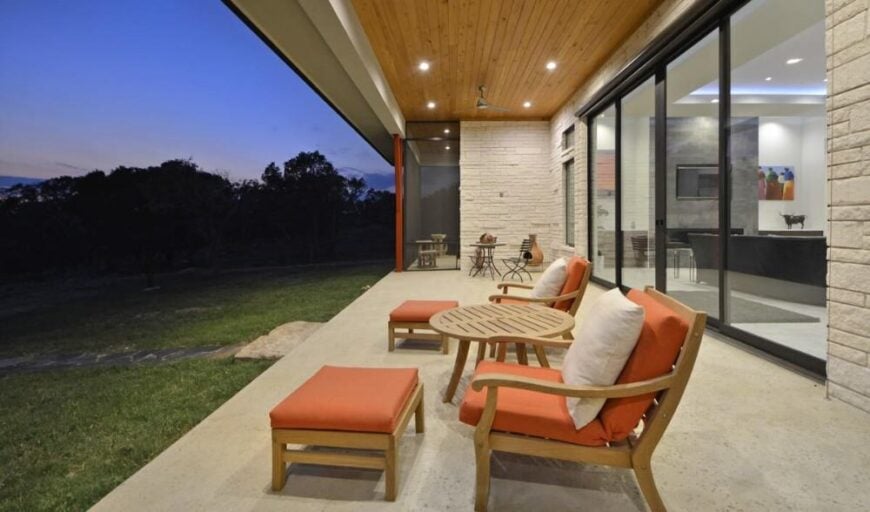
This outdoor patio seamlessly extends the living space with its sleek, modern design. The natural wood ceiling contrasts elegantly with the soft stone walls, creating a warm and inviting atmosphere. Plush, orange-cushioned seating provides a comfortable spot to enjoy the expansive view, while large sliding glass doors connect the patio with the interior, emphasizing a continuous flow between indoor and outdoor living.
Buy: Architectural Designs – Plan 333005JHB



