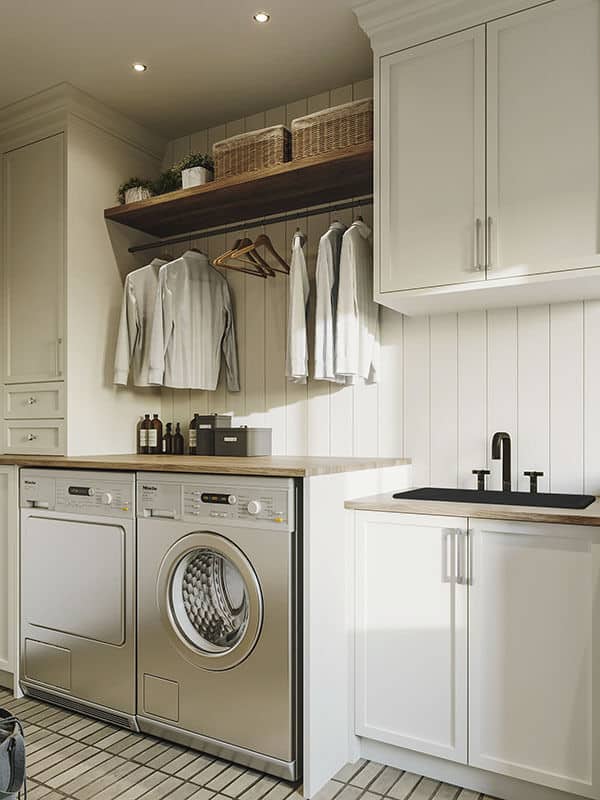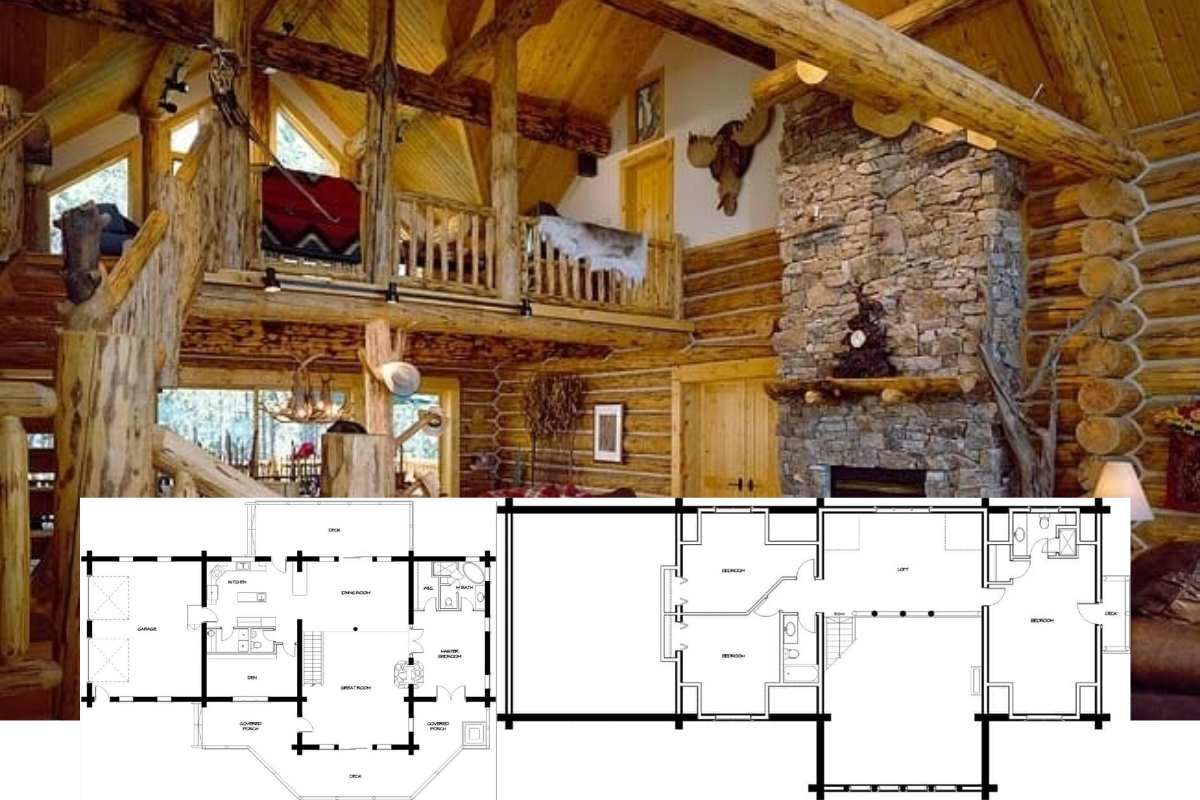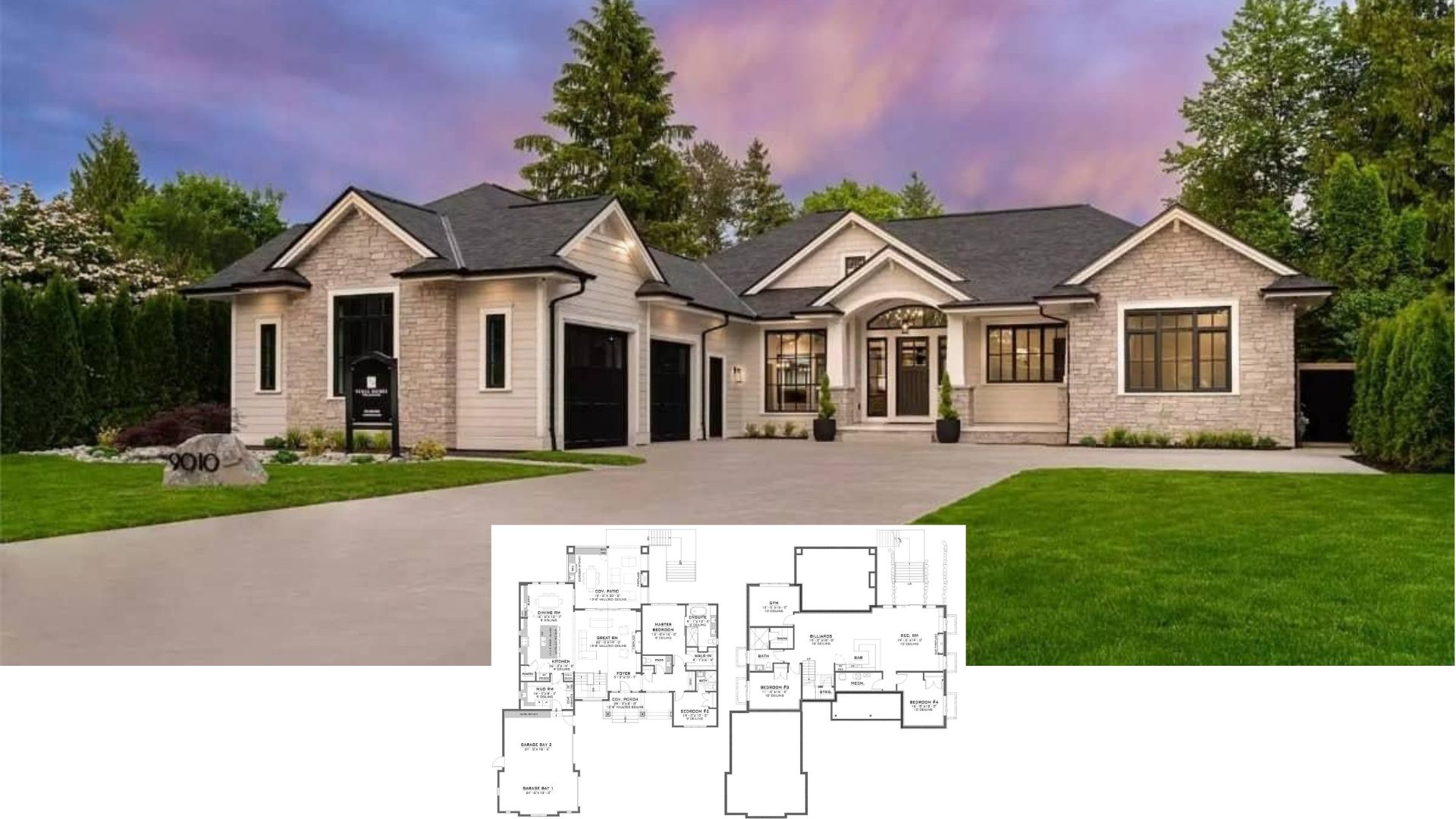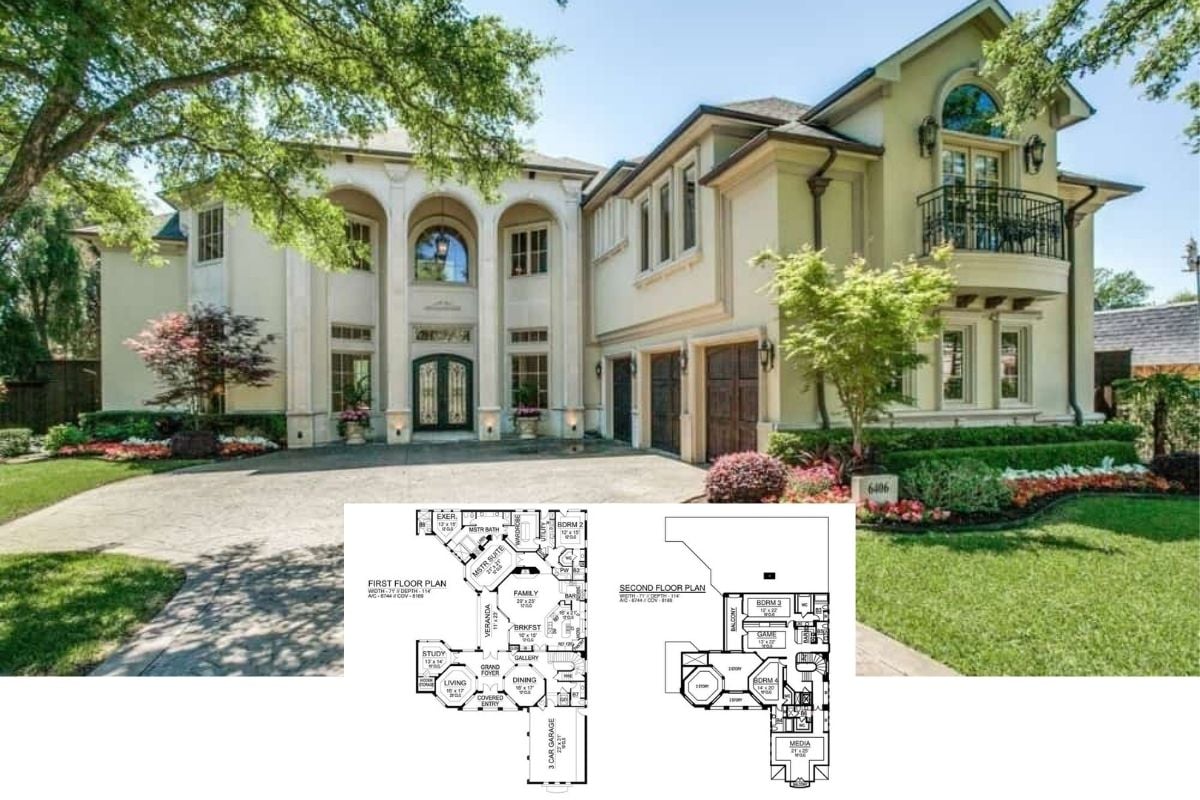Step inside this thoughtfully designed Craftsman home, spanning 2,660 square feet, and discover a balance of classic architecture with modern living. Offering three to four bedrooms and 2.5 bathrooms across two stories, this remarkable residence promises comfort and style. A single-car garage complements the structure, emphasizing functionality alongside its captivating design elements.
Check Out the Contrasting Textures of This Craftsman Facade

This is a Craftsman home, celebrated for its attention to detail and craftsmanship, characterized by contrasting textures and inviting spaces. With elements like horizontal siding, stone accents, and arched entryways, the home elegantly embraces classic design while accommodating contemporary needs, making it a true embodiment of architectural harmony.
Explore the Functional Flow in This Craftsman Main Floor Layout

This thoughtfully designed craftsman floor plan ensures efficient use of space, centering around a spacious kitchen with an expansive island. The living and dining room areas boast cathedral ceilings, enhancing the airy feel and connecting seamlessly to the covered terrace for outdoor relaxation. Notably, the plan includes unique features like a dedicated dog shower in the laundry room and a private office just off the foyer, catering to varied lifestyle needs.
Source: Architectural Designs – Plan 22641DR
Unveil the Secret Room in This Thoughtful Craftsman Layout

This lower floor plan introduces a family-centric layout, with a cozy family room at its heart, perfect for relaxation and gatherings. Two additional bedrooms and ample storage ensure functionality, while a surprise ‘secret room’ adds a playful touch to this craftsman home. The design balances modern living needs with classic architectural elements, enhancing its overall appeal.
Source: Architectural Designs – Plan 22641DR
Discover the Balanced Facade with Thoughtful Landscaping

The exterior of this two-story home is framed by balanced window placements, contributing to a symmetrical and organized appearance. The blend of darker siding and subtle architectural lines complements the surrounding greenery, creating a cohesive look with the natural landscape. The front yard is carefully landscaped with low-maintenance shrubs, adding a touch of greenery without overpowering the home’s entrance.
Appreciate the Blend of Light Brick and Dark Siding on This Craftsman Home

In this craftsman exterior, light brickwork elegantly contrasts with rich dark siding, creating a balanced visual impact. The design highlights traditional gabled rooflines and simple trims around the windows, enhancing its classic appeal. Nestled among mature trees, the home personifies a seamless integration with its natural surroundings, offering both warmth and character.
Metal Roof Accentuates This Porch

The craftsman home features a striking metal roof that contrasts beautifully with its dark siding, adding both a modern touch and classic charm. A spacious covered porch extends from the house, providing a cozy spot for relaxation and outdoor gatherings. The use of simple yet sophisticated lighting enhances the architectural elegance and warm ambiance of the home’s facade.
Arched Entryway and Varied Rooflines Define This Facade

This craftsman home elegantly pairs light brick with dark horizontal siding, creating a balanced and appealing facade. The prominent arched entry serves as a warm invitation, leading into the home’s thoughtfully designed interior. Varied rooflines and understated trims enhance the architectural character, nestled beautifully amidst lush greenery.
An Open Foyer Welcomes You with a View of the Inviting Living Space

This inviting foyer seamlessly bridges the private home office and expansive living area, highlighting efficient spatial planning. The glass-paneled office door offers a glimpse of a functional workspace, while arched entries reveal comfortable, connected living and dining rooms. Light wood flooring and recessed lights contribute to a bright and unified aesthetic, perfect for modern living.
Check Out the Arched Glass Door in This Stylish Kitchen

This modern kitchen features a striking black island, complemented by light wood accents and sleek bar stools for a balanced look. The large white pendant lights above the island add a soft, inviting glow, enhancing the minimalist design. An arched glass door provides a unique touch, leading the eye toward a neatly organized wine rack that offers both function and flair.
Wow, Look at the Arched Windows and Pendant Lights in This Dining Room

This dining room showcases stunning arched windows that flood the space with natural light and offer a picturesque view of the surrounding greenery. Notice the sleek black pendant lights delicately hanging above the elegant wood dining table, adding a modern twist to the classic design. The use of light wood flooring and neutral hues throughout creates a serene, cohesive atmosphere, perfectly balancing style and function.
Seamless Flow Connects the Living Area to the Dining Space

This open-plan living area combines a sleek black kitchen island with minimalist stools, providing a functional centerpiece. The light wood cabinetry and white pendant lights enhance the room’s airy feel, while the large arched window in the dining space connects the indoors with the lush greenery outside. A plush, neutral-toned sectional anchors the living room, inviting relaxation and socializing in this thoughtfully designed space.
A Stone Fireplace Serves as the Centerpiece in This Contemporary Living Room

This living room blends contemporary design with subtle craftsman touches, highlighted by a striking stone fireplace. Flanked by built-in shelves, the fireplace anchors the space, complemented by neutral furnishings and light wood flooring for a bright, open feel. The arched doorway and minimalist staircase railings add an architectural elegance that seamlessly integrates classic and modern elements.
Step Inside This Home Office With Built-In Shelves

This modern home office features minimalistic glass doors that open to reveal a space filled with natural light. The built-in shelves offer both function and style, showcasing books and decor items with a crisp, white backdrop. A simple wooden desk contrasts delicately with the black lighting fixture above, creating a balanced, contemporary work environment.
Notice the Wood Paneling and Beams in This Bedroom

This bedroom showcases soothing wood paneling paired with rustic ceiling beams, enhancing its craftsman roots. The neutral color palette lends a serene atmosphere, complemented by a simple yet elegant fabric headboard. Light filters softly through the sheer curtains, adding to the room’s calming ambiance while highlighting the minimalistic yet warm design.
A Relaxed Bedroom Features Neutral Tones

The bedroom features a neutral color palette, with light walls and a muted, earthy tone throughout the space. A streamlined bed design and a simple wooden bench offer a balanced and functional furnishing style. The built-in fireplace provides a subtle warmth to the room, adding a practical element without dominating the overall design.
The Wood Vanity with Oval Mirrors Displays Subtle Beauty

This bathroom embraces understated elegance with a rich wood vanity, topped with sleek white countertops and complimented by modern oval mirrors. The vertical shiplap paneling adds a touch of texture, enhancing the craftsman’s attention to detail. Soft lighting and botanical art bring warmth to the space, making it a serene retreat.
Notice the Textured Wall Paneling and Rich Wood Elements in This Spa-Like Bathroom

This bathroom features vertical wall paneling that adds subtle texture and depth to the space, harmonizing with the rich wood cabinetry. The sleek white countertops and oval mirrors introduce modern elegance, while the lush plant beside the window adds a touch of nature. Soft, flowing curtains filter natural light, creating a serene atmosphere perfect for relaxation.
Take a Look at the Functional Mudroom with Warm Tones and Efficient Storage

This mudroom combines practicality with subtle warmth, featuring tiled flooring that extends through the space, providing durability and easy maintenance. The bench offers a convenient spot for taking off shoes or setting down items. The soft lighting creates an inviting atmosphere, enhancing the simple and functional design of the space.
Spot the Clever Use of Vertical Paneling in This Craftsman Mudroom

This craftsman mudroom showcases vertical paneling on the ample cabinetry, blending functionality with timeless style. Notice how the arched opening elegantly connects to a laundry area, adding visual interest and continuity. The checkerboard tile flooring and classic pendant lights enhance the room’s practicality while maintaining a warm, organized atmosphere.
An Efficient Layout Enhances This Laundry Room

This laundry room features front-loading washer and dryer units, providing a practical setup for easy access and use. A wooden countertop extends over the appliances, creating a useful surface for folding clothes or organizing essentials. The hanging rod and open shelving above offer space for drying and storing laundry items, blending functionality with a clean design.
Clever Use of Space Defines This Laundry Room

This craftsman-inspired laundry room elegantly combines functionality with style, featuring warm wood countertops and sleek appliances. Notice the vertical paneling and open shelving which add both a visual and practical touch, perfect for organizing essentials. Large windows bring in natural light, creating an inviting and efficient space for daily chores.
Admire the Bold Color Contrast and Textured Paneling in This Powder Room

This powder room makes a statement with its deep green walls contrasted with white vertical paneling for a sophisticated touch. The dark wood vanity with an elegant marble top adds warmth, while the gold fixtures introduce a hint of luxury. Wall sconces provide soft lighting, highlighting the classic framed art and enhancing the room’s chic atmosphere.
Source: Architectural Designs – Plan 22641DR






