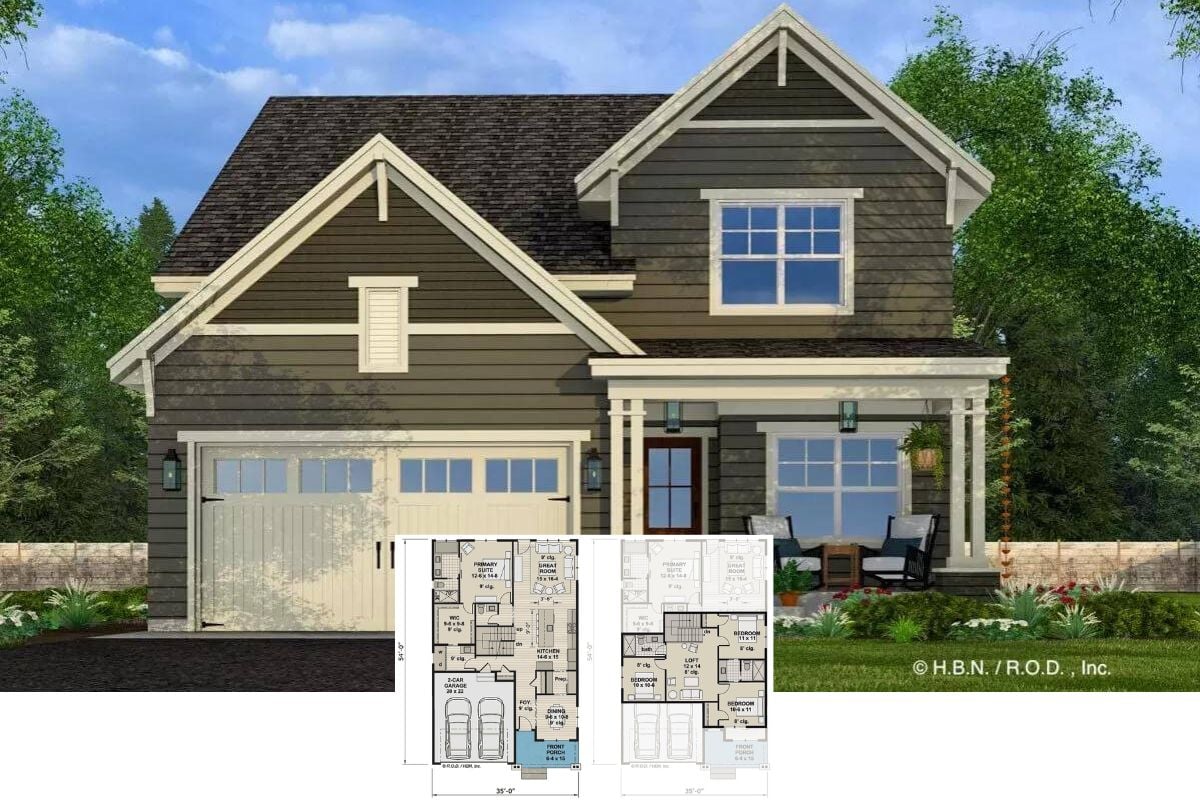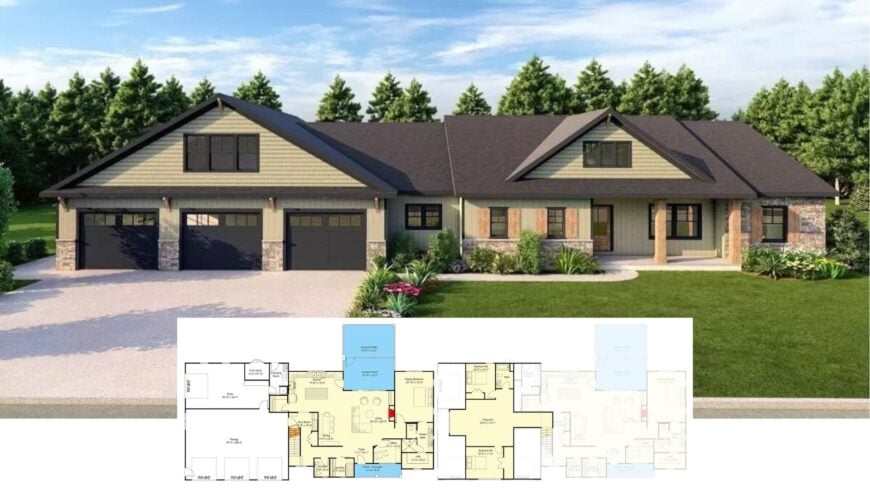
Unveil the allure of this Craftsman-style home, artfully designed to merge classic aesthetics with modern functionality. This residence spans 2,840 sq. ft. and has two levels, boasting three spacious bedrooms and three and a half luxurious bathrooms, offering plenty of room for family life and entertaining.
The stunning facade features green siding paired with stone accents, while bold black garage doors make a striking design statement that complements its lush, natural setting.
Check Out the Bold Black Garage Doors on This Craftsman Gem
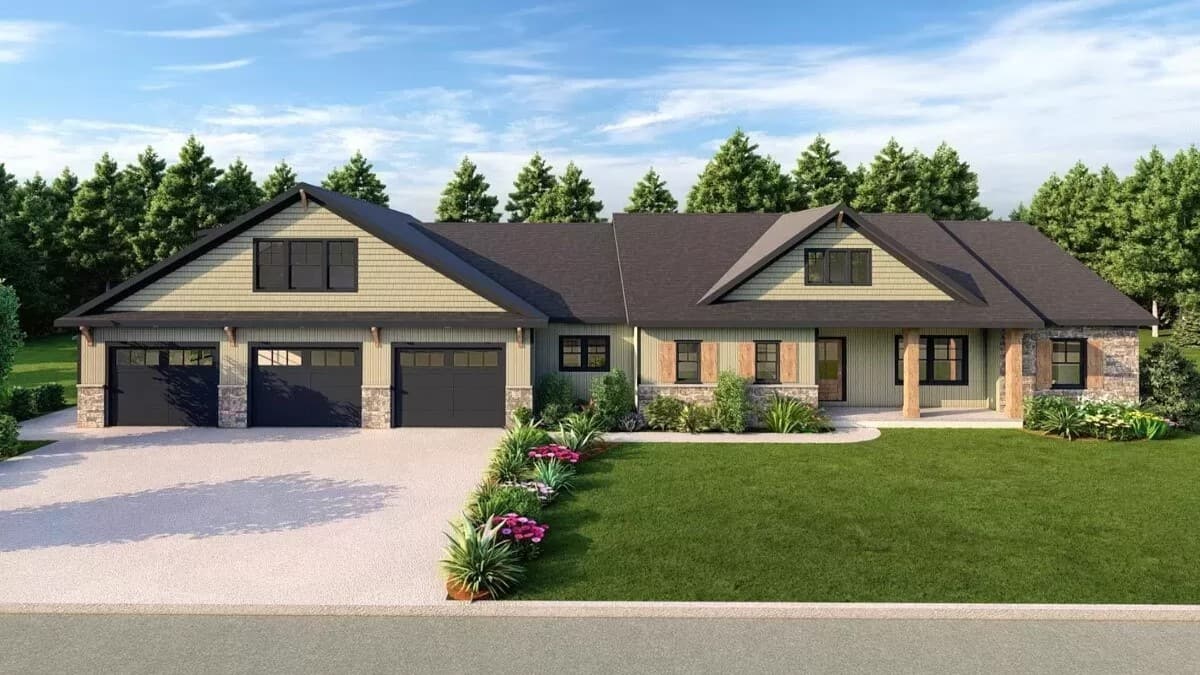
This home perfectly captures the essence of Craftsman architecture, characterized by its use of natural materials, earth-tone colors, and intricate architectural details.
The varied rooflines, charming dormer windows, and substantial porch pillars exemplify this timeless style, ensuring a harmonious blend with the surrounding landscape.
Step inside to explore the carefully curated spaces, including a mud room, screened porch, and versatile upper-level playroom, all designed for a lifestyle of comfort and refinement.
Explore the Expansive Floor Plan Highlighting a Screened Porch and MudRoom
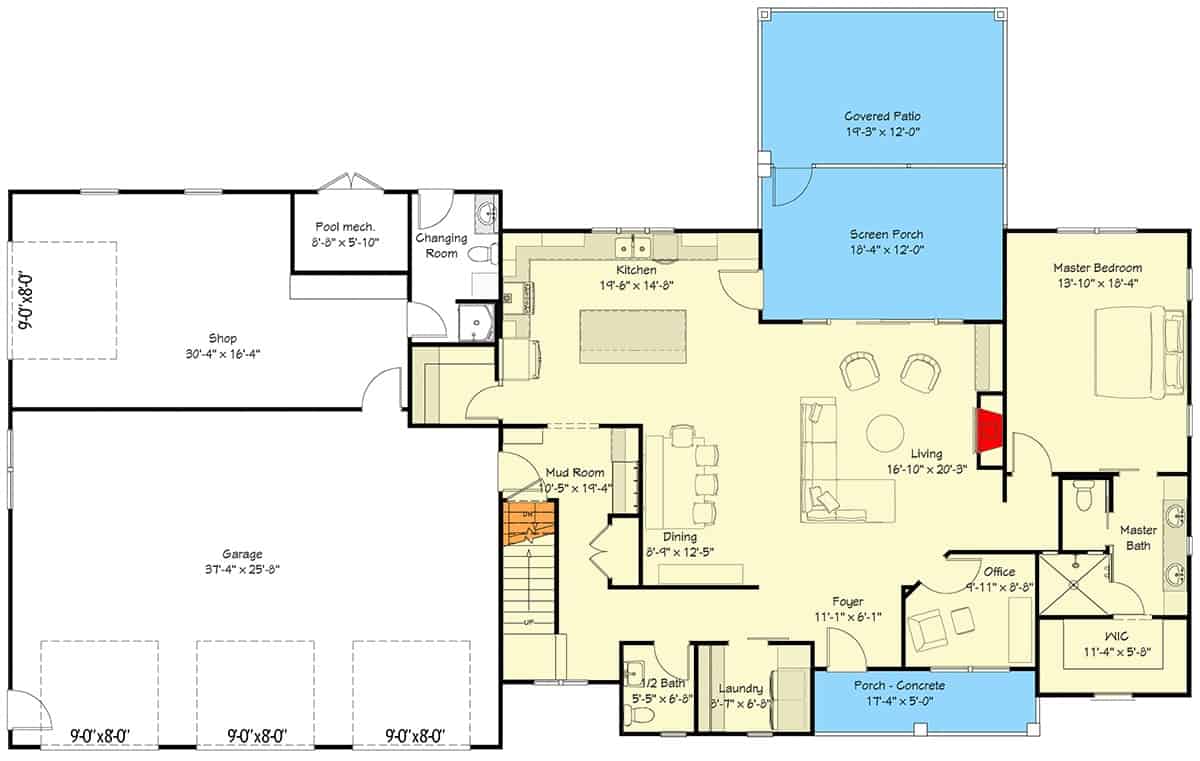
This craftsman-style floor plan offers a well-designed layout with key functional areas, such as a spacious mudroom and a screened porch, perfect for enjoying the outdoors. The living area flows seamlessly into a sizable kitchen, dining area, and covered patio, creating an inviting space ideal for gatherings.
The design also features a generous master suite and a dedicated shop, balancing comfort and utility.
Explore the Versatile Upper Level With a Spacious Playroom

The upper floor layout includes two well-proportioned bedrooms flanking a generous playroom, perfect for family activities or a cozy media space. A shared bath is conveniently located between the bedrooms, optimizing functionality and privacy.
This configuration ensures a balanced blend of communal and personal spaces, ideal for growing families.
Discover This Spacious Basement Layout with an Inviting Family Room

This basement floor plan cleverly incorporates a large family room, perfect for entertainment or relaxation. Two bedrooms flank a shared bath, providing convenience and privacy for guests or family members.
Additional features include a mechanical area, storage space, and ample unexcavated zones to expand in the future.
Source: Architectural Designs – Plan 149017AND
Notice the Trendy Spin on This Living Room With Shiplap Walls
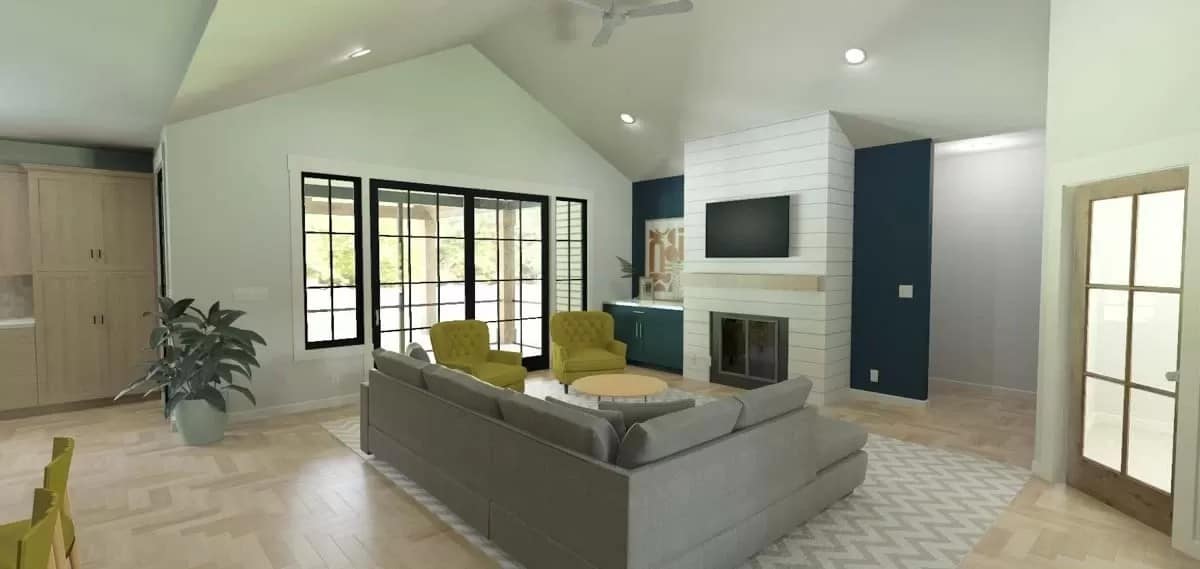
This living room features a modern twist on classic design. A sleek shiplap accent wall houses a built-in fireplace and TV. Large windows with black frames bring abundant natural light, enhancing the room’s airy feel. Bright yellow chairs jazz up the neutral palette, adding color and vibrancy.
Take Note of the Fireplace’s Bold Accent Wall in This Neat Living Room

This living room harmoniously combines modern design and functional elegance. A bold accent wall frames the fireplace and TV, enhancing the space with abundant natural light streaming through large black-framed windows, which beautifully contrast with the shiplap detail.
Bright yellow chairs add a vibrant pop of color, cleverly offsetting the neutral gray sofa and herringbone-patterned floors.
Dive into This Dining Space With Its Rich Blue Accent Wall

This dining area stands out with its striking blue shiplap wall, creating a bold backdrop for the simple wooden table and modern chairs. The minimalist pendant lights add a touch of elegance, casting a warm glow over the space.
Parquet flooring ties the room together, flowing seamlessly into the adjacent kitchen, where light wood and soft lighting maintain a harmonious aesthetic.
Check Out the Tall Black-Framed Windows in This Open Kitchen-Living Space
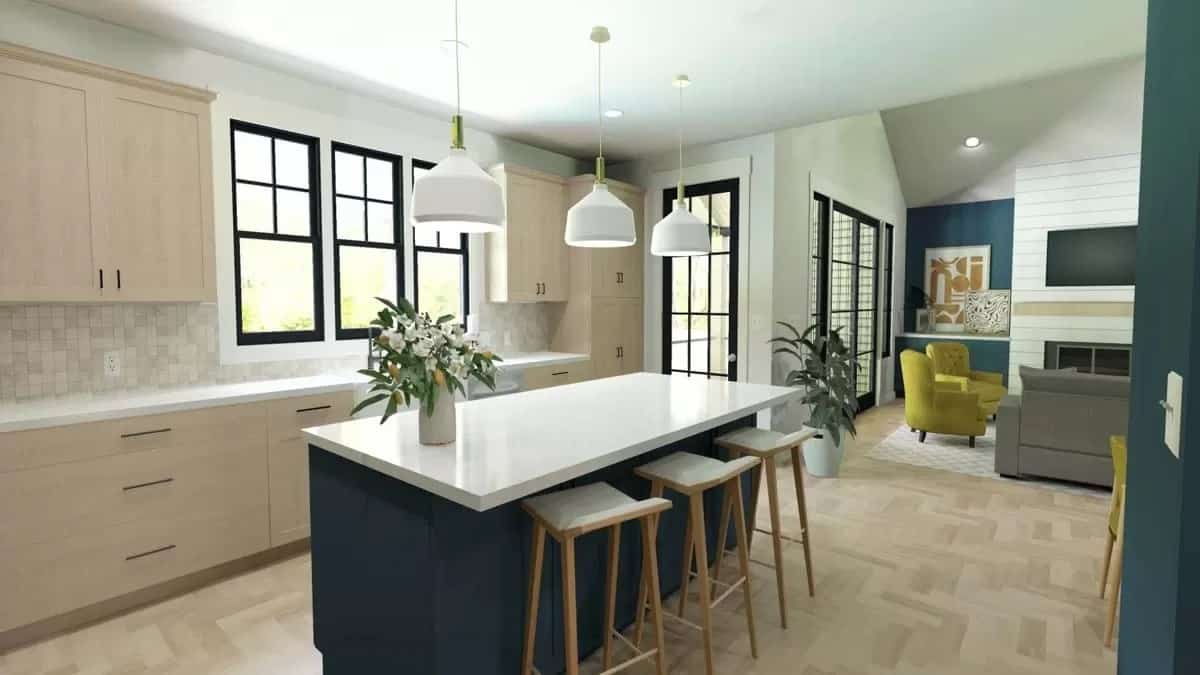
This kitchen seamlessly blends modern and craftsman elements. It features large black-framed windows that cast abundant natural light across the space. The light wood cabinetry pairs beautifully with a dark blue island, where sleek bar stools invite casual seating.
A view into the adjacent living room reveals vibrant yellow accents against shiplap walls, tying together an open, harmonious layout.
Admire the Bold Checkered Floor in This Chic Bathroom
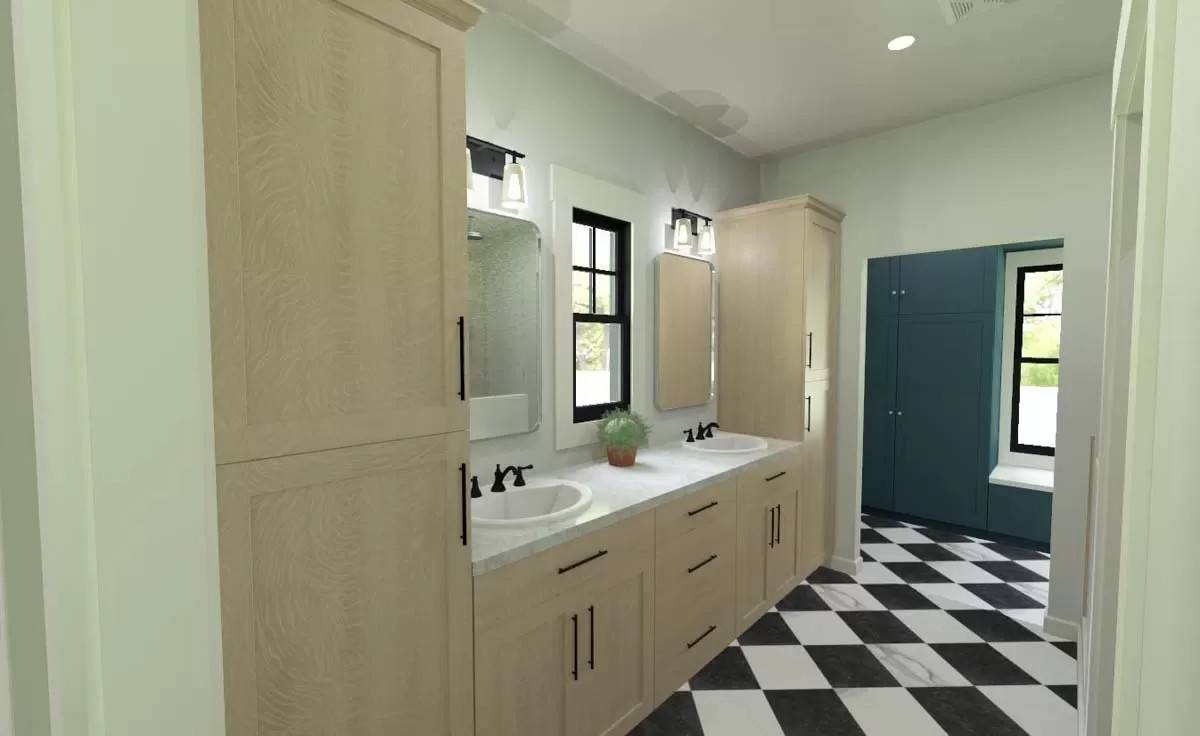
This bathroom combines classic design with contemporary touches. It features a striking black-and-white checkered floor. The light wood cabinetry offers ample storage and complements the sleek lines of the faucets and fixtures.
The storage area’s black-framed windows and blue accent add depth and character to this well-appointed space.
Take a Peek at This Colorful Playroom With Built-In Window Seating

This playroom bursts with color, featuring a vibrant geometric rug that anchors the space. Under black-framed windows, built-in window seating lined with cheerful pillows provides a cozy reading nook. The room combines functionality and fun, with low tables and an array of toys inviting creativity and play.
Notice the Compact Efficiency of This Basement Kitchenette

This compact kitchenette maximizes functionality with its streamlined design, featuring sleek white cabinetry and open shelving for easy access. A built-in microwave and wine cooler are seamlessly integrated, adding convenience without cluttering the space.
The light wood flooring complements the neutral palette, creating a neat and efficient area ideal for casual entertaining or snacking.
Check Out This Gabled Pergola Overlooking the Lush Landscaping

This image captures the elegant exterior of a craftsman-style home accentuated by a gabled pergola. The warm wooden posts add a rustic touch, perfectly complementing the home’s muted green siding.
Lush, vibrant landscaping surrounds the structure, enhancing the natural aesthetic while leading the eye towards a serene outdoor pool space.
Marvel at the Wooden Pergola Sheltering the Poolside Retreat
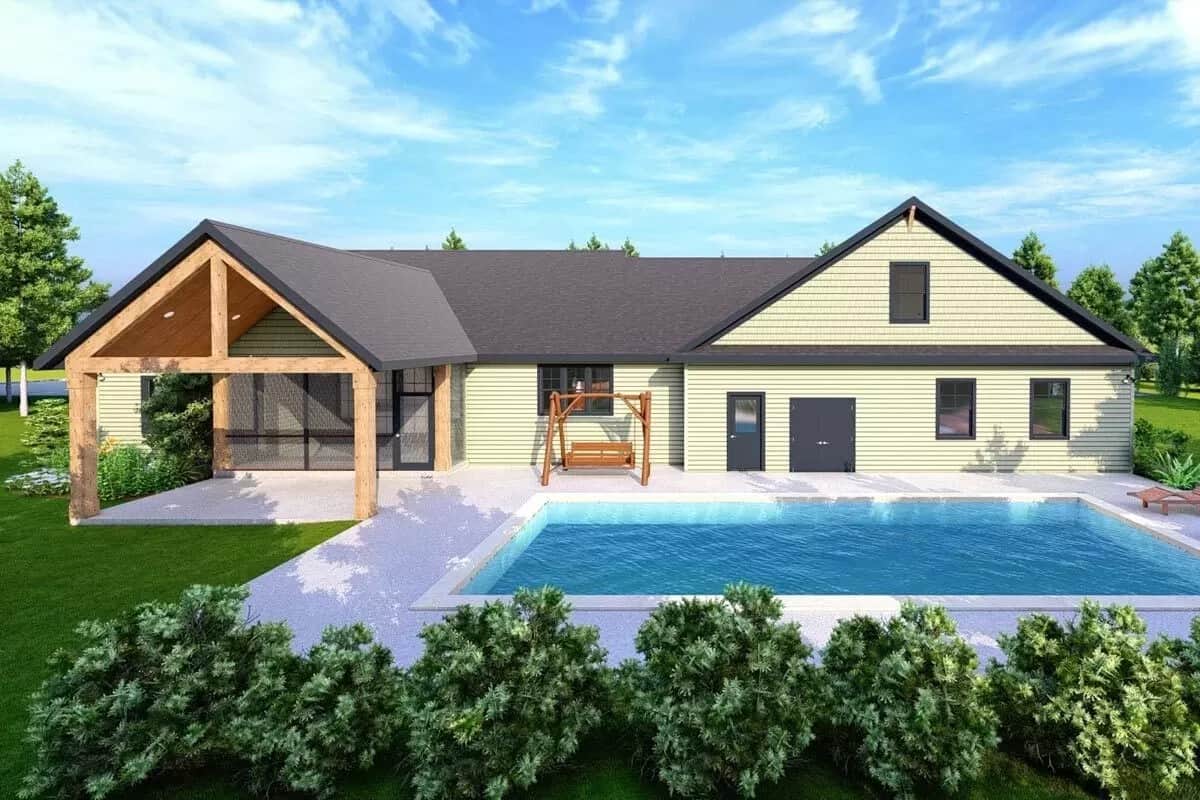
This craftsman-style home showcases a charming rear elevation with a bold wooden pergola, adding a rustic touch to the serene backyard. The inviting swimming pool is the focal point, seamlessly integrated with the sleek design of the house.
Subtle green siding and surrounding lush foliage complete the tranquil outdoor oasis, offering relaxation and leisure at its finest.
Source: Architectural Designs – Plan 149017AND




