Boasting 3,580 square feet, the Timber Meadow Log Cabin offers spacious living with two stories, featuring three bedrooms and three and a half bathrooms. The home includes a two-car garage, providing ample space for vehicles and storage. Ideal for families or those who love to entertain, the layout is thoughtfully designed to maximize both comfort and functionality.
Front View Showcasing the Towering Great Room Design

Introducing the Timber Meadow Log Cabin, an excellent example of classic log home architecture with its use of whole logs for exterior walls. Large windows dominate the front facade, providing ample natural light and offering views of the surrounding landscape. Peaked roof lines, complemented by dormer windows, enhance visual interest while expanding the usable interior space. A covered porch extends along the front, seamlessly integrating indoor and outdoor living areas with the natural setting.
Main level floor plan

Stepping into Timber Meadow Log Cabin, you’re greeted by the great room—a spacious, open living area that forms the heart of the home. To the right, the open-plan dining room flows seamlessly into the kitchen, ideal for both casual meals and entertaining. The far-right wing features the master bedroom, complete with an en-suite bathroom and a generous walk-in closet (WIC), offering both luxury and privacy. For convenience, the two-car garage on the left side of the home ensures covered parking and additional storage.
Buy: The House Designers – THD-9447
Second level floor plan
.

Upstairs, the second level has a more private layout. At its center, a loft serves as a spacious, open area perfect for a family room, home office, or playroom. Surrounding the loft are three bedrooms, each featuring its own en-suite bathroom. A deck on this level offers additional outdoor space, perfect for relaxation or entertaining while enjoying elevated views of the surrounding landscape.
Buy: The House Designers – THD-9447
Angled side view of the house, revealing the upper deck and shed dormer perched atop the gable roof
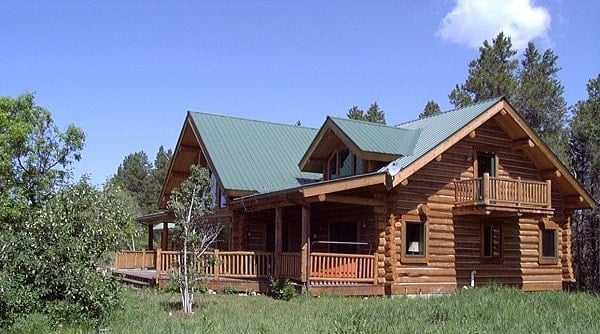
Angled side views highlight the house’s rustic charm, perfectly complementing its natural surroundings. Richly stained brown logs stand out against the lush green lawn and tall pine trees, creating a harmonious blend of home and nature. A spacious wraparound porch extends from the main level, offering abundant outdoor living space, while a second-story balcony overlooks both the porch and scenic landscape. The green metal roof introduces a subtle touch of modern elegance, enhancing the overall design.
Here’s an angled view that captures the concrete deck, nicely complemented by a stoop

From this perspective, the unique shape of the house comes into focus, with its layered rooflines and natural wood exterior blending effortlessly into the surroundings. It’s also here where you’ll find a concrete deck, complemented by a charming stoop that adds both style and functionality. The deck offers a sturdy outdoor space, ideal for gatherings or quiet moments, while seamlessly connecting the home to its serene environment.
Covered porch invites you in with its rustic rocking chair, log table, and a sturdy wooden entry door
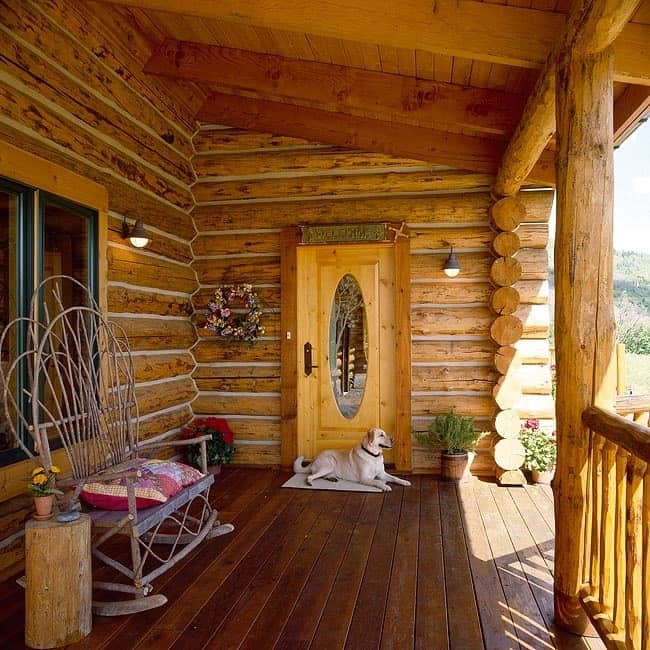
Stepping onto the covered porch, rustic charm surrounds you with a rocking chair, log table, and a beautifully crafted wooden entry door. The door, in a lighter shade than the rest of the home, stands out against the rich dark hardwood floor, setting a warm and welcoming tone for what lies beyond.
Sit back and unwind on leather seats next to the stone fireplace, framed by log walls and a vaulted ceiling
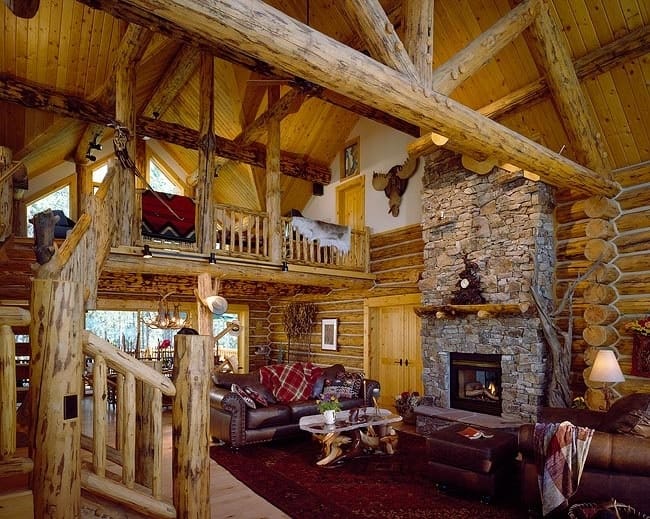
Inside, the living room exudes cozy elegance with leather seats arranged around a stone fireplace, framed by log walls and a vaulted ceiling with exposed wooden beams. Every detail reinforces the rustic aesthetic, from the wood-dominated design to the maroon carpet that perfectly complements the leather furniture. From here, the view extends up to the second floor, enhancing the room’s open, airy feel.
Natural wood cabinets provide a warm backdrop to black appliances

Continuing into the kitchen, natural wood cabinets pair seamlessly with sleek black appliances, while a center island serves as both a workspace and dining area, accented by high stools. Small black spotlight lamps hang overhead, adding a modern touch to the rustic space. The brown tile floor ties everything together, grounding the room in warmth and earthy tones.
Formal dining room impresses with its stump dining table, unique cushioned chairs, and a driftwood chandelier hanging from the beamed ceiling
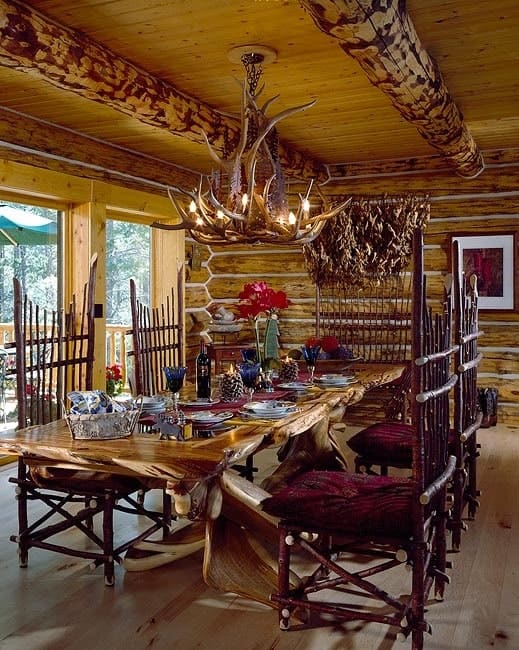
Beyond the kitchen, the formal dining room offers a striking blend of nature and elegance. At the center, a large stump dining table anchors the space, surrounded by unique cushioned chairs that invite guests to linger. Overhead, a breathtaking driftwood chandelier dangles from the beamed ceiling, each beam resembling a tree trunk, enhancing the room’s organic yet sophisticated vibe. The combination of natural materials and artistic design creates a space that feels as if it’s part of the surrounding forest, offering a perfect setting for intimate meals or larger gatherings.
Primary bedroom exudes a fairytale-like vibe with its nature-inspired bed
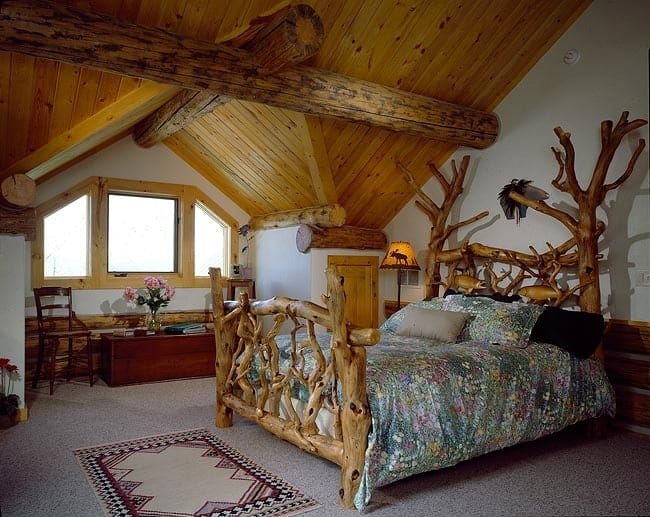
Moving into the primary bedroom, a fairytale-like atmosphere takes over. The stylish bed commands attention with branches extending from both the headboard and footboard, creating an enchanting woodland feel. A cozy sitting area invites relaxation, ideal for unwinding with a book or simply enjoying the serene environment. The soft beige carpet is topped with a printed rug that adds both texture and warmth to the space. Above, the beamed ceiling mirrors the natural design elements found throughout the home, further connecting this luxurious retreat to the rustic charm of the cabin.
Buy: The House Designers – THD-9447






