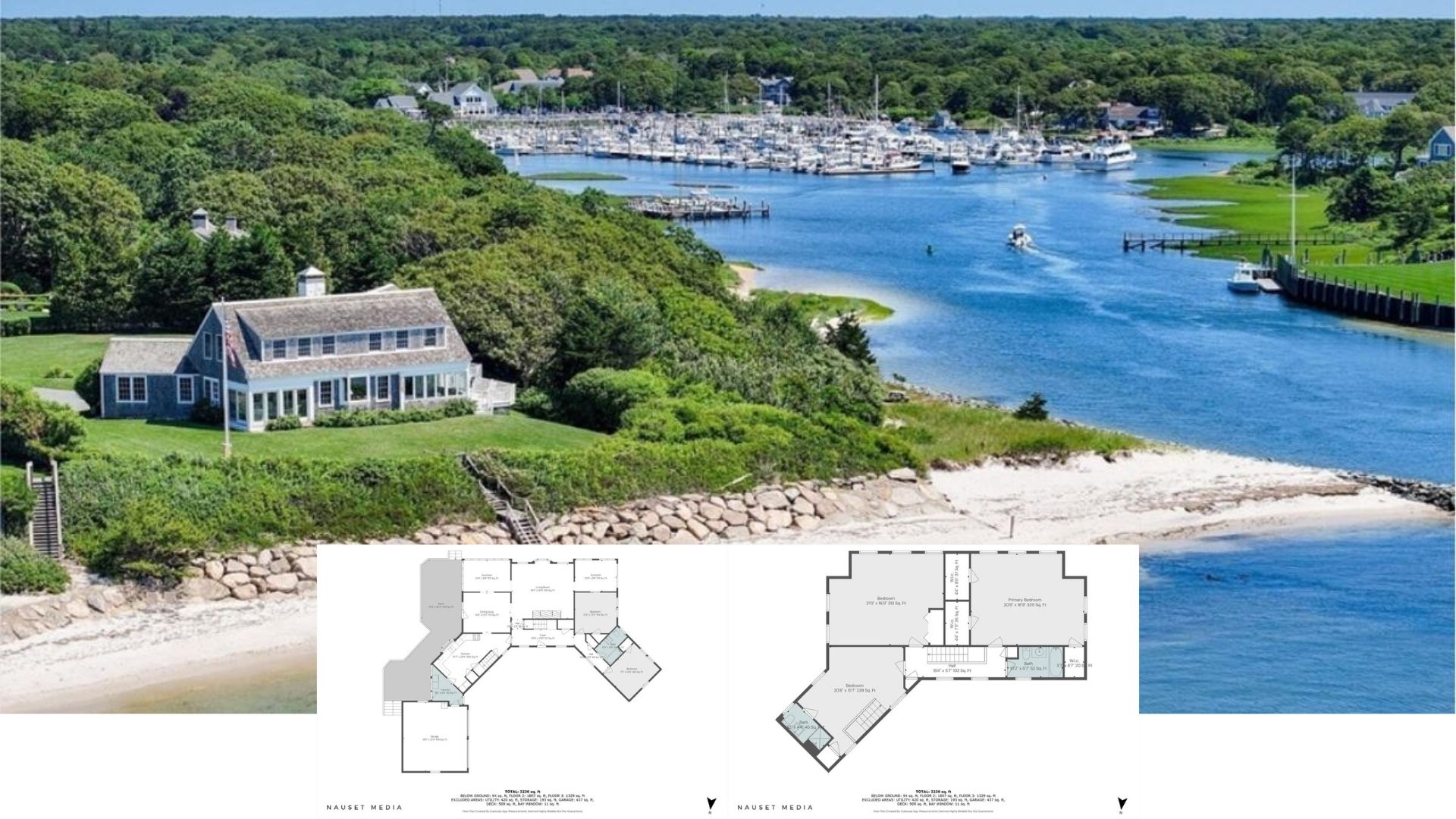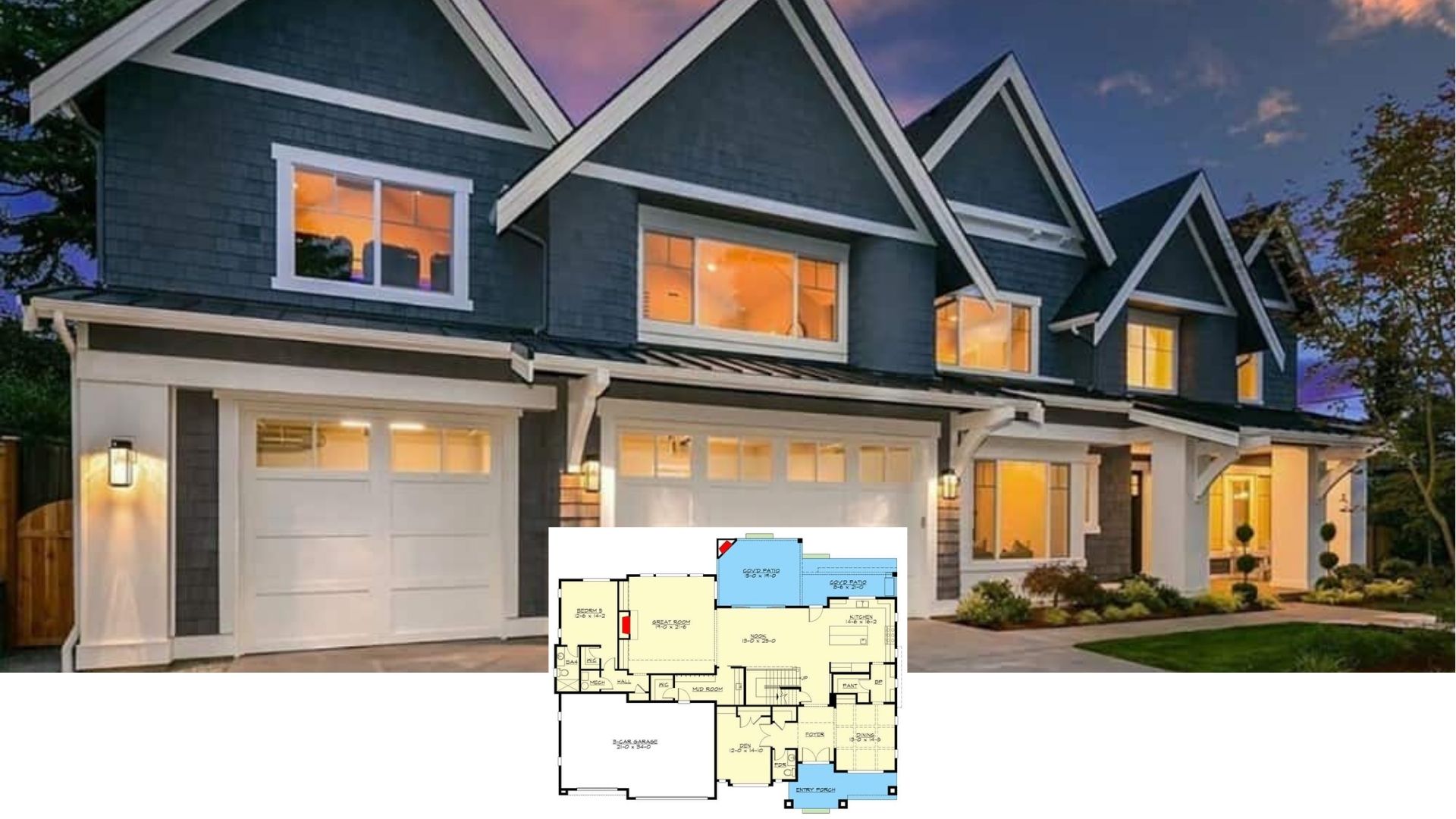Welcome to a masterclass in modern architecture. This stunning contemporary home, with its bold lines and dynamic mix of textures, spans an impressive 3,967 square footage and perfectly caters to those searching for luxury and functionality. The residence features multiple bedrooms and bathrooms, expansive glass windows, and seamless indoor-outdoor transitions that flood the interiors with natural light and breathtaking vistas.
Check Out This Stylish Home with Striking Contrasting Textures

This home epitomizes contemporary design, characterized by its clean lines, juxtaposition of contrasting materials, and emphasis on natural light and open spaces. As you explore its features, from the sleek kitchen with geometric lighting to the dramatic living room with its awe-inspiring ceilings, you’ll find a harmonious blend of aesthetics and practicality at every turn.
Discover the Expansive Layout of This Contemporary Haven

This detailed floor plan reveals a thoughtfully designed main level that balances open spaces and private retreats. The living room, kitchen, and dining areas flow seamlessly, ideal for gatherings, while the master suite and additional bedroom offer quiet corners for relaxation. A spacious three-car garage and multiple decks enhance functionality and leisure possibilities, creating a harmonious blend of style and comfort.
Source: Architectural Designs – Plan 246011DLR
Look at the Spacious Upstairs Family Room

This floor plan highlights a versatile upper level with a large family room as a central hub for relaxation and entertainment. Two well-proportioned bedrooms share easy access to a full bathroom, perfect for accommodating guests or family members. The covered patio extends the living space outdoors, allowing for seamless gatherings with a view.
Source: Architectural Designs – Plan 246011DLR
You Can’t Miss the Awe-Inspiring Ceiling Height in This Living Room

This living room combines expansive floor-to-ceiling windows with a sloped wooden ceiling, creating an inviting yet dramatic space. The open-concept layout seamlessly transitions into the dining area, enhanced by modern pendant lighting. Plush seating and a textured rug provide comfort, while the sleek sliding doors offer a picturesque outdoor view.
Check Out the Statement Pendant Lights in This Kitchen

This expansive kitchen centers around a large island with sleek, modern fixtures emphasizing style and functionality. With its unique geometric design, the pendant lighting above the island draws attention and illuminates the space with character. Expansive windows lining the back wall blend the kitchen into the dining and living areas, offering breathtaking views beyond.
Notice the Striking Chandelier in This Minimalist Dining Space

This dining room epitomizes minimalist elegance with its clean lines and neutral palette. The centerpiece is a stunning chandelier that adds a touch of sophistication and illumination above the rustic wooden table. Large windows frame breathtaking views while allowing natural light to flood the space, blending indoor and outdoor elements effortlessly.
Enjoy the Panoramic Views from This Stylish Bedroom Retreat

This bedroom offers a serene escape with its clean lines and minimalist decor. The black accent wall contrasts beautifully with the light floors, while large sliding doors open to an expansive balcony with stunning views. A textured rug adds warmth underfoot, complemented by lush greenery for a touch of nature indoors.
Look at the Freestanding Tub With a View in This Chic Bathroom

This bathroom exudes luxury with a sleek freestanding tub positioned perfectly to take in scenic views through expansive windows. The marble walls and floors add an element of refined elegance, while the black accents create a striking contrast. A rainfall showerhead in the glass-enclosed shower offers a spa-like experience, merging functionality with sophisticated design.
Take in the Views from This Expansive Outdoor Living Space

This outdoor terrace seamlessly extends the home’s contemporary aesthetic with its sleek lines and blend of natural materials. Wicker furniture and plush cushions invite relaxation, while the breathtaking panoramic views provide a stunning backdrop. The covered area offers protection and openness, perfect for year-round enjoyment.
Look at This Expansive Balcony with a Stunning View

This stunning home features a modern design with expansive glass windows highlighting its sleek, angular architecture. The spacious balcony extends across the entire upper level, offering breathtaking views of the surrounding landscape. A fire pit and seating area on the lush lawn below create a perfect outdoor retreat for relaxation and entertaining.
Source: Architectural Designs – Plan 246011DLR






