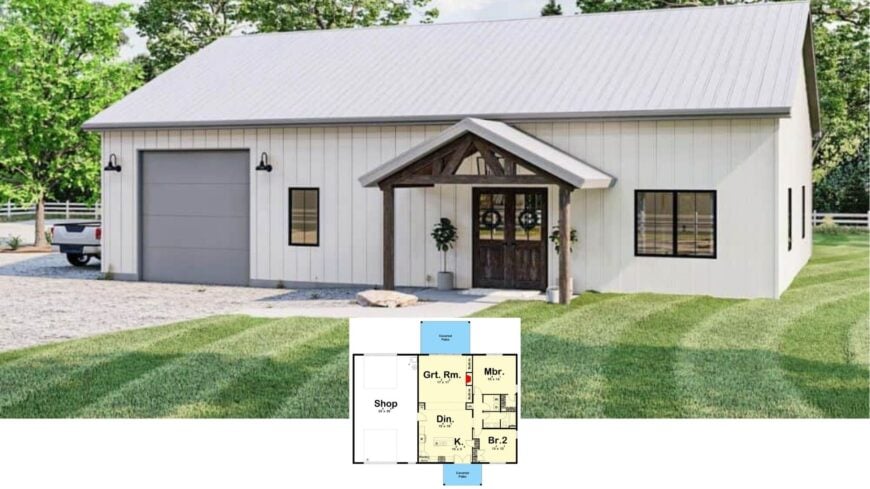
Nestled within 1,460 square feet, this barn-style residence exudes understated elegance with two bedrooms, one bathroom, and a single-story layout. Its standout metal roof and rustic yet contemporary design elements, including those enticing garage options, blend style with functionality.
Ideal for anyone seeking to merge the charm of traditional agricultural buildings with the clean, modern lines preferred today, this home is as inviting as it is efficient.
Notice the Rustic Beauty of This Metal Roof Barn-Style Home

This home clearly embraces the barn-style aesthetic, characterized by its metal roof and vertical siding, reminiscent of classic agricultural architecture. The blend of rustic wooden elements and expansive, modern windows creates a harmonious balance between traditional charm and contemporary design, fostering a warm, welcoming environment.
Explore the Spacious Layout With a Versatile Workshop Space
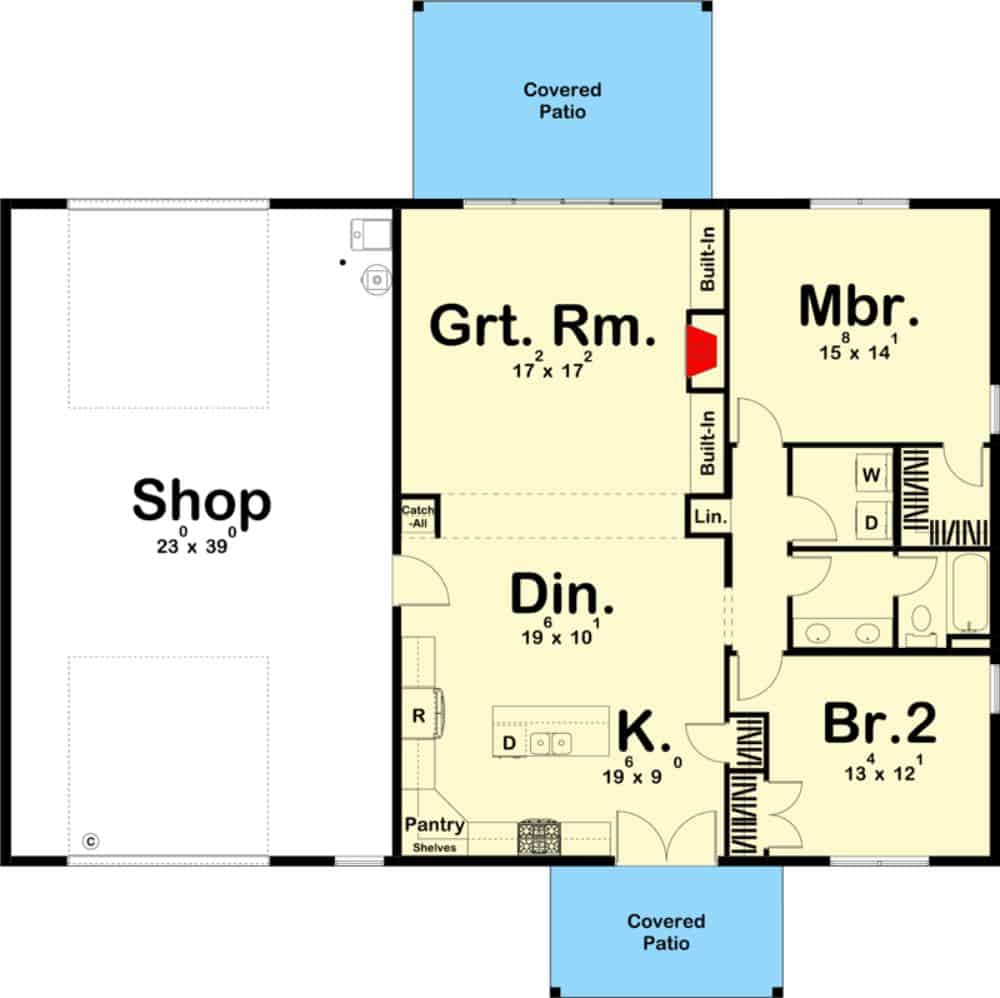
This floor plan reveals an open design featuring a generously sized great room, perfect for family gatherings. The connected kitchen and dining area offer easy flow, enhancing everyday livability. A unique highlight is the expansive shop space, ideal for hobbies or additional storage, with convenient access to both covered patios for outdoor enjoyment.
Source: Architectural Designs – Plan 62381DJ
Check Out the Exposed Trusses on This Barn-Style Facade

This structure showcases a simple yet effective barn-style design, highlighted by its clean white siding and classic metal roof. The entrance features exposed wooden trusses, adding a touch of rustic elegance to the otherwise minimalistic aesthetic.
Large windows punctuate the facade, offering a modern contrast to the traditional elements and inviting natural light into the spacious interior.
Explore the Functional Appeal of This Barn-Style Garage Space
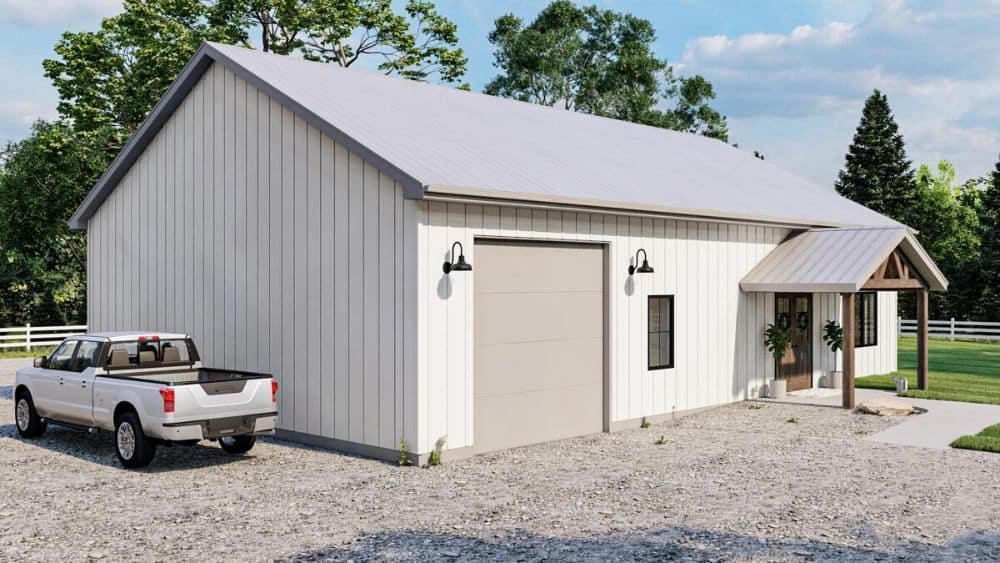
This barn-style building features a seamless blend of traditional and practical design elements, with high vertical siding and a light metal roof. The large garage door provides easy access and is perfect for storing vehicles or equipment. Black sconces and a quaint covered entryway add subtle charm, complementing the rural setting.
Spot the Covered Patio Perfect for Morning Coffee
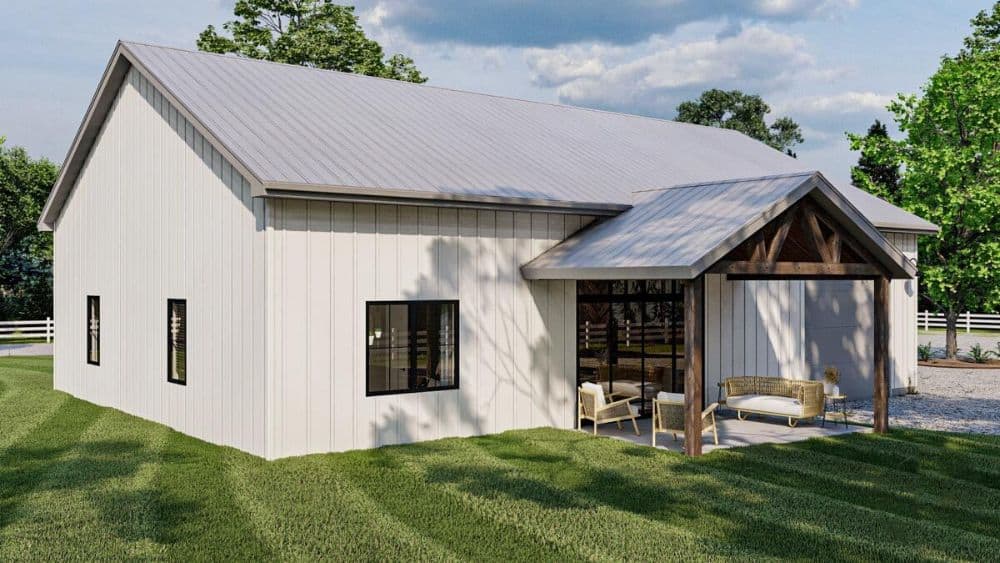
This barn-style home exhibits clean vertical siding and a sleek metal roof, creating a modern-rustic appeal. The inviting covered patio, framed by exposed wooden beams, offers a cozy spot for outdoor relaxation. Large, dark-framed windows punctuate the facade, allowing natural light to flood the interior and maintain a connection with the surrounding landscape.
Admire the Harmony of Metal and Wood Elements Here
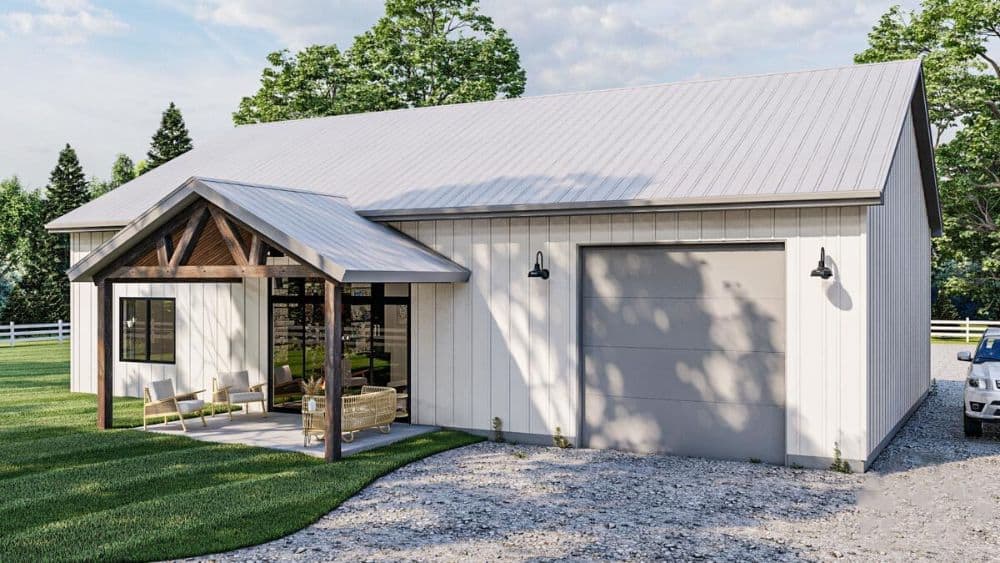
This barn-style home effortlessly combines functionality with charm through its striking metal roof and crisp white vertical siding.
The inviting front porch, adorned with dark exposed wooden beams, creates a welcoming transition between the exterior and the indoors. With its minimalist lighting and broad garage door, the facade perfectly balances rustic appeal with modern utility.
Notice the Dark Wooden Beams Framing This Entryway
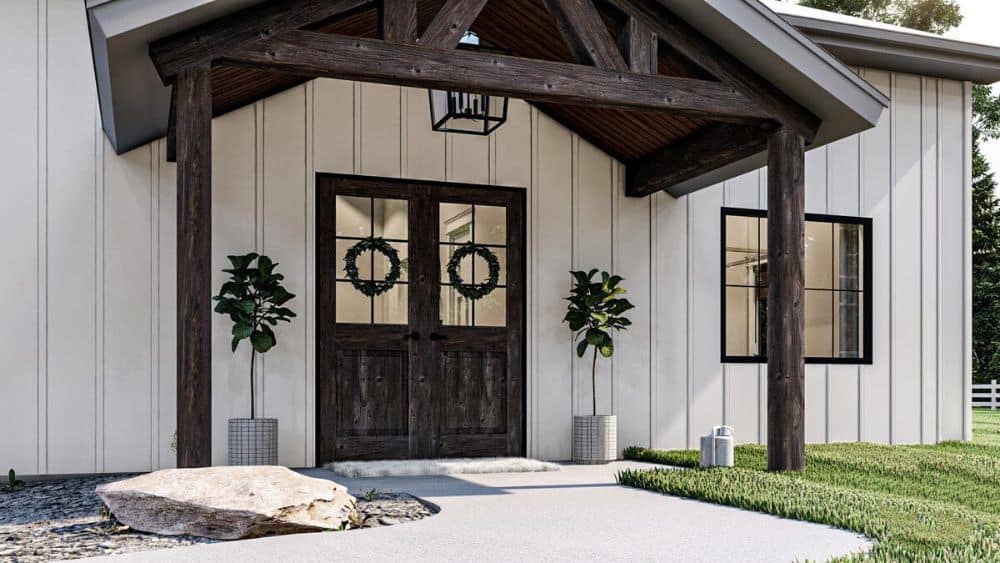
This entrance beautifully pairs rustic dark wooden beams with clean vertical siding, creating a welcoming threshold. The double doors, adorned with simple wreaths, add charm and sophistication, inviting guests into the home.
The windows on either side allow natural light to enhance the space, while the stone path and green landscaping provide a harmonious natural touch.
Appreciate the Bright and Functional Kitchen Layout With a Polished Peninsula
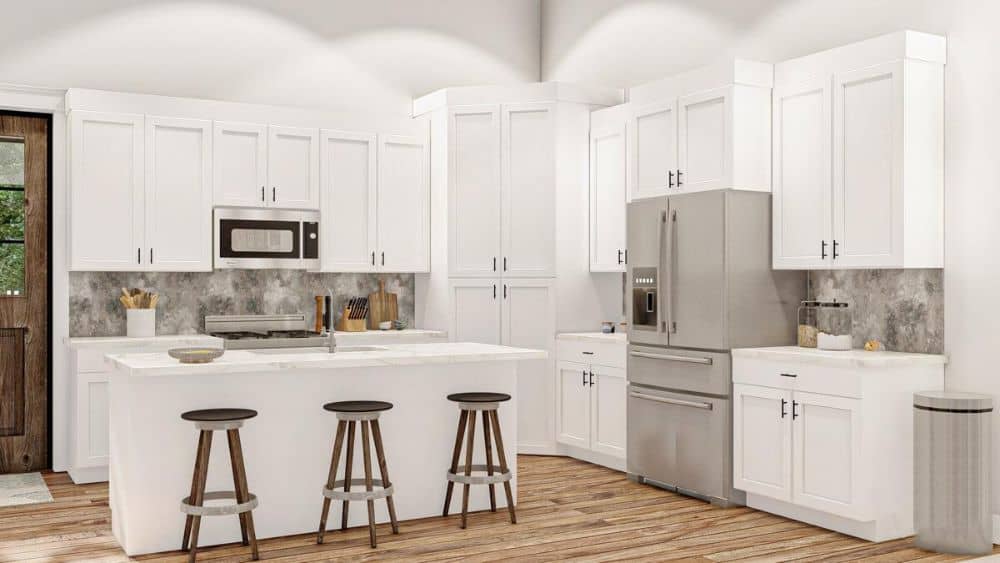
This kitchen combines practicality with a modern aesthetic using clean white cabinetry and sleek stainless steel appliances. The marble countertop peninsula offers additional workspace and casual seating, ideal for quick meals or socializing. Warm wooden flooring adds a touch of coziness, balancing the bright and clean design with a hint of rustic charm.
Notice the Farmhouse Vibes With That Rustic Chandelier
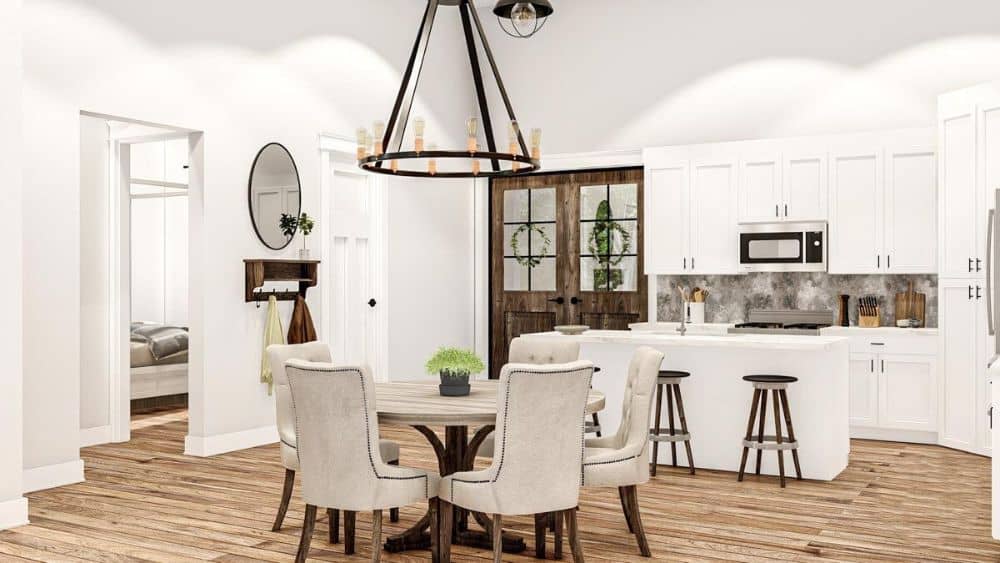
This inviting kitchen and dining area cleverly blends rustic and modern design elements for a warm, functional space. The central round dining table with upholstered chairs complements the sleek white cabinetry and stainless steel appliances in the kitchen. A standout feature is the rustic chandelier above, casting a warm glow and harmonizing with the wooden accents on the floor and barn door.
Spot the Brick Fireplace Surrounded by Bold Bookshelves
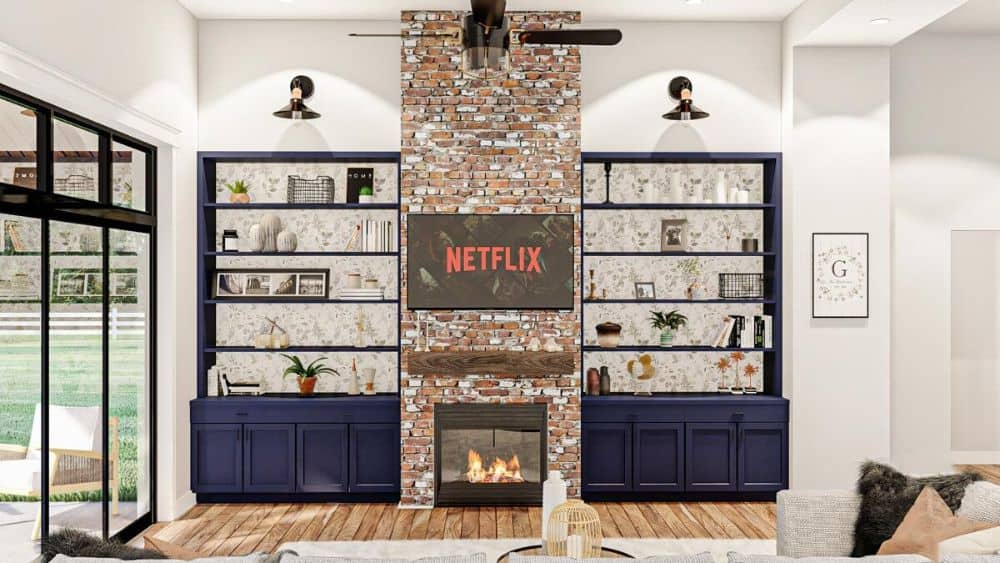
This living room features a striking brick fireplace, perfectly framed by bold, navy blue built-in bookshelves. The open shelves, filled with eclectic decor and books, add character and warmth to the space. Light wallpaper backing enhances the visual depth and complements the rustic charm of the wooden mantel, rounding out this cozy focal point.
Admire the Striking Herringbone Wood Accent Wall in This Bright Living Space
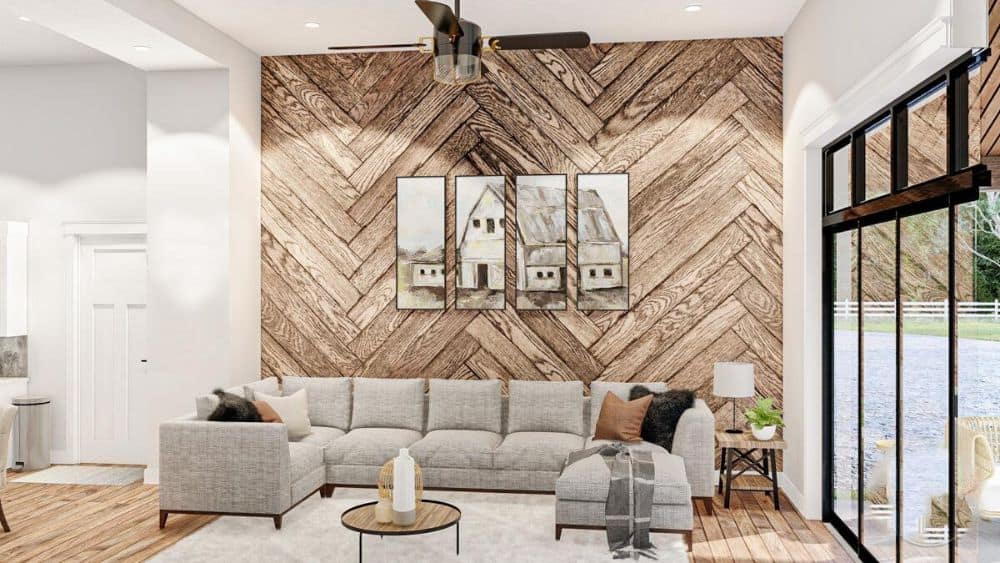
This living room beautifully incorporates a herringbone wood accent wall, adding texture and warmth to the modern design. A comfortable sectional anchors the room, complemented by a simple round coffee table and neutral decor.
Large windows flood the space with natural light, creating a seamless connection to the outdoors and enhancing the room’s open and airy atmosphere.
Discover the Peacefulness of This Canopy Bed in a Minimalist Retreat
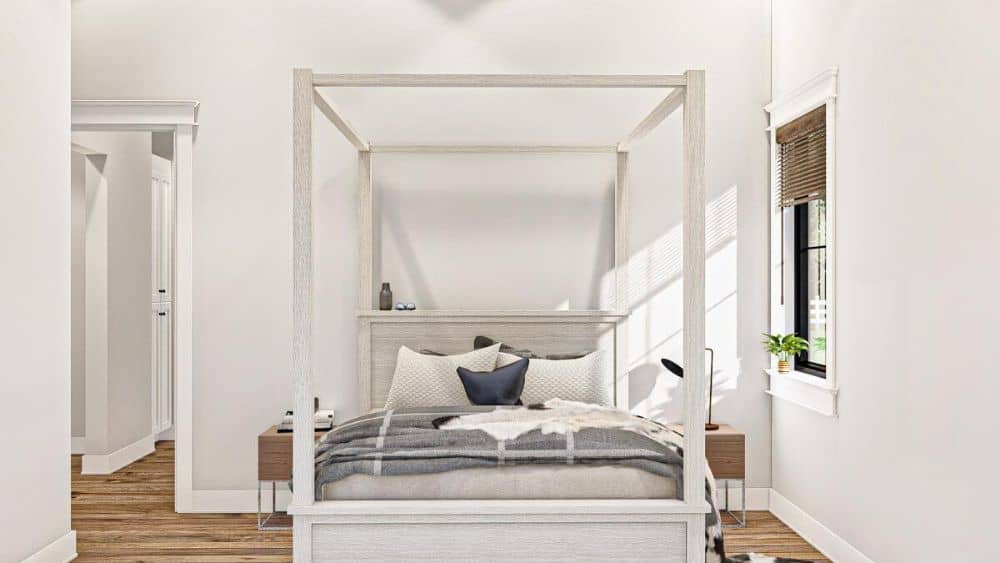
This bedroom centers around a simple yet elegant canopy bed, creating a serene focal point. The clean white walls and natural wooden flooring provide a minimalist backdrop, allowing the bed’s structure to stand out. Soft natural light filters through the window, enhancing the room’s tranquil atmosphere and highlighting the subtle textures of the bedding
Source: Architectural Designs – Plan 62381DJ






