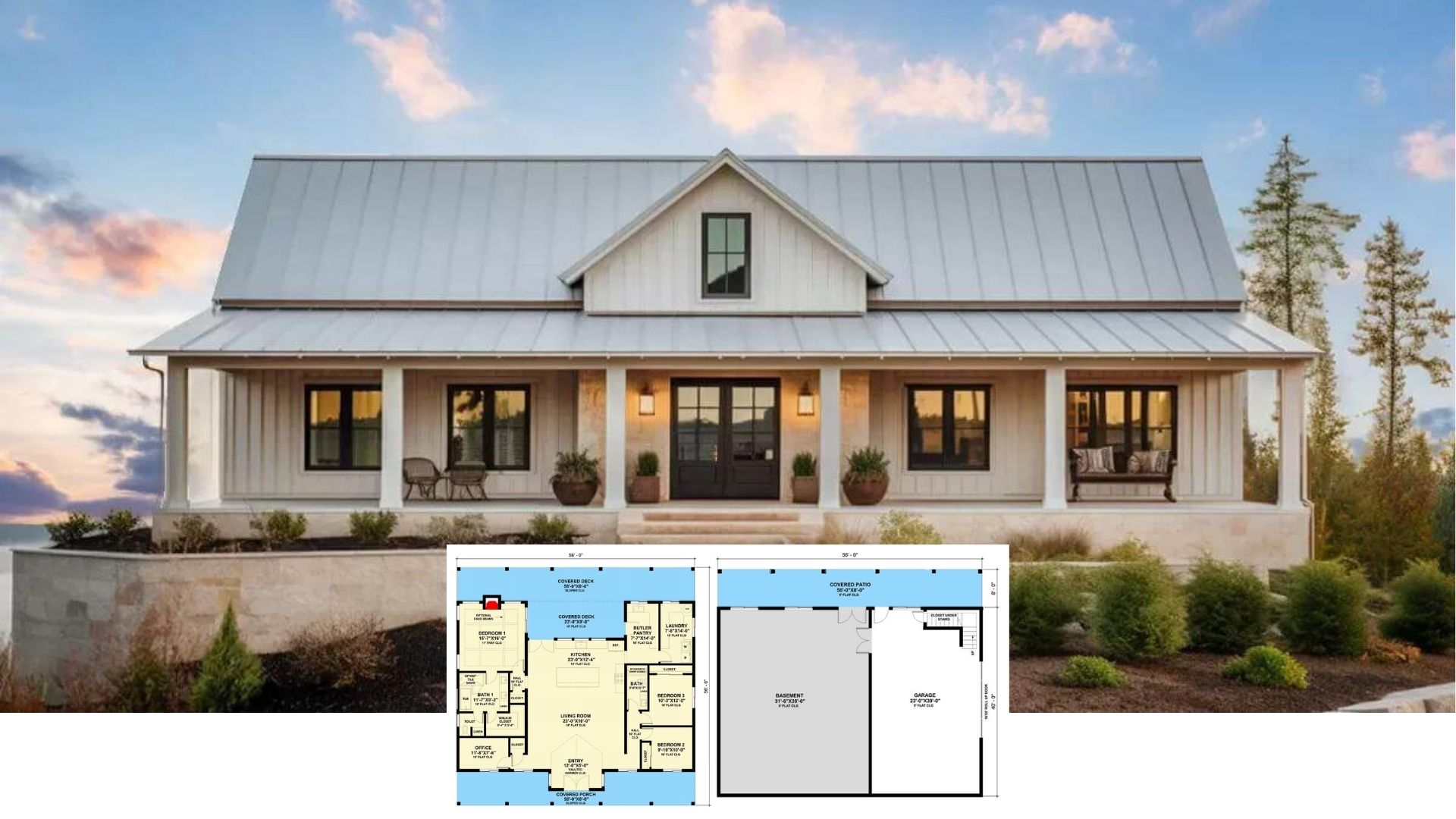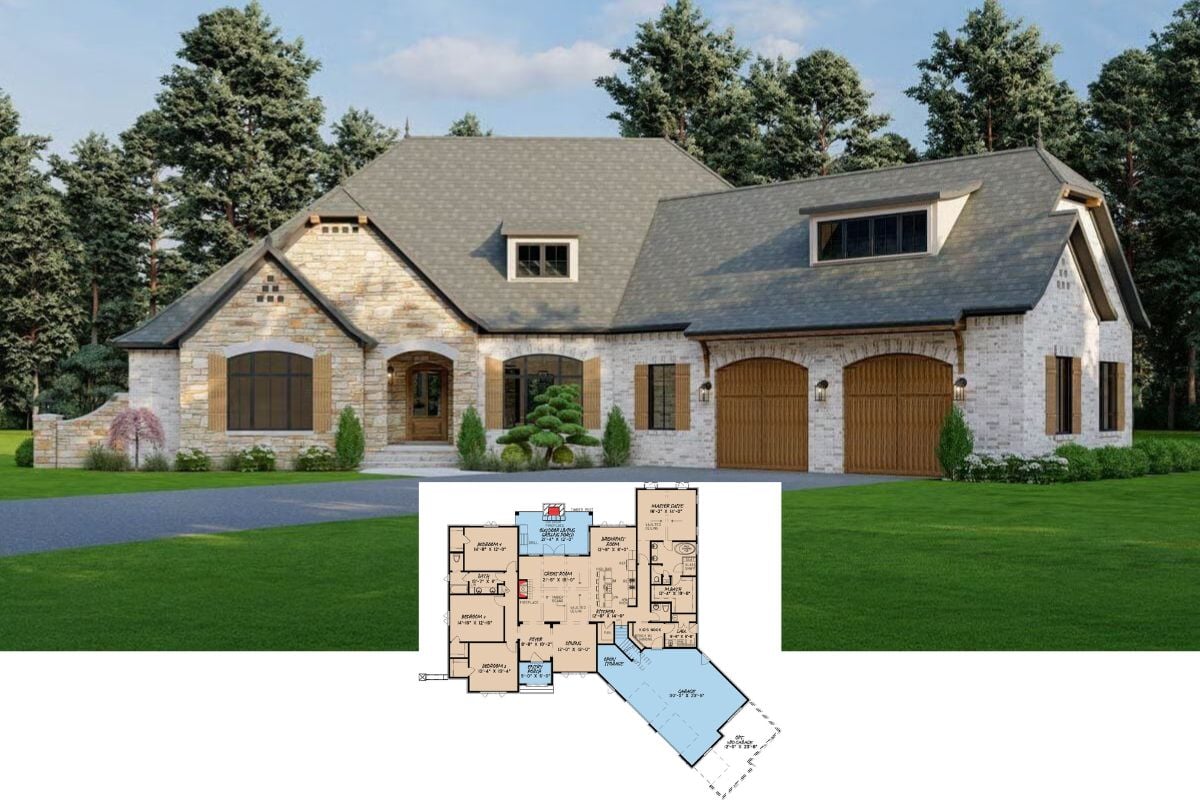Discover this captivating modern home, elegantly spread across 1,207 sq. ft. with a unique layout encompassing one bedroom and 1.5 bathrooms over two stories. The bold dual-pitched roofline and sleek exterior offer a contemporary charm, complete with a versatile three-car garage. Large windows ensure that natural light floods the interiors, enhancing the connection with the lush surroundings and providing a refreshing ambiance.
Check Out the Dual-Pitched Roof on This Modern Ranch Home

This home beautifully exemplifies a modern architectural style with a blend of clean lines and natural elements highlighted by a dual-pitched roof. Stone accents and horizontal siding enhance its sophisticated aesthetic, balancing industrial flair with nature-inspired design. Step inside to explore its seamless open floor plan, where each detail is carefully considered for both functionality and visual appeal.
Explore the Functionality of This Multi-Car Garage Floor Plan

This image reveals a thoughtfully designed garage space featuring both a two-car and a single-car garage, allowing for ample vehicle storage. The entry from the garage leads to a practical mudroom, ideal for organizing outdoor gear and easing transitions into the home’s interior. Additionally, a small bath and mechanical room are conveniently situated for easy access.
Source: Architectural Designs – Plan 61398UT
Notice the Flow from the Kitchen to the Great Room in This Open Layout

This floor plan highlights a seamless connection between the kitchen and the great room, ideal for both entertaining and everyday living. The owner’s suite offers a spacious retreat with a generous walk-in closet and adjacent bath. A large deck at the rear extends the living space outdoors, providing a perfect setting for gatherings.
Source: Architectural Designs – Plan 61398UT
Check Out the Sharp Lines and Contrast in This Garage Design

This modern garage exterior stands out with its bold black siding contrasted by light trim, emphasizing clean, sharp lines. With a combination of a large central window and high-set clerestory windows, the design maximizes light while maintaining privacy. The angular roof and stone base add an industrial touch, blending seamlessly with the surrounding greenery.
Take a Look at the Striking Cantilevered Deck on This Angular Design

This modern home stands out with its angular architecture and a captivating cantilevered deck, perfect for enjoying elevated outdoor views. The dark horizontal siding pairs with light trim and a stone base, creating a crisp, contemporary look. High-set windows on the upper level not only add visual interest but also flood the interior with natural light, connecting the space with the lush exterior.
Wow, Notice the Angular Rooflines and Elevated Deck on This Stylish Black Facade

This home stands out with striking angular rooflines and a bold black exterior that offers a modern twist. The elevated deck provides a perfect space for relaxation, seamlessly extending the living area outdoors. Below, a cozy seating area complements the clean lines and textured stone accent, creating a balanced and appealing facade.
Unwind in This Bright Living Room with Minimalist Art Display

This inviting living space features a comfortable sectional sofa, perfectly positioned for enjoying the wall-mounted TV. A minimalist art collection adds a touch of personality, while the large windows let in abundant natural light, creating an open and airy atmosphere. The neutral color palette, accented by a patterned rug and textured armchair, brings warmth and cohesion to the room.
Relax in This Living Room with Its Beautiful Sloped Ceiling and Deck View

The room features a striking sloped ceiling that gives it a unique architectural character. A cozy sectional sofa sits opposite a sleek media console, creating a comfortable space for lounging. Large sliding glass doors open to a deck, seamlessly blending indoor and outdoor living while welcoming abundant natural light.
Enjoy the Indoor-Outdoor Connection in This Sloped Ceiling Living Room

This inviting living room showcases a sloped ceiling that adds architectural interest and a feeling of spaciousness. The large sliding glass doors lead to a deck, seamlessly blending indoor comfort with outdoor relaxation. The space is styled with a cozy sectional and natural textures like a woven ottoman, creating a balance between modern simplicity and warm tradition.
Discover the Multifunctional Space Perfect for Lounging and Cooking

This living room seamlessly combines relaxation and practicality, featuring a plush armchair and a large TV perfect for unwinding. The compact kitchen corner is efficiently designed, with crisp white cabinetry and modern appliances complementing the open layout. Sliding doors lead to an outdoor deck, inviting natural light and creating a fluid transition to the lush greenery outside.
Relax in This Bedroom with Its Panoramic Green Views

This bedroom offers a serene retreat, featuring a large window that frames the lush greenery outside. The sloped ceiling adds architectural intrigue, enhancing the brightness and openness of the space. A neutral color palette, complemented by cozy textiles and a modern dresser, completes the inviting atmosphere.
Admire How the Sloped Ceilings and Dresser Create Dimension in This Bedroom

This bedroom features a simple yet striking design with a sloped ceiling that adds character and height. A wooden art piece and a chic dresser with a round mirror introduce an earthy warmth and blend modern and rustic elements. The large window floods the space with light, complementing the minimalistic decorations and a touch of greenery.
Notice the Dual Vanity with Rustic Charm in This Bathroom

This bathroom features a classic dual vanity with a rustic countertop finish, bringing both functionality and style. The large mirror enhances the sense of space and reflects natural light, complementing the subtle gray walls. Black fixtures add a modern touch, contrasting elegantly with the traditional cabinetry.
Discover the Dual-Purpose Laundry and Bathroom Setup

This clever layout offers a streamlined approach to functionality, with a stacked washer and dryer set in an alcove, optimizing space. A glass-enclosed shower provides a sleek transition from the utility area to a potential bedroom beyond. The neutral palette ties the space together, enhancing the room’s contemporary feel.
Source: Architectural Designs – Plan 61398UT






