Welcome to a stunning farmhouse that perfectly marries modern flair with rustic charm. Spanning 2,809 square feet, this single-story home offers between three to six bedrooms and 2.5 to 4.5 bathrooms, making it adaptable for families of all sizes. The striking exterior combines crisp white board-and-batten siding with a sleek dark metal roof, while rustic wooden columns beckon visitors to its inviting porches.
This Farmhouse Exterior Stands Out With Its Crisp White Boards and Dark Metal Roof

This residence is a modern farmhouse, blending classic rural elements with contemporary design touches. Its board-and-batten exterior and towering dormer windows exude classic charm, while the sleek metal roofing adds a current twist, creating a home that’s both timeless and forward-thinking.
Explore the Flow of This Spacious Floor Plan Featuring Multiple Porches
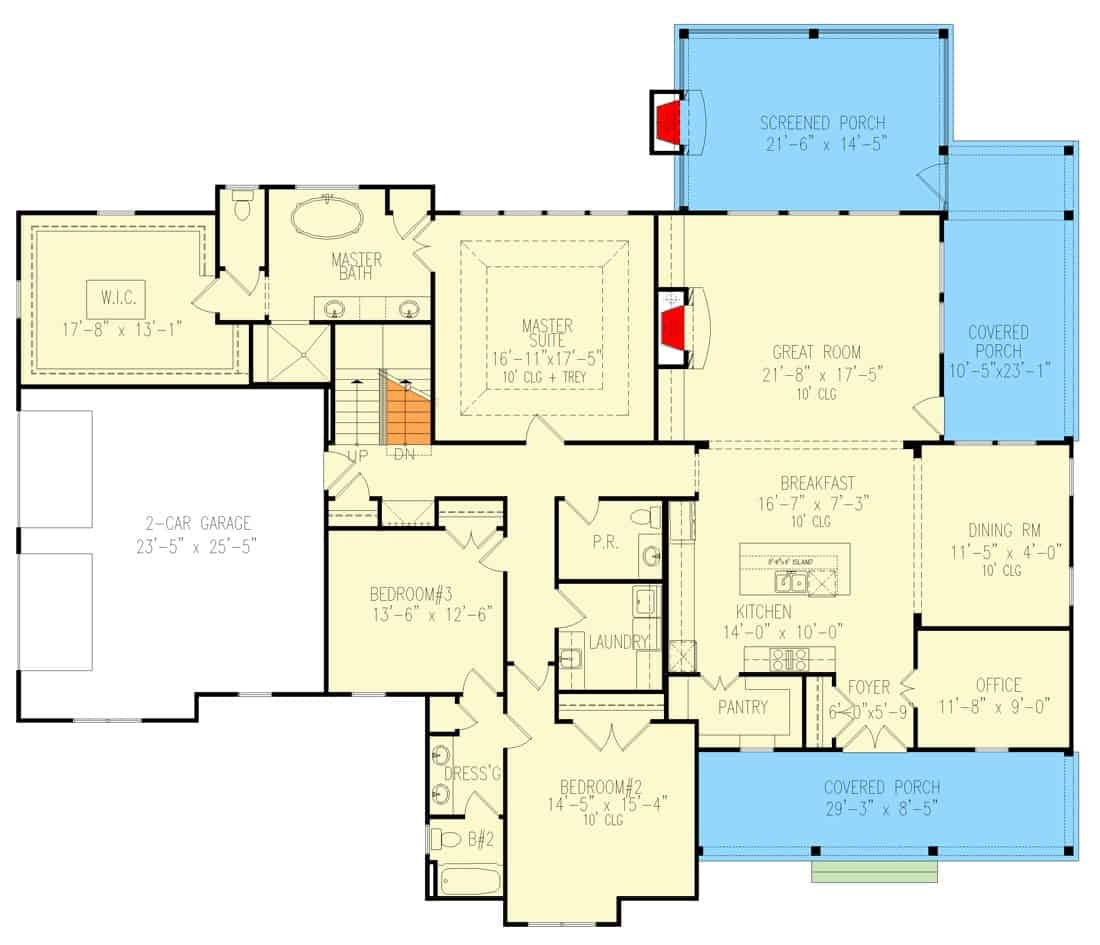
This floor plan showcases a well-organized layout with a master suite that includes a large walk-in closet and private bath. The great room serves as the central hub, opening to both a screened and a covered porch, ideal for indoor-outdoor living. Thoughtful design elements, such as the two-car garage directly connecting to the kitchen via a laundry room, enhance everyday convenience.
Source: Architectural Designs – Plan 25795GE
Check Out the Versatile Bonus Room and Spacious Unfinished Attic
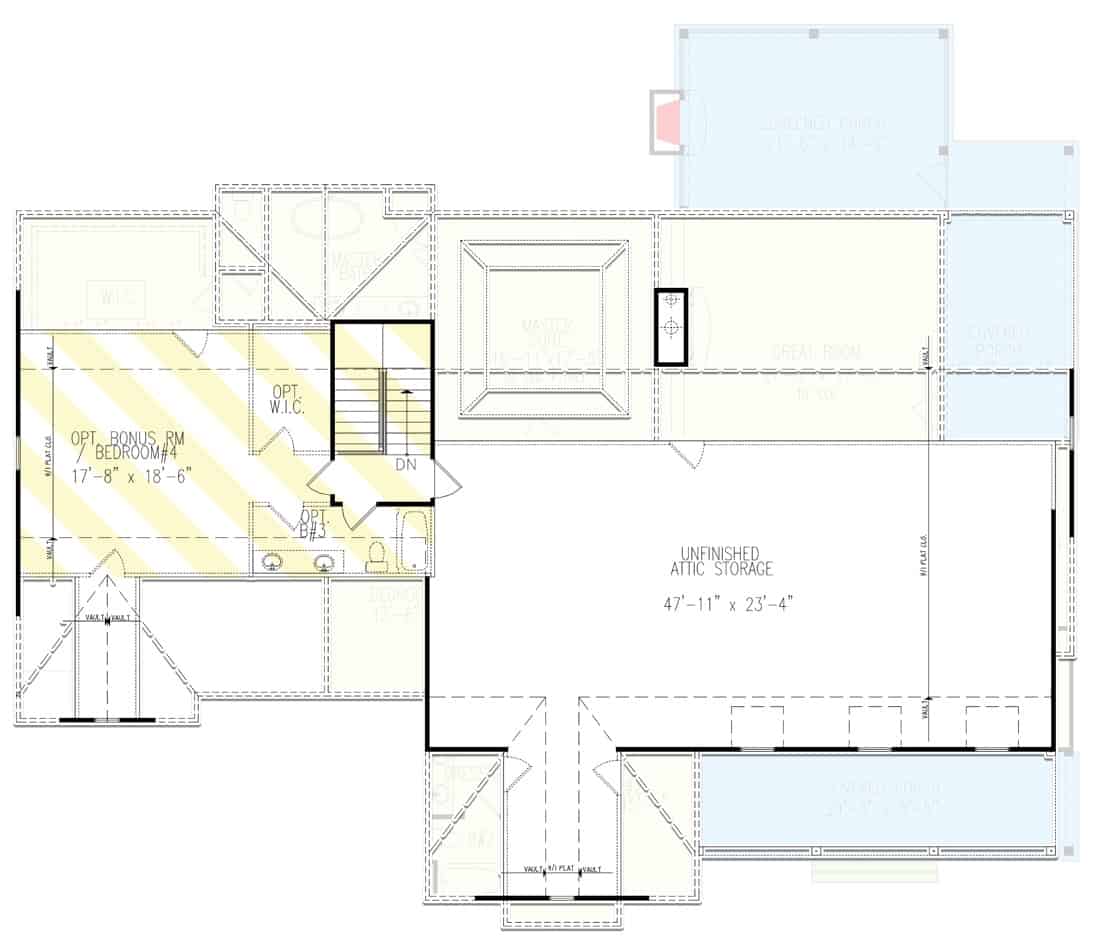
This upper-level floor plan highlights a flexible bonus room, perfect for a bedroom or hobby space, complete with a walk-in closet and bathroom. A vast unfinished attic offers potential for additional storage or future expansion, spanning the entire rear of the house. The layout smartly integrates convenience and opportunity for customization to fit changing needs.
Exploring the Versatile Basement with a Theater Room and Crafting Space
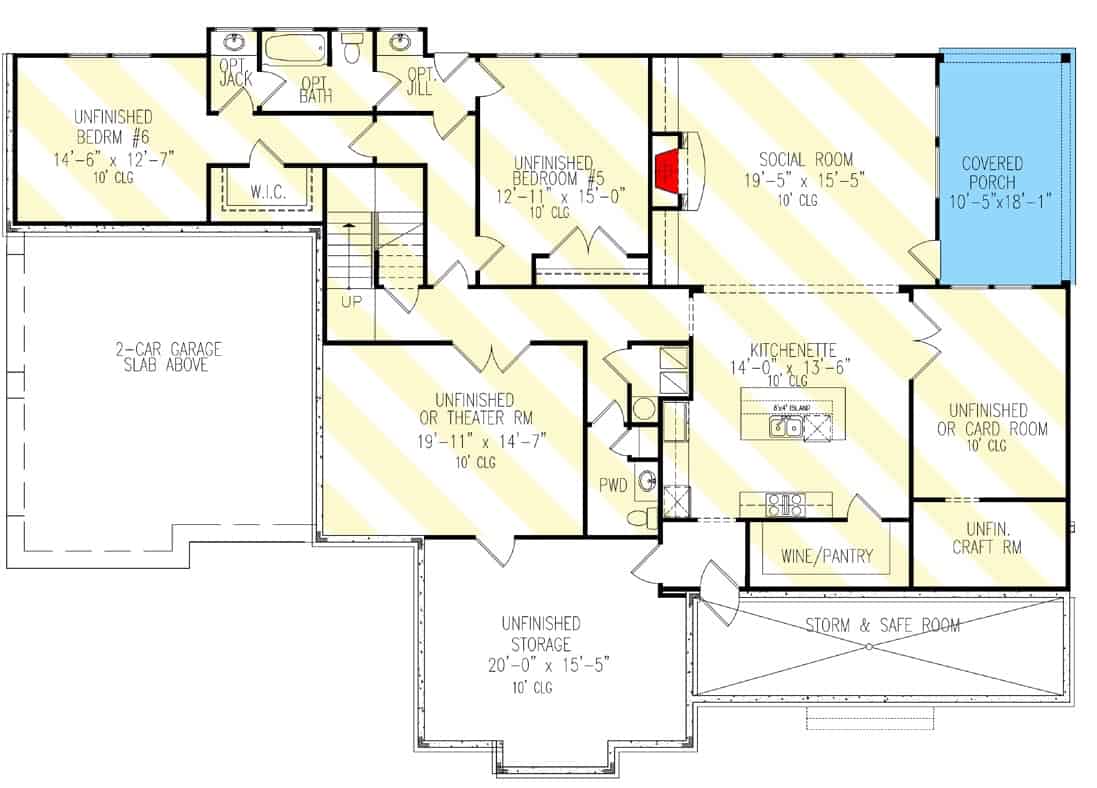
This basement floor plan is a haven of possibilities, featuring an unfinished theater room perfect for entertainment buffs. The layout includes two spacious unfinished bedrooms, a convenient kitchenette, and a social room leading to a covered porch for seamless gatherings. Thoughtful details like the unfinished craft room and ample storage ensure functionality and future flexibility.
Source: Architectural Designs – Plan 25795GE
Admire the Crisp Lines and Dormers on This Farmhouse Exterior
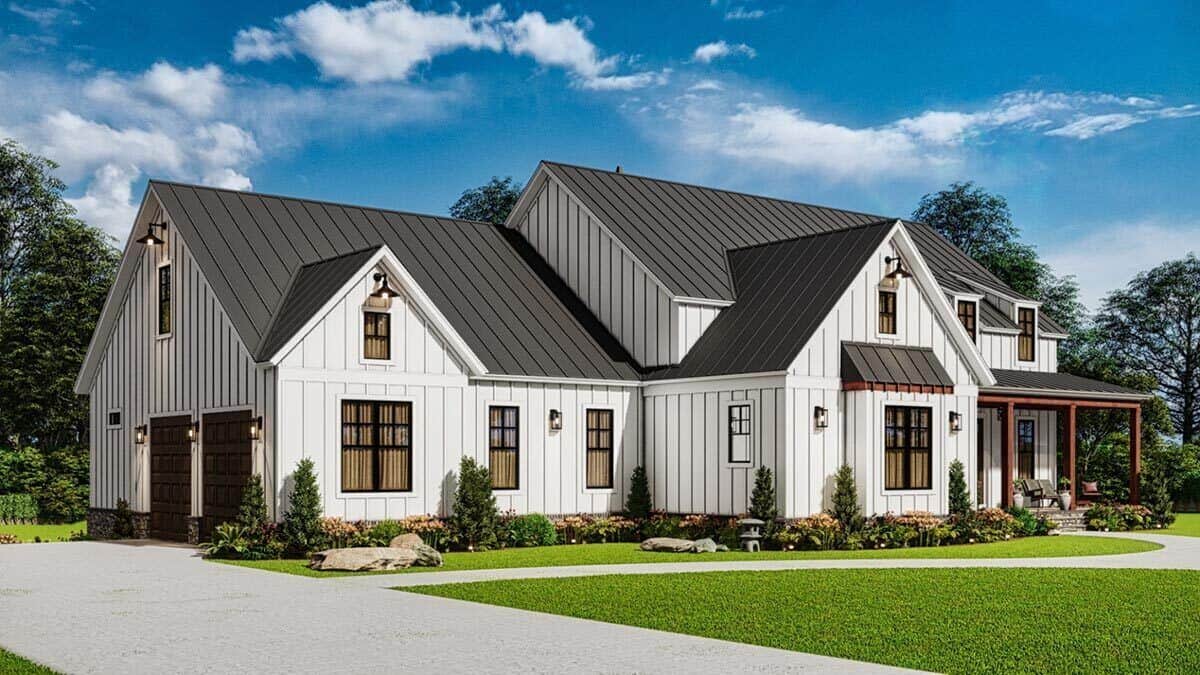
This modern farmhouse blends traditional structures with contemporary design, highlighted by its clean white board-and-batten siding and contrasting dark metal roof. Dormer windows add character and increase natural light, enhancing the home’s silhouette. A neatly landscaped front yard frames the facade, contributing to its polished countryside appeal.
Take In the Spacious Patio and Vertical Siding That Define This Farmhouse
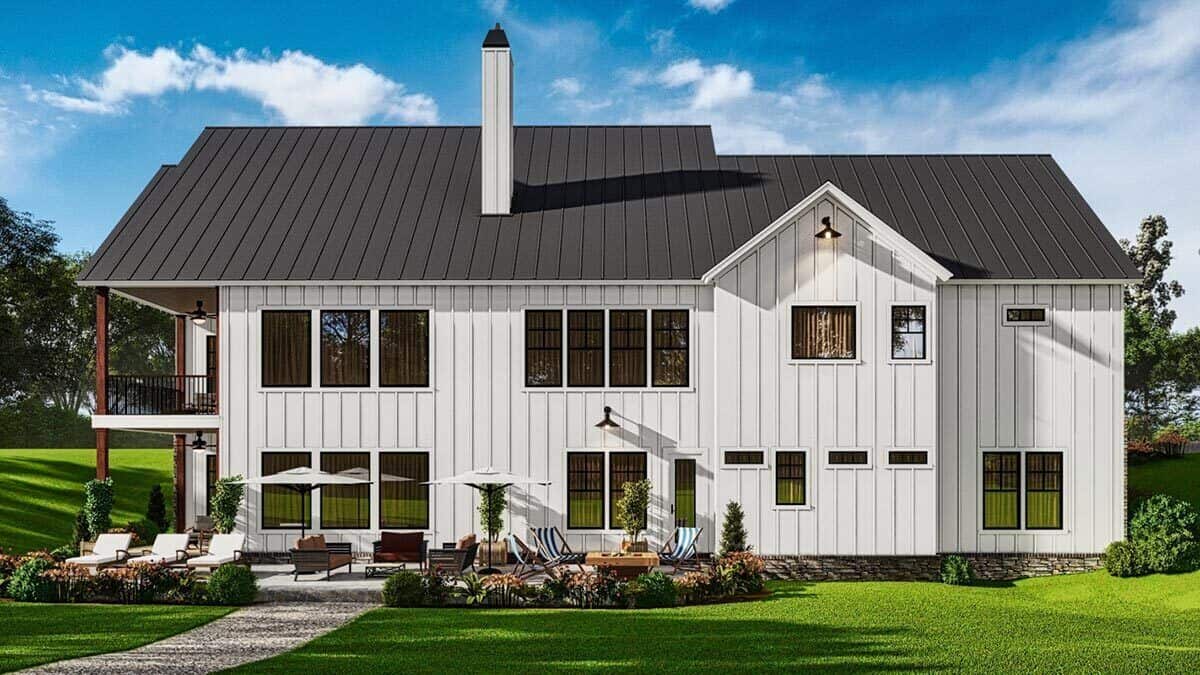
This farmhouse exterior is marked by its striking vertical board-and-batten siding, paired with a sleek dark metal roof for a modern touch. The expansive patio invites outdoor relaxation, featuring comfortable seating and lush landscaping that blends with the surrounding greenery. Large windows ensure ample natural light, framing the serene countryside views and enhancing the home’s rustic elegance.
Notice the Dual Porches and Expansive Windows on This Farmhouse
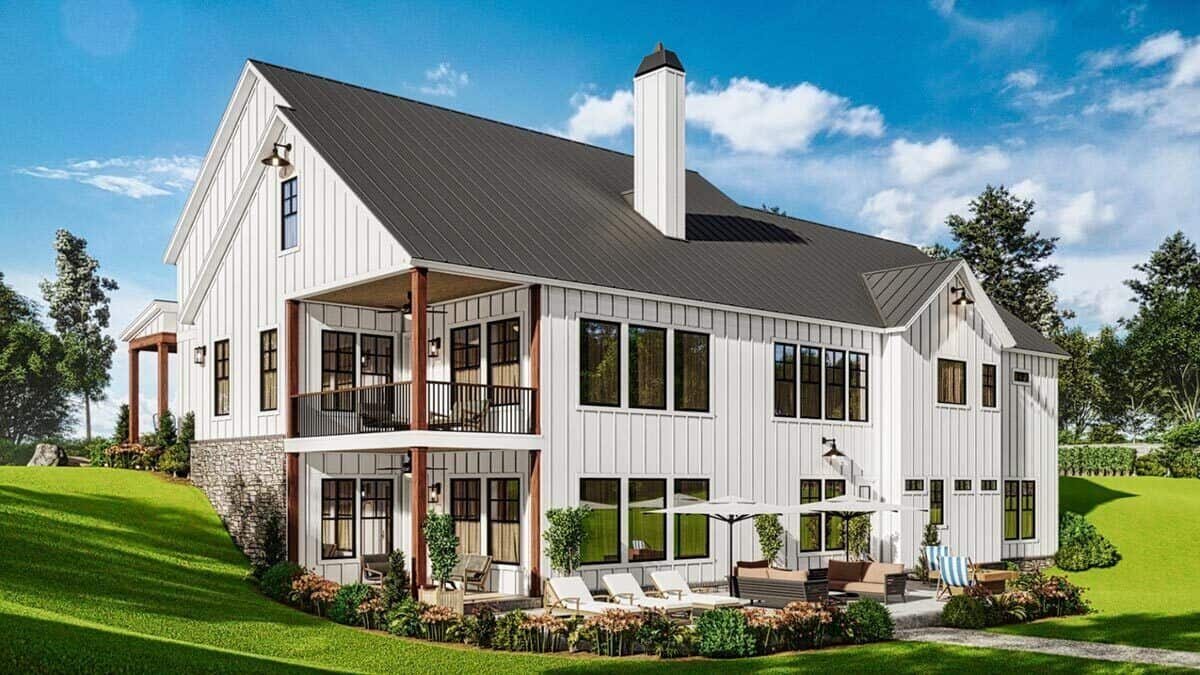
The farmhouse exterior shines with its bright white board-and-batten siding, accented by a dark metal roof that slopes elegantly from a towering chimney. Dual-level porches, supported by rustic wooden columns, offer multiple vantage points to enjoy the surrounding greenery. Expansive windows flood the interior with light, creating an inviting transition between indoor comfort and the lush outdoors.
Wow, Notice the Rustic Island Contrast in This Open Kitchen and Living Space
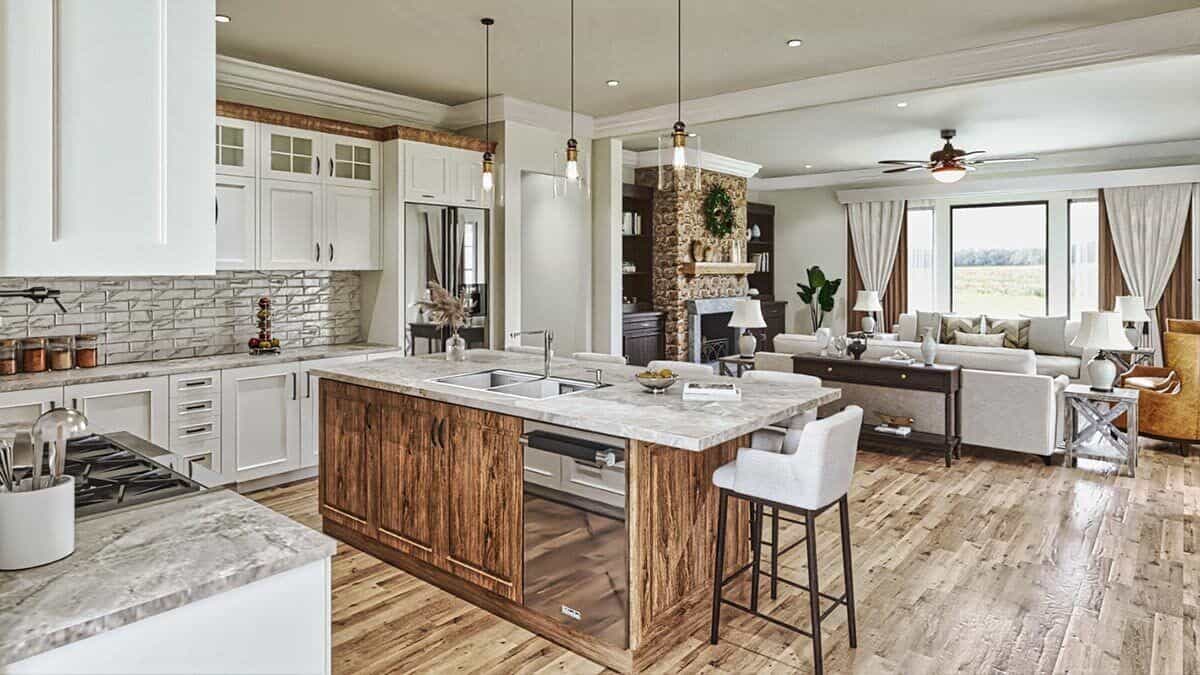
This open-concept kitchen and living area features a striking contrast with a rustic wood island under a sleek marble countertop, surrounded by elegant white cabinetry with glass-front details. Modern pendant lights accent the space, blending seamlessly with the cozy living room anchored by a stone fireplace. Large windows flood the area with natural light, creating a harmonious flow between cooking and relaxation spaces.
Notice the Blend of Marble and Wood in This Open Kitchen and Living Space
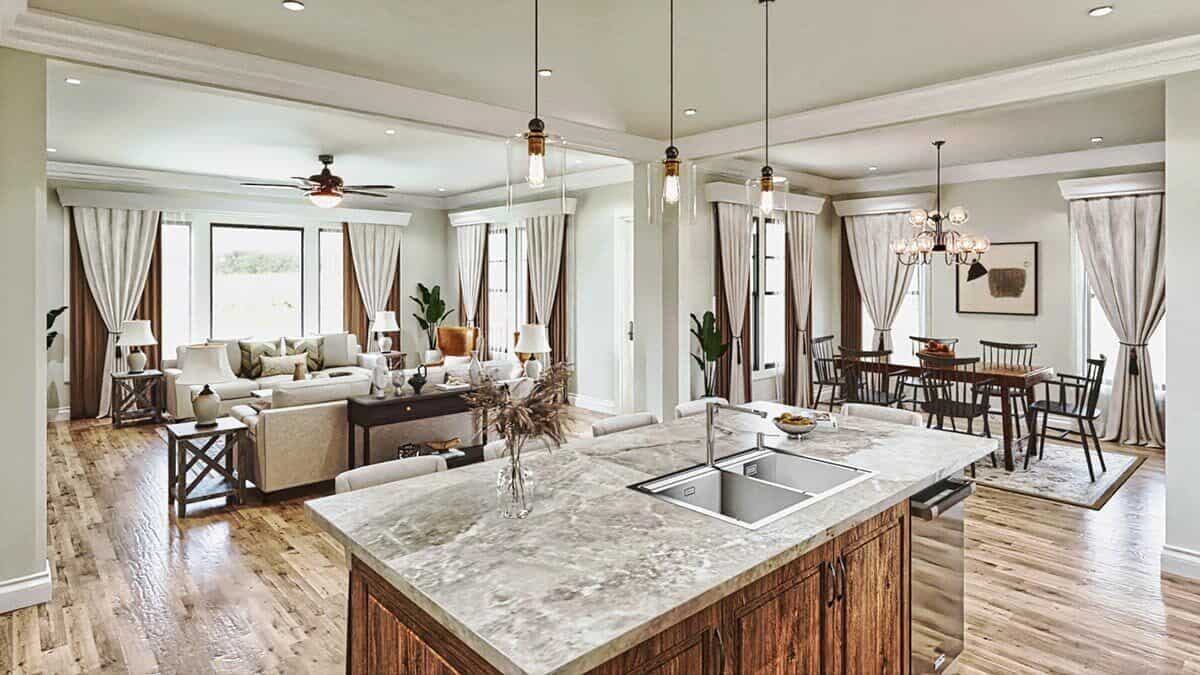
This open floor plan seamlessly connects the kitchen, living, and dining areas, featuring a striking marble island that complements the rustic wood cabinetry. Large windows dressed with elegant drapes flood the room with natural light, creating a serene atmosphere. Modern pendant lighting and a minimalist chandelier add a touch of sophistication, balancing the classic and contemporary elements.
Notice the Rustic Beam Accents in This Open Kitchen-Dining Area
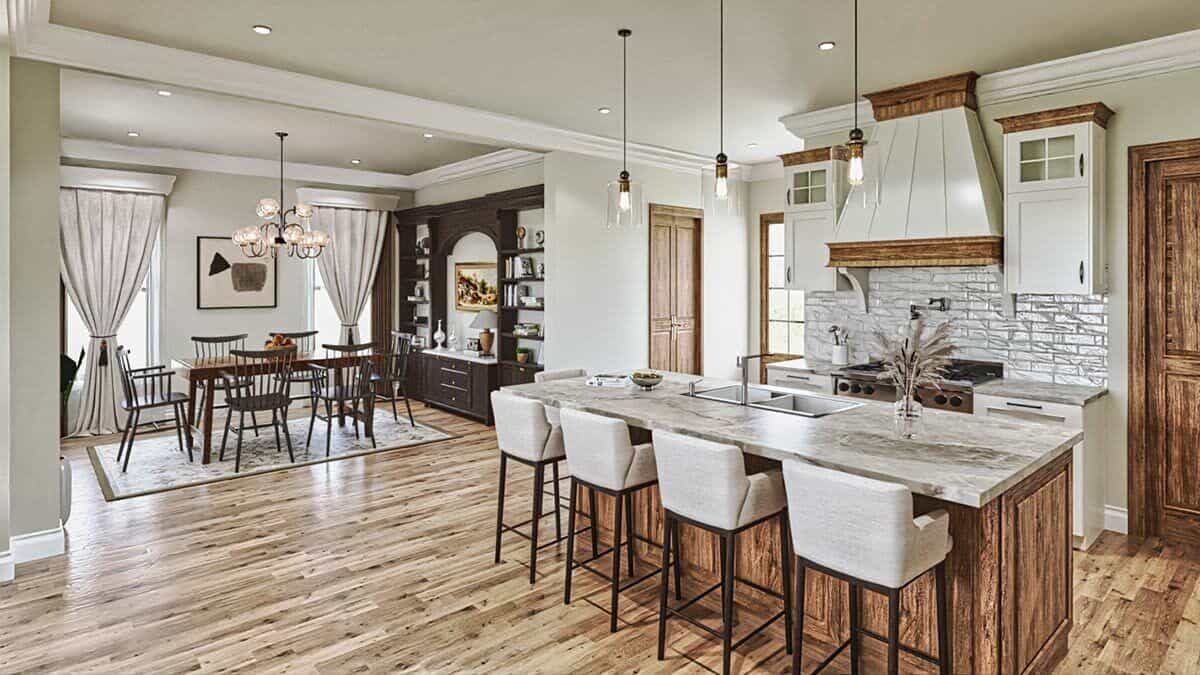
This open-plan kitchen and dining space highlights rustic wood beam accents, pairing beautifully with the marble-topped island. The dining area features a sophisticated dark hutch, offering both storage and display options, complemented by large windows with soft draperies. Elegant pendant lights and a classic chandelier illuminate the space, blending traditional charm with modern comfort.
Warm Living Room with Stone Fireplace and Natural Light Galore
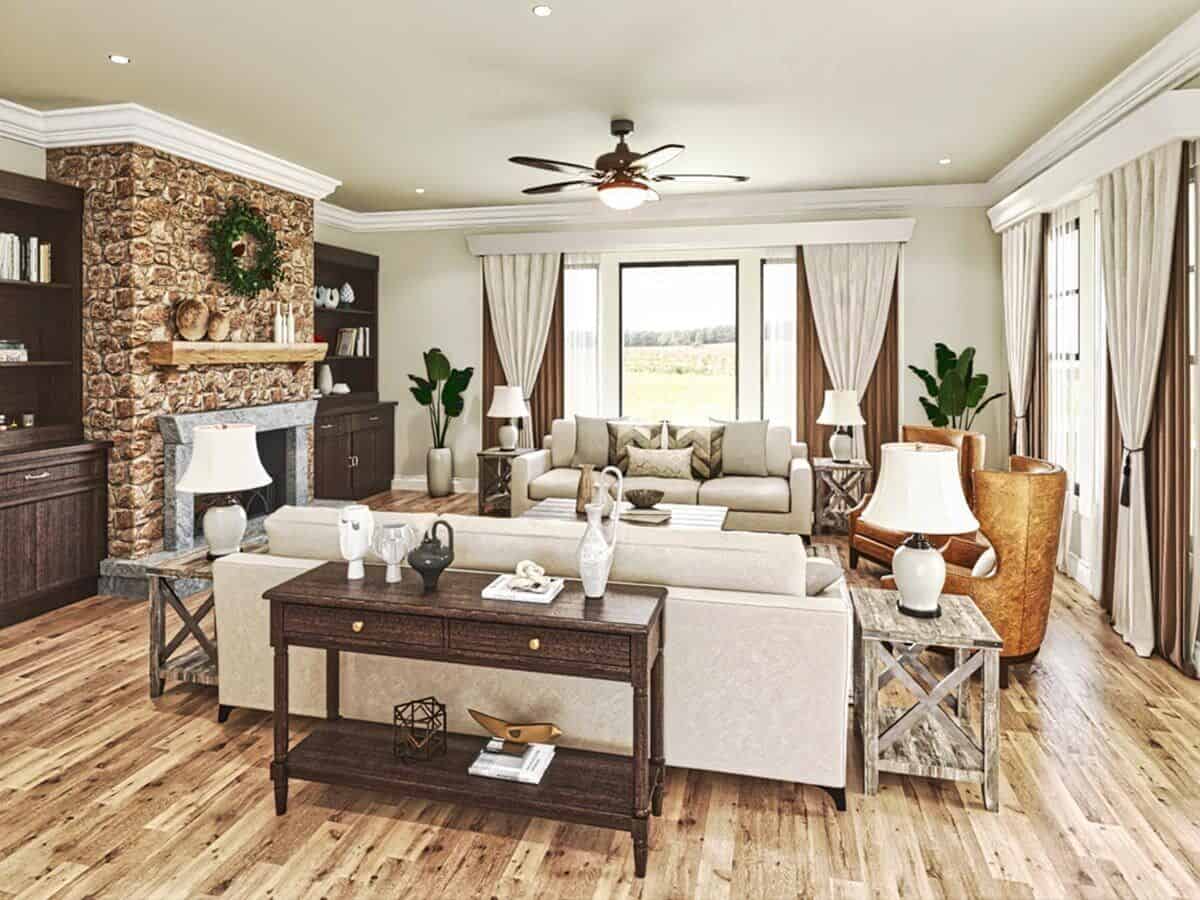
This inviting living room centers around a rustic stone fireplace, flanked by built-in dark wood shelving that adds depth and warmth. Plush seating arrangements and tasteful accent chairs create a perfect space for relaxation, enhanced by expansive windows draped with elegant curtains. The room’s neutral palette is complemented by natural wood flooring, seamlessly connecting indoor and outdoor elements.
This Kitchen’s Marble Island and Rustic Range Hood Create a Striking Balance
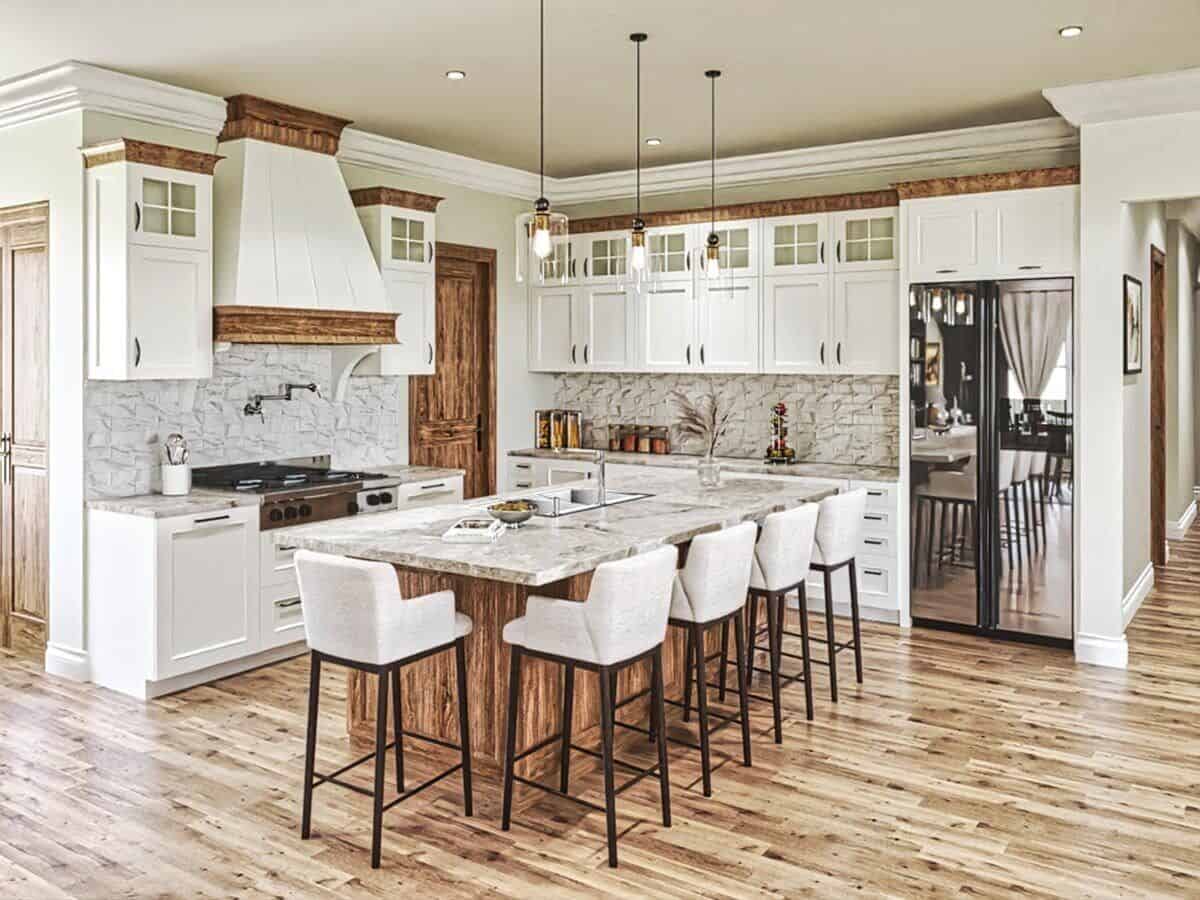
In this kitchen, a large marble island takes center stage, offering ample space for meal prep and casual dining with chic bar stools lined up for convenience. The rustic wooden range hood adds a warm, classic touch to the white cabinetry, enhancing the space with texture and depth. Elegant pendant lighting and wide-planked wood flooring complete the harmonious blend of traditional and modern elements.
This Dining Room’s Built-in Bookcase and Lavish Draperies Set the Scene
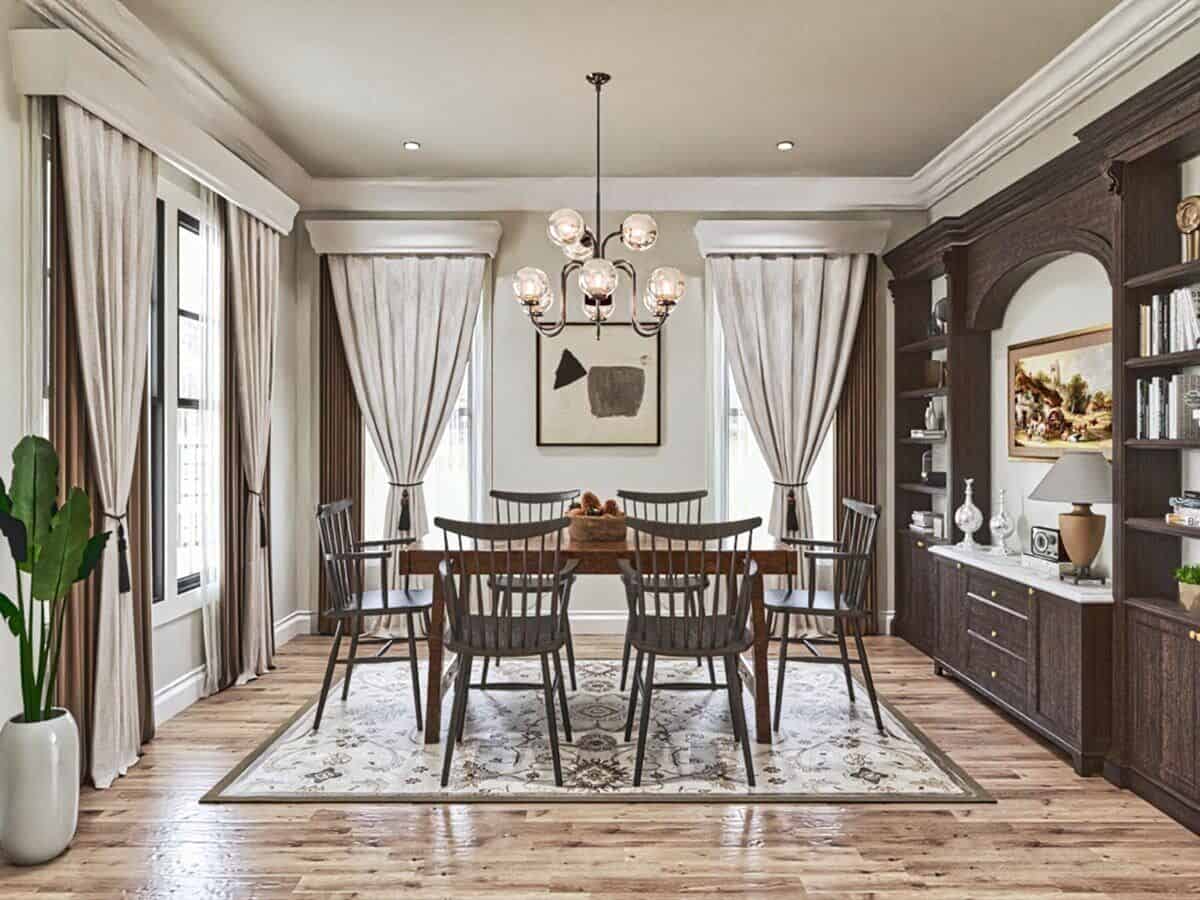
This elegant dining room features a stunning built-in dark wood bookcase, creating a refined backdrop for gatherings. The expansive windows are dressed with luxurious draperies, allowing soft natural light to fill the space. A modern chandelier hangs over the sleek dining table, seamlessly blending traditional and contemporary design elements.
Rustic and Refined Master Bedroom with a Textured Wicker Headboard
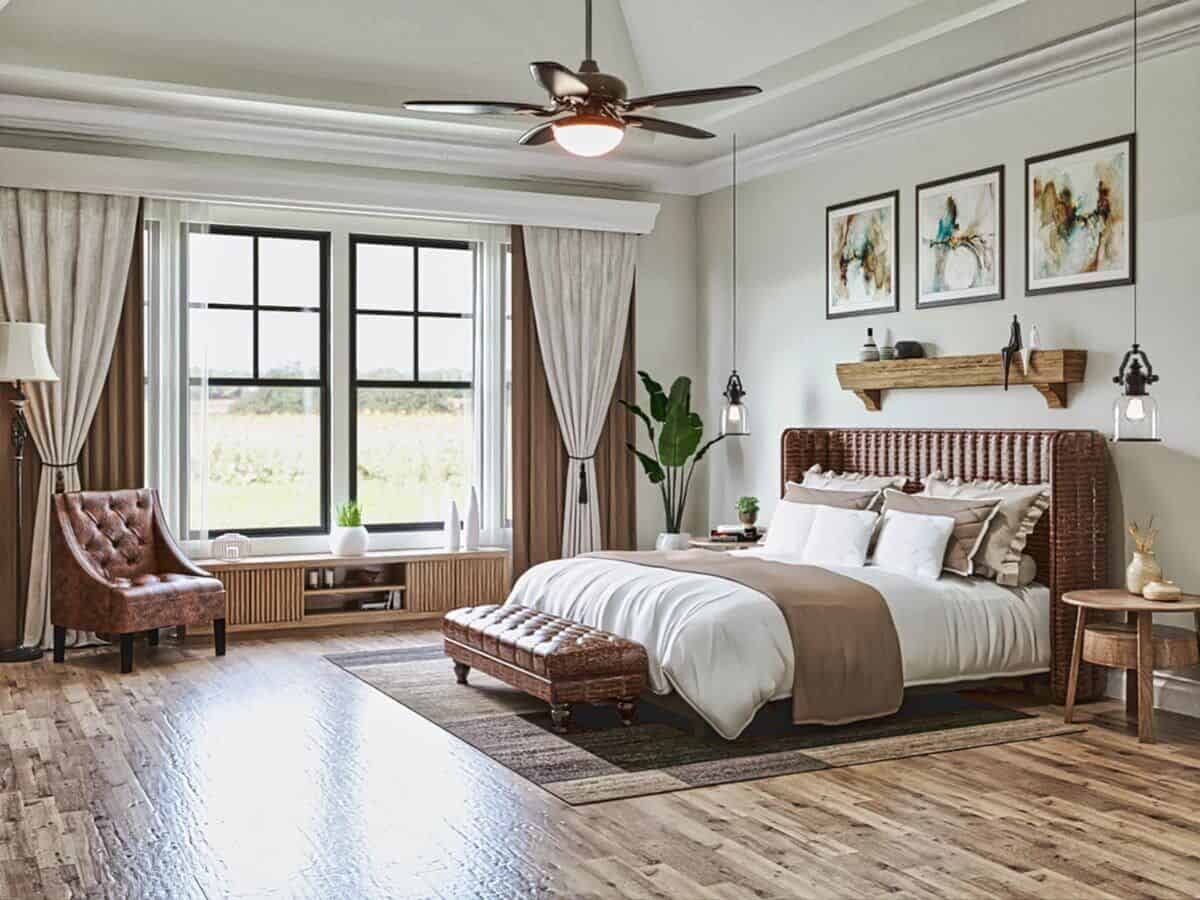
This master bedroom is a study in balance, featuring a textured wicker headboard that adds organic warmth to the sleek wooden platform bed. Large windows framed by heavy drapes flood the room with natural light, accentuating the earthy tones and soft textures throughout. A simple floating shelf with lamps enhances the room’s rustic vibe, creating a cozy yet sophisticated retreat.
Source: Architectural Designs – Plan 25795GE






