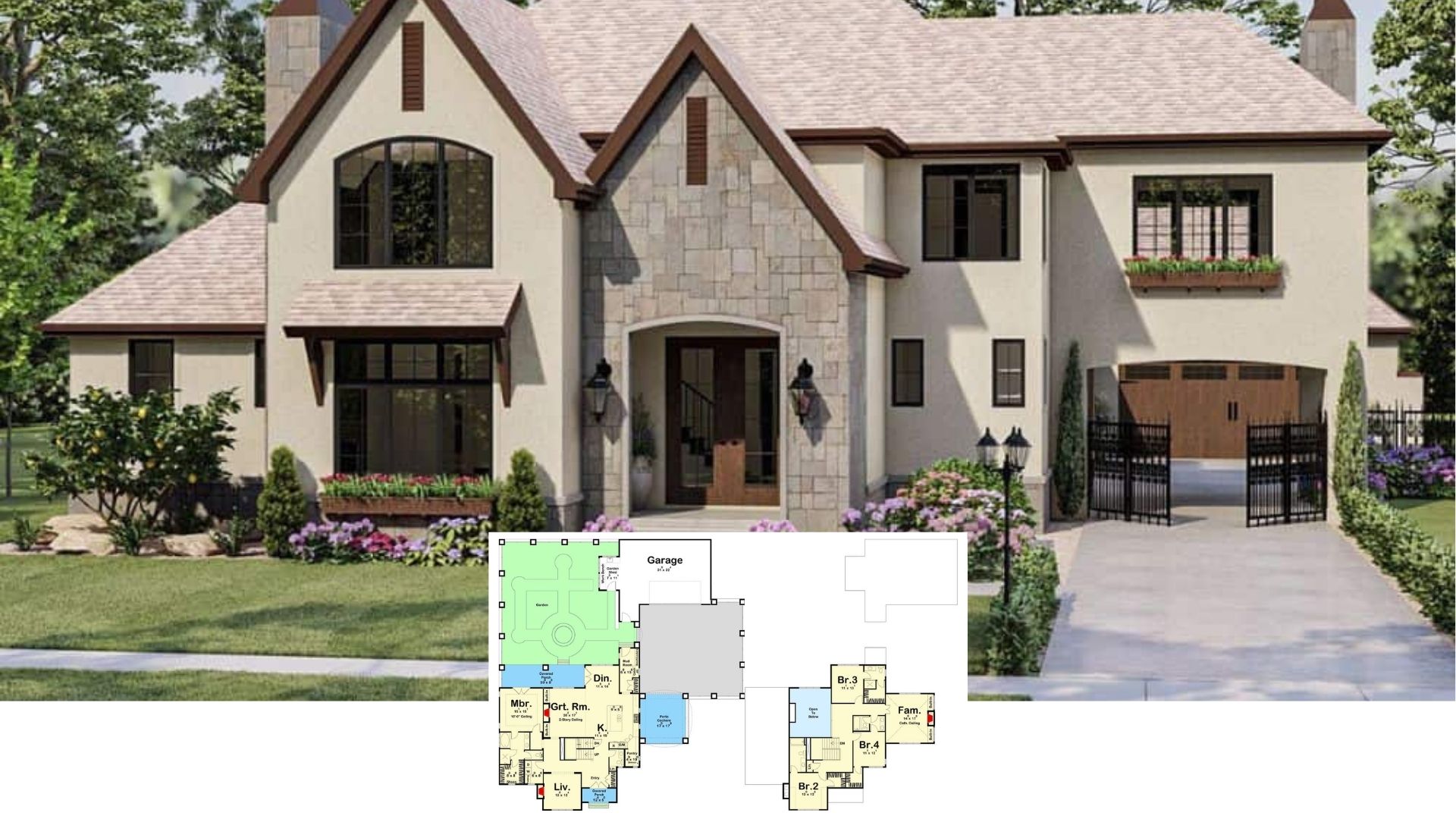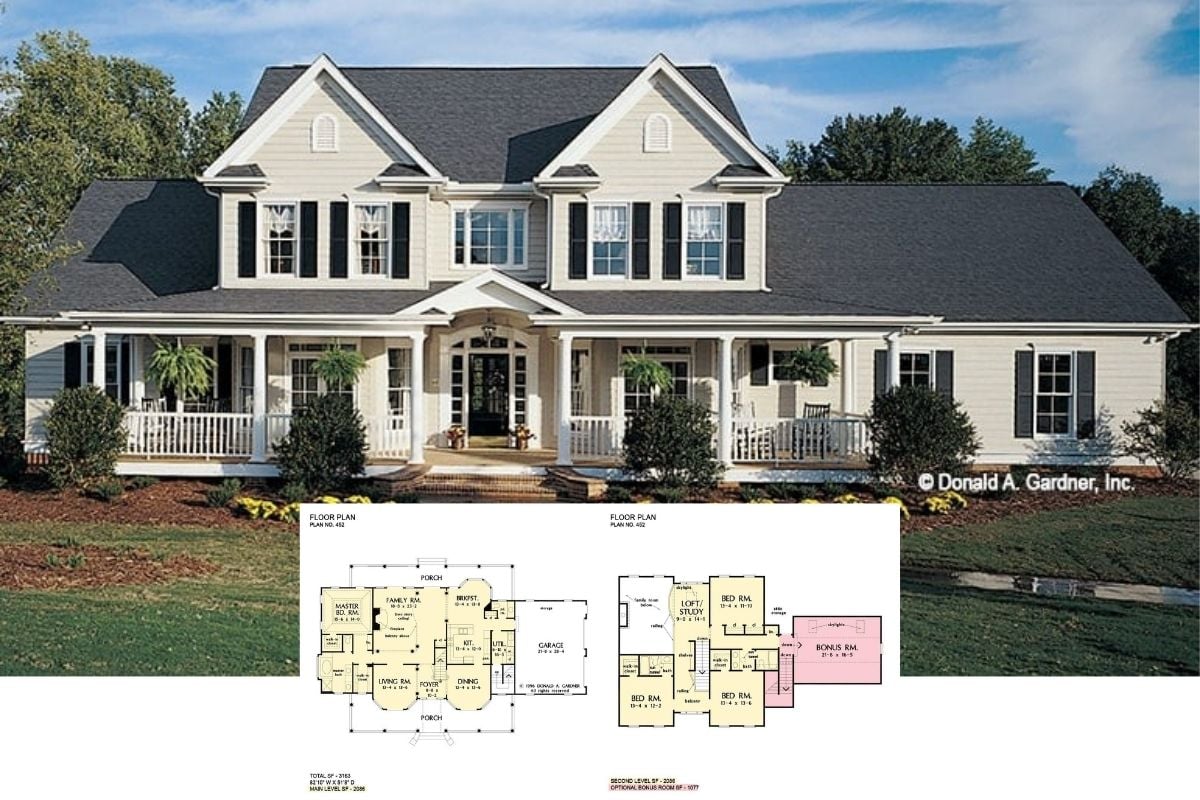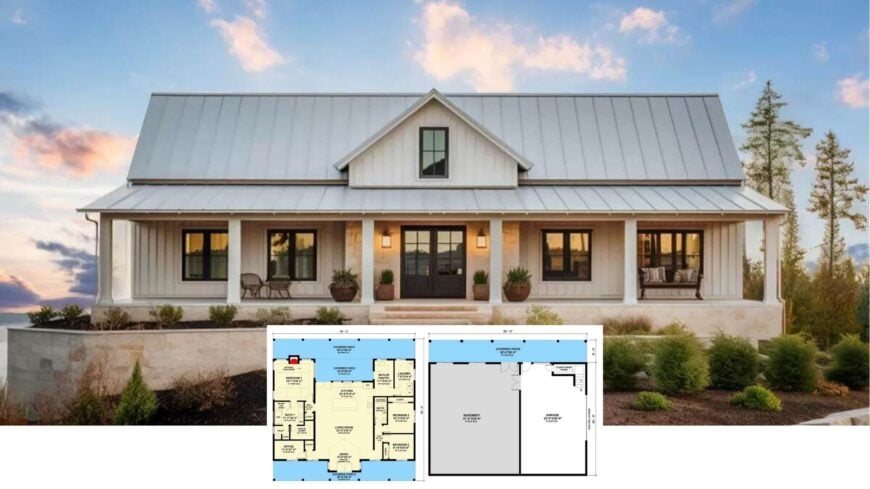
Step into this captivating contemporary farmhouse, spanning a generous 2,100 sq. ft. of living space adorned with classic architectural elements. Boasting four inviting bedrooms and two well-appointed bathrooms, this home perfectly balances comfort and style.
A striking gable roof and refined metal finishes enhance its aesthetic appeal, while sprawling decks offer the ideal space for catching peaceful sunsets or enjoying vibrant gatherings. With one story of thoughtfully designed space and a 2-car garage, this home combines practicality with sophistication.
Farmhouse Front Porch Perfect for Catching Sunsets
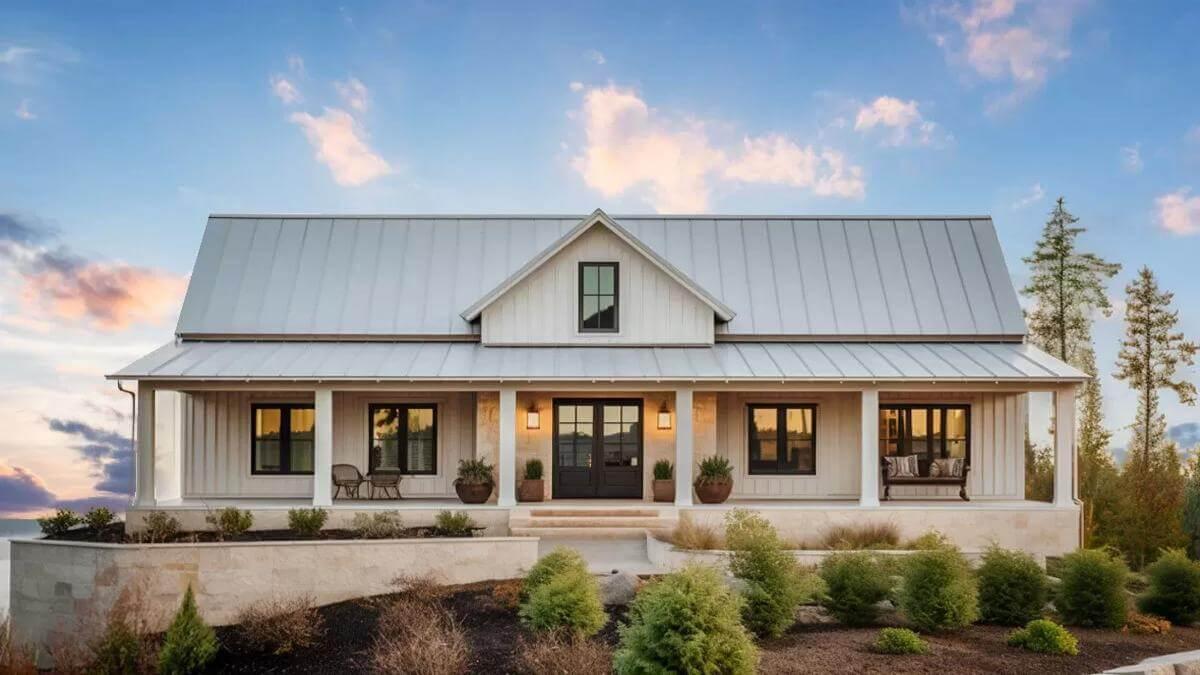
This house beautifully marries the traditional farmhouse charm with contemporary elements, evident in its clean lines and innovative materials. As you explore further, you’ll notice how seamlessly rustic and minimalist aesthetics blend, creating a timeless and refreshingly current dwelling.
Spacious Living Room in This Thoughtfully Designed Floor Plan
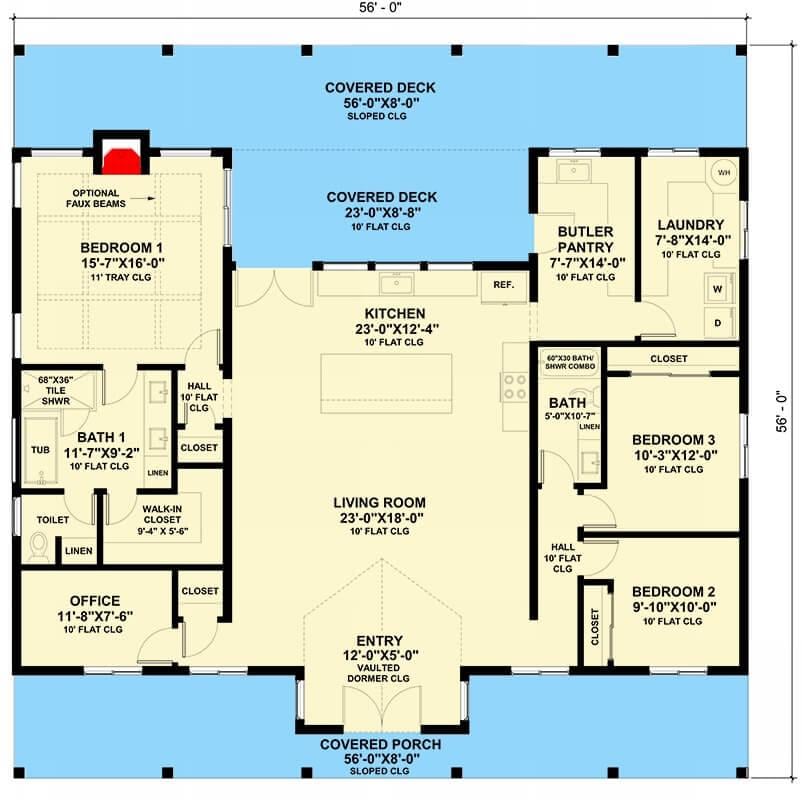
This floor plan features an open-concept living space, with the kitchen and living room blending seamlessly for easy interaction.
I appreciate the inclusion of a large covered deck, perfect for outdoor gatherings or quiet evenings. The layout provides ample room with three warm bedrooms and a dedicated office space, making it practical and inviting.
Expansive Covered Patio and Multi-Purpose Lower Level
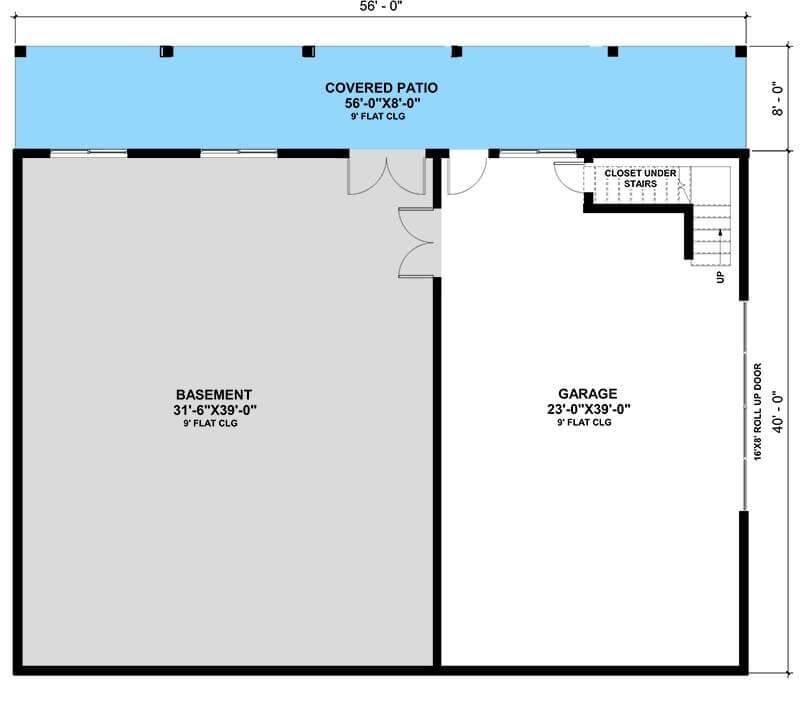
This floor plan showcases a spacious covered patio, ideal for hosting outdoor gatherings or relaxing in the shade. Beneath, the basement offers a generous area, perfectly suited for a playroom or entertainment zone.
The adjoining garage, complete with a closet under the stairs, provides ample space for vehicles and storage, making it highly functional.
Functional Floor Plan with an Expansive Kitchen and Living Area
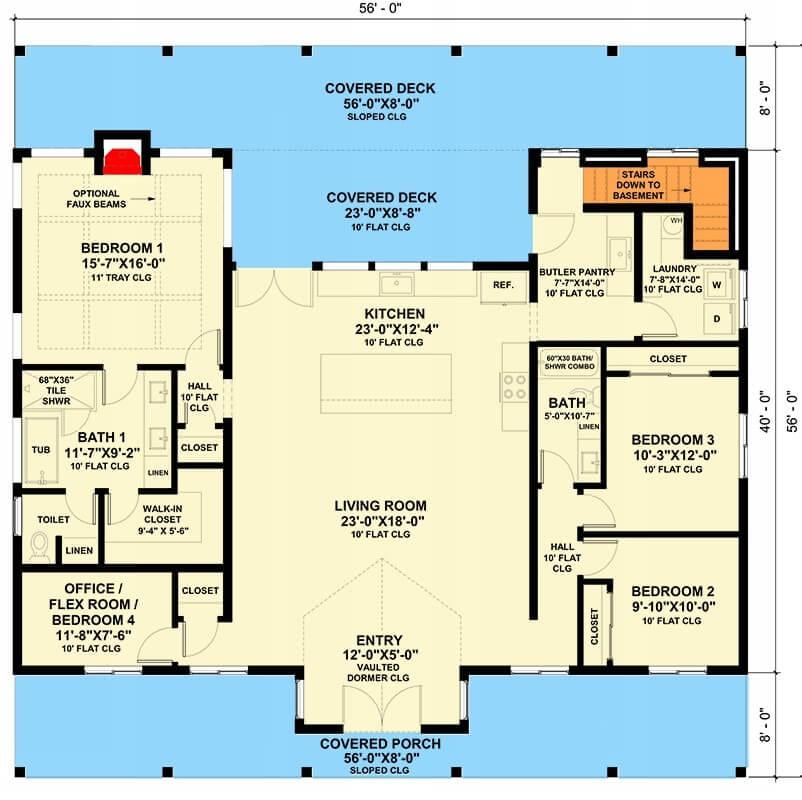
This floor plan emphasizes an open-concept layout, with a spacious kitchen seamlessly connecting to the living room, perfect for gatherings.
I like the thoughtful design, including a large covered deck spanning the back, which is ideal for outdoor relaxation. Additional spaces like a butler’s pantry and a flexible room provide versatile living options.
Source: Architectural Designs – Plan 420118WNT
Mid-Century Innovative Vibes in an Open Living Area
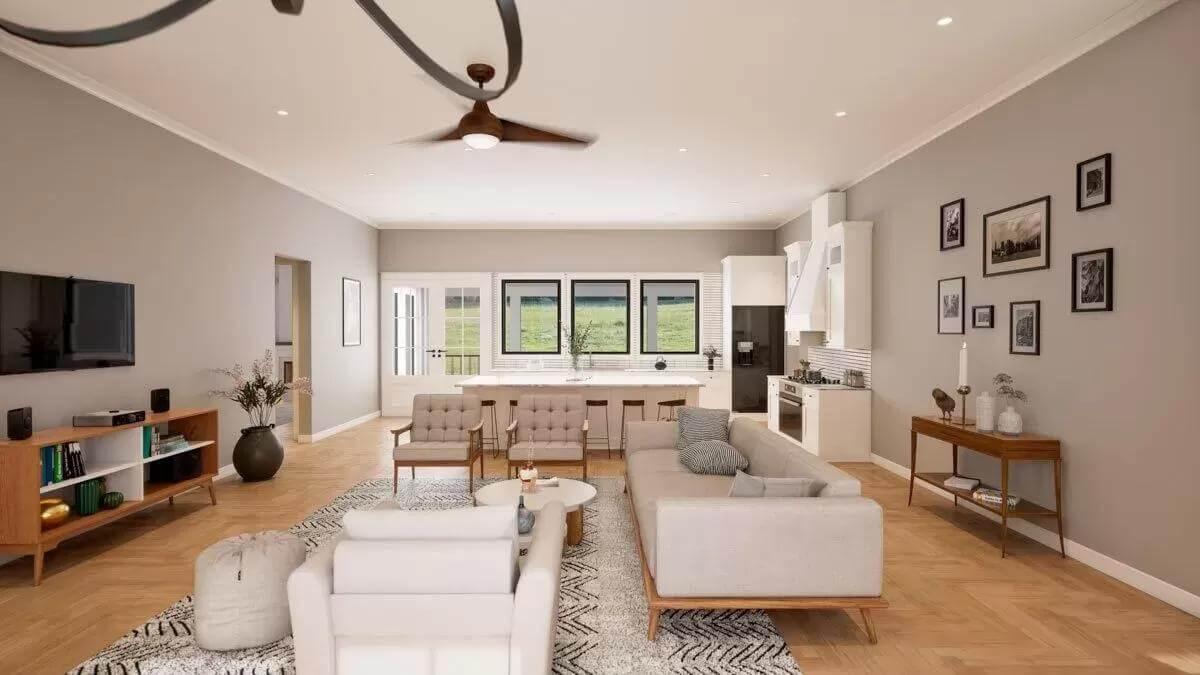
This living space effortlessly combines mid-century minimalist style with functional design. The warm wooden floors and retro-inspired furniture create an inviting atmosphere, perfect for relaxing or entertaining.
I love the continuous flow to the kitchen, accentuated by large windows and French doors letting in plenty of natural light.
Mid-Century Contemporary Living Area with a Striking Rug
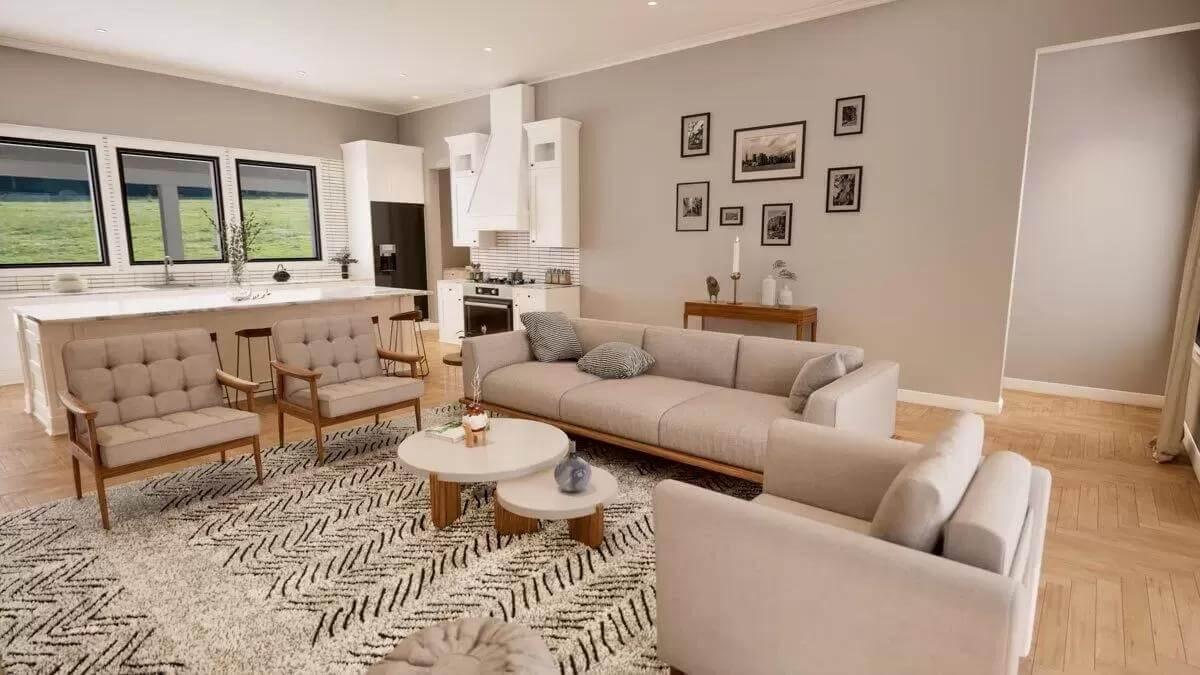
This living area blends mid-century minimalist furniture with a contemporary open-concept design. The geometric rug anchors the space, complementing the clean lines of the tufted chairs and smooth sofa. I love how the gallery wall adds a personal touch, making the room feel inviting and well-curated.
Check Out the Graceful Marble Island in This Bright Kitchen
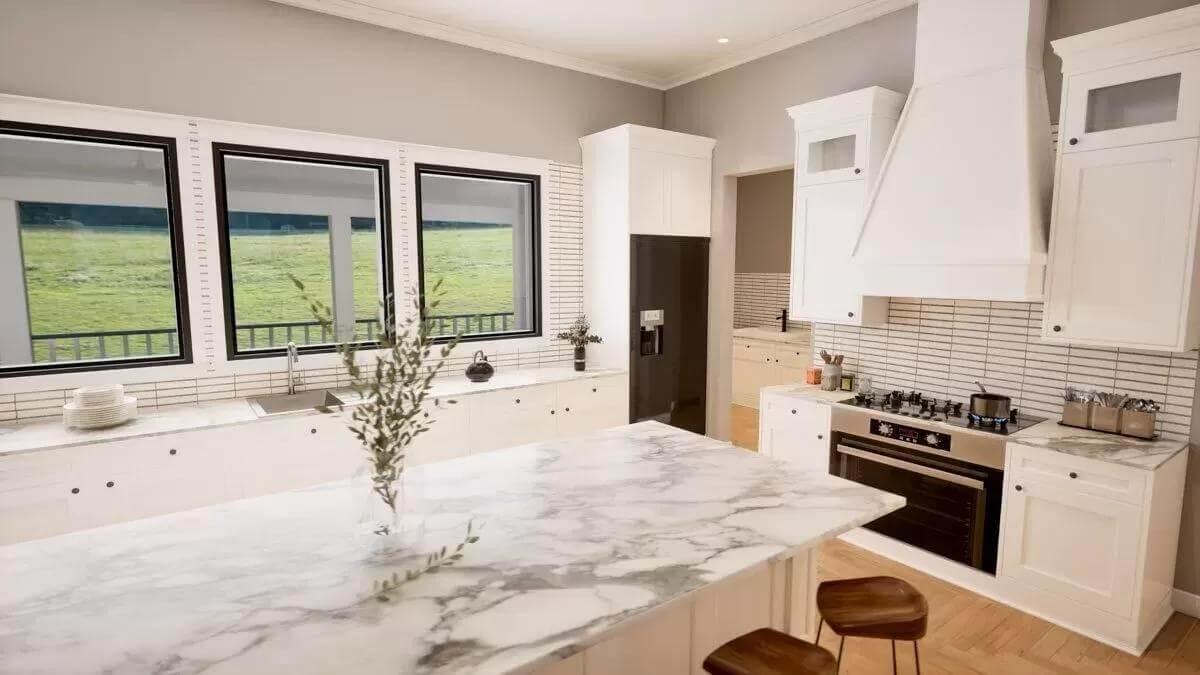
This kitchen features a stunning marble island that acts as both a functional workspace and a focal point.
The polished, black-framed windows contrast beautifully with the light cabinetry, offering expansive views and plenty of natural light. I really like the innovative tile backsplash that complements the clean lines and understated style of the space.
Look at the Dual-Aspect Windows in This Sophisticated Bedroom
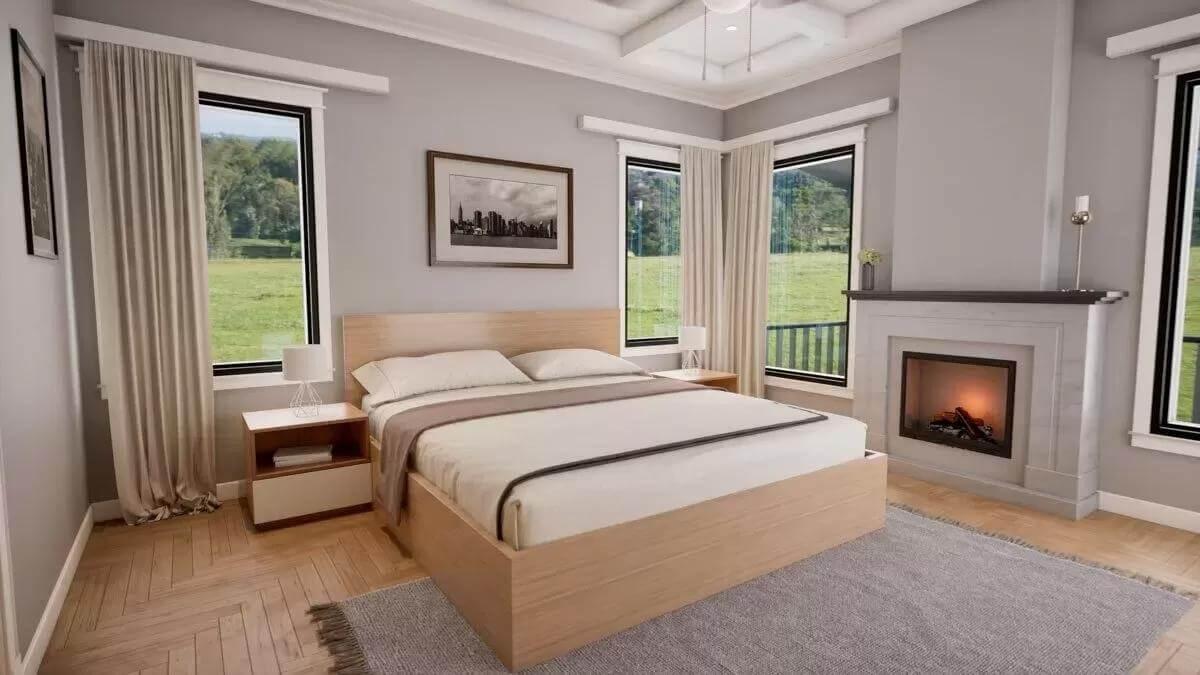
This bedroom captures attention with its smooth, minimalist design, highlighted by dual-aspect windows that invite natural light and views of the lush surroundings.
The light wood accents, including the bed and side tables, create a harmonious balance with the room’s gray tones. I really like the contemporary fireplace, adding a welcoming touch while the coffered ceiling elevates the room’s refinement.
Wow, Notice the Coffered Ceiling in This Streamlined Bedroom
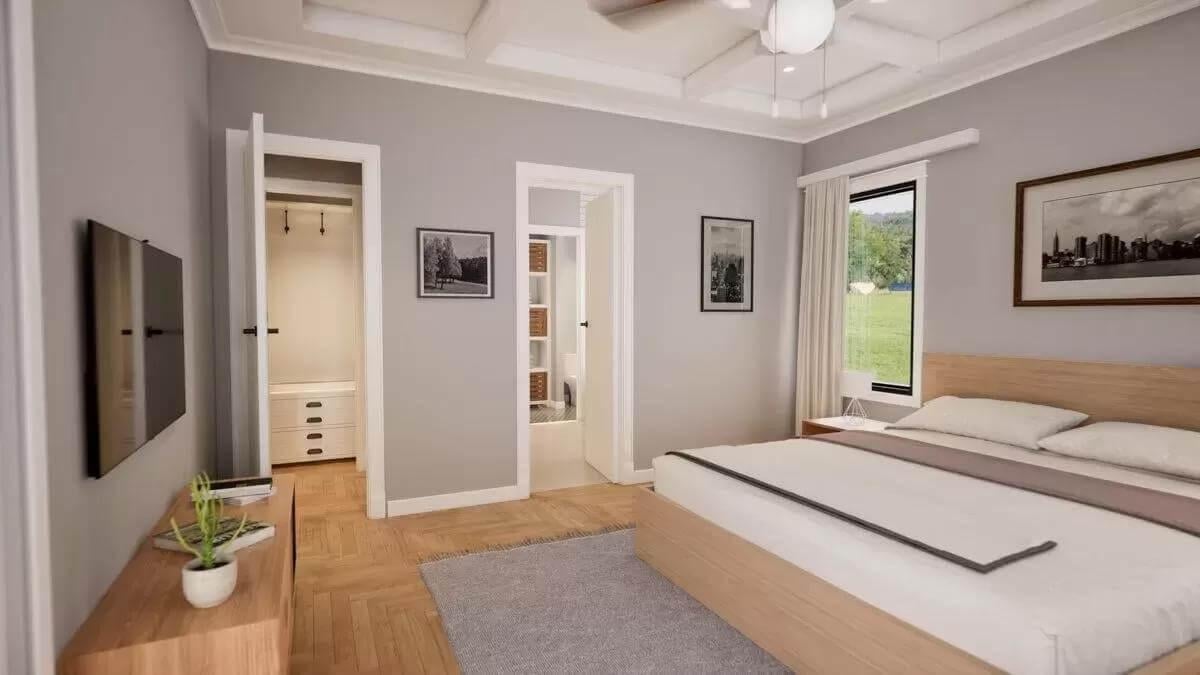
This bedroom’s design is both minimalistic and functional, featuring a standout coffered ceiling that adds depth and interest.
The simple light wood furniture perfectly complements the soft gray walls, creating a calm and balanced atmosphere. I really like the generous natural light streaming through the large window, highlighting the room’s exquisite simplicity.
Simple Bedroom Design Highlighting Relaxed Views
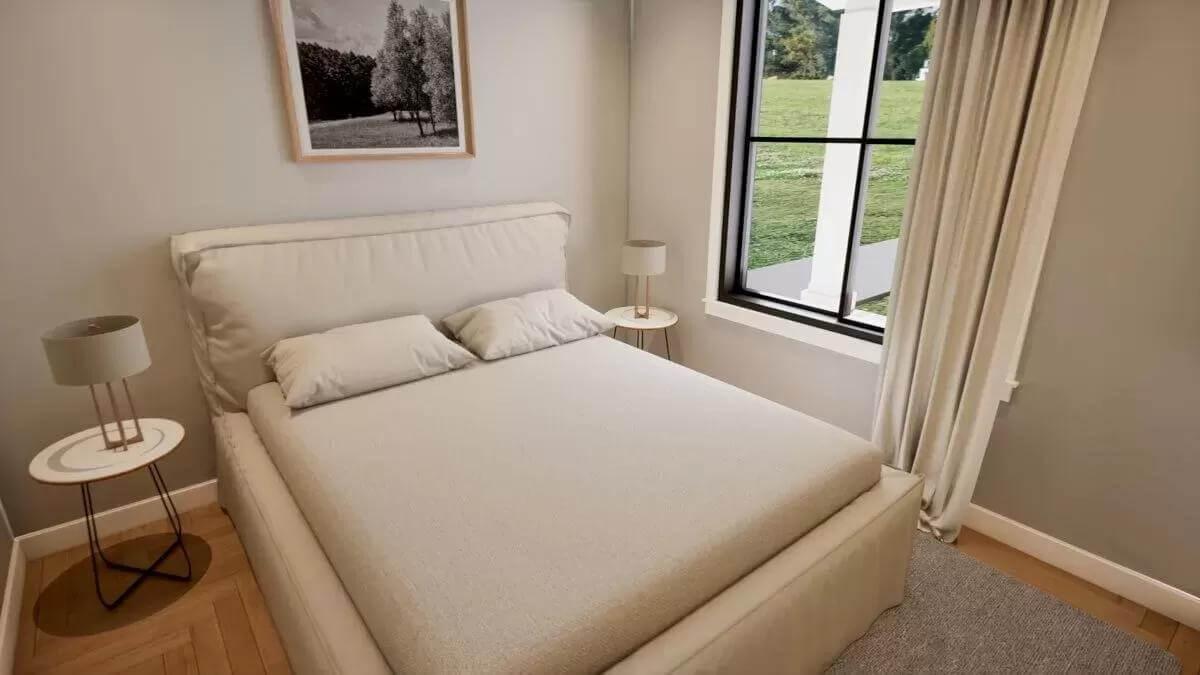
This bedroom embraces minimalism with its soft, neutral palette and clean lines. The large window allows for placid views and natural light, creating a harmonious atmosphere. I like how the understated decor, including the monochromatic art and polished bedside lamps, adds a graceful touch without overwhelming the space.
Notice the Refined Vessel Sink in This Minimalist Bathroom
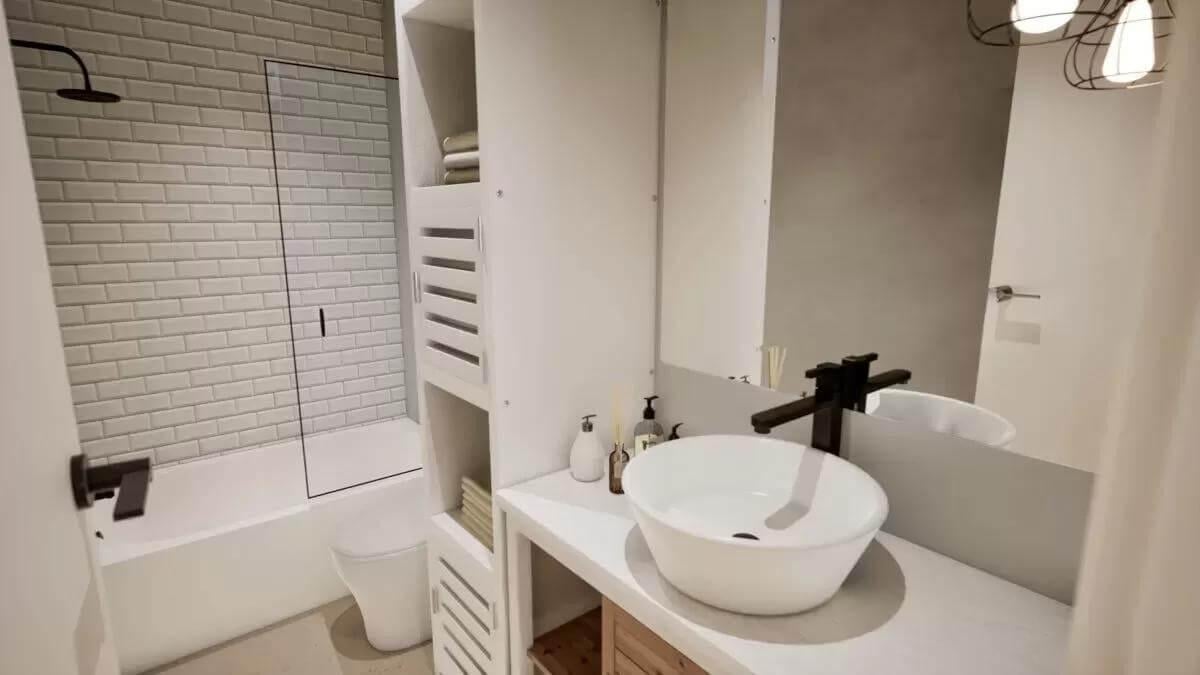
This bathroom design highlights simplicity with a striking vessel sink that immediately catches the eye. The streamlined black fixtures contrast nicely against the light countertop and white subway tile, giving the space an innovative feel.
I like how the open shelving adds functionality and an opportunity for stylish display, while the glass shower door keeps the room feeling open and airy.
Laundry Room with a View: Bright and Efficient Design
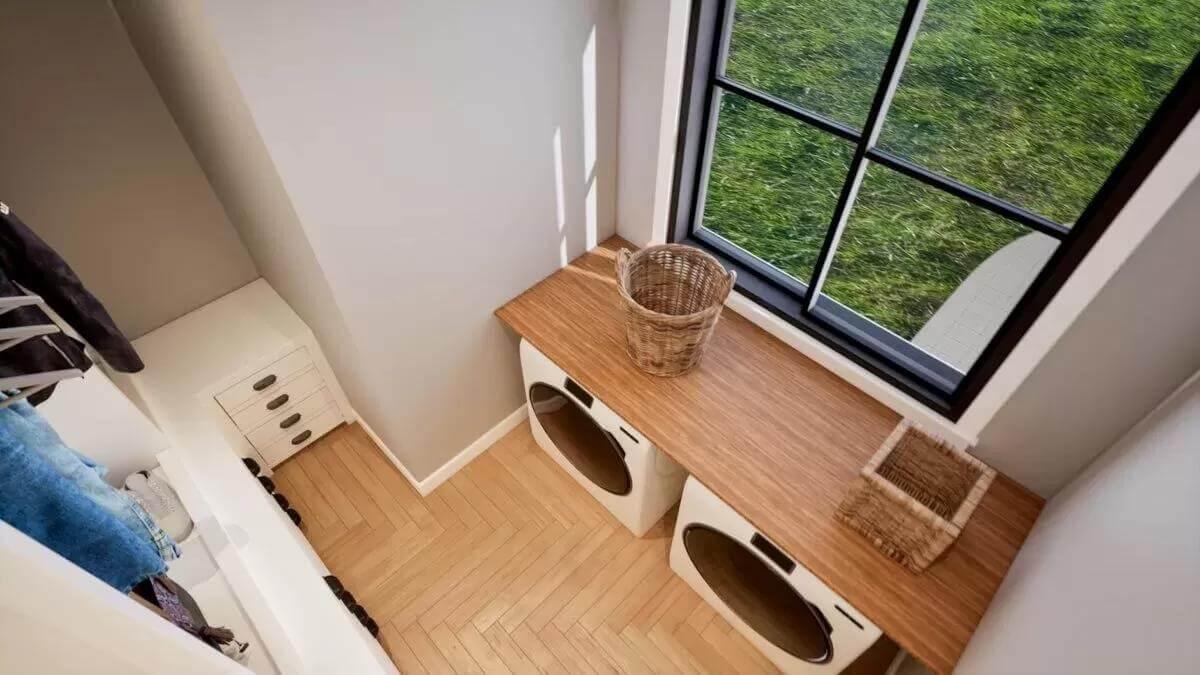
This laundry room uses clever space-saving solutions, with a wooden countertop above the washer and dryer that seamlessly integrates into the room’s layout.
The large window floods the area with natural light, making this functional space feel inviting and bright. I especially like the herringbone-patterned floor, adding a subtle yet stylish touch.
Source: Architectural Designs – Plan 420118WNT


