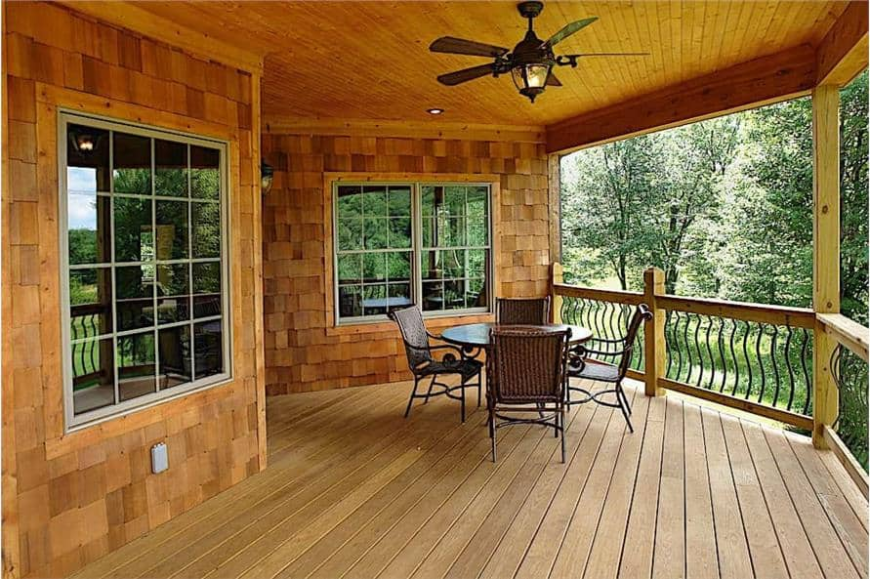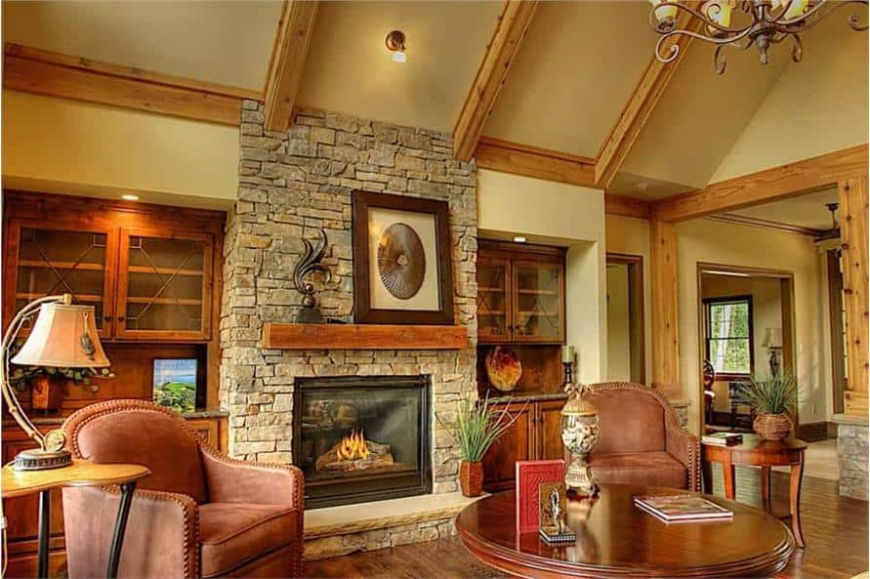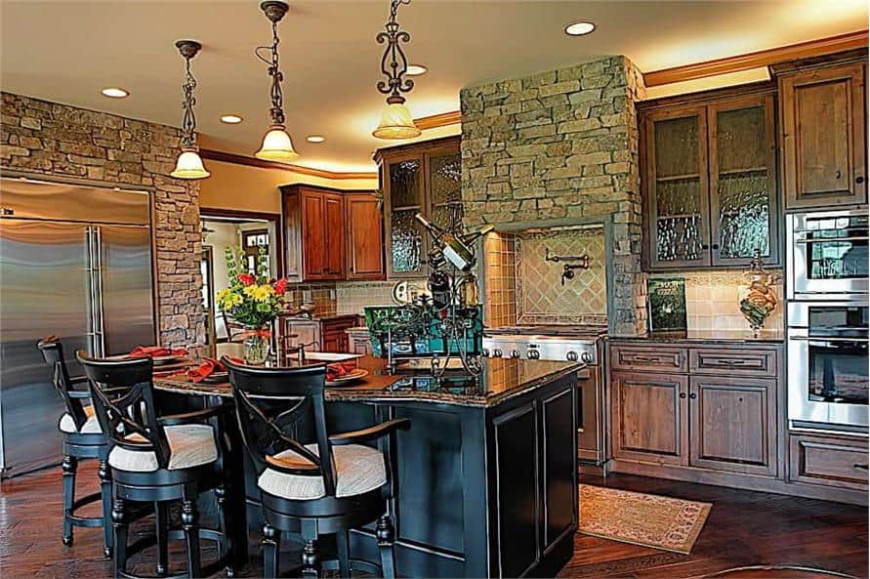Offering 2,685 square feet of living space, this two-story cottage-style home includes three spacious bedrooms and 2.5 bathrooms. It features two levels of thoughtfully arranged spaces, ensuring privacy for the bedrooms on the upper floor while maintaining an open flow on the main floor for living and dining areas. With an attached two-car garage, there’s plenty of room for both vehicles and additional storage.
3-Bedroom Cottage-style Home for Sloped and Corner Lots with Angled Garage (Floor Plan)
Nestled amidst greenery, this two-story cottage-style home is a classic take on the rustic architectural style, characterized by its natural wood exterior, steeply pitched roof, and stone accents. The main feature of this home is its angled garage, which adds a unique and visually interesting element to the overall design. The garage doors are set at an angle, creating a dynamic and modern look. The home likewise features a wraparound porch, large windows, and a stone foundation, all of which contribute to its rustic charm.
Main level floor plan
The main level of this cottage features a welcoming foyer that leads to a spacious lodge room, perfect for entertaining. Adjacent to the lodge room, the kitchen and dining room create an open and inviting living area. A keeping room offers a more intimate space, while a study provides a dedicated workspace. Three bedrooms offer comfortable accommodations, and a mudroom connects to the garage, providing convenient access for outdoor activities.
Buy: The Plan Collection – Plan 198-1096
Second level floor plan
Up on the second level, the home offers even more potential for relaxation and entertainment. A spacious future billiards room and a bar area set the stage for social gatherings, while a future bedroom with a walk-in closet provides a private retreat. For convenience, the second level also features a mechanical room for storage, a wine cellar, and a future laundry room. To enjoy the outdoors, a covered patio offers a private outdoor space.
Buy: The Plan Collection – Plan 198-1096
Rear facade features warm wood siding, a sunny outdoor deck, and protected porches
Rustic wood siding on the rear exterior harmonizes with the natural surroundings. A sunny deck, ideal for outdoor dining and relaxation, extends from the main living area, complemented by covered porches that provide shelter and shade. The stone foundation contributes a sense of stability, while the steeply pitched roof and prominent chimney enhance the home’s traditional character. A large wraparound deck with a balcony creates generous outdoor living space, perfect for entertaining guests or enjoying views of the picturesque countryside.
Covered porch with wide plank flooring, a round dining set, and a wrought iron fan on the wood ceiling

The covered porch embodies a rustic, cabin-like aesthetic, creating a cozy retreat for relaxation and socializing. Surrounded by wooden walls, the space features a wooden ceiling equipped with a ceiling fan, ensuring comfort during warm days. Large, multi-pane windows frame picturesque views of the outdoors, inviting natural light to fill the area. On the spacious deck, a round dining table accompanied by four chairs provides an ideal setting for enjoying meals or unwinding with a book. The wrought iron railing adds an elegant touch while the lush greenery enveloping the deck enhances the serene atmosphere, making it a perfect spot to connect with nature.
A living room that has it all — a stone fireplace, warm wooden built-ins, plush leather armchairs, and an eye-catching vaulted ceiling with exposed wood beams

Set in a cozy living room with a rustic, cabin-like atmosphere, the space is anchored by a vaulted ceiling adorned with exposed wooden beams. A stone fireplace with a wood mantle takes center stage, topped by a large framed piece of artwork, while built-in bookshelves on either side add charm and functionality. Two leather armchairs and a round coffee table create an inviting seating area in front of the fireplace. Above, a chandelier enhances the room’s warm and welcoming ambiance.
Dark wood cabinetry, a stone cooking alcove, and a breakfast island with cushioned counter chairs make this kitchen both functional and inviting
Seamlessly connecting to this warm space, the kitchen continues the rustic, mountain lodge aesthetic. A large stone fireplace that extends from the floor to the ceiling serves as a dramatic focal point, echoing the cozy, inviting feel of the living room. Custom cabinetry with glass doors showcases the homeowner’s collection of dishes and glassware, while dark granite countertops and a stone-tile backsplash add to the kitchen’s elegant yet rugged charm. The large island with seating provides both additional workspace and a casual dining area. Modern appliances, including a gas range, double ovens, and a microwave, are thoughtfully integrated into the design, with a built-in wine rack enhancing the kitchen’s warm, welcoming ambiance.
Included is a breakfast island with a dishwasher and a farmhouse sink

The breakfast island is the kitchen’s key feature. This large, rectangular island boasts a dark granite countertop that complements the kitchen’s overall aesthetic. It includes a farmhouse-style apron sink with a white porcelain finish, a dishwasher, and multiple drawers for convenient storage. Providing ample counter space for both meal prep and serving, the island also accommodates a few bar stools for casual dining. Positioned within the open-plan kitchen, the island facilitates easy conversation with guests in the adjacent living room, enhancing the space’s functional and social appeal.
Bright recessed ceiling lights and decorative dome pendants illuminate the kitchen island

Recessed ceiling lights, strategically placed throughout the kitchen, provide a soft and even illumination that highlights the room’s features. Complementing this, ornate dome pendants suspended over the island add a touch of elegance and focus light directly onto the countertop. The combination of these lighting elements not only ensures a well-lit cooking and dining area but also enhances the kitchen’s overall ambiance, blending functionality with aesthetic appeal.
Buy: The Plan Collection – Plan 198-1096






