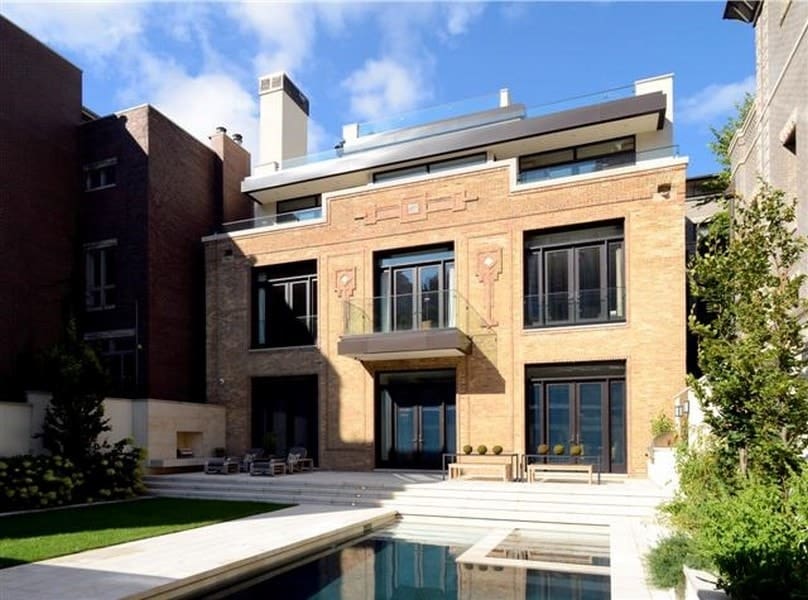
Designed by: Niche Interiors
Location: Orinda
Completed: 2017
Contractor: Tracy Anthony Construction
Featured in: San Farncisco Chronicle, August 2018 and Elle Decor, March 2018
Photographed by: Brad Knipstein






Niche Interiors was tasked with reviving this classic 1950’s ranch home in Orinda which fell victim to poor remodeling choices throughout the years. Our goal was to create a modern take on a California ranch home, infused with our client’s ‘Mad Men’ aesthetic.
The kitchen and bathrooms were updated with pops of color and pattern, modern fixtures and hardware. We replaced the traditional fireplace mantle in the living room with a floor to ceiling slate flanked by custom walnut built-ins. Swanky swivel chairs hang out in front of the fireplace and a custom sectional upholstered in navy velvet provides ample seating for parties.
The library was given a dose of drama with black built-ins and trim and vibrant armchairs. A walnut table is paired with sculptural Holly Hunt chairs and benches for casual dining off of the media room, which features a loungey sectional and Barbara Vaughn photograph.
A custom headboard grounds the primary bedroom, mixed with textural fabrics and mid-century inspired nightstands. A spare bedroom becomes a perfume sampling and storage room for our client’s extensive collection.






