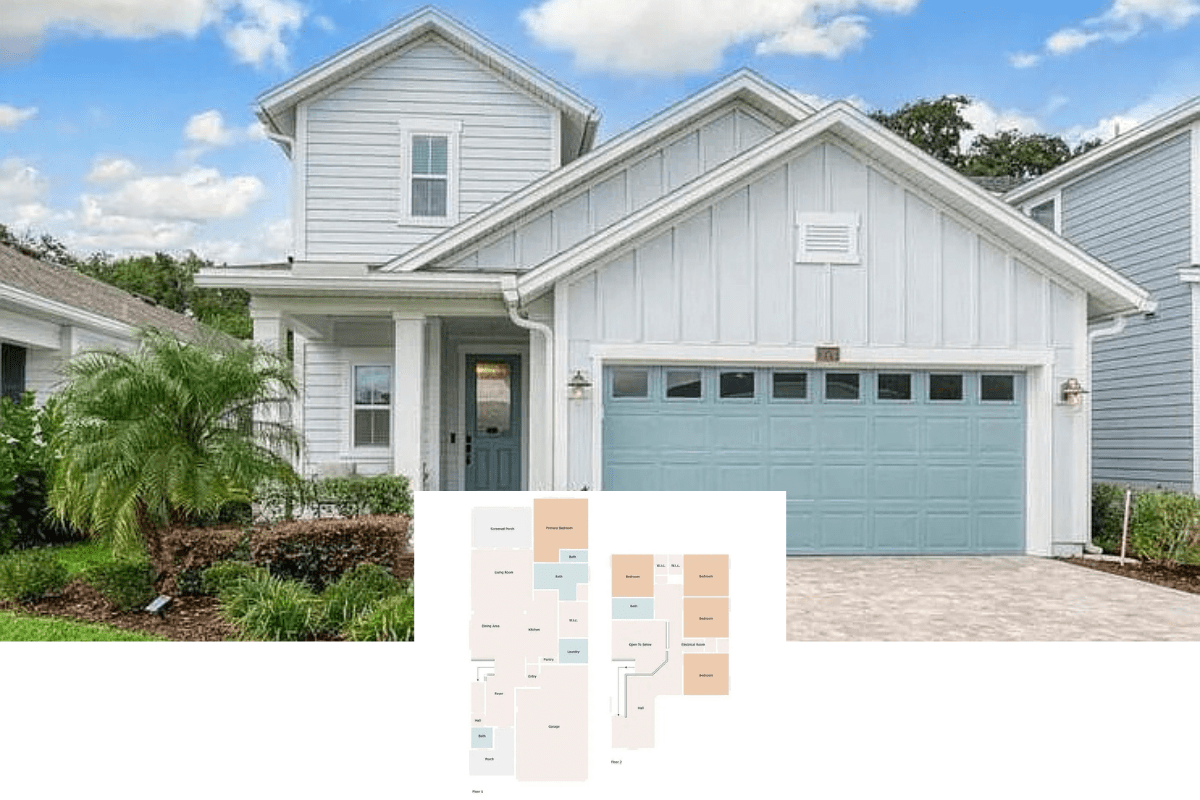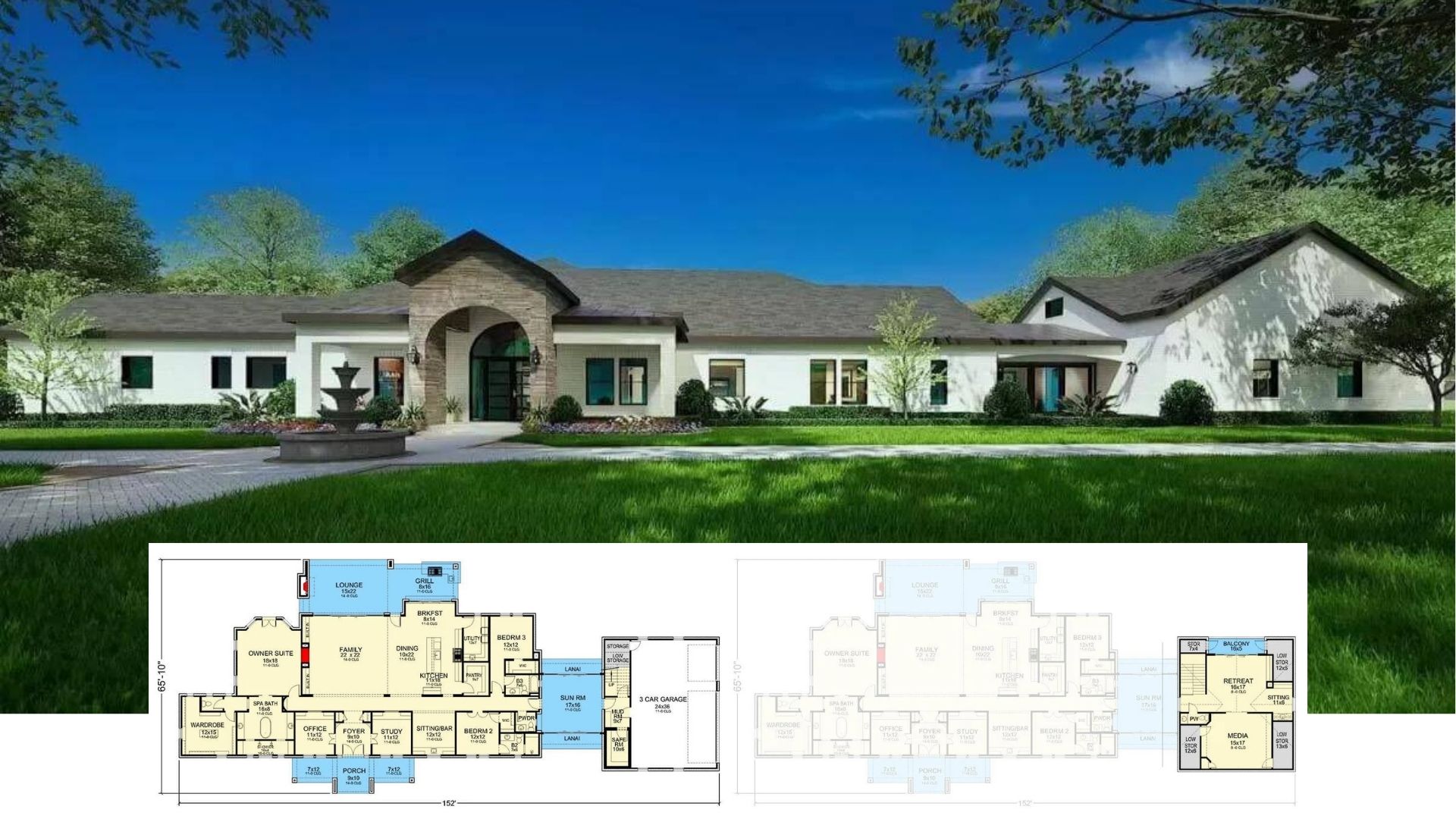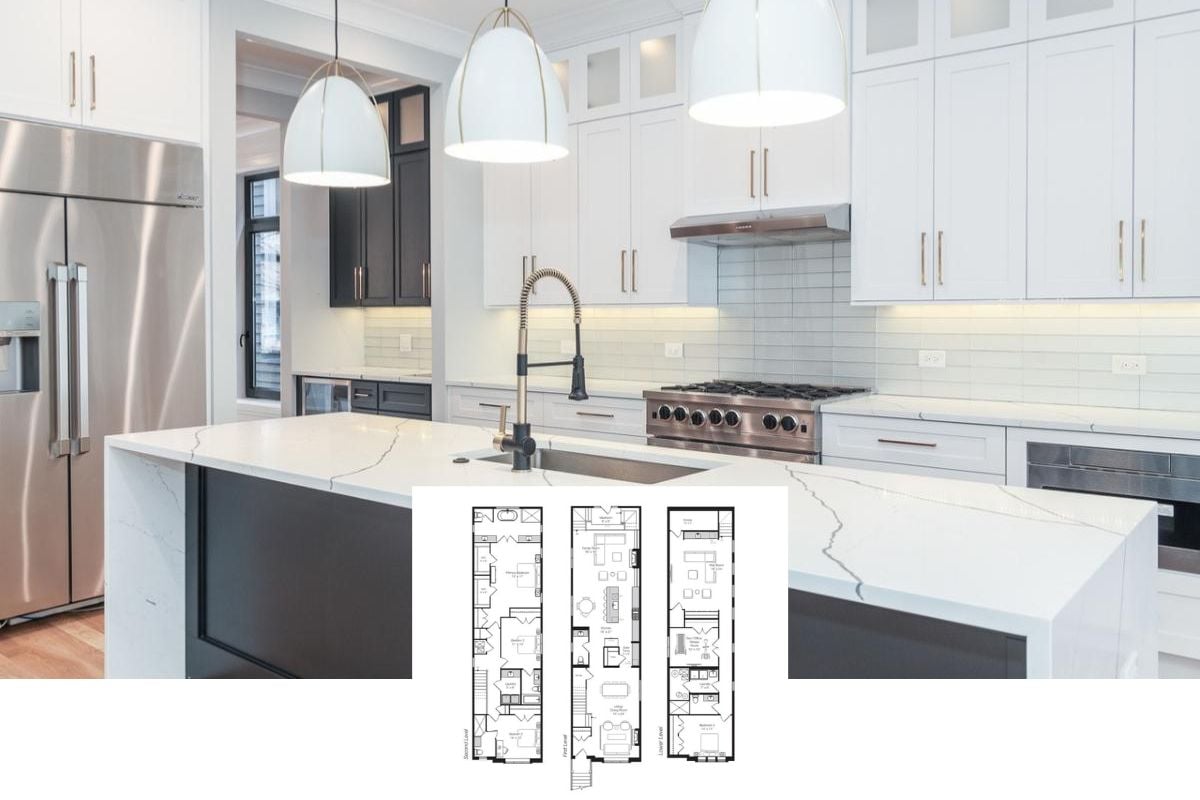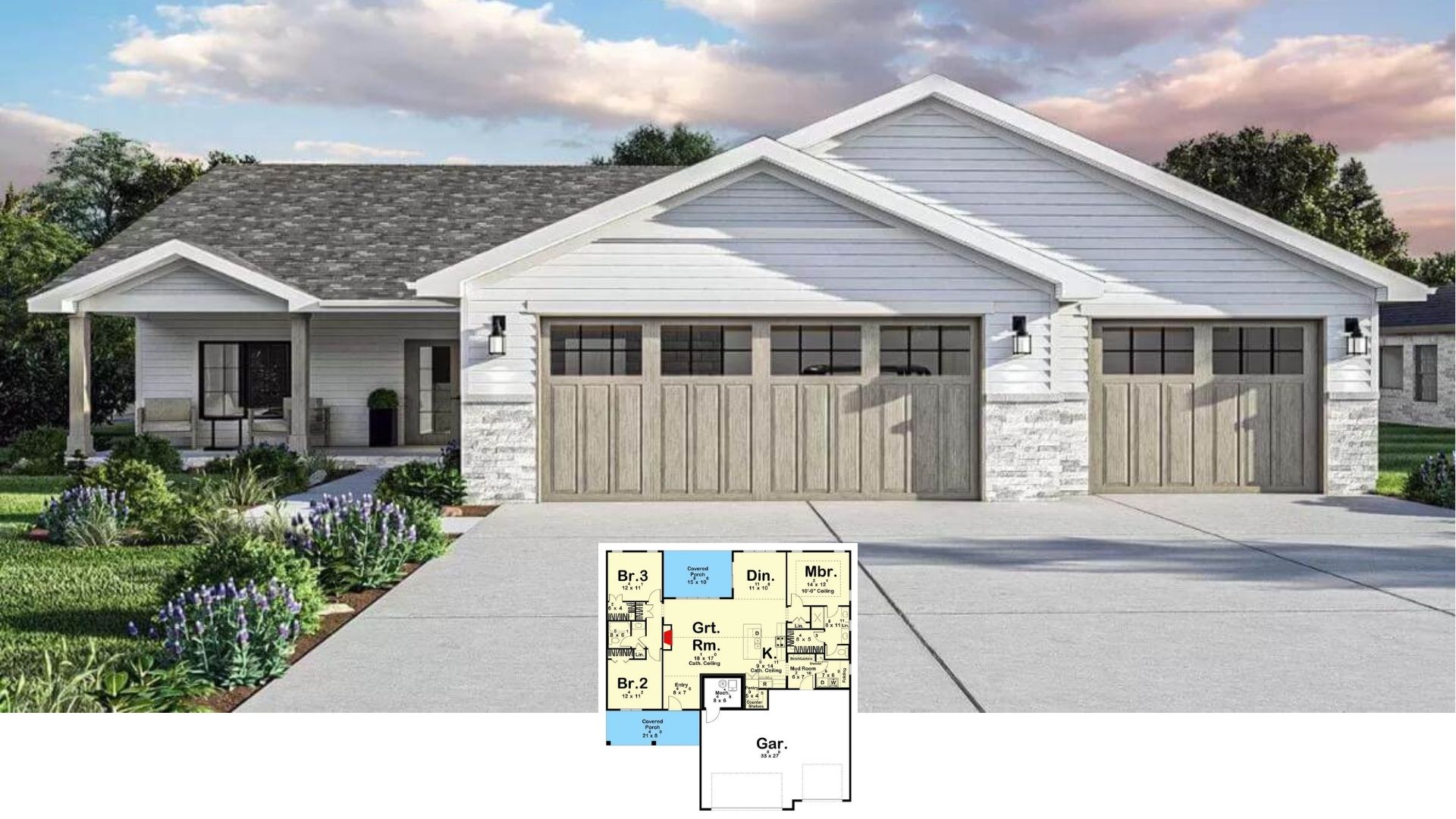
Specifications
- Sq. Ft.: 2,185
- Bedrooms: 4
- Bathrooms: 3.5
- Stories: 2
- Garage: 2
Main Level Floor Plan

Second Level Floor Plan

Front View

Rear View

Foyer

Dining Room

Kitchen

Kitchen

Primary Bedroom

Primary Bathroom

Primary Closet

Laundry Room

Loft

Bathroom

Bedroom

Bedroom

Bedroom

Details
Sloping rooflines, mixed sidings, and a welcoming front porch lined by a rustic pillar give this modern style home an exquisite curb appeal.
As you step inside, a foyer with a coat closet greets you. On its right is a formal dining room perfect for hosting special gatherings or intimate dinners.
The kitchen and great room are open to each other at the back of the home. The kitchen is a chef’s delight featuring a generous island and a prep kitchen that conveniently connects to the dining room for easy serving. A door off the great room leads to the backyard, offering the potential for a relaxing patio or outdoor living space.
The primary suite is located on the main level for added convenience. It comes with a cozy sitting area, a 4-fixture bath, and a large walk-in closet with direct access to the laundry room.
Upstairs, three more bedrooms can be found. Two of the bedrooms share a Jack and Jill bath while a central loft offers flexible space for a media room, playroom, or even a home office.
Pin It!

Architectural Designs Plan 14859RK






