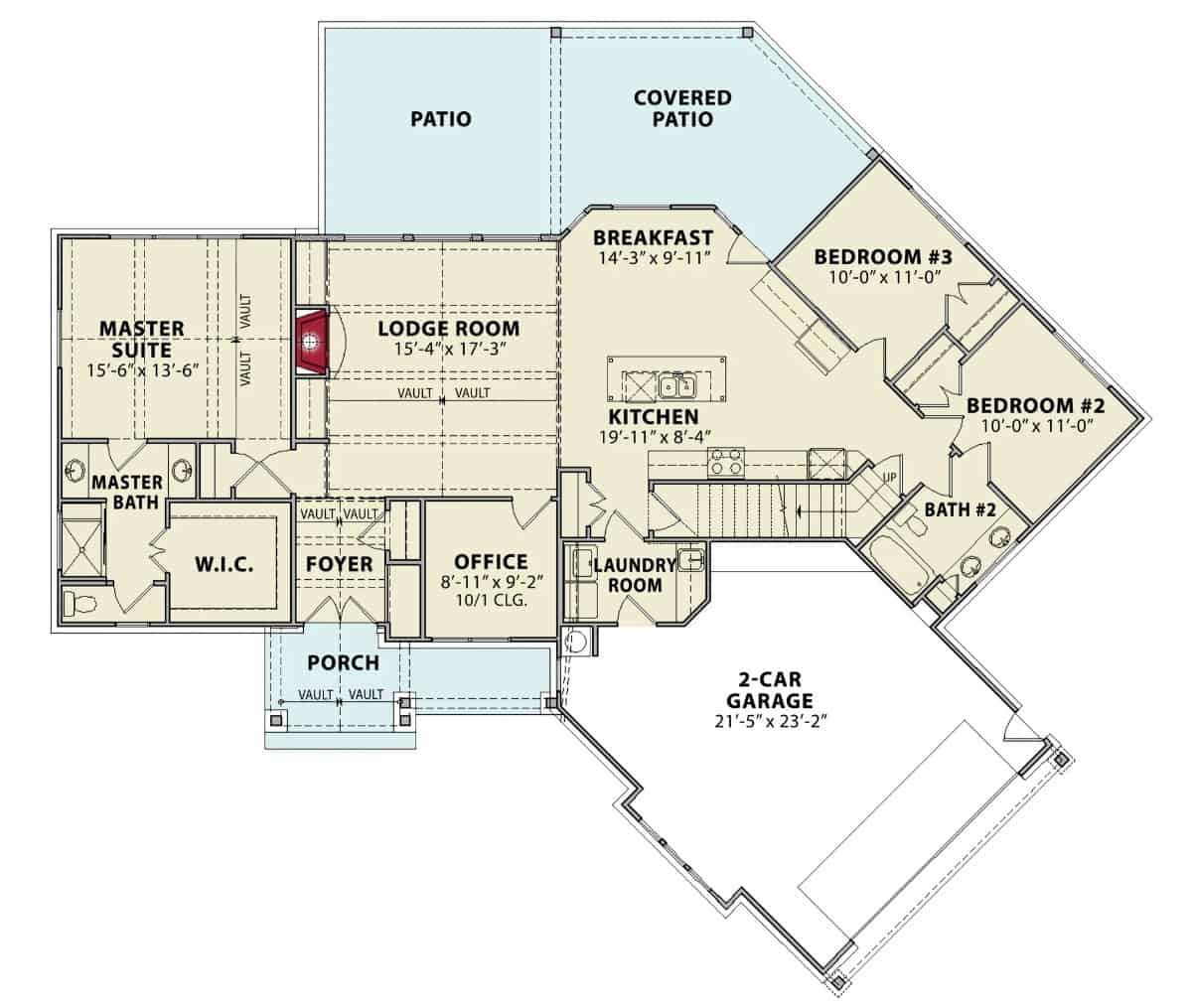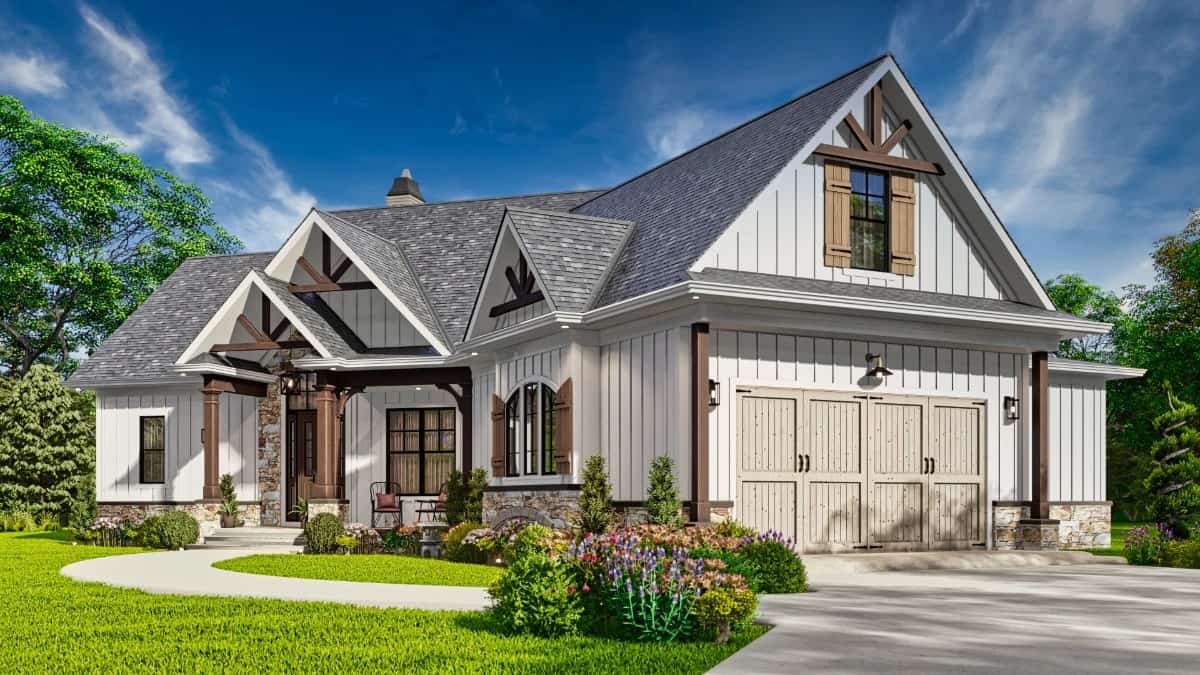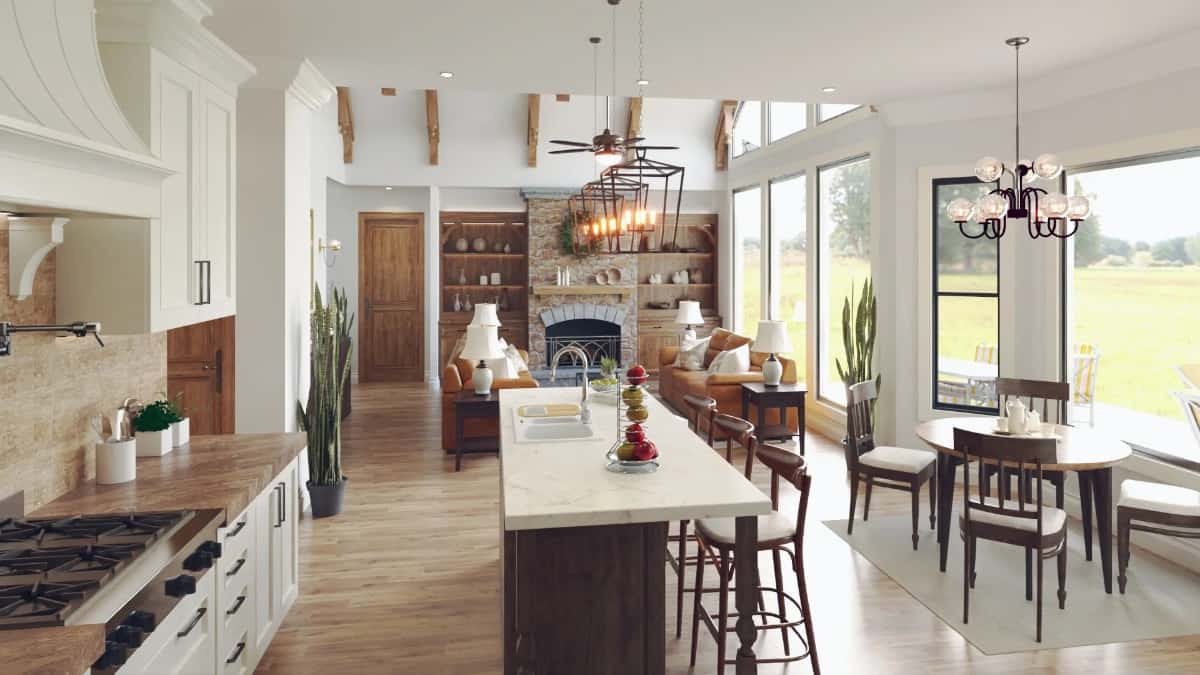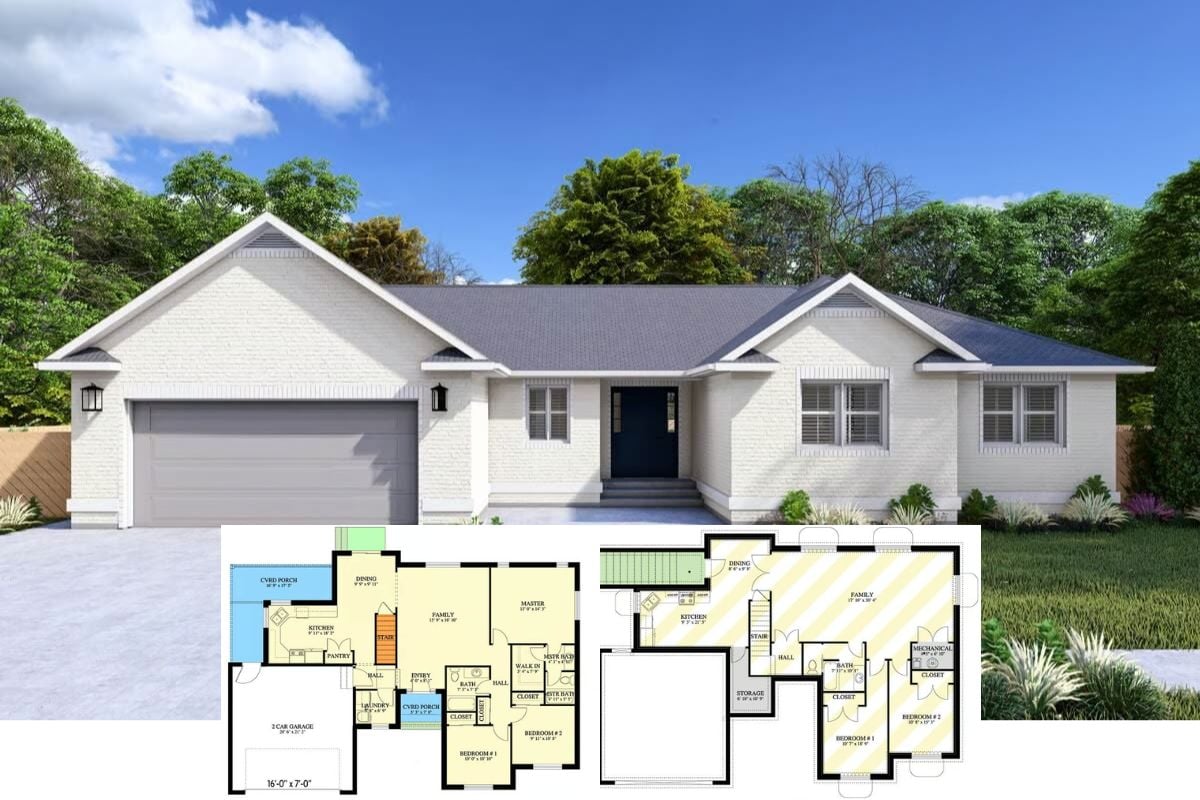Welcome to a beautifully crafted haven, where traditional elegance meets modern convenience. This 1,759-square-foot Craftsman-style home features three bedrooms and two baths, spread across a single story. With an exterior that highlights charming gables and stone accents, this residence is every bit as welcoming as it is well-designed for comfort and function.
Classic Craftsman Exterior with Stone Accents and Enchanting Gables

This home is a quintessential example of Craftsman architecture, characterized by its intricate timber detailing and harmonious blend of natural materials. Step inside to discover a smartly arranged main floor, where an open kitchen connects seamlessly to the lodge room and patio, ensuring a comfortable flow for everyday living and entertaining.
Explore the Smart Layout of This Craftsman Home’s Main Floor

Effortlessly integrating function and comfort, the main floor includes a spacious master suite, a centralized lodge room, and a practical office. The open kitchen connects seamlessly to the breakfast nook and covered patio, perfect for indoor-outdoor living. Two additional bedrooms share a bath, while the design smartly positions a laundry room adjacent to a generous two-car garage.
Source: Garrell Associates – Plan 22071
Discover the Potential of This Spacious Bonus Room

This optional bonus room offers a versatile 316 square feet, ideal for creating a personalized retreat or extra living space. The layout includes vaulted and flat ceilings, adding architectural interest and the opportunity for creative design. Positioned conveniently with stair access, it seamlessly integrates into the overall Craftsman design ethos of the home, providing both style and flexibility.
Source: Garrell Associates – Plan 22071
Notice the Unique Timber Accents on This Craftsman Facade

Highlighting its Craftsman roots, this home flaunts intricate timber accents that elegantly frame the entryway and windows. The combination of white board-and-batten siding with stone detailing adds texture and richness to the exterior. Thoughtful landscaping enhances the structure’s natural appeal, inviting you to discover the interior within.
Check Out the Trim Detailing on This Craftsman Gem

This charming Craftsman home boasts meticulous trim detailing with its gabled roof and wooden shutters, enhancing its timeless appeal. The combination of board-and-batten siding complemented by rustic stonework creates a harmonious blend of textures. A welcoming front porch invites you to relax, offering a glimpse into the home’s thoughtfully designed interiors.
Step Into This Inviting Rear View Featuring Massive Windows

This home’s rear facade conveys simplicity and sophistication through its array of large windows, drawing in abundant natural light. Board-and-batten siding forms a rustic backdrop for the cozy patio, ideal for leisurely afternoons. Stonework at the base ties the design into the surrounding landscape, creating a seamless outdoor living experience.
Check Out These Classic Gables and Timber Details

This Craftsman-inspired facade features striking gables and timber accents that add depth and character. The board-and-batten siding is complemented by rustic stonework, blending modern lines with traditional elements. A charming seating area by the entrance enhances the inviting atmosphere, beckoning guests inside.
Explore the Timber Truss Ceiling in This Airy Living Room

This living room captivates with its exposed timber truss ceiling, providing architectural drama and warmth. The stone fireplace serves as a rustic focal point, flanked by built-in wooden shelves that add character and storage. Large windows flood the space with natural light, highlighting the cozy leather seating and enhancing the room’s inviting ambiance.
Wow, Look at Those Vaulted Timber Ceilings in This Open Living Space

This Craftsman living area showcases breathtaking vaulted ceilings with detailed timber trusses, creating a sense of grandeur. Expansive windows flood the room with light, seamlessly connecting the interior with the rolling landscape outside. The open layout, featuring comfortable leather seating and a stone fireplace, invites both relaxation and entertaining.
Check Out This Kitchen’s Statement Wooden Island

This kitchen blends traditional and modern elements, with a standout wooden island contrasted against sleek, white cabinetry. The pendant lights add a touch of elegance while providing focused illumination over the island. Warm wooden flooring and doors harmonize with the stone backsplash, tying the room together in a seamless design.
Enjoy the Bright Breakfast Nook with Vineyard Views

This inviting breakfast nook provides a picturesque spot to start your day, with expansive windows overlooking serene outdoor scenery. A charming round wooden table sits under a distinctive chandelier, adding rustic elegance to the cozy corner. The kitchen, with its white cabinetry and warm wooden accents, seamlessly extends from this dining area, offering a harmonious blend of style and function.
Wow, Notice the Seamless Flow Between the Kitchen and Living Room

This beautifully designed open-concept space features a modern kitchen with a chic marble island, perfect for gatherings. The living room’s focal point is a stone fireplace flanked by built-in bookshelves, creating a cozy yet sophisticated atmosphere. Expansive windows flood the area with natural light, tying together the kitchen, dining, and living areas into one harmonious setting.
Admire the Exposed Beams in This Craftsman-Inspired Bedroom

This serene bedroom features exposed wooden beams that add architectural depth and warmth to the space. A large window invites ample natural light, highlighting the mix of rustic and elegant decor, including an inviting leather armchair and a practical wooden nightstand. The combination of modern simplicity and traditional Craftsman details creates a harmonious and tranquil retreat.
Source: Garrell Associates – Plan 22071






