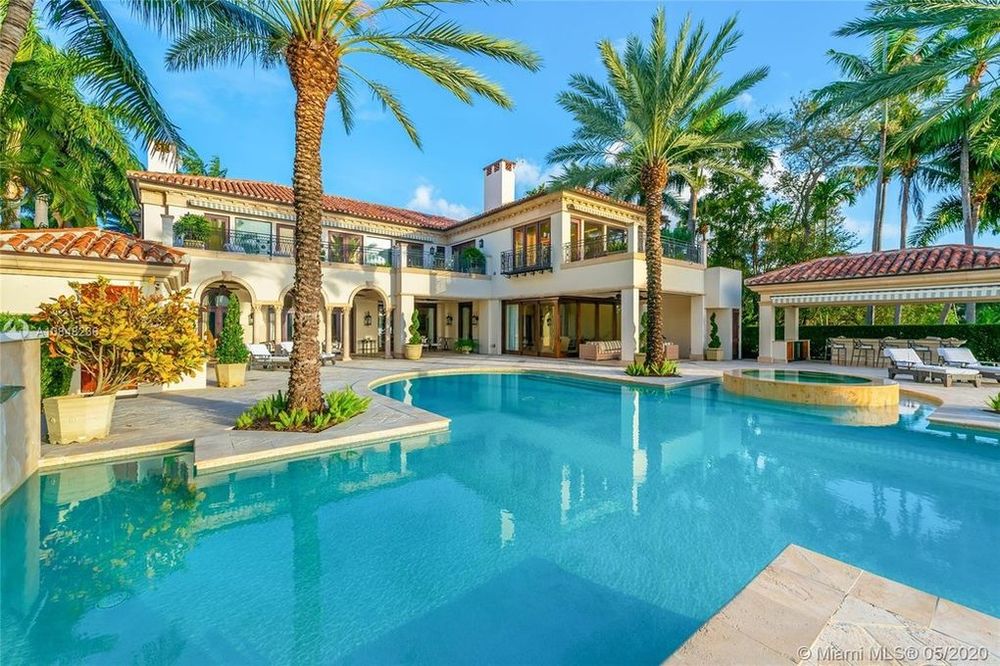
If you’re a fan of modern football, soccer, tennis, hockey, or basketball – you’re a fan of Lamar Hunt. He revolutionized each of these games and created the American Football League (AFL). After making his name in the sports world, he wanted to build an empire with his wife of more than 4 decades.
All photos are used with permission from TopTenRealEstateDeals.com
Lamar Hunt and his wife purchased the home in 2000. It’s located in Knights Valley, California, and it sits at the top of Napa Valley. It’s on the market now for $19.95 million. The home is on the market after Hunt’s passing in 2006.
Of course, when you have huge property in Napa Valley, you start your own vineyard! Before his passing, Hunt and his wife made a critically acclaimed label, Perfect Season Cabernet Sauvignon. Though this property is now on the market, his widow is going to retain the rights to their wine label.
Enough about the wine, let’s talk about the huge property! The floorplan is mostly open and has huge vaulted ceiling with massive windows everywhere. The light flooding into the property results in an openness that’s hard to design. Additionally, every room has a view that’s more breathtaking than the last. Rolling fields and mountains in the distance, with the Californian sun illuminating it all.
The estate stretches over 40 acres and boasts a floorplan of 6,615 square feet. The estate offers three beds, five baths, a huge kitchen with a Viking range, a giant gym, and an office. Good luck getting work done with the view behind you, though. Of course, the property also has a massive wine cellar. If you’re ever short on bottles, just go outside and pick some more grapes!
The kitchen has generous counterspace, and more cabinets than you know what to do with. Stepping outside, the patio has a counter that seems to go for a mile, partially occupied by a sleek grille and full sink. Plenty of seating to enjoy the California sun while you look out into the Valley. As the sun sets, there’s a modern stone fireplace that is begging to be utilized to continue the fun into the night.
The living space is completely open and has plenty of seating. It features a huge barn door that will open up to reveal the views of the Valley. There’s even a pond at the edge of the property.
The primary bedroom touts a gorgeous stone fireplace and rustic chandelier. The roof is vaulted with beam supports running geometrically to the center. The primary bathroom offers a modest and modern design. A double vanity, simple tub, and some rustic cabinetry.
Photo credit: PR Photography
Source: www.compass.com











