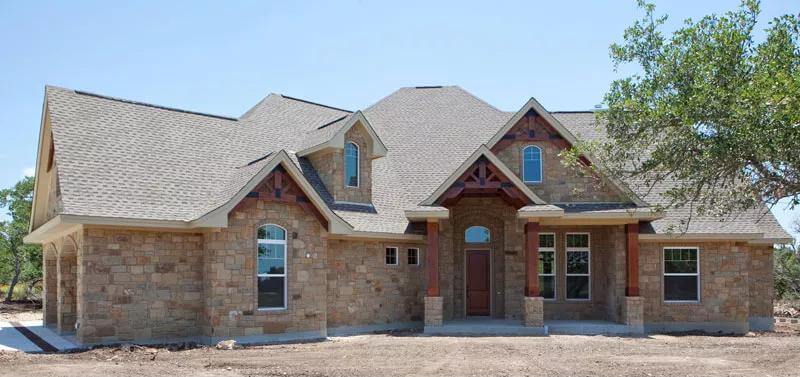
Specifications
- Sq. Ft.: 2,847
- Bedrooms: 3
- Bathrooms: 3
- Stories: 1.5
- Garage: 3
Main Level Floor Plan

Second Level Floor Plan
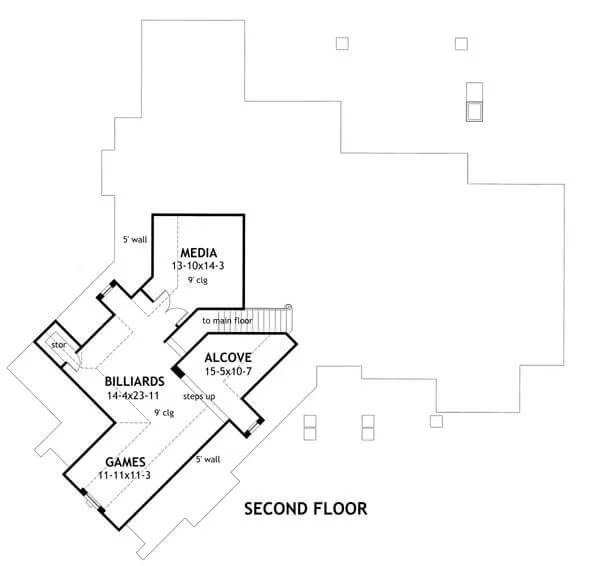
Unfinished Basement
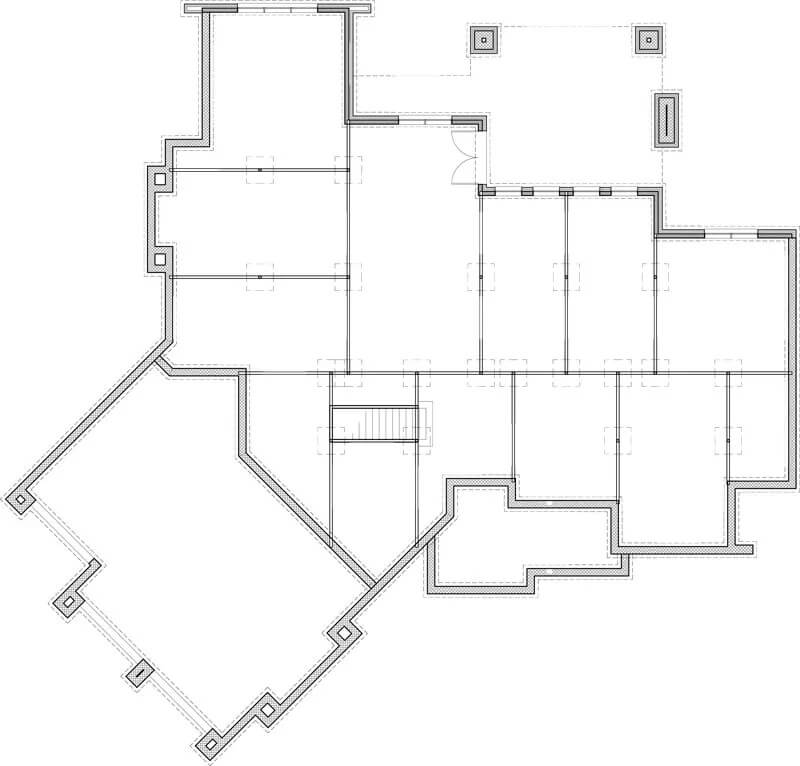
Front Entry
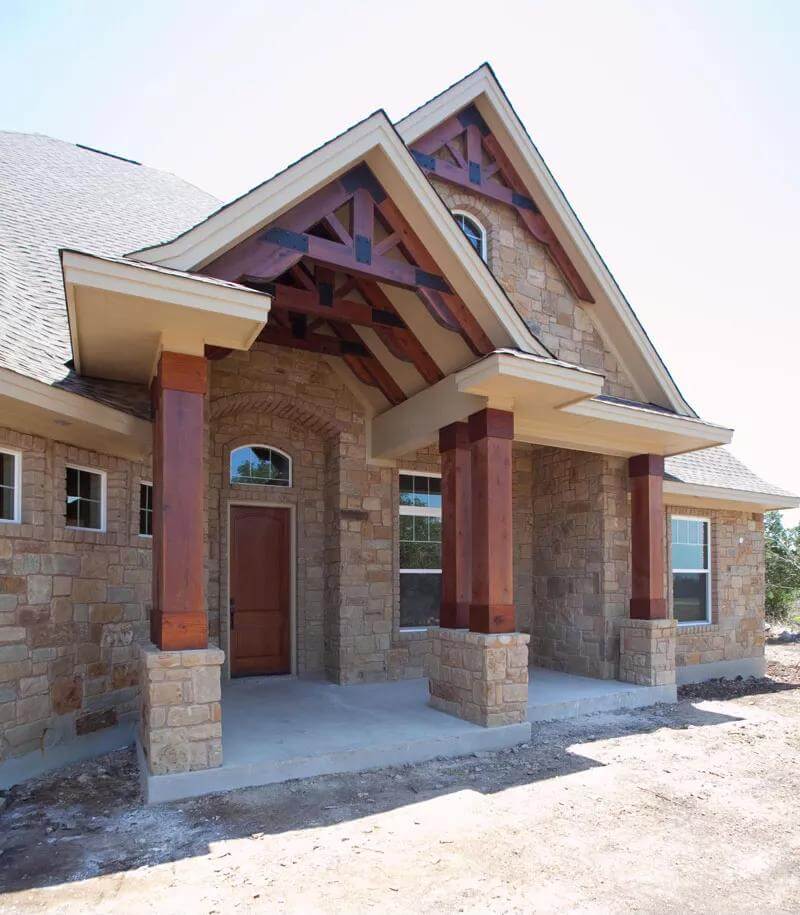
Garage

Foyer
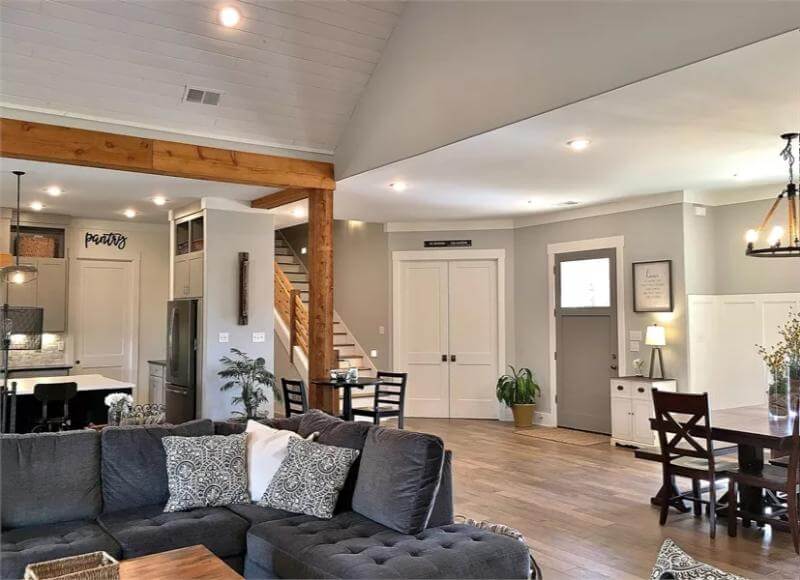
Open-Concept Living
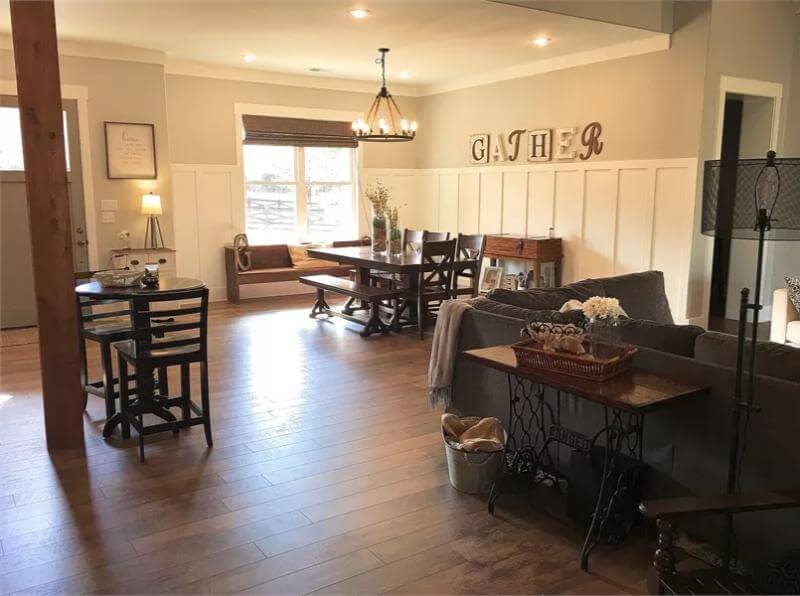
Dining Room
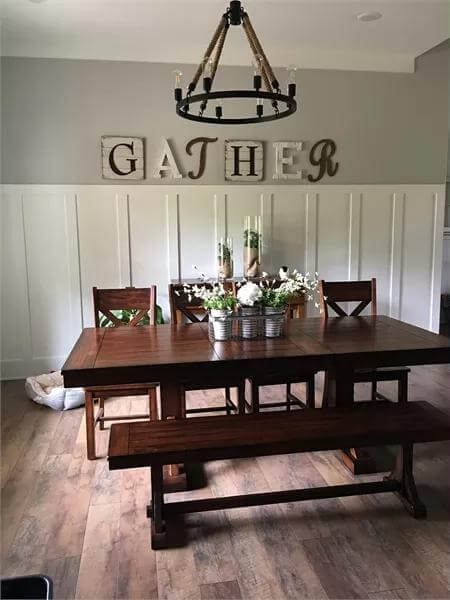
Kitchen
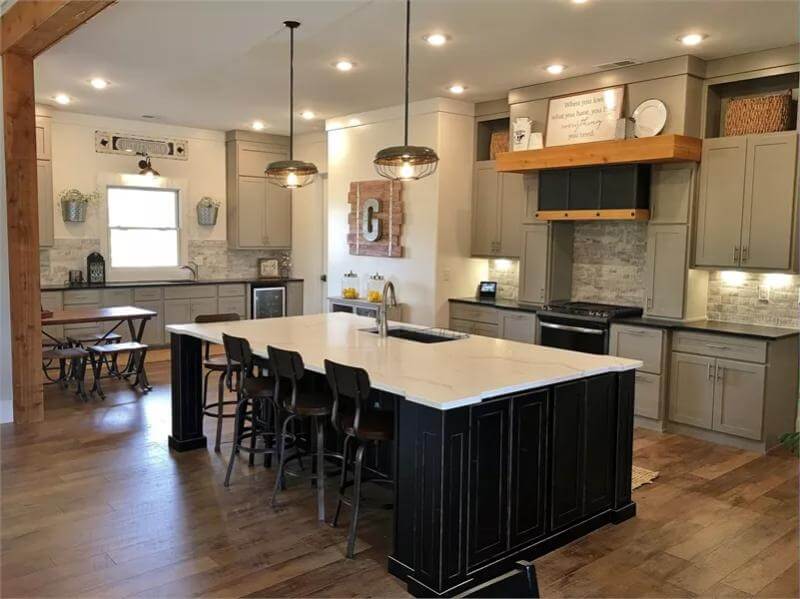
Primary Bedroom

Primary Bathroom

Primary Closet

Bedroom
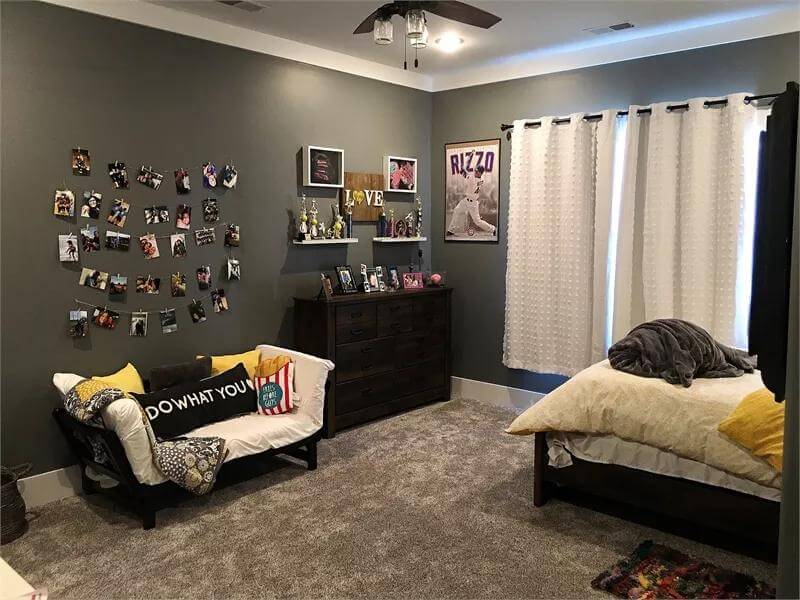
Covered Porch
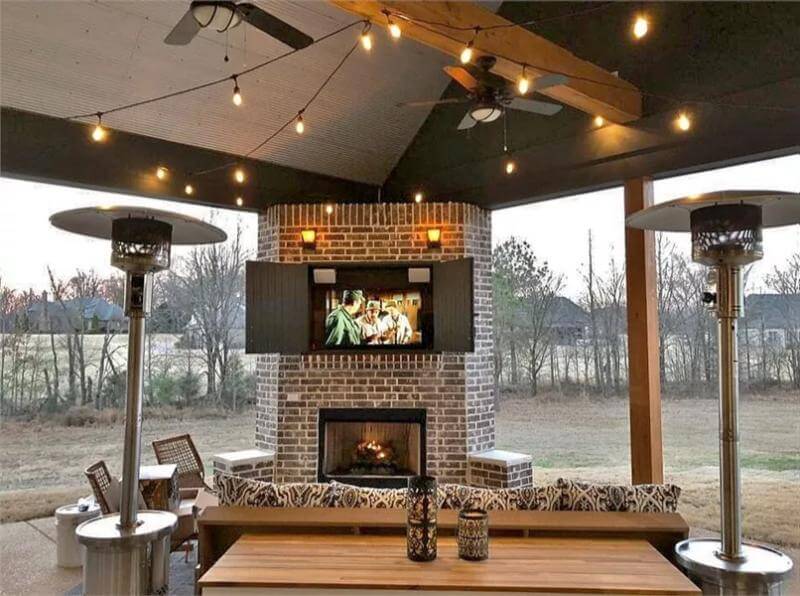
Front Rendering
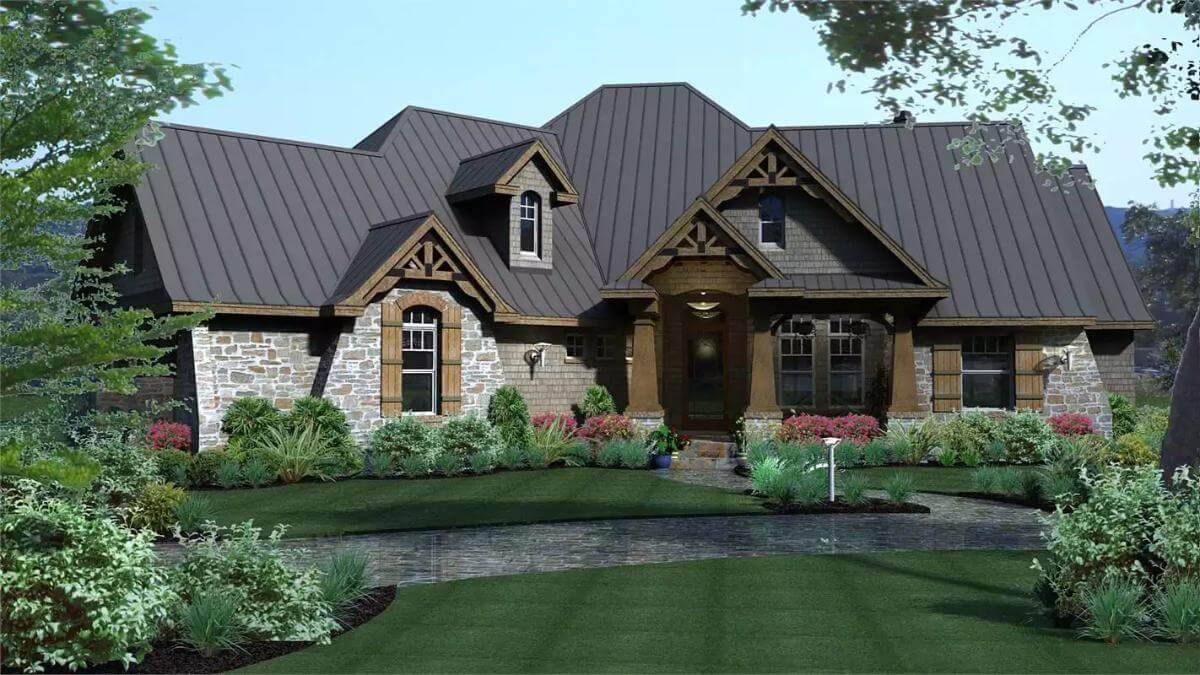
Rear Rendering
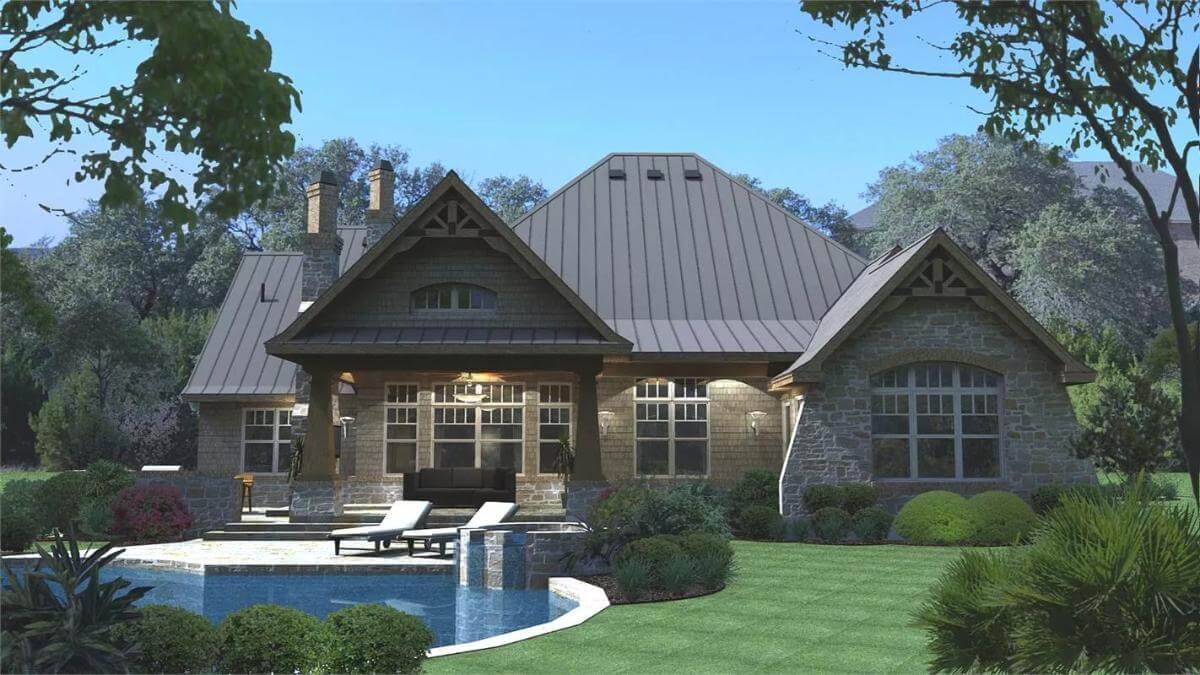
Details
This 3-bedroom craftsman home radiates a traditional charm with a stately stone exterior, a charming dormer, and multiple gables adorned by decorative wood trims. It features an inviting front porch and an angled 3-car garage that accesses the home through the mudroom.
Inside, the foyer is flanked by the formal dining room and a flexible space that can be used as a study or guest room.
The family room, kitchen, and breakfast nook flow seamlessly in an open floor plan. An elegant tray ceiling and cozy fireplace highlight the family room while double doors in the breakfast nook lead to a spacious lanai, perfect for outdoor dining. The kitchen is a delight with a corner pantry and an angled peninsula with a raised eating bar.
The primary suite is privately tucked on the home’s rear. It has private lanai access, a generously sized walk-in closet, and a lavish bath that connects to the exercise room.
Two secondary bedrooms occupy the right wing and share a Jack and Jill bathroom.
Upstairs, a game room, billiards area, media room, and a cozy reading alcove provide ample space for relaxation and entertainment.
Pin It!
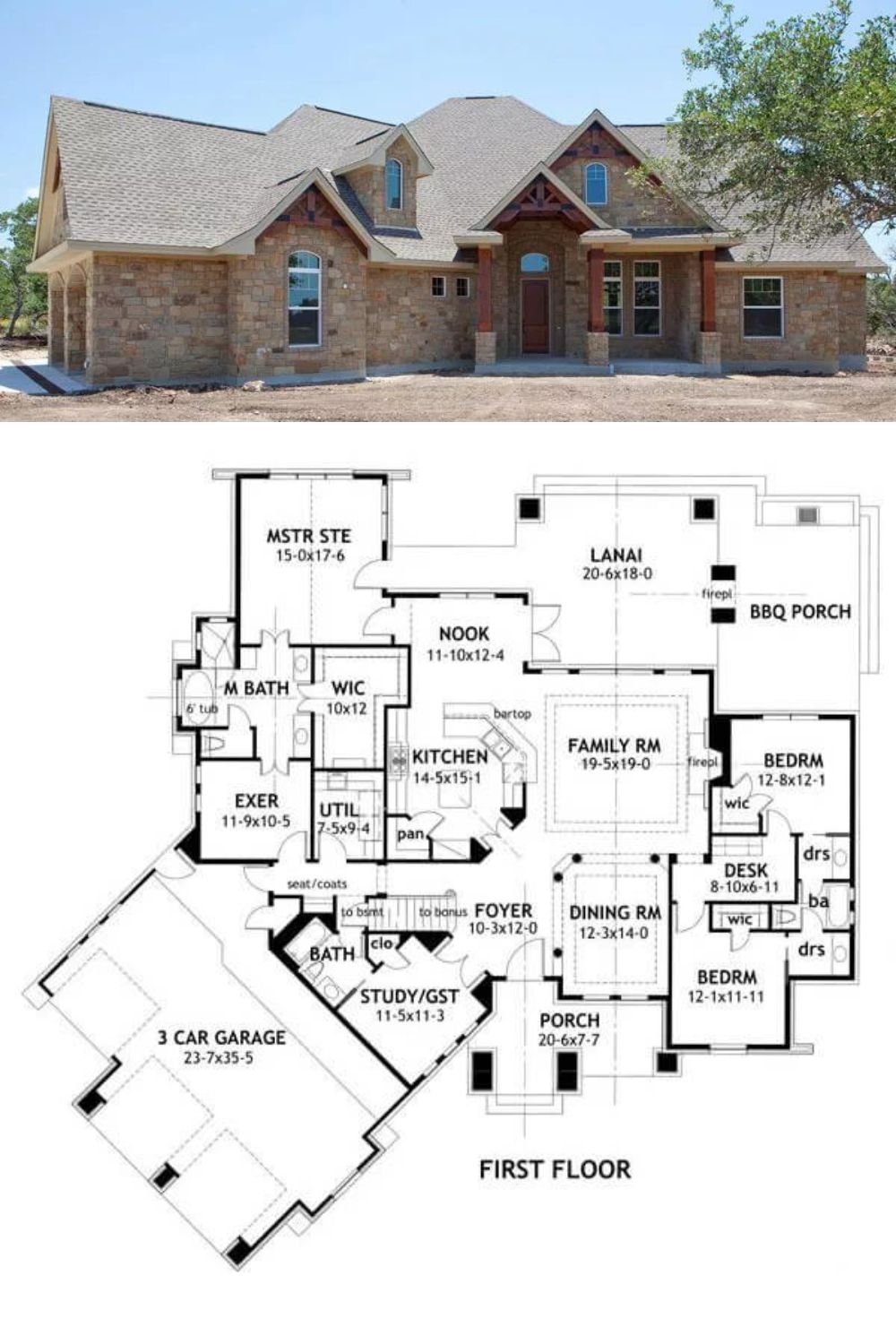
The House Designers Plan THD-2297






