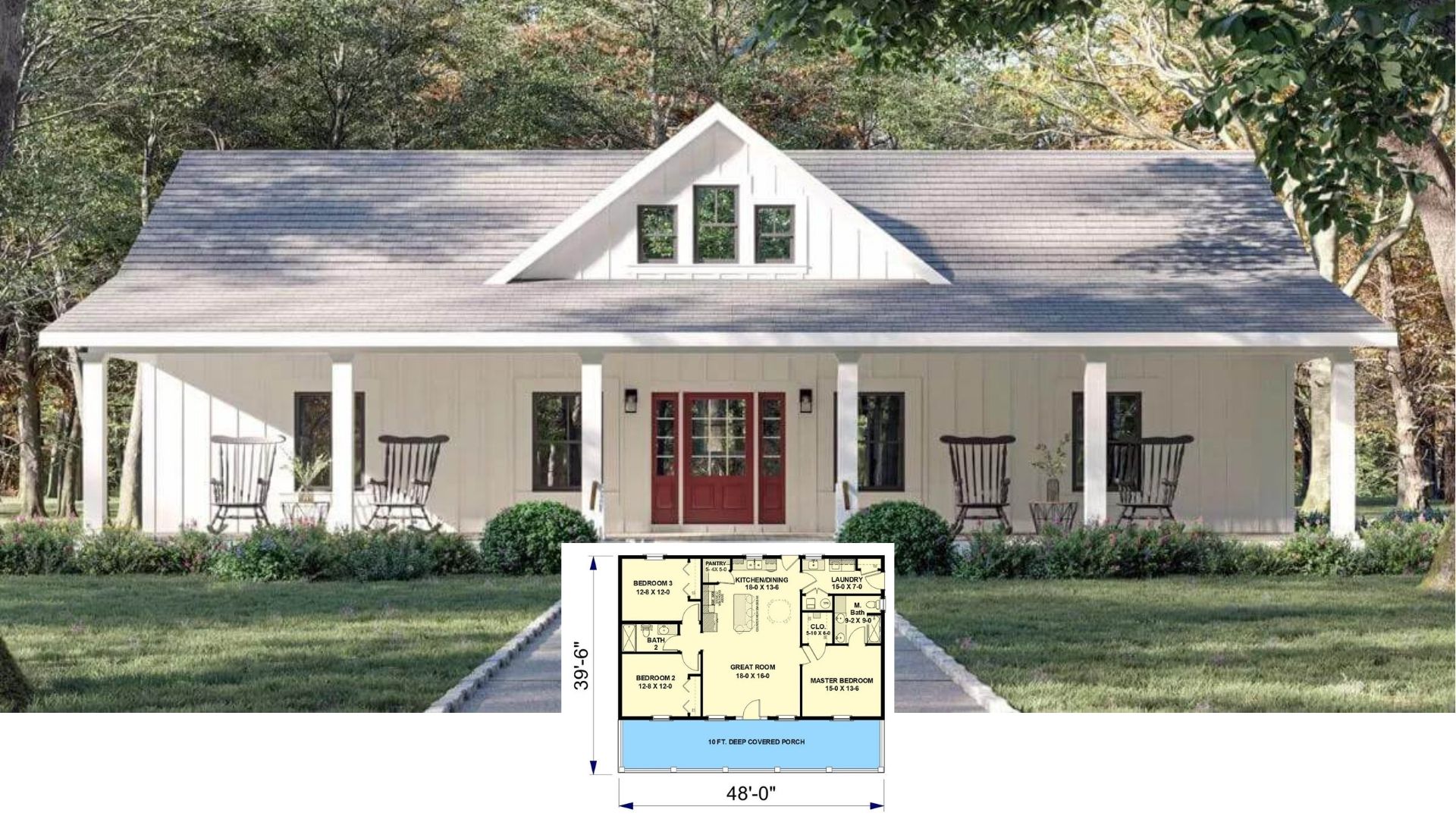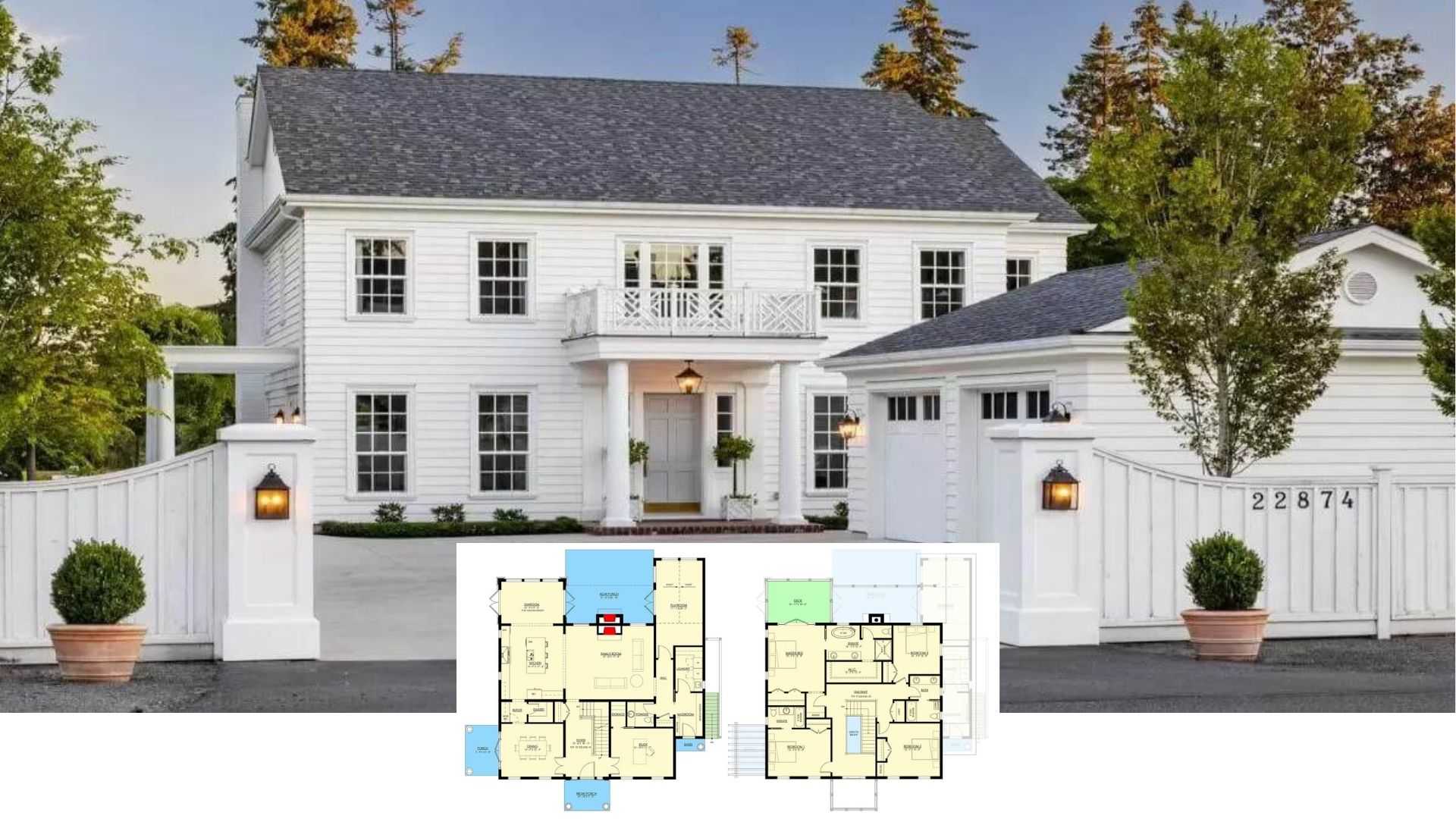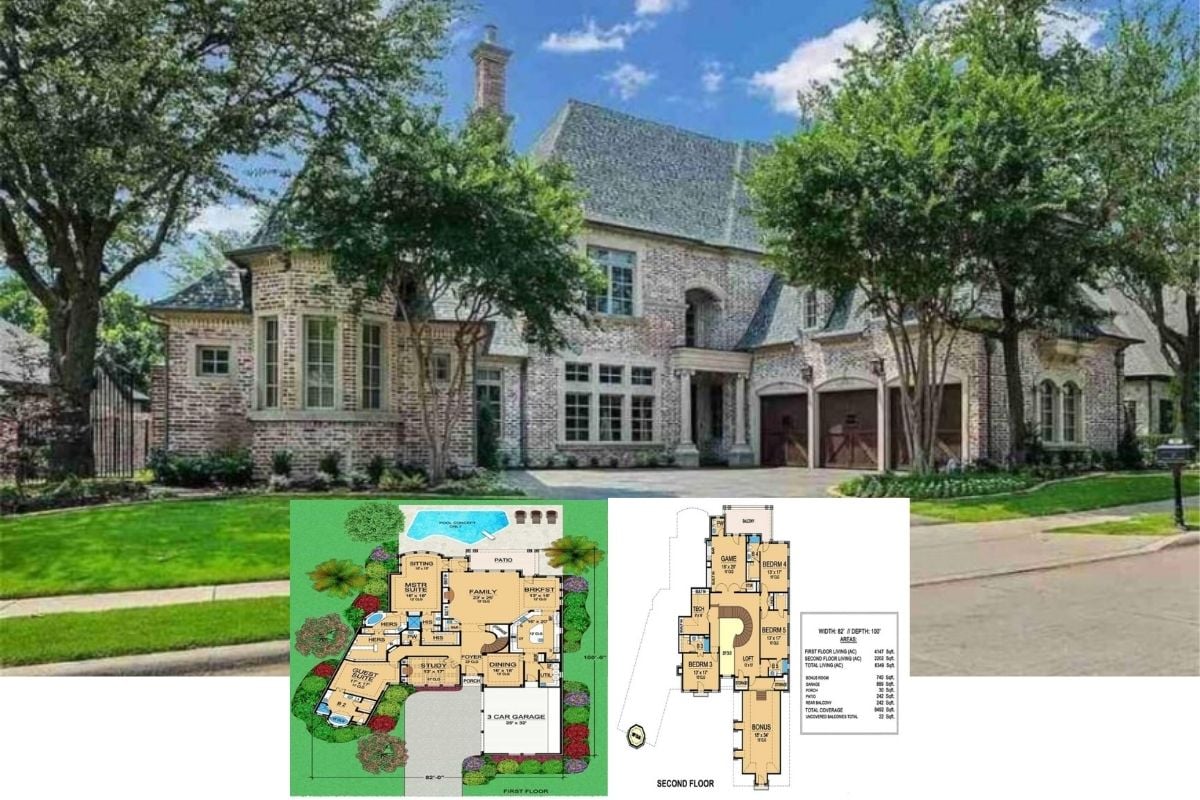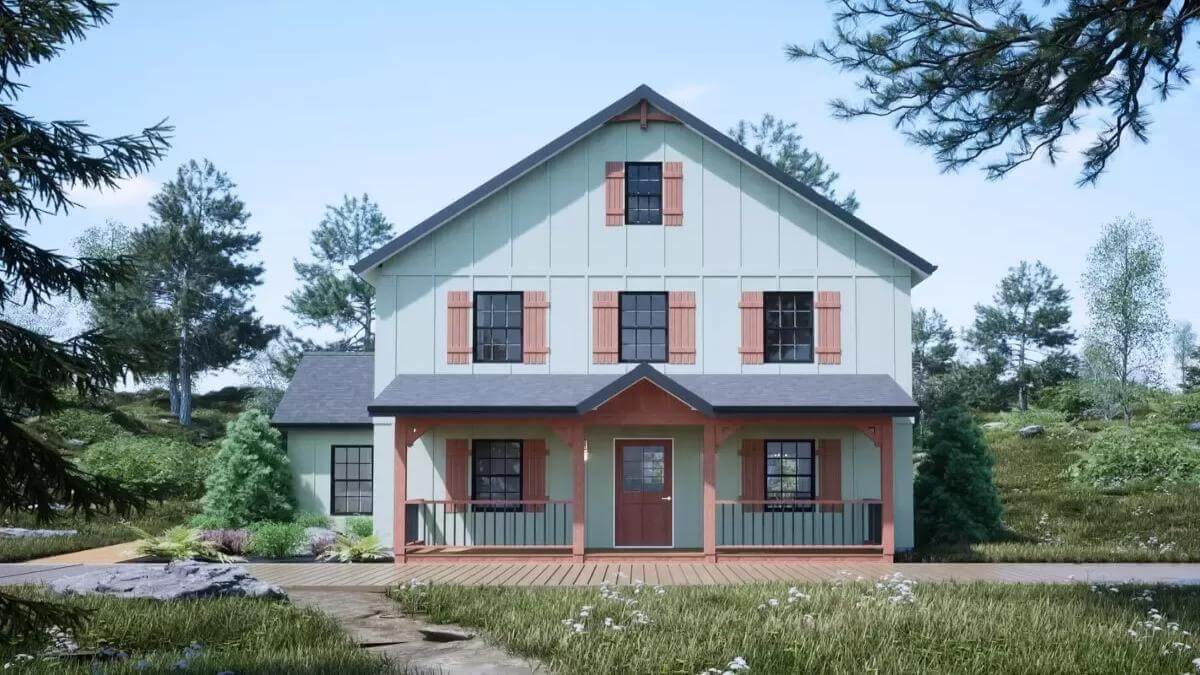
Specifications
- Sq. Ft.: 1,801
- Bedrooms: 3
- Bathrooms: 2.5
- Stories: 2
The Floor Plan
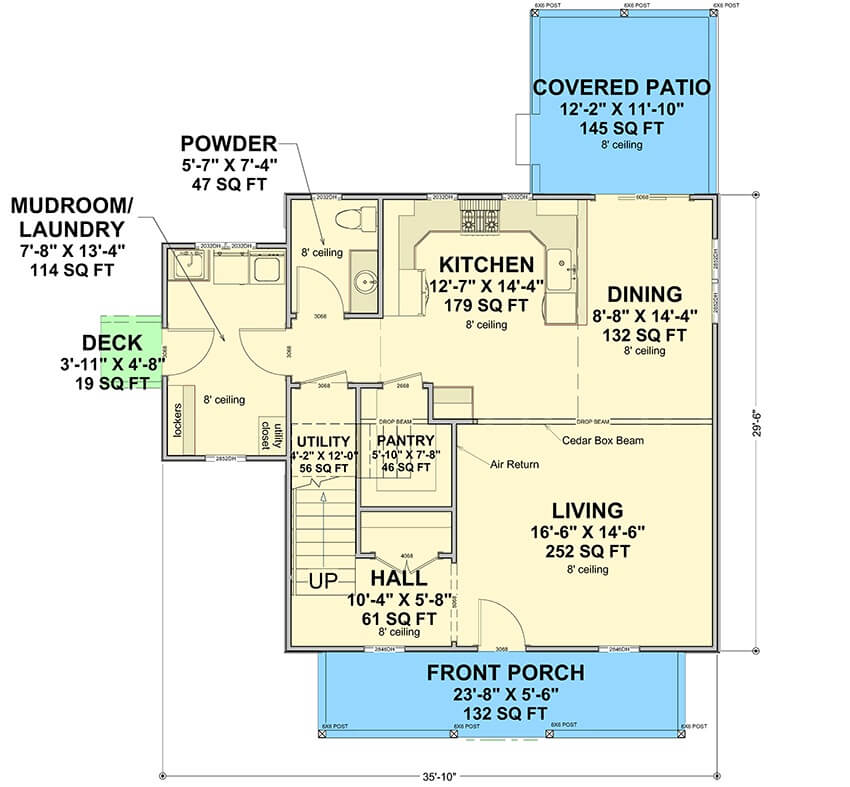
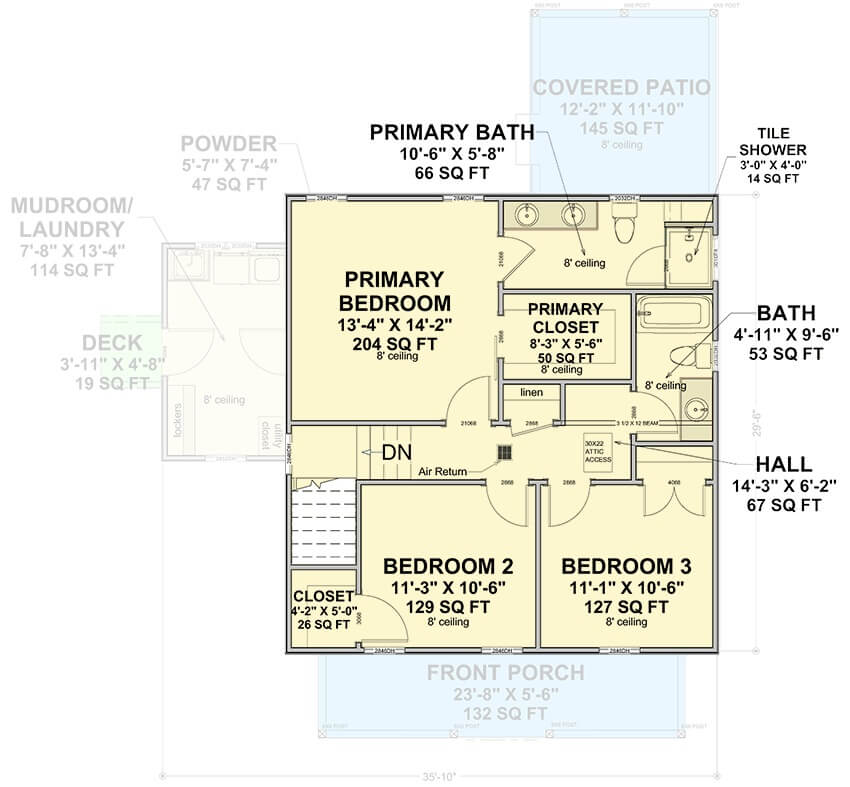
Photos
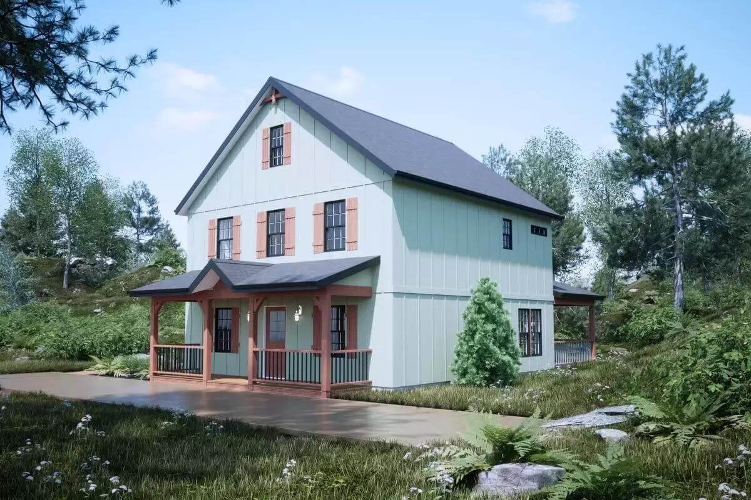
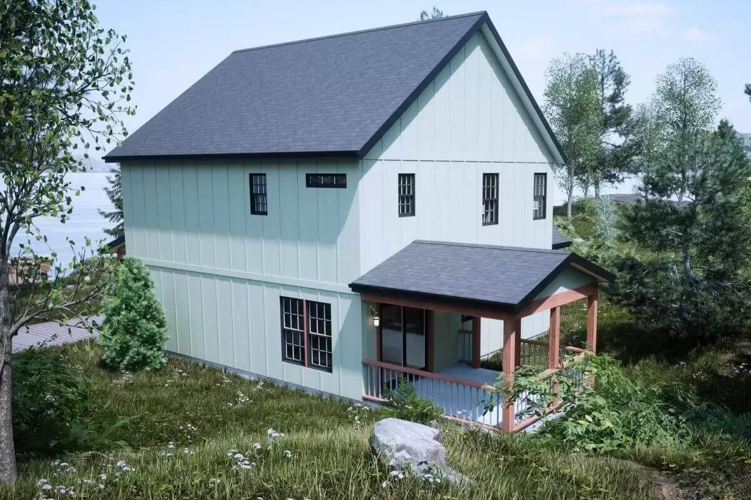
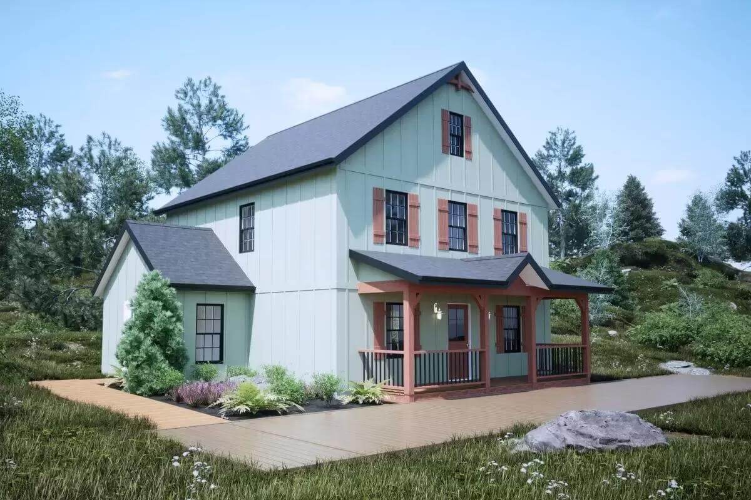
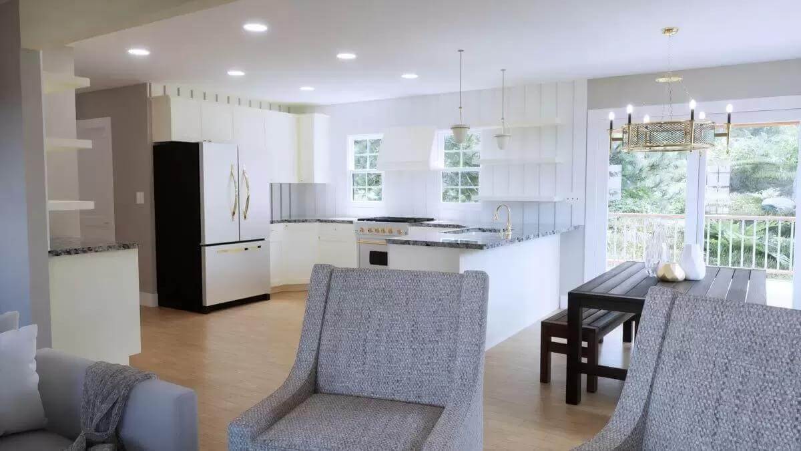
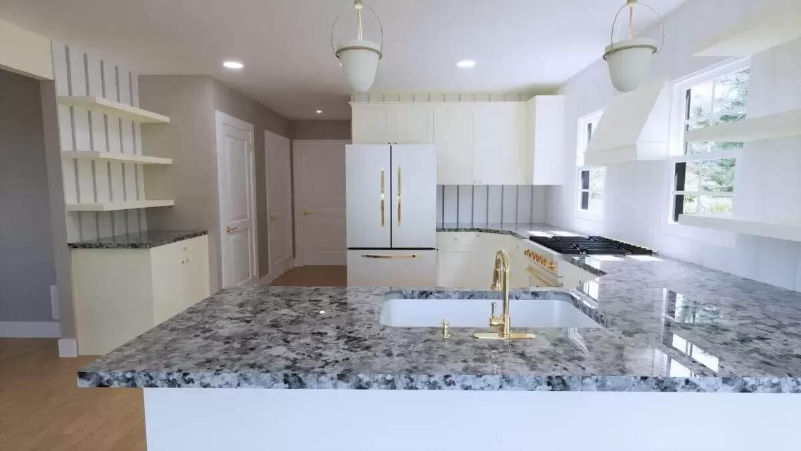
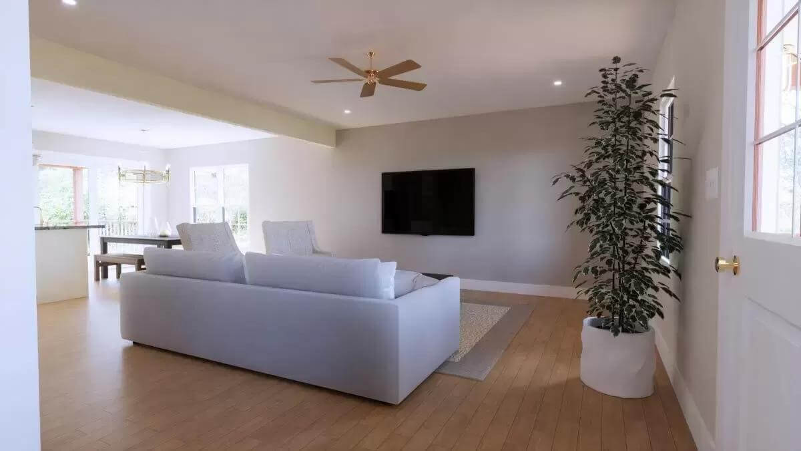
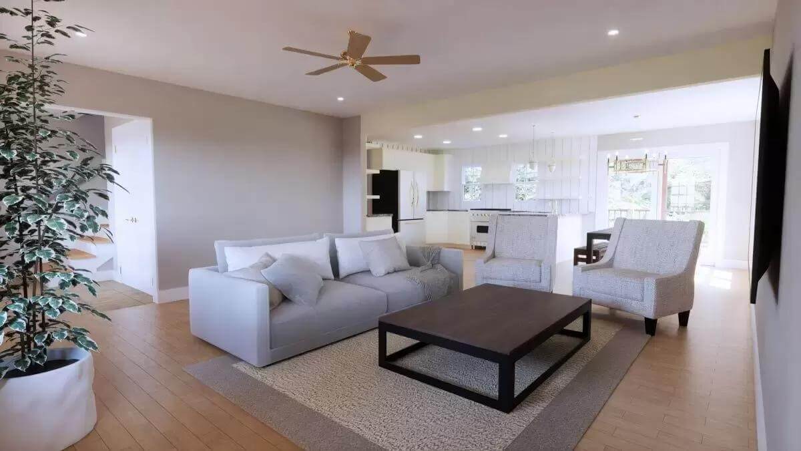
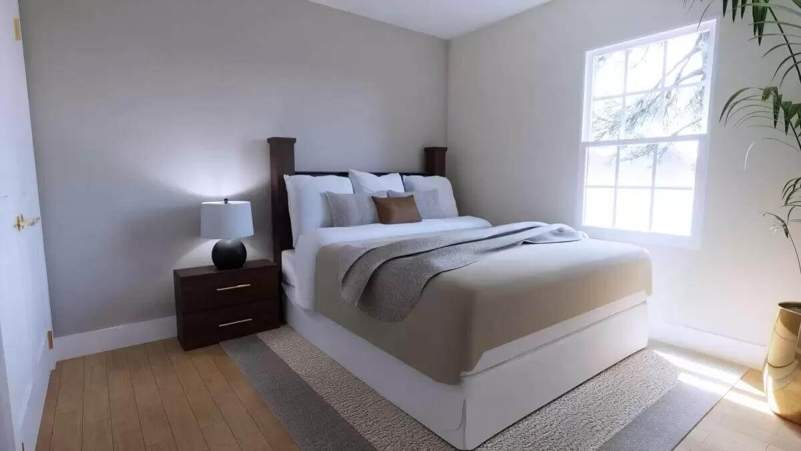
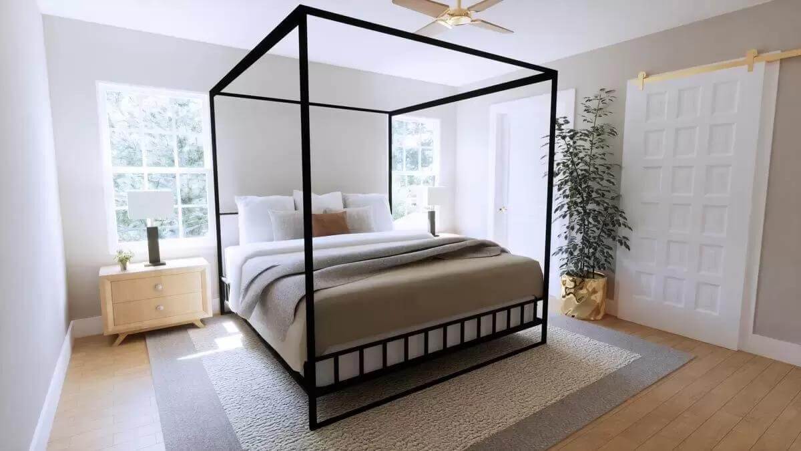
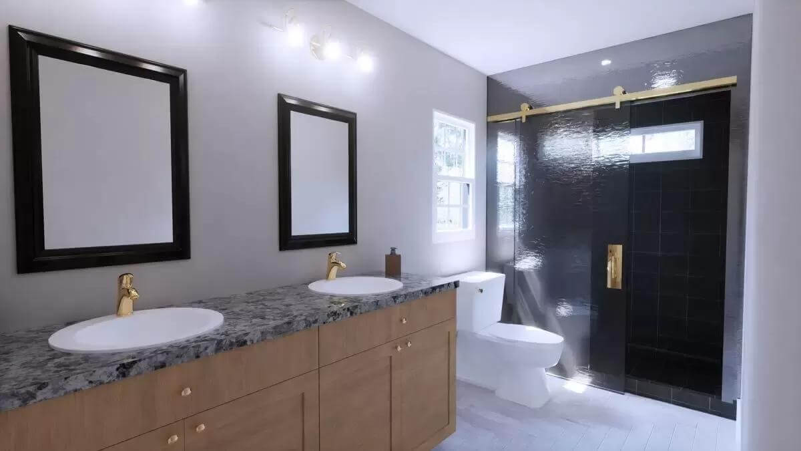
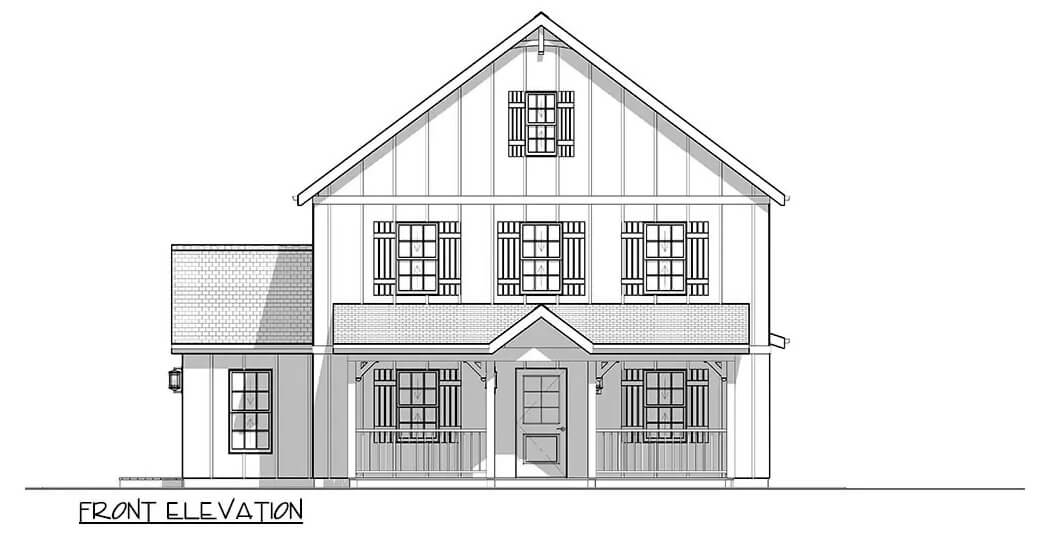
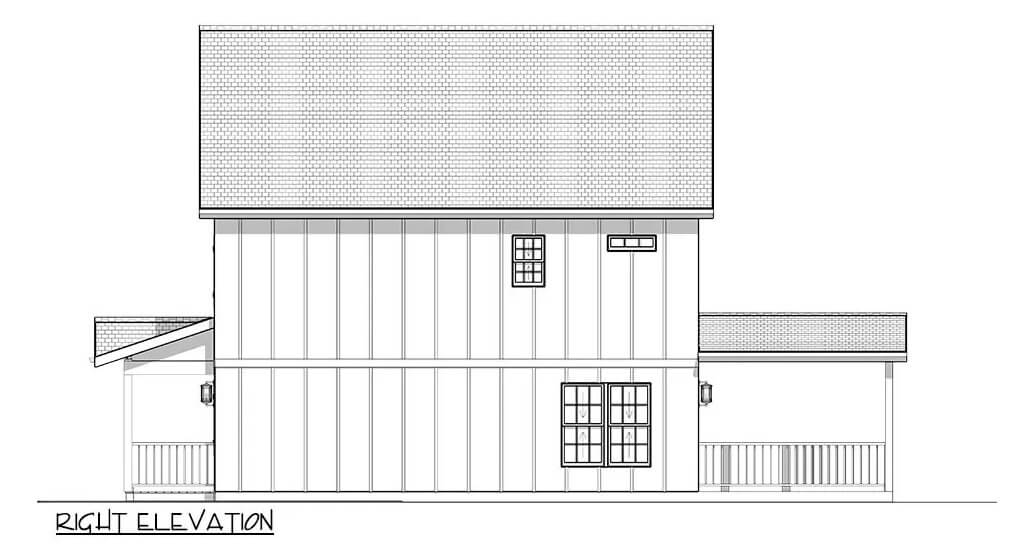
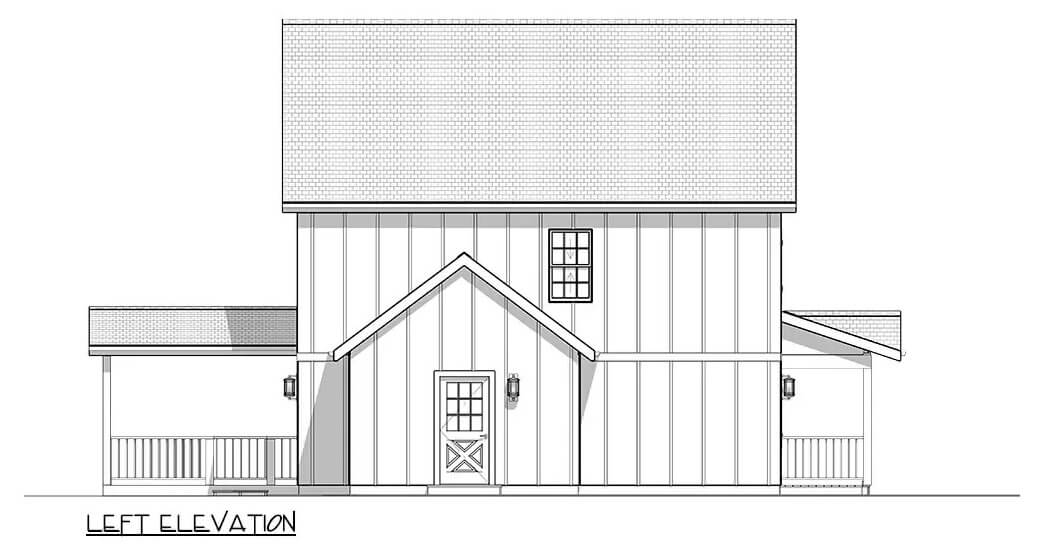
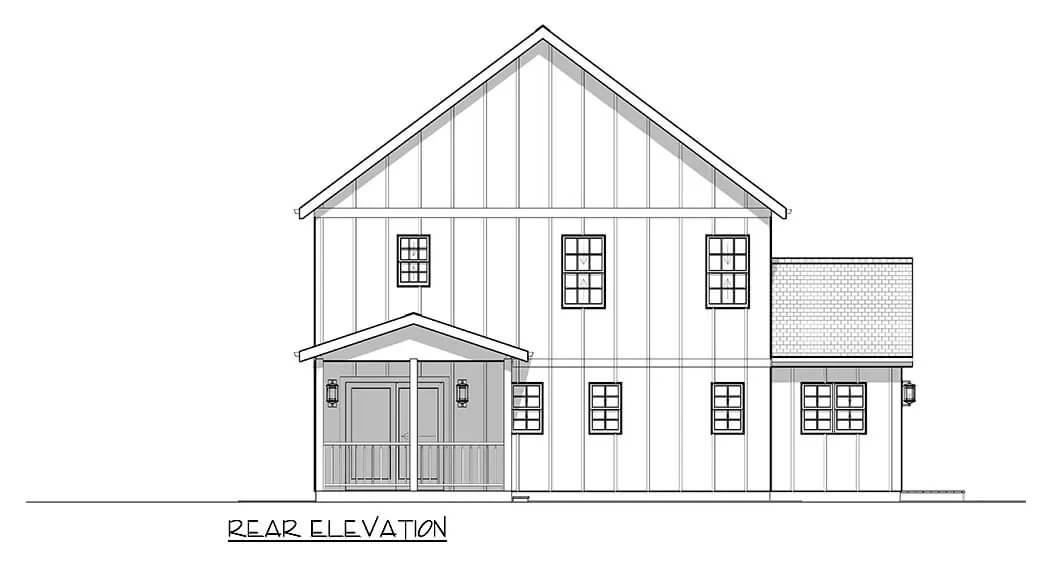
Details
This 3-bedroom country cabin showcases a cozy and inviting facade with board and batten siding, shuttered windows, and a covered front porch framed by timber posts and railings.
Inside, an open floor plan seamlessly integrates the living room, dining area, and kitchen. A peninsula bar creates distinction in the kitchen while sliding glass doors extend the dining area onto a covered patio where you can lounge and enjoy alfresco meals. The kitchen includes a roomy pantry and easy access to the combined laundry/mudroom.
Upstairs, all three bedrooms reside. Two family bedrooms share a 3-fixture hall bath while the primary bedroom comes with its own bathroom and a walk-in closet.
Pin It!
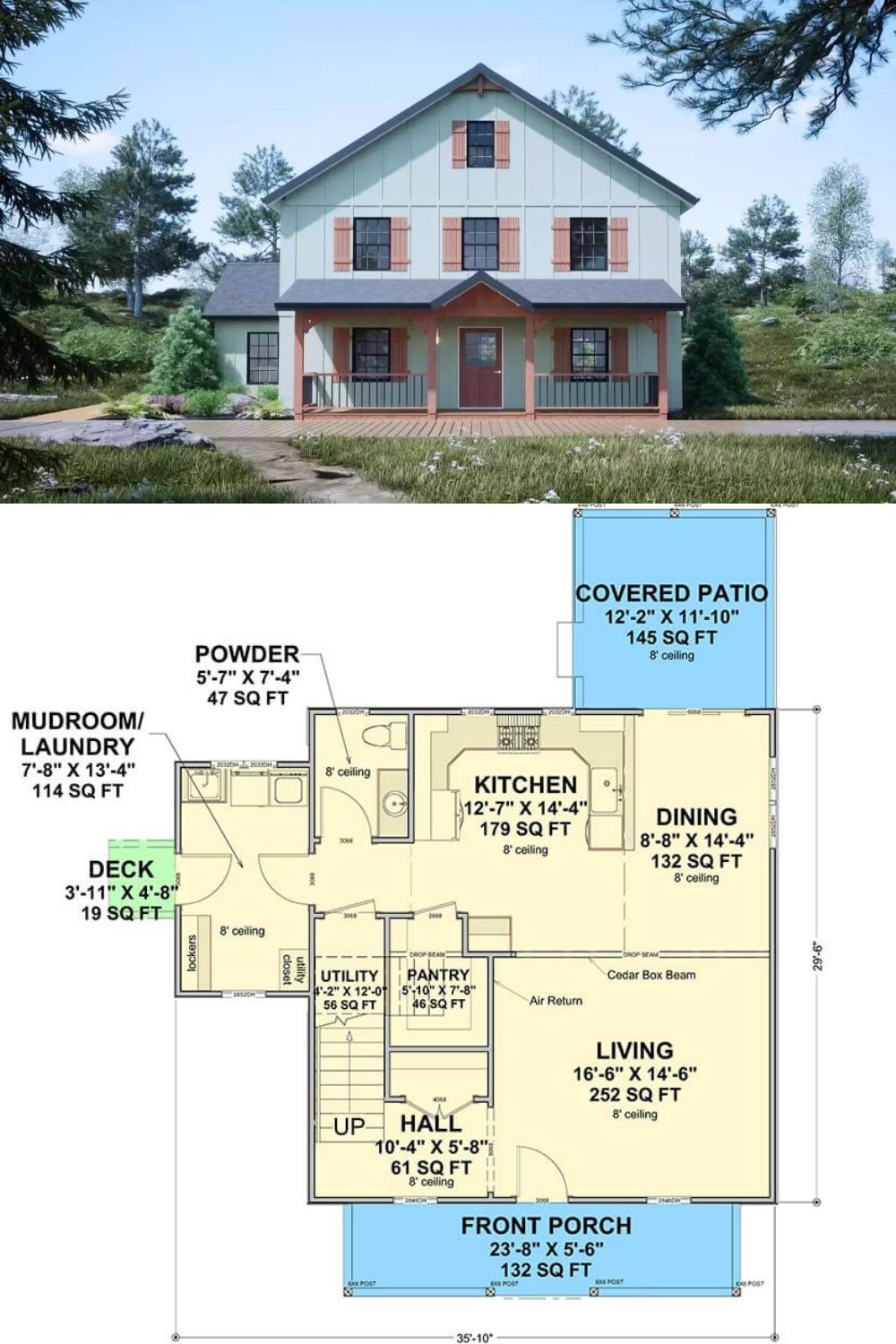
Architectural Designs Plan 300106FNK



