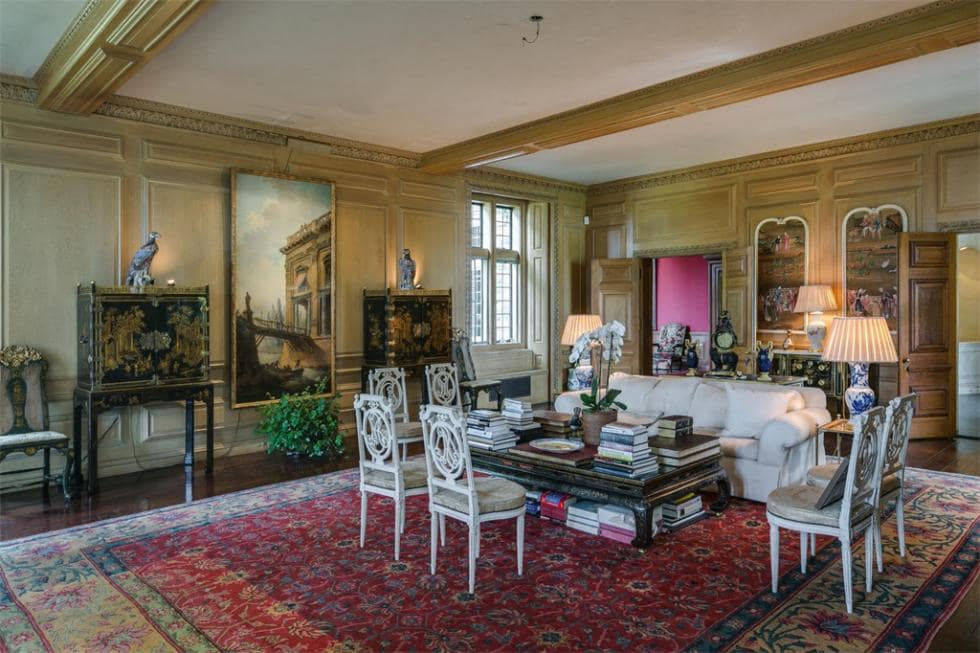Junius Spenser Morgan the third was the great-grandchild of John Pierpont Morgan, and a well known American banker and director of the Morgan Guaranty Trust Company. He died in 1960 at the age of 68 in Simcoe, Ontario, Canada. He became famous for his work in the expansion of the JP Morgan financial empire.
He left behind an enormous mansion which is now listed for sale at an estimated $125 million. The estate stands on 45 acres on Dosoris Island, an ocean-locked landmass north of the Long Island shore.
All photos are used with permission from TopTenRealEstateDeals.com
The 12 bedroom mansion, named “Salutations,” is outfitted with lush gardens, pools, an 8 stall horse stable, a groomsman’s cottage, and five additional residences. A short stone bridge connects the island to the mainland and a small stone tower stands guard on either side.
Viewed from the air, the estate is hardly visible as it is fully concealed by a thick canopy of oak trees. Once beneath this canopy, individual exterior areas seem humble as they are all concealed by trees on their perimeters. However, after an hour or so of walking around the property, one would soon realize the enormity of the compound, even if one failed to spot the mansion itself.
This may be by design to some extent. When one does finally lay eyes on the exterior of the main house, one finds that it is almost completely engulfed in a thick layer of ivy. That being the case, anyone who understands the aggressive nature of ivy would know that a huge amount of labor must go into preventing the creeping vines from destroying all the large trees on the island.
On one side of the house we see at least 31 exterior windows connected to no fewer than 15 separate rooms, and that is just on one side of the house. Off to one side, after a bit of pushing our way through the thick bushes, we find a small below-ground swimming pool. It is fully encircled by shrubbery. The deck is small and the deck furniture is sparse. It would appear that this recreation area is used by only a few people.
The groomsman’s cottage is large for a building of this kind and the stable building itself is as well kept and well proportioned as an upper-middle-class home.
Inside the main mansion, we find ornate woodwork lining all of the walls and equally ornate beams supporting the ceilings. Everywhere we find furnishings we also find massive rugs protecting a lustrous, dark, hardwood floor. In what appears to be a reading room, we find books stacked up on and below a low, but the long coffee table.
Adding to the sense of utility, we fine exterior windows that seem strangely small from inside.
Source: www.sothebysrealty.com












