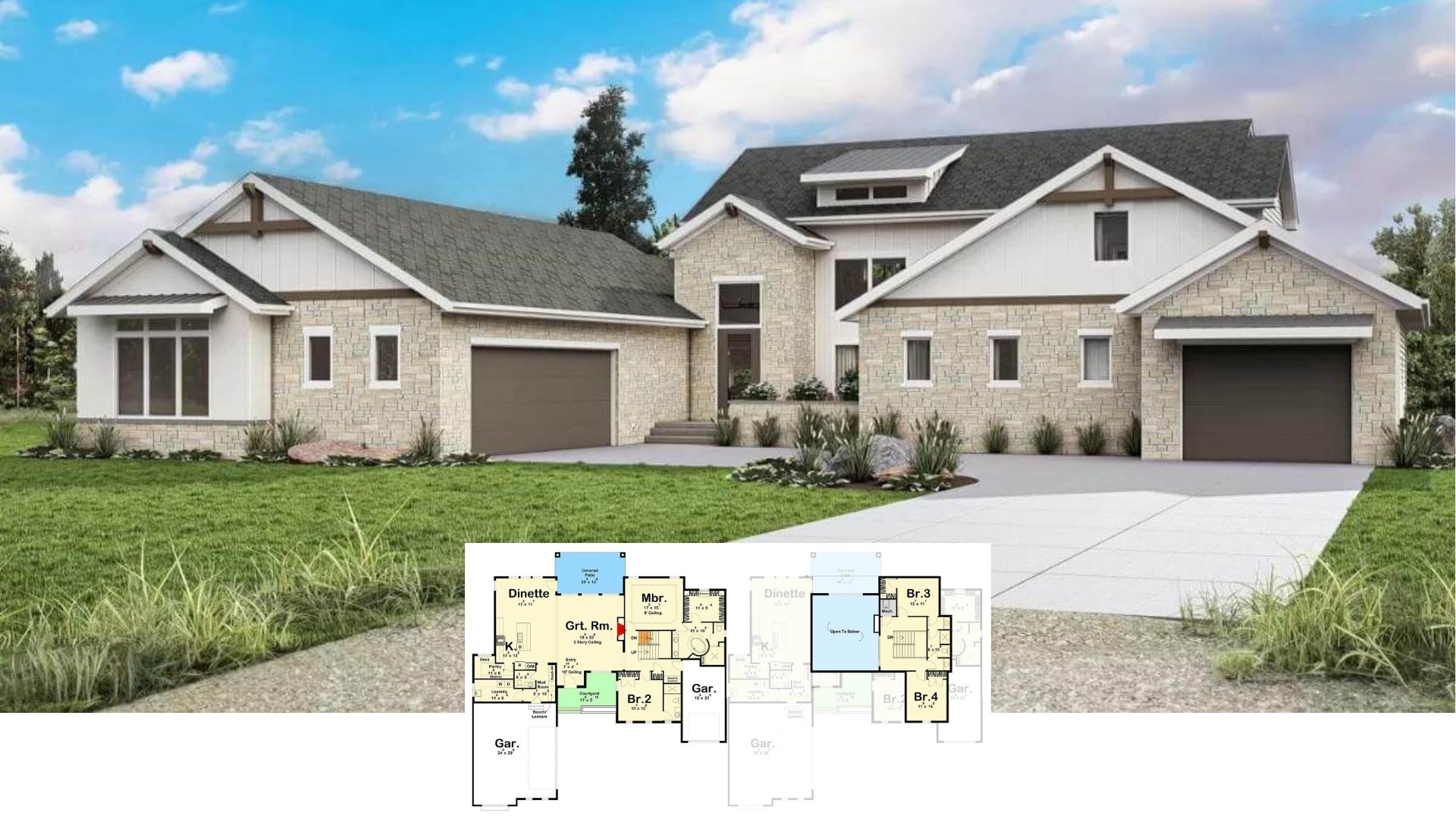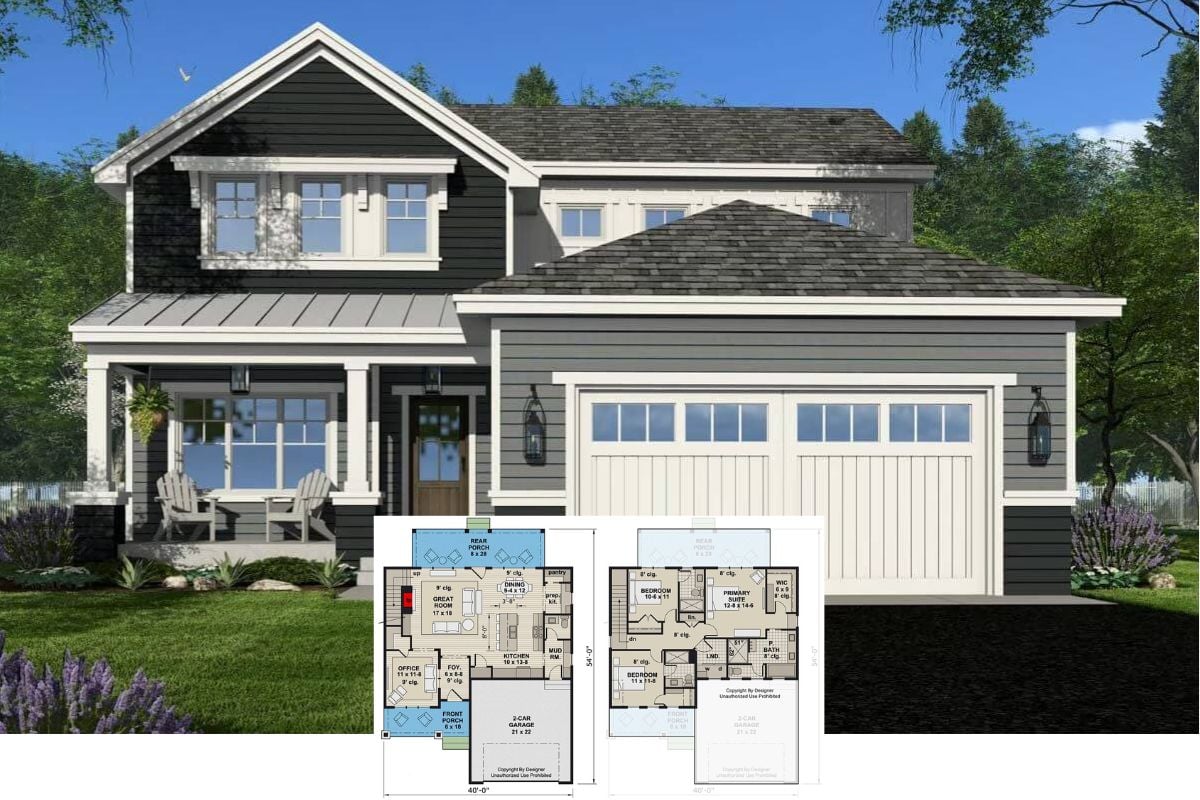
Here’s a collection of house plans from 1,500 to 2,000 sq ft in size spanning two and three bedrooms, one, two and three bathrooms plus many other design styles including contemporary, rustic, modern and everything in between.
[pt_view id=”b1d0a8fd05″]Get specific – click into home plans collections organized by specific square footage
Below are house plan collections organized within 100 sq ft ranges:






