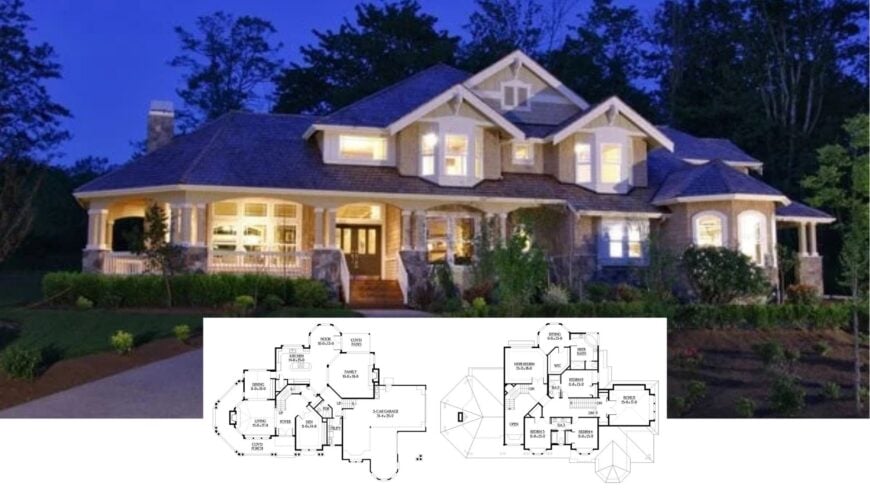
Welcome to a magnificent 4,100 square foot Craftsman-style home featuring four bedrooms and three and a half bathrooms spread over two beautifully crafted stories. This residence is perfect for those who appreciate fine architectural detailing, showcasing inviting gabled rooflines, an abundance of natural light, and a welcoming front porch. With a spacious three-car garage and lush landscaping, this home seamlessly combines style with practical functionality for family living.
Craftsman at Dusk with a Welcoming Porch and Gabled Rooflines

This home embodies the timeless appeal of the Craftsman style, known for its intricate woodwork, functional layout, and harmonious blend of natural materials. As you explore the interiors and layout, you’ll find thoughtful design elements that balance comfort and utility, creating a peaceful and engaging environment for living and entertaining.
Exploring the Flow: Functional Spaces in This Craftsman Floor Plan

This Craftsman floor plan reveals a thoughtful layout designed for both comfort and functionality. The open concept kitchen and family room are anchored by a nook, perfect for casual dining or morning coffee. With a three-car garage and inviting den, this design balances practicality and charm seamlessly.
Second Story Sanctuary: Soft Curves and Smart Design

The second floor of this Craftsman home is thoughtfully designed to maximize comfort and utility. A spacious master suite with an adjoining sitting area and walk-in closet creates a personal retreat, while three additional bedrooms provide ample space for family or guests. The bonus room offers flexibility, perfect for a home office or play area, all connected by strategically placed bathrooms to ensure convenience.
Source: The House Designers – Plan 3226
Take a Look at the Wrap-Around Porch and Gables

surrounding landscape. The combination of stone and shingle siding adds texture to the facade, while multiple gables provide architectural interest. Large, symmetrical windows offer ample natural light, creating a welcoming and balanced appearance.
Notice the Bay Windows and Rooflines in This Craftsman Charmer

This Craftsman-style home showcases beautifully detailed bay windows that enhance its architectural appeal. The harmonious blend of shingle and lap siding adds texture and depth to the facade, while the intricate rooflines offer both visual interest and practicality. Nestled in lush greenery, this home embodies a seamless connection between its classic design and natural surroundings.
Step into This Craftsman Study with Rich Wooden Shelving
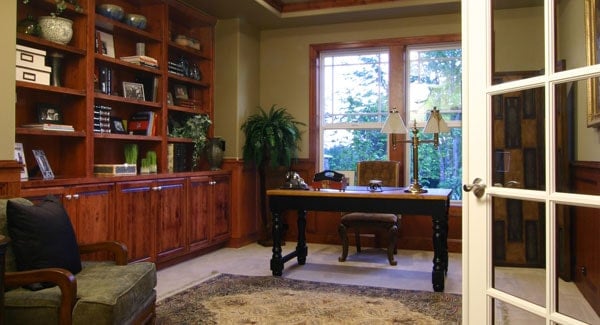
This home office exudes warmth with its rich wooden shelving, creating a perfect blend of functionality and style. Large windows invite natural light, highlighting the detailed craftsmanship of the built-ins and the desk centerpiece. Accentuated by lush greenery and classic decor, this space embodies a quiet yet distinguished retreat for work or study.
Warm Living Room with Symmetrical Windows and Classic Fireplace
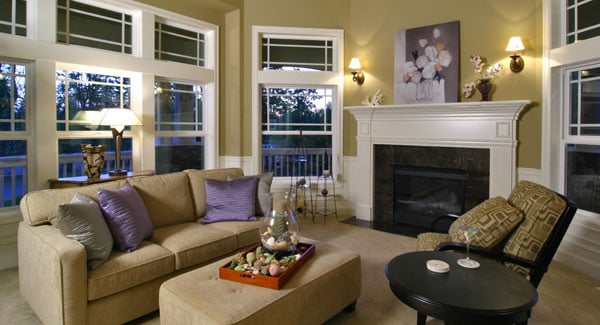
his living room showcases a classic design with a central fireplace flanked by symmetrical windows, creating a sense of balance and harmony. The earthy tones of the walls and furniture add warmth, while the plush seating invites relaxation. Accent lighting and carefully chosen decor pieces fill the room with a sophisticated ambiance, making it a perfect retreat for evening gatherings.
Classic Living Room with Architectural Columns Leading to a Dining N
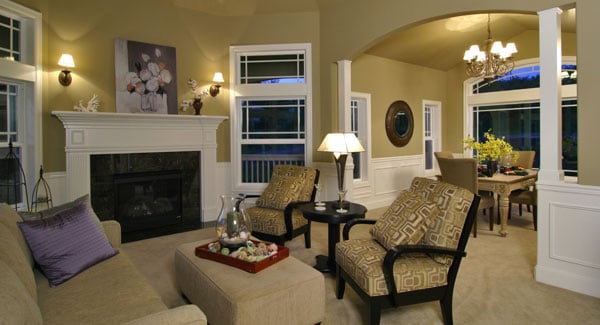
This living room features a classic fireplace flanked by bright windows, adding symmetry and a warm glow to the space. The architectural columns provide a distinct transition into the adjoining dining area, highlighted by a delightful chandelier. Soft, muted tones in the furnishings enhance the room’s inviting ambiance, creating a seamless and sophisticated flow between living and dining spaces.
Look at This Harmonious Living Area with a Grand Staircase and Arched Entryways

This Craftsman-style living area features seamless transitions between spaces, highlighted by arched entryways that add architectural style. The grand staircase curves gracefully, drawing the eye upward with its meticulous woodwork. Earthy tones and classic furnishings create a warm, cohesive ambiance, perfect for relaxation and entertaining.
Take a Moment to Appreciate the Trimwork in This Craftsman Dining Room
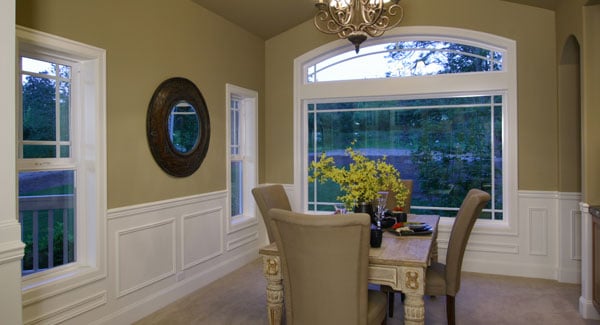
This dining room elegantly captures Craftsman charm with its intricate wainscoting and large arched window. The space is bathed in natural light, highlighting the warm tones of the walls and classic chandelier. A round mirror and floral centerpiece add subtle decorative elements, enhancing the room’s refined yet inviting atmosphere.
Check Out the Glass-Front Cabinets and Arched Window in This Craftsman Dining Room
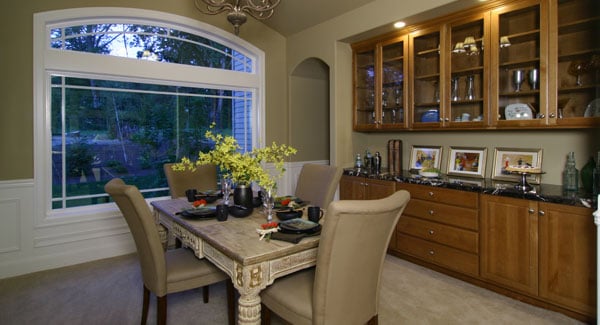
This dining room exudes Craftsman with its glass-front cabinets showcasing curated dishware, adding storage and style. The large arched window floods the room with natural light, highlighting the detailed wainscoting and soft wall tones. A classic chandelier adds a touch of sophistication, while fresh flowers on the table bring a hint of nature indoors.
Look at the Light and Warmth in This Living and Dining Combo

This Craftsman living and dining area features expansive windows that beautifully illuminate the space with natural light. A classic fireplace anchors the room, complementing soft, earthy wall tones and rich furnishings. The dining area blends seamlessly with the living space, thanks to carefully chosen decor and a centerpiece of fresh, vibrant flowers.
You Can’t Miss the Rich Wood Tones in This Craftsman Kitchen

This Craftsman kitchen features stunning hardwood floors that seamlessly connect the space with the adjacent living area. The warm wooden cabinetry pairs beautifully with the granite countertops, creating a balance of grace and functionality. Pendant lighting above the island adds a trendy touch, while large windows invite natural light to amplify the room’s inviting atmosphere.
This Craftsman Kitchen Comes Alive with Granite Countertops and Pendant Lighting

This Craftsman kitchen exudes warmth with its rich wooden cabinetry granite countertops that provide ample space for culinary adventures. The pendant lighting adds a contemporary touch, highlighting the central island that doubles as both a workspace and a gathering spot. Large windows flood the room with natural light, enhancing the homey ambiance and beautiful view of the greenery outside.
This Craftsman Kitchen Has an Enviable Breakfast Nook with Gorgeous Hardwood Floors

This Craftsman kitchen beautifully showcases its warm wooden cabinetry granite countertops, set against rich hardwood flooring that connects seamlessly with the dining area. Pendant lighting highlights the spacious island, providing a perfect spot for culinary ventures or casual chats. The breakfast nook, framed by large windows, invites abundant natural light and offers peaceful views of the lush greenery outside.
Notice the Open Flow Between This Craftsman Kitchen and Living Room

This Craftsman kitchen blends warmth and functionality with its rich wooden cabinetry and granite countertops. Suspended pendant lights accentuate the spacious island, creating an inviting spot for meal prep and conversation. The open layout seamlessly transitions into the living room, complete with a central fireplace and large windows that frame the lush outdoor views.
Natural Light Pours Into This Corner Dining Nook with Wide Windows
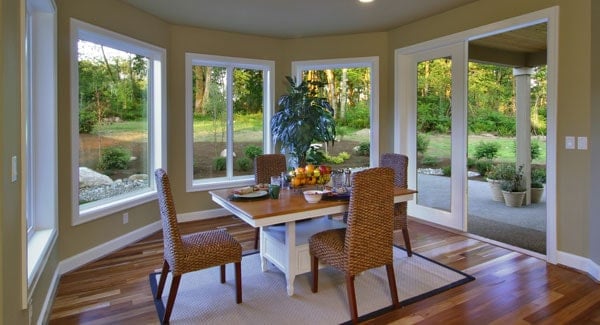
This Craftsman-style dining nook is stunningly illuminated by expansive windows that invite the lush greenery indoors. The rich hardwood floors complement the natural tones of the woven chairs, creating a harmonious blend of textures. A simple wooden table serves as the focal point, perfect for enjoying meals while admiring the peaceful garden views.
Living Room with a Stone Fireplace and Custom Built-ins
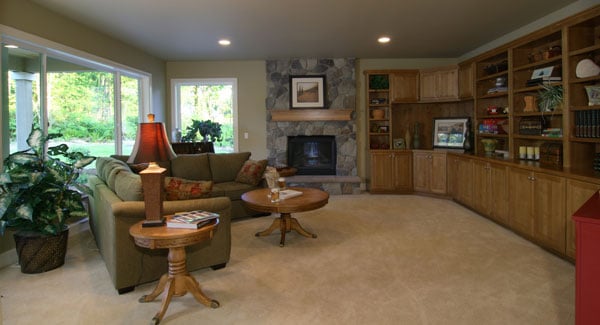
This inviting living room features a central stone fireplace that adds rustic charm to the space. Custom wooden built-ins line the wall, offering ample storage and display opportunities that enhance the room’s warmth and functionality. Large windows flood the area with natural light, beautifully illuminating the comfortable seating and surrounding greenery.
Relax in This Living Room Overlooking Lush Greenery
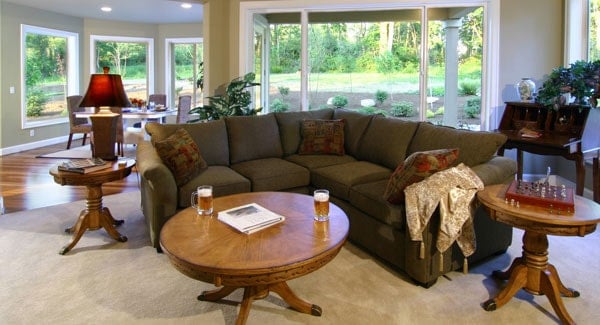
This living room invites comfort with its plush sectional sofa and warm wooden furnishings, perfect for unwinding. Expansive windows open up to a view of lush greenery, blending the indoors with nature seamlessly. The subtle decor and neutral tones create a harmonious, welcoming environment ideal for relaxation or casual gatherings.
You Won’t Miss the Corner Tub in This Craftsman Bathroom

This Craftsman-style bathroom features a luxurious corner tub surrounded by rich stonework, creating a perfect spot for relaxation. Dual vanities with classic cabinetry countertops flank the tub, offering ample space for daily routines. Large windows frame the room, flooding it with natural light and providing a peaceful view of the surroundings.
Source: The House Designers – Plan 3226






