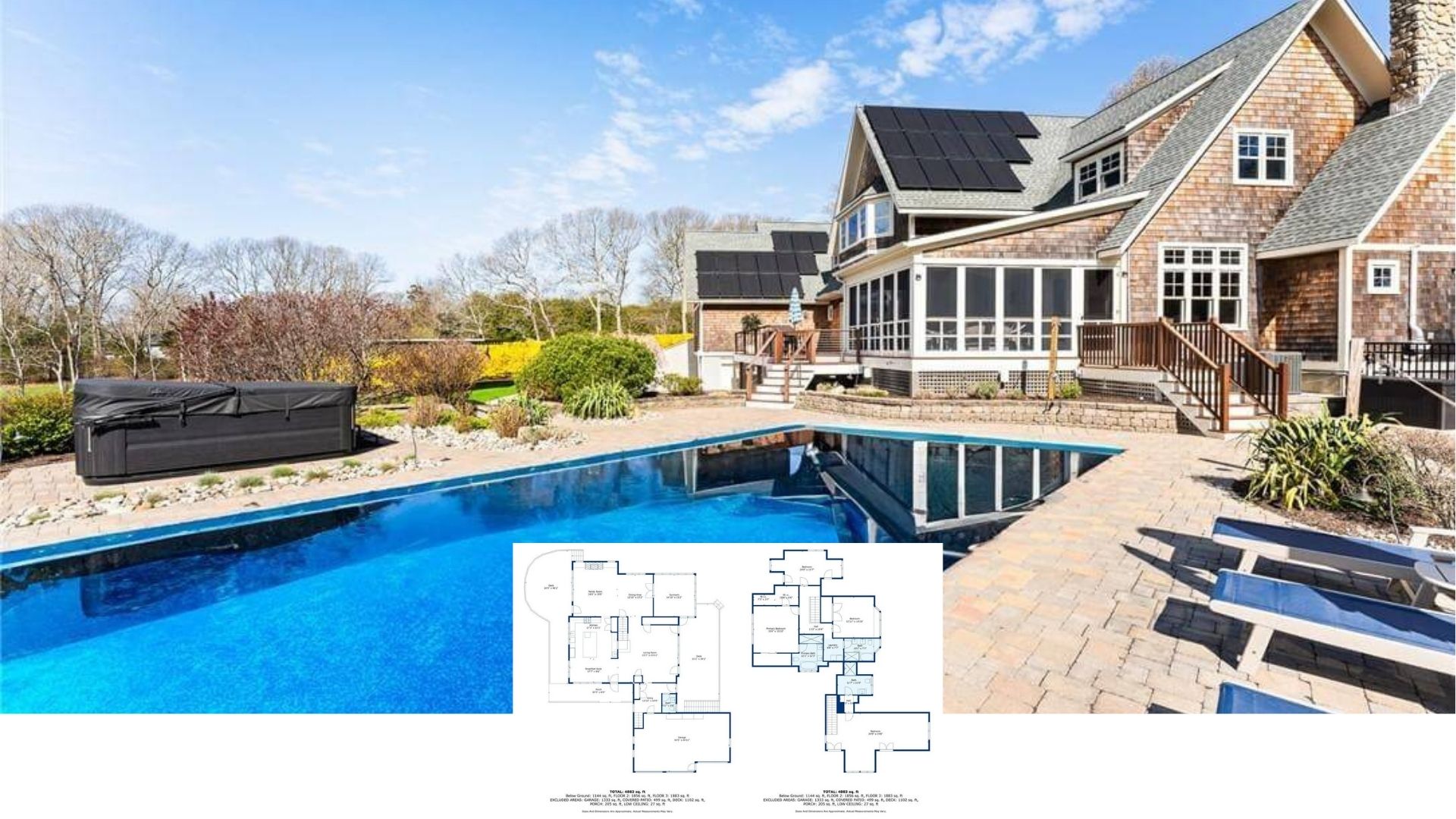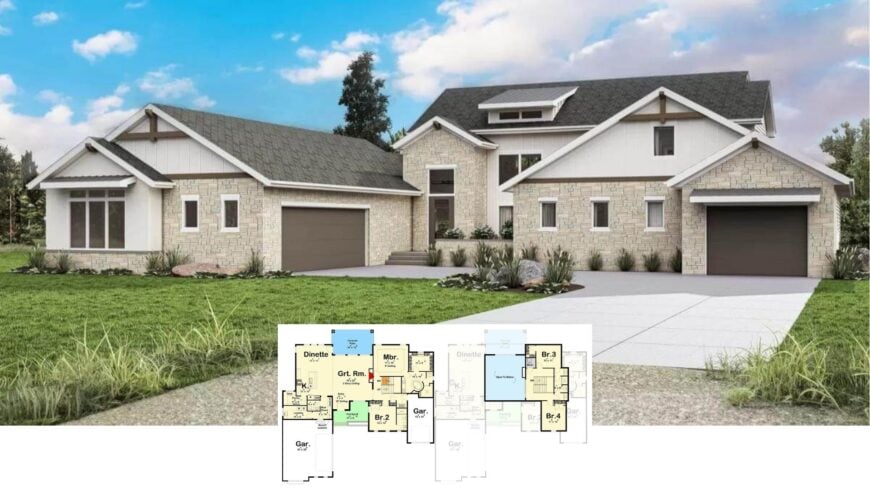
Covering roughly 2,969 square feet, this four-bedroom, three-and-a-half-bath dwelling blends Craftsman character with a clean contemporary attitude.
A handsome stone façade, crisp board-and-batten siding, and multiple gables announce its presence from the street, while twin garages and a sheltered courtyard hint at thoughtful functionality.
Inside, a two-story Great Room, generous kitchen island, and seamless flow to the covered patio make daily living feel both spacious and connected. Every corner was designed to invite light, showcase craftsmanship, and keep the family gathered at the heart of the home.
Craftsman Style with Stone Facade and Gabled Roofline
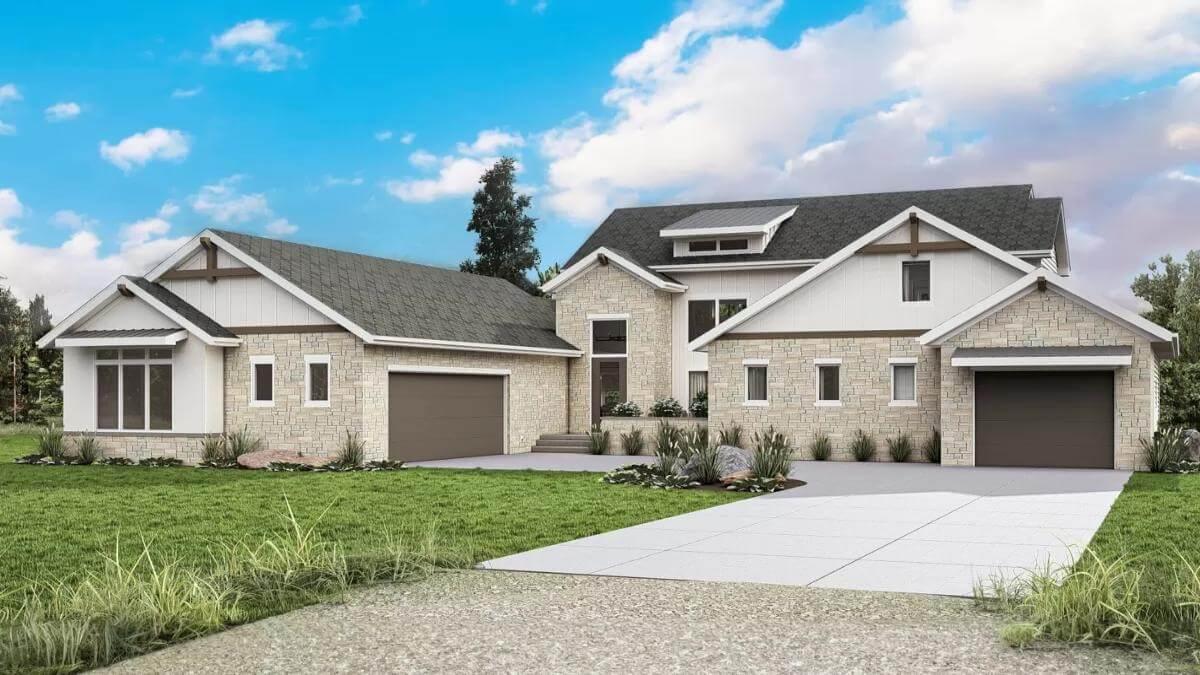
It’s a Modern Craftsman—the familiar trusses, tapered columns, and rich materials are all here, updated with larger panes of glass, simplified trim, and airy interior volumes.
That fusion of timeless detailing and up-to-date proportions sets the tone for the full tour ahead, where we’ll see how classic warmth meets current lifestyles from entryway to hammock-swing patio.
Versatile Main Floor with Expansive Great Room and Cozy Courtyard
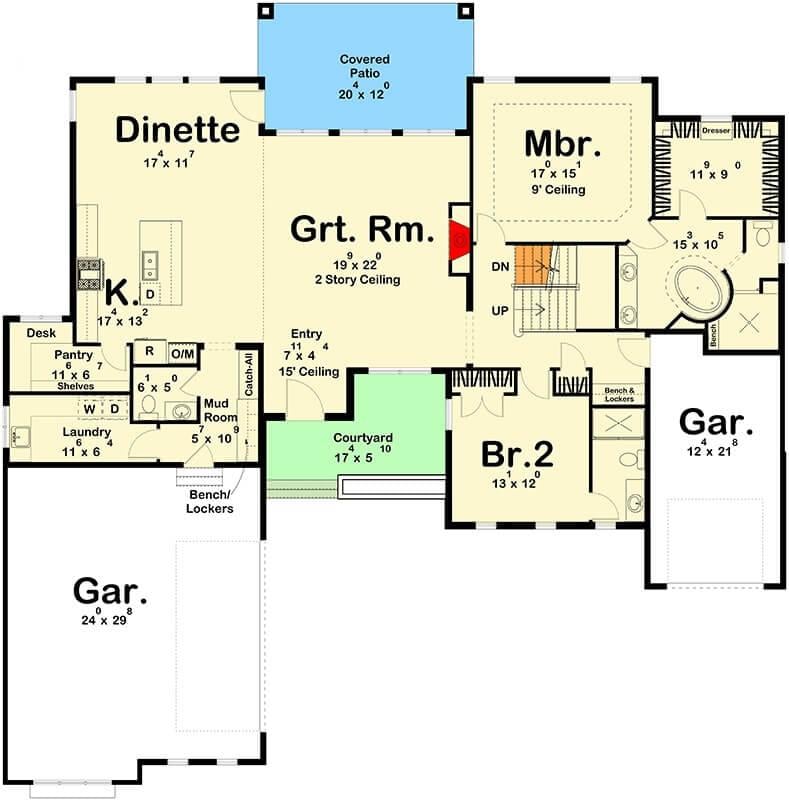
This floor plan highlights a spacious Great Room with a dramatic two-story ceiling, providing an ideal central gathering space. The adjacent covered patio and intimate courtyard offer seamless transitions between indoor and outdoor living.
Functional areas, such as the mud room and dual garages, ensure practicality, while the open layout maintains the comfortable flow of the Craftsman home.
Upstairs Comfort: Two Charming Bedrooms with Shared Bathroom
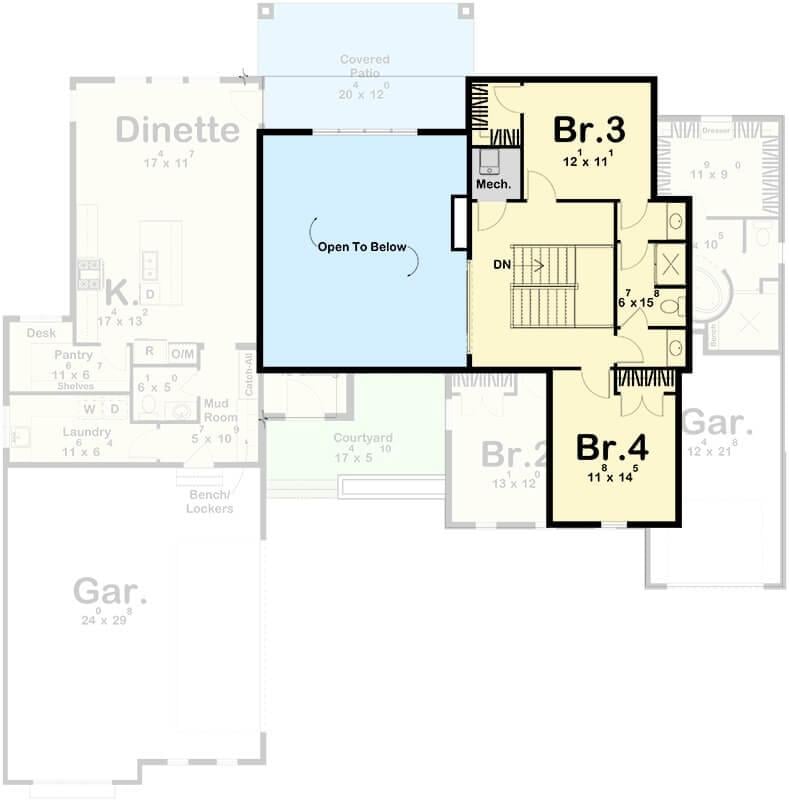
This second floor focuses on practicality and privacy, featuring two well-sized bedrooms and a shared bathroom. The ‘Open to Below’ area maintains the home’s airy feel, overlooking the Great Room for a connected living experience.
Ideal for guests or family members, each bedroom offers ample closet space, ensuring organization and convenience in this craftsman-inspired layout.
Source: Architectural Designs – Plan 62644DJ
Look at the Dramatic Chandelier in This Entryway
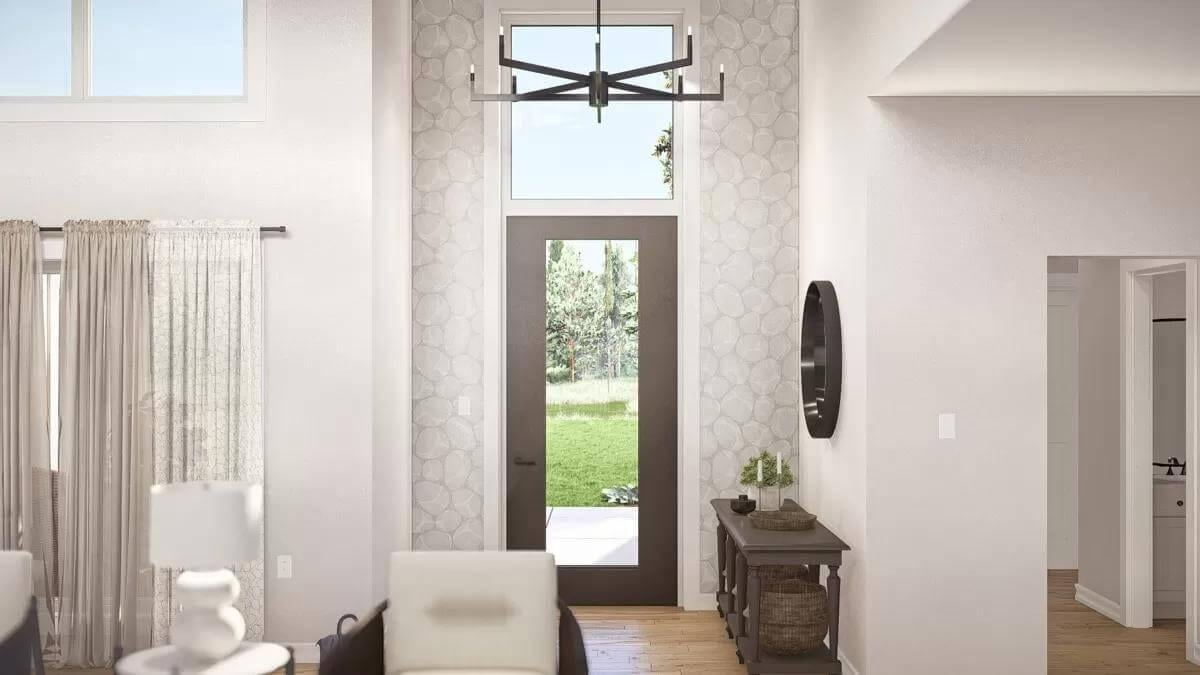
The entryway sets a sophisticated tone with its striking chandelier and tall glass door that floods the space with natural light. Hexagonal tiles flank the door, adding a subtle geometric interest that complements the Craftsman style. A sleek console table and neutral decor create a balanced, welcoming atmosphere.
You Can’t Miss the Modern Artwork Above This Rustic Stone Fireplace
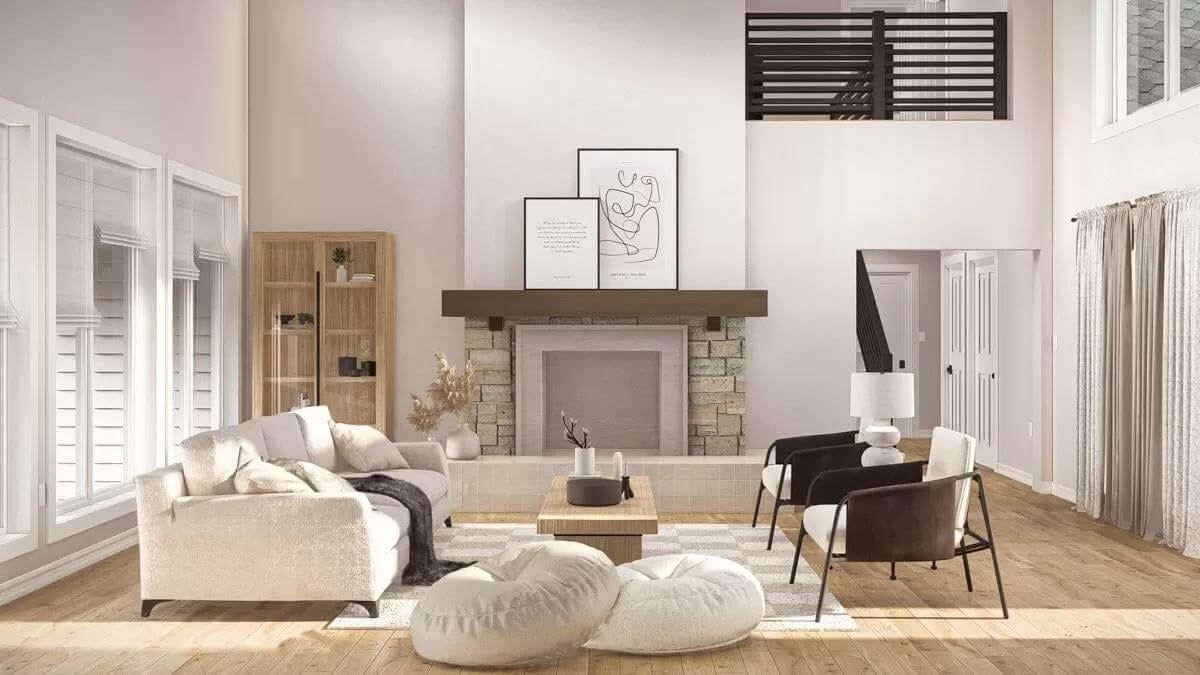
This great room strikes a balance between contemporary minimalism and Craftsman warmth, thanks to its lofty ceilings and abundant natural light. A statement stone fireplace anchors the space, flanked by a simple wooden mantle that seamlessly complements the light hardwood floors.
Modern artwork above the fireplace adds a touch of sophistication, while plush seating and neutral tones create a relaxed and inviting atmosphere.
Check Out the Natural Light Pouring Through These Expansive Windows
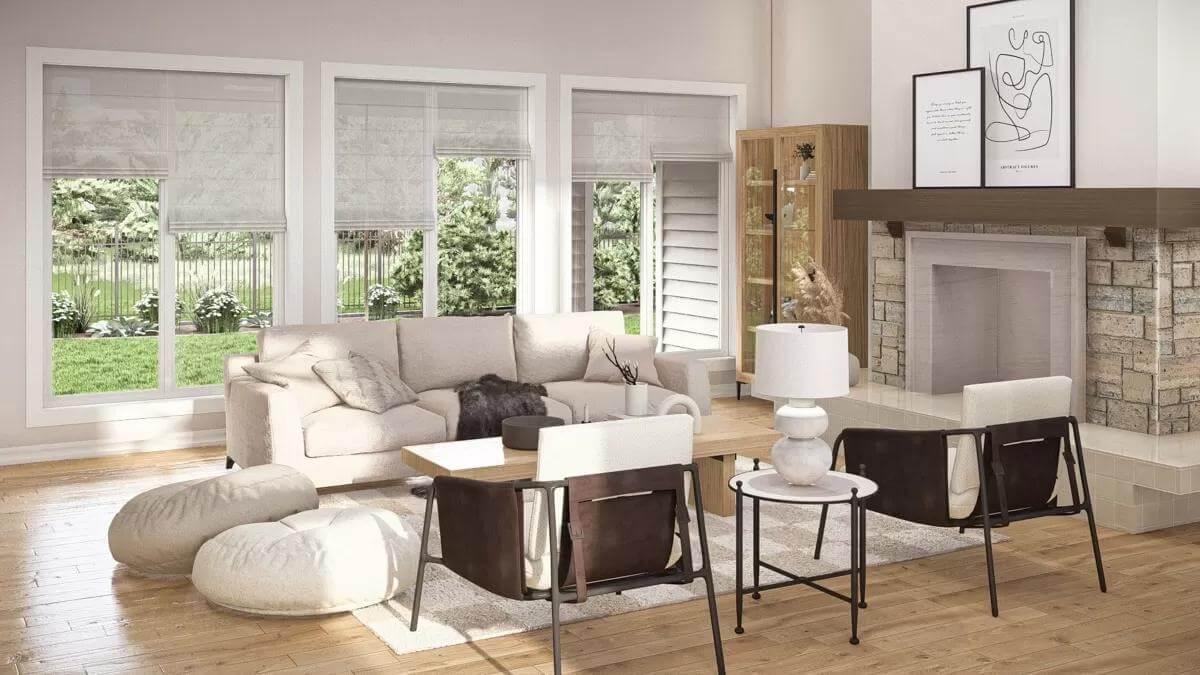
This living room seamlessly blends natural elements with modern design, highlighted by expansive windows that offer picturesque views of the garden.
Light wood floors and a soft, neutral palette create a tranquil atmosphere, while the stone fireplace adds a touch of rustic charm. Minimalist furniture and curated artwork enhance the room’s sophisticated serenity, inviting relaxation and conversation.
Explore the Stylish Balance of Classic and Modern in This Kitchen
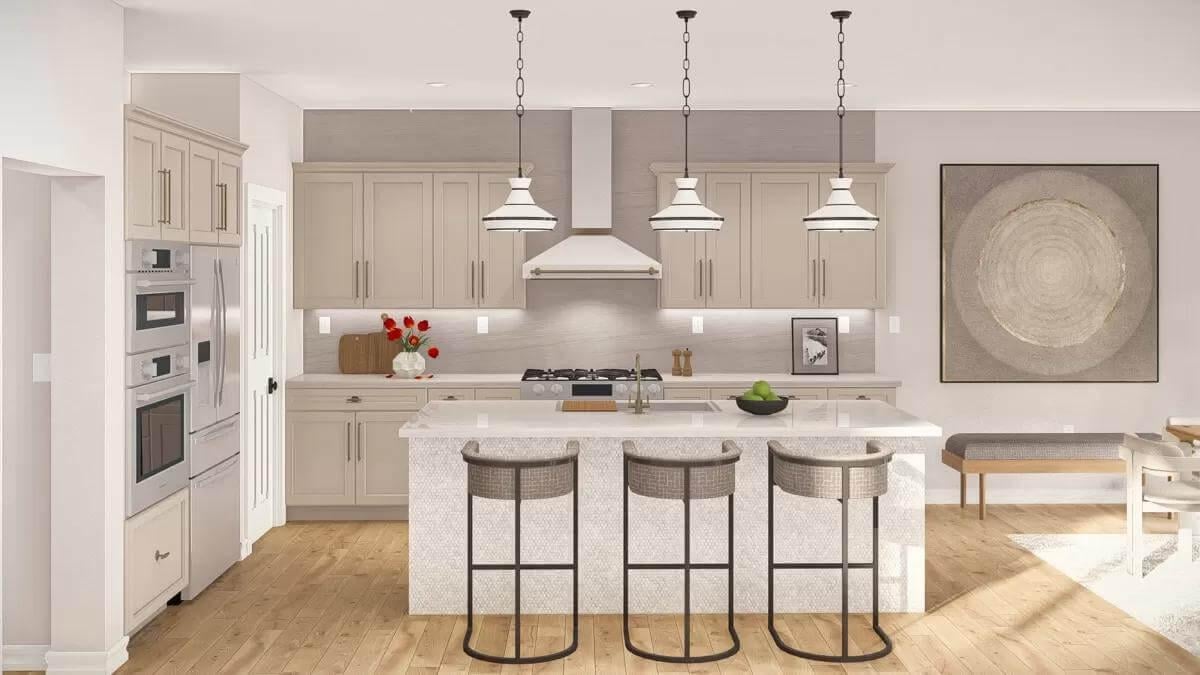
This kitchen combines classic craftsman cabinetry with sleek, modern fixtures, creating a harmonious blend of old and new.
Light wood floors contrast with the soft-toned cabinets, and pendant lights illuminate a chic island, perfect for gatherings. The geometric artwork on the wall adds a contemporary flair, while natural accents provide warmth and texture.
Spot the Sleek Chandelier and Neutral Tones in This Dining Room
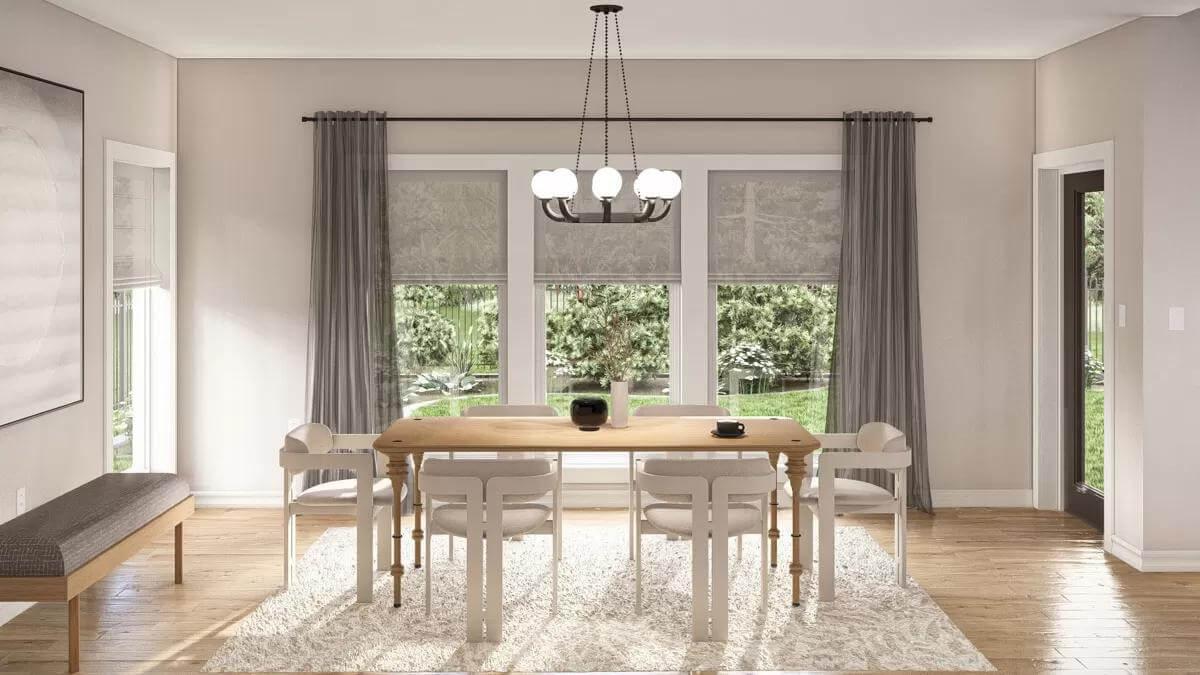
This dining room showcases a sleek chandelier that elegantly ties the space together, hanging above a simple wooden table.
Large windows framed by sheer curtains let in ample natural light, creating a seamless connection to the lush greenery outside. The neutral tones and minimalist furniture create a tranquil backdrop, making it an ideal setting for intimate gatherings.
Look at This Calm and Peaceful Bedroom with a Touch of Greenery
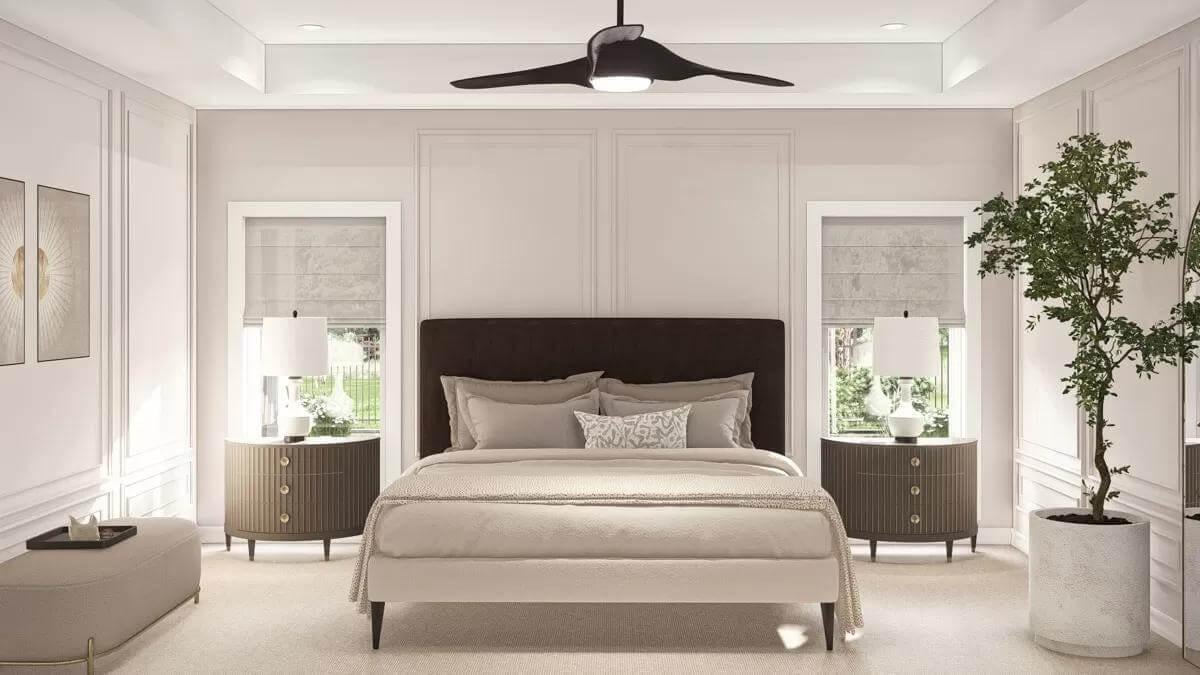
This bedroom features a soothing neutral palette that enhances its tranquil ambiance, complemented by a modern ceiling fan that adds a stylish touch.
The upholstered headboard and matching bedside tables create a cohesive, sophisticated look. A potted plant introduces a splash of greenery, complementing the room’s restful elegance.
Admire the Statement Lighting Over Dual Vanity Sinks in This Stylish Bathroom
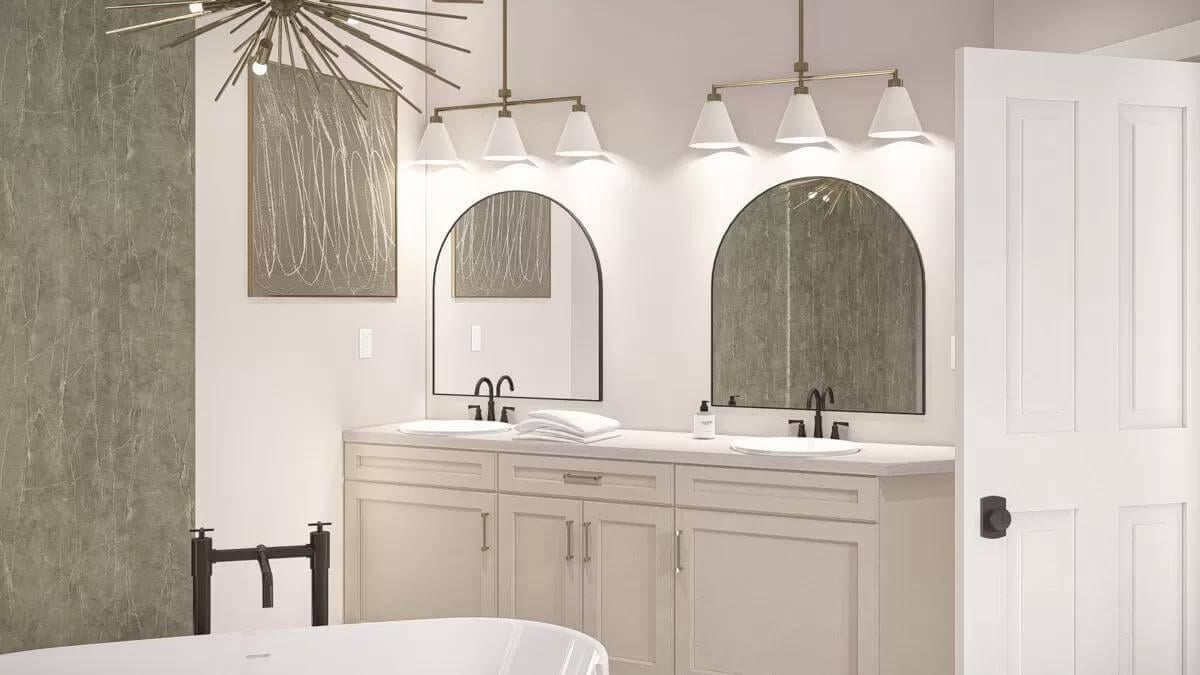
This bathroom seamlessly blends modern aesthetics with functional elegance, featuring a striking starburst chandelier as a focal point.
Dual arched mirrors and polished nickel fixtures enhance the symmetry over the spacious vanity. The neutral palette and subtle textures create a serene retreat, inviting relaxation and refinement.
Look at the Freestanding Tub Beneath This Starburst Chandelier
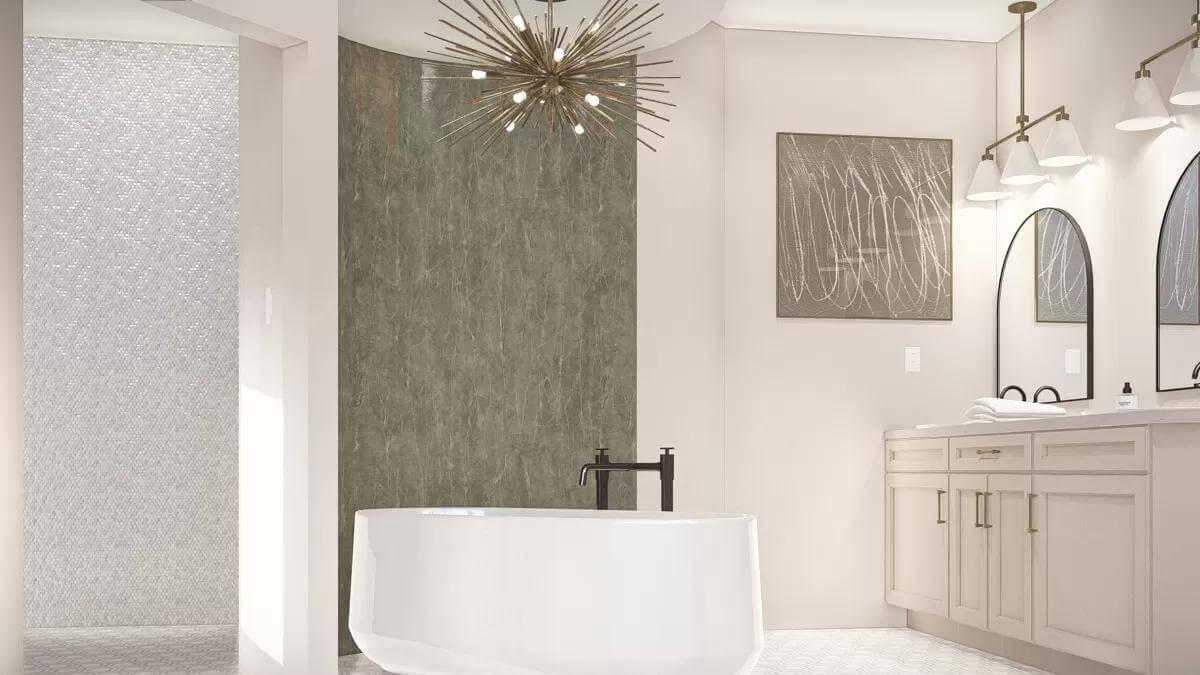
This bathroom offers a sleek blend of modern and classic elements, with a freestanding tub perfectly positioned under a dramatic starburst chandelier.
The dual vanity features arched mirrors and elegant lighting, enhancing the room’s refined calm. Textured wall panels and subtle art add an extra layer of sophistication, creating a serene escape.
Notice the Stone Detail and Simple Lines on This Side Profile
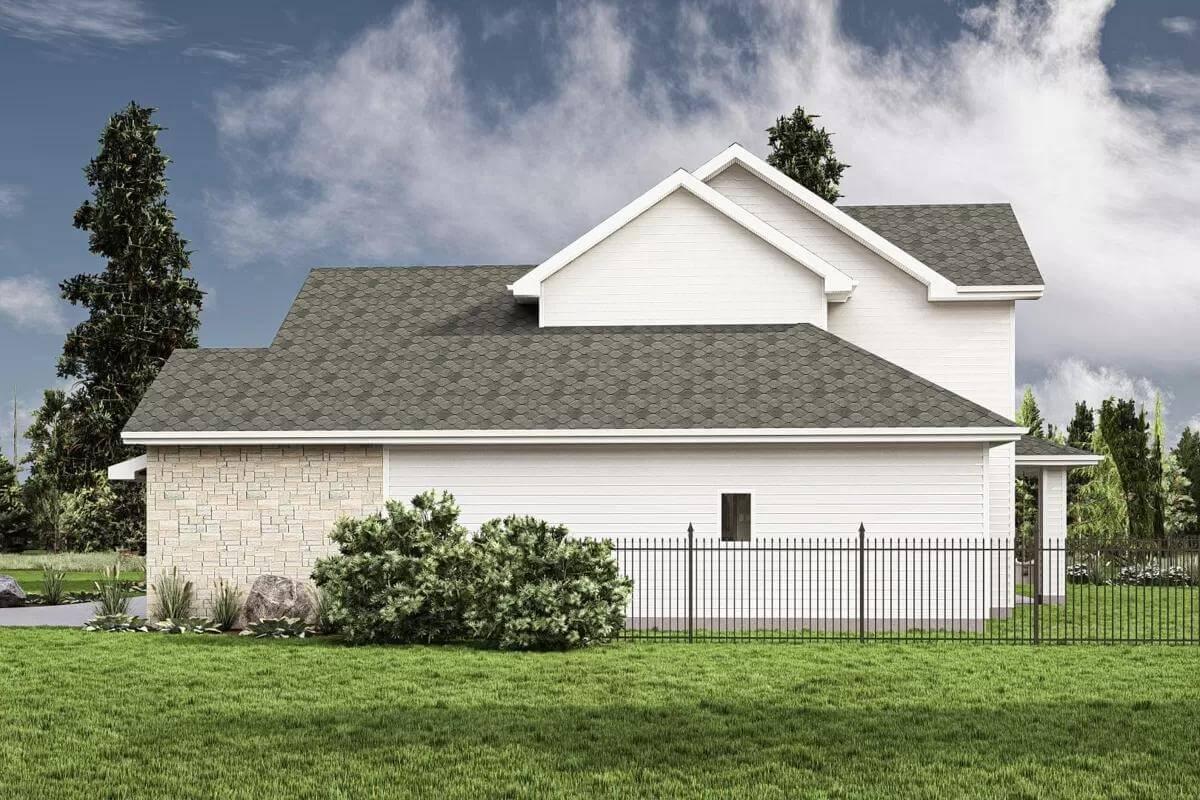
This side view of the home showcases its clean lines and Craftsman-inspired design, complemented by a touch of modern flair.
The light stone detail adds texture against the smooth siding, creating visual interest. A neatly trimmed lawn and understated fencing blend functionality with aesthetics, enhancing the home’s quiet elegance.
Subtle Craftsman Rooflines and Crisp Siding on This Side View
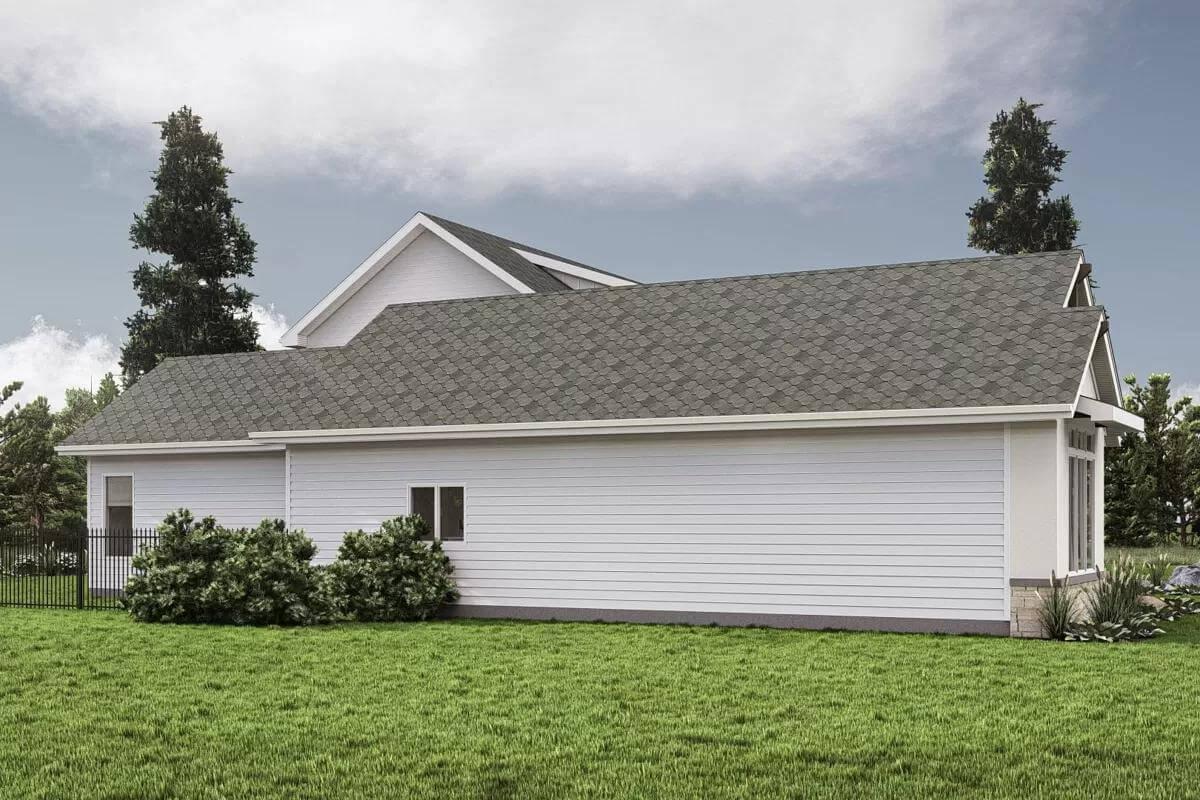
This side profile of the home showcases its Craftsman influence, featuring clean rooflines and crisp horizontal siding.
The light color palette complements the greenery of the landscaped surroundings, creating a serene backdrop. Simple yet effective, this design reinforces the home’s understated elegance and connection to nature.
Check Out the Inviting Covered Patio with Hammock Swing
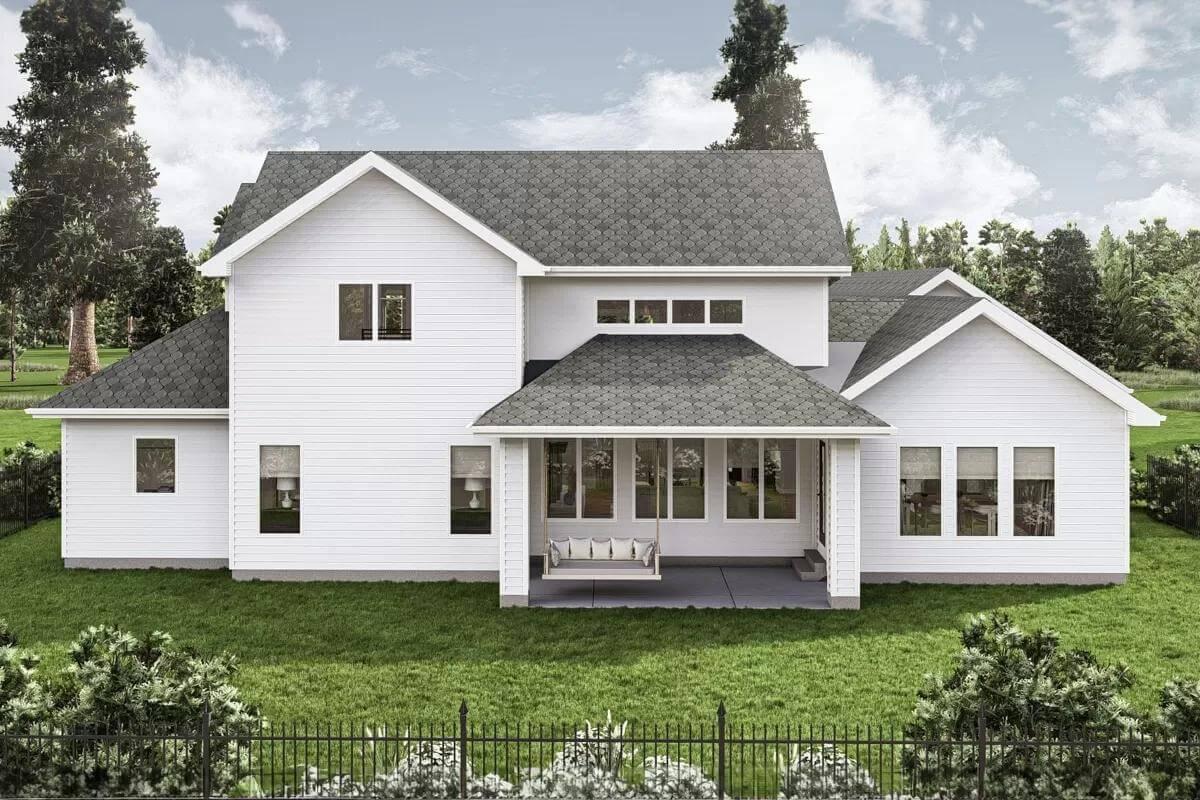
This home’s rear view highlights a seamless blend of modern and Craftsman elements, with clean horizontal siding and a multi-gabled roofline.
The covered patio draws attention with a charming hammock swing, perfect for afternoon relaxation. Expansive windows allow natural light to flood the interior, while the surrounding greenery provides a serene backdrop for outdoor living.





