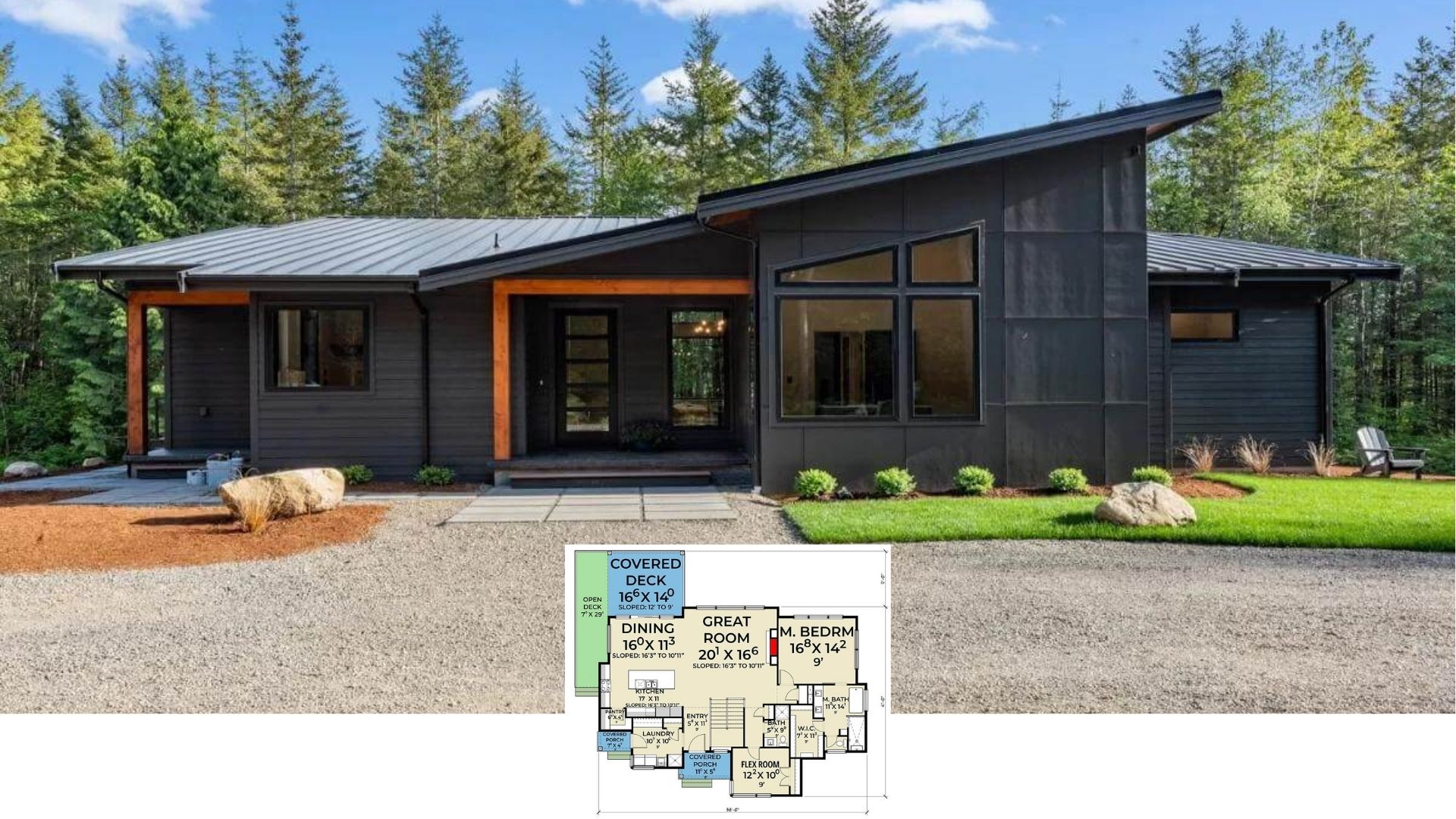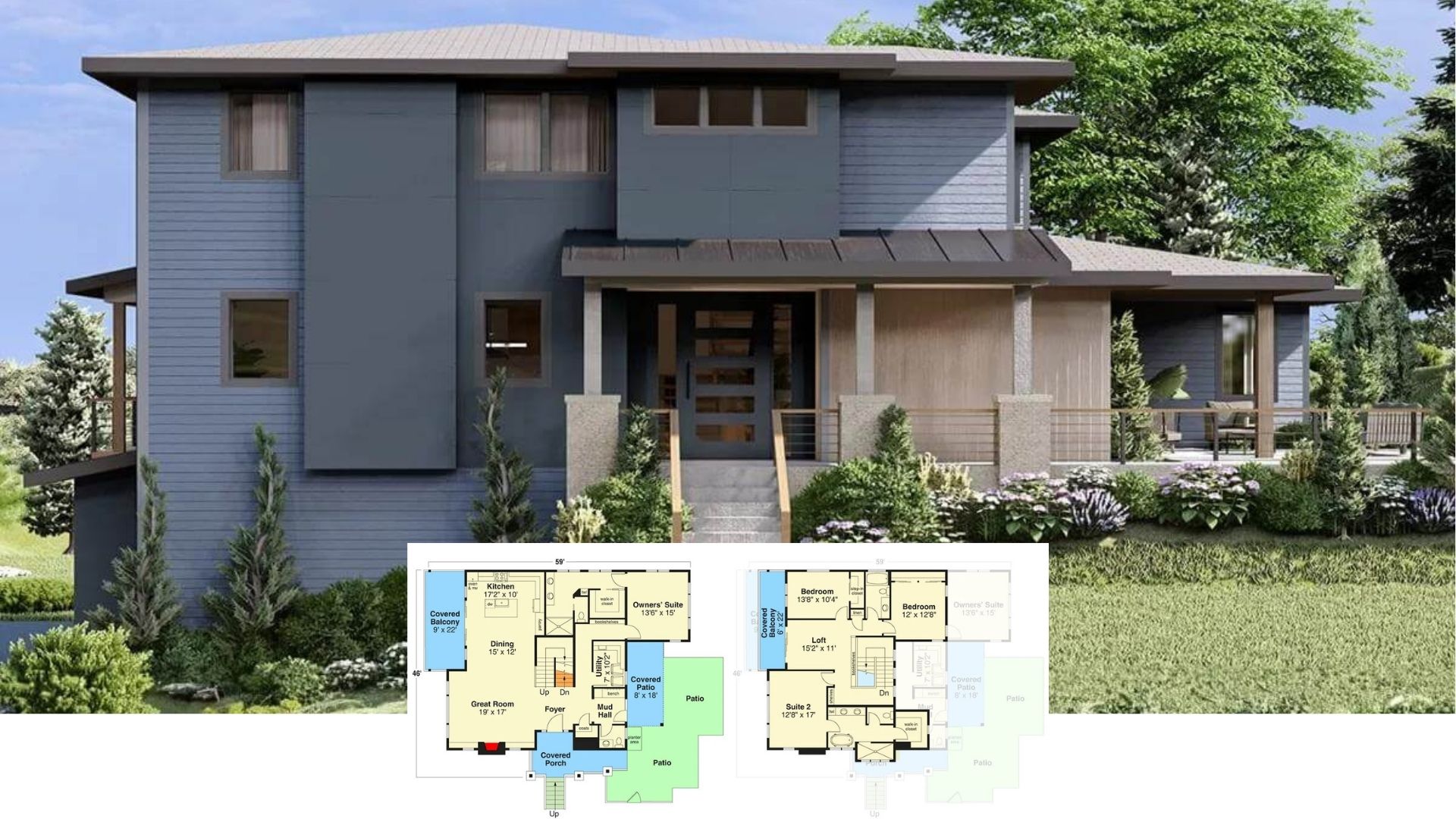
Specifications
- Sq. Ft.: 2,132
- Bedrooms: 3
- Bathrooms: 3.5
- Stories: 2
- Garage: 2-3
Main Level Floor Plan

Second Level Floor Plan

Front View

Rear View

Foyer

Office

Great Room

Dining Area

Kitchen

Pantry

Mudroom

Upstairs Hall

Bedroom

Bedroom

Laundry Room

Primary Bedroom

Primary Bathroom

Details
This two-story craftsman-style home features classic design elements with modern appeal. The exterior blends deep-toned horizontal siding with white trims, creating striking contrast and curb appeal. A covered front porch with tapered columns offers a warm welcome, while gabled rooflines and window awnings enhance the traditional aesthetic.
Inside, an open-concept layout centers around a spacious great room with a fireplace and easy access to the rear porch for outdoor living. The kitchen includes a large island, prep space, and a walk-in pantry, with an adjacent mudroom for everyday convenience. A formal dining area sits just off the kitchen, and a private office at the front of the home provides a quiet workspace.
Upstairs, the primary suite is a serene retreat featuring a walk-in closet and a spacious bath with dual vanities and a separate tub and shower. Two secondary bedrooms come with its own private bath and are located near a convenient laundry room. All bedrooms are positioned for privacy while still offering easy access to shared spaces.
Pin It!

Architectural Designs Plan 14969RK






