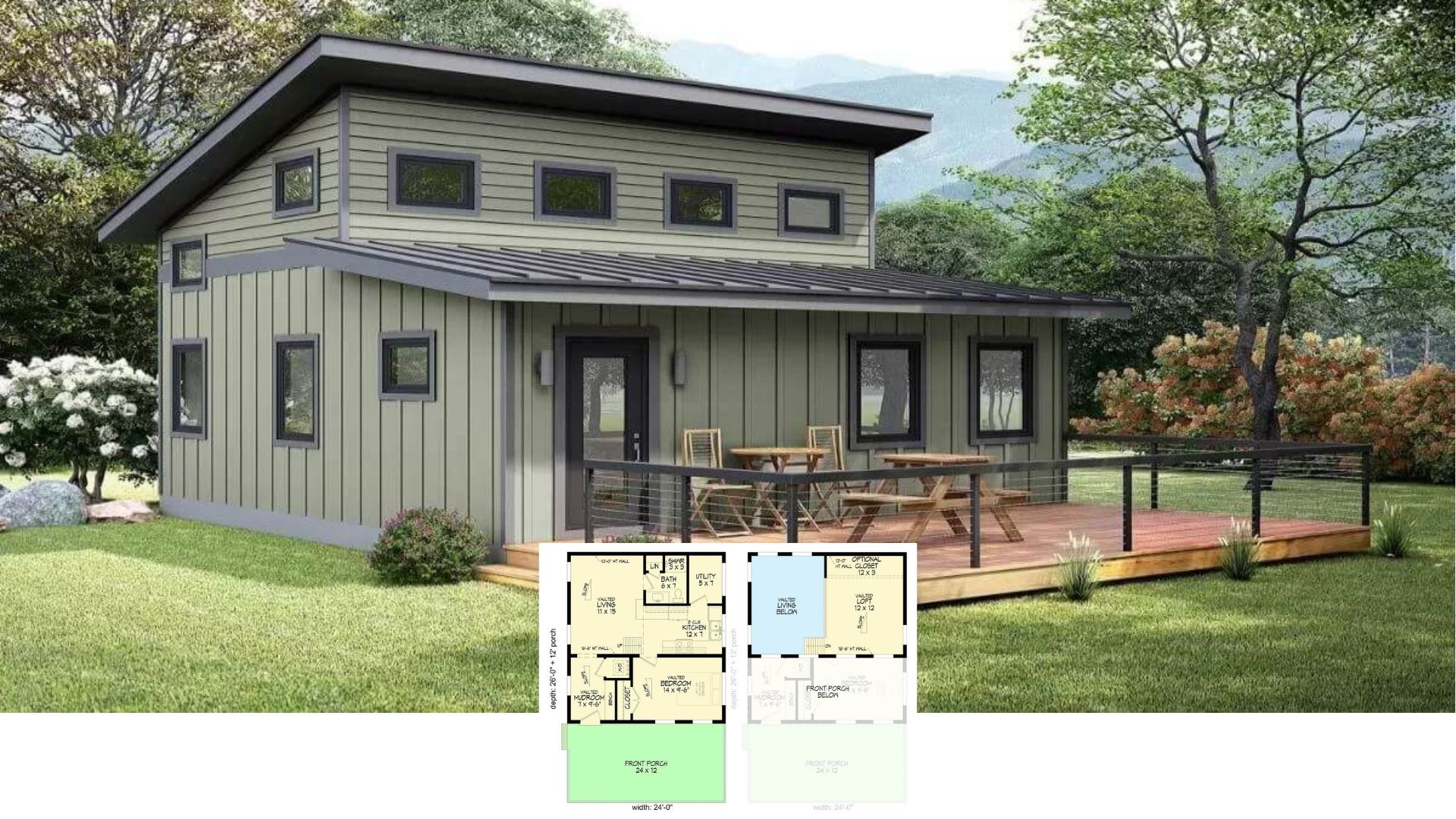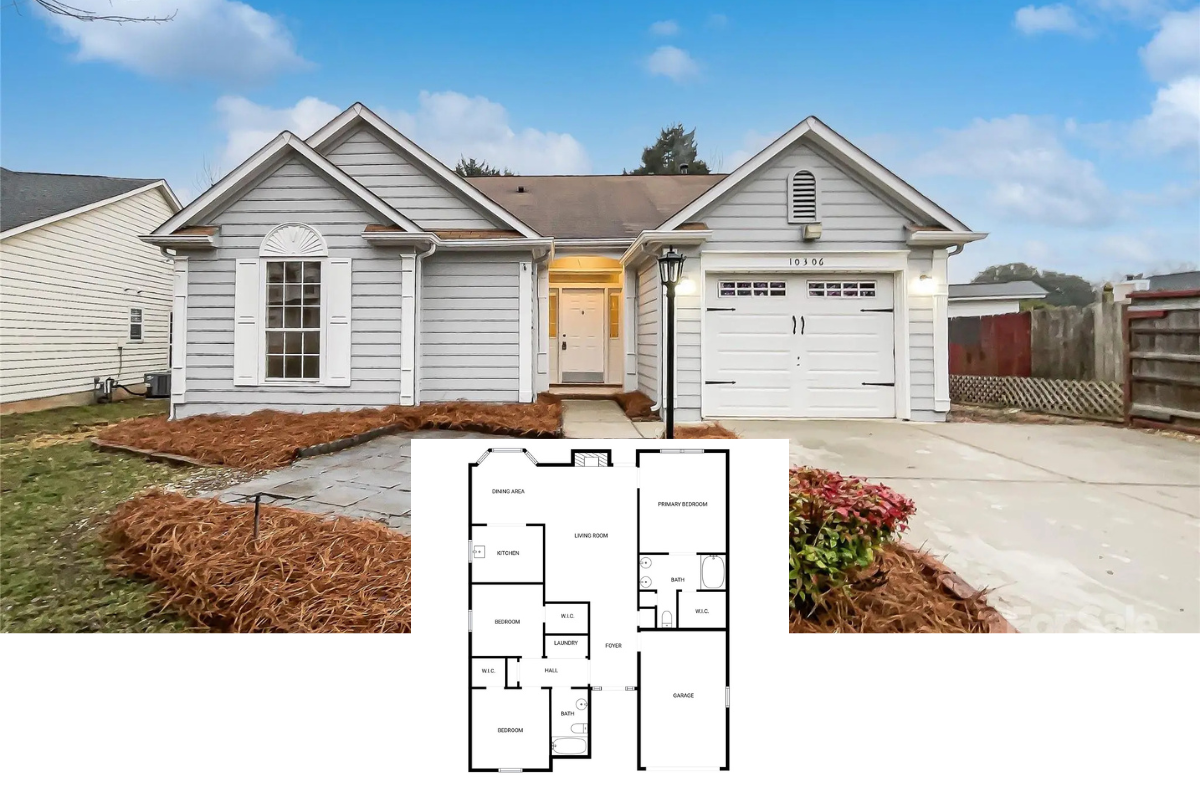This spacious Craftsman home, featuring an impressive 2,451 sq. ft., thoughtfully blends tradition and modernity. Its crisp white facade and prominent gabled rooflines balance elegance and contemporary style. Inside, you’ll find three bedrooms and two bathrooms designed for cozy family living and sophisticated entertaining, seamlessly integrated into the open floor plan.
A Stunning Craftsman Exterior with Gabled Rooflines

This home perfectly embodies the Craftsman style, characterized by its use of natural materials, low-pitched gabled roofs, and warm, inviting aesthetic. The dark-framed windows add a modern touch, while the functional layout, featuring a strategically placed primary suite and outdoor living spaces, preserves the traditional Craftsman’s commitment to craftsmanship and quality—journey further to discover how each room in this house harmoniously combines these stylistic elements.
Explore the Spacious Layout of This Craftsman Gem

This detailed floor plan highlights the efficient layout of the Craftsman home. It features an open-concept kitchen and a great room, perfect for seamless entertaining. The primary suite, with an en-suite bath and walk-in closet, is strategically positioned for privacy. An inviting rear porch extends the living space outdoors, providing a tranquil retreat.
Source: Royal Oaks Design – Plan CL-23-035-PDF
Check Out the Future Bonus Space in This Craftsman Design

This floor plan highlights a 306-square-foot bonus area, which offers flexibility for future expansion or customization. Easily accessible via a staircase, this space can transform into anything from a home office to a playroom. The additional area aligns with the home’s craftsman style, providing functionality and potential for personal touches.
Source: Royal Oaks Design – Plan CL-23-035-PDF
Discover the Symmetry of This Craftsman Facade

This modern craftsman exterior showcases balanced gables that lend a timeless appeal. The crisp white siding contrasts with the striking black-framed windows, adding a contemporary edge. A cozy front seating area invites outdoor relaxation amidst well-maintained landscaping, completing the home’s harmonious look.
Step into the Backyard of This Craftsman Home with a Covered Patio

The rear view of this Craftsman home highlights its inviting covered patio, perfect for outdoor relaxation. Large windows with dark frames align with the classic white facade, seamlessly transitioning between the indoor and outdoor spaces. Thoughtfully placed greenery enhances the landscape, adding a natural touch to this serene retreat.
Stylish Entryway with Paneled Ceiling and Geometric Light Fixture

This elegant entryway features a striking geometric light fixture that complements the paneled ceiling, adding a touch of sophistication. The neutral palette and light wood flooring create a cohesive flow, leading to a comfortable seating nook framed by large windows that invite natural light. A functional bench with storage enhances the space, making it practical and visually appealing.
Home Office with Built-In Shelving and Subtle Gray Tones

This home office features a sleek built-in shelving unit with ample storage and display options. Its muted gray tones create a calm and focused environment. The clean lines of the desk and matching neutral rug contribute to the minimalist aesthetic. Natural light floods through large windows, enhancing the space’s functionality and comfort.
Relax in This Bedroom with Its Soothing Blue Hue and Minimalist Decor

This bedroom features calming blue walls that create a serene atmosphere, perfect for rest. The minimalist decor, including a simple white dresser and monochrome artwork, enhances the room’s tranquil feel. A peek into the en-suite bath suggests convenience and functional design, completing this restful space.
Effortless Transition Between Bathroom and Bedroom

This image reveals a seamless connection between the bathroom and bedroom, unified by soothing gray-blue walls. The bathroom features a sleek vanity with a marble countertop, complemented by modern black fixtures. The bedroom beyond is bathed in natural light, highlighting its simplicity and elegance.
A Simple Bedroom with Soft Gray Walls and Outdoor Views

This bedroom embraces simplicity with its soft gray walls and minimalist decor, creating a tranquil retreat. The large window invites natural light and offers a pleasant view of the greenery outside. Black and white photography adds a touch of sophistication, complementing the understated bedding and furniture.
Neat Kitchen with Bold Black Marble Island

With its striking black marble island, this modern kitchen offers functionality and style. It is ideal for casual dining and entertaining. The clean white cabinetry and understated gray backsplash create a sophisticated backdrop, highlighting the island as the focal point. Accentuated by industrial pendant lighting, this kitchen combines contemporary design with elegance.
Practical Mudroom with Built-In Storage and Handy Bench Seating

This mudroom combines practicality and style with built-in storage cubbies and hooks for efficient organization. A bench with a soft cushion offers convenient seating for changing shoes, while a basket filled with textiles adds a touch of warmth. The light gray walls and wood-look flooring create a cohesive, neutral palette that seamlessly connects to the rest of the home.
🏡 Find Your Perfect Town in the USA
Tell us about your ideal lifestyle and we'll recommend 10 amazing towns across America that match your preferences!
Spot the Stylish Accent Wall in This Functional Laundry Room

This laundry room combines practicality with a touch of flair. It features a sleek black countertop over the washer and dryer. Subtle gray walls complement the crisp white cabinetry, creating a harmonious and clean look. Thoughtful accents, like the graphic wall art and textured basket, add personality to this efficient space.
Note the Bold Contrast of the Accent Wall in This Peaceful Bedroom

This bedroom showcases a bold charcoal accent wall, adding depth and contrast to the otherwise soft, neutral palette. Large windows offer a picturesque landscape view, filling the space with natural light and enhancing the tranquil atmosphere. A simple yet elegant decor, including a sleek bench and plush bedding, creates a restful retreat.
Check Out the Freestanding Tub in This Relaxing Bathroom

This bathroom features a freestanding tub perfectly positioned under expansive windows, allowing for serene views while soaking. The soft blue walls provide a calming backdrop, complementing the white cabinetry with sleek black hardware. Dual sinks and ample counter space highlight functionality, making this a practical yet elegant retreat.
Explore This Bathroom’s Marble Shower and Functional Layout

This modern bathroom features a striking marble walk-in shower that adds a touch of luxury to the space. The soft blue walls create a calming atmosphere, while the sleek black countertops provide contrast against the white cabinetry. The open doorways reveal seamless access to adjacent rooms, enhancing flow and practicality.
Peek Inside This Meticulously Organized Walk-In Closet

This walk-in closet boasts an impressive array of storage solutions, including custom shelving and ample hanging space to accommodate a varied wardrobe. Gray storage boxes add a cohesive touch, keeping smaller items neatly tucked away while maintaining a streamlined appearance. Natural light filters in from a large window, enhancing the bright ambiance and making it easy to find the perfect outfit.
Check Out the Media Room Tucked Under the Eaves

This cozy media room is ideally situated under sloping ceilings, creating an intimate space for relaxation and entertainment. The neutral palette of soft grays is complemented by plush bean bags and a sleek modern TV stand, making it ideal for unwinding after a long day. Large windows invite natural light, balancing the room’s cozy vibe with an airy feel.
Source: Royal Oaks Design – Plan CL-23-035-PDF
🏡 Find Your Perfect Town in the USA
Tell us about your ideal lifestyle and we'll recommend 10 amazing towns across America that match your preferences!






