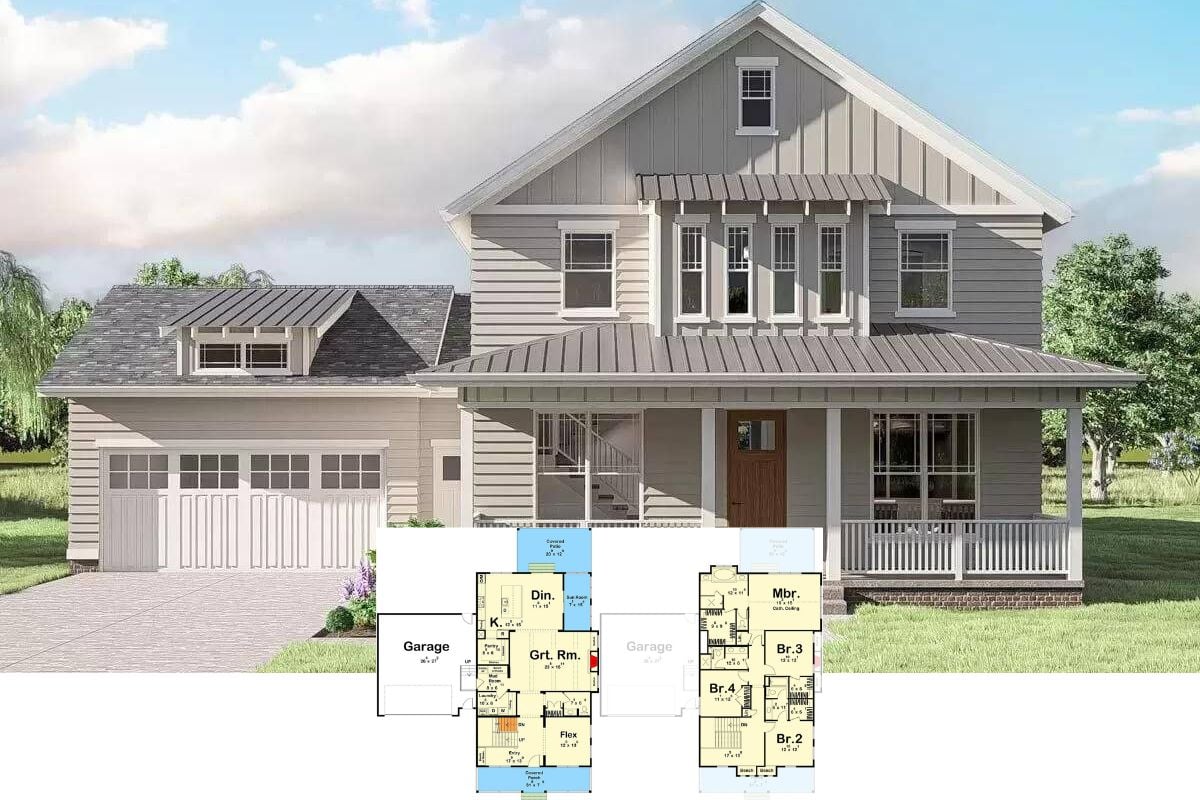Welcome to this delightful Craftsman home, which spans a spacious 1,660 sq. ft. layout and features three generously sized bedrooms and two and a half elegantly appointed baths. This inviting abode boasts a charming wraparound porch, which blends indoor and outdoor living with abundant natural light. The wood siding and stone chimney harmonize beautifully with the verdant surroundings, while a steep metal roof lends a contemporary flair to its timeless design.
Captivating Craftsman Home With a Wraparound Porch and Stone Chimney

This home epitomizes Craftsman architecture and is known for its handcrafted appeal and integration with nature. The combination of natural materials such as wood and stone, alongside thoughtful design details like shingled dormers and substantial porch columns, anchors the home in its forested setting, offering both aesthetic pleasure and practical function.
Efficient Layout With a Den That’s a Relaxing Haven in Your Craftsman Retreat

This floor plan highlights the thoughtful design typical of a craftsman home. It features a spacious den and a master suite for ultimate comfort. The open kitchen flows seamlessly into the dining area, perfect for casual meals and formal gatherings. Step out onto the uncovered deck from the dining room to enjoy outdoor dining, enhancing this home’s indoor-outdoor living blend.
Source: Architectural Designs – Plan 70854MK
Craftsman Upper Floor With Spacious Bedrooms and Shared Bath

This upstairs floor plan showcases two generously sized bedrooms, perfect for family or guests. A shared bath is conveniently located between them. The thoughtful design includes ample storage space and strategically placed linen closets for easy access. The central staircase connects directly to an uncovered deck, enhancing the indoor-outdoor flow typical of craftsman homes.
Source: Architectural Designs – Plan 70854MK
You Can Almost Smell the Pine Trees Around This Craftsman Gem

This charming craftsman home exudes warmth with its wood siding and striking stone chimney as focal points. The wraparound porch invites you to linger amidst the serene, forested backdrop. Thoughtful details like the steep metal roof complement the harmonious design, making it stand out in its natural setting.
Craftsman Delight With Shingled Dormers and Rustic Porch Columns

This craftsman home gracefully blends natural elements with architectural charm. It features distinctive shingled dormers that add character to the roofline. The inviting wraparound porch is supported by substantial wooden columns capped with stone bases, echoing the home’s connection to its forested surroundings. Mature trees and vibrant landscaping frame the home beautifully, enhancing its rustic appeal.
Craftsman Kitchen Charm With a Wooden Ceiling and Casual Bar Seating

This cozy kitchen embodies Craftsman warmth. Its wooden ceiling beautifully complements the cabinetry. The breakfast bar, lined with rustic bar stools, is perfect for casual meals and morning coffees. Light effortlessly filters through the large windows, enhancing the open layout and inviting nature inside.
Notice the Stylish Craftsman Kitchen With a Round Dining Table

This kitchen blends craftsman charm with modern details, highlighted by a wooden slat ceiling that mirrors the cabinetry. The open plan features a breakfast bar with rustic stools that seamlessly leads into a bright dining area. Large windows invite natural light, and the round dining table is a perfect gathering spot for family meals.
Warm Wooden Aesthetic in This Craftsman Kitchen

This kitchen radiates craftsman charm with its natural wooden cabinetry and slatted ceiling design. A sleek, white countertop pairs effortlessly with stainless steel appliances, adding a modern touch to the rustic elements. Large windows flood the space with light, creating a bright and welcoming culinary hub.
Notice the Wooden Details in This Craftsman Dining Nook

This inviting dining area seamlessly blends Craftsman elements with modern flair. It features a stunning wooden slat ceiling that enhances the room’s warmth. The round dining table, surrounded by plush white chairs, creates a cozy spot for intimate meals. Soft, natural light filters through the space, highlighting the harmonious design and craftsmanship.
Check Out the Stone Fireplace Featured in This Living Room

This Craftsman living room centers around a stunning stone fireplace, adding warmth and texture. The wooden slat ceiling and natural wood finishes reflect the home’s earthy charm, while the neutral seating arrangement offers a contemporary feel. Large windows bring in ample light, connecting the indoor space with the surrounding landscape.
Check Out the Relaxing Craftsman Living Room

This Craftsman living room invites relaxation with its striking stone fireplace as a focal point. The wooden slat ceiling adds warmth and texture, complementing the natural tones of the furniture. An open layout seamlessly connects the living area to the kitchen and dining space, creating a harmonious flow perfect for entertaining.
Admire the Stone Columns of This Craftsman’s Porch

This charming craftsman home features a standout stone chimney and porch columns that perfectly frame the inviting front entry. The wood siding and shingled details enhance its rustic appeal, while the gable roof promises style and function. Set against a lush backdrop, the home beautifully embraces its natural surroundings.
Love the Shingled Facade on This Craftsman’s Outdoor Living

This charming craftsman home is accentuated by a beautiful shingled facade that adds texture and character to the exterior. The inviting wraparound porch creates a seamless connection to the verdant surroundings, perfect for outdoor lounging. The metal roof provides a modern twist, completing the home’s timeless yet contemporary charm.
Source: Architectural Designs – Plan 70854MK






