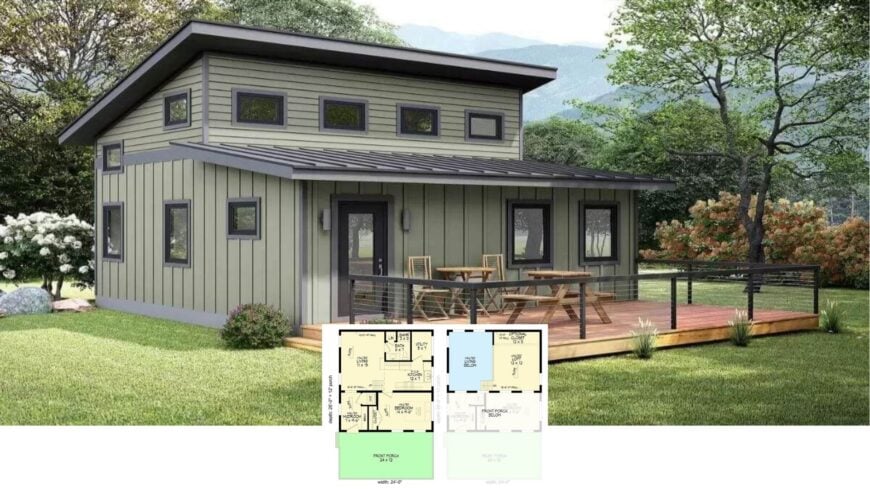
Pack a lot of living into just 823 square feet—this compact retreat delivers one to two well-sized bedrooms, a full bath, and an airy loft that doubles as a studio or home office. We’re welcomed by sharp angular rooflines, broad sliding doors, and a raised deck that stretches the living space outdoors.
Inside, vaulted ceilings lift the open-plan living and kitchen zone, while a tidy mudroom and breakfast bar prove every inch works overtime. All wrapped in muted vertical siding, the home balances crisp geometry with its woodland backdrop.
Check Out the Angular Rooflines and Sliding Doors on This Contemporary Retreat
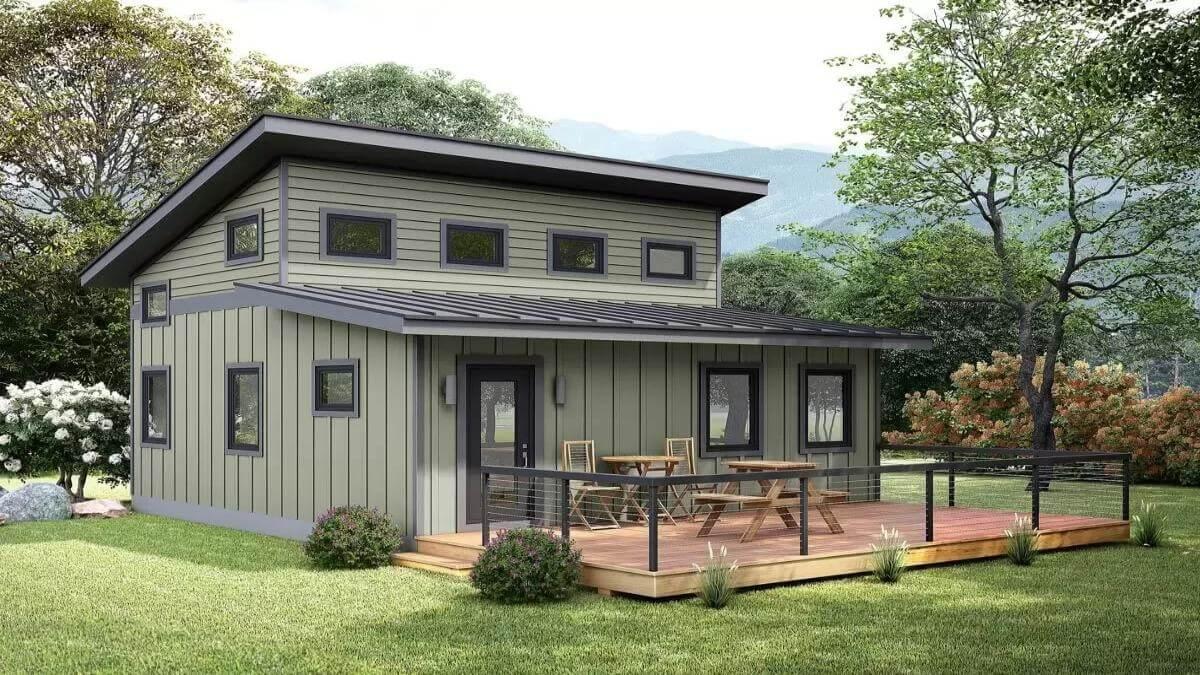
This is a contemporary cabin: a fusion of minimalist lines, warm timber accents, and floor-to-ceiling glazing that frames nature as art. By pairing straightforward forms with smart, space-saving details, the design channels modern sensibilities while still feeling right at home in the woods.
Explore the Smart Layout of This Compact Floor Plan
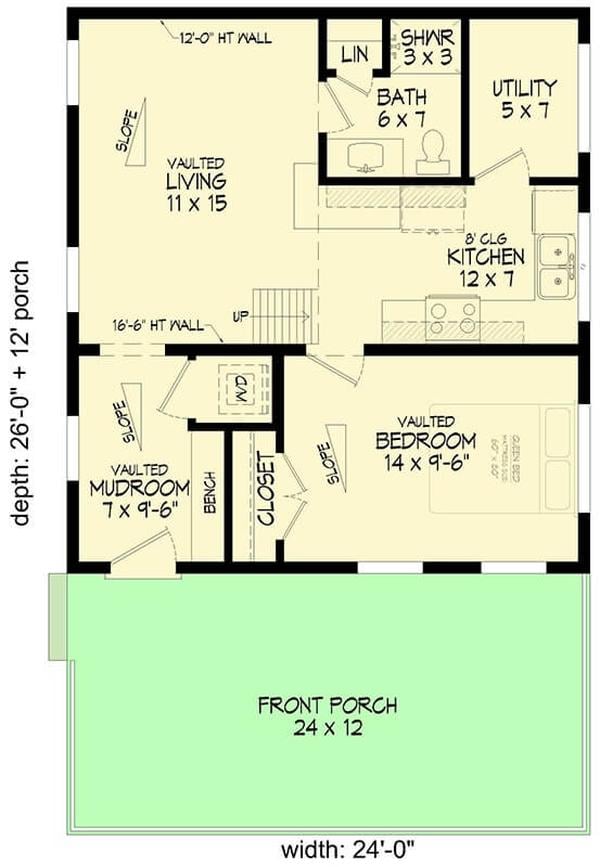
This floor plan highlights efficient use of space with an open concept living and kitchen area. The vaulted ceilings in the living and bedroom areas add a sense of spaciousness, while the mudroom provides practical storage. A cozy front porch invites relaxation, seamlessly connecting the interior with outdoor living.
Explore the Efficient Layout of This Clever Loft Design
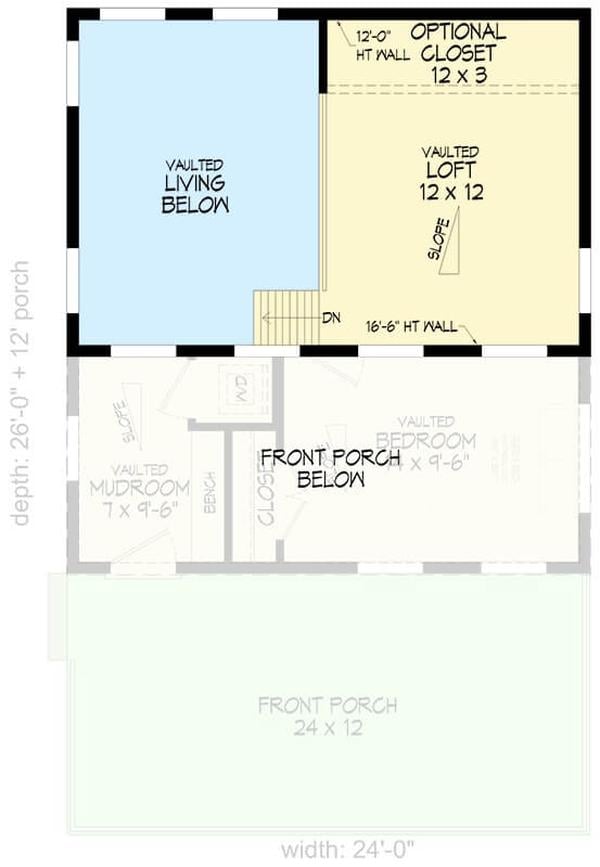
This floor plan offers a versatile loft area that overlooks the vaulted living space below, maximizing vertical space. The design integrates an optional closet for additional storage, enriching practicality. A front porch complements the interior’s functionality by creating an inviting outdoor transition.
Source: Architectural Designs – Plan 680423VR
Take a Look at the Raised Deck with Its Crisp Railings on This Contemporary Cabin
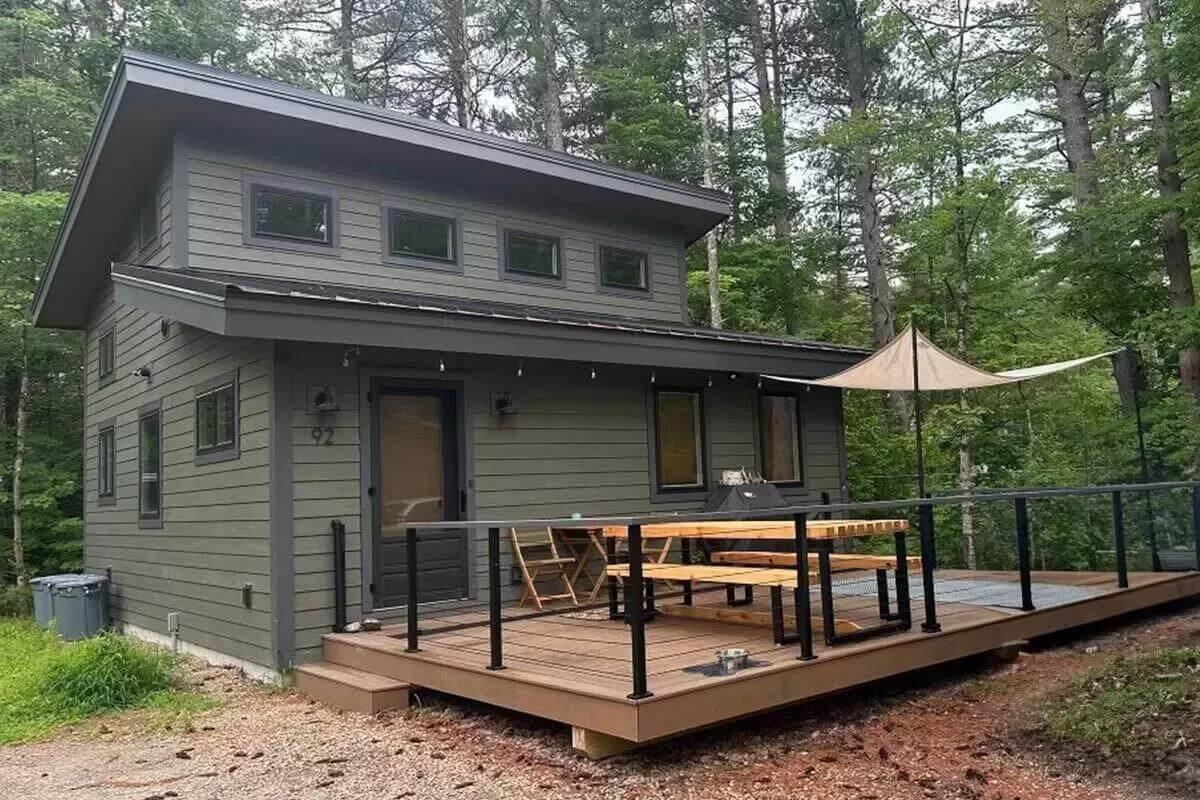
This compact cabin showcases a modern aesthetic with its clean lines and dark, muted siding that harmonizes with the woodland backdrop. A spacious raised deck, complete with sleek black railings, offers a perfect outdoor dining spot under the shade sail.
The minimalist design is accented by high-set horizontal windows, bringing in natural light while maintaining privacy.
Explore the Snug Breakfast Bar and Open Shelving in This Compact Kitchen
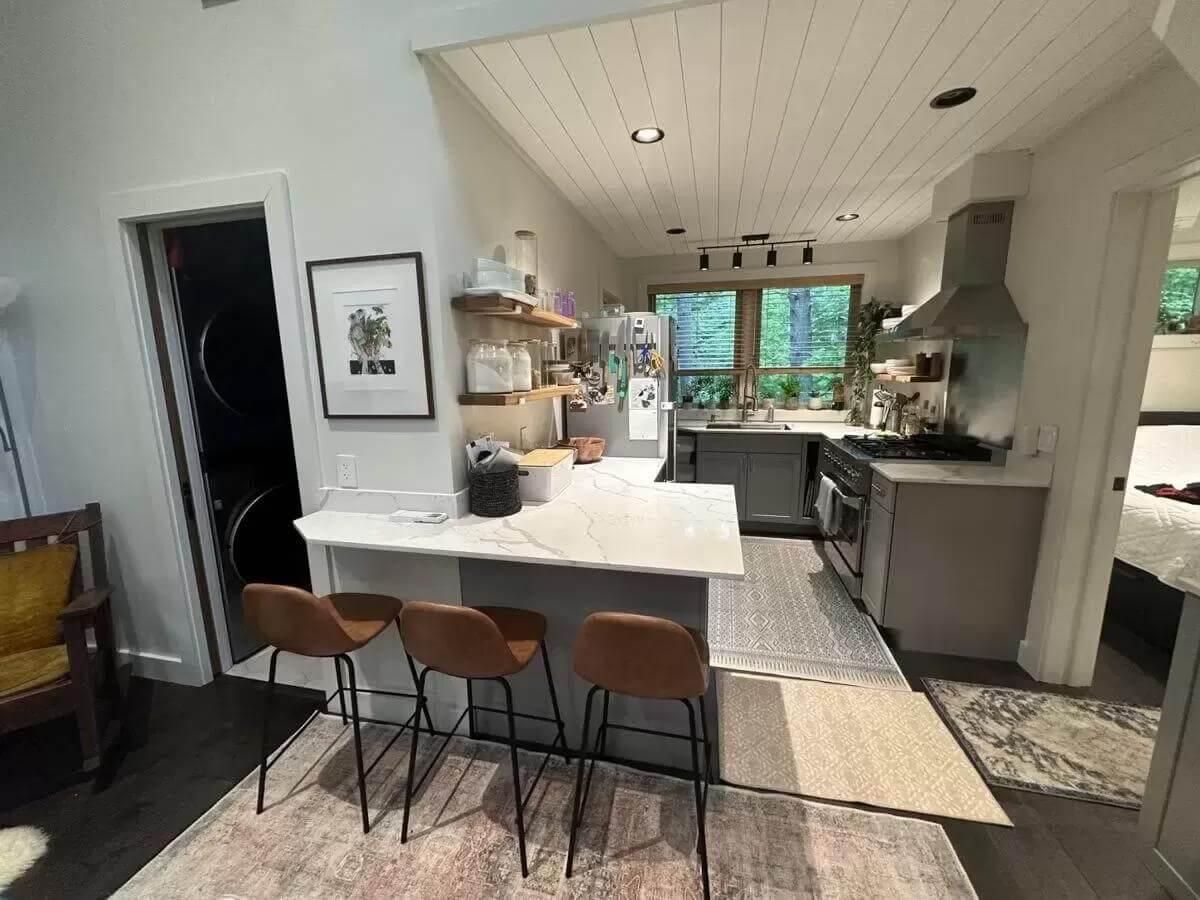
This kitchen embraces functionality with its inviting breakfast bar, perfect for casual meals. Open shelving adds an accessible touch, while the clean lines and neutral palette create a serene atmosphere. Natural light streams through the window, highlighting the seamless blend of style and practicality.
Check Out the Loft View Overlooking This Living Room’s Blend of Textures and Patterns
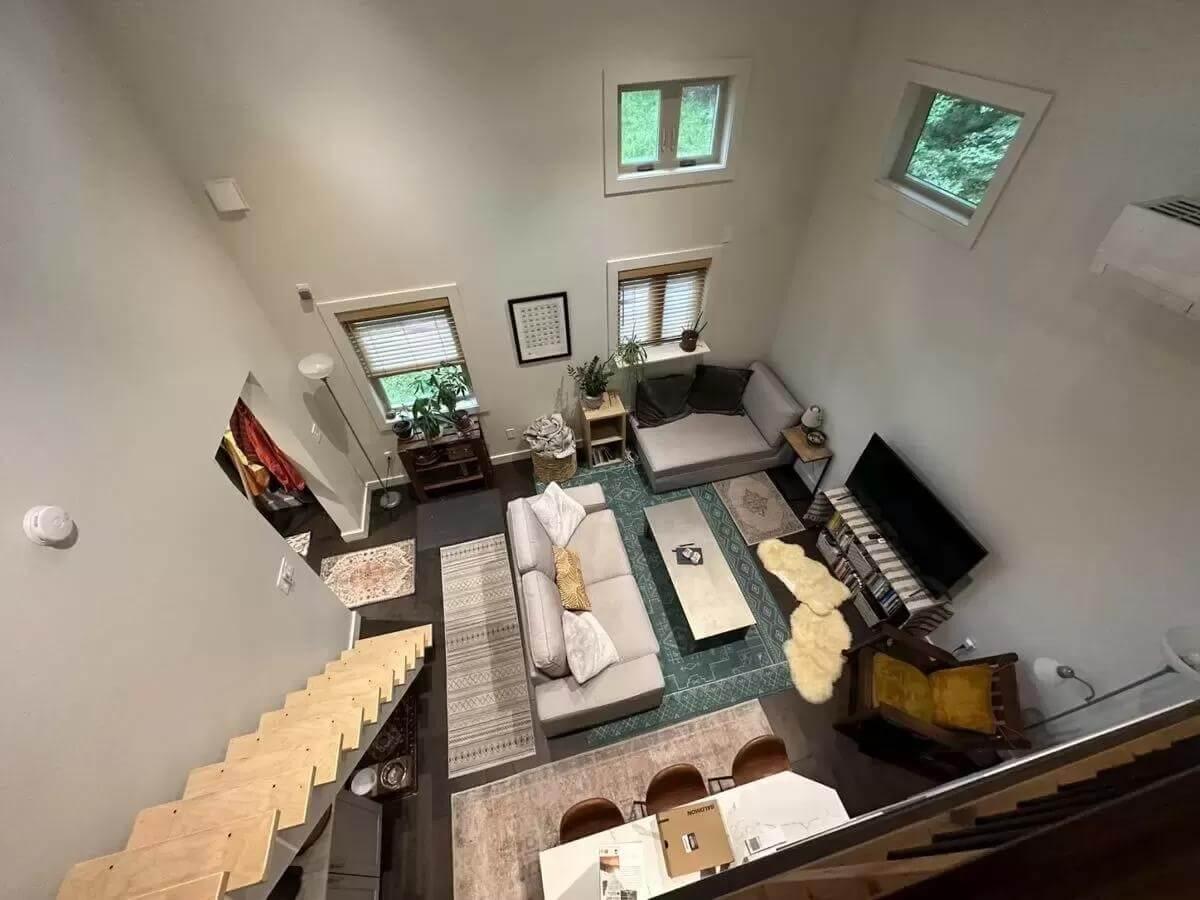
From the loft, the eclectic mix of textiles and patterns in this living space unfolds, with layered rugs adding warmth against the dark flooring.
The sectional sofa creates a cozy corner, while strategically placed windows flood the room with natural light. An open staircase and rustic details enhance the cabin’s modern charm.
Spot the Airy Loft and Staircase in This Spacious Living Area
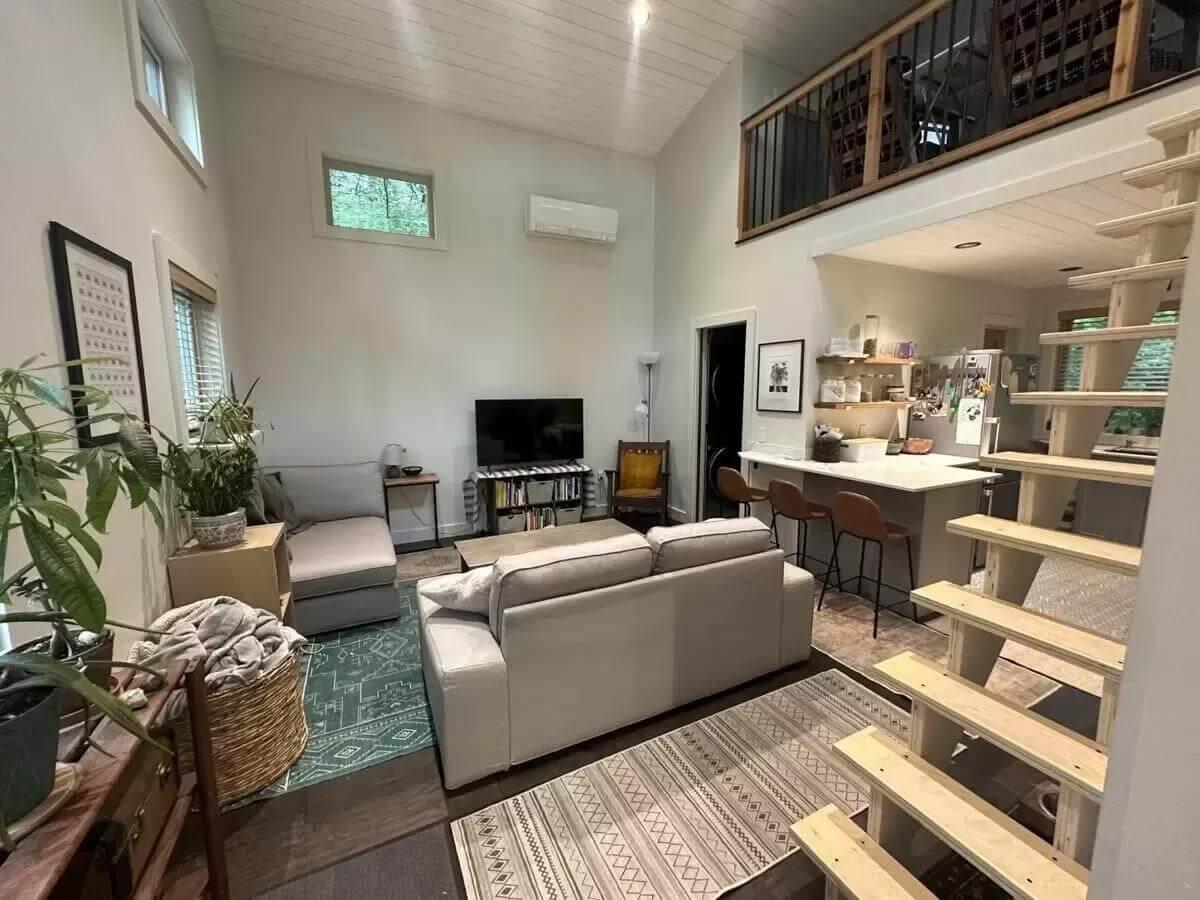
This living space boasts high ceilings with a cleverly designed loft area, offering additional room without compromising on openness. The sleek, minimalist staircase adds a modern touch, seamlessly connecting the lower level with the loft.
Cozy furnishings and layered rugs create a warm, inviting atmosphere accented by natural light streaming in from high-set windows.
Discover the Smart Use of Space in This Creative Attic Office
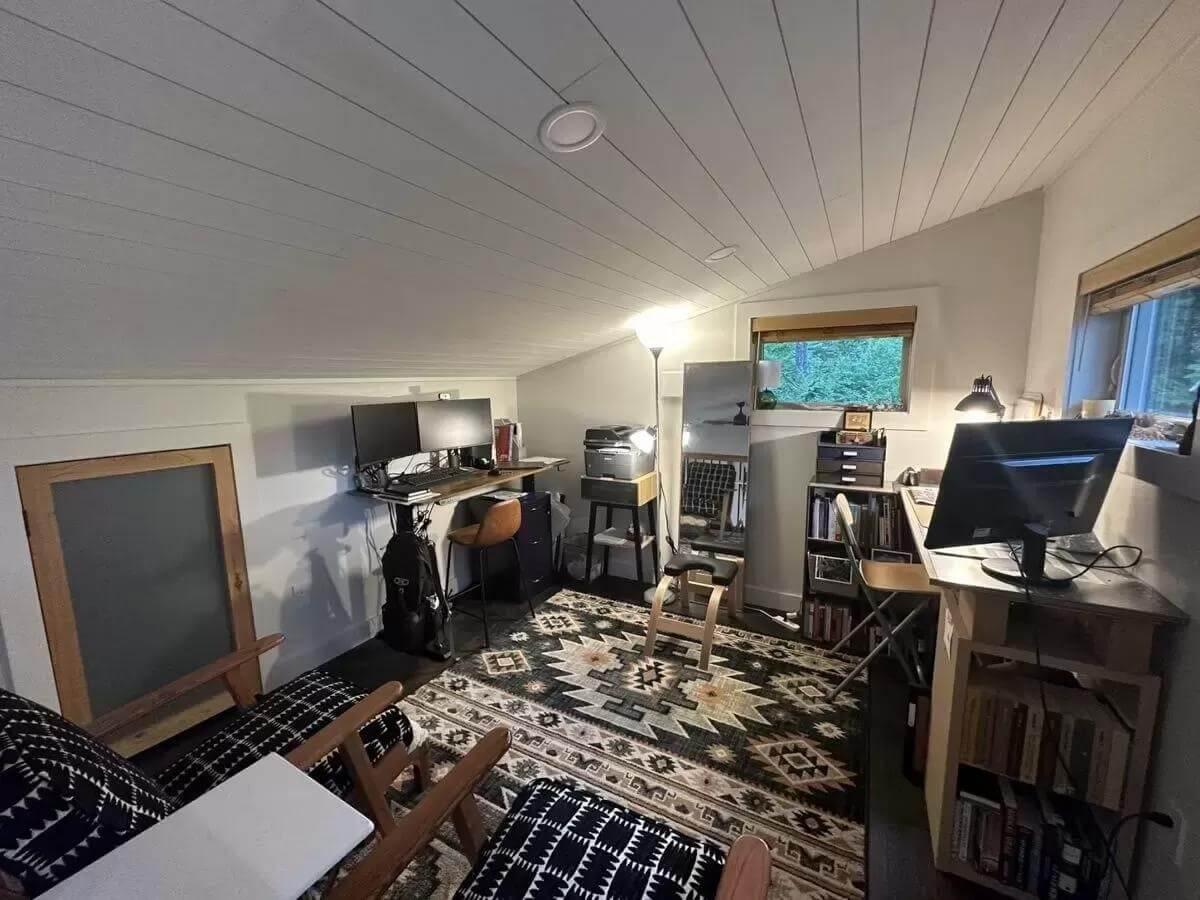
This attic office cleverly maximizes space with a compact desk setup and dual monitors, perfect for productivity. The sloped ceiling adds character, while a patterned rug introduces warmth and visual interest. Natural light streams in from low-set windows, enhancing the cozy and efficient work environment.
Discover the Snug Vibes in This Compact Loft Study Area
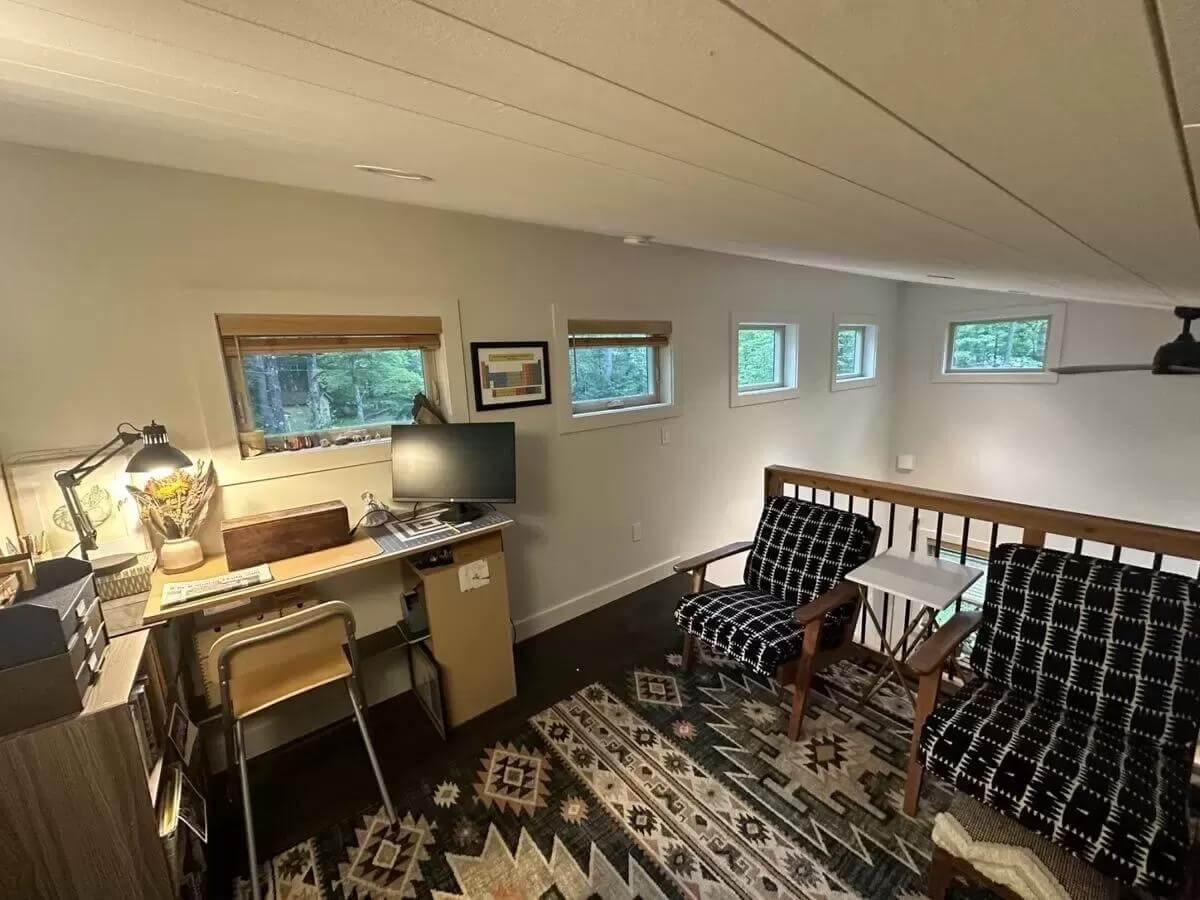
This loft study area cleverly maximizes space with a compact desk and cozy seating, perfect for focused work sessions. Small, high-set windows illuminate the space, offering a serene view of the surrounding greenery. The patterned rug and warm lighting create a comfortable, inviting atmosphere, blending function with style.
Spot the Functional Storage Solutions and World Map Rug in This Entryway

This efficient mudroom combines function with style, featuring open shelving and mesh-front cabinets for organized storage. The world map rug adds character and a touch of adventure underfoot. Narrow windows bring in natural light, enhancing the room’s practical yet inviting design.
Notice the Subtle Patterns and Wood Accents in This Relaxing Bedroom

In this serene bedroom, a patterned rug complements the whitewashed shiplap ceiling, adding depth beneath a cozy quilted bedspread. Slim high-set windows allow natural light while maintaining a sense of privacy, framed by understated wood blinds that resonate with the dresser’s warm tone.
A minimalist fan and strategic decor elements emphasize a blend of comfort and modern simplicity, perfect for a restful retreat.
Notice the Clever Storage in This Stylish Bedroom

This serene bedroom features a vaulted ceiling with wood paneling and a sleek black ceiling fan, adding a modern touch. Smart storage solutions include built-in closets and a chic shoe rack, keeping essentials organized.
The dark wood flooring and dresser contrast beautifully with the soft textiles, creating a harmonious blend of textures.
Check Out the Stylish Geometric Tiles and Rich Wood Vanity in This Contemporary Bathroom

This sleek bathroom combines modern flair with practical design elements, featuring eye-catching geometric floor tiles. The rich wood vanity offers plenty of storage with a contrasting white countertop and vessel sink.
A dark accent wall adds depth and elegance, enhanced by minimalist fixtures and open shelving for a streamlined look.
Source: Architectural Designs – Plan 680423VR






