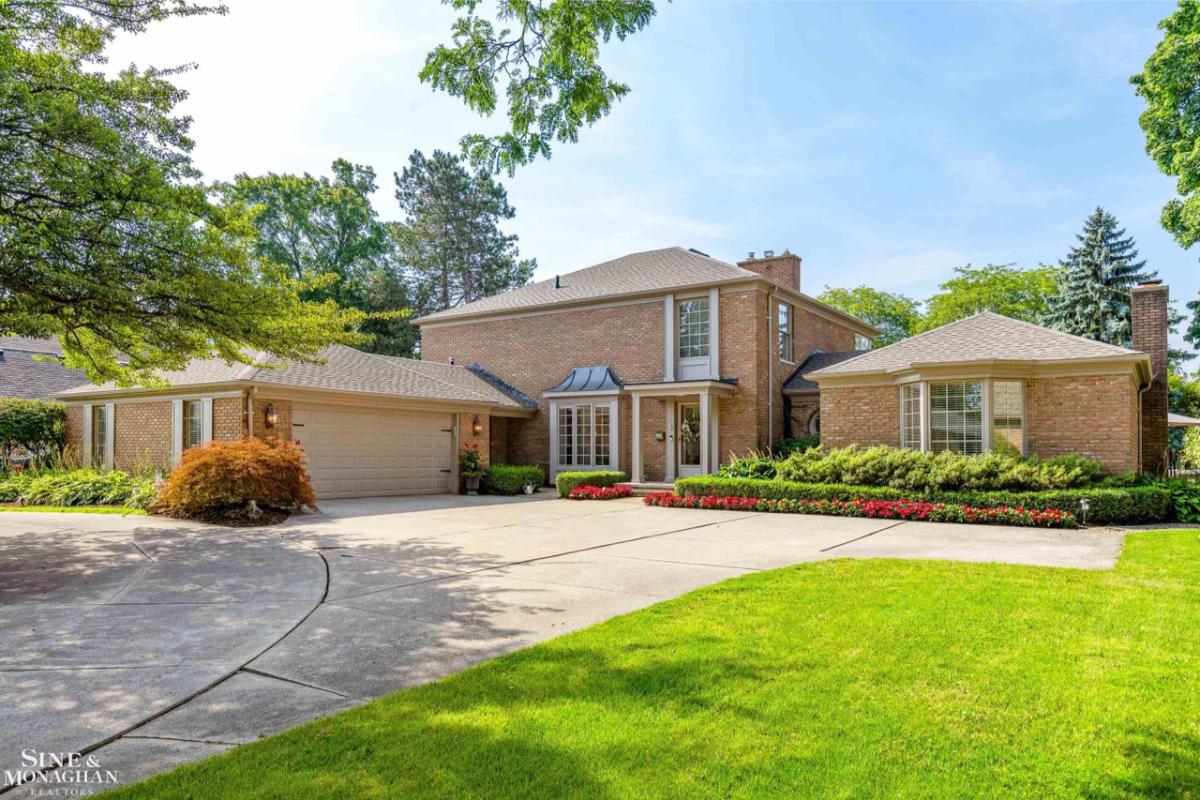
Specifications
- Sq. Ft.: 3,477
- Bedrooms: 4
- Bathrooms: 3
- Stories: 2
- Garage: 2
Listing agent: Miles Knight @ Sine & Monaghan LLC
The Main Level Floor Plan

Second Level Floor Plan

Basement

Aerial View

Foyer

Living Room


Dining Room

Kitchen


Breakfast Nook

Family Room


Bar


Laundry Room


Primary Bedroom

Primary Bathroom

Bedroom


Bathroom


Office

Basement


Backyard

Patio

Car Garage

Pin Version

Listing agent: Miles Knight @ Sine & Monaghan LLC
Redfin Plan 61304914






