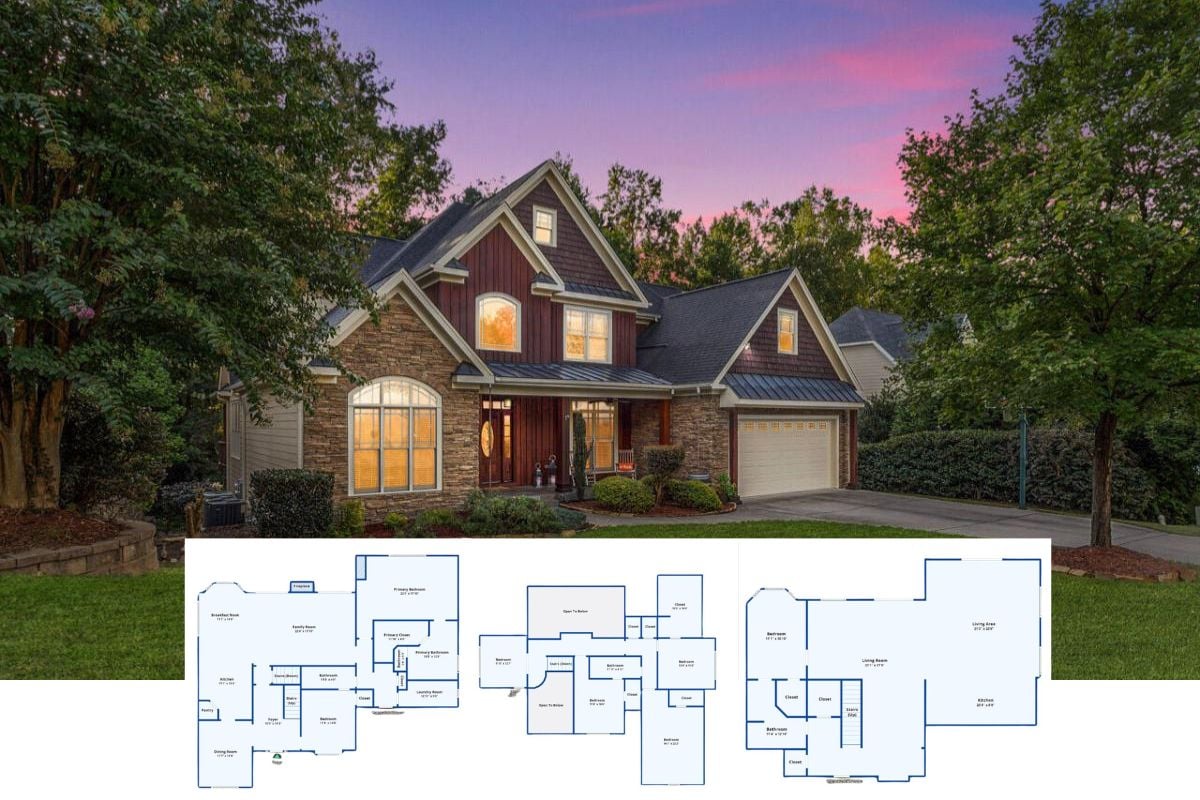Explore this beautifully designed 1,511 square-foot modern Craftsman home, boasting three spacious bedrooms and a well-appointed bathroom. With a seamless blend of modern and Craftsman architectural elements, this single-story layout promises comfort and style. From its contrasting white siding and dark stone accents to its inviting front steps, this home is both a visual delight and a masterclass in functional design.
Striking Use of Contrasting Siding on This Craftsman Exterior

This home perfectly encapsulates the modern Craftsman style, with its clean lines, symmetrical design, and striking combination of textures and tones. The thoughtful integration of large black-framed windows and vertical siding adds depth and character, ensuring every element speaks to its contemporary Craftsman roots. As you step inside, you’ll experience how the open layout enhances daily living and entertaining, offering both elegance and practicality.
Practical Flow in This Craftsman Floor Plan with a Central Walk-In Closet

This floor plan offers a thoughtful layout that emphasizes functionality and ease of movement. The kitchen, dining, and living rooms are seamlessly connected, ideal for both entertaining and everyday family life. Notably, the central walk-in closet adds a practical touch, linking the master bedroom with adjacent spaces for efficient storage and accessibility.
Buy: Architectural Designs – Plan 22624DR
Explore the Basement Space with an Efficient Layout

This basement floor plan features a spacious open area perfect for recreation or additional living space. The design includes a full bathroom with efficient placement next to a laundry area, maximizing functionality. The stairway serves as a central axis, allowing easy access to the main floor while maintaining a simple and practical flow.
Buy: Architectural Designs – Plan 22624DR
Inviting Front Steps with a Craftsman Vibe

This modern craftsman home stands out with its combination of sleek white siding and textured stone accents. The gabled roof and black-framed windows create a striking contrast, adding depth to the facade. Notice the inviting front steps, which guide visitors up to the well-lit entrance, seamlessly tying the outdoor space to the welcoming interior.
Check Out the Seamless Transition from Kitchen to Living Area

This open-concept space skillfully merges the kitchen, dining, and living areas, enhancing the home’s modern craftsman charm. The kitchen features a generous island with pendant lighting that anchors the room, while the adjacent dining table is framed by large, black-framed windows. A plush sectional sofa and light wood accents throughout contribute to a harmonious and functional layout, perfect for family gatherings or entertaining guests.
Effortless Blend of Art and Function in This Open Living Space

This open living area captures a balance of modern practicality and artistic flair, highlighted by a black railing that leads the eye across the space. A comfortable sectional sofa frames the view toward a minimalistic kitchen, complete with a generous island and pendant lighting. Thoughtful artwork and geometric patterns on the rug add subtle personality, rounding out a design that’s both cohesive and inviting.
Take a Look at This Craftsman Living Area with Geometric Rug

This living area features a blend of light neutrals and wood tones, creating a serene yet polished ambiance. The geometric rug adds texture and visual interest, complementing the sleek lines of the sectional sofa and dining area. Black-framed windows provide abundant natural light, enhancing the connection between the kitchen and living spaces in a seamless flow.
Look at the Stunning Pendant Lights in This Open Concept Living Space

This open-concept area seamlessly combines a kitchen and living room, featuring striking pendant lights that draw attention to the generous island countertop. The light wood cabinetry and flooring create a warm contrast against the clean lines of the neutral furniture. Large windows with flowing drapes invite natural light, enhancing the room’s spacious and inviting atmosphere.
Bathroom with a Freestanding Tub and Frameless Shower Enclosure

This elegant bathroom design combines sleek black-framed accents with warm wooden paneling for a contemporary feel. A frameless glass shower enclosure maximizes space, while built-in niches provide practical storage. The centerpiece is a sculptural freestanding tub, accompanied by minimalist fixtures that enhance the room’s refined aesthetic.
Discover the Unique Vanity Design in This Craftsman-Inspired Bathroom

This bathroom elegantly combines modern simplicity with craftsman charm, featuring a wooden vanity that adds warmth and texture. The frameless shower with a black-framed glass enclosure creates a sleek, open feel, enhancing the space’s contemporary aspects. A freestanding tub positioned near large, softly draped windows invites natural light, creating a serene bathing experience.
Buy: Architectural Designs – Plan 22624DR






