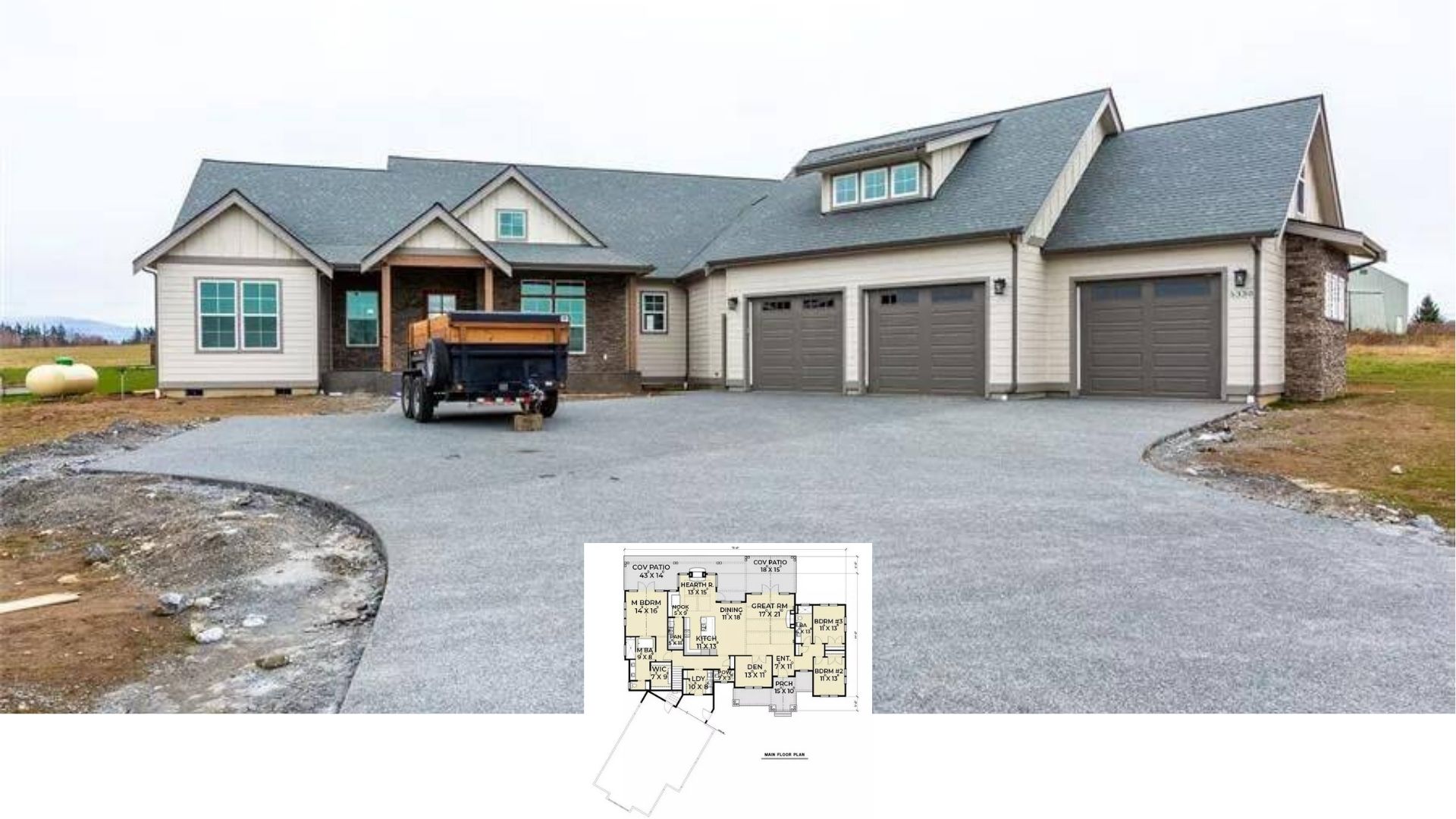Welcome to this exquisite two-story abode, where 3,687 square feet of refined living meet timeless elegance. The home boasts four spacious bedrooms and 3.5 luxurious bathrooms, offering ample space for comfort and relaxation. A standout three-car garage adds convenience, while the Mediterranean-style facade, accented by a striking stone turret, exudes an enchanting old-world charm that perfectly complements modern family living.
Notice the Stone Turret Adding Old-World Charm to This Home’s Facade

This residence captures the essence of Mediterranean architecture with its harmonious blend of stucco and stone, crowned by an iconic red-tiled roof. The architectural style is further accentuated by elegant arched windows and rustic wooden shutters, adding depth and visual interest to the home’s facade. As you explore its well-organized layout, you’ll discover thoughtfully designed spaces that balance grandeur and intimacy, making it ideal for entertainment and everyday life.
Check Out the Grand Great Room at the Heart of the Floor Plan
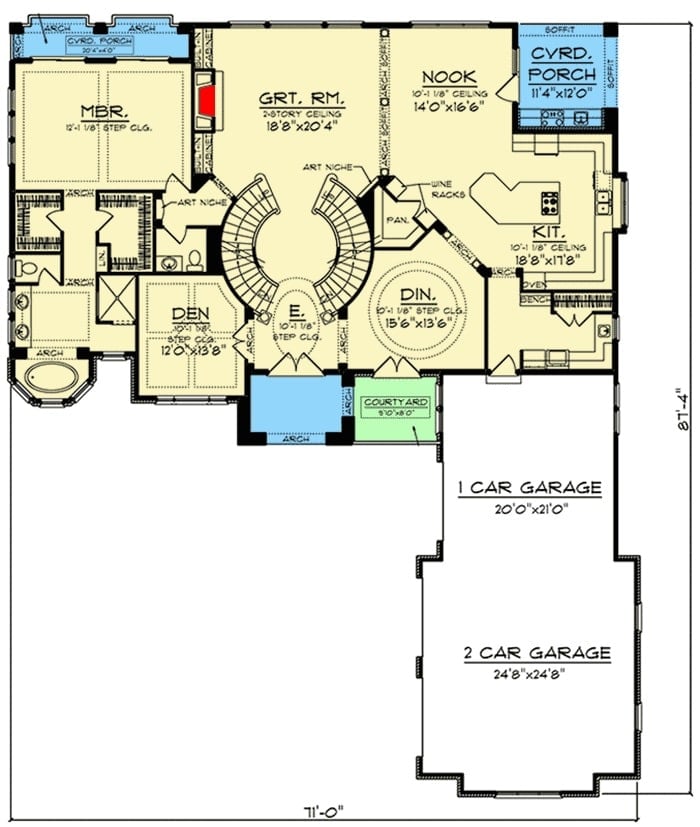
This well-organized floor plan features a stunning great room with a two-story ceiling as its centerpiece, offering a spacious area ideal for gatherings. The layout is thoughtfully designed, with a circular staircase leading to various sections, including a cozy den and a dining room just off the courtyard. The kitchen, complete with a nook and wine racks, provides functionality and charm, while the covered porch extends the living space outdoors.
Source: Architectural Designs – Plan 89677AH
Explore the Upper Level Featuring a Central Circular Staircase
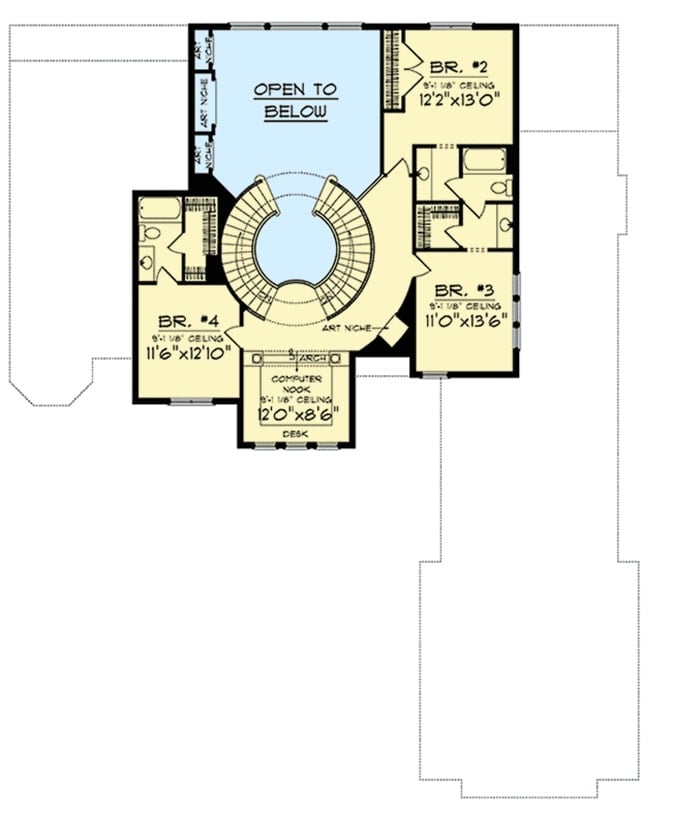
This floor plan highlights an upper level designed around a striking circular staircase, creating a focal point of architectural interest. Bedrooms are thoughtfully arranged for privacy, with a computer nook adding a functional workspace adjacent to the open area below. The layout ensures a comfortable and cohesive flow, balancing private spaces with the openness provided by the unique central design.
Source: Architectural Designs – Plan 89677AH
Marvel at the Stone Archways Leading to a Charming Living Space
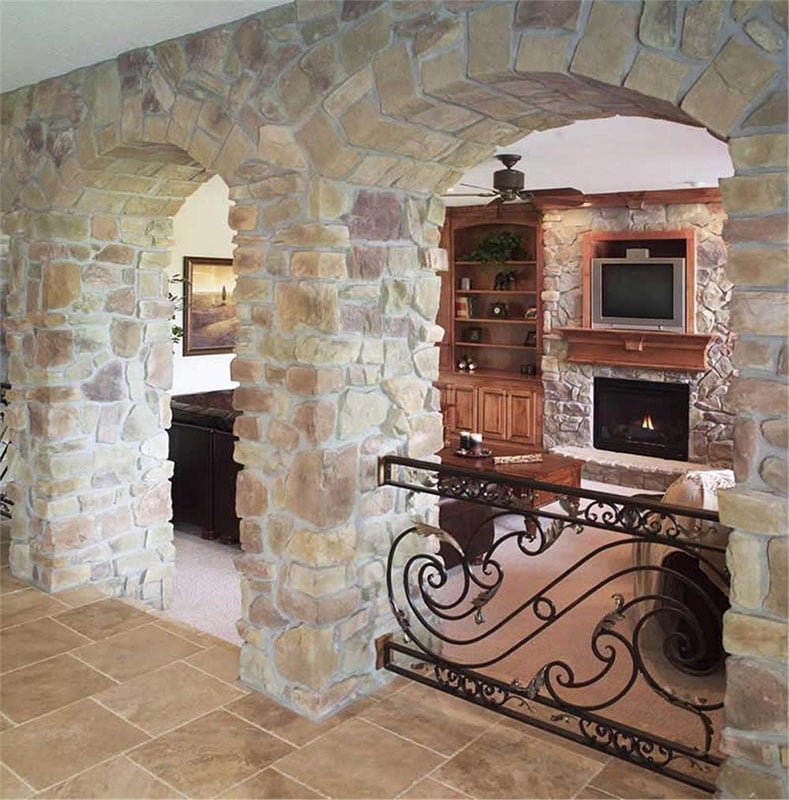
This room features rustic stone archways that create a strong architectural presence, inviting you into a cozy living room. The stone fireplace, flanked by built-in wooden shelves, anchors the space with warmth and character. Intricate wrought-iron railings subtly divide the area, adding an elegant touch to this classic design.
Wow, Look at the Wrought Iron Detailing on This Grand Staircase
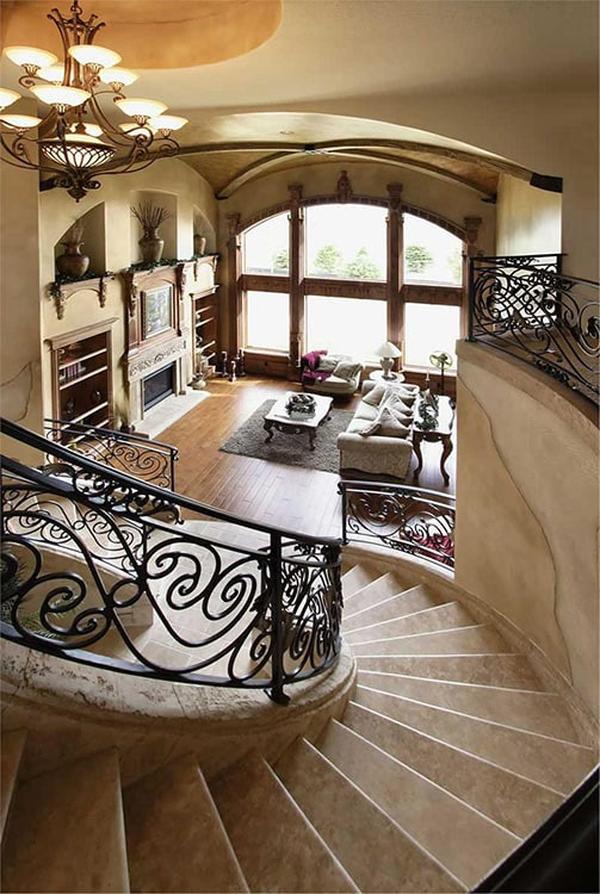
This elegantly designed staircase spirals gracefully, adorned with intricate wrought iron railings that echo. It leads to a living area where richly stained wood floors and expansive arched windows invite an abundance of light and warmth. The fireplace, flanked by built-in shelves, anchors the room, creating a harmonious blend of sophistication and comfort.
Notice the Vaulted Ceilings Accentuating This Sunlit Living Area
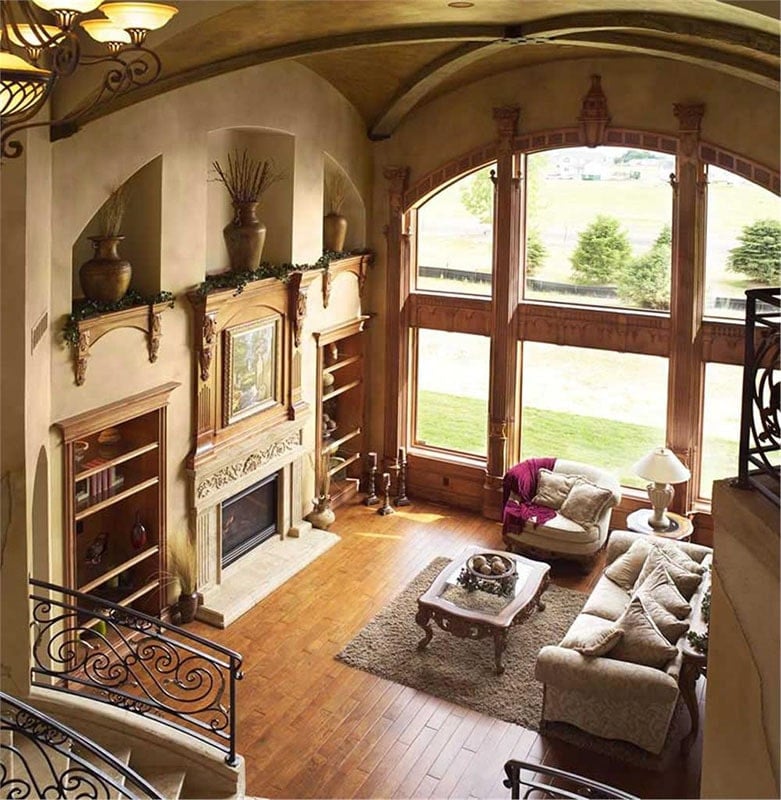
This grand living space is defined by its soaring vaulted ceilings, which draw the eye upward and emphasize the room’s openness. Large arched windows flood the area with natural light, highlighting the intricate woodwork and elegant fireplace at the heart of the sitting area. The combination of rich wood floors and wrought iron railing details add a touch of classic sophistication to this inviting room.
Wow, Take in That Ornate Range Hood with Detailed Molding
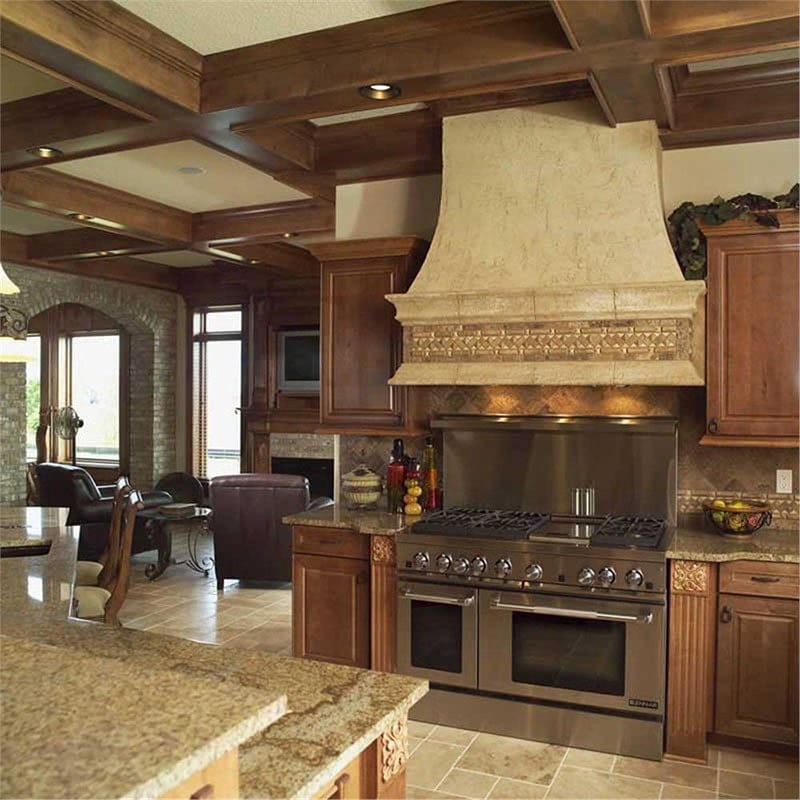
This kitchen blends traditional elegance with functionality, highlighted by a stunning range hood featuring intricate molding. Rich wooden cabinetry adds warmth and depth, while the coffered ceiling enhances the space’s architectural interest. The stainless-steel appliances contrast beautifully with the earthy tones, creating a harmonious and upscale culinary environment.
Marvel at the Rich Wood Coffered Ceiling Elevating This Living Space
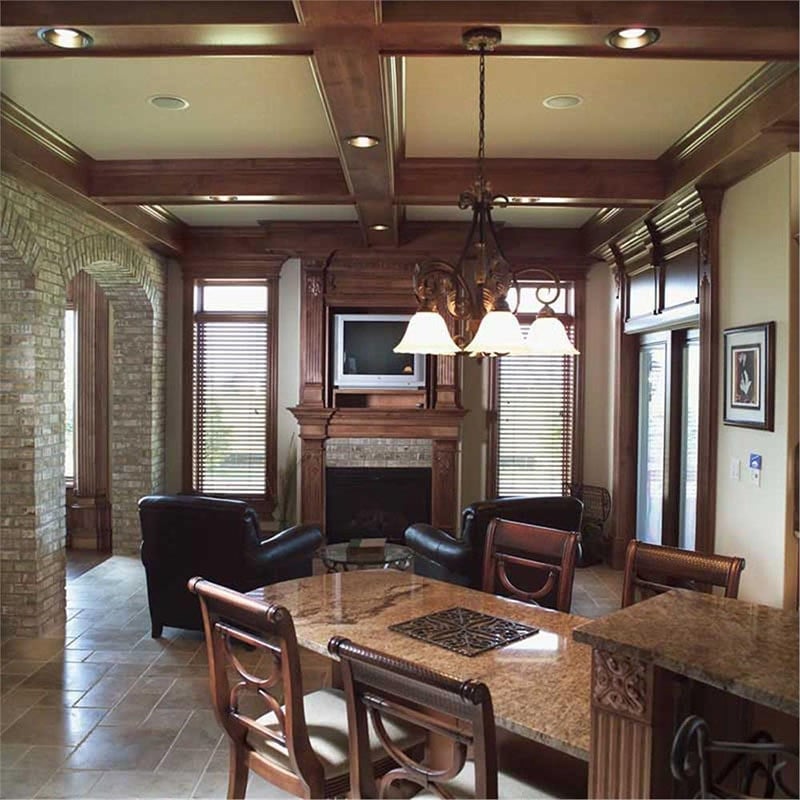
This elegant room features a coffered ceiling, adding depth and architectural interest to the space. The richly stained wood complements the classic fireplace with intricate molding, creating a warm and inviting focal point. Soft lighting and leather seating complete the sophisticated ambiance, inviting relaxation and conversation.
Take a Closer Look at the Stone Fireplace Nestled Among Built-In Shelves
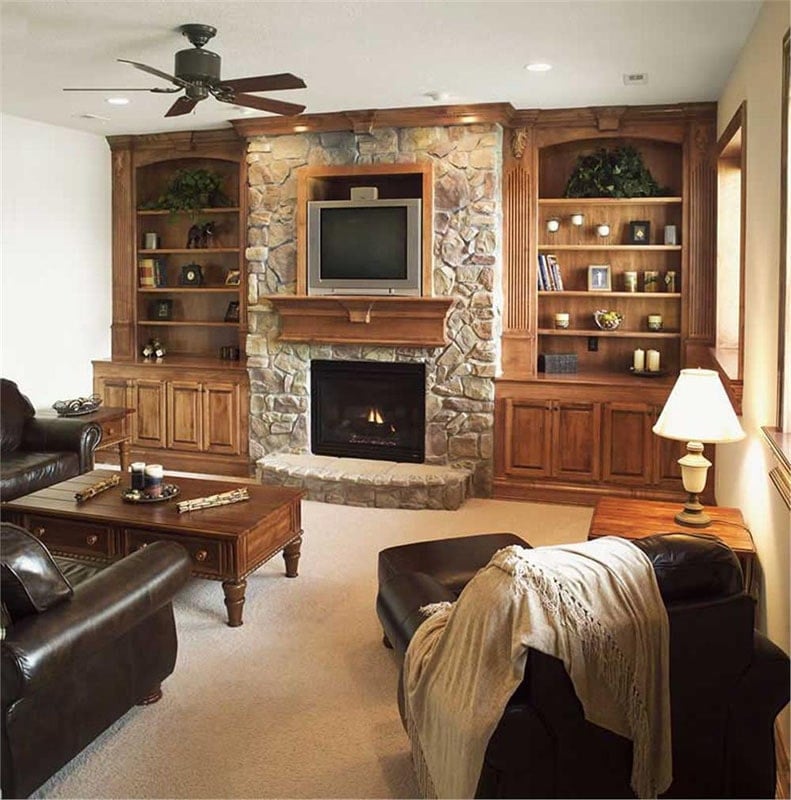
This living room showcases a cozy stone fireplace centrally framed by warm wood built-ins, perfect for displaying books and decor. The earthy tones of the stone contrast beautifully with the rich wood, creating a focal point that feels both rustic and refined. Comfortable leather seating invites relaxation, enhancing the room’s welcoming ambiance.
Admire the Double Curved Staircase Make a Statement in the Foyer
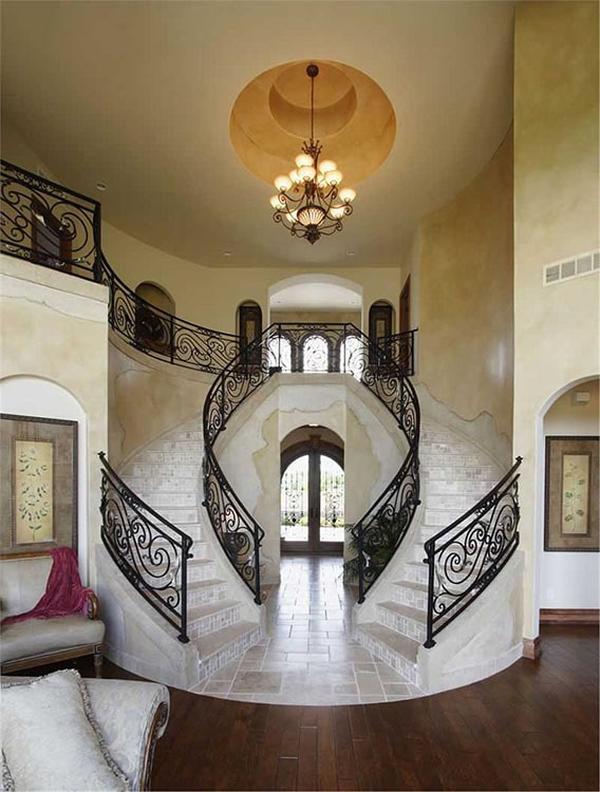
This grand foyer features a striking double staircase with ornate wrought iron railings that exude elegance and sophistication. The curved design draws the eye upward to the intricate chandelier and coffered ceiling above, creating a dramatic entrance. Rich wood floors contrast beautifully with the light stone steps, adding warmth to this impressive architectural masterpiece.
Check Out the Secretive Ambiance of This Library Nook
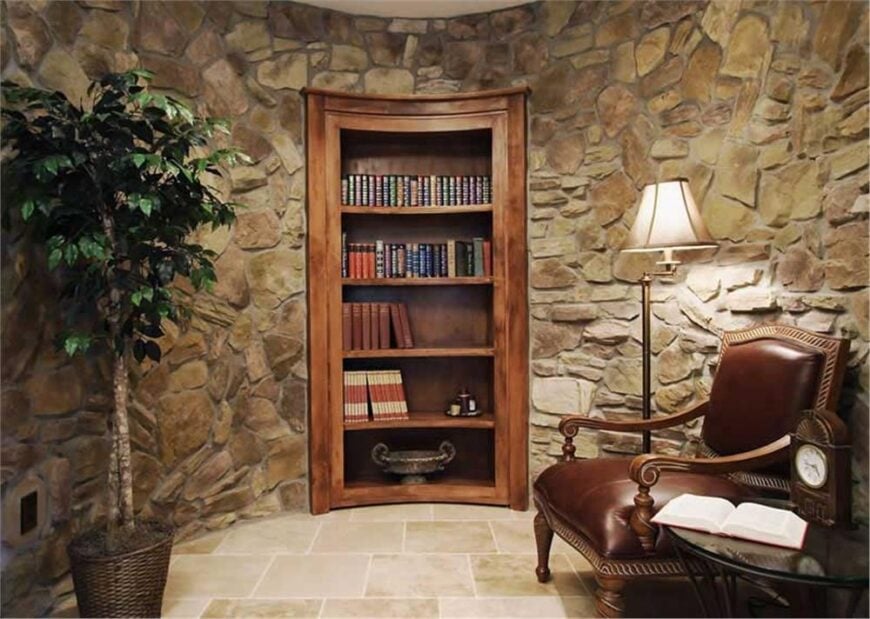
Nestled in this stone-walled alcove is a charming wooden bookshelf that invites you to explore its hidden treasures. The rustic stone backdrop adds an old-world feel, complementing the warm tones of the wooden armchair and soft lighting. This intimate space is perfect for escaping into a good book, with the greenery adding a touch of nature.
Check Out the Intricate Coffered Ceiling in This Refined Bedroom
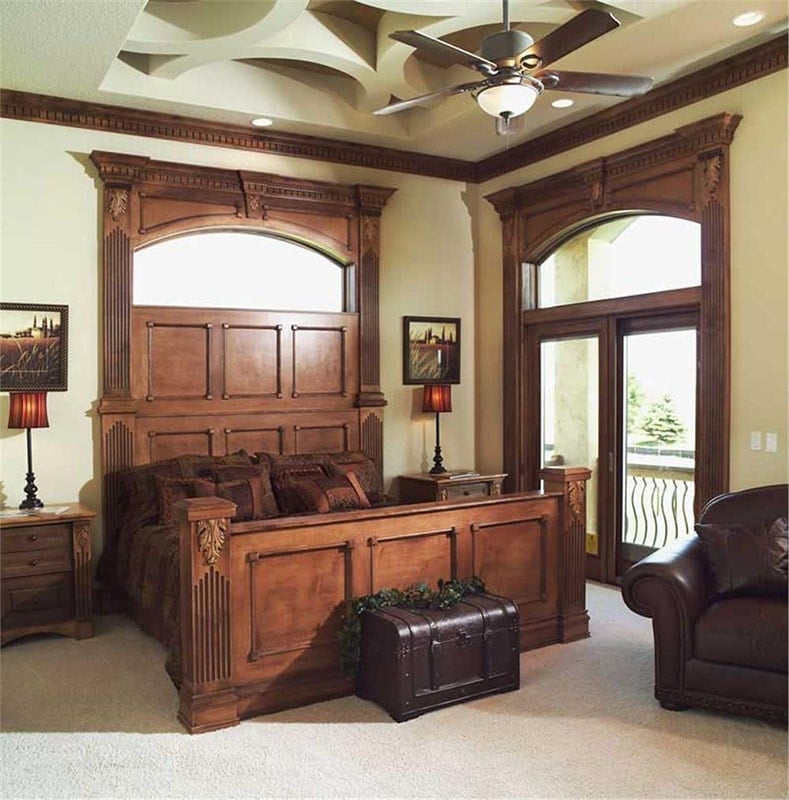
This bedroom exudes classic elegance with richly detailed woodwork framing the bed and doorway. The standout feature is the coffered ceiling adds depth and architectural interest above the plush bedding. Paired with the rich leather seating and soft carpeting, the room feels both sophisticated and welcoming.
Take a Look at the Ornate Woodwork Framing This Bathroom Vanity
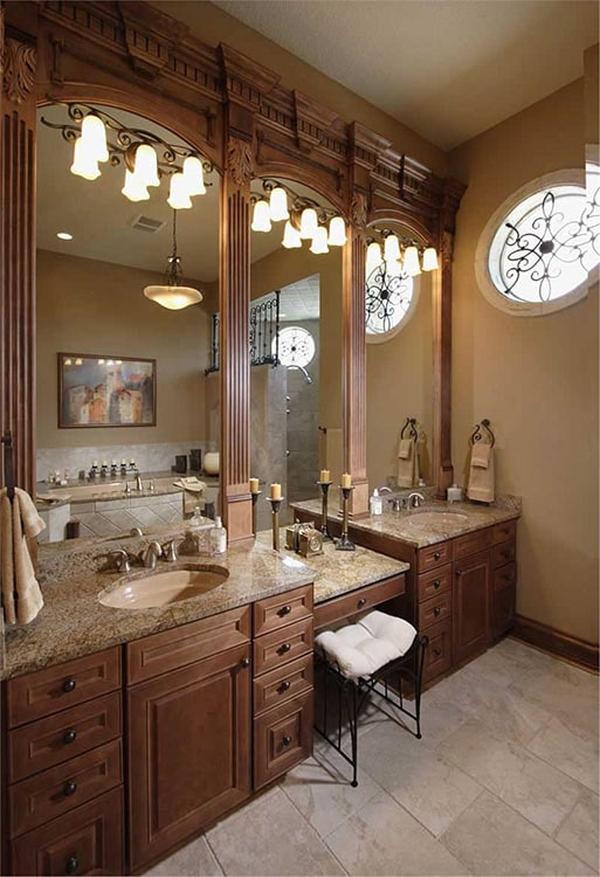
This luxurious bathroom features an intricate wooden vanity with detailed carvings that exude classic elegance. The dual mirrors are framed by ornate columns, creating a grand and cohesive design. Warm lighting and granite countertops add to the inviting and sophisticated atmosphere of the space.
Notice the Expansive Arched Windows Lighting Up the Rear of this Home

The rear elevation of this home boasts large arched windows, allowing natural light to flood the interior spaces. The warm stucco facade is complemented by a classic red-tiled roof, reinforcing the home’s Mediterranean influence. With a simple patio and lush green lawn, this area offers a serene outdoor retreat.
Source: Architectural Designs – Plan 89677AH


