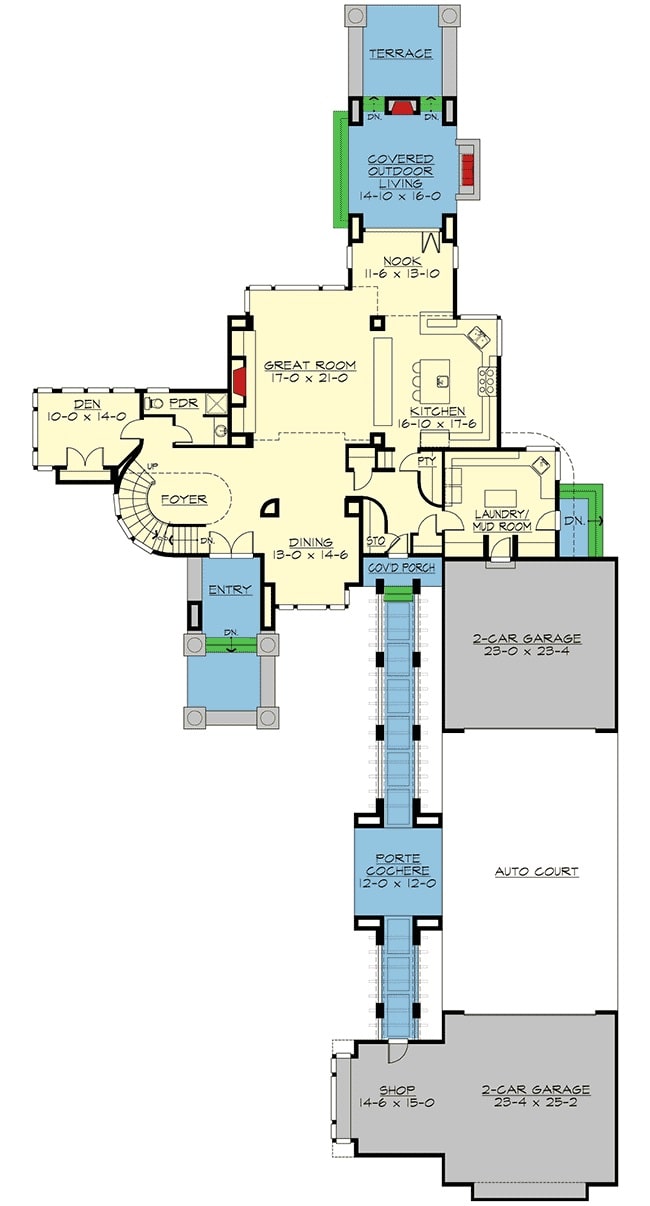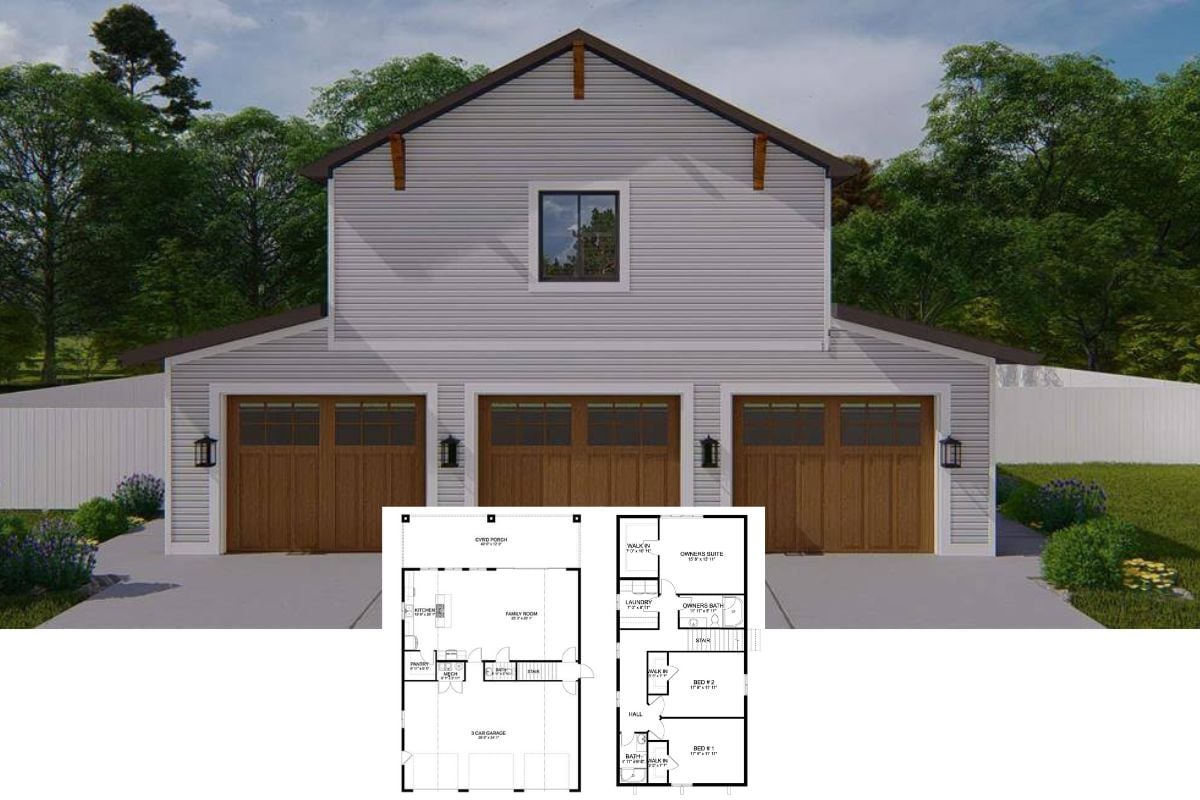Welcome to a captivating contemporary home with 3,664 sq. ft. of refined living space. With three bedrooms and four bathrooms spread across two stories, this house offers ample room for both family life and entertaining guests. The stone and glass exterior creates an inviting facade, while the four-car garage provides plenty of room for vehicles and storage.
Check Out the Lines and Stone Accents on This Contemporary Exterior

This home exemplifies contemporary architecture, skillfully merging clean lines with natural textures. Expansive windows and stone columns provide a striking balance, pulling the outdoors in and creating a seamless living experience. Dive into the intricacies of this thoughtfully designed residence, where every space is crafted for both beauty and utility.
Exploring the Thoughtful Flow of This Home’s Main Level with a Porte Cochere

This detailed floor plan reveals a well-organized main level, emphasizing both functionality and flow. Central to the design is the great room, which seamlessly connects to the kitchen, dining, and outdoor living areas, promoting effortless movement and interaction. The expansive foyer, highlighted by a sweeping staircase, invites guests into a blend of elegant and practical spaces, including a cozy den for privacy. The porte cochere serves as a sophisticated passageway leading to dual garages and a convenient shop, striking a balance between luxury and utility. This layout thoughtfully integrates spaces for work, leisure, and gatherings.
Navigate the Upper Level’s Inviting Open Spaces With a Peaceful Covered Deck

The upper level layout emphasizes seamless connectivity and private retreats. Central to the floor plan is a bridge overlooking the lower level, enhancing fluid movement between rooms. The master suite stands as a tranquil haven, complete with a spacious en-suite bath and generous walk-in closets. Not to miss is the cozy covered deck, perfect for quiet moments or casual gatherings. Bedrooms 2 and 3 offer ample space, sharing convenient access to well-appointed bathrooms and making this layout both practical and inviting.
An Expansive Basement Layout Featuring a Private Terrace

This floor plan reveals a versatile basement space combining utility with leisure. At the center, you’ll find a spacious open area perfect for a home gym, media room, or additional lounge. A curved staircase ascends to the upper levels, enhancing the architectural flow. Notably, the basement opens to a secluded terrace, creating a private outdoor retreat ideal for relaxation or entertaining. The thoughtful placement of slabs on grade indicates ample storage or workshop possibilities, adding practicality to this well-designed lower level.
Notice the Striking Stone Column and Curved Staircase in This Dining Area

This modern dining area brings together sleek design elements and natural textures. A bold stone column serves as a central feature, giving the space both a rustic touch and architectural interest. The dining table, surrounded by a mix of leather and fabric chairs, sits adjacent to large windows that flood the room with natural light and showcase serene views. The curved staircase, with its elegant railing, adds an artistic flair and leads to the upper levels. A grand piano adds a touch of sophistication, enhancing the room’s contemporary yet inviting ambiance.
Wow, Look at the Double-Height Ceiling and Expansive Windows in This Living Room

This striking living room features a double-height ceiling that amplifies the sense of space. The extensive use of stone on the columns and fireplace adds texture and warmth, complementing the polished wood flooring. Expansive windows flood the room with natural light, enhancing the open and airy feel while offering views of lush greenery. The seating arrangement, including modern sofas and an accent chair, creates an inviting space for relaxation. Overhead, a large, contemporary light fixture ties the room together, highlighting the architectural details and adding elegance to the overall design.
Marvel at the Expansive Glass and Open Layout of This Living Space

This inviting living room is defined by its expansive glass walls, seamlessly connecting indoor and outdoor environments. The open layout merges the kitchen and living areas, encouraging easy flow and interaction. A prominent stone column anchors the space, adding both texture and a sense of division between the zones. Comfortable, contemporary furniture complements the design, arranged around a cozy area rug. The infusion of natural light through the floor-to-ceiling windows enhances the room’s warmth, making it a perfect spot for family gatherings or quiet reflection.
Check Out the Stainless Steel and Warm Wood Tones in This Kitchen

This contemporary kitchen blends modern design with earthy warmth, featuring rich wood cabinetry paired with stainless steel appliances. The granite countertops offer a durable and stylish workspace, complemented by a striking stone backsplash that adds texture to the room. An expansive gas range serves as the focal point, ideal for culinary enthusiasts. Natural light streams through the large window, highlighting the thoughtful layout and enhancing the inviting ambiance. The open island with an integrated sink promotes effortless interaction and efficient workflow in this elegant kitchen space.
Notice the Blend of Stainless Steel and Natural Stone in This Kitchen-Dining Combo

This kitchen features a harmonious mix of stainless steel appliances and warm natural stone accents. The granite island serves as a central gathering spot, highlighted by pendant lighting that adds a modern touch. Dark wood cabinetry contrasts beautifully with the light stone floors, creating a balanced aesthetic. The space flows seamlessly into the dining area, where large windows offer lush green views and abundant natural light. A stone fireplace in the background hints at a cozy dining experience, blending rustic elements with contemporary design.
Enjoy the Floor-to-Ceiling Windows in This Bedroom Retreat

This serene bedroom features expansive floor-to-ceiling windows, offering a seamless connection to the lush outdoors and flooding the space with natural light. The dark window frames create a striking contrast against the light walls and subtle decor. A plush armchair invites relaxation, while the minimalistic bed setup ensures a clutter-free environment. Warm tones and a splash of color from the artwork and throw pillows add personality to the tranquil backdrop, creating a restful retreat away from the hustle and bustle.
Step Into This Bedroom’s Grandeur With Plush Textures and Bold Mirrors

This bedroom exudes elegance and comfort, featuring a plush bed adorned with rich, textured linens. The room’s warm hues are complemented by the soft carpet underfoot, creating an inviting atmosphere. Bold mirrors above the bed add visual interest and a touch of sophistication. Ambient lighting, including stylish table lamps and a statement chandelier, enhances the room’s tranquil ambiance. Floor-to-ceiling windows open onto a balcony, connecting the space with nature and flooding the room with natural light.
Unwind by the Fireplace in This Inviting Bedroom Retreat

This bedroom offers a perfect blend of comfort and style, with a cozy seating area by the elegant fireplace. The wood-paneled wall and contemporary light fixture add a touch of sophistication, creating a warm ambiance. Expansive windows provide a connection to the outside, allowing natural light to fill the space, while the access to the patio enhances indoor-outdoor living. Simple yet stylish furnishings, including a plush bed and soft carpet, complete this tranquil retreat, ideal for relaxation or intimate gatherings.
Enjoy Indoor-Outdoor Living With This Covered Patio

This covered patio seamlessly blends with the indoors, creating an inviting transition between the living room and the serene outdoor environment. Wicker chairs and a woven table add natural texture, while large windows and glass doors flood the space with light. The stone accent wall enhances the natural feel, perfectly paired with the surrounding greenery. This area is ideal for relaxed gatherings or quiet moments, offering both warmth and a connection to nature.
Experience the Tranquility of This Spa-Like Bathroom With a Curved Soaking Tub

This bathroom invites relaxation with its spa-inspired design, featuring a luxurious curved soaking tub that takes center stage. Surrounded by expansive windows, the space is flooded with natural light, offering serene views of the lush outdoors. The warm travertine tiles extend across the floor and walls, adding to the soothing ambiance. A glass-enclosed shower provides a striking contrast, while the dual vanity offers ample storage with its polished wood cabinetry. Soft lighting fixtures and chandeliers enhance the room’s relaxing atmosphere, making it an ideal retreat.
Embrace the Seamless Indoor-Outdoor Flow with Stone Accents and a Fireplace

This inviting space masterfully blends the indoors with the outdoors, showcasing a seamless transition through floor-to-ceiling glass doors. The dining area features a rich wooden table set against a backdrop of expansive windows offering lush garden views. Just beyond, the covered patio highlights natural stone columns and a cozy fireplace, creating a perfect spot for relaxation. The warm wood ceiling and sophisticated lighting add to the ambiance, making this area ideal for both intimate dinners and entertaining by the fire.
A Unique Fusion of Stone and Glass in This Rustic Dining Space

This dining area beautifully combines rustic stone walls with sleek glass doors, creating an intriguing contrast. The earthy tones of the stonework are complemented by warm, terracotta-colored walls, adding depth and texture to the space. A large pendant light hangs above the wooden dining table, providing focused illumination while enhancing the cozy yet sophisticated feel. The room seamlessly connects to an outdoor patio, visible through the expansive glass doors, offering a fluid transition between indoor and outdoor living. Woven chairs and a simple bench complete the setup, adding a touch of rustic charm.
Discover the Harmonious Blend of Stone and Glass in This Contemporary Exterior

This striking contemporary home features a dynamic blend of stone and glass elements. The robust stone columns ground the structure, providing a sturdy yet stylish base that contrasts with the sleek horizontal siding. Expansive windows open the home to natural surroundings, flooding the interiors with light while maintaining privacy. The layered rooflines and earthy color palette enhance the architectural interest, blending modern design with natural textures seamlessly. This facade offers a welcoming and sophisticated presence in its lush landscape setting.
Source: Architectural Designs – Plan 23550JD






