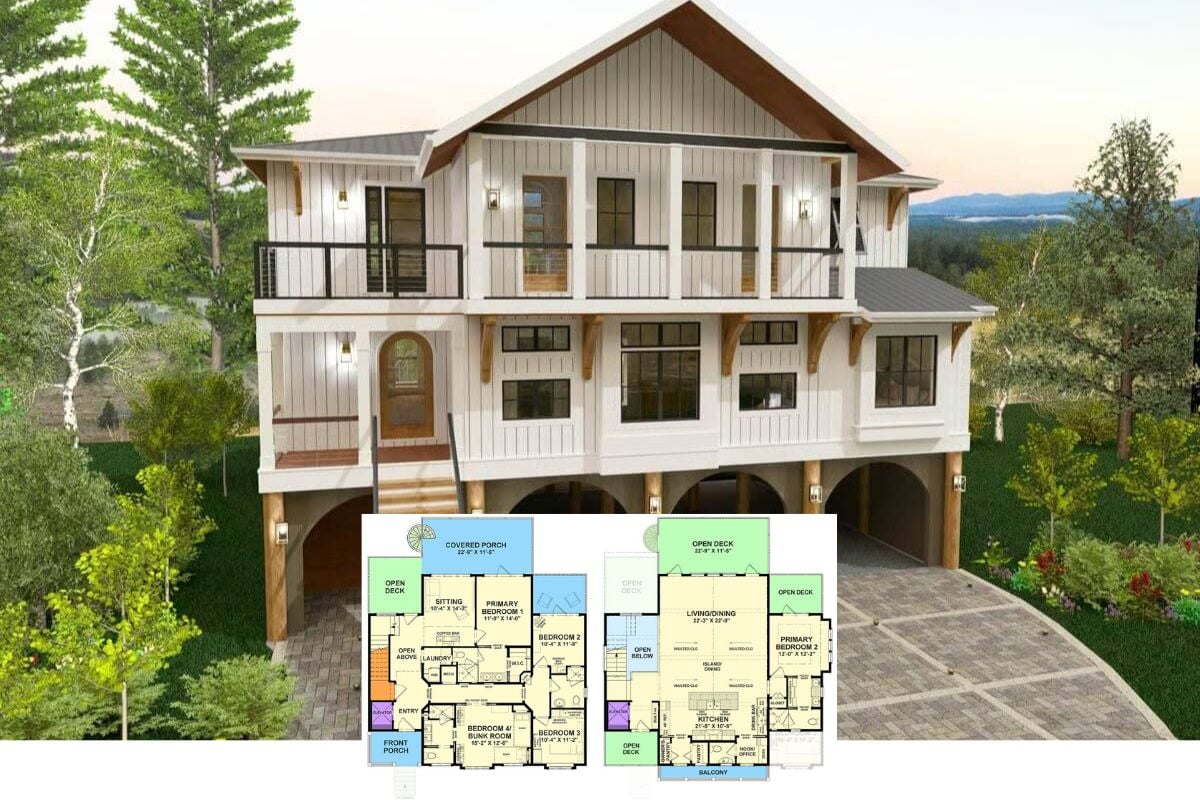Step inside this architectural marvel offering a sleek, contemporary design spread over 2,566 square feet with four bedrooms and two and a half bathrooms, making it perfect for modern living. The exterior showcases a harmonious blend of stone and crisp white finishes, accentuated by dark garage doors that add a striking contrast. With its open layout connecting the great room, dining area, and kitchen, this home is designed for both stylish entertaining and functional day-to-day living.
Check Out This Stunning Contemporary Exterior with Three-Car Garage

The home embraces a modern architectural style characterized by its clean lines, minimalistic design, and smart use of space. This sophisticated dwelling captures the essence of contemporary living while offering a luxurious primary bedroom suite and a versatile lower level complete with a home gym and family room. The fluid integration of indoor-outdoor spaces ensures a seamless blend with the natural landscape, offering a tranquil retreat from the hustle and bustle of everyday life.
Notice How the Open Layout Unifies Living Spaces with Ease
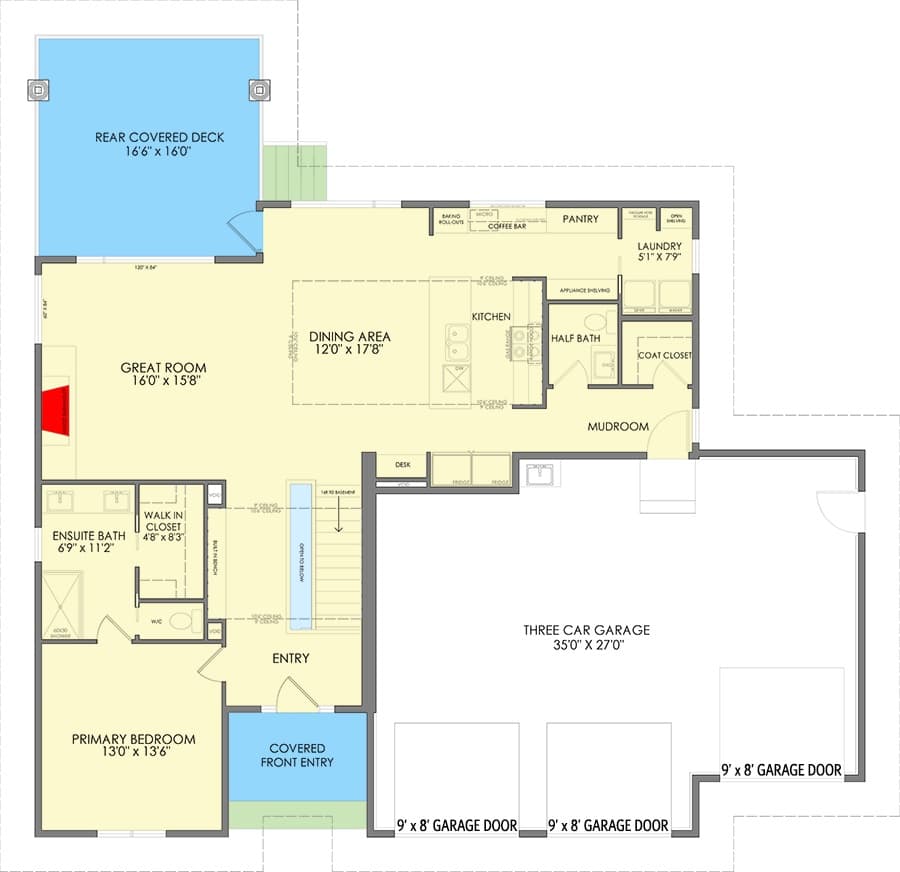
This floor plan showcases a fluid transition from the great room to the dining area, making it ideal for gatherings and everyday living. The spacious kitchen is strategically placed, offering easy access to both the dining area and a coffee bar, enhancing functionality. The inclusion of a primary bedroom suite with an ensuite bath and walk-in closet adds a touch of luxury to this well-organized main floor.
Source: Architectural Designs – Plan 318303MAT
Discover the Versatile Lower Level with Home Gym and Family Room
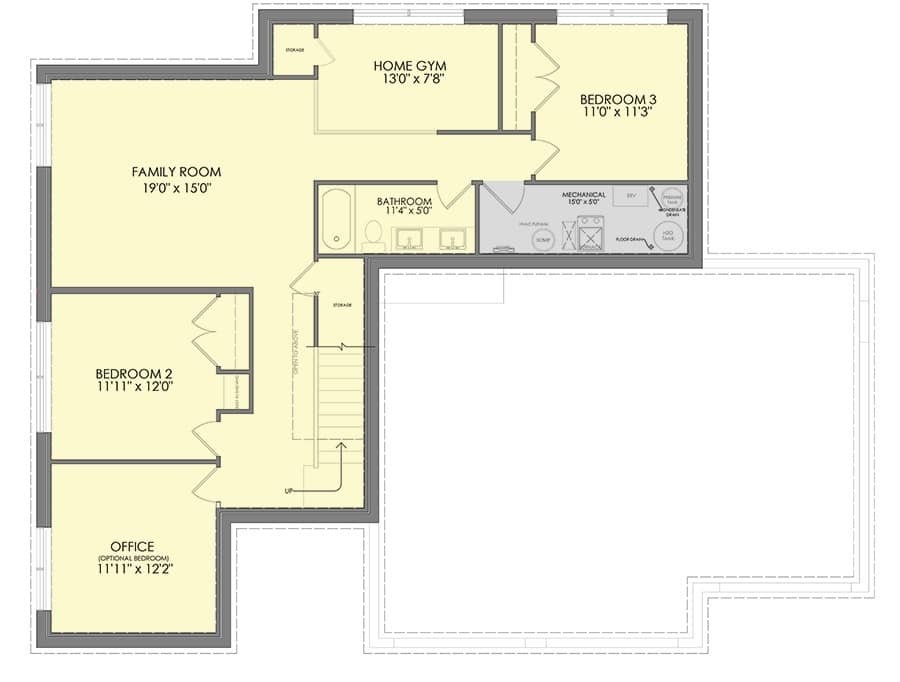
This floor plan highlights a spacious family room, ideal for relaxed gatherings or movie nights. Adjacent, you’ll find a home gym cleverly placed next to additional bedrooms, providing convenient access for workouts. The inclusion of an office or optional bedroom, along with a full bathroom, adds flexibility to accommodate both work and guests.
Source: Architectural Designs – Plan 318303MAT
Explore the Simplified Beauty of This Stone and Stucco Exterior

This single-story home harmonizes modern design with classic materials, featuring a sleek stone facade and smooth stucco finish. The dark garage doors provide a striking contrast against the light exterior, highlighting the structured simplicity of the architecture. A well-manicured lawn frames the house, enhancing its connection to the natural landscape and inviting exploration beyond the welcoming front entrance.
Admire This Stunning Patio with Shining Glass Railings

This outdoor space features a striking contrast between its sharp black railing and the soft white exterior of the home. The spacious patio seamlessly combines indoor-outdoor living, harmoniously integrating with the surrounding landscape. Complemented by a built-in hot tub and sheltered under a sleek overhang, it’s the perfect spot for relaxation amidst nature.
Enjoy the Ample Patio Furniture With Glass Railings Overlooking Nature

This modern patio features minimalist furniture, perfectly complementing the clean lines and understated elegance of the space. Glass railings allow for unobstructed views of the surrounding trees, merging indoor and outdoor environments. The black ceiling contrasts with the light flooring, enhancing the contemporary feel of this outdoor retreat.
Appreciate the Stone Accents and Classic Garage Doors

This home exudes modern charm with its crisp white exterior contrasted with dark, streamlined garage doors. Stone pillars add texture and depth, anchoring the contemporary design with a touch of elegance. The low-profile roofline and large windows enhance the home’s connection to the surrounding landscape, creating a harmonious blend of structure and nature.
Check Out the Refined Black Railing Adding Style to This Hallway

This hallway is a blend of modern design and cozy touches, highlighted by the striking black railing that introduces a touch of industrial chic. A wall adorned with greenery and personalized decor items creates a welcoming atmosphere, reflecting the home’s personality. The large window beyond floods the space with natural light, opening up the view to a dining area and verdant scenery outside.
Embrace the Seamless Blend of Indoor-Outdoor Living with Floor-to-Ceiling Windows

This open-concept living space maximizes natural light with expansive windows, creating a fluid transition between inside and out. The room features a sleek, elongated dining table paired with modern black chairs, offering a perfect setting for family gatherings. Industrial-style pendant lights above the kitchen island add a touch of contemporary flair, complementing the warm wood flooring throughout.
Check Out the Geometric Pendant Lighting in This Chic Kitchen
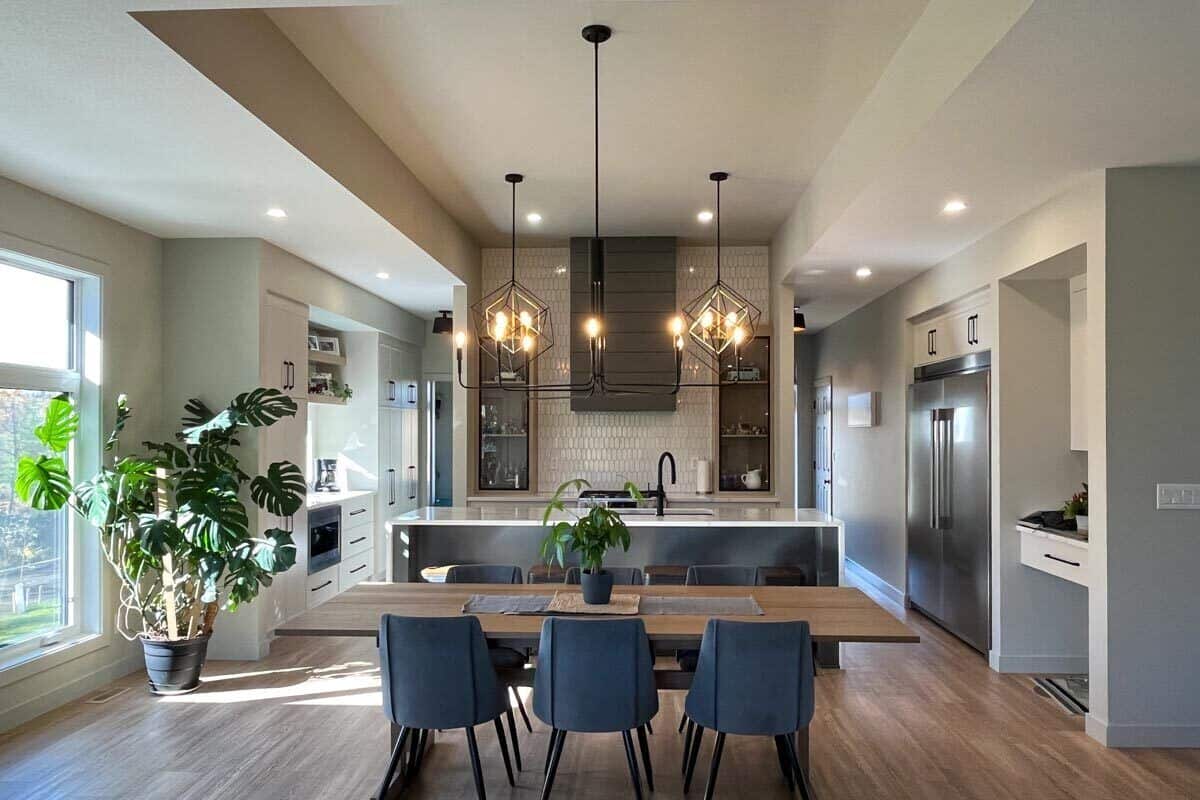
This kitchen captures attention with its striking geometric pendant lights that add a touch of modern flair above the island. A sleek, minimalist design is evident in the clean lines of the cabinetry and the muted palette, creating a seamless aesthetic. Natural light floods in from the large windows, enhancing the open feel and highlighting the wood-textured flooring.
Admire the Bold Geometric Lights Over This Stunning Kitchen Island
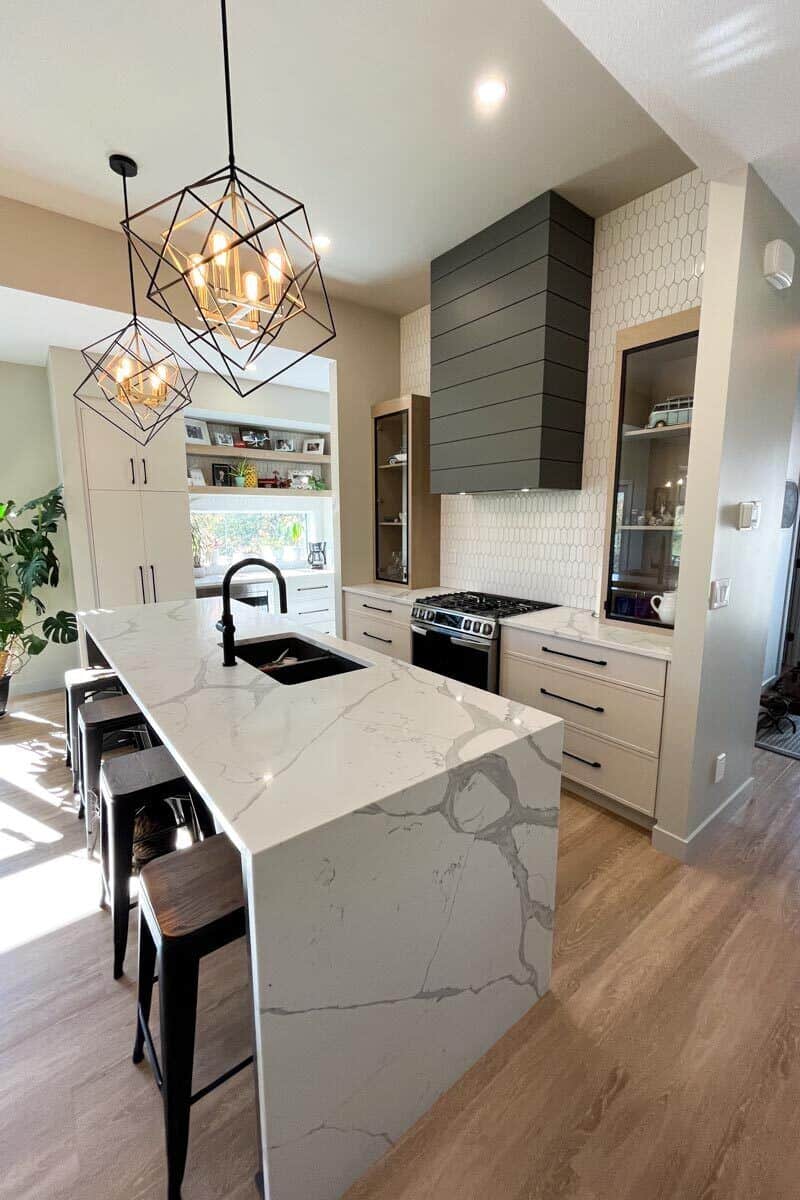
This kitchen makes a statement with its striking geometric pendant lights providing a modern flair above a stunning waterfall island. The marble texture of the island blends seamlessly with the wood-toned flooring, creating a harmonious contrast. Sleek cabinetry and a contemporary backsplash add to the cohesive, clean aesthetic of this inviting culinary space.
Spot the Geometric Pendants in This Open Kitchen Design

This kitchen draws the eye with its bold geometric pendant lights, adding a touch of modern flair above the sleek island. The island features a waterfall countertop design, seamlessly blending with the understated cabinetry and brushed brass accents. Large windows flood the space with natural light, connecting the open-concept kitchen to the adjoining dining and living areas, enhancing the home’s spacious feel.
Spot the Patterned Tile Fireplace in This Bright Living Room

This living room effortlessly combines modern and cozy elements, with a standout feature being the patterned tile fireplace that draws the eye. Large windows flood the space with natural light, offering picturesque views and a seamless connection to the outdoor patio. The neutral-toned furniture and wood flooring add warmth and balance to the sleek, contemporary design.
Notice the Geometric Pendant Light in This Vibrant Bedroom
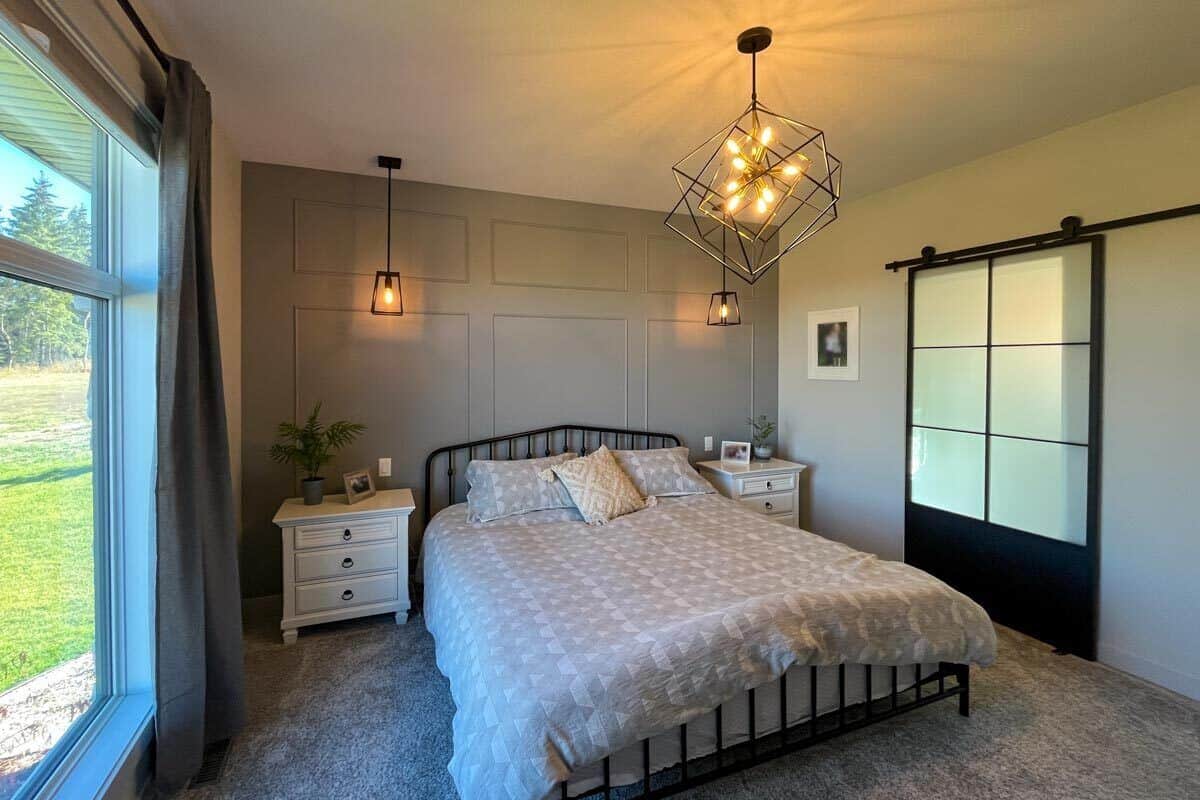
This bedroom combines modern design elements with a touch of elegance, highlighted by a bold geometric pendant light that draws the eye. The paneled accent wall adds subtle texture, complementing the simple yet sophisticated decor. A sliding barn door and large window invite natural light, creating an airy escape.
Look at That Stylish Tile Work Complementing the Double Vanity
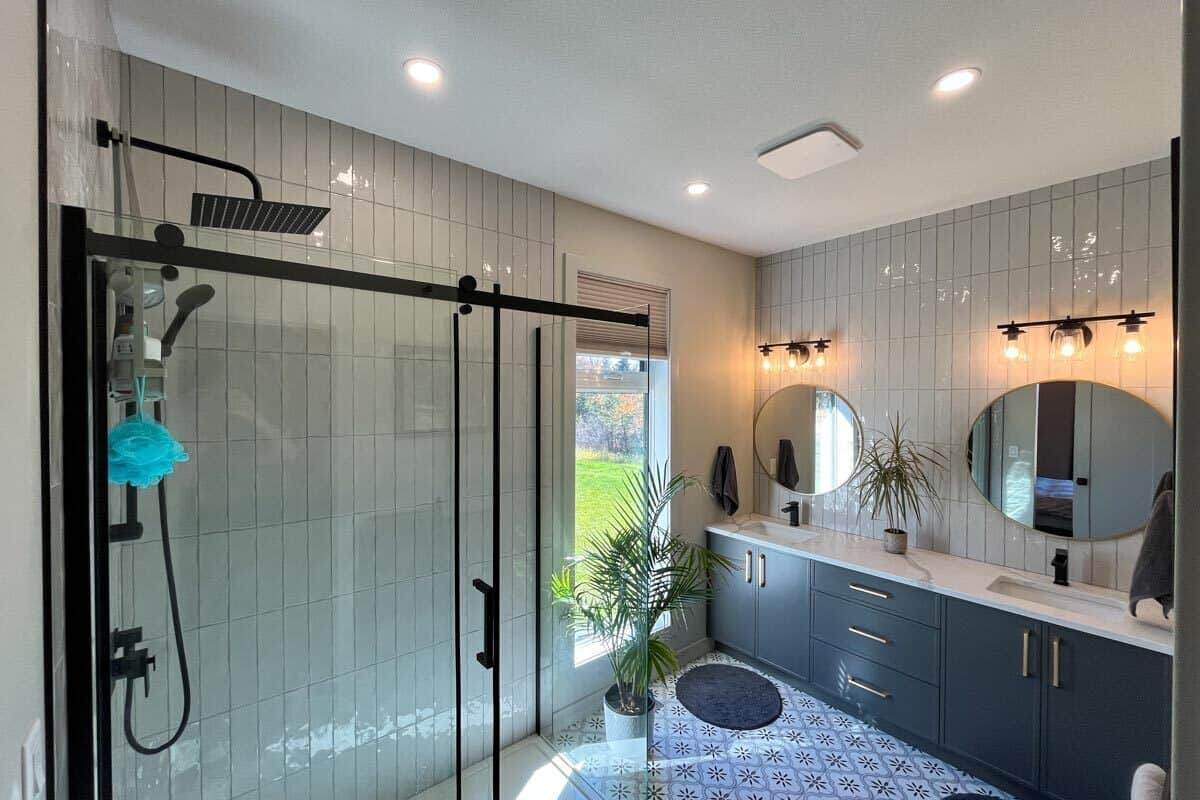
This contemporary bathroom showcases a sleek design with a striking combination of vertical tiles and patterned floor tiling. The spacious walk-in shower features a glass door and a modern rainfall showerhead, adding to the room’s luxurious feel. Dual round mirrors above the double vanity provide both style and functionality, while the window invites natural light, brightening the space.
Look at That Bold Patterned Tile Bringing Life to This Bathroom

This bathroom combines contemporary style with a touch of whimsy, featuring a striking black and white patterned tile floor. The sleek glass shower with a dark frame adds a modern edge, complemented by vertical tile work that enhances the room’s height. Natural light pours in from the large window, offering a delightful view of the outdoors and creating a serene atmosphere.
Explore the Bold Black Railings Defining This Open Stairway

This entryway features striking black railings that add a touch of industrial modernity to the space. Light wood flooring contrasts beautifully with the dark elements, creating a harmonious visual balance. The adjacent glass front door offers a glimpse of the serene outdoor landscape, enhancing the home’s connection to nature.
Source: Architectural Designs – Plan 318303MAT

