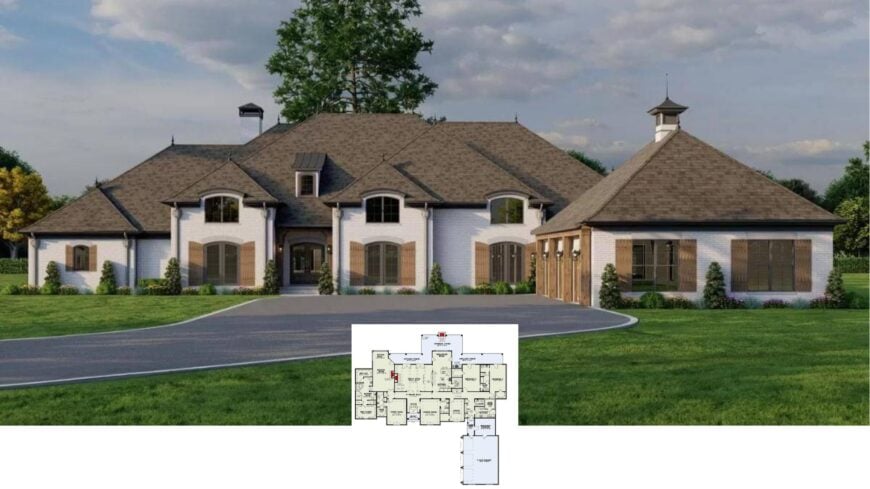
Our latest house tour brings us to a grand, white-brick estate measuring roughly 4,810 square feet. Inside, four spacious bedrooms and three and a half bathrooms accommodate everything from lively gatherings to quiet retreats, while a workshop, office, and sprawling three-car garage cover everyday needs.
A soaring great room spills onto multiple porches, blurring the line between indoor comfort and outdoor leisure. Every corner, from the tufted-sofa living room to the bright marble kitchen, showcases timeless craftsmanship wrapped in modern convenience.
Traditional Beauty with Dual Chimneys and Arched Windows
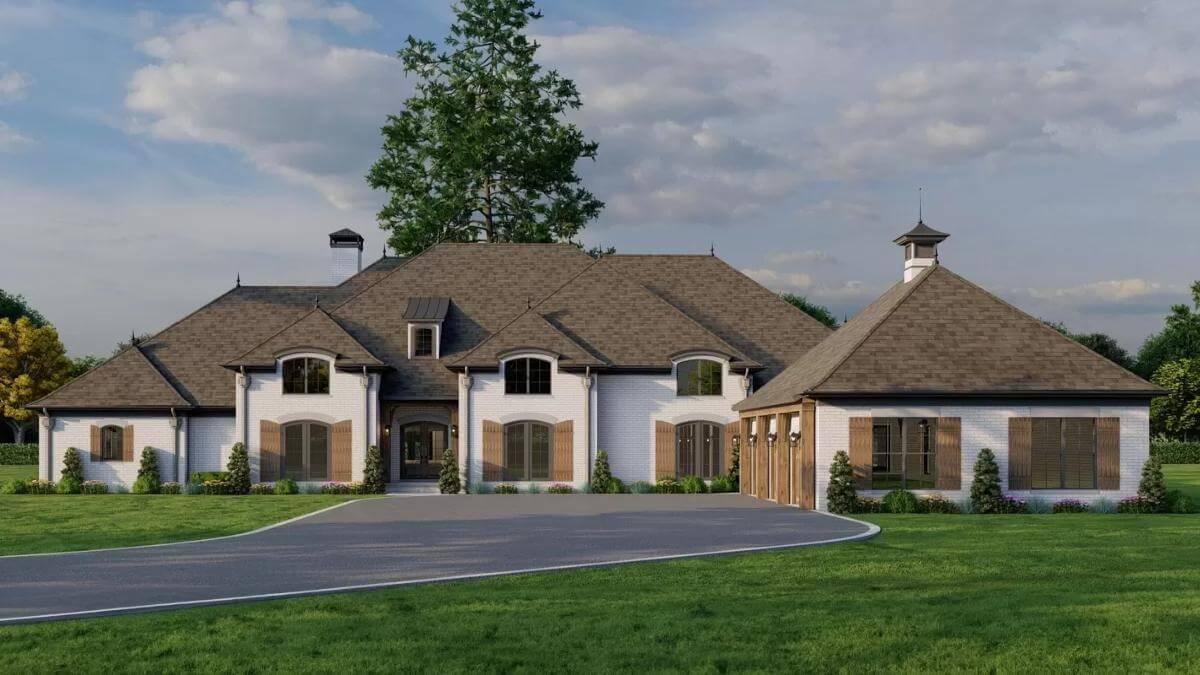
The home draws heavily from traditional European manor design—think symmetrical chimneys, steep gables, and arched dormers—yet softens the formality with rustic shutters and exposed timber details.
That measured blend of refinement and warmth sets the tone for the rooms ahead, where classic proportions meet contemporary livability. Let’s step through the front doors and see how each space elevates everyday life.
Spacious Floor Plan with a Versatile Great Room and Covered Living Area
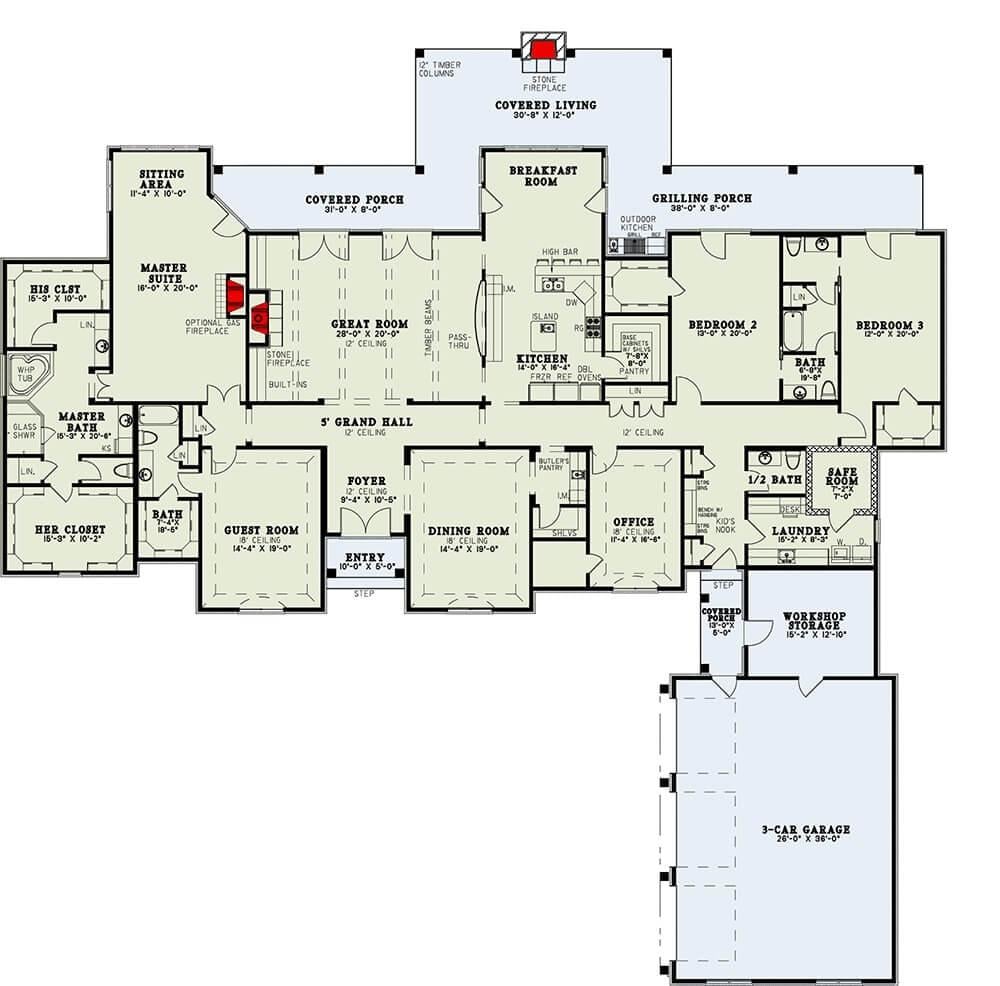
This layout balances luxury and functionality, featuring a generous great room that flows seamlessly into a covered living area, perfect for entertaining or relaxing.
The master suite, complete with its own sitting area, offers a private retreat with direct porch access. Additional spaces like the workshop, office, and three-car garage provide versatility, while multiple porches extend the living space outdoors.
Expansive Floor Plan with a Master Suite Retreat and Versatile Living Spaces
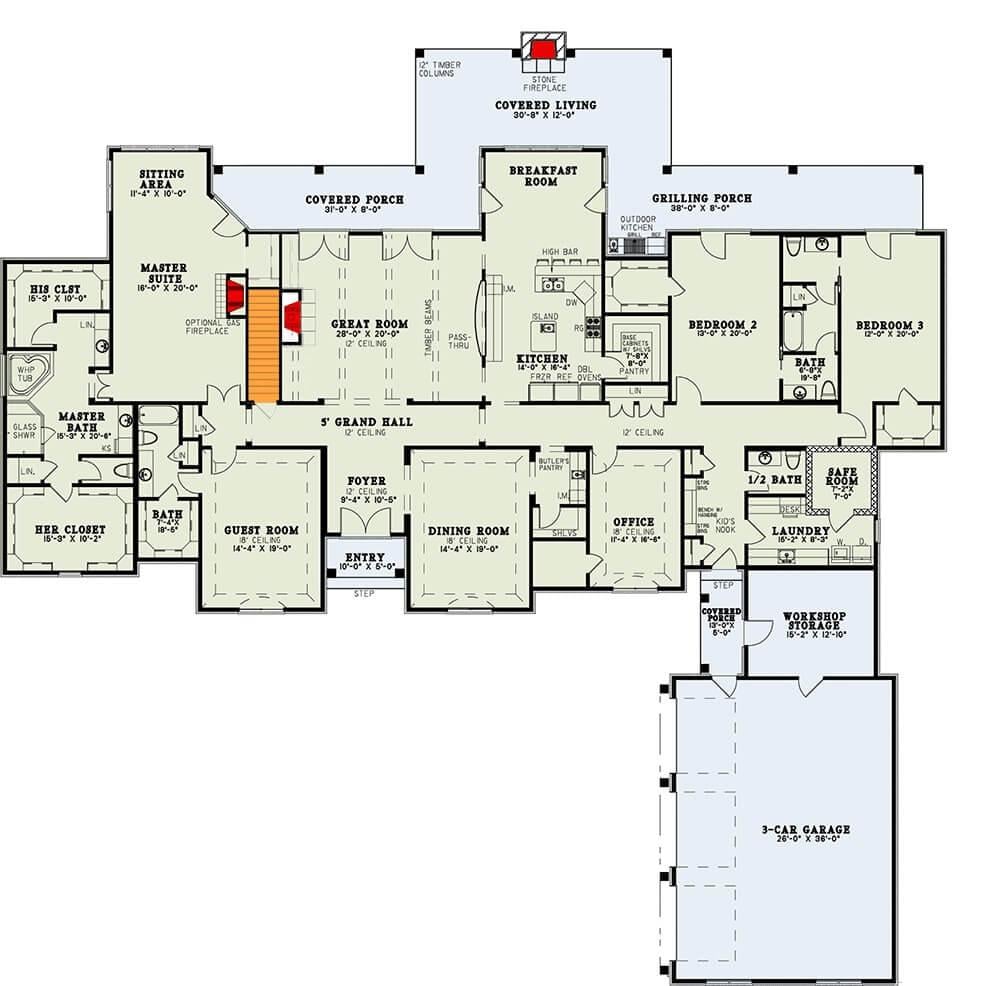
This thoughtfully designed floor plan highlights the seamless flow between the grand hall, great room, and covered porches, ideal for both entertaining and everyday comfort.
The master suite offers a luxurious retreat with a generous sitting area and private porch access, ensuring peace and privacy. Additional features like the workshop, home office, and a three-car garage cater to functional versatility, making this home adaptable to various lifestyles.
Source: Architectural Designs – Plan 60502ND
Classic Manor with Striking Dormers and a Sprawling Garage
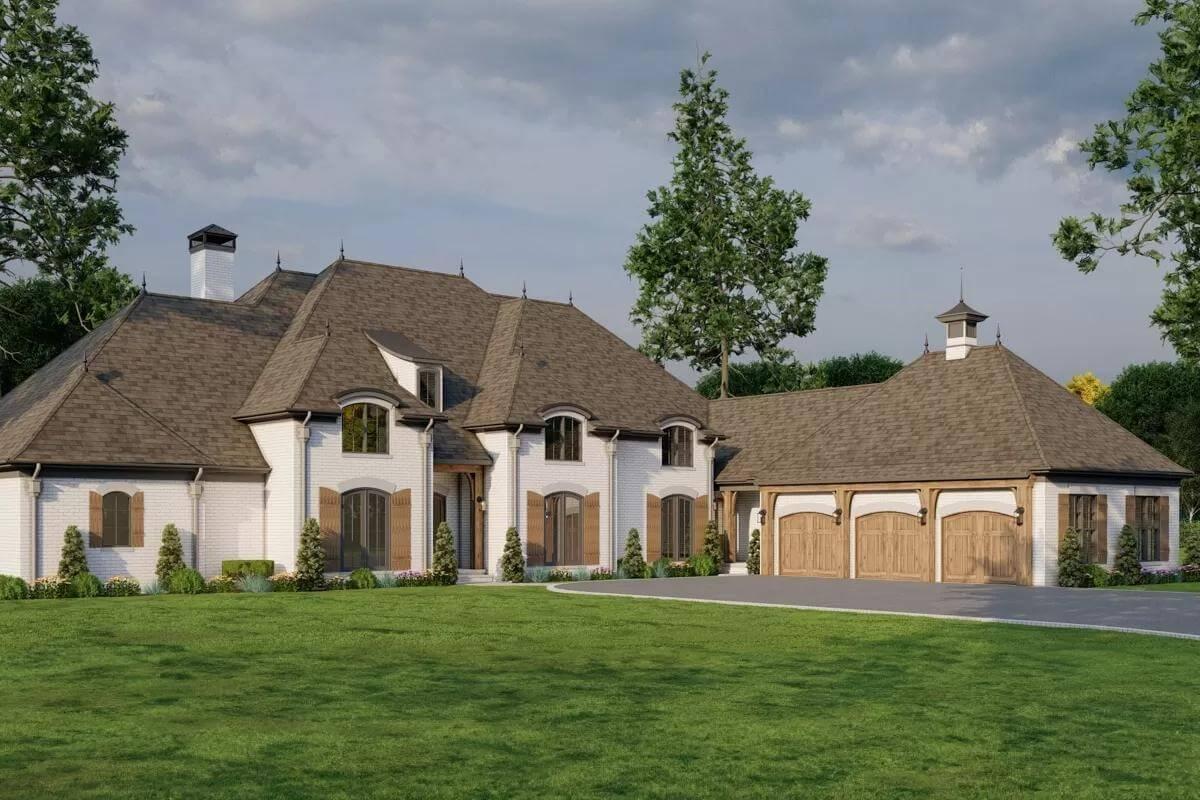
This beautiful home combines classic and contemporary styles with its white brick exterior and elegant arched dormers. The steep, multi-gabled roof adds character, while wooden shutters provide a rustic touch.
A three-car garage with distinct wooden doors seamlessly integrates into the design, underscoring the home’s grandeur and functionality.
Notice the Brick Fireplace Flanked by Built-In Shelves in This Snug Living Room
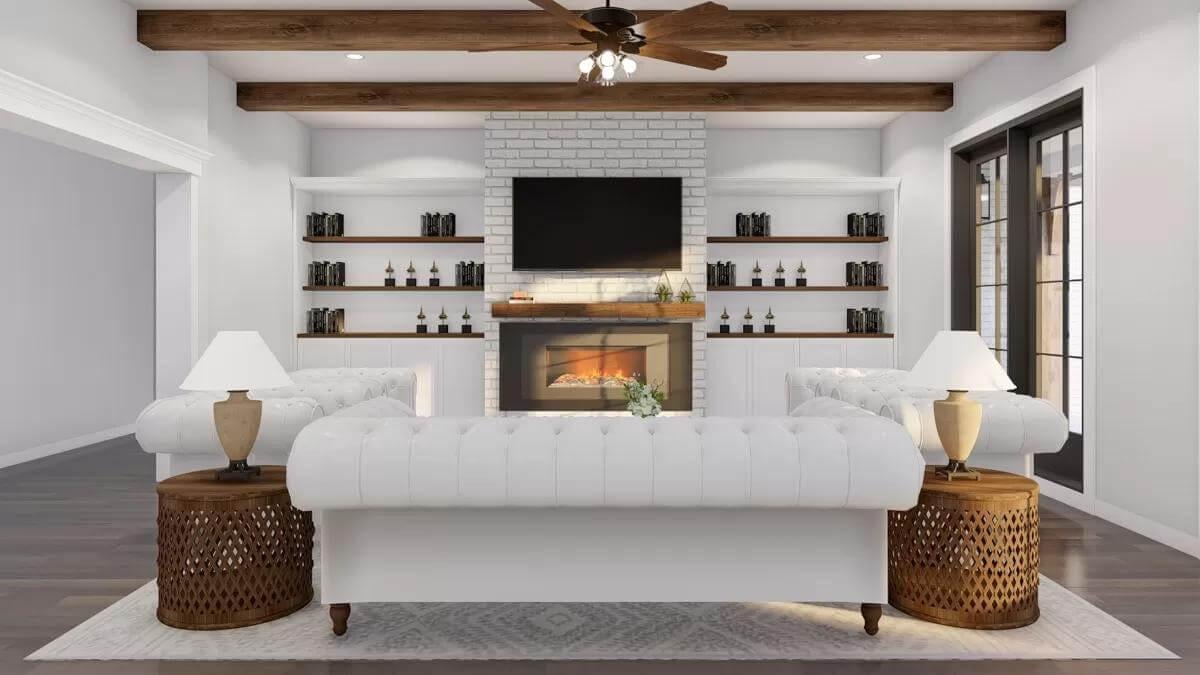
This living room combines rustic charm with modern elegance, highlighted by a central white brick fireplace. Exposed wooden beams on the ceiling add warmth, while the built-in shelves provide a stylish display. Comfortable, tufted sofas and large windows create an inviting space that balances relaxation with refined design.
Contemporary Living Room with White Tufted Sofas and Rustic Beams
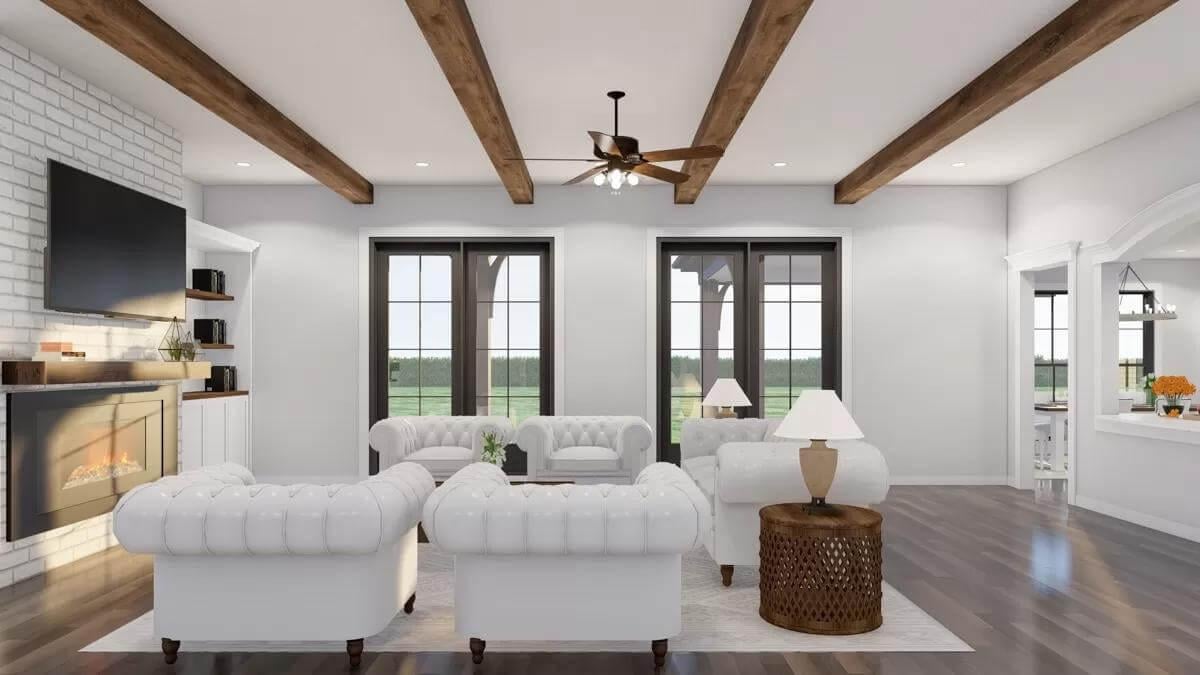
This living room blends modern comfort with rustic elegance, featuring striking white tufted sofas that create a light, airy ambiance.
Exposed wooden beams add a touch of warmth and tradition, harmoniously balancing the sleek hardwood floors. Large windows flood the space with natural light, seamlessly connecting the interior to the outdoor landscape.
Open-Concept Living Room with White Tufted Sofas and Exposed Beams
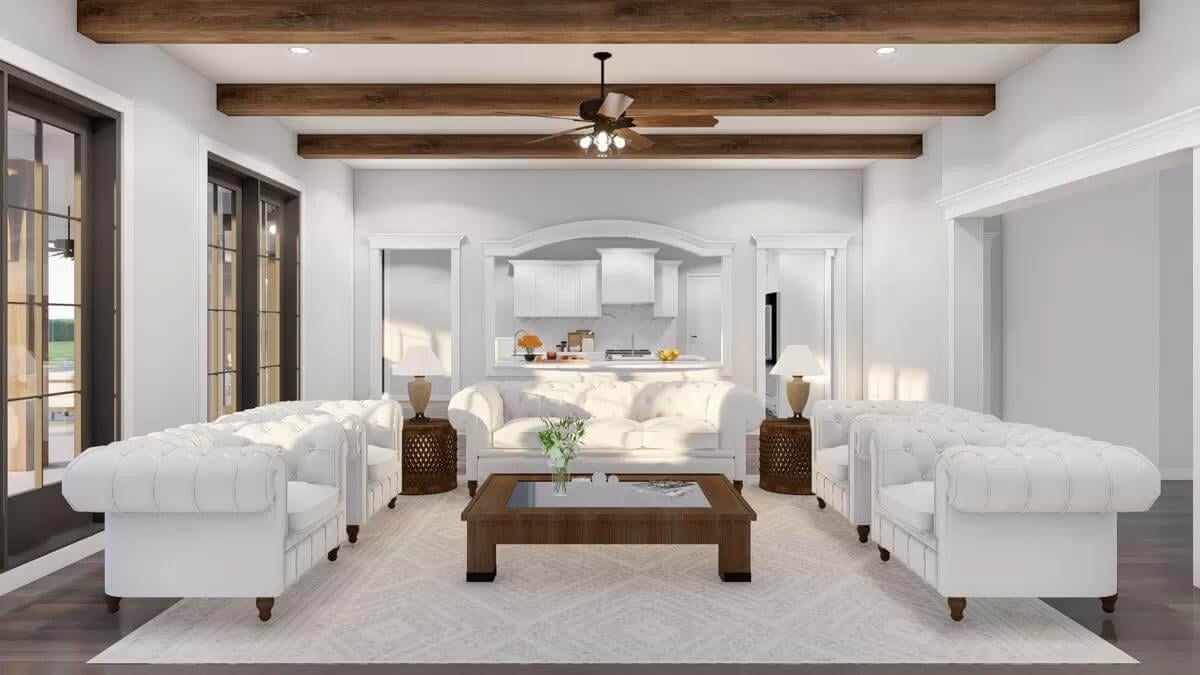
This open-concept living room showcases luxurious white tufted sofas, creating a refined yet comfortable setting.
The exposed wooden beams add rustic character, while the fan enhances the space’s welcoming atmosphere. Arched doorways provide a peek into the adjacent space, maintaining a smooth flow throughout the home.
Check Out the Spacious Pass-Through in This Bright Kitchen
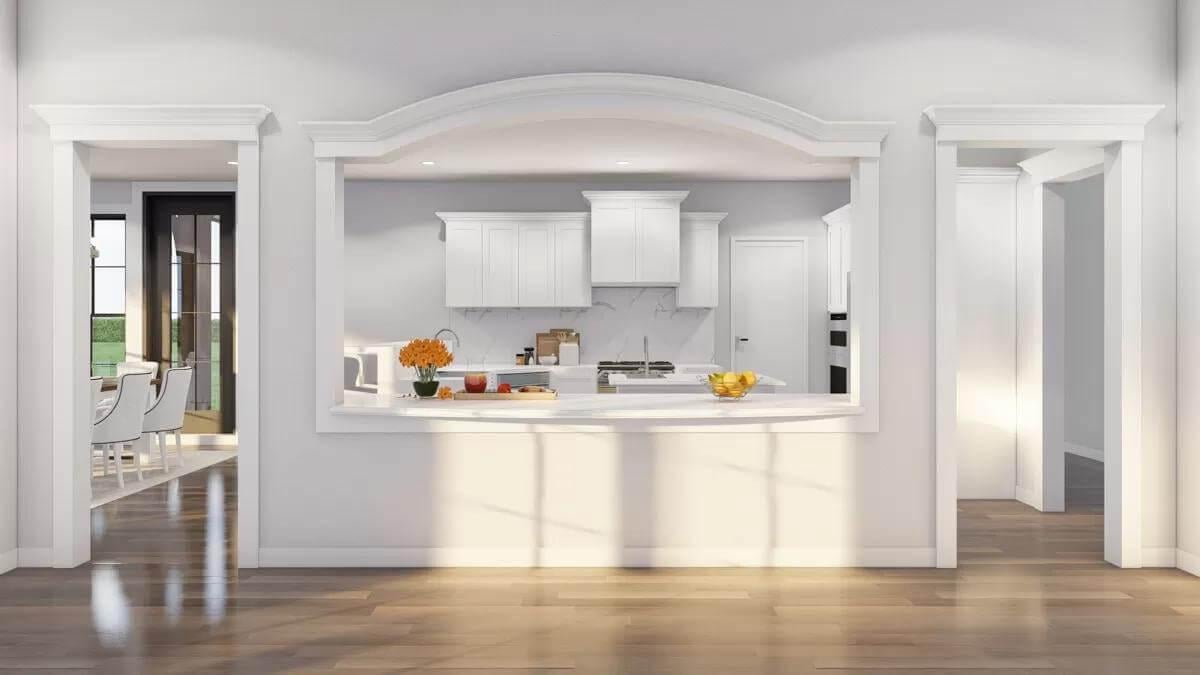
This kitchen opens up through a generous arched pass-through, connecting cooking and dining spaces with ease.
Crisp white cabinetry and a marble backsplash create a backdrop, accentuated by natural light pouring in from adjacent rooms. The design combines functionality and refinement, offering both practicality and style in this central home space.
Bright Kitchen with Crisp Appliances and Marble Touches
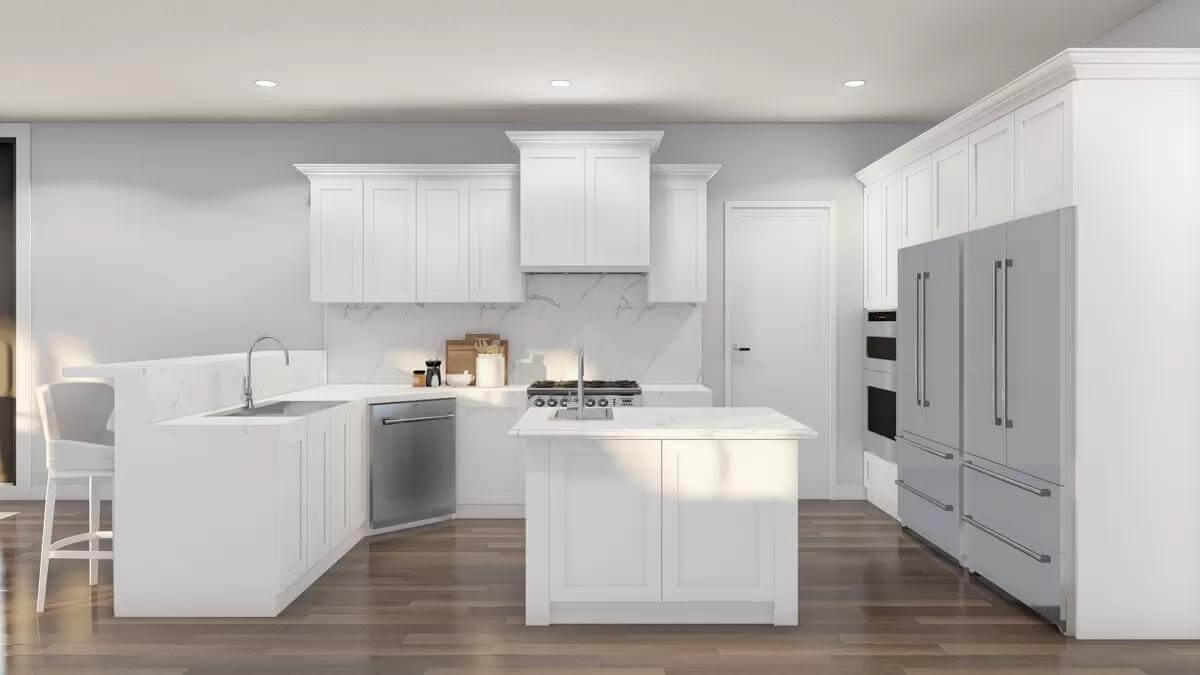
This kitchen embraces a clean aesthetic with its white cabinetry and polished marble backsplash. The sleek stainless steel appliances are seamlessly integrated, offering a modern edge to the classic design. An inviting island provides extra prep space, perfect for both cooking and conversation.
Admire the Arched Pass-Through in This Bright Kitchen Space
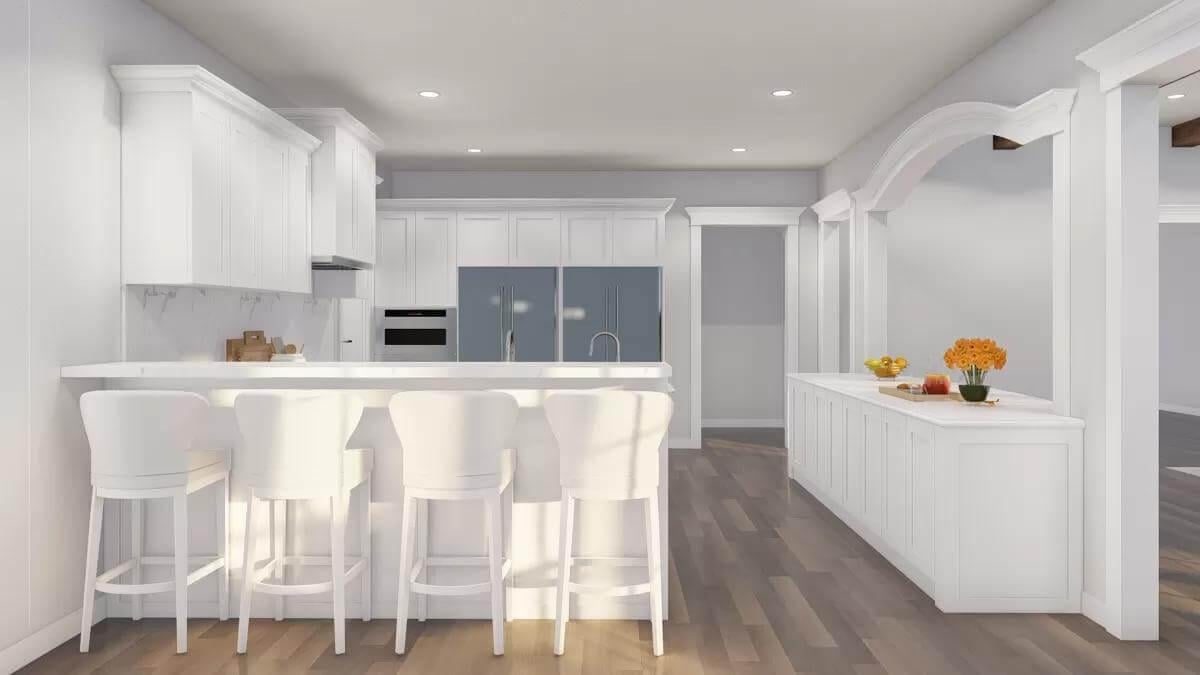
This kitchen’s open design is highlighted by an arched pass-through, creating a graceful flow between spaces. Crisp white cabinetry and a large island offer ample prep and seating areas, while subtle marble accents lend sophistication.
The combination of sleek appliances and warm wood flooring balances modern functionality with a welcoming ambiance.
Notice the Striking Chandelier Illuminating This Lavish Dining Room
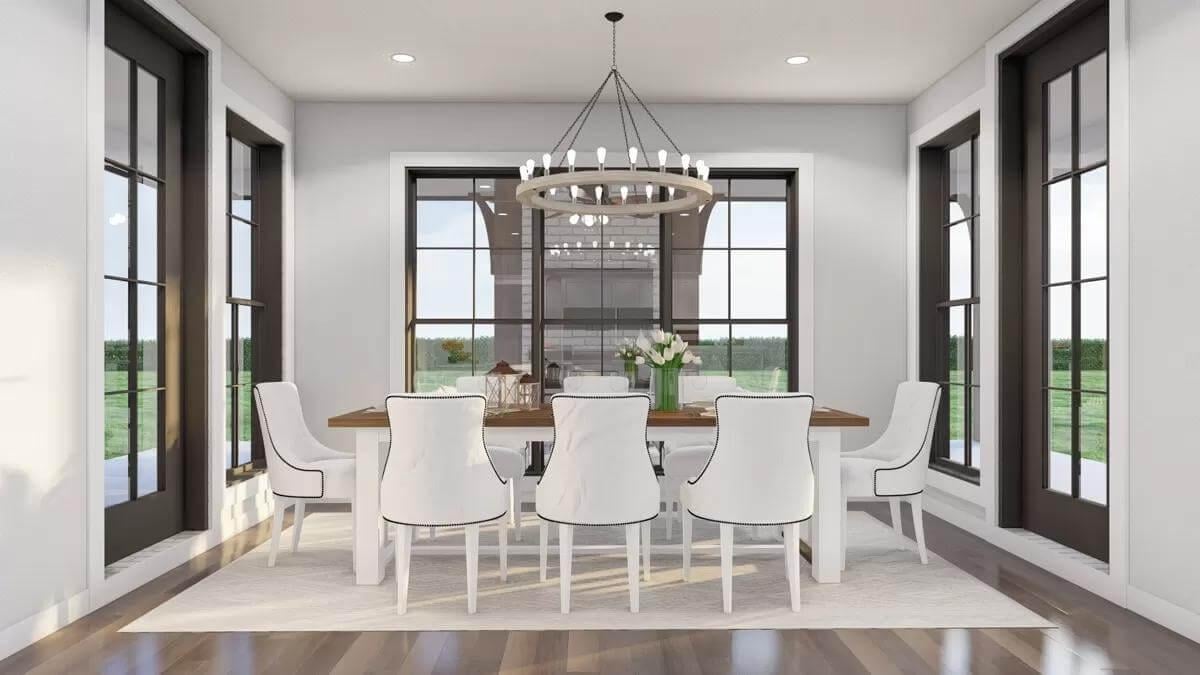
This dining room exudes sophistication with its sleek white chairs and minimalist wooden table. A striking circular chandelier becomes the focal point, casting warm light over the space. Floor-to-ceiling windows frame serene views, merging indoor and outdoor environments seamlessly.
Enjoy the Expansive Backyard View with Dual Chimneys and Timber Accents
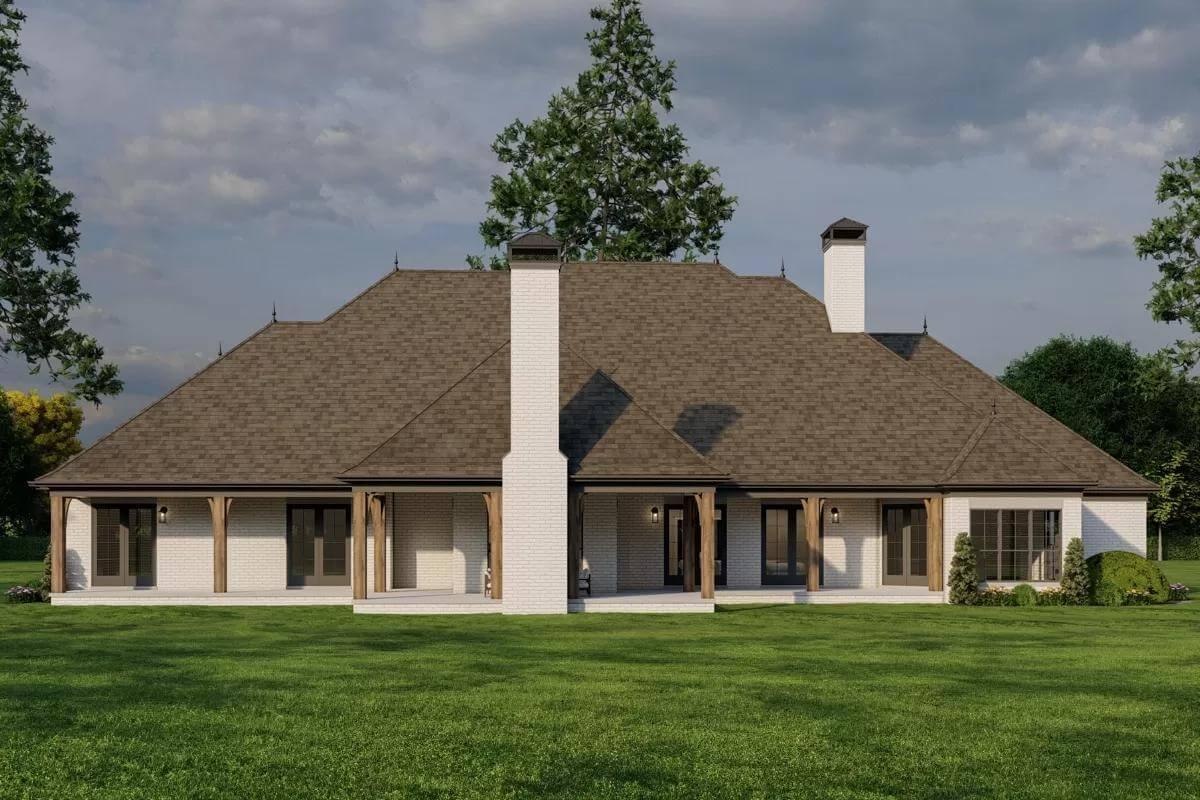
This elegant rear facade features a wide, inviting porch perfect for outdoor gatherings. The dual chimneys add symmetry, while timber accents on the columns bring a touch of rustic charm. A sprawling lawn extends the living area, offering a seamless connection to the natural surroundings.
Classic Beauty Highlighted by Twin Chimneys and Subtle Landscaping
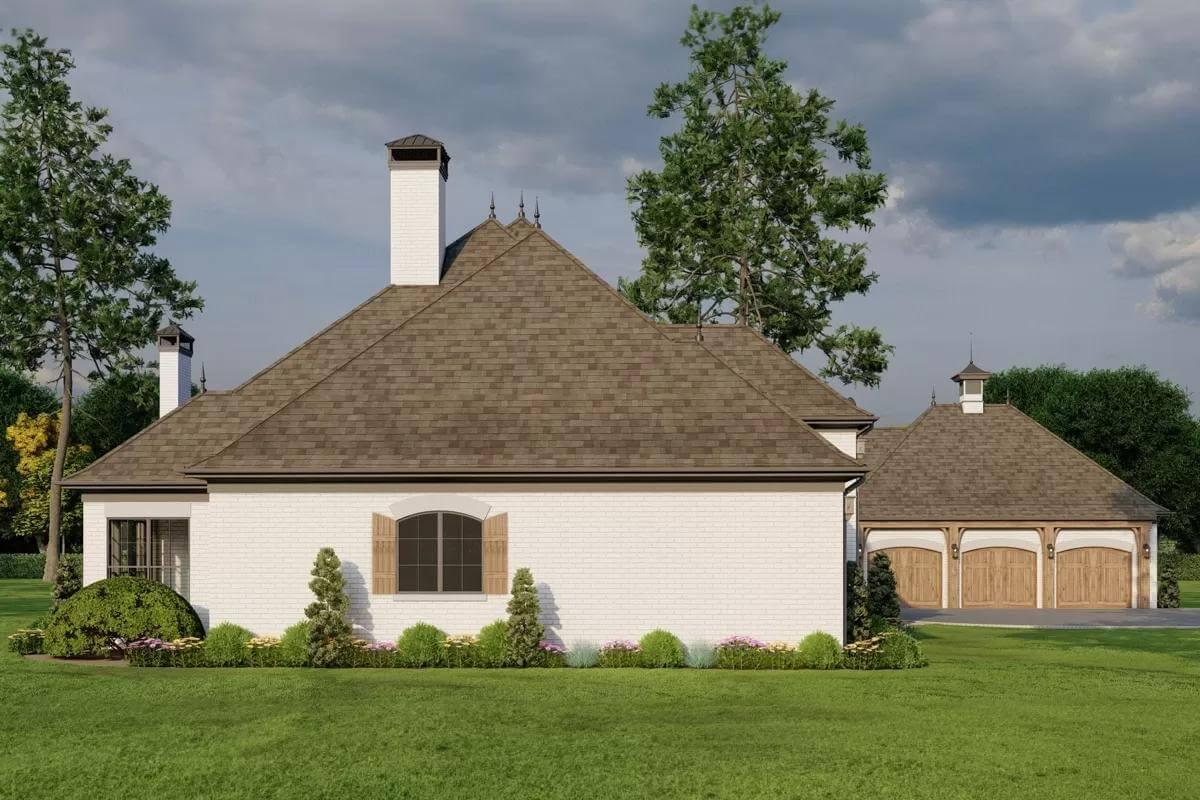
This home’s rear elevation features a beautifully designed steep hipped roof adorned with elegant finials, adding an old-world touch.
The brick exterior is complemented by wooden shutters and carefully arranged greenery that softens the facade. A three-car garage extends functionality while maintaining the house’s aesthetic with wooden doors and a charming cupola.
Traditional Rear Facade with Cupola and Manicured Lawn

This home’s rear showcases a traditional aesthetic with its steep hipped roof adorned with finials and a charming cupola. The white brick exterior is accentuated by tidy greenery, presenting a neat, classic appeal. A wooden column by the entrance subtly integrates rustic elements, enhancing the overall elegance.
Source: Architectural Designs – Plan 60502ND






