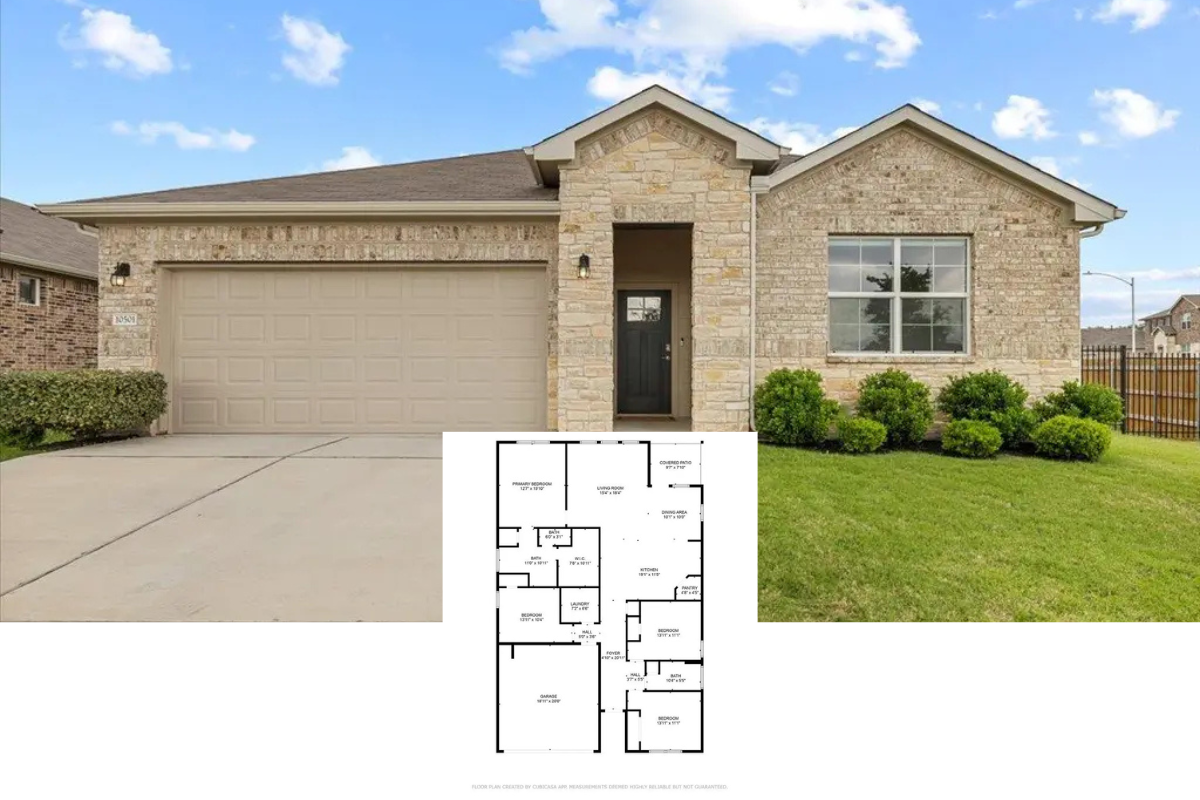Step into this delightful 1,724 square foot home, where Craftsman style meets everyday comfort. With three inviting bedrooms and two well-appointed bathrooms, this single-story sanctuary offers an easy and comfortable living experience. Featuring a blend of brick and cedar shake siding, this home exudes warmth and a timeless appeal, further enhanced by an inviting front porch ideal for enjoying quiet mornings or greeting neighbors.
Craftsman Style Brilliance with a Brick and Cedar Shake Facade

Firmly rooted in the classic Craftsman tradition, this home showcases hallmark elements like its expansive front porch, gabled rooflines, and intricate woodwork. Inside, the open and thoughtful layout highlights a spacious great room with a cathedral ceiling that beautifully balances form and function. Each corner is designed with a nod to traditional Craftsman elegance, offering spaces that are both versatile and intimate, perfect for modern family life.
Explore This Smartly Laid-Out Craftsman Floor Plan

This floor plan showcases a functional and open layout typical of craftsman design, featuring a spacious great room with a cathedral ceiling and a cozy fireplace at its heart. The master suite is thoughtfully positioned with a walk-in closet and a private bath, ensuring privacy and comfort. The plan also includes a versatile study or third bedroom, while the breakfast nook and kitchen encourage family gatherings and leisurely mornings.
Bonus Room with Versatile Potential and Natural Light
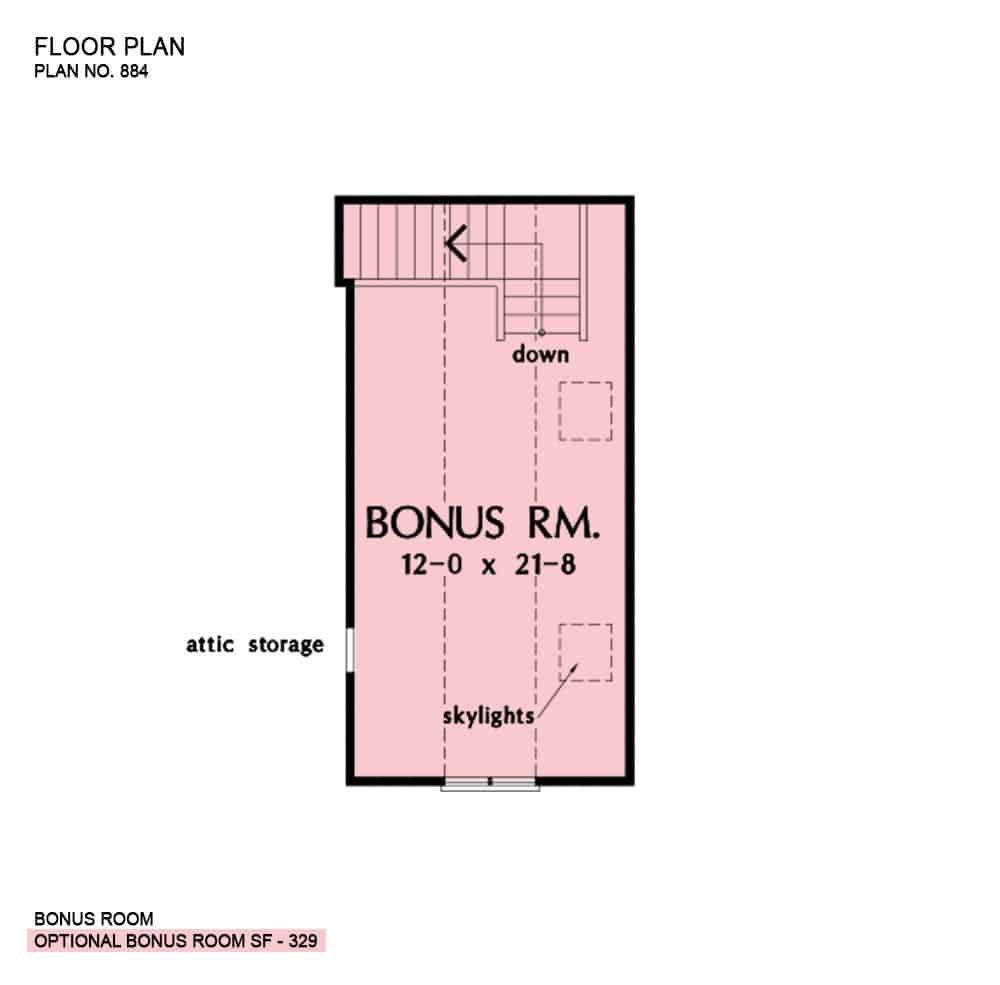
The optional bonus room offers a generous space ideal for a home office, workout area, or creative studio. Skylights enhance the room’s appeal by providing an abundance of natural light, creating a bright and open atmosphere. Convenient attic storage access ensures functionality without compromising on design.
Craftsman Layout Highlighting a Spacious Great Room with Cathedral Ceiling
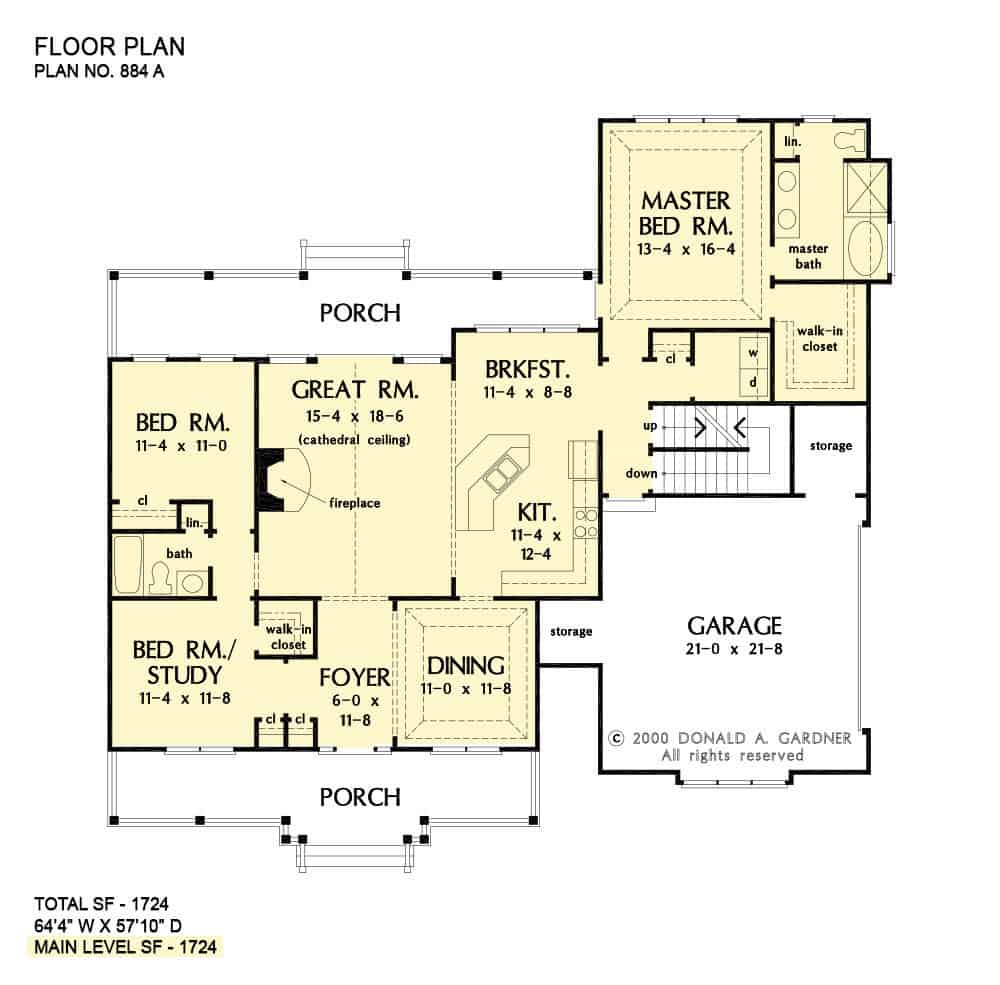
This thoughtfully designed floor plan showcases a seamless blend of function and style, centering around a grand great room with a striking cathedral ceiling. The master suite is strategically located to ensure privacy, boasting a walk-in closet and adjacent bath. Versatile spaces like the breakfast nook and a study or third bedroom offer flexibility to adapt to your lifestyle needs.
Source: Donald A. Gardner – Plan 884
Craftsman Beauty with a Classic Porch Setup

This home beautifully showcases Craftsman style with its brick and cedar shake facade, offering a classic and timeless appeal. The front porch, adorned with sturdy columns and railings, serves as a picturesque entryway that promises warmth and neighborly charm. The thoughtful landscaping enhances the aesthetic, tying the home’s natural materials to its verdant surroundings.
Craftsman Backyard Delight with a Relaxing Screened Porch

This Craftsman home features a charming screened porch that seamlessly extends the living area outdoors, perfect for enjoying fresh air without the bugs. The gently sloping roof and elegant dormer window add architectural interest to the exterior. The well-manicured lawn and tidy patio space make this backyard ideal for casual gatherings and quiet afternoons alike.
Look at That Picturesque Entryway with the Stained Glass Door
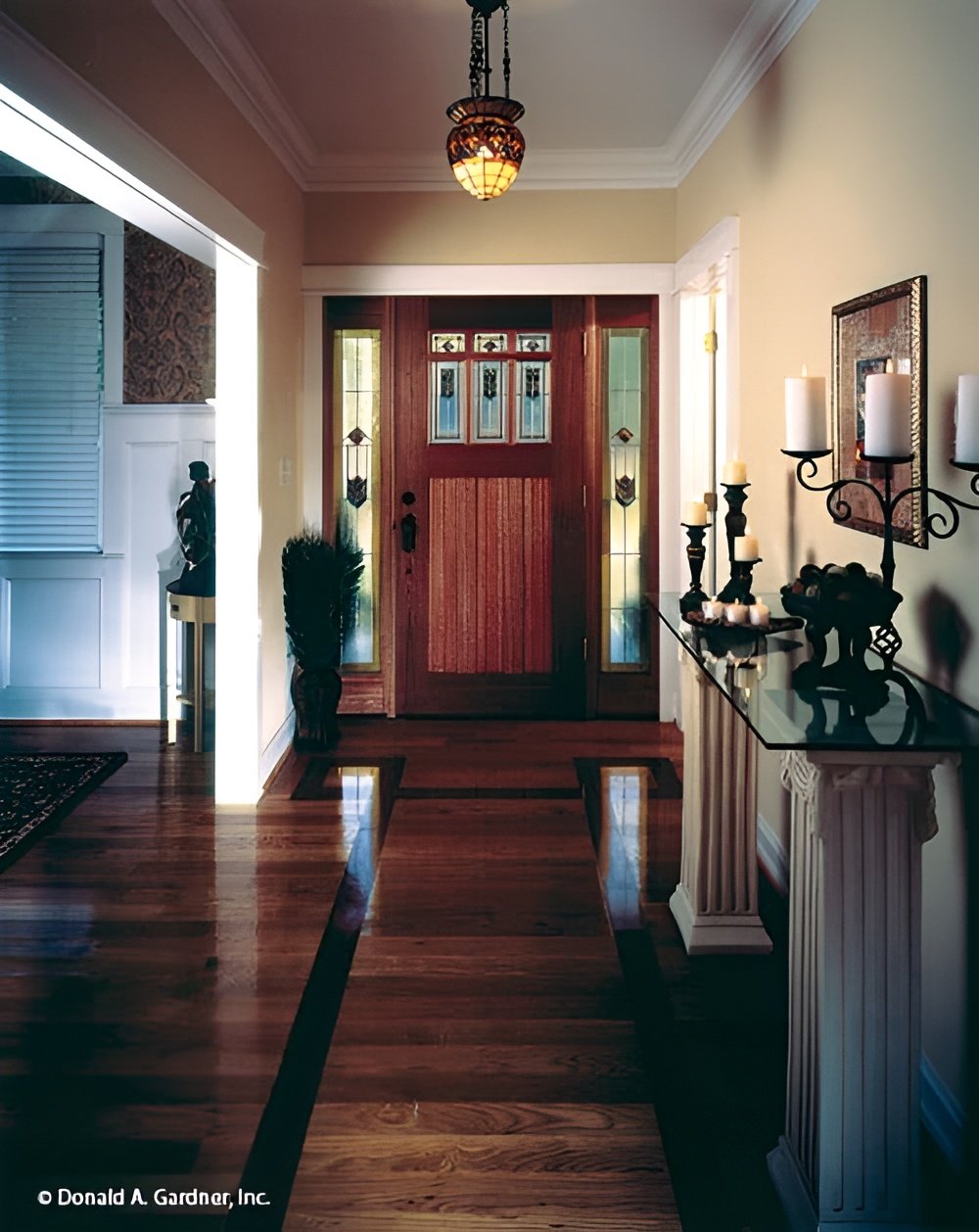
This craftsman-inspired entryway welcomes you with its rich wooden door adorned with intricate stained glass panels that add a touch of artistry. The gleaming hardwood floor guides visitors inward, while a classic console table with ornate legs adds sophistication. A warm light fixture provides gentle illumination, highlighting the hallway’s inviting ambiance.
Inviting Craftsman Great Room with Arched Window
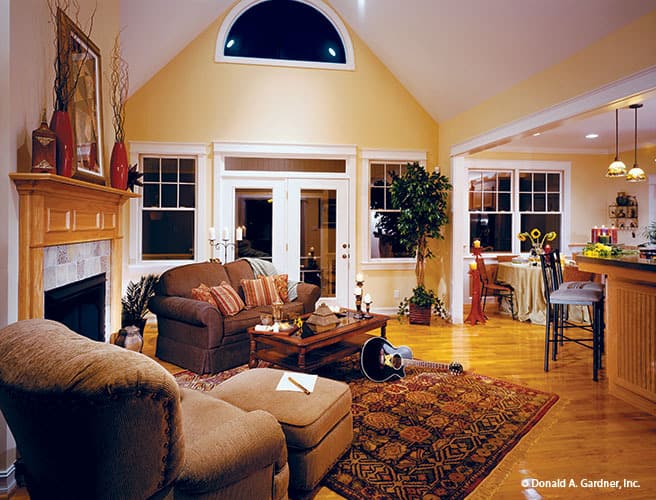
This inviting great room blends craftsman charm with a touch of elegance, centered around a classic arched window that bathes the space in natural light. A warm fireplace flanked by tasteful decor creates the perfect gathering spot, while the adjoining open kitchen and dining area make entertaining seamless. Rich wood flooring and a vibrant area rug add warmth and texture, enhancing the room’s comfortable ambiance.
Traditional Craftsman Kitchen with Pendant Lighting Focus

This craftsman-style kitchen exudes warmth with its rich wooden cabinetry and sleek stainless steel appliances, creating a harmonious blend of traditional and modern elements. The use of pendant lighting adds a decorative touch above the island, providing both functionality and style. A cozy breakfast nook by the large windows invites natural light, offering a perfect spot for morning coffee.
Quaint Breakfast Nook with a Touch of Nature
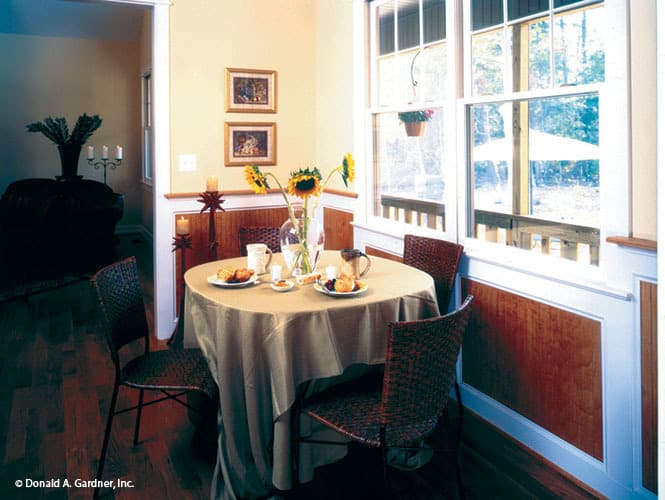
This cozy breakfast nook features a round table set with rustic woven chairs, creating an intimate dining experience. Sunlight pours through large windows, illuminating the room and offering a serene view of the outdoors. The warm wooden paneling and understated decor enhance the inviting and homey atmosphere.
Vibrant Dining Room with a Classic China Cabinet Focus
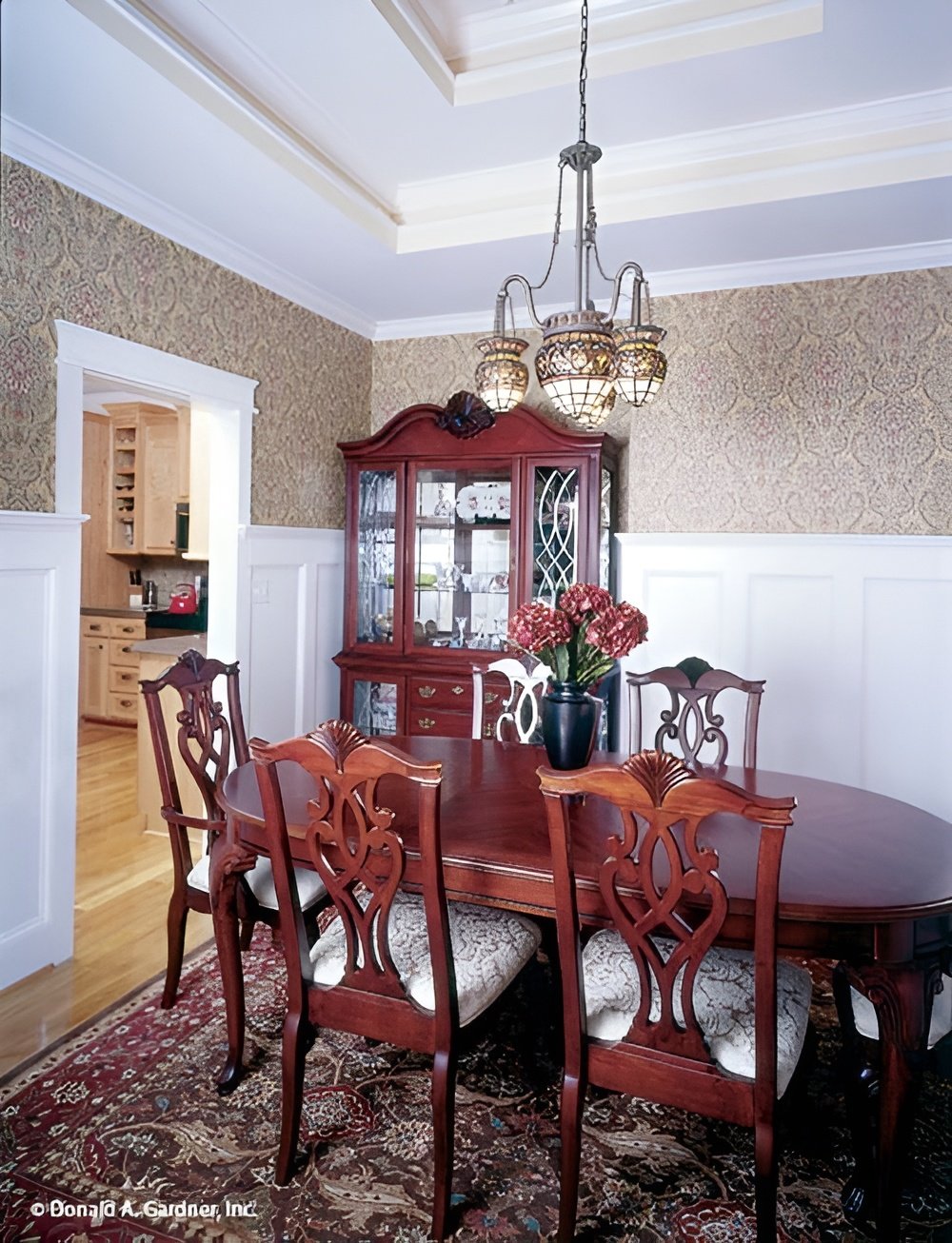
This traditional dining room captures the essence of a classic craftsman style, featuring a stunning china cabinet that draws the eye. The rich wood tones of the dining set beautifully complement the ornate wallpaper and the wainscoting, adding layers of sophistication. A vintage chandelier and coffered ceiling enhance the room’s elegant ambiance, making it an ideal setting for both formal and intimate gatherings.
Warm Bedroom Ambiance with a Tray Ceiling Kick
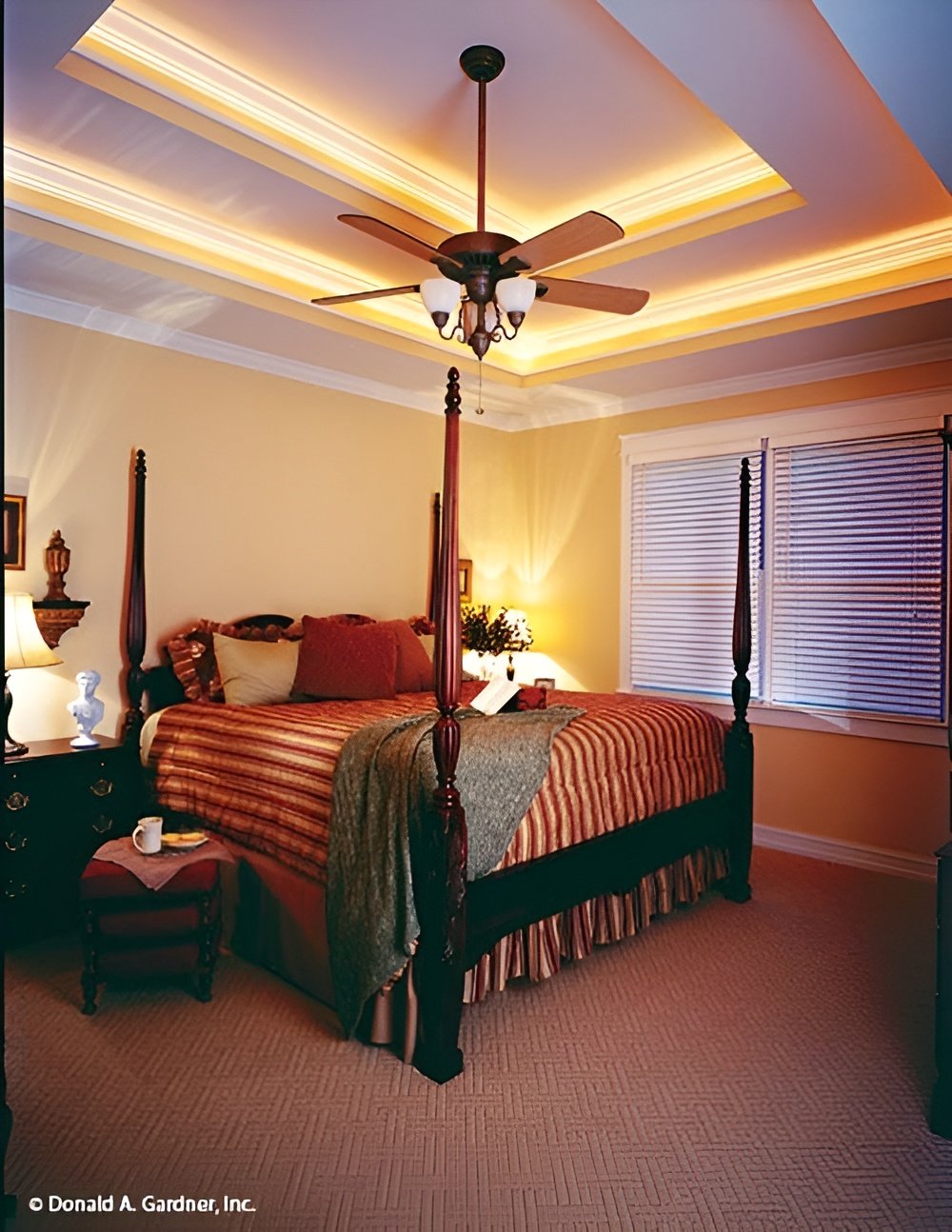
This bedroom exudes warmth, featuring a classic four-poster bed that commands attention. The standout feature is the tray ceiling with subtle lighting, adding depth and a cozy glow to the space. Rich textures in the bed linens and the soft carpet enhance the room’s inviting atmosphere.
Experience the Craftsman Magic with This Unique Bathroom Vanity Lamp
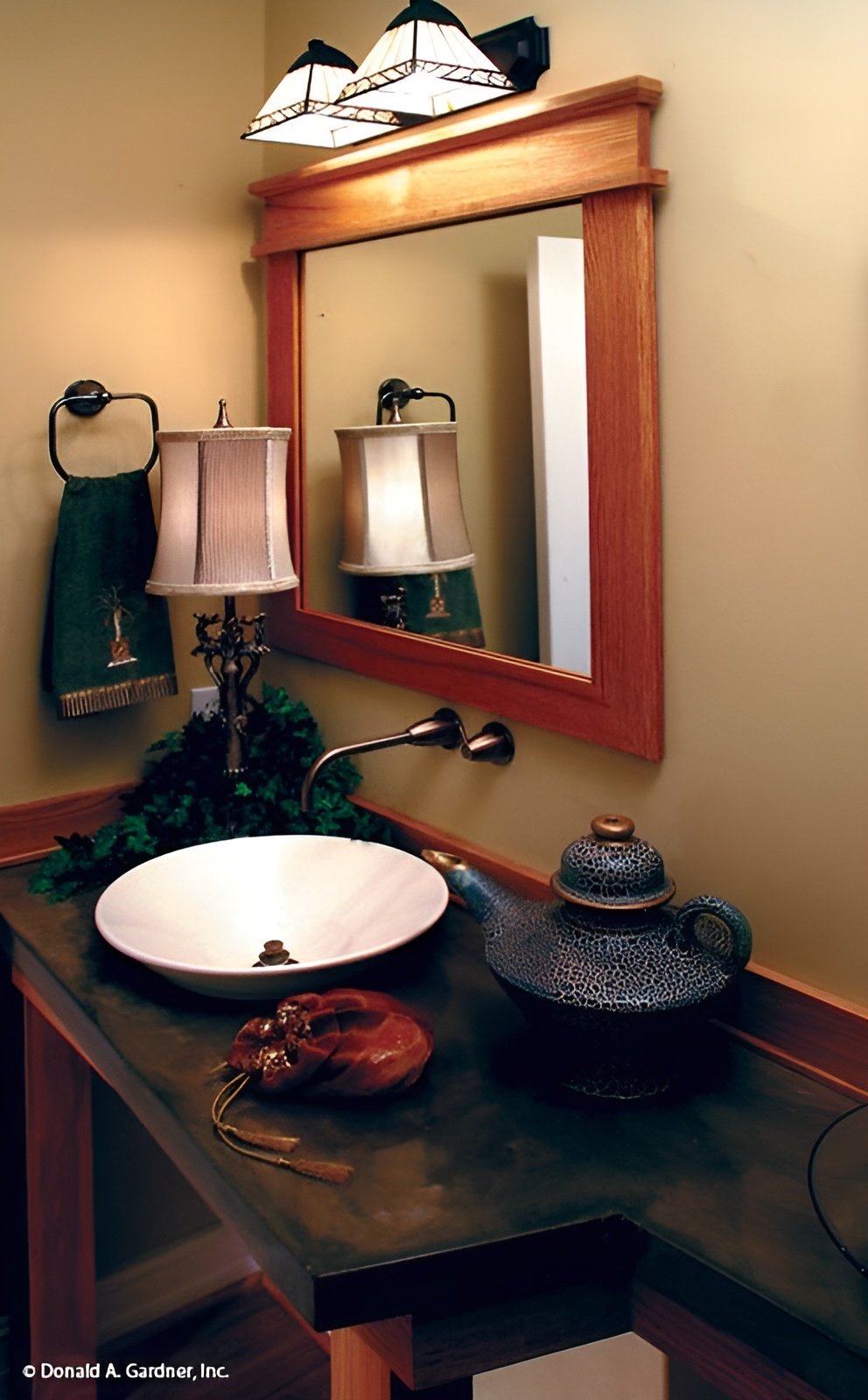
This bathroom makes a statement with its craftsman-inspired design, showcasing a beautiful blend of warm wood tones and a distinctive sink setup. The lamp, reminiscent of a classic craftsman’s style, adds elegance while complementing the understated mirror frame. Unique design elements like the vessel sink and sleek faucet create an inviting, functional space that’s both practical and stylish.
Bright Bonus Room with Clever Built-In Shelving
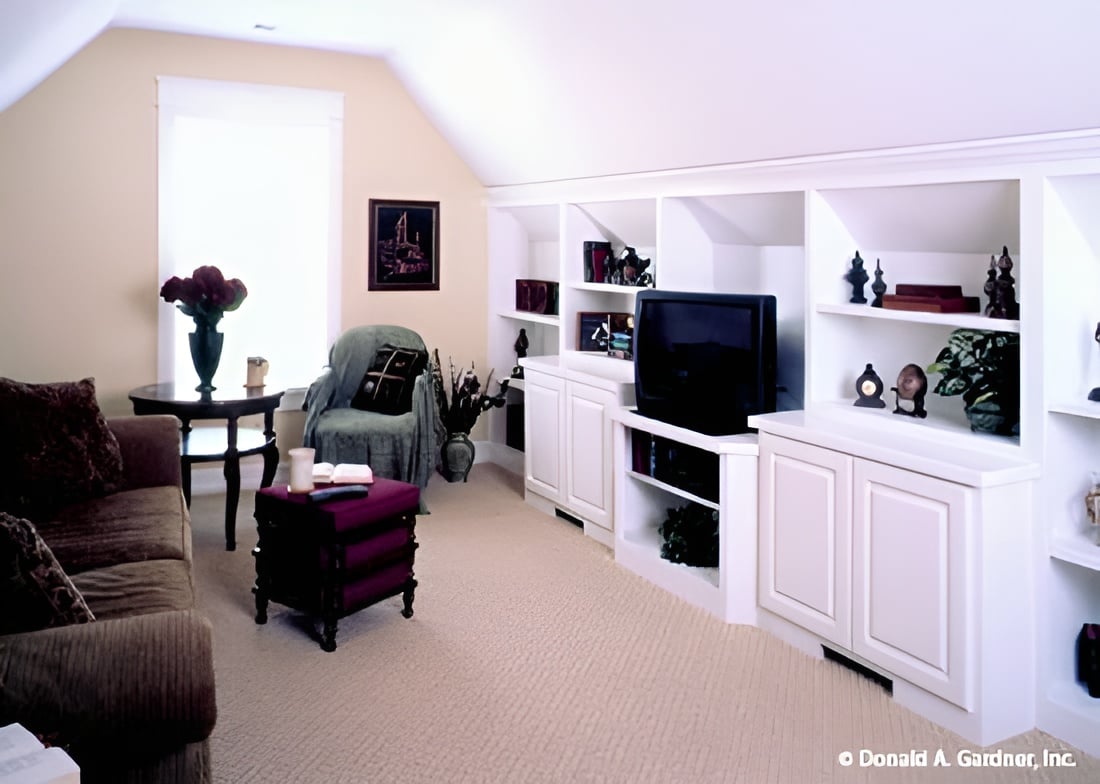
This bonus room shines with its clever use of space, featuring built-in shelving that offers both storage and display possibilities. The neutral color palette, paired with plush carpeting, creates a cozy yet functional atmosphere ideal for relaxation or entertainment. Large windows flood the space with natural light, enhancing the inviting and open ambiance.
Source: Donald A. Gardner – Plan 884






