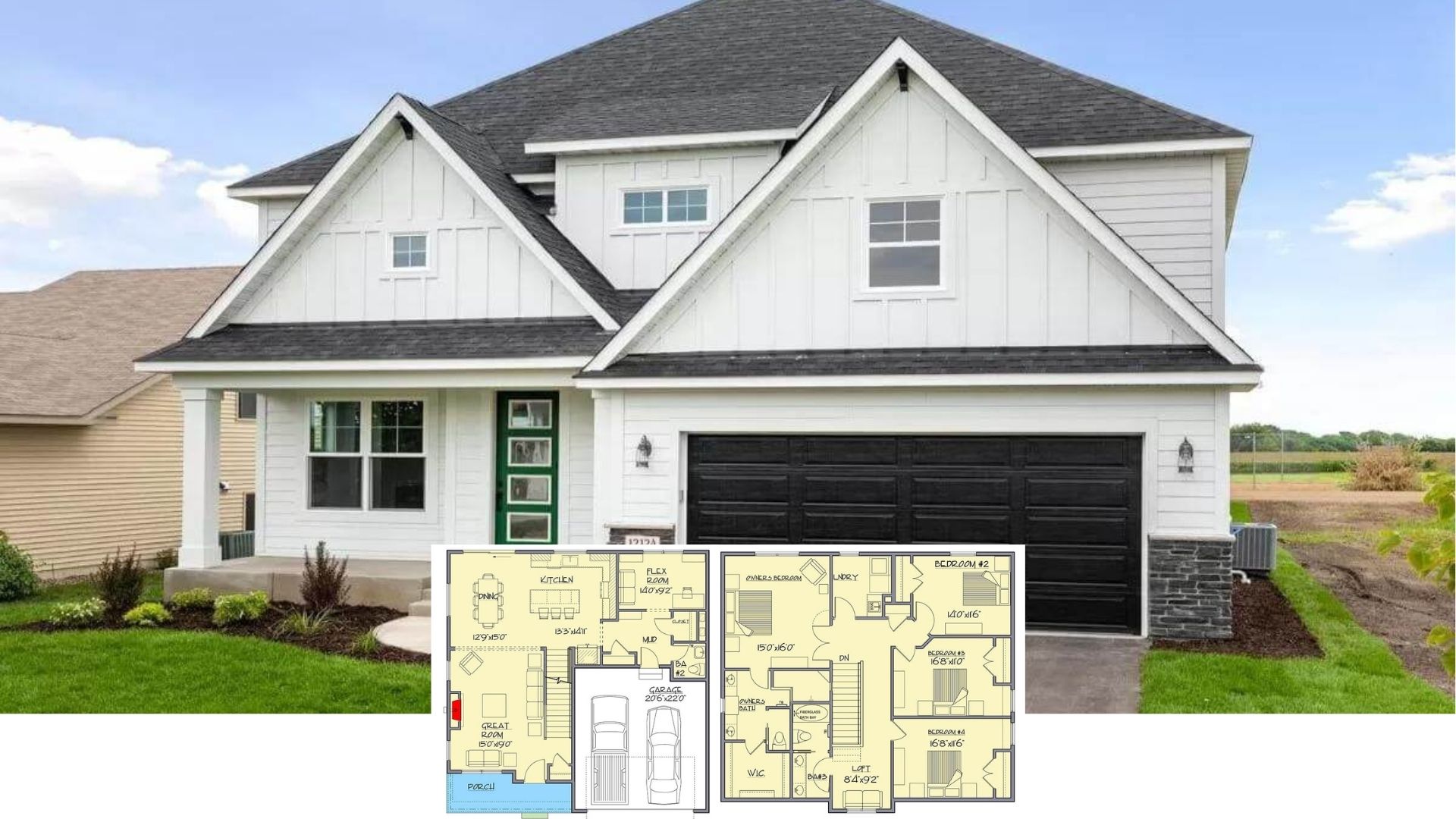Explore this exquisite 2,451 square feet, single-story New American home featuring three spacious bedrooms and three and a half elegantly designed bathrooms. A blend of modern with classic charm, this residence offers a versatile open living space complemented by a warm central fireplace. With all bedrooms thoughtfully positioned on one side, and a stylish double garage, this house is the epitome of convenient family living.
Black and White Colors Plus Vertical Panels Make from a Gorgeous Home

White vertical siding and large windows with black trim highlight this home’s contemporary aesthetic. The front elevation features double wooden doors with glass panels, providing a welcoming entrance to the covered porch area. The landscaped gardens with a variety of bushes, flowers, and small shrubs add a touch of nature, while tall evergreen trees in the background create a seamless natural backdrop.
Floor Plan

The house features a main level with an efficient rectangular layout, integrating a garage on the left. Upon entry, the foyer opens up to a large living and dining area, characterized by its vaulted ceilings. The kitchen, located adjacent to the living space, includes a pantry and a convenient nearby half-bath. Three bedrooms are accessed via a hallway, with the master suite offering its own bathroom and ample closet space. The design highlights a central courtyard, accessible from both the master suite and the living area through two porches.
Source: Architectural Designs – Plan 69770AM
I Love the Expansive Lawn in the Home’s Backyard

The house uses a single-story design, integrating vertical siding with a distinct brick accent wall. Its black metal gabled roof contrasts the light-colored exterior, giving it a modern edge. Large windows are strategically placed, allowing natural light to brighten the interior spaces efficiently. The central patio provides functional outdoor seating, complemented by a small garden and surrounded by a well-manicured yard.
Cozy Living Room with High Wooden Ceiling and Brick Fireplace

A high wooden ceiling gives the space an airy feel. Large windows with black frames allow natural light to flood the room, highlighting the light green walls. The fireplace, framed by white brick, serves as the focal point and includes a wooden mantel. A gray sofa faces the fireplace, providing a cozy area for relaxation and entertainment, while a coffee table offers space for decor and reading material.
Central View of the Fireplace in the Living Room

The central brick fireplace, when looked at from the right angle draws attention as a key architectural feature. A wooden mantel above holds small decorative items, while a flat-screen television is mounted on the wall, creating a central focal point. Two large windows flanking the fireplace bring in natural light, highlighting the room’s inviting ambiance and offering outdoor views. The seating arrangement includes a gray sofa on the left and an off-white armchair on the right, both designed for comfort and style. A centerpiece with fresh flowers on the coffee table adds natural beauty, enhancing the overall aesthetic.
The Vaulted Ceiling Gives the Room a Regal Roman Feel in its Architectural Design Choice

This view shows a living room with a high, sloped ceiling constructed of wooden planks. A large chandelier hangs centrally, providing ample illumination across the room. A white brick fireplace serves as the focal point, complemented by a flat-screen TV mounted above it. Natural light streams through windows on either side of the fireplace, highlighting the greenery outside, while light greenish-gray walls and recessed ceiling lighting enhance the room’s overall brightness.
Alternate View of the Living Room

Above the fireplace, a flat-screen television hangs, offering entertainment options to viewers seated in cream-colored armchairs. Large windows illuminate the room with natural light, creating a bright and airy environment with views of the outdoors. A wooden mantel displays decorative items, while a basket with firewood suggests readiness for cozy evenings around the hearth.
Modern Kitchen and Dining Space with Seamless Indoor-Outdoor Flow

A central island with bar stools and geometric pendant lights provides a functional workspace within the kitchen. The dining table is elegantly set, enhancing the inviting atmosphere. Large sliding glass doors connect the interior to an outdoor space, allowing natural light to brighten the room and complementing the contemporary artwork and potted plants.
Open-Concept Dining and Kitchen with a View of the Patio

The open-concept layout seamlessly connects the dining and kitchen areas, emphasizing modern design elements. Subtle green walls complement the light grey backsplash and marble countertops in the kitchen. Large glass sliding doors lead to an inviting outdoor space with a brick floor and wooden furniture, allowing natural light to fill the interior. The setup offers a practical space for both cooking and entertainment within the house plan.
Alternate View of the Open Plan Kitchen and Dining Area

Sleek white cabinets and a light gray subway tile backsplash are the most easily noticed parts of these rooms. A central island with bar stools offers extra seating and counter space, enhancing functionality. Above the island, three geometric pendant lights introduce an industrial touch. Large windows fill the space with natural light, while wooden floorboards add warmth to the overall inviting atmosphere of the house.
Another View of the Kitchen from the Dining Area

Stainless steel appliances, like the refrigerator and built-in oven, integrate smoothly into the cabinetry, maintaining a cohesive design. The room’s functionality is complemented by a wooden dining table and modern pendant lights above the countertop, with a potted plant adding a fresh touch to this inviting space.
Source: Architectural Designs – Plan 69770AM
🏡 Find Your Perfect Town in the USA
Tell us about your ideal lifestyle and we'll recommend 10 amazing towns across America that match your preferences!






