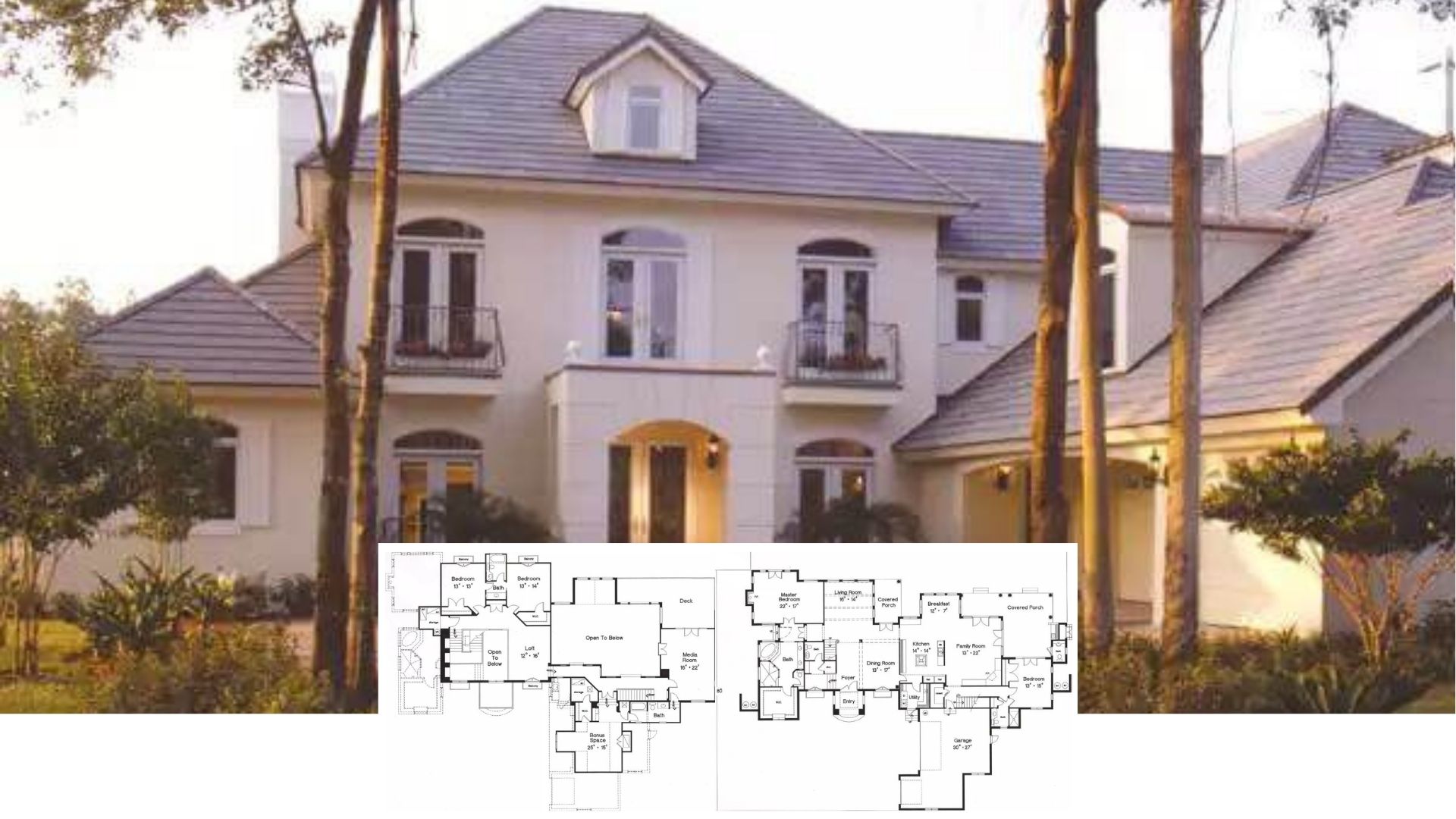Discover the epitome of classic ranch-style living in this inviting home, boasting a generous 2,313 square feet of thoughtfully designed space. This three-bedroom, two-and-a-half-bathroom residence provides the perfect blend of comfort and functionality, featuring an expansive wraparound porch and a striking light gray exterior. Its vaulted ceilings and seamless indoor-outdoor flow make it a haven for relaxation and entertaining.
Classic Ranch Home with a Welcoming Front Porch

This home embodies the enduring charm of ranch architecture. It is recognized for its simple, single-story layout and open floor plan, ideal for easy living. Traditional ranch elements are beautifully complemented by modern touches, such as a sleek metal roof and large windows that enhance the airy ambiance. Once inside, you’ll find a seamless connection between the kitchen, dining, and living areas, designed to host gatherings with ease and elegance.
Discover the Spacious Flow of This Classic Ranch Floor Plan

This thoughtfully designed floor plan features an inviting open kitchen and dining area that seamlessly connects to the great room, perfect for gatherings. The three-car garage offers ample space and leads directly into a functional mudroom and laundry area. The master suite provides a private retreat with vaulted ceilings, his-and-her closets, and a luxurious en-suite bath.
Source: The Plan Collection – Plan 193-1295
Take a Seat on This Classic Wraparound Porch

This traditional ranch home features an impressive wraparound porch, ideally suited for lazy afternoons. The exterior boasts a neutral palette with sleek metal roofing and crisp white railing, providing a touch of elegance. The lush lawn and subtle landscaping offer a serene backdrop, highlighting the home’s graceful simplicity.
Check Out That Spacious Three-Car Garage on This Ranch Beauty

This classic ranch home features a robust three-car garage with ample storage and convenience. The home features a stylish gray exterior with sleek metal roofing, maintaining a timeless aesthetic. The wraparound porch adds a welcoming touch, complemented by subtle landscaping and a lush green backdrop.
Admire the Classic Simplicity of This Ranch Facade

This ranch home boasts a sleek, light gray exterior harmonizing beautifully with its metal roof. The inviting front porch, framed by white trim and classic columns, offers a peaceful spot to enjoy the surrounding greenery. Large windows punctuate the design, ensuring the interior is flooded with natural light and enhancing the home’s open and airy feel.
Vaulted Ceilings and a Fireplace You Can’t Miss in This Living Room

This spacious living room features striking vaulted ceilings with exposed wood beams that draw the eye upward. A central white brick fireplace is a stunning focal point, flanked by built-in shelves that balance style and function. Natural light floods the room, highlighting the warm tones of the hardwood flooring and the inviting seating arrangement.
Open Living Space with Vaulted Ceilings and Relaxing Fireplace

This open-concept living area seamlessly blends into the dining and kitchen spaces, creating a welcoming environment. The vaulted ceilings with exposed wood beams add rustic charm, while the white brick fireplace provides a warm focal point. Soft natural light filters through large windows, enhancing the room’s inviting ambiance and highlighting the elegant wooden flooring.
Notice the Rustic Chandelier That Ties This Open Kitchen-Dining Area Together

This open-concept kitchen and dining area blend modern convenience with rustic charm, highlighted by a striking chandelier that draws the eye. Bright, white cabinetry offers a fresh, clean look, complemented by a spacious kitchen island with wooden barstools for casual dining. Natural wood flooring extends throughout, adding warmth and a sense of cohesion, while a gallery wall provides a personal touch in the dining nook.
This Kitchen’s Island with Chic Bar Stools Steals the Show

The central island becomes a focal point in this bright kitchen with its clean-lined design and sleek wooden barstools. Crisp white cabinetry contrasts with the warm wooden floors, creating a modern yet inviting atmosphere. Open shelving displays a touch of personality, while ample natural light highlights the space’s fresh, airy feel.
Rope-Accented Chandelier: A Rustic Touch in This Open Kitchen-Dining Space

This open kitchen and dining area blends classic and rustic elements with its clean white cabinetry and warm wooden flooring. The kitchen island, accompanied by sleek barstools, offers a casual spot for meals, while the chandelier with rope details adds a touch of rustic charm. Expansive windows and French doors invite natural light, seamlessly connecting the interior to the outdoors.
Source: The Plan Collection – Plan 193-1295






