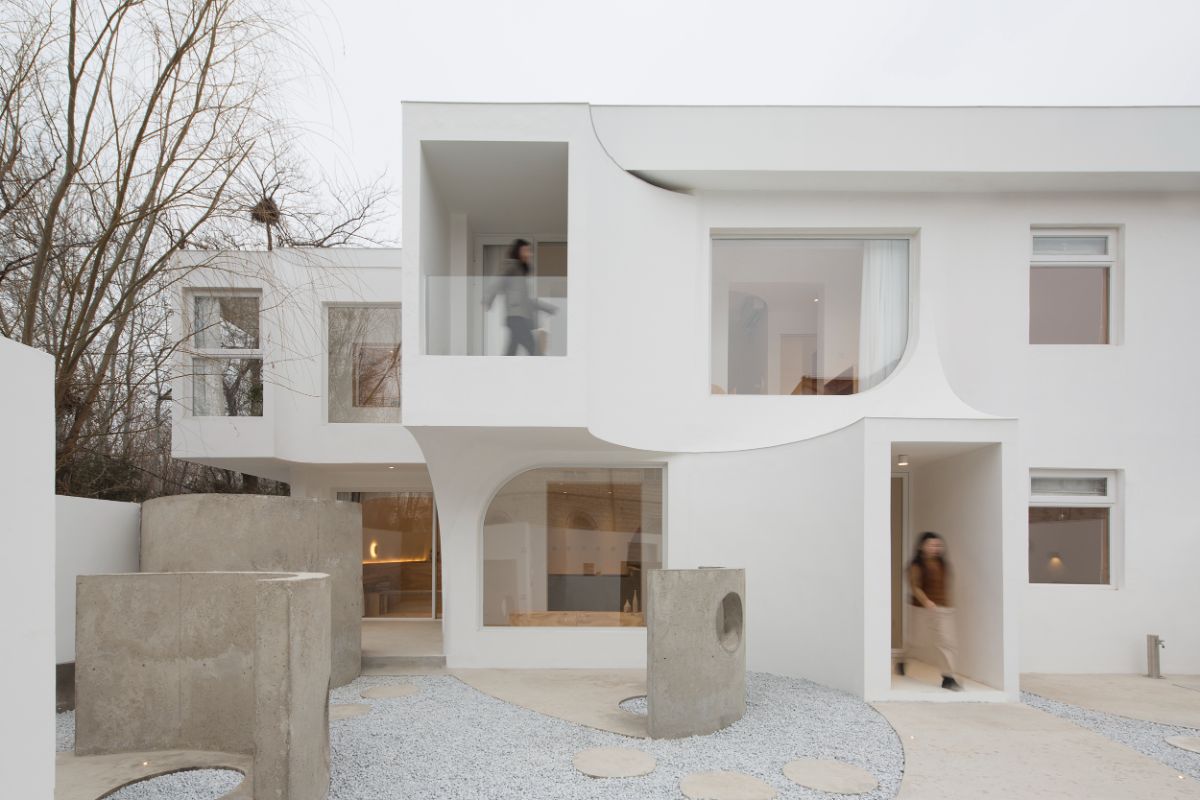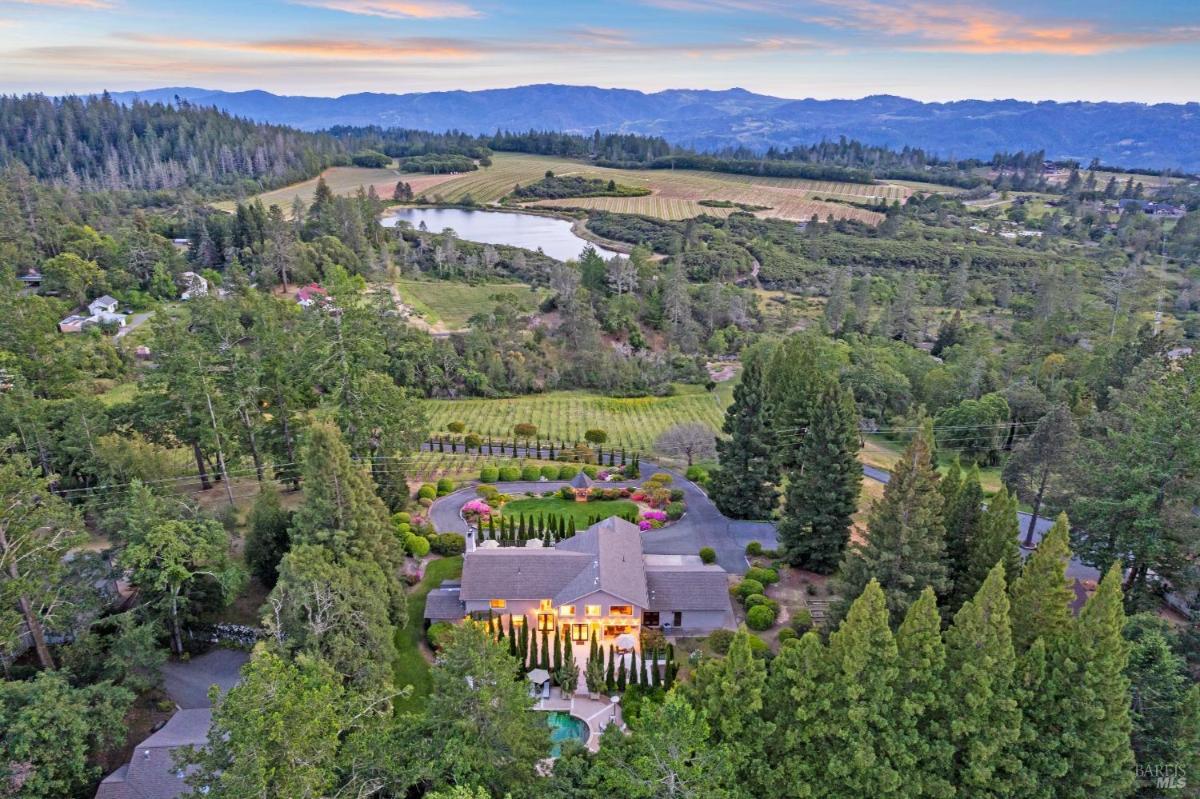Priced at $19,900,000, this 10,570 sq. ft. estate in the exclusive Ocean Forest gated enclave of Sea Island offers 5 bedrooms, 11 bathrooms, and a 2024 build blending classic coastal elegance with modern luxury. Designed with poured concrete construction, a Ludowici Slate roof, and old-world stucco, the home features a floating stone staircase from Spain, DaVinci fireplaces, a media room, a two-level exercise suite, and an office with panoramic ocean views. Resort-style amenities include an infinity-edge pool, hot tub, multiple balconies, a retreat room with a sauna and soaking tub, and state-of-the-art appliances and smart home technology, making it a one-of-a-kind Sea Island masterpiece.
Contemporary Meets Classic Design

Symmetrical architecture with arched entryways and black window accents defines the home. A curved driveway leads through a landscaped front yard with palm trees and trimmed hedges. A separate guest house or additional living space is visible in the background.
Where is Sea Island, GA?

Sea Island, Georgia, is a private, luxury resort community located on the southeastern coast of Georgia, about 85 miles south of Savannah and 75 miles north of Jacksonville, Florida. Known for its exclusive gated communities, world-class golf courses, pristine beaches, and five-star resort accommodations, Sea Island is a premier destination for affluent residents and visitors. As part of the Golden Isles, which also includes St. Simons Island, Jekyll Island, and Little St. Simons Island, it offers a mix of natural beauty, Southern charm, and high-end living.
Courtyard Entryway

An outdoor entry courtyard is framed by tall palm trees and vibrant plants. The white walls contrast with the black metal railings of the second-floor balcony. Double glass doors lead into the home, allowing natural light to flow inside.
Living Room

Bright living room has large arched black-framed windows opening to an outdoor pool area. White sofas and chairs are arranged around a wooden coffee table with a blue rug underneath. The open layout connects the living area to a dining space in the background.
Living Room

A second living room setup features white sofas with blue accent pillows. A dark coffee table sits on a plush white rug, complementing the arched black-framed windows that offer a poolside view. The open-concept layout leads into a dining area with a chandelier.
Dining Room

Formal dining room features a sleek dark wood table surrounded by upholstered white chairs. A glass-enclosed wine storage unit is built into the wall, illuminated by interior lighting. Large black-framed windows overlook an outdoor landscape, bringing in natural light.
Kitchen

Modern kitchen is designed with black cabinetry and contrasting white countertops. High-end stainless steel appliances, including double ovens and a built-in refrigerator, line one wall. Recessed ceiling lighting adds warmth to the space.
Bedroom

A bedroom with a black four-poster canopy bed faces a large arched glass door leading to a lush outdoor space. Light-colored flooring and white walls enhance the airy ambiance. A fireplace with glass panels separates the bedroom from another section of the home.
Bedroom

Neutral color palette with a tufted bed and dark wood furniture. Sliding glass doors open onto a private balcony overlooking greenery. An en-suite bathroom with a modern vanity is visible through an open doorway.
Bathroom

Sleek bathroom has a spacious walk-in shower with a glass door and built-in tub. A long double vanity with modern fixtures runs along one wall. Dark baseboards contrast with the white walls and marble-like flooring.
Bathroom

White double vanity with gold faucets is installed against a minimalist wall. A glass-enclosed shower and built-in bathtub are positioned beside each other. Black door frames contrast against the light color palette.
Bathroom

Large windows framed in black allow natural light to enter the all-white bathroom. A freestanding bathtub is placed near a glass door leading to an outdoor balcony. Double sinks with sleek chrome faucets sit on an extended vanity.
Plunge Pool

A small plunge pool is surrounded by a white-tiled patio with seating. Black-framed French doors provide access to the adjacent living space. Greenery and decorative lanterns add a relaxed atmosphere.
Patio

Covered patio extends toward the pool, creating an open-air lounge. The area is surrounded by lush greenery and tall trees. Floor-to-ceiling openings provide an unobstructed transition between indoor and outdoor spaces.
Pool

A three-story home with black-framed windows overlooks a spacious backyard. The infinity pool extends outward, reflecting the clear sky. Balconies and large glass doors provide seamless indoor-outdoor living.
Listing agents: R. Don Lewis, Jr. @ Sea Island Properties via Coldwell Banker Realty






