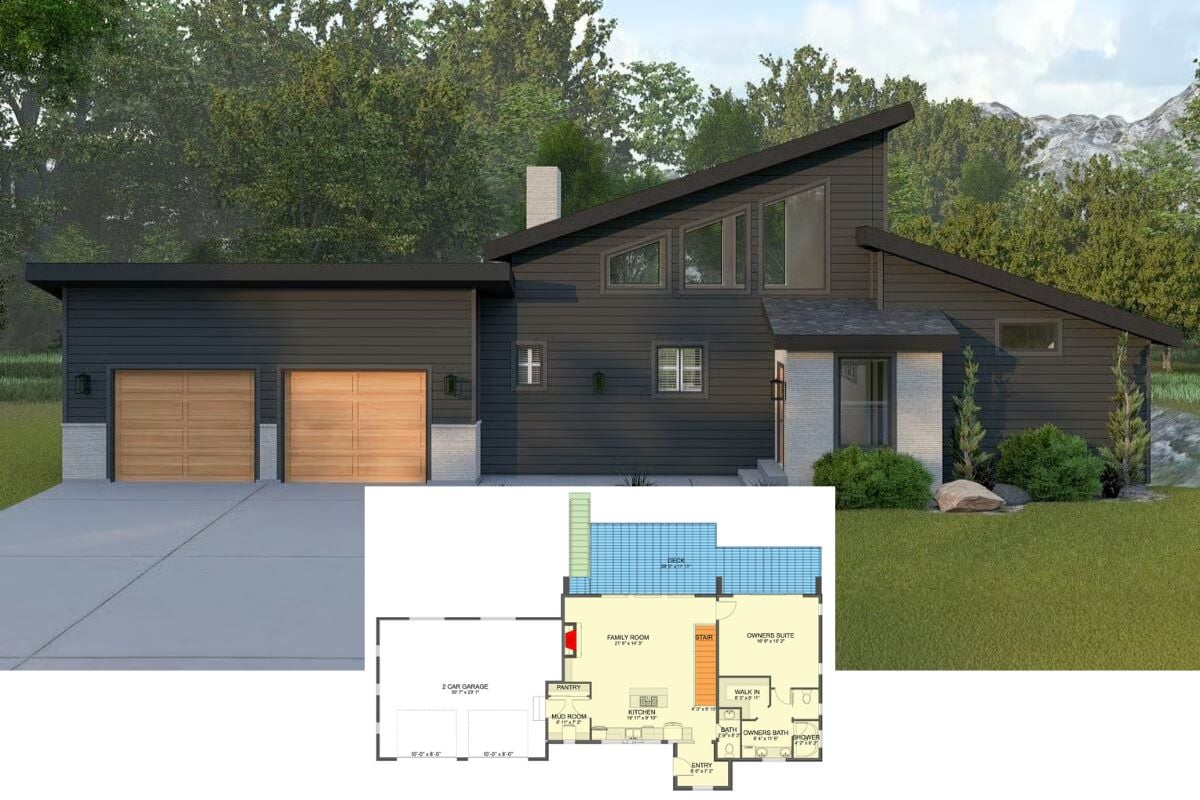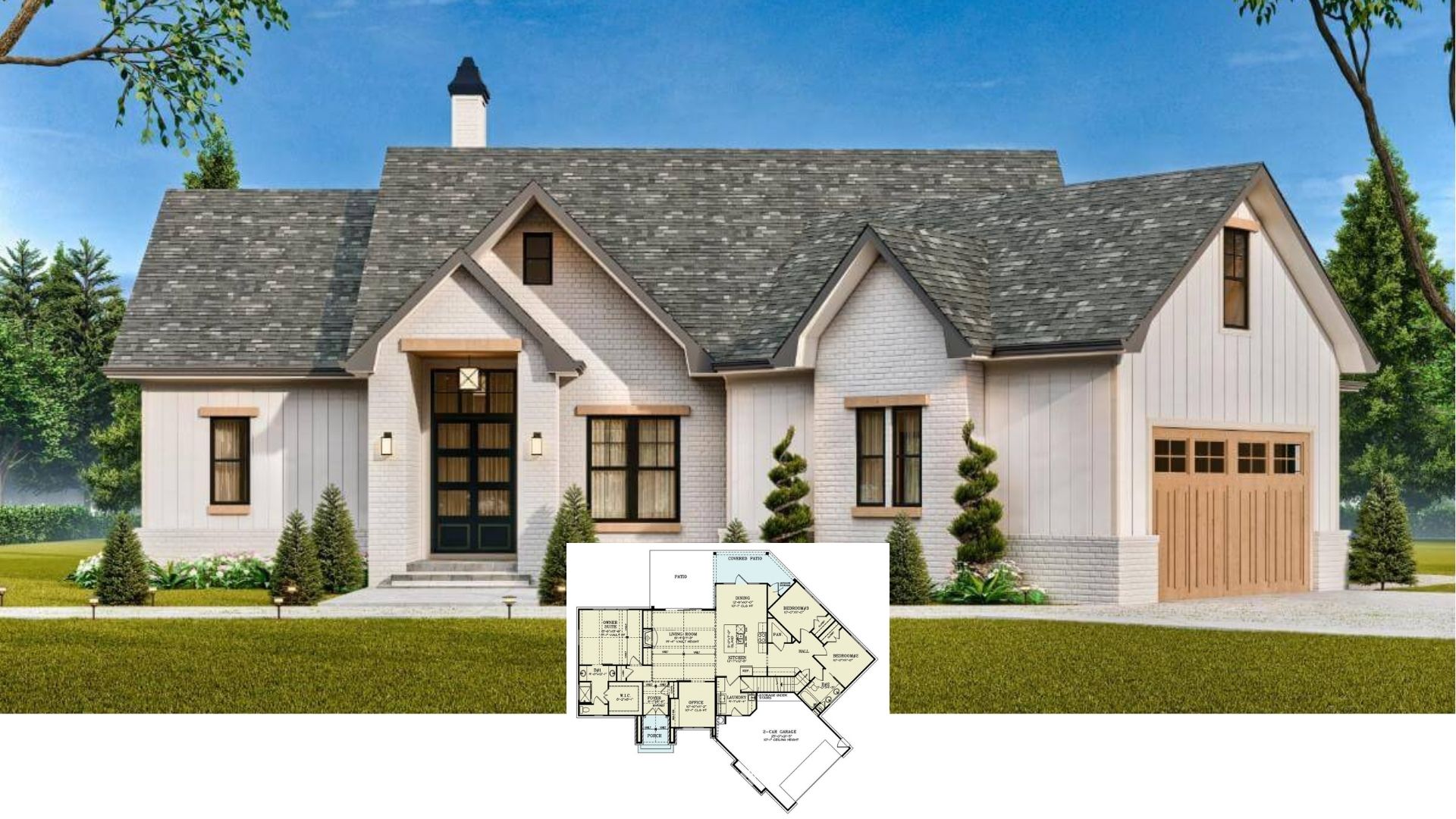Welcome to this sprawling estate where grandeur meets sophistication. Spanning an impressive 10,838 area, this home features elegantly crafted stonework, expansive arched windows, and a design that captures the essence of classic architecture. Highlighted by a sweeping driveway and manicured lawns, this residence offers generous living spaces ideal for lavish entertaining and exquisite daily living.
Stately Mansion with Arched Windows and Stone Facade

This residence combines classical architecture with modern luxury. It features stately stone facades and symmetrical lines reminiscent of European grandeur. The arched windows and towering chimneys integrate seamlessly with the lush landscape, showcasing a timeless elegance that transcends fleeting trends. As we delve into the details of this impressive home, its masterful balance of opulent design and functional living spaces becomes evident.
Expansive Floor Plan with Five Car Garages and a Sunlit Living Area

This detailed floor plan reveals a spacious first-floor layout featuring two separate garages for three cars, ideal for automotive enthusiasts. The heart of the home is a centrally located living room that opens up to a generous patio, perfect for entertaining guests. Highlights include a private master suite with dual walk-in closets and a convenient breakfast nook adjacent to the family room.
Dive Into Leisure: Explore the Entertainment-Driven Second Floor Layout

This second-floor plan is a haven for relaxation and fun, featuring distinctive spaces like a media room, play area, and gym. A cleverly designed card room and game room offer ample options for social gatherings, while two additional bedrooms ensure guest comfort. The sweeping loggia and storage areas enhance the functionality of this entertainment-focused level.
Source: The House Designers – Plan 8772
Grand Home Boasting Turret and Stone Accents

This impressive residence features a striking mix of stone and stucco, highlighted by an elegant turret that adds a castle-like charm. Large arched windows complement the facade, allowing natural light to pour into the interior. The sweeping driveway and meticulously landscaped grounds enhance the estate’s regal presence.
Discover This Opulent Foyer Featuring a Sweeping Staircase

Step into this grand foyer, highlighted by a sweeping staircase with intricate wrought-iron railings that lead elegantly to the upper level. The architecture draws your gaze upward with its striking double-height ceiling and classic column details, creating an awe-inspiring first impression. Rich wood accents contrast beautifully with the soft stone flooring, while the adjacent living area, complete with arched windows, enhances the space’s expansive feel.
Intricate Archways Lead to a Stylish Dining Room

This image captures the luxurious transition from the foyer to the dining room, defined by a trio of grand stone columns and intricate archways. The dining area beyond is adorned with ornate ceiling details and large windows, creating a sophisticated and airy setting. The architectural elements balance opulence with an inviting ambiance, drawing visitors into the heart of the home.
Notice the Intricate Wrought-Iron Railings in This Grand Living Room

This magnificent living room boasts soaring double-height ceilings anchored by a grand stone fireplace that exudes warmth and elegance. The intricate wrought-iron railings on the balcony overlook a sophisticated seating area with plush sofas and rich wood accents. Large windows allow abundant natural light to flood in, connecting the interior to the lush outdoor views.
Step into This Grand Living Room with a Towering Stone Fireplace

This majestic living room features a soaring stone fireplace as its centerpiece, framed by tall windows that flood the room with natural light. Warm wood flooring and elegant crown molding add a touch of classic sophistication, while plush seating arrangements invite relaxation. A curved granite-topped bar seamlessly transitions to the adjacent kitchen, reinforcing the open and inviting layout.
Check Out the Ornate Central Island in This Classic Kitchen

This elegant kitchen features a striking central island with intricate paneling and a smooth marble countertop, making it the space’s focal point. Rich wooden cabinetry and decorative moldings enhance the traditional feel, while the high ceiling and arched doorway add a sense of spaciousness. Vintage-inspired pendant lights illuminate the island, creating an inviting area perfect for casual dining and socializing.
Notice the Intricate Ceilings in This Luxurious Master Bedroom

This master bedroom exudes opulence with its elaborate ceiling design and grand fireplace, which add warmth and style. A set of large windows dressed in elegant drapery opens up to a stunning poolside view, blending indoor comfort with outdoor beauty. Rich wood floors complement the luxurious decor, creating a sophisticated yet inviting retreat.
Grand Bathroom Retreat Featuring a Curved Spa Tub and Stylish Vanity

This serene bathroom offers a luxurious spa-like atmosphere. Its curved soaking tub is set against a striking bay window, and mosaic tiles line its surroundings, adding texture and visual appeal. The classic vanity features ornate cabinetry and ample shelving, perfectly complementing the soft, warm tones.
Immerse Yourself in This Home Theater with Rich Draperies and a Stylish Bar

This lavish home theater boasts plush seating for optimal viewing, framed by elegant red draperies that evoke a classic cinema ambiance. Detailed moldings and ornate railings add a touch of sophistication, making the space functional and visually appealing. A sleek bar in the foreground enhances the experience, perfect for enjoying refreshments during movie nights.
Source: The House Designers – Plan 8772






