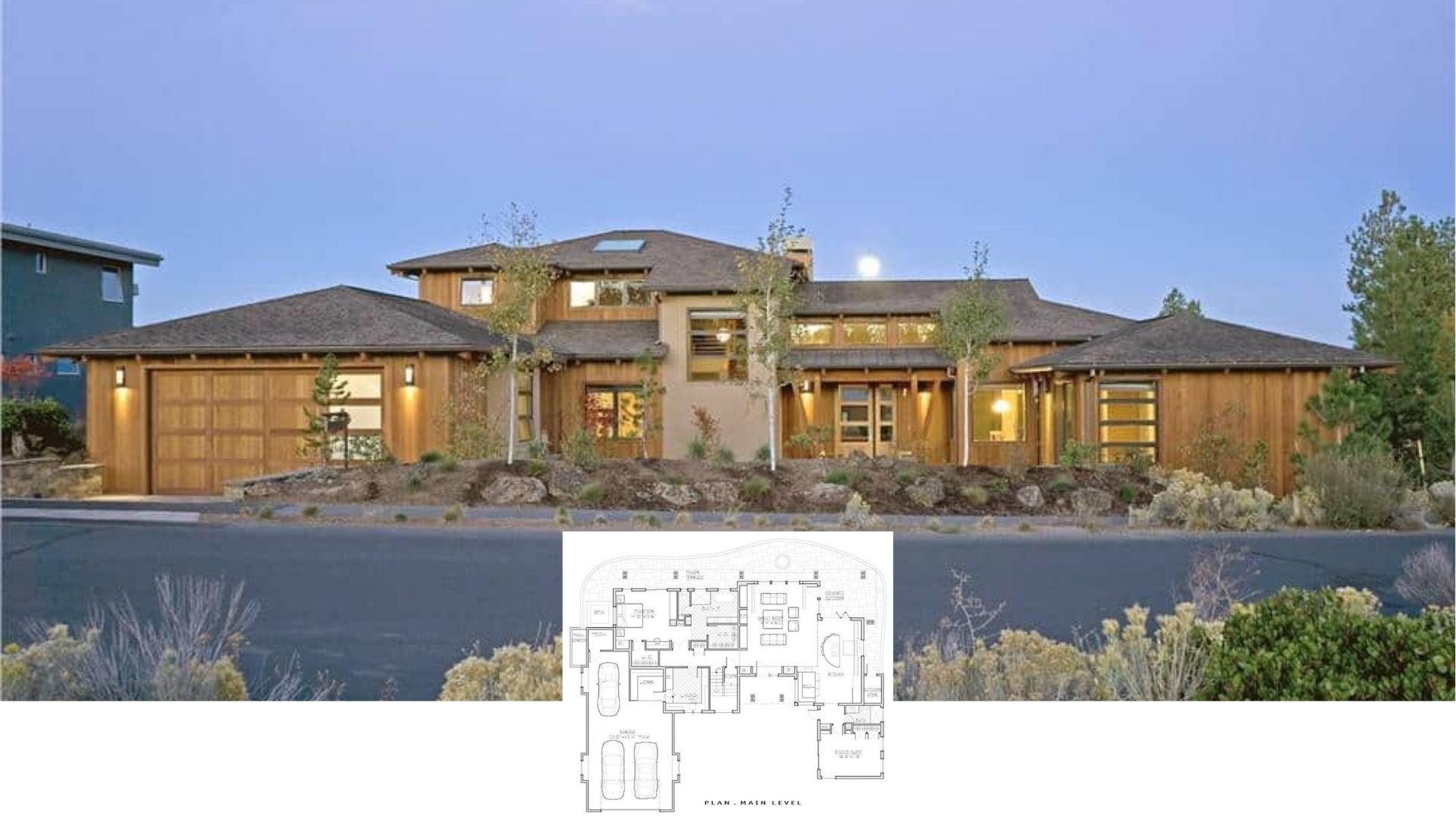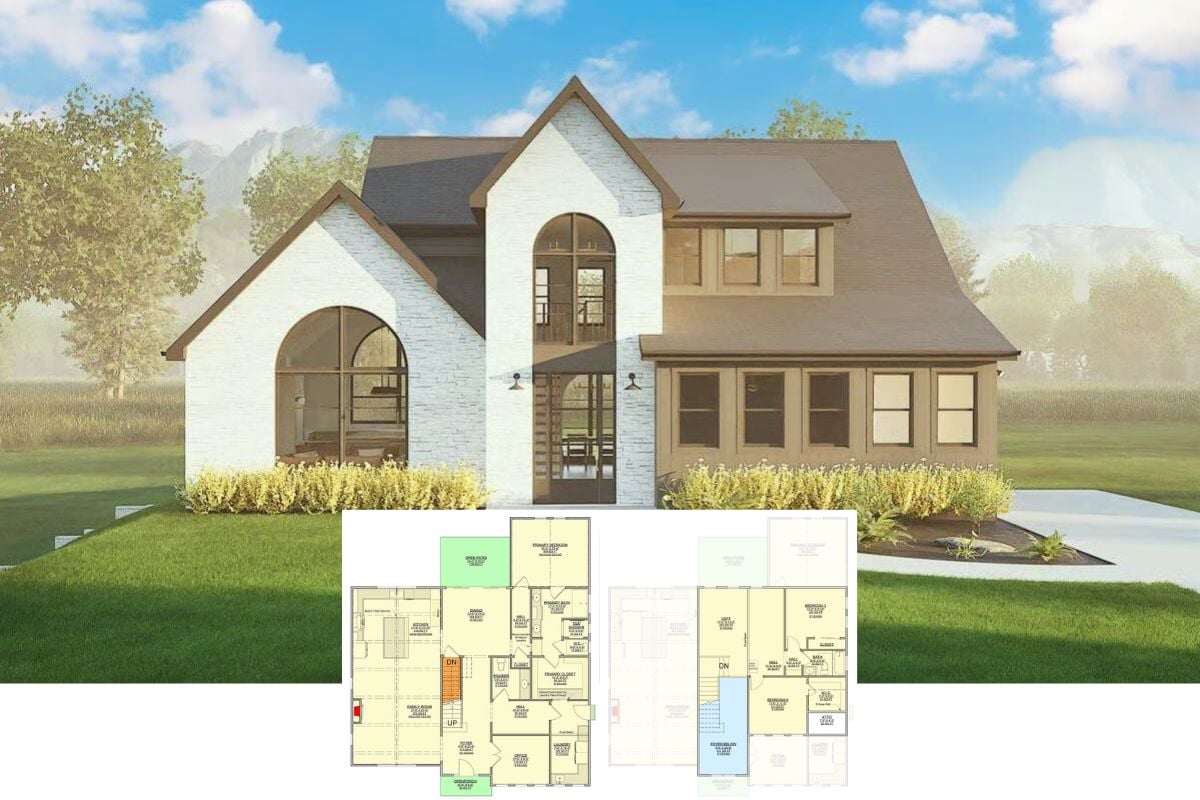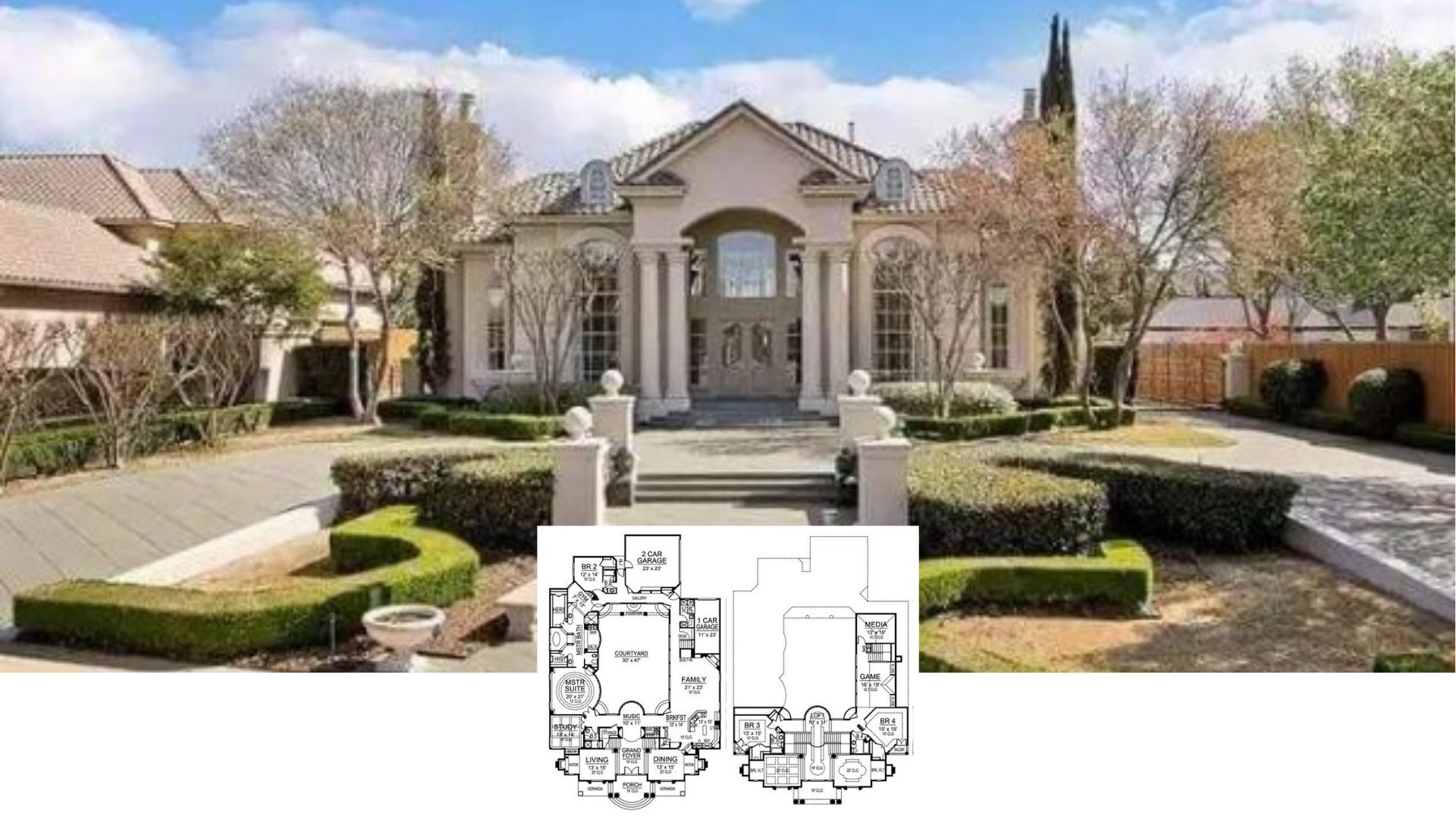Welcome to The Walkers Ridge Craftsman, a meticulously designed home that balances style and function beautifully. With a generous 2,779 square feet of space, this abode features three bedrooms and three bathrooms, making it an ideal sanctuary for families or those who love entertaining. With charming timber accents and classic gable rooflines, this home epitomizes the Craftsman style, offering a welcoming and picturesque exterior.
Craftsman Home Entrance With Timber Accents and Charming Gable Porch

The Walkers Ridge is a quintessential Craftsman home, characterized by its prominent use of natural materials and earthy aesthetics. The thoughtful blend of stone cladding, timber beams, and vertical siding creates a harmonious synergy with its surroundings, offering visual appeal and structural integrity. Step inside to explore a layout emphasizing open living spaces, seamlessly connecting indoor comfort with the beauty of the outdoors.
Spacious Layout Featuring a Vaulted Lake Room and Screened Porch

This floor plan thoughtfully maximizes space with a vaulted lake room and adjoining screened porch, perfect for enjoying views and comfortable outdoor living. The master bedroom suite is privately situated, complete with a walk-in closet and en-suite bath, offering a retreat-like atmosphere. Functional elements like an office and a sizable pantry enhance this Craftsman home’s practical yet elegant design.
Source: Garrell Associates – Plan 18050
Explore the Versatile Bonus Room Above in this Craftsman Gem

This floor plan highlights a spacious bonus room, offering flexibility for a home office, gym, or play area. The adjacent third bedroom has a vaulted ceiling, adding vertical space and architectural interest. An optional bath enhances convenience, making this upper floor a practical addition to the Craftsman’s thoughtful layout.
Versatile Lower Level with a Social Room and Shop Area

This floor plan highlights a functional lower level featuring a spacious social room, perfect for gatherings and entertainment. The bar area adds a convenient element for hosting, while a dedicated shop area provides room for hobbies or extra storage. Two additional bedrooms and a bathroom make this space ideal for guests or family, with access to an outdoor patio slab for seamless indoor-outdoor living.
Source: Garrell Associates – Plan 18050
Check Out This Dual-Level Craftsman Porch with Stunning Windows

The rear elevation of this Craftsman home features a striking dual-level screened porch, perfect for enjoying the outdoors in comfort. Large, impressive windows flood the interior with light, highlighting the home’s connection to its natural surroundings. Timber accents and siding enhance the Craftsman charm, blending seamlessly with the verdant landscape.
Timber Detail Highlights in This Craftsman Porch

The welcoming entrance of this Craftsman home features chunky timber supports framing a charming gable porch. Earthy stone cladding at the base seamlessly integrates the house with its natural setting. Wooden shutters add warmth, complementing the light siding and enhancing the facade’s rustic appeal.
Welcoming Foyer with a Rustic Chandelier and Warm Tones

This inviting Craftsman foyer sets the tone with its rich wooden flooring and warm wall hues, creating a cozy entryway. A striking rustic chandelier hangs from the ceiling, adding elegance and a touch of old-world charm. The wooden front door, accented with glass panels, allows natural light to filter in, enhancing the inviting atmosphere.
Open-Concept Kitchen Meets Vaulted Lake Room with a Stunning Stone Fireplace

The kitchen seamlessly flows into a vaulted lake room in this Craftsman home, highlighting the expansive open-concept design. The kitchen boasts a polished granite island, with sleek stainless appliances creating a modern touch amidst the warm wooden cabinetry. The focal point of the lake room is a stunning stone fireplace framed by large windows, offering breathtaking views and ample natural light.
Notice the Distinctive Stone Fireplace in This Open Living Space

This Craftsman living area beautifully combines natural elements, highlighted by a towering stone fireplace that is a striking focal point. The open layout seamlessly connects the kitchen and dining areas, with warm wooden floors enhancing the inviting atmosphere. Large windows frame picturesque views, while exposed timber beams add depth and architectural interest to the vaulted ceiling.
Check Out the Intricate Island Detailing in This Craftsman Kitchen

This Craftsman kitchen showcases a beautiful island with detailed corbels and a granite countertop that serves as the focal point. Warm tones from the wooden floors and cabinetry complement the soft, neutral walls, while pendant lighting adds a modern touch. The adjoining dining area, featuring a rustic barn door, seamlessly blends traditional and contemporary elements for a stylish, cohesive look.
Comfortable Dining Nook Featuring a Rustic Barn Door

This Craftsman dining area invites you in with its warm tones and rich wooden flooring, blending comfort with style. The standout feature is a rustic barn door, adding character and a touch of farmhouse charm. A modern chandelier and upholstered chairs balance traditional design with contemporary elegance, making it an ideal space for intimate gatherings.
Don’t Miss the Vaulted Ceiling in This Craftsman Bedroom

This Craftsman bedroom showcases a striking vaulted ceiling with exposed wood beams, adding a touch of rustic elegance. The soft, neutral walls and rich wooden flooring create a warm and restful atmosphere. A private en-suite bath, visible through double doors, enhances the functionality and comfort of the space.
Admire the Subway Tile and Granite in This Classy Craftsman Bathroom

This Craftsman bathroom features a spacious vanity with a granite countertop, elegantly paired with vintage-style faucets. The shower showcases classic subway tiles, providing a timeless look that complements the earthy tones of the walls. Recessed lighting and a row of stylish fixtures ensure the space is bright and welcoming, tying together the room’s warm, sophisticated design.
Relax on This Inviting Screened Porch with a Natural Timber Ceiling

This serene screened porch offers a perfect blend of comfort and nature, featuring rich timber ceilings that echo the surrounding forest. Wicker furniture with colorful cushions invites relaxation, while large windows ensure uninterrupted views of the lush landscape. The design encourages seamless indoor-outdoor living, embodying the Craftsman style’s connection to nature.
Notice the Built-In Wine Rack in This Comfortable Craftsman Living Area

The inviting living space features plush seating and a rustic wooden chest doubling as a coffee table, perfect for relaxed gatherings. The built-in wine rack in the background adds a touch of functionality and style, seamlessly integrated into the wall cabinetry. Earthy tones and a cozy ceiling fan enhance the room’s casual charm, while the open staircase hints at the multi-level layout of this Craftsman home.
Rustic Craftsman Bathroom with Intricate Vanity Details

This charming bathroom highlights a beautifully detailed wooden vanity that brings a touch of elegance to the Craftsman style. The warm, earthy tones of the brick tiling in the shower area add texture and depth to the space. Soft lighting and floral accents complete the inviting atmosphere, offering a perfect blend of function and style.
Source: Garrell Associates – Plan 18050






