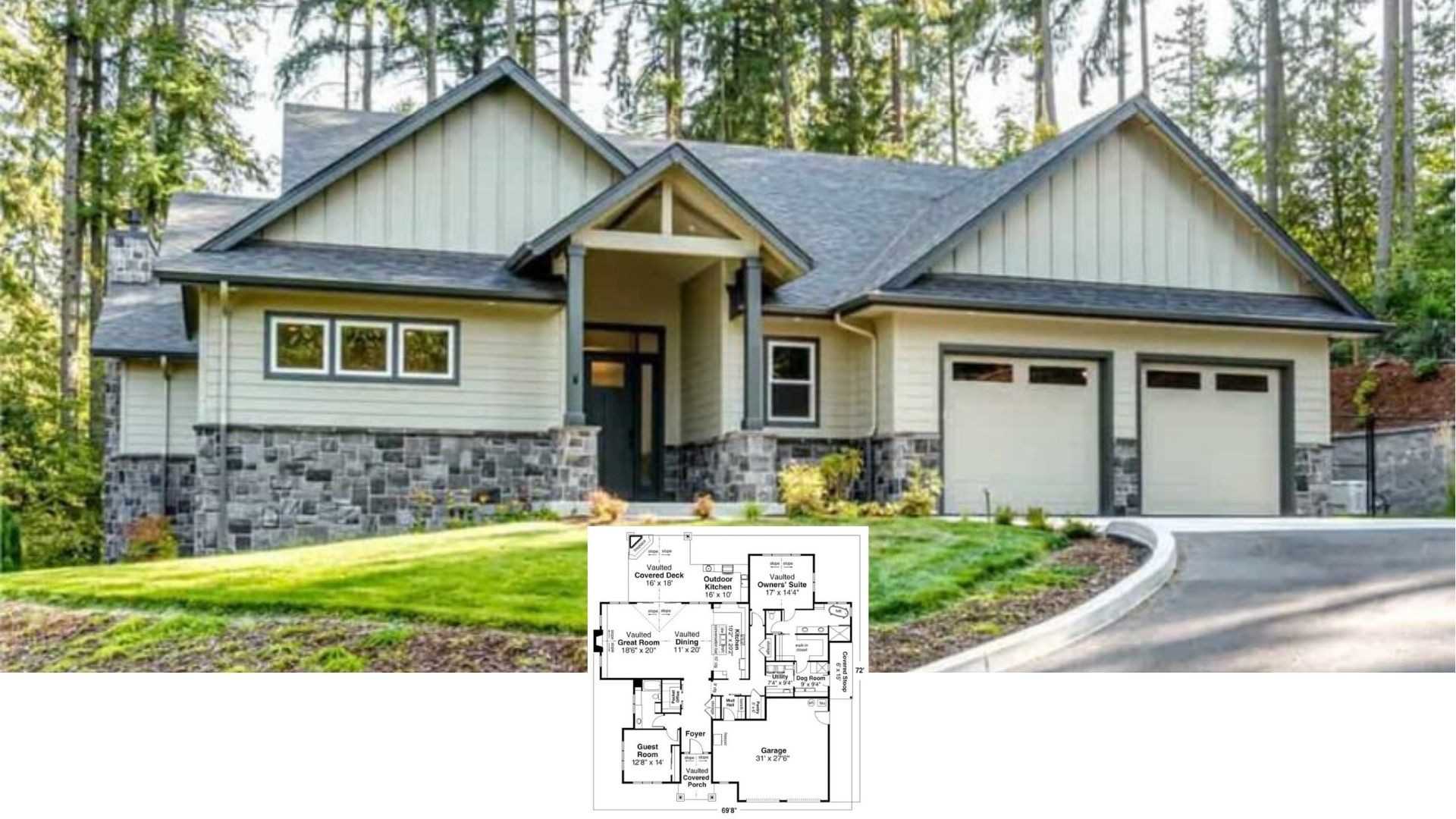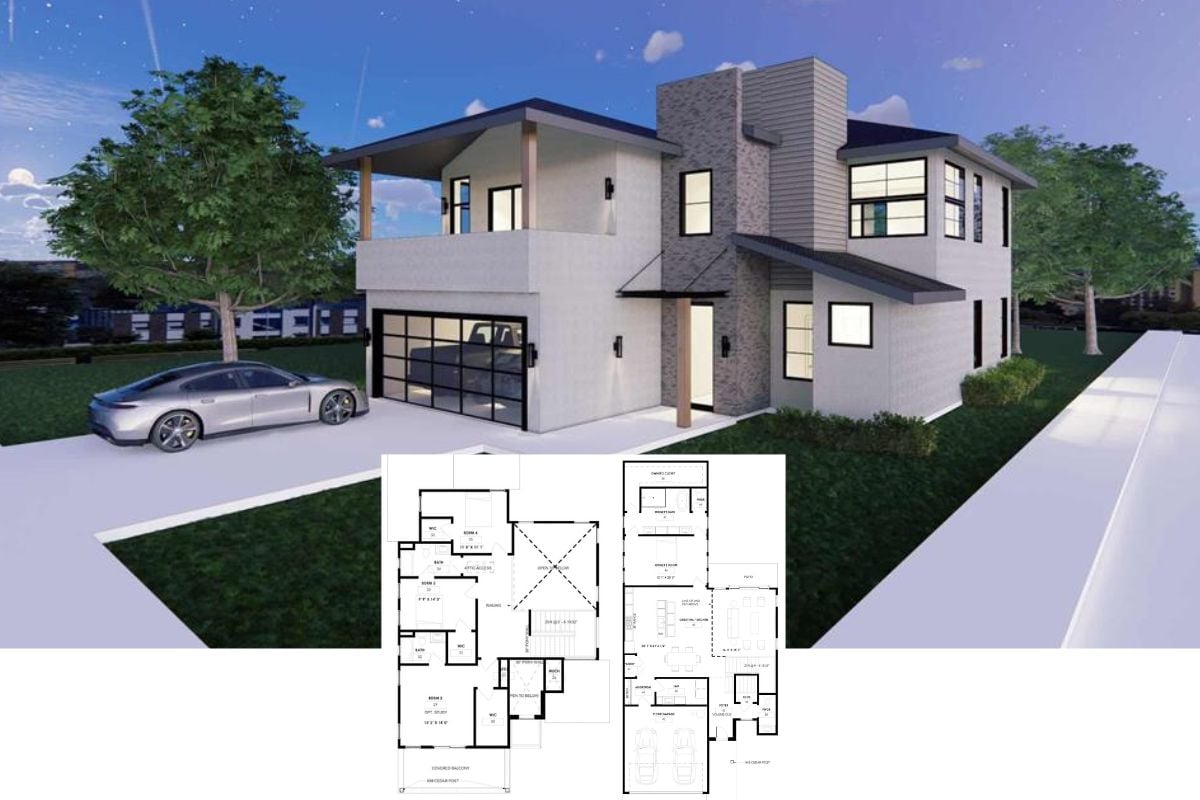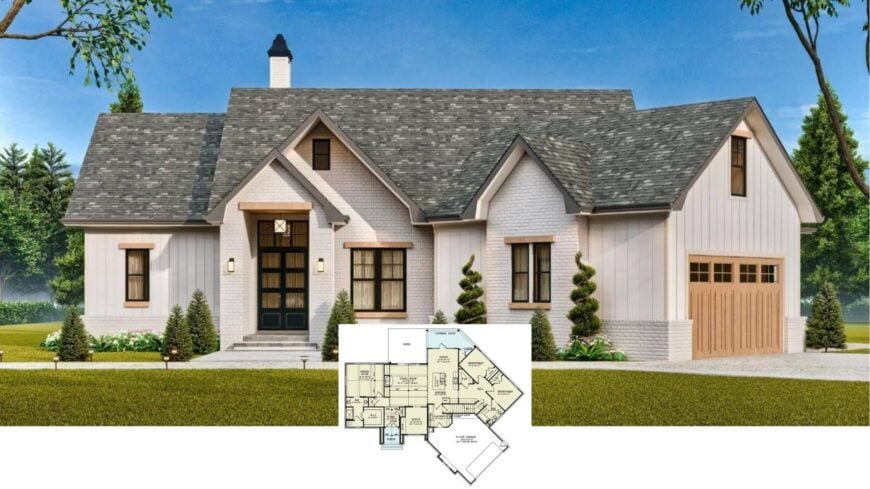
Our tour begins with a 1,868-square-foot, single-story Craftsman that pairs warm brick with crisp board-and-batten siding for instant curb appeal. Inside, three well-sized bedrooms and two baths are laid out around a soaring vaulted great room anchored by a stone fireplace.
Every day, traffic flows easily from the peninsula kitchen to a covered patio, while clever storage tucks neatly beneath the staircase. A roomy two-car garage and a 361-square-foot optional bonus loft round out the thoughtful plan.
Notice the Blend of Brick and Board and Batten on This Craftsman Charmer
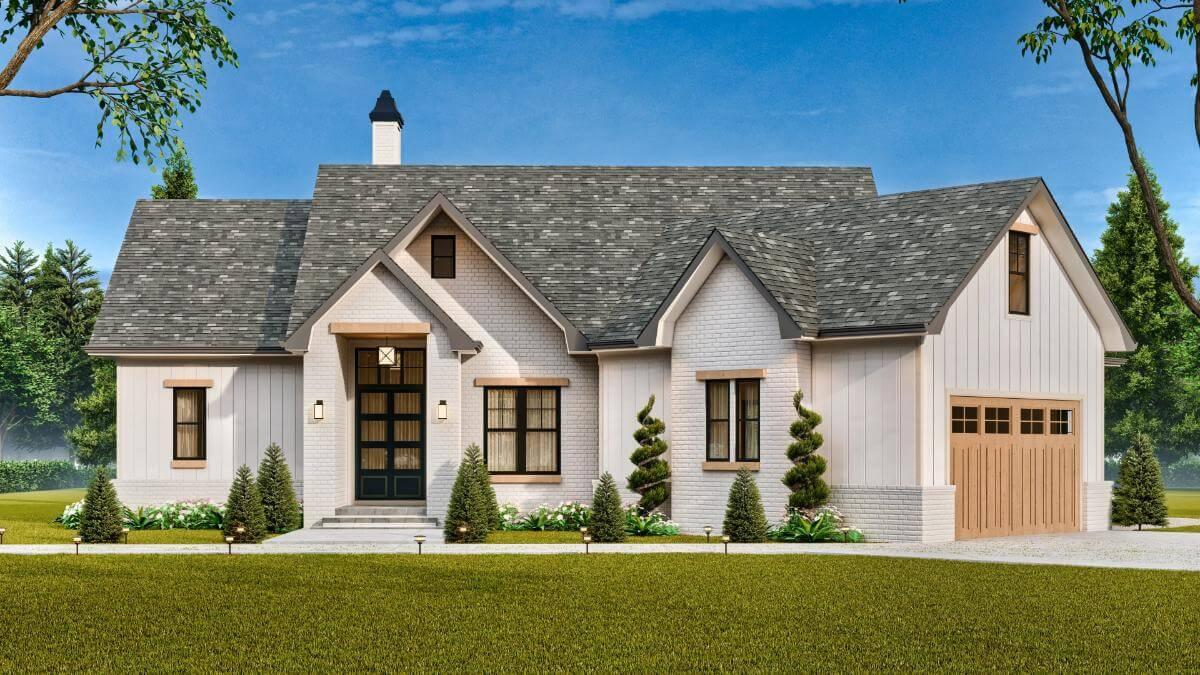
It’s pure Craftsman—double gables, dark window frames, exposed beams, and an emphasis on honest materials that celebrate hand-crafted detail.
With that foundation set, we can move through each space, noting how time-honored motifs meet today’s must-have conveniences in everything from the home office shelving to those mix-and-match exterior textures.
Craftsman Layout with Smart Storage Solutions Under the Stairs

This floor plan cleverly integrates practicality with style, offering an open living space flanked by a home office and covered patio.
The craftsman character is emphasized in the vaulted living room and pleasant kitchen, providing a harmonious flow between rooms. With thoughtful details like storage under the stairs and an efficient layout, this home is designed for contemporary convenience.
Explore the Versatile Optional Bonus Room in This Craftsman Layout

This floor plan emphasizes flexibility with a spacious optional bonus room spanning 361 square feet. It’s designed to enhance your living space, providing room for a home gym, studio, or additional storage. The layout maintains the craftsman style’s hallmark focus on utility while offering room for personalization.
Source: Garrell Associates – Plan 24045
Check Out the Harmonious Blend of Brick and Vertical Siding
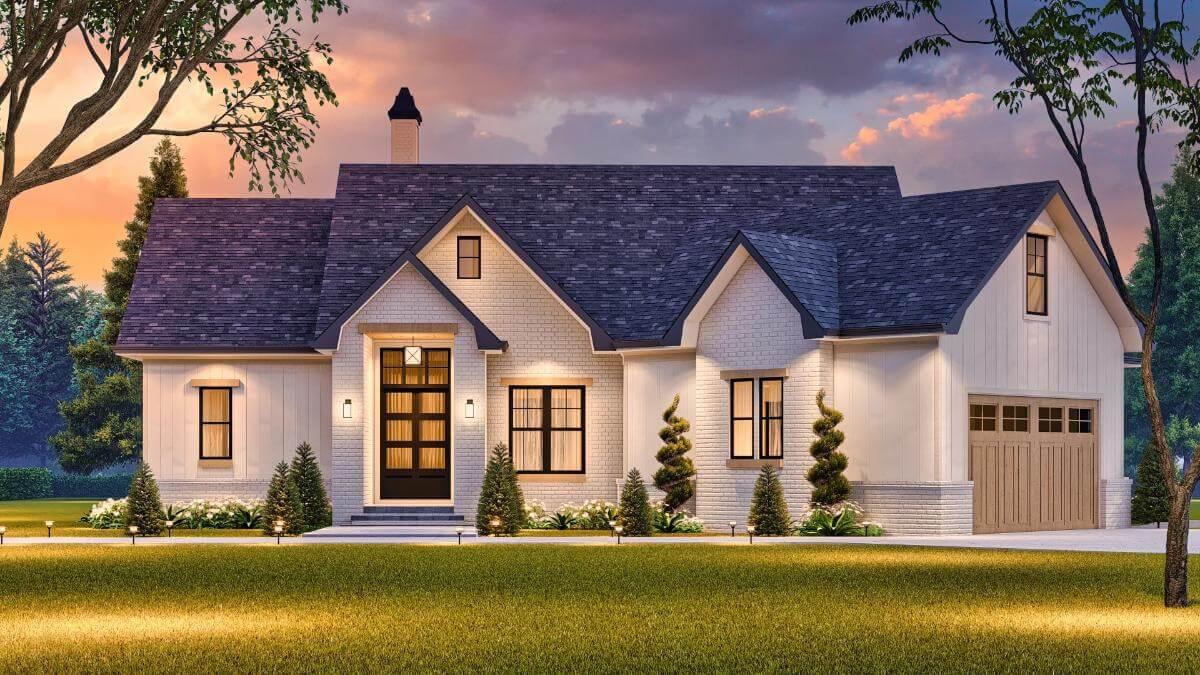
This craftsman-style home features a balanced mix of brick and vertical board and batten siding, creating a graceful facade.
The dark-framed windows and central entryway add a touch of sophistication, enhancing the classic design. Thoughtful landscaping with sculpted greenery emphasizes the home’s attractive exterior, nestled beautifully against the evening sky.
Admire the Vaulted Ceiling and Stone Fireplace in This Craftsman Living Room
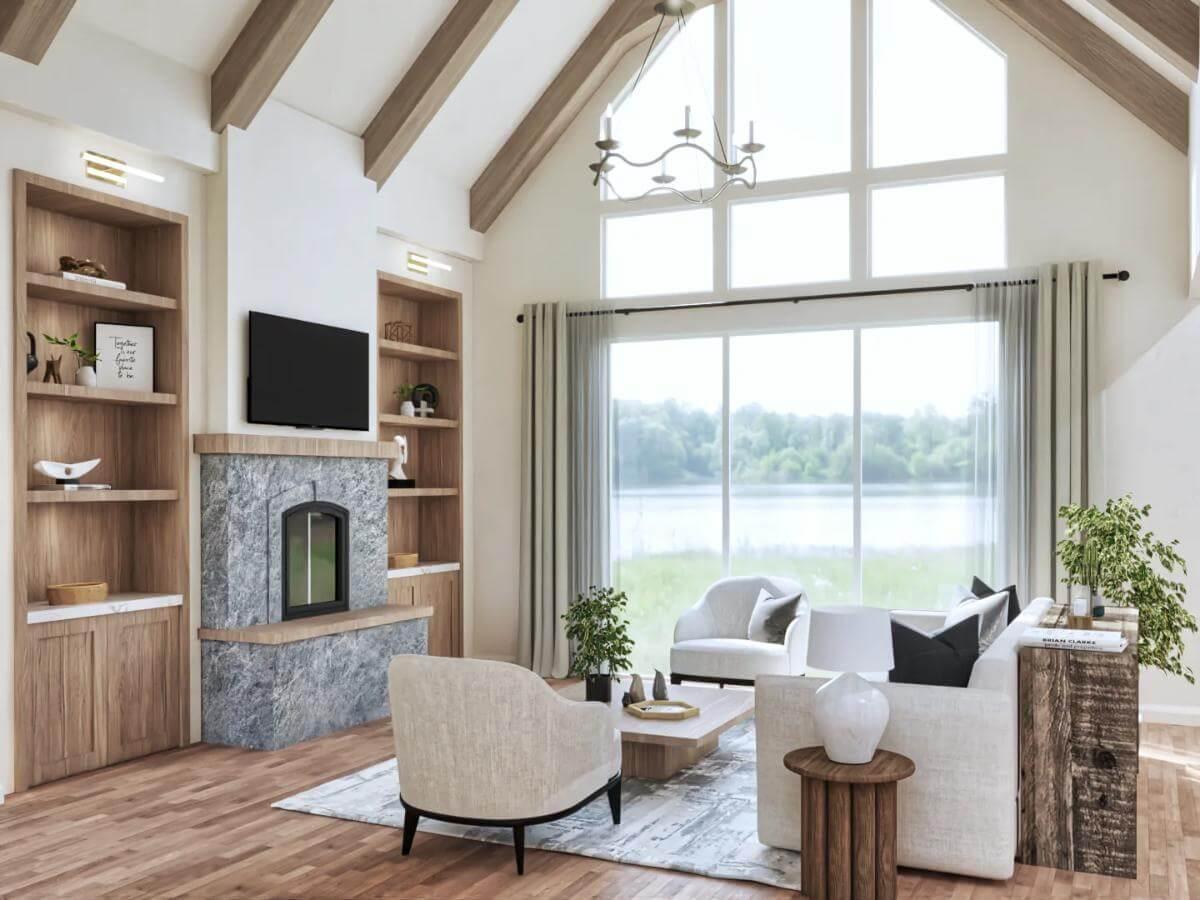
This living room beautifully showcases the craftsman style with its vaulted ceiling and exposed wood beams, creating a spacious and inviting atmosphere.
A striking stone fireplace serves as the focal point, flanked by custom-built-in shelves that add both charm and functionality. Expansive windows flood the room with natural light and offer peaceful views of the outdoors, enhancing the harmonious setting.
Open Living Space with Soaring Ceilings and a Refined Kitchen Peninsula
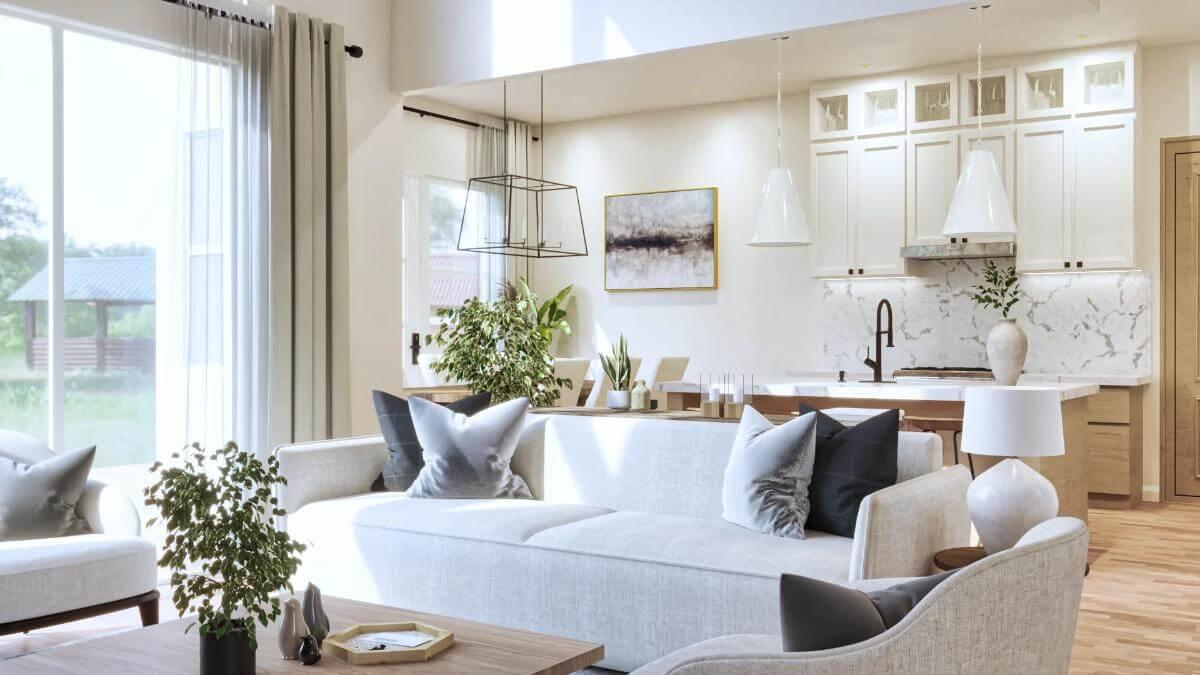
This sophisticated open-concept living area features high ceilings that enhance the airy feel, with natural light streaming through large windows.
The refined kitchen peninsula, complemented by marble backsplash and pendant lighting, blends seamlessly with the living space. Thoughtful touches, such as plush seating and carefully placed greenery, add warmth and cohesion to the design.
Streamlined Kitchen Peninsula with Marble Accents and Timeless Dining Area
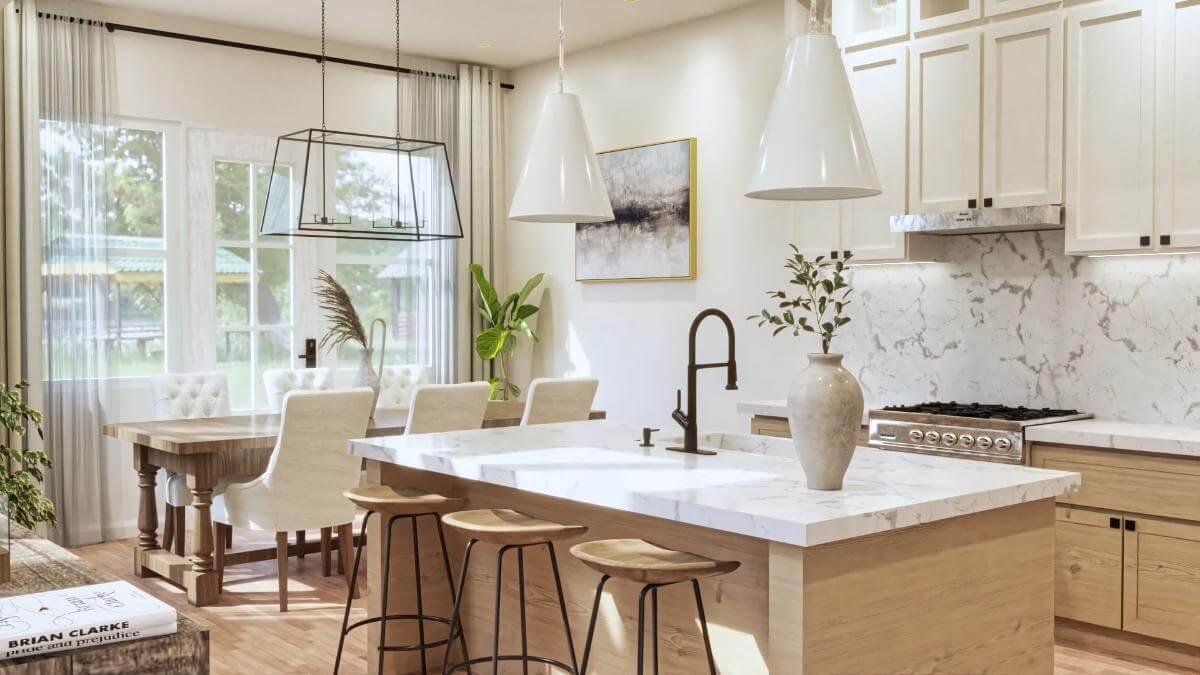
This kitchen shines with its stylish marble countertop, which graces a versatile island perfect for casual seating and culinary activities. The surrounding cabinetry offers a harmonious blend of white and natural wood tones, emphasizing a minimalist craftsman aesthetic.
Adjacent, a classic dining setup is illuminated by large windows and a chic pendant light, creating a space that strikes a balance between style and functionality.
Wow, Check Out the Glass Pendant Above This Dining Table
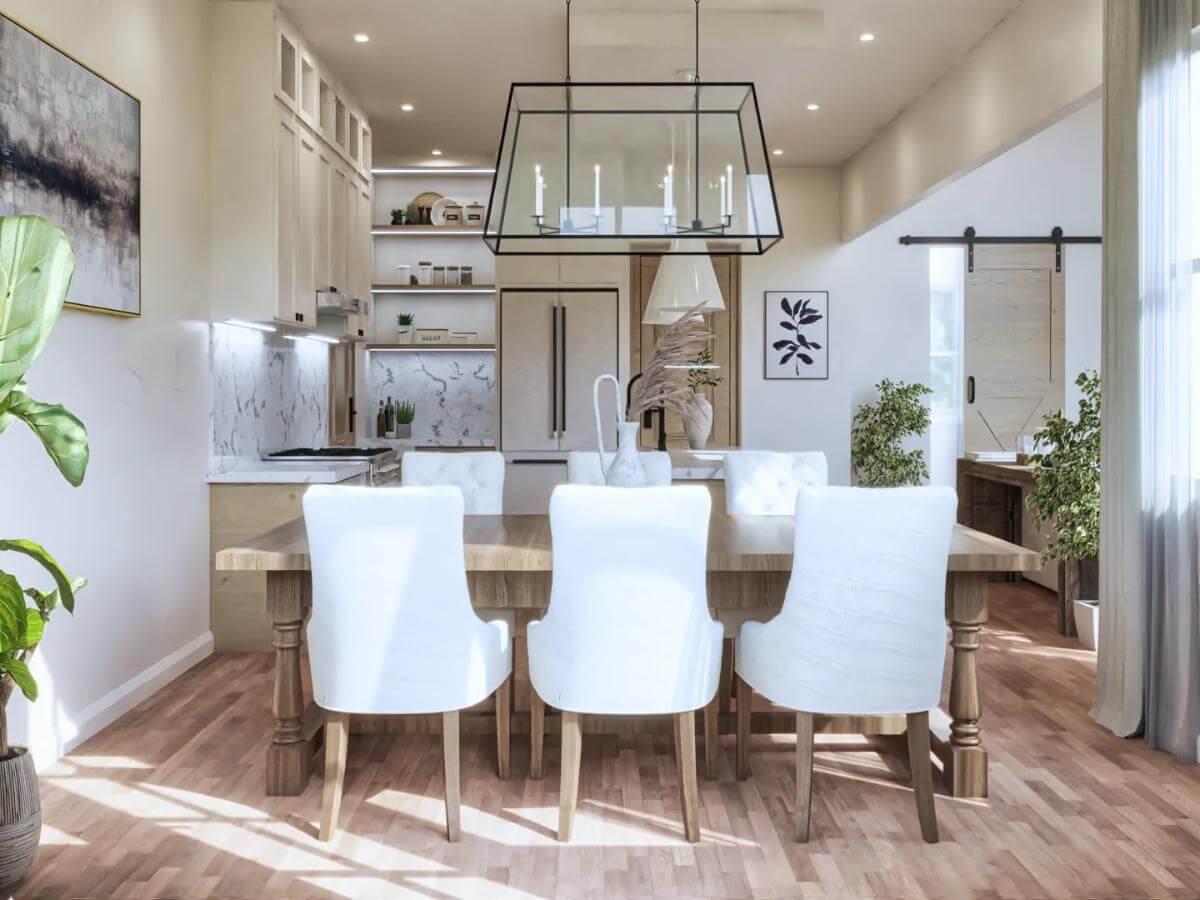
This dining area harmoniously blends innovative and craftsman aesthetics with a sturdy wooden table flanked by plush, white chairs.
The polished kitchen showcases dignified marble accents while open shelving adds a subtle touch of display style. A striking glass pendant light commands attention, enhancing the room’s contemporary style and tying the space together.
Vaulted Ceilings and Neutral Tones Create a Calm Bedroom Retreat
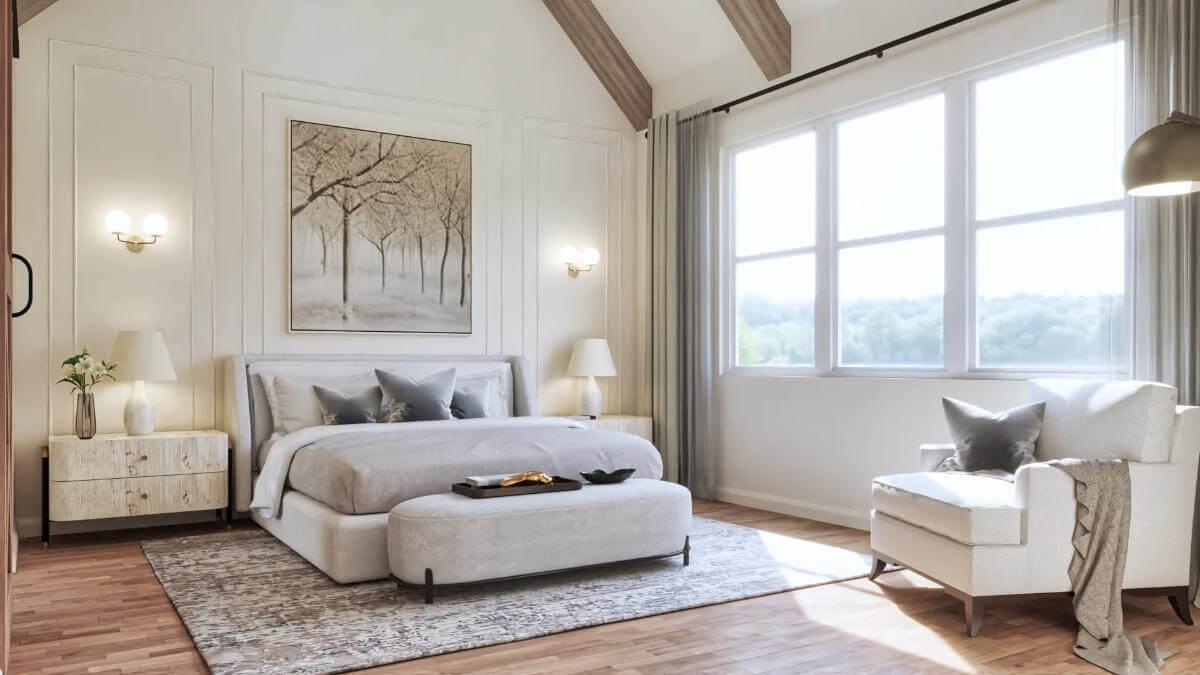
This bedroom showcases the craftsman touch with its vaulted ceilings and exposed beams, offering an airy and classy feel.
The soft neutral palette, complemented by understated artwork and luxurious textiles, sets a calming atmosphere. Large windows flood the space with natural light, enhancing the room’s relaxed and restful vibe.
Minimalist Bedroom with Wood Accents and Sophisticated Wall Sconces
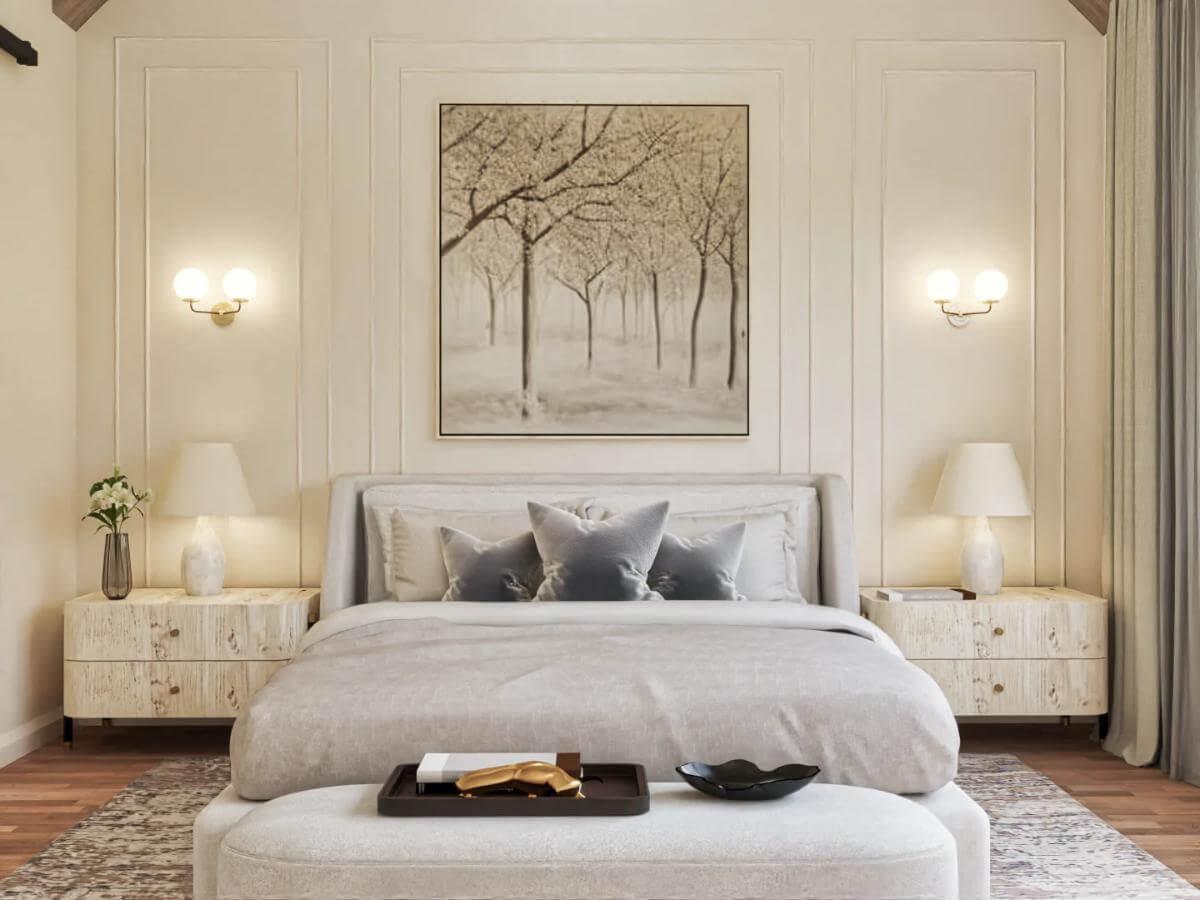
This bedroom embraces a minimalist aesthetic with clean lines and soft, neutral tones that create a peaceful atmosphere.
The natural wood nightstands and subtle wall molding introduce texture and warmth, adding depth to the space. Exquisite wall sconces provide soft lighting, flanking a balanced artwork that beautifully centers the room.
Stylish Home Office with Custom Shelving and Marble-Topped Desk
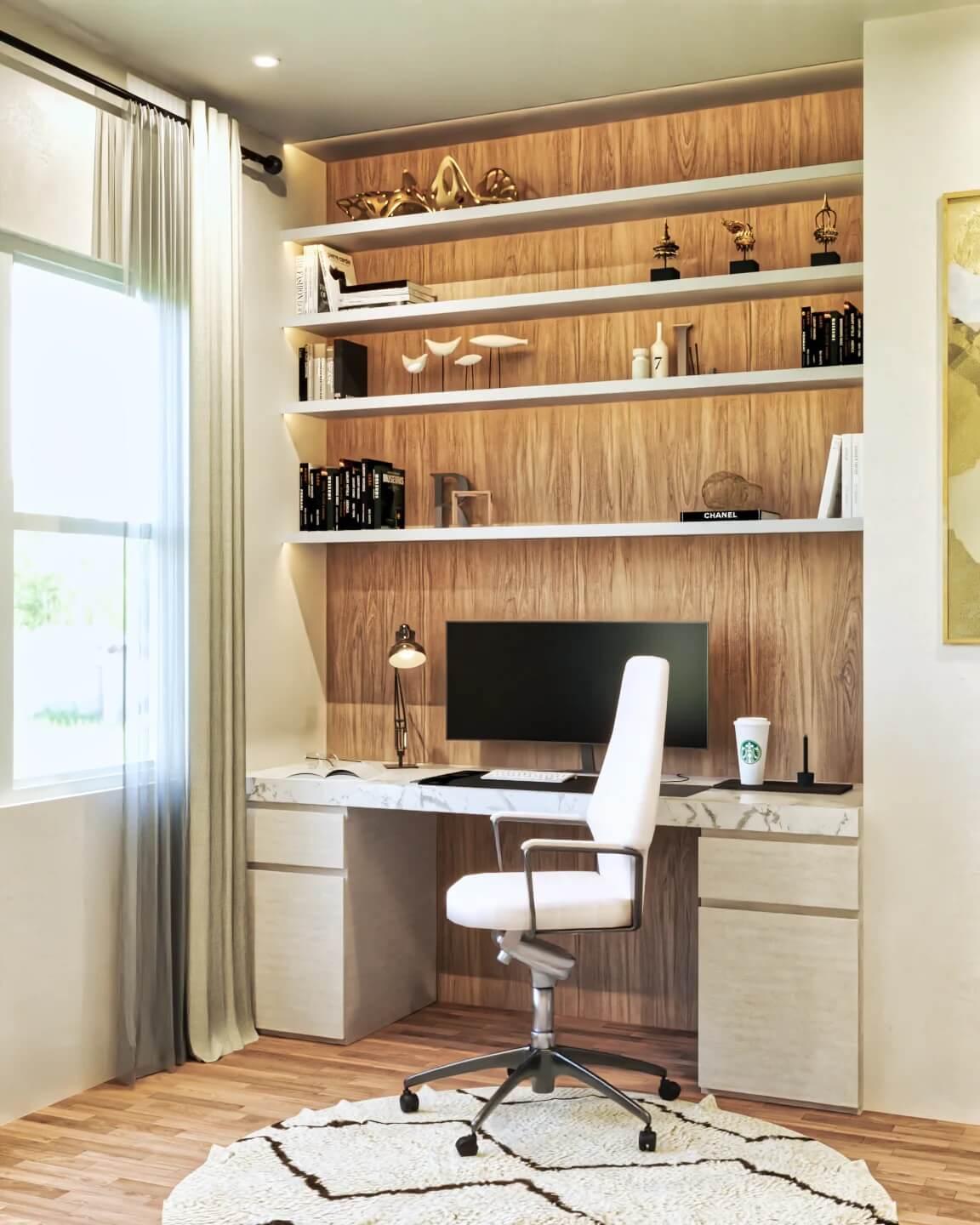
This contemporary home office combines functionality with sophistication, featuring custom wooden shelves for showcasing books and decor.
The marble-topped desk adds a touch of luxury and complements the soothing neutral tones of the space. Natural light streams in through the large window, creating an inviting atmosphere perfect for productivity.
Discover the Minimalist Twist on Craftsman with That Vaulted Gable Window
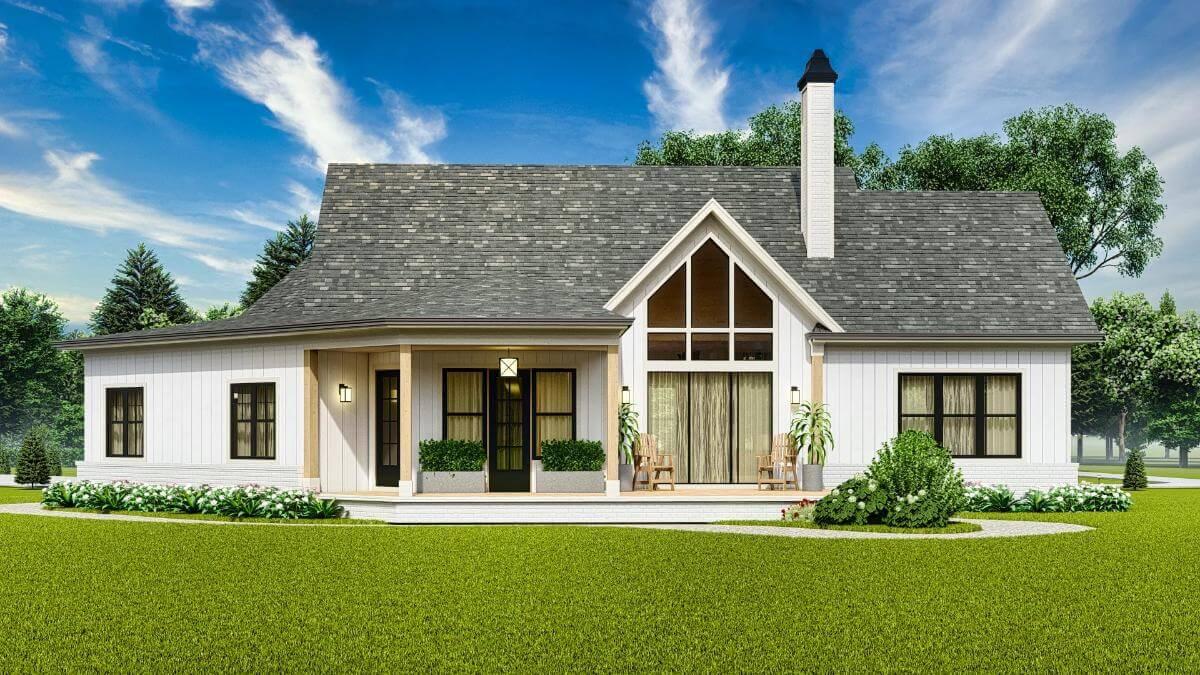
This home features a fresh take on the Craftsman style, highlighted by a striking vaulted gable window that enhances the façade.
The combination of board-and-batten siding and a fascinating porch creates a welcoming entry. Clean lines and a simple color palette add an innovative touch, blending beautifully with the lush green landscape.
Source: Garrell Associates – Plan 24045

