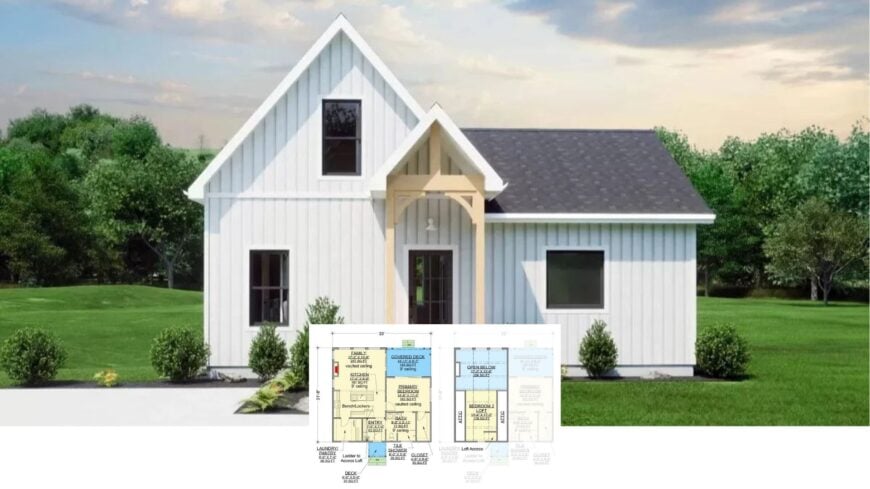
Welcome to this stunning, white cottage that offers 1,077 square feet of classic charm. With two bedrooms and one bathroom, this home balances iconic design with practical living. The striking gabled roofline creates a memorable silhouette, while the simple wooden entryway provides a touch of warmth and coziness.
Gorgeous White Cottage With a Stunning Gabled Roofline
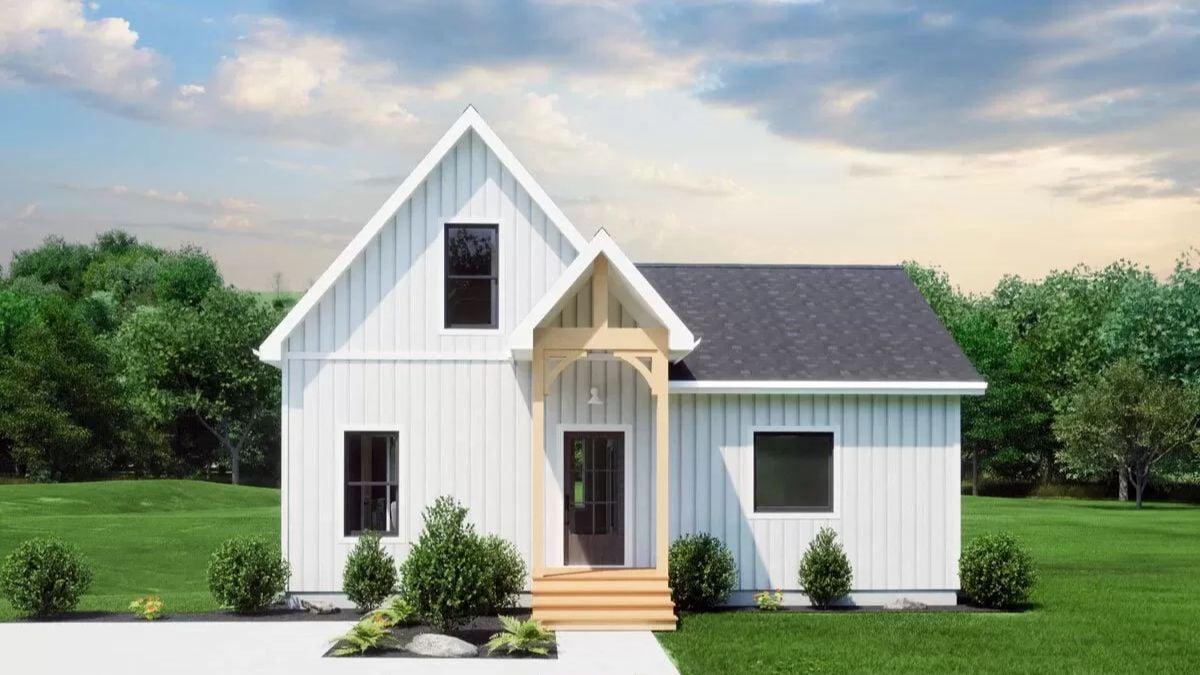
This home embodies the charm and simplicity of a classic cottage style, blending traditional elements with refined elegance. Its crisp white exterior is complemented by lush surroundings, creating a serene living space that feels both inviting and functional. Let’s delve into the details of this architectural gem.
I Love How This Floor Plan Seamlessly Connects the Family Room and Kitchen
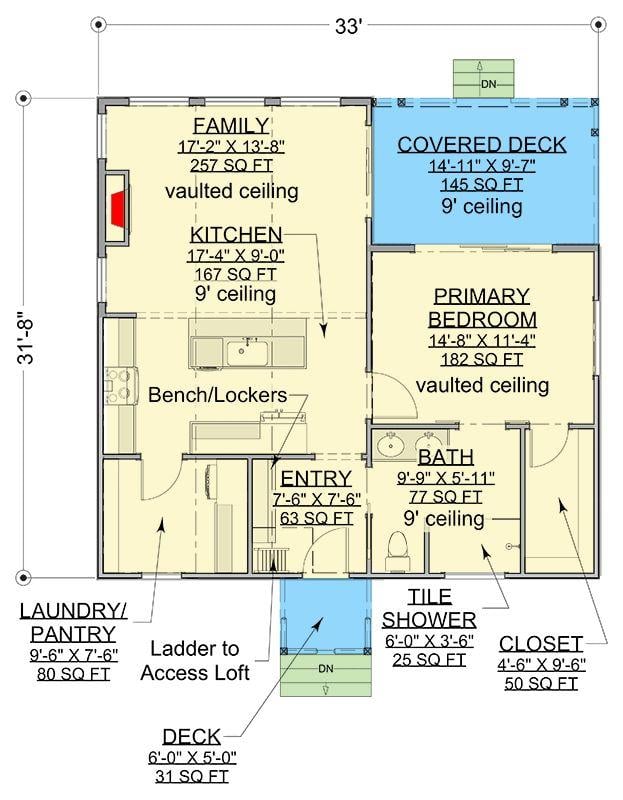
This thoughtfully designed floor plan emphasizes open living with a vaulted ceiling that connects the family room and kitchen. The primary bedroom, featuring its own vaulted ceiling, offers a retreat-like feel with direct access to a private bath.
I also appreciate the covered deck, which extends the living space outdoors, perfect for entertaining or relaxing.
This Loft Conversion Adds a Whole New Dimension to the Home
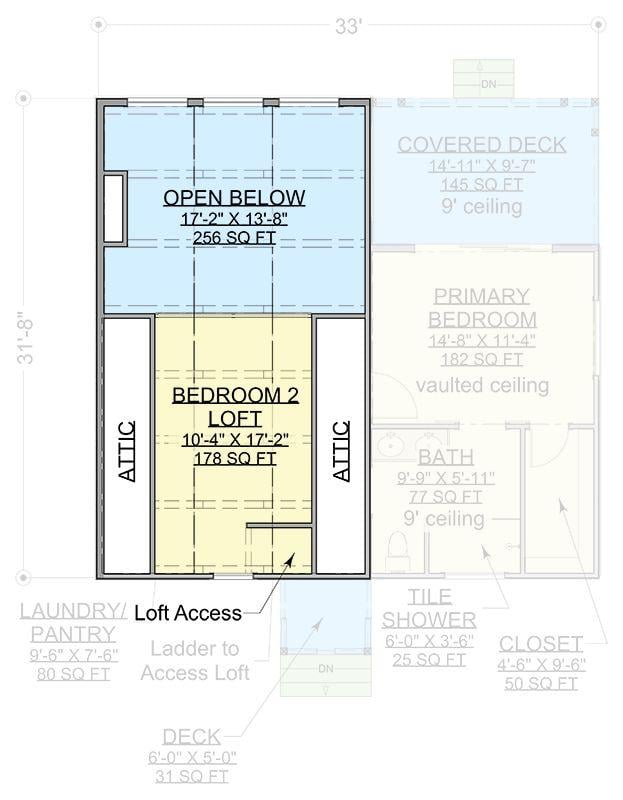
The floor plan reveals a beautifully integrated loft space that maximizes the home’s potential. Bedroom 2 enjoys an elevated position with ample natural light, making it feel open and inviting. I love how the design cleverly incorporates attic space, providing both functionality and charm.
Source: Architectural Designs – Plan 300084FNK
Check Out the Striking Board-and-Batten Siding on This Contemporary Cottage
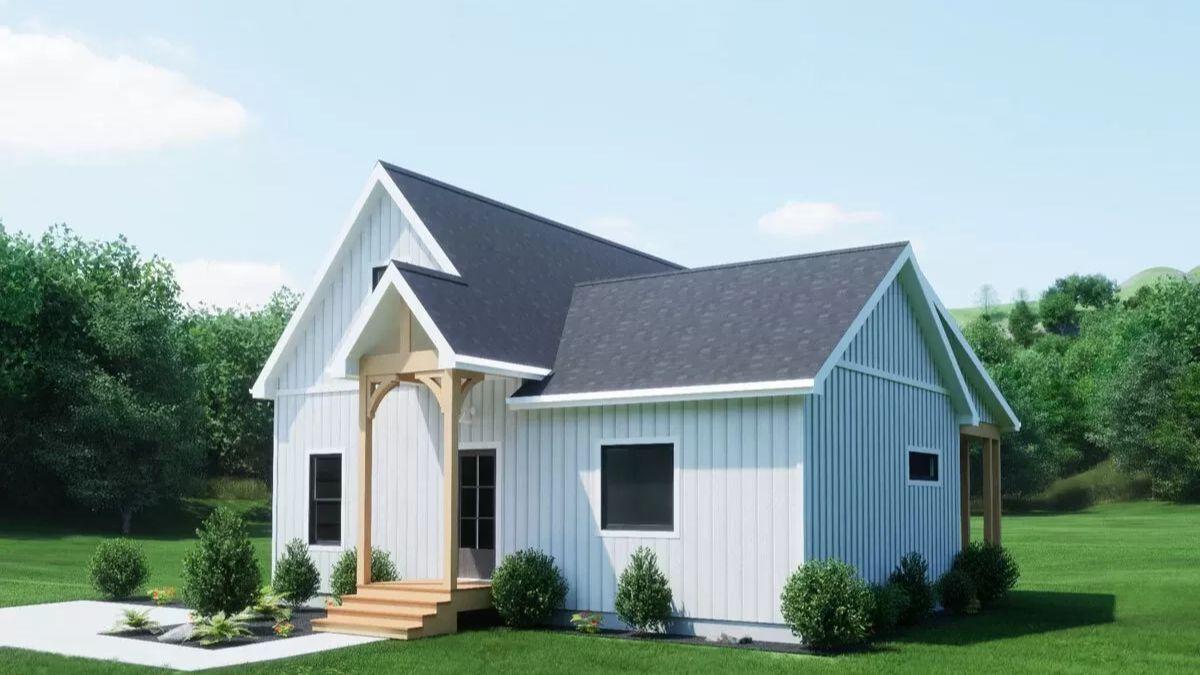
This cottage beautifully marries classic and contemporary styles with its crisp white board-and-batten siding and clean lines. The gabled roof adds height and drama, drawing the eye to its simple yet elegant wooden entryway.
Surrounded by lush greenery, the house feels both fresh and connected to nature, creating an inviting retreat.
Take a Look at the Expansive Windows in This Contemporary Cottage
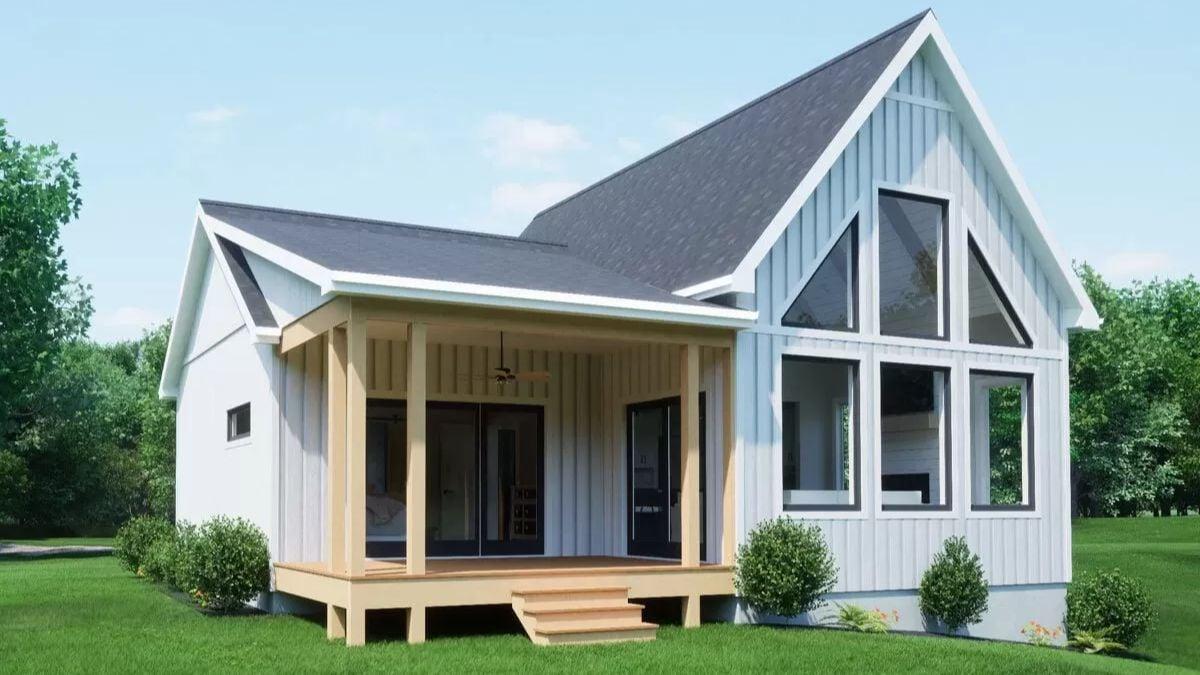
This modern cottage stands out with its striking board-and-batten siding painted in a soft blue-gray, harmonizing beautifully with the dark gabled roof. I love how the large windows flood the interior with natural light, creating a sense of openness.
The inviting porch adds a rustic charm, balanced perfectly by the contemporary design elements.
Notice the Impressive Triangular Windows in This Clean Design
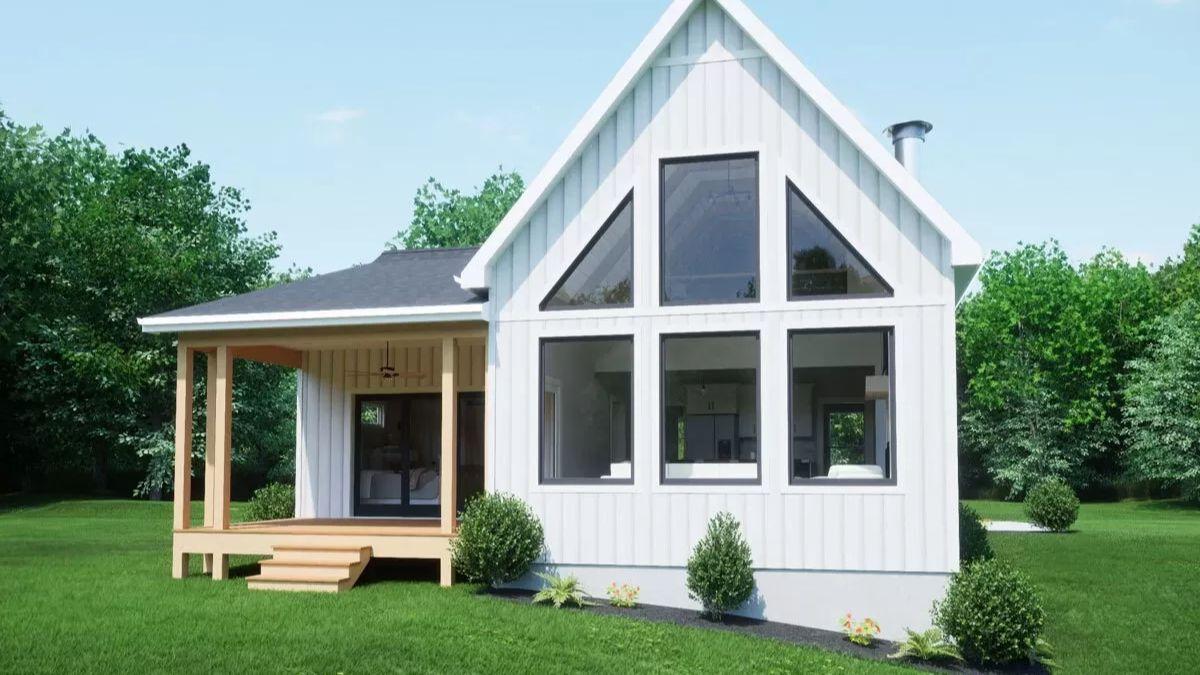
This modern cottage captures attention with its sharp, triangular windows, allowing an abundance of natural light to flood the interior. The board-and-batten siding adds texture and a contemporary touch to the classic gabled roofline.
Nestled in greenery, the cozy wooden porch provides an ideal spot to unwind, blending the indoor and outdoor experience harmoniously.
Check Out the Crisp Lines and Simple Chimney on This Contemporary Cottage

This cottage design embraces clean, modern aesthetics with its white board-and-batten siding that adds texture and depth. I love the simplicity of the straight chimney, which complements the sharp angles of the dark gabled roof.
Nestled in a verdant landscape, the home blends contemporary elements with a serene, natural setting for a refreshing retreat.
Notice the Timber Entryway on This Crisp Contemporary Cottage
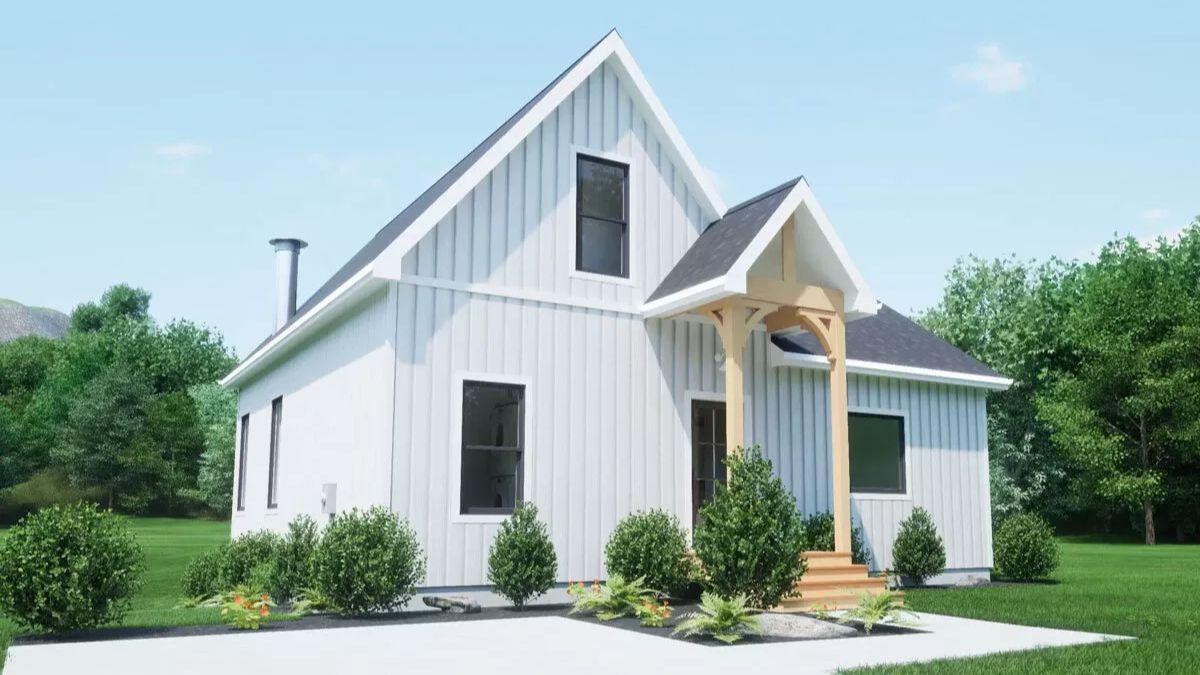
This modern cottage showcases elegant board-and-batten siding in a clean white, creating a fresh and refined look. I love the timber-framed entryway, which adds a rustic, inviting touch against the sleek design.
Nestled amongst verdant greenery, the home strikes a perfect balance between contemporary charm and natural simplicity.
Wow! Look at That Vaulted Ceiling and Those Expansive Windows
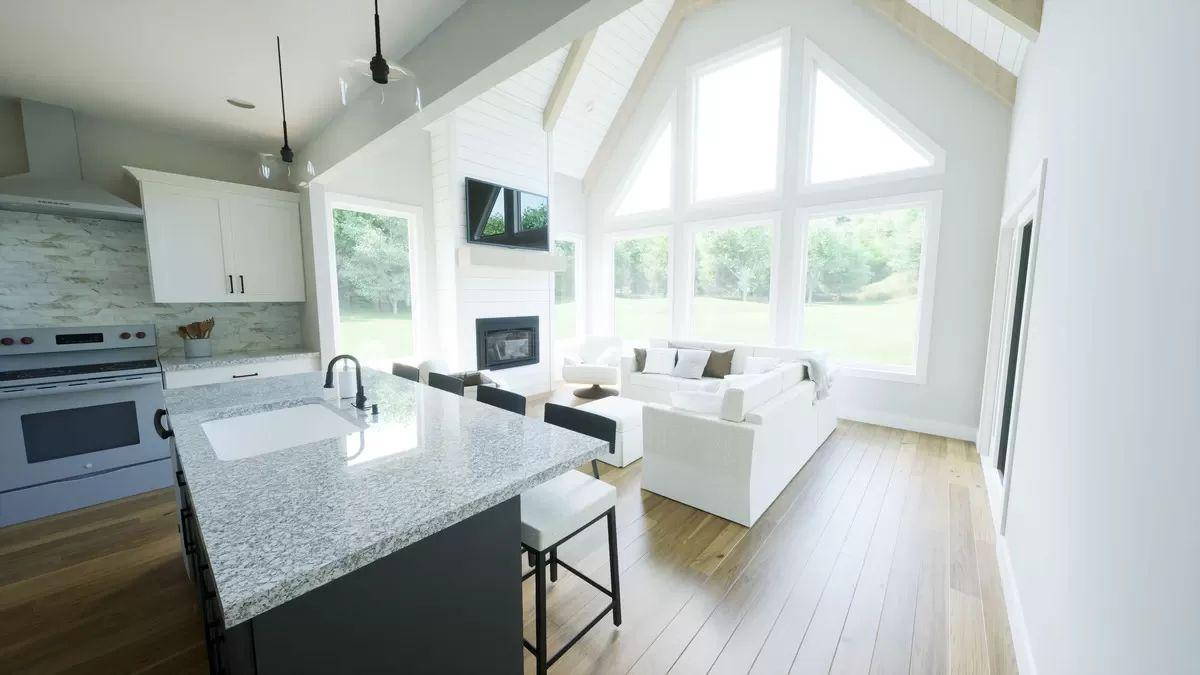
This airy living space is bathed in natural light thanks to the stunning wall of windows that draws the eye upward to the lofty vaulted ceiling. The open-plan kitchen, featuring sleek granite countertops and lighting, seamlessly flows into the living area.
I love the cozy fireplace and the plush seating arrangement, which make this a perfect space for family gatherings.
Check Out the Vaulted Ceiling and Loft Overlook in This Light-Filled Space
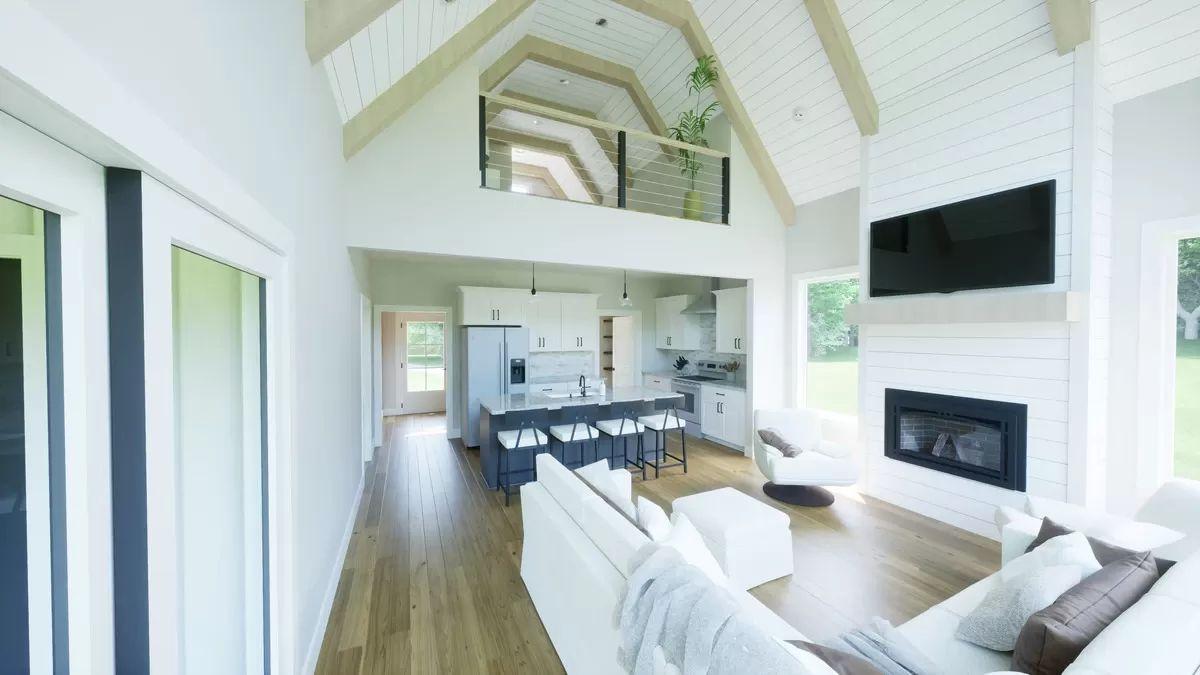
This open-concept living area dazzles with its soaring vaulted ceiling and a loft that adds a unique architectural feature. I love how the wide plank wood flooring complements the sleek kitchen island and crisp white cabinetry.
The large windows and sliding doors flood the space with natural light, creating a warm and welcoming environment perfect for gatherings.
Wow! Look at That Neat Island and Gorgeous Granite Countertops
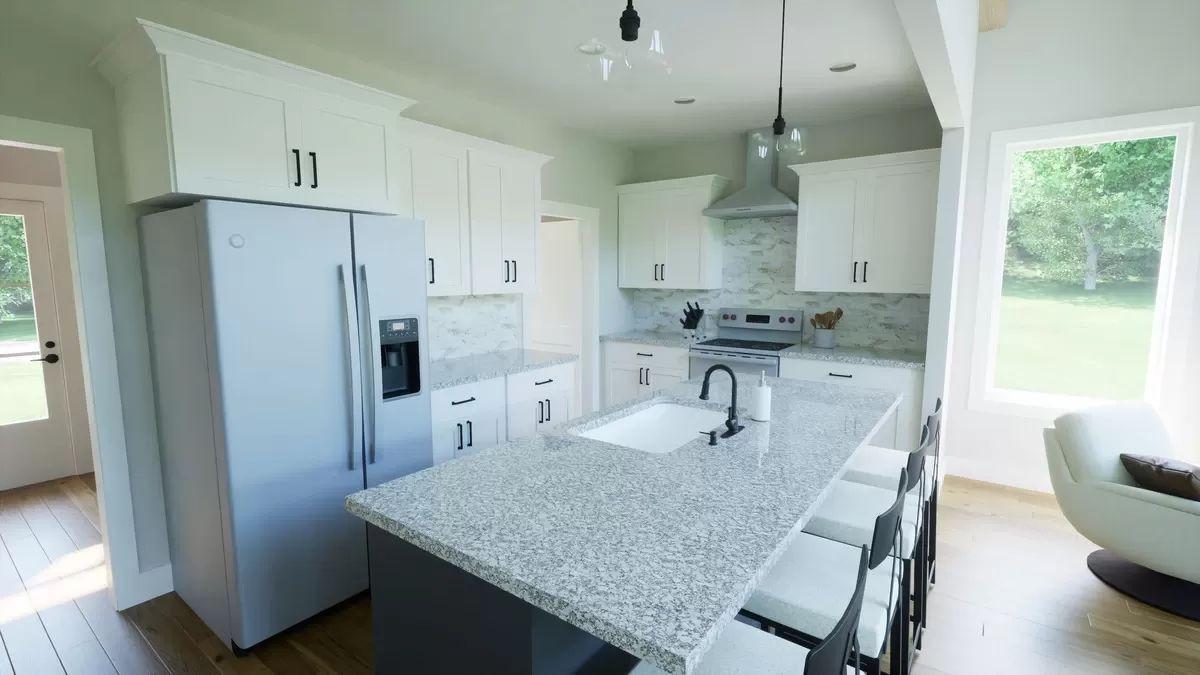
This kitchen is all about clean lines and functionality, with its striking granite countertops. I love the contrast between the crisp white cabinetry and the understated black hardware, creating a minimalist yet inviting space.
The large window allows natural light to flood in, highlighting the subtle textures of the marble backsplash and warm wood flooring.
Notice the Unique Sliding Barn Doors in This Peaceful Bedroom Retreat

This bedroom exudes tranquility with its muted color palette and natural wood elements. The standout feature is the pair of sliding barn doors, adding rustic character while providing practical access to adjoining spaces.
I love the vaulted ceiling and the way the large window invites the outdoors in, creating a truly restful atmosphere.
Take a Look at This Spacious Walk-In Shower With a View
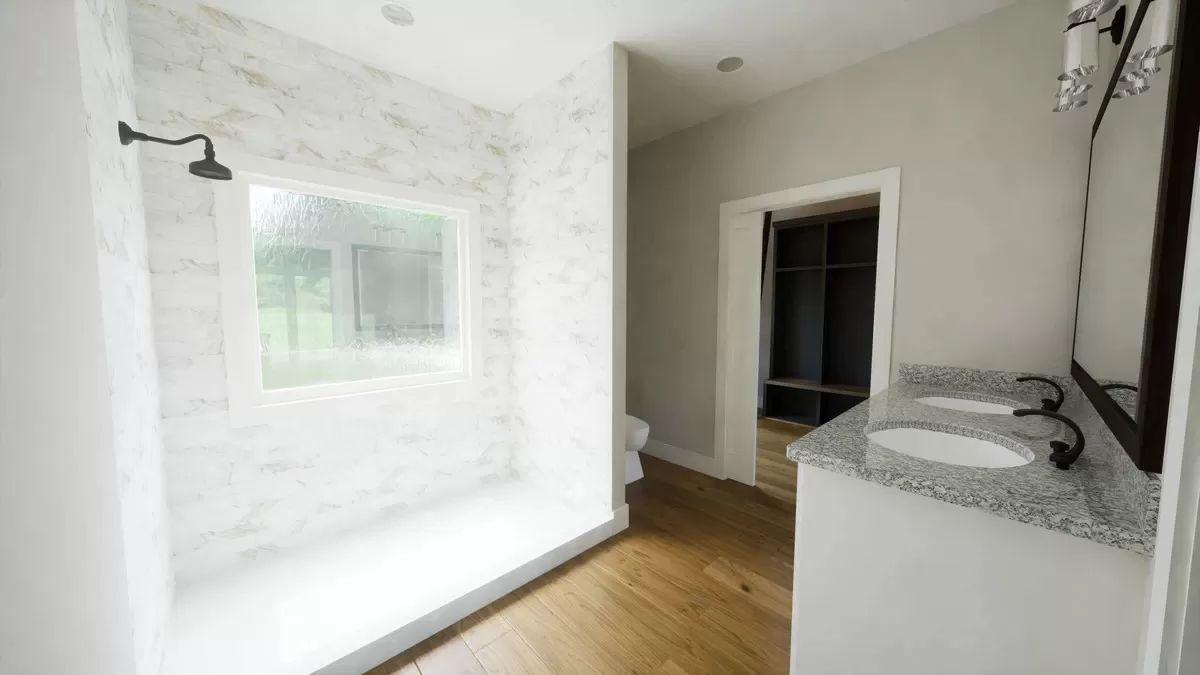
This bathroom features a generous walk-in shower adorned with sleek white tile that beautifully complements the serene ambiance. The large window inside the shower invites natural light in, creating an open and refreshing atmosphere.
I like how the dual vanity with granite countertops adds functionality and style, seamlessly blending into the overall design.
Look at Those Inviting Exposed Beams in This Loft Bedroom
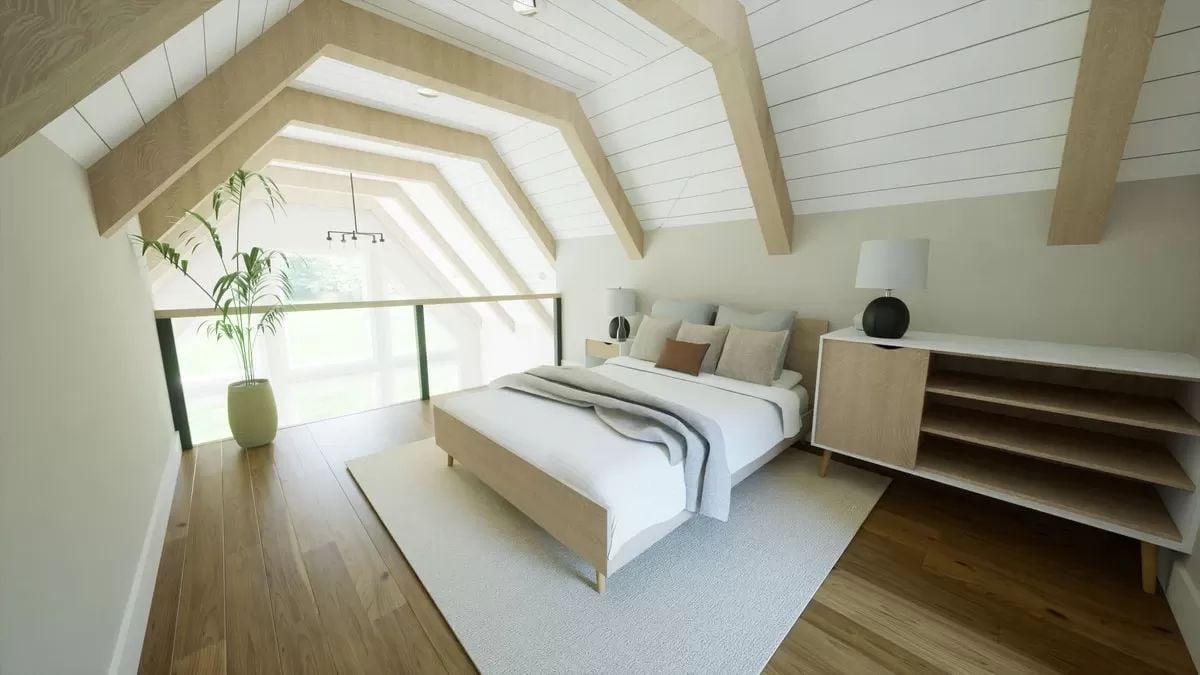
This loft bedroom exudes a sense of spaciousness with its striking exposed wooden beams and vaulted ceiling. Natural light floods the space through large windows, highlighting the neutral palette and minimalist furnishings.
I love how the sleek design and warm wood tones create a tranquil retreat that feels both modern and inviting.
I Love the Functional Stackable Washer and Dryer in This Compact Laundry Space
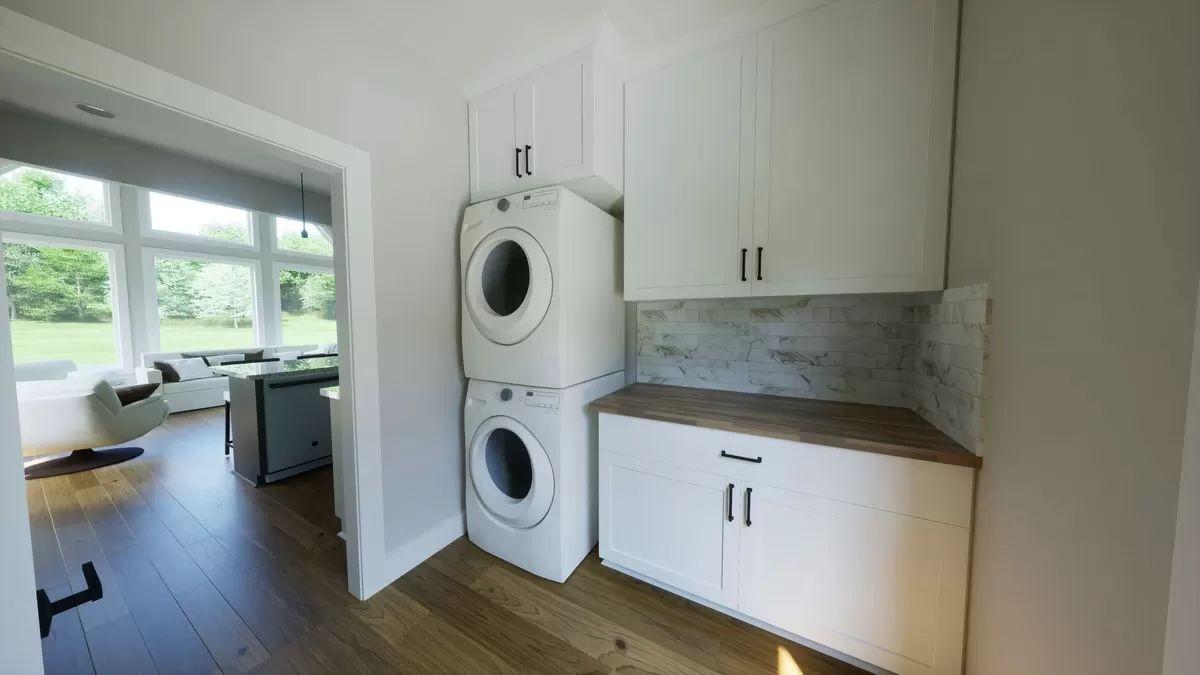
This laundry area features a smart use of space with its stackable washer and dryer, making it efficient for daily chores. The white cabinetry and marble backsplash add a touch of elegance, while the wooden countertop provides a warm contrast.
It’s conveniently positioned next to the open living space, blending functionality with seamless access.
Wow! Look at Those Beautifully Angled Ceilings in This Bedroom
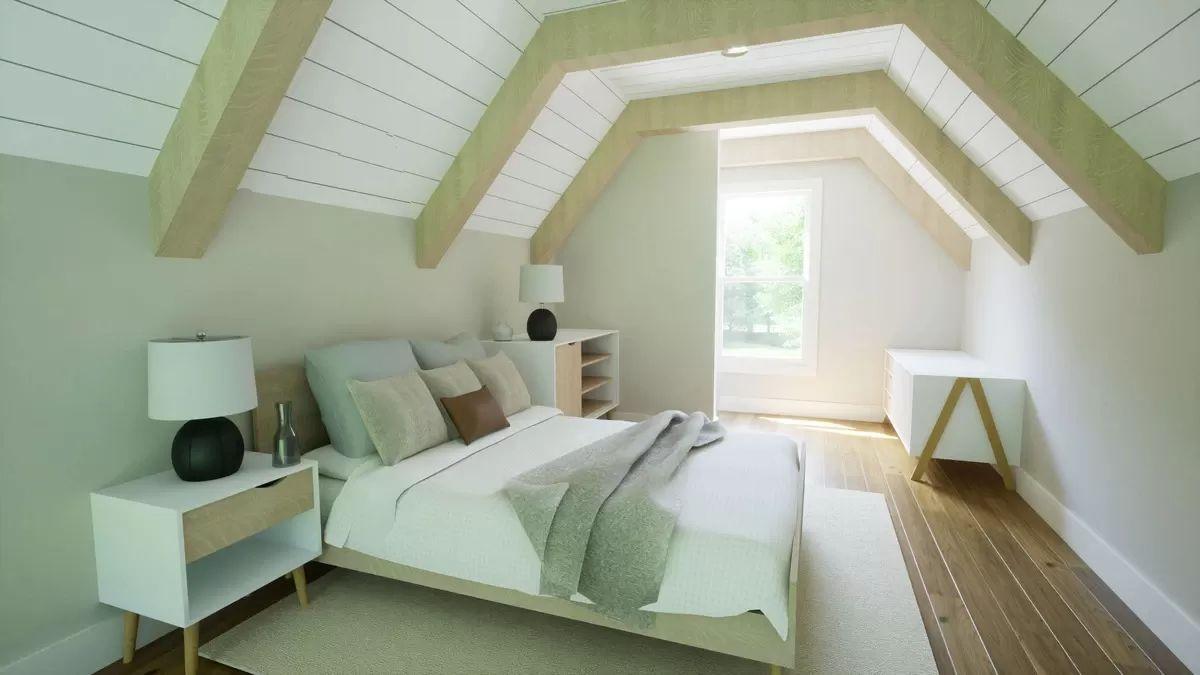
This attic bedroom embraces its unique architecture with angled ceilings and exposed beams. The soft, neutral palette is perfectly complemented by natural light streaming through the window, highlighting the simplicity of the furnishings.
I love how the minimalistic design allows the architectural features to shine, offering a tranquil and airy atmosphere.
Wow, Look at the Clever Built-In Storage and Ladder Combo
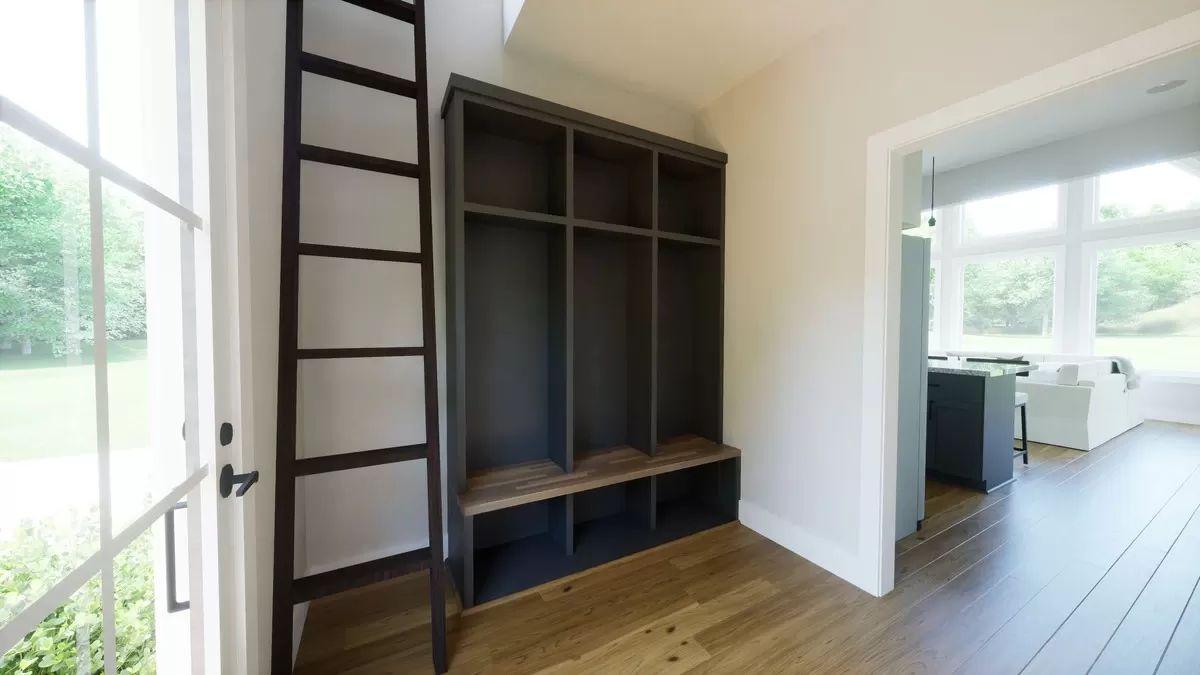
This space makes the most of vertical storage with its dark built-in cubbies and a matching ladder, adding both function and style. The warm wood tones of the bench and floor bring a cozy touch to this practical area.
I love how the adjacent room, framed by expansive windows, opens up to scenic views, seamlessly blending indoor and outdoor living.






