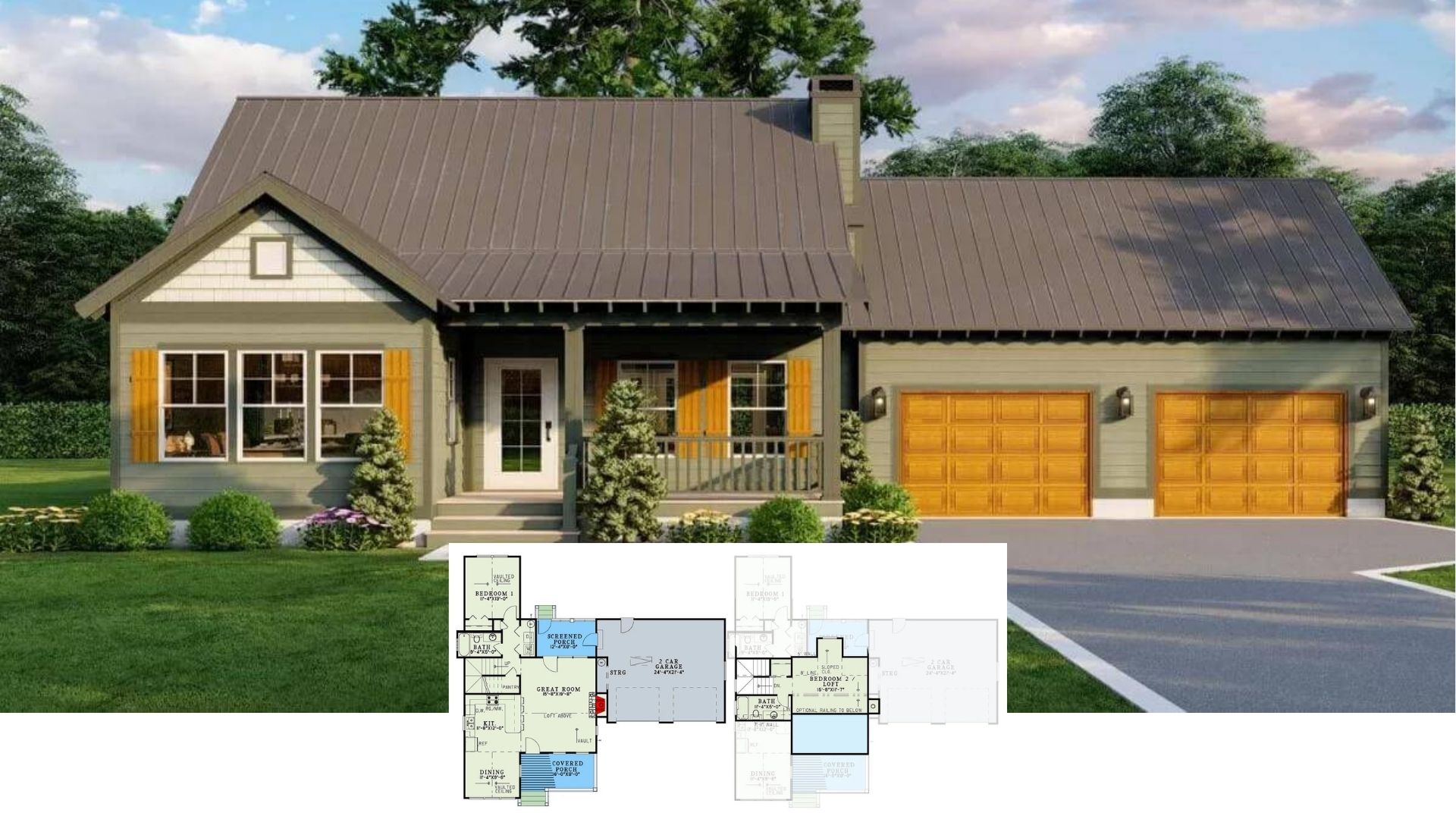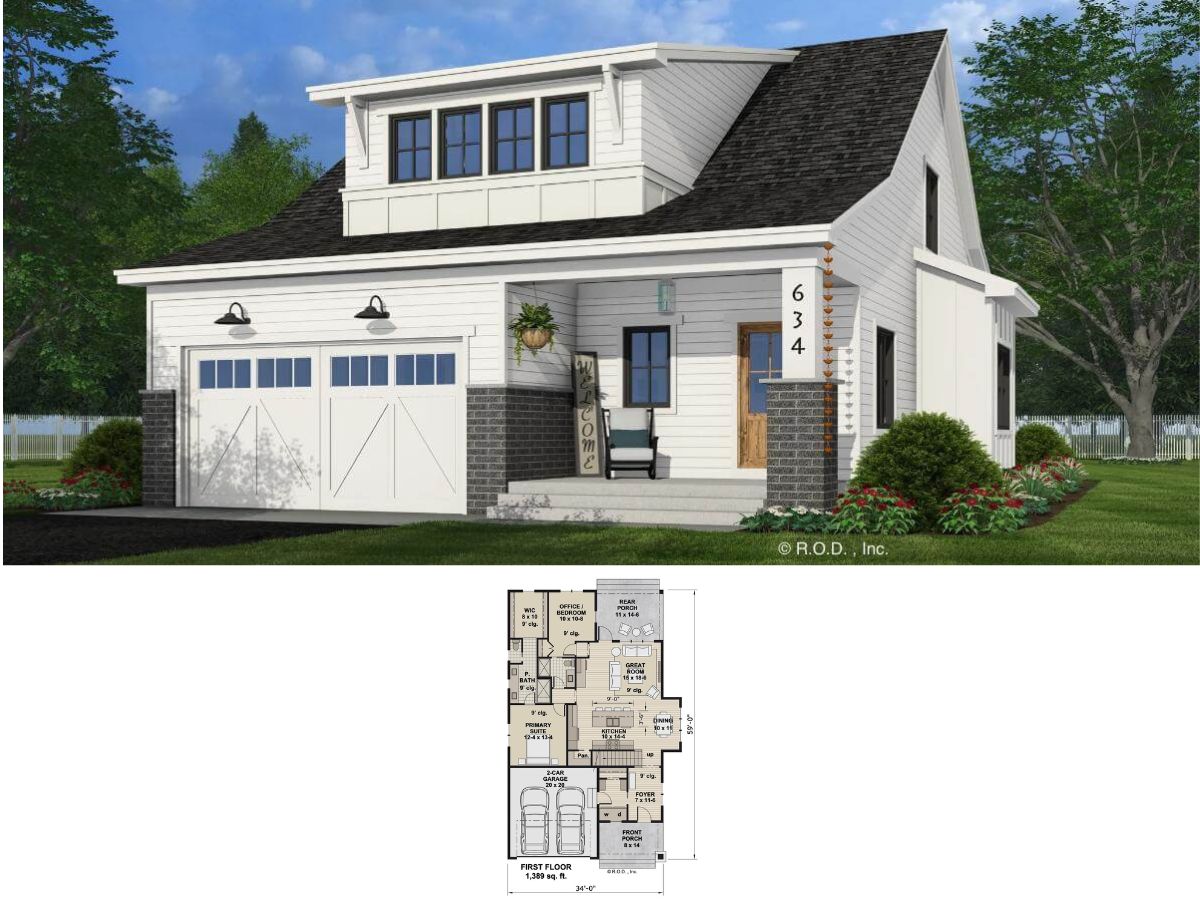
Specifications
- Sq. Ft.: 3,753
- Bedrooms: 5
- Bathrooms: 3.5
- Stories: 2
- Garage: 2
The Floor Plan


Photos





















Details
A stately stone exterior, graceful gables, and large windows accentuated by dark wood trims give this 5-bedroom European home an exquisite curb appeal. It includes an arched entry and a double side-loading garage that connects to the home through the mudroom/laundry.
As you step inside, a soaring foyer greets you. It has multiple storage closets and an elaborate staircase that leads to the secondary bedrooms.
The great room, dining area, and kitchen are open to each other at the back of the home. There’s a fireplace for an inviting ambiance and folding glass doors blur the line between indoor and outdoor living.
The vaulted primary bedroom occupies the right wing. It’s a true oasis boasting a spacious sitting area, a walk-in closet, and a lavish bath with dual vanities, a soaking tub, and a separate shower.
Upstairs, four bedrooms are dispersed along with a versatile bonus room perfect for future expansion.
Pin It!

Architectural Designs Plan 300105FNK
🏡 Find Your Perfect Town in the USA
Tell us about your ideal lifestyle and we'll recommend 10 amazing towns across America that match your preferences!






