
Specifications
- Sq. Ft.: 2,223
- Bedrooms: 4
- Bathrooms: 4
- Stories: 2
- Garage: 2
The Floor Plan

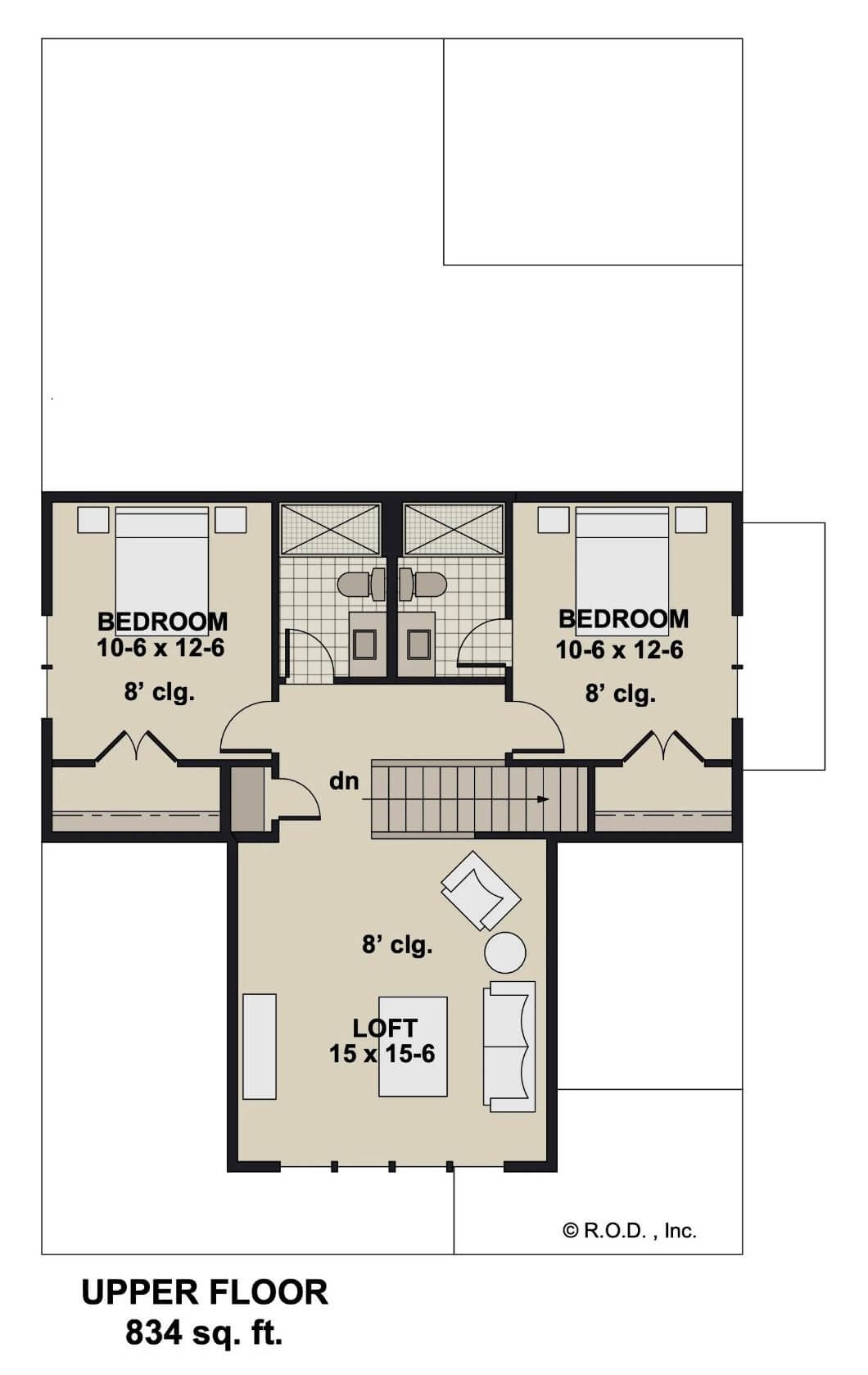
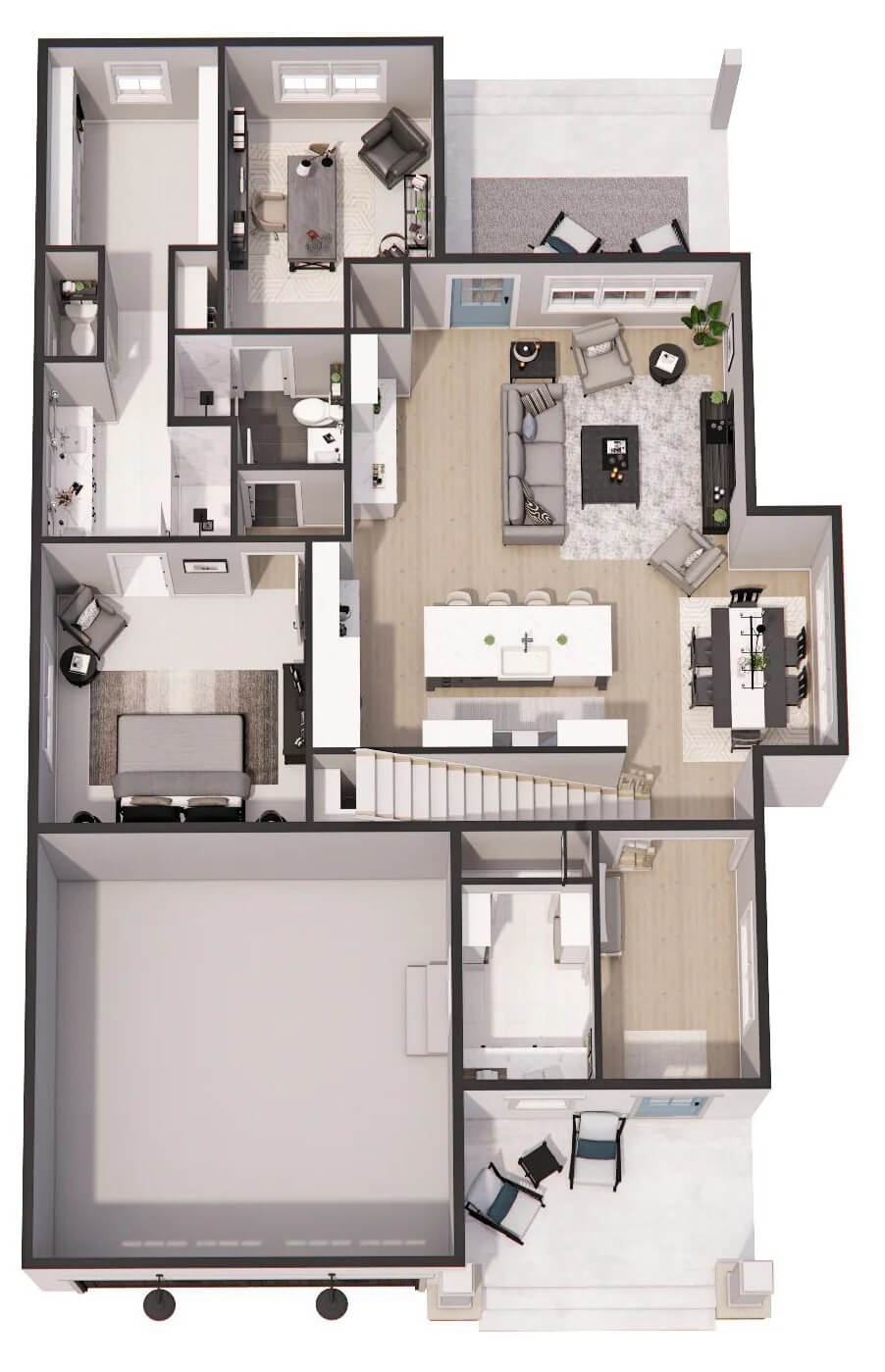
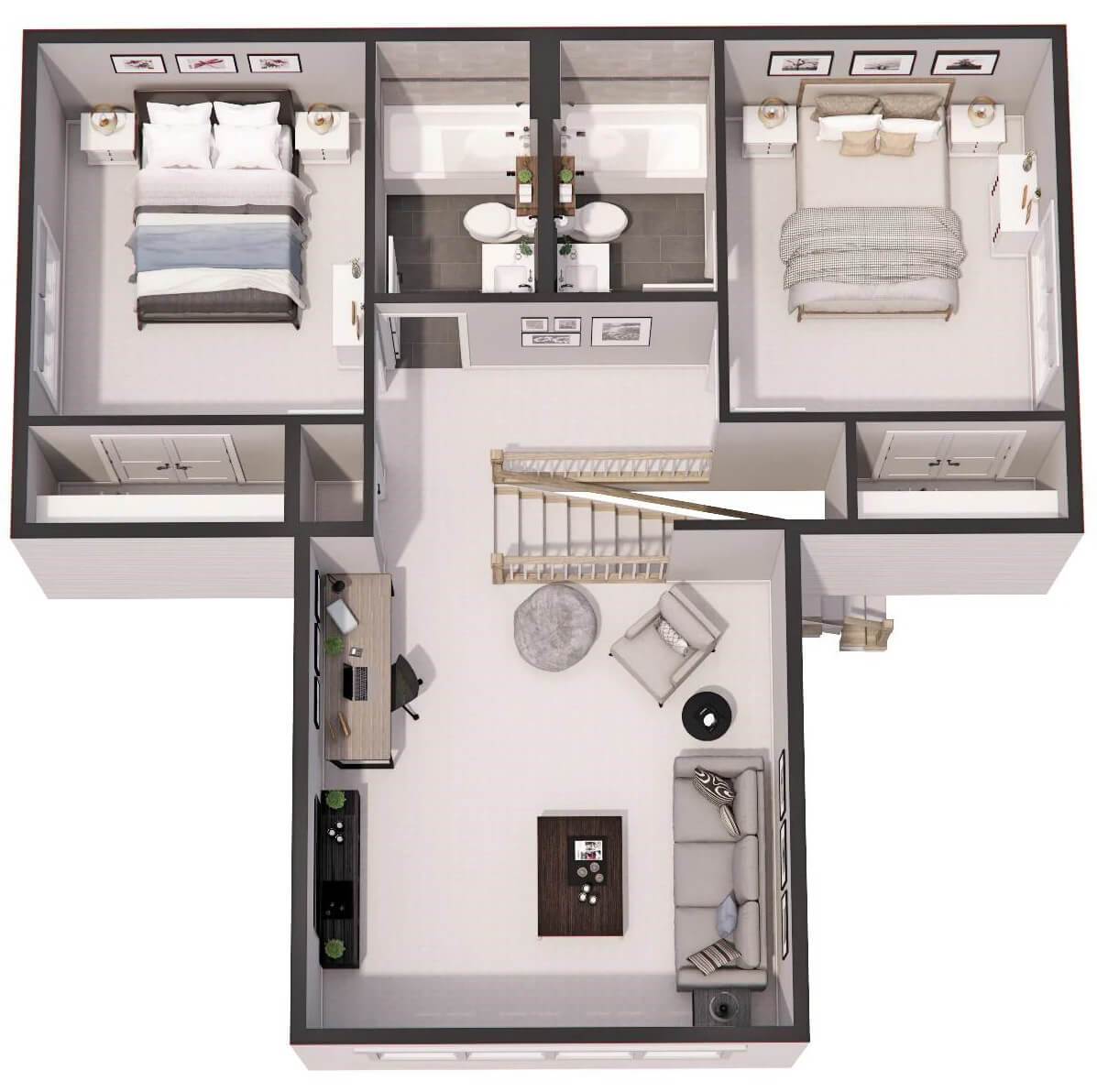
Photos

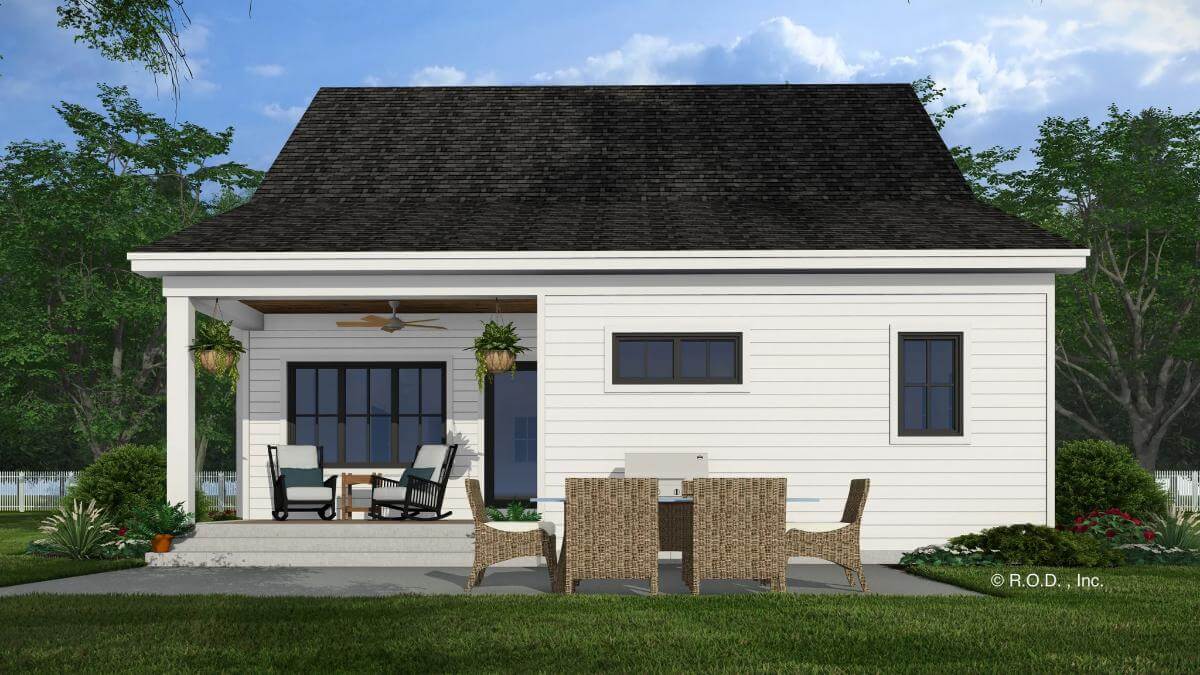
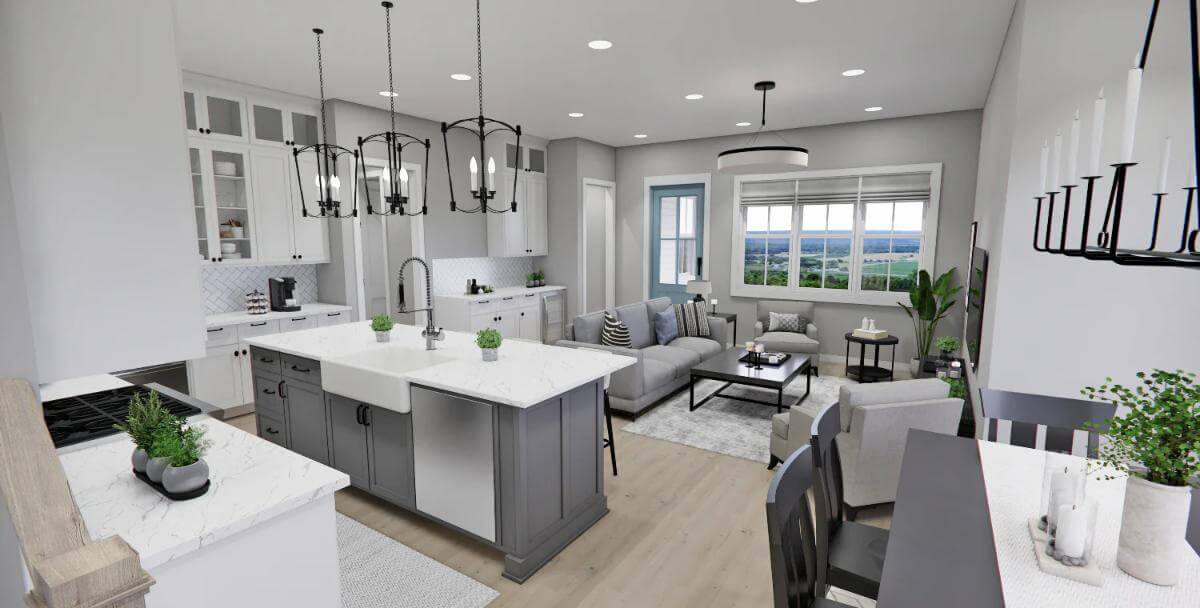









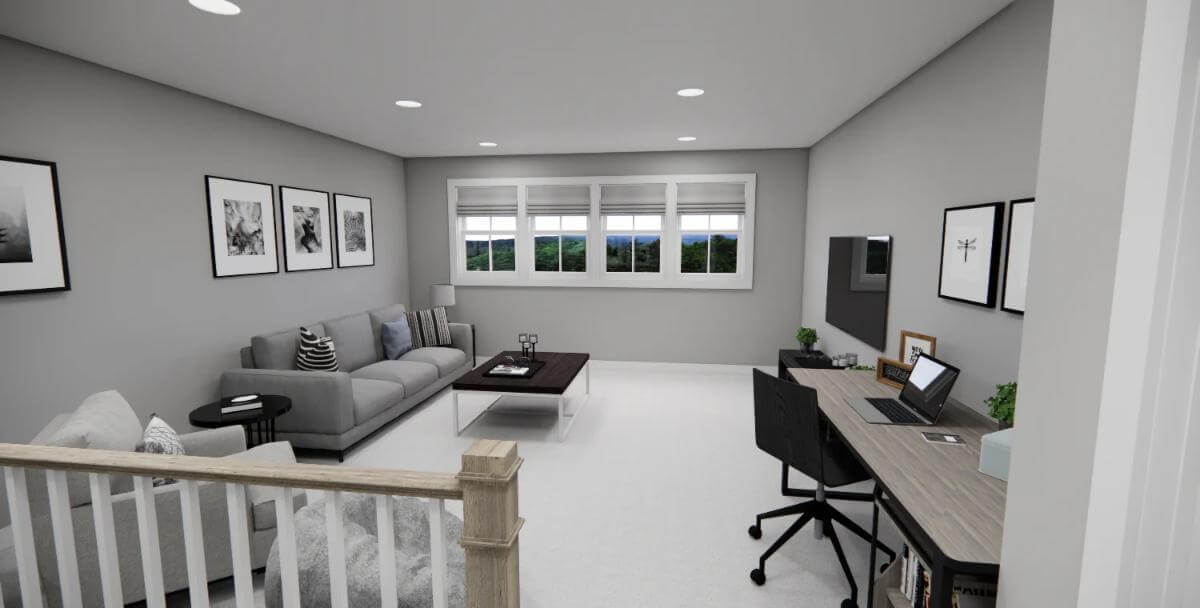
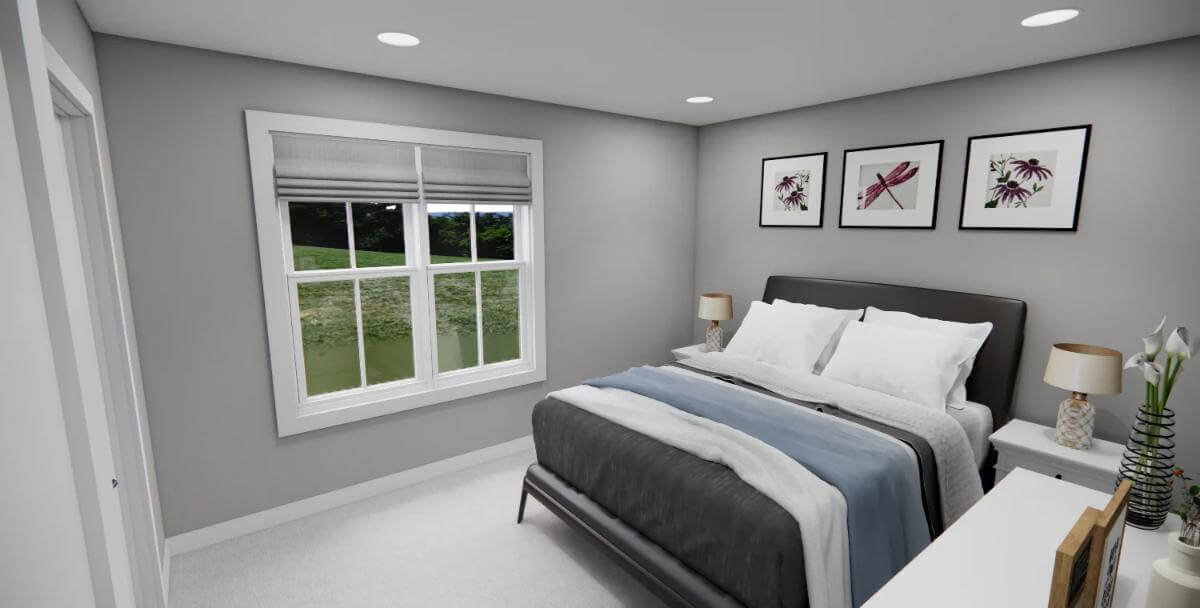
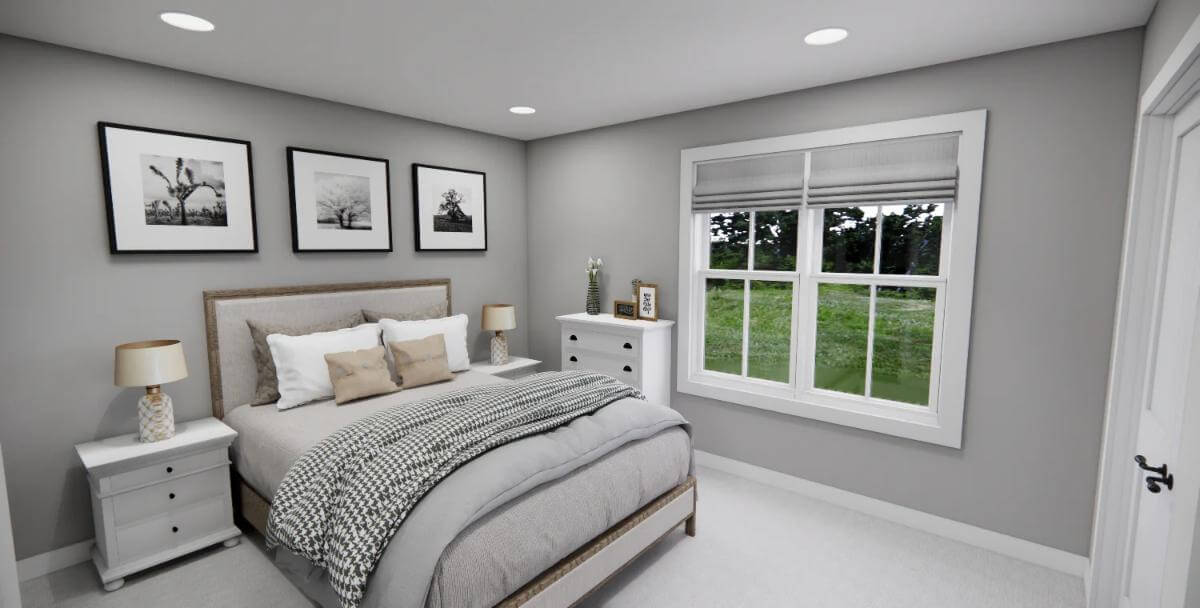
Details
This 4-bedroom farmhouse is embellished with a clapboard siding, brick accents, and a large shed dormer sitting above the double garage and covered entry.
Inside, the foyer ushers you into an open-concept living where the kitchen, dining room, and great room unite. Large windows provide magnificent views while a rear door extends the living space onto a covered porch. The kitchen offers a pantry and a prep island with seating for four.
The primary bedroom is tucked behind the garage. It has a 5-fixture ensuite with a walk-in closet.
Rounding out the main level is the flexible office that can also serve as a bedroom.
Upstairs, two more bedroom suites reside along with a spacious loft.
Pin It!

Royal Oaks Design Plan CL-24-023-2A-2-pdf






