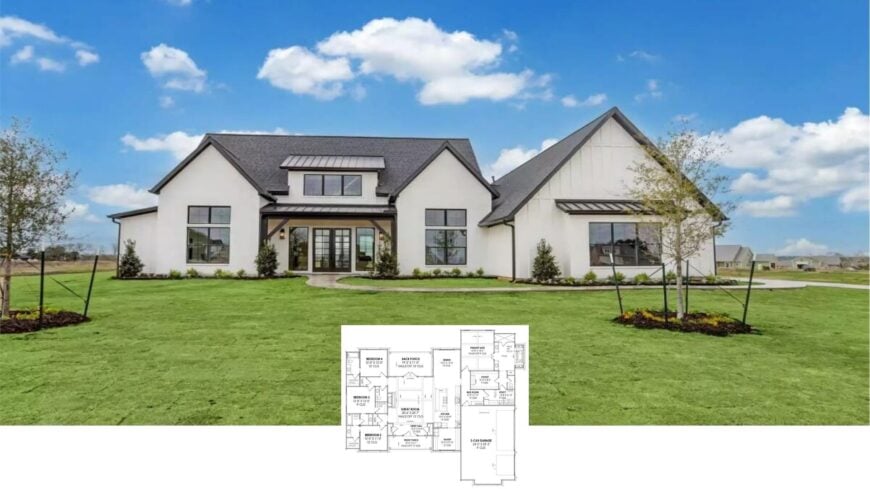
Welcome to this beautifully crafted farmhouse that effortlessly blends timeless elegance with contemporary flair. Spanning over a luxurious 2,854 square footage, this home offers ample space with four bedrooms and three and a half bathrooms, catering to both family living and comfortable entertaining.
As soon as I laid eyes on its crisp white facade and contrasting black metal roof, I knew this home was something special; its broad windows promise an interior filled with natural light and sophistication.
Notice the Rustic Farmhouse Combined with Chic Rooflines

This house embodies a modern farmhouse aesthetic, characterized by its blend of traditional farmhouse elements with contemporary architectural features. The juxtaposition of a sleek metal roof with classic farmhouse details like shiplap and wide, welcoming porches creates a distinctive and inviting exterior.
As I delve into the interior, I find thoughtfully designed spaces that offer both functionality and style—ideal for today’s lifestyle.
Look at That Open-Concept Great Room in This Floor Plan
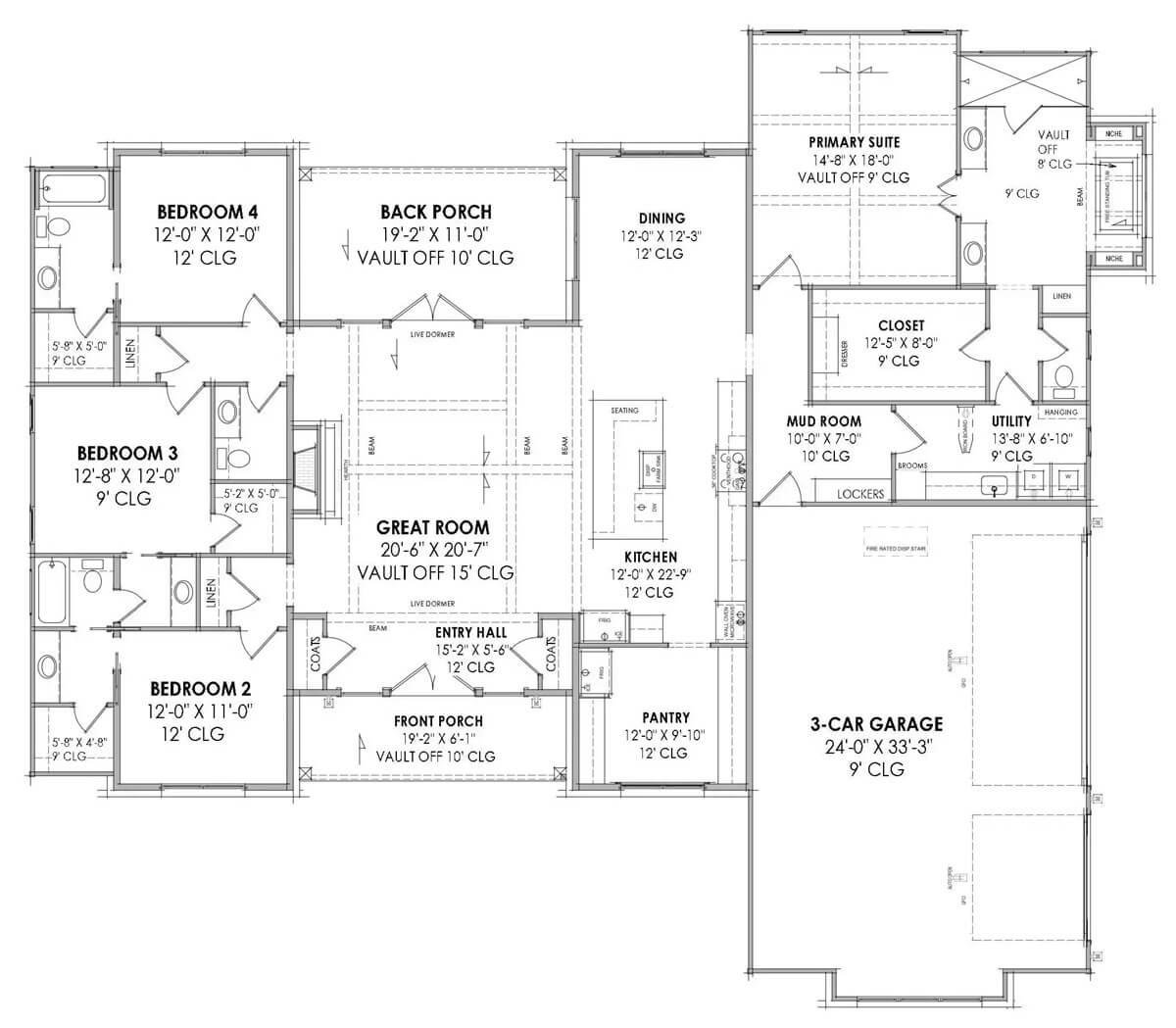
This floor plan highlights the expansive great room with a vaulted ceiling connecting seamlessly to the dining area and kitchen. I love the thoughtfulness of the primary suite layout, offering privacy with its own luxurious bathroom and closet space.
The inclusion of a mudroom next to the three-car garage is a practical touch, with additional storage options throughout the home.
Source: The House Designers – Plan 8072
Check Out the Massive Chandelier Elevating This Great Room
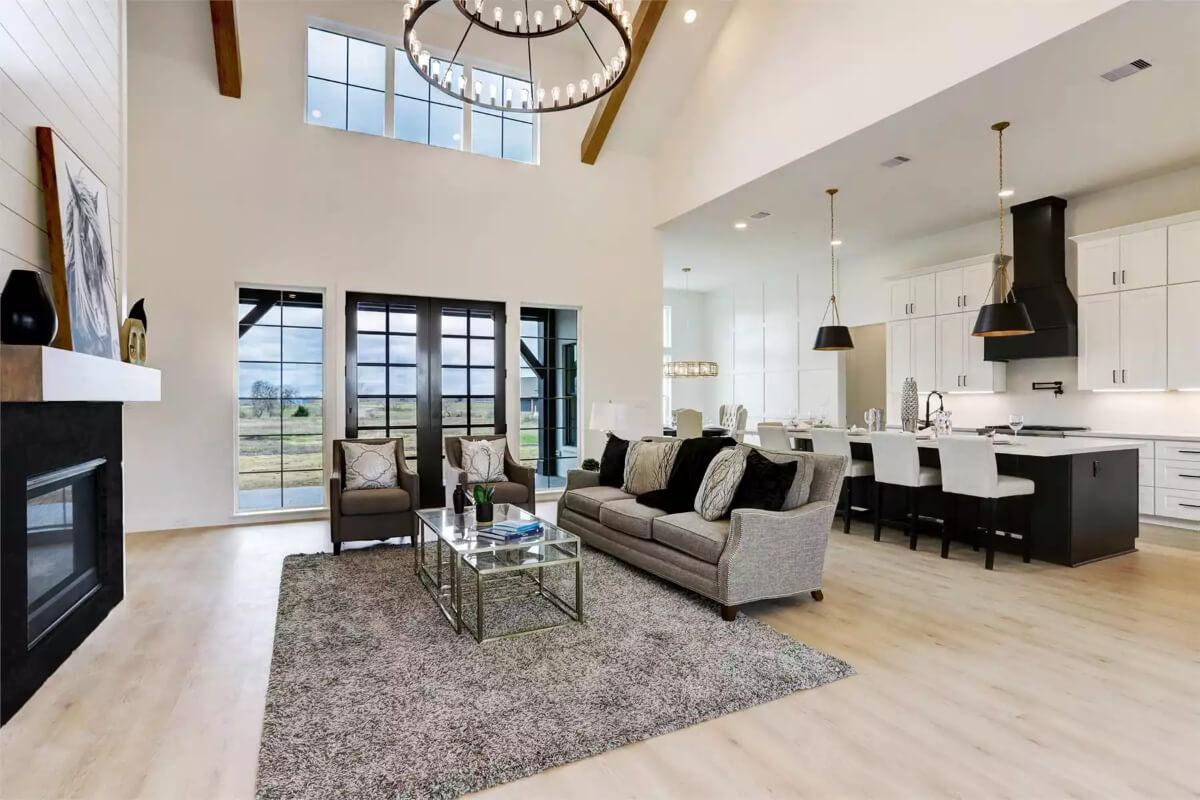
This spacious great room seamlessly merges modern design with cozy farmhouse elements. The massive chandelier draws the eye upward, highlighting the double-height ceiling and exposed beams.
Large windows flood the space with natural light, while the sleek furnishings and open layout connect effortlessly to the dining and kitchen areas.
Wide French Doors and a Shiplap Fireplace Steal the Show Here
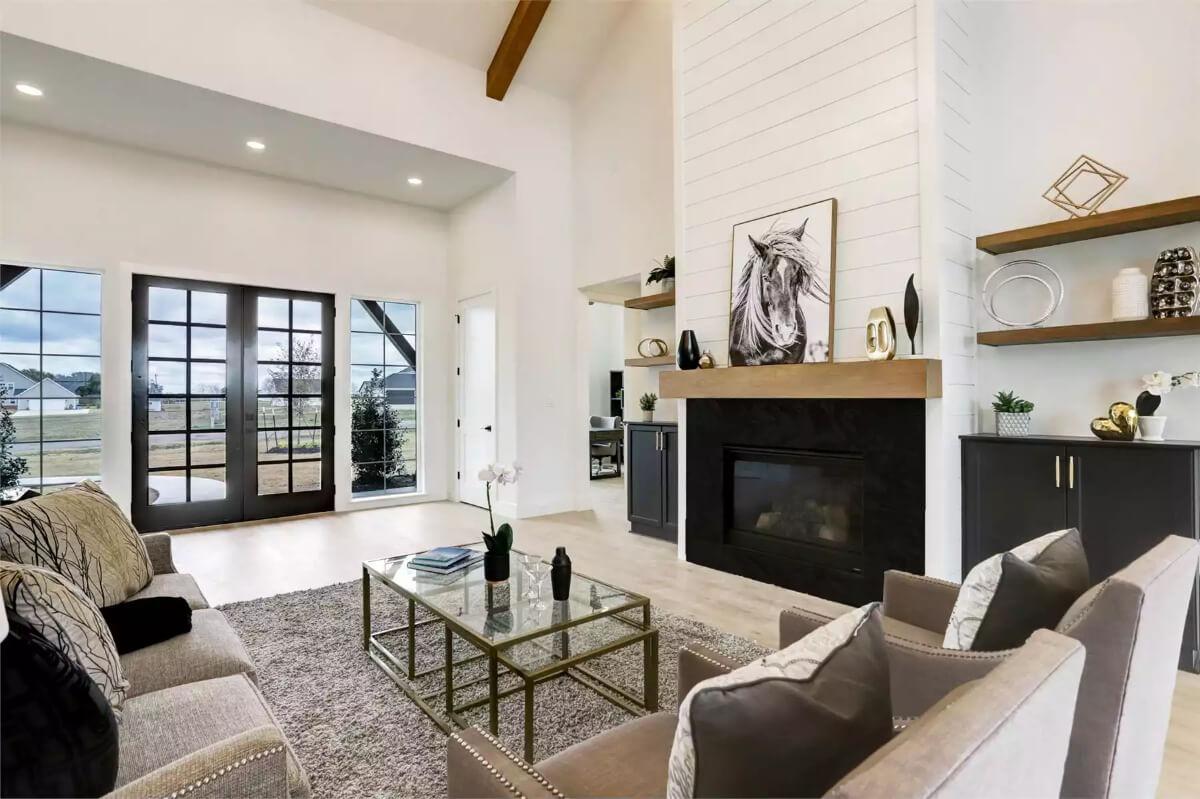
This inviting living room captivates with its wide French doors that bring in abundant natural light, offering a seamless connection to the outdoors. The shiplap-clad fireplace, topped with a wooden mantel, serves as the room’s focal point, complemented by elegant shelves displaying curated decor.
The blend of cozy seating and a sleek glass coffee table ties the space together, balancing farmhouse charm with modern sophistication.
You Can’t Miss the Black Pendant Lights in This Airy Kitchen

This kitchen dazzles with its striking contrast between the dark island and the crisp white cabinetry, perfectly illuminated by bold black pendant lights. My attention is immediately drawn to the seamless flow into the living area, accentuated by a massive chandelier and shiplap fireplace.
The open layout, large windows, and thoughtful design create a spacious, farmhouse-inspired heart of the home.
Don’t Miss How the Bold Black Range Hood Pops Against White Cabinets

This kitchen makes a striking impression with its bold black range hood that contrasts sharply against the surrounding white cabinetry. The large island with elegant seating is perfect for casual dining, while the sleek black pendant lights tie the look together.
I love the adjacent dining area, which is beautifully framed by large windows that flood the space with natural light, creating a seamless blend between cooking and entertaining.
Look at That Expansive Storage Wall in the Butler’s Pantry
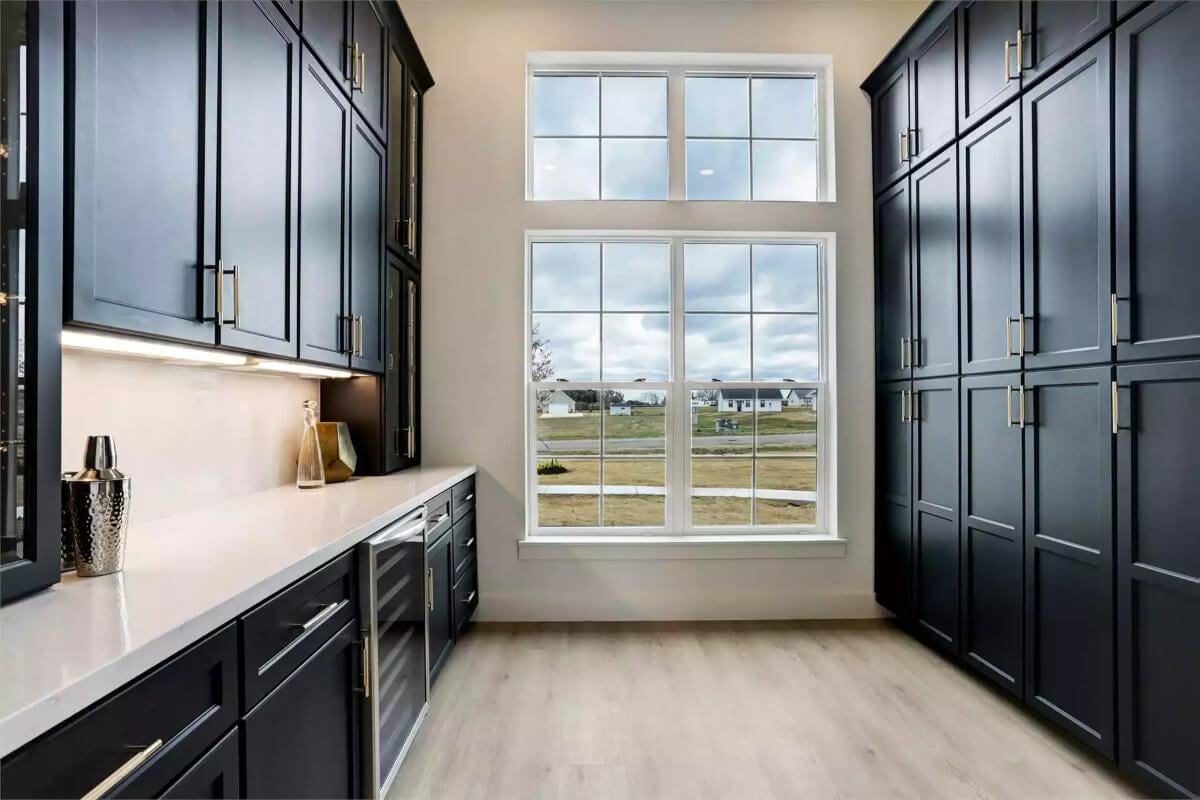
This butler’s pantry impresses with its intelligent design, featuring sleek, dark cabinetry that stretches from floor to ceiling for abundant storage. The under-cabinet lighting is a thoughtful addition, highlighting the pristine white countertops and creating a warm ambiance.
A wine fridge adds a touch of luxury, while the large window floods the space with natural light, making it both functional and inviting.
Look at Those Exposed Beams and the Barn Door in This Room

This bedroom exudes a rustic elegance with its exposed wooden beams highlighting the vaulted ceiling. The tufted headboard adds a touch of luxury, while the sliding barn door offers convenient access to the adjoining space. I love how the natural light flows through the large windows, enhancing the serene simplicity of the room.
Patterned Tile Accent Wall as the Star of This Bathroom Retreat

This bathroom strikes a balance between modern luxury and bold design choices. The freestanding tub is perfectly set against a striking patterned tile accent wall, which instantly grabs attention.
I love how the sleek black fixtures, double vanities, and herringbone floor offer a cohesive, sophisticated look, complemented by ample natural light from the large window.
Don’t Miss This Bold Bath Retreat with Patterned Tile
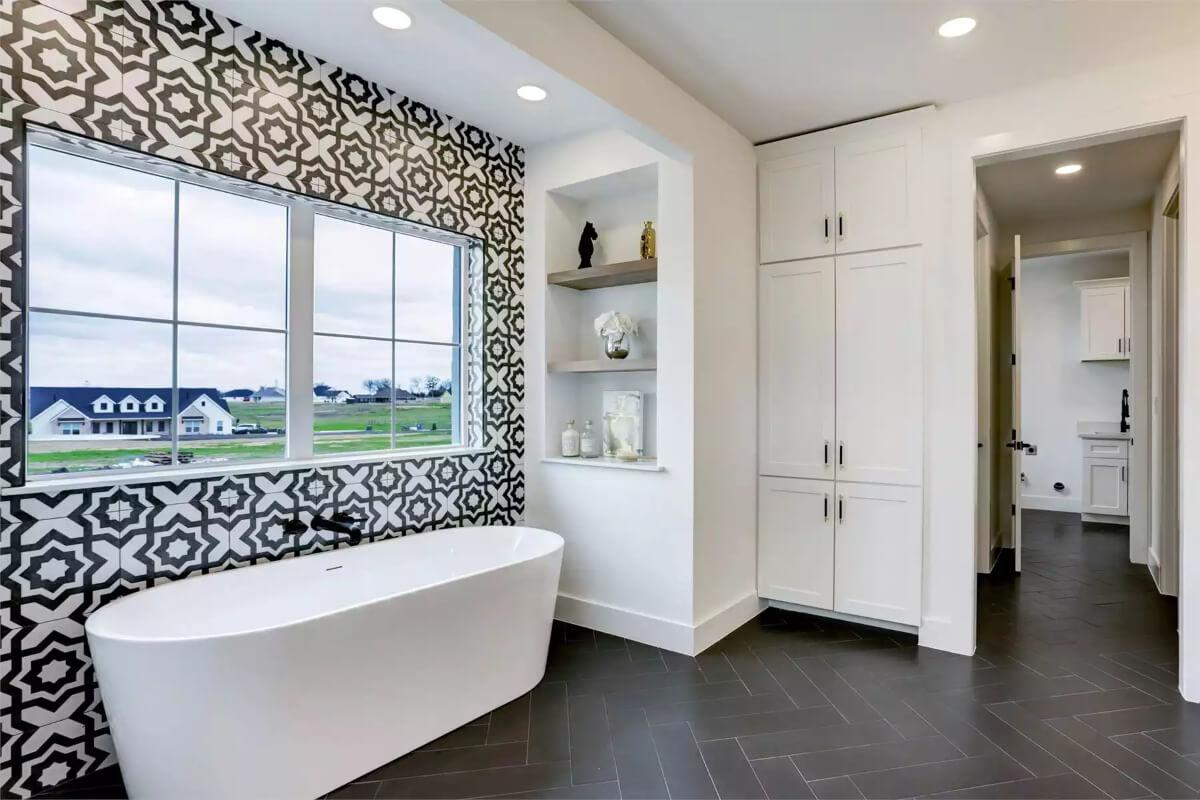
This bathroom makes a statement with its striking black and white patterned tile wall that frames the sleek freestanding tub. The built-in shelving offers a practical and stylish display for decor, adding a touch of personality.
I love how the large window floods the space with natural light, perfectly balancing the bold design with a serene outdoor view.
Check Out the Utility Room with Herringbone Floors
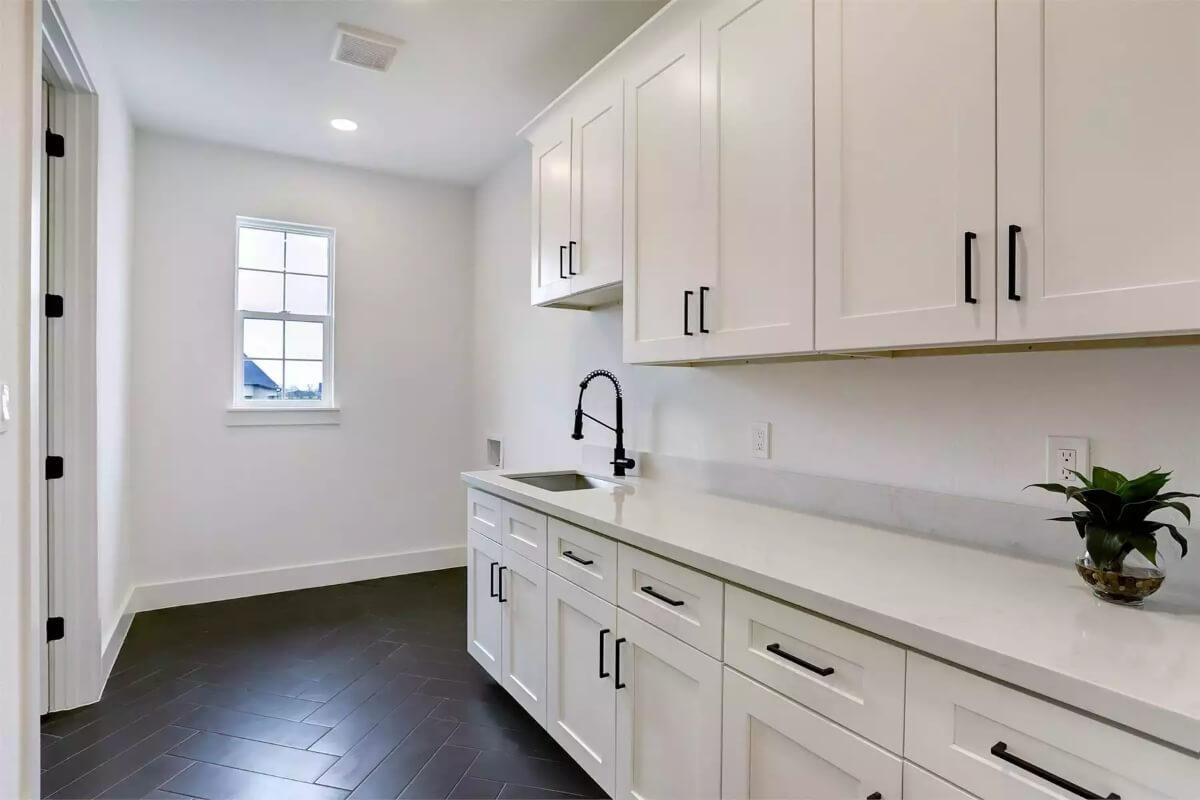
This utility room stands out with its crisp white cabinetry contrasted by matte black hardware, creating a clean and functional space. The herringbone patterned floor adds a touch of elegance, subtly elevating the room’s design.
A single window allows natural light to stream in, brightening the workspace and highlighting its streamlined efficiency.
Source: The House Designers – Plan 8072






